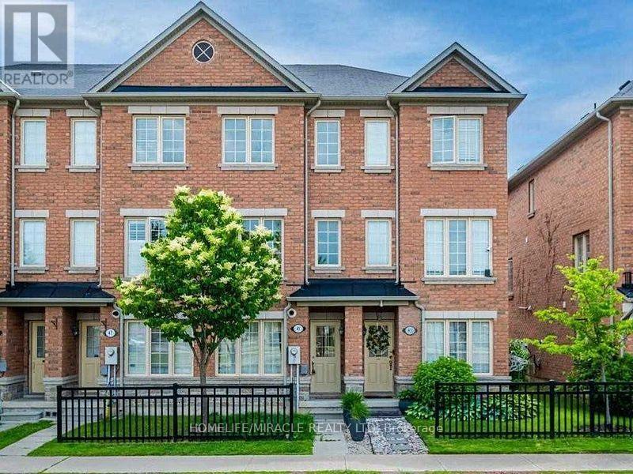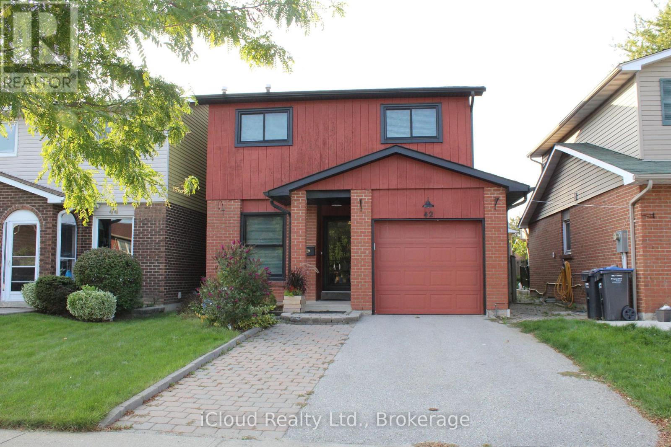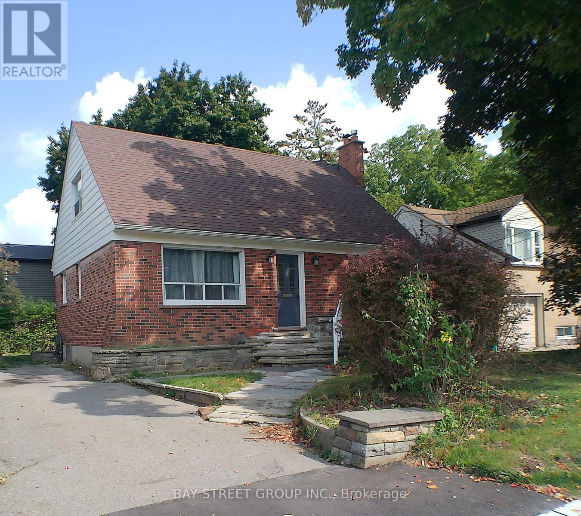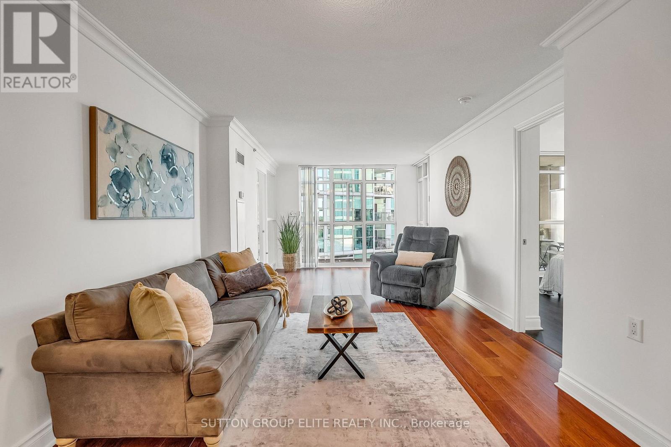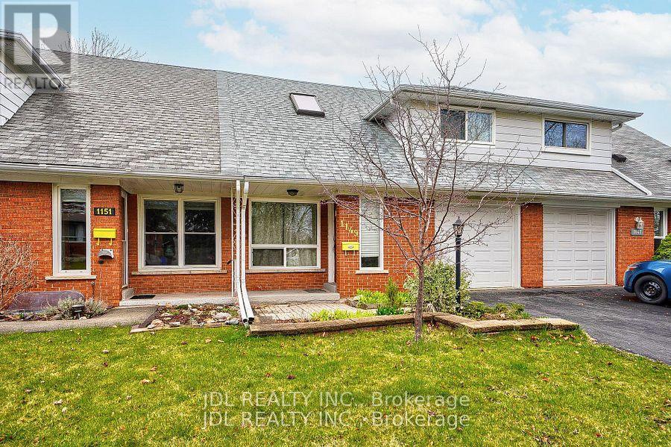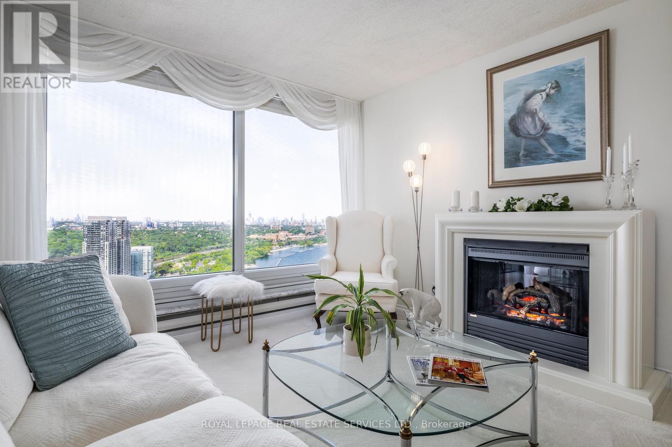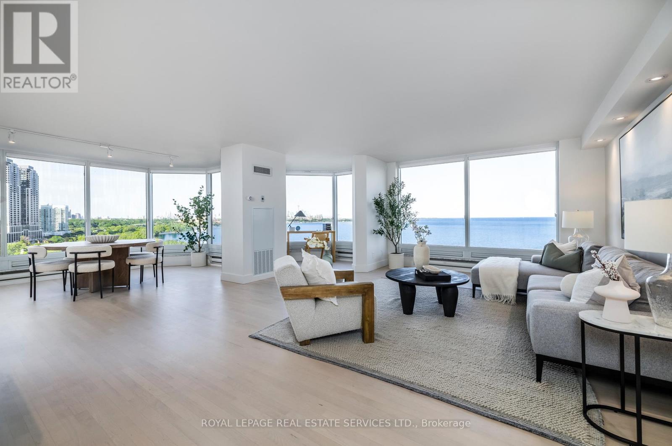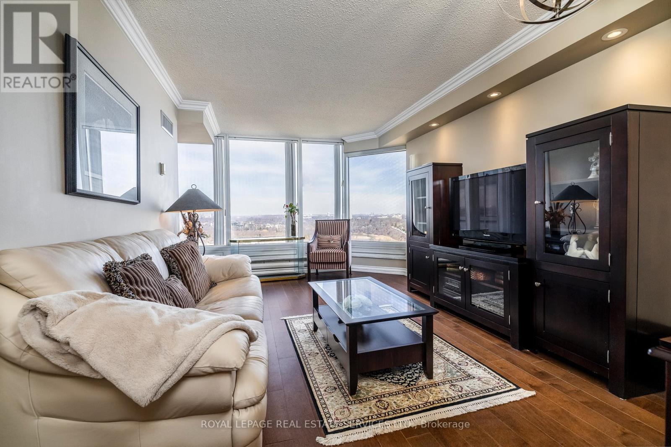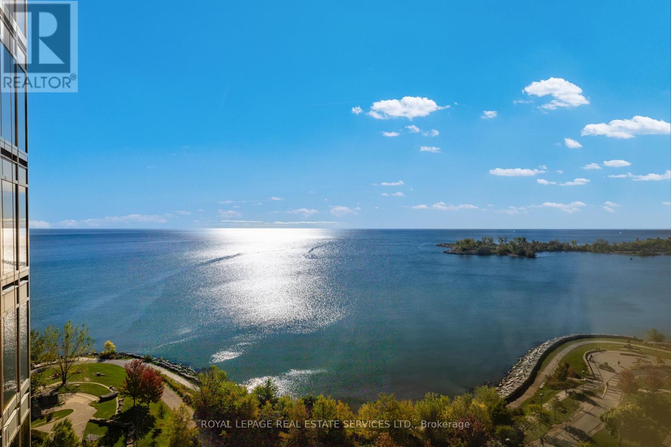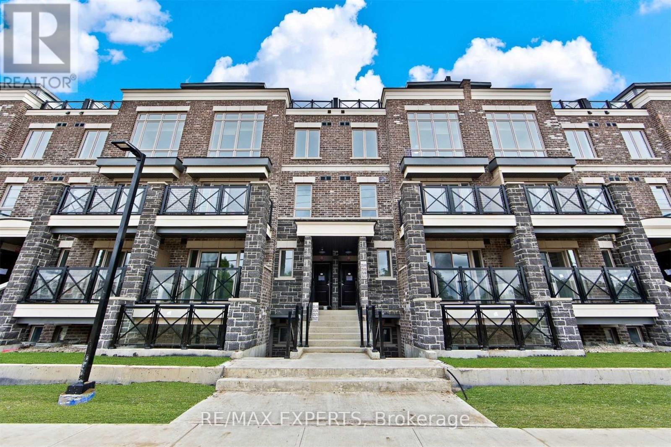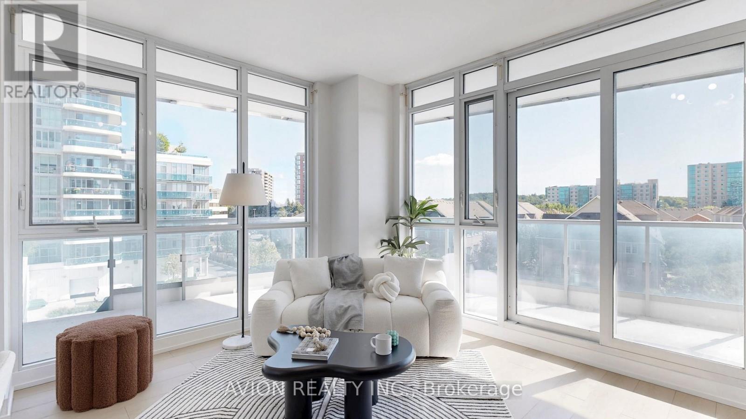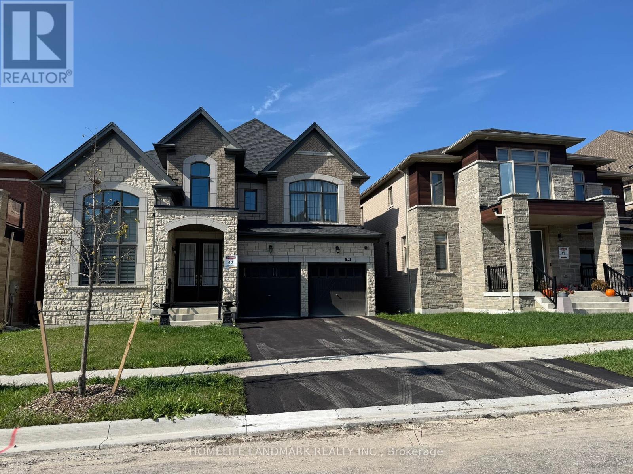45 Peach Drive
Brampton, Ontario
Gorgeous Bright & Beautiful 3 Bedroom, 3 Washrooms, All Brick Townhome At Amazing Location. Open Concept Main Floor, Living/ Dining Combo With Bright Large Windows, Large Eat-In Kitchen With Beautiful Quarts Counters. W/O To Private Deck From Eating Area. Large 1st & 2nd Bedroom On 3rd Floor With Individual Ensuites, 3rd Bedroom On Ground Flr With 3rd Washroom. Quarts Counters In All Bathrooms. Steps From Public Transit, High Rated Schools, Shopping And Go. Tankless Water Heater, Great Condition Appliances, Rough In For Central Vacuum Etc. (id:60365)
42 Lindridge Avenue
Brampton, Ontario
Welcome to this well-maintained 5 Level Backsplit in the sought-after 'L section'. This home boasts laminate flooring throughout and updated bathrooms. The backsplit design has an open-concept feel while maintaining a sense of separation. The galley Kitchen has a sunny eat-in area for your morning breakfast, coffee or light meals. Off the Dining room is a powder room and a separate side entrance. The large sunny Family room has access to the rear balcony and a view of the backyard. Three good-sized bedrooms with an updated bathroom boasting a walk-in shower. The lower Living room has a fireplace for those cozy nights, enjoying a late movie. The Basement is partially finished with a kitchenette. Situated close to all your amenities - schools, shopping, parks, walk to bus-stop, quick access to Hwy 410. Furnace, Windows, Roof/eaves have all been updated. A wonderful Family home for many years to enjoy. (id:60365)
60 Mary Street
Brampton, Ontario
Amazing Location! Steps From Gage Park, City Hall And The Go Train! Siding On The Etobicoke Creek Trail And Walking Distance To Groceries And Great Schools. Renovated 4 Bedroom Detached Home In The Heart Of Downtown Brampton, Separate Entrance For Basement with Large Reck Room, Laundry Room And Unfinished Portion-Great For Storage**Fireplace In Living/Dining Room (id:60365)
401 - 3 Marine Parade Drive
Toronto, Ontario
Downsize Without Compromise at Hearthstone by the Bay! Welcome to Suite 401; a thoughtfully designed 2 bed + den & solarium, 2 bath suite, tailored for independent, retirement living. Spanning 1029 sq. ft., this bright and inviting split-bedroom layout, is ideal for both privacy and comfort. Floor-to-ceiling windows showcase south/east exposure that includes partial lake views, while a private balcony, solarium, and office nook provide flexible spaces to relax, work, or entertain. Freshly painted throughout; open concept living and dining areas are filled with natural light, creating a warm and welcoming atmosphere. The primary suite includes its own ensuite bath, while the 2nd bedroom and 2nd full bath can accommodate guests with ease. Unlike typical retirement residences Hearthstone by the Bay is a true condominium community: you own your suite while enjoying the comfort of services tailored to your lifestyle. Here, retirement living is designed to meet you where you are, and grow with you. From an active, independent lifestyle filled with social gatherings, resort-style amenities and waterfront walks in the vibrant community of Humber Bay Shores, to having supportive services available whenever you need them; you can settle in with confidence for today, and tomorrow. Monthly service package ($1923.53 + HST/monthly) includes conveniences like dining & housekeeping credits, wellness and fitness programs, social activities, and a 24-hour on-site nurse for peace of mind. Optional personal care services can be added as desired, allowing you to maintain freedom and confidence while your loved ones know you're comfortable and well supported. Book your tour today and you will not be disappointed! (id:60365)
1149 Tavistock Drive
Burlington, Ontario
3 Bedroom Townhouse Located In A Dead End Child Safe Cul-De-Sac In Prime South Burlington Location! Great Family Home Offers 3 Bedrooms Plus Loft W Skylight Plus Finished Basement. Recently Updated Kitchen. 3 Parking Spaces. Great Family Home Close To Go, Qew, Schools, Parks, Shopping/Easy Commute To Toronto By Car Or Go. (id:60365)
4302 - 1 Palace Pier Court
Toronto, Ontario
Suite 4302 is an immaculate condominium residence, with approximately 1,186 square feet of luxury living space, 2-bedrooms, and immersive views of the lake, the city skyline, and High Park. Palace Place is Toronto's most luxurious waterfront condominium residence. Palace Place defines luxury from offering high-end finishes and appointments to a full spectrum of all-inclusive services that include a private shuttle service, valet parking, and one of the only condominiums in Toronto to offer Les Clefs d'Or concierge services, the same service that you would find on a visit to the Four Seasons. (id:60365)
1203 - 1 Palace Pier Court
Toronto, Ontario
Luxury without compromise. Suite 1203 is an exalted, flow-through condominium residence, with 1,985 square feet of opulent living space, 2-bedrooms, 2-bathrooms, and infinite water views in every direction framed by celestial city views painting the sky to the east and tranquil lake vistas to the west. This trophy suite offers a rare blend of space, serenity, and sophistication in the sky. Palace Place is Toronto's most luxurious waterfront condominium residence. Palace Place defines luxury from offering high-end finishes and appointments to a full spectrum of all-inclusive services that include a private shuttle service, valet parking, and one of the only condominiums in Toronto to offer Les Clefs d'Or concierge services, the same service that you would find on a visit to the Four Seasons. (id:60365)
2812 - 1 Palace Pier Court
Toronto, Ontario
Thoughtfully designed to maximize space! Suite 2812 is a stunning condominium residence, with approximately 813 square feet of living space, 1+1-bedroom, and beautiful Humber River and Swansea Village views. Palace Place is Toronto's most luxurious waterfront condominium residence. Palace Place defines luxury from offering high-end finishes and appointments to a full spectrum of all-inclusive services that include a private shuttle service, valet parking, and one of the only condominiums in Toronto to offer Les Clefs d'Or concierge services, the same service that you would find on a visit to the Four Seasons.**EXTRAS** This suite features numerous upgrades, including Mercier maple engineered wood flooring, quartz counter in the kitchen, crown moulding, and pot-lights. *The all-inclusive fees are among the lowest in the area, yet they include the most. *1-Parking and 1-Locker* *Special To Palace Place: Rogers Ignite Internet Only $26/Mo (Retail: $119.99/M). (id:60365)
1605 - 1 Palace Pier Court
Toronto, Ontario
On a clear day, you can see forever! Suite 1605 is a highly sought-after condominium residence, with approximately 1,228 square feet of living space, 2-bedrooms, 2-baths, and the most enchanting forever views of Lake Ontario.**Brand new Vidar engineered American Oak hardwood floors have just been installed throughout.** *Palace Place is Toronto's most luxurious waterfront condominium residence. *Palace Place defines luxury from offering high-end finishes and appointments to a full spectrum of all-inclusive services that include a private shuttle service, valet parking, and one of the only condominiums in Toronto to offer Les Clefs d'Or concierge services, the same service that you would find on a visit to the Four Seasons. **EXTRAS** *The all-inclusive fees are among the lowest in the area, yet they include the most.*Special To Palace Place: Rogers Ignite Internet Only $26/Mo (Retail: $119.99/M). (id:60365)
2230 - 10 Westmeath Lane
Markham, Ontario
Welcome To Grand Cornell. This 2 Bedroom Townhome Features Designer Kitchen Cabinetry With Stainless Steel Appliances & A Breakfast Bar. Bright Floor-To-Ceiling Windows With Laminate Flooring Throughout Including A Walk-Out Balcony. A Spacious Sized Master Bedroom With A4-Piece Ensuite. Local Bus Stops At Your Door. Walk To The Cornell Community Centre & Library, Grand Cornell Park & Markham Stouffville Hospital. (id:60365)
532 - 9471 Yonge Street
Richmond Hill, Ontario
Welcome To This Stunning Northeast-Facing 2-Bedroom, 2-Bathroom Corner Unit At The Prestigious Xpression Condos In Richmond Hill! Boasting 685 Sq Ft Of Beautifully Renovated Interior Space And An Impressive 277 Sq Ft Wraparound Balcony, This Suite Offers Both Style And Function. The Unit Has Been Fully Updated With Fresh Paint, Brand-New Flooring, And Modern Lighting Throughout. Enjoy An Abundance Of Natural Light From The Floor-To-Ceiling Windows In This Bright And Airy Layout. The Spacious Open-Concept Living Area Seamlessly Connects To The Oversized BalconyPerfect For Relaxing Or Entertaining. Both Bedrooms Are Well-Sized, And The Two Full Bathrooms Feature Sleek Modern Finishes. The Gourmet Kitchen Is Equipped With Stainless Steel Appliances, Quartz Countertops, And A Stylish Backsplash. Comes Complete With One Underground Parking Space And One Locker. Residents Enjoy Resort-Style Amenities Including A 24-Hour Concierge, Indoor Pool, Rooftop Terrace With BBQs, Gym, Yoga Studio, Spa-Inspired Steam Room, Theatre, Billiards Room, Guest Suites, Pet Spa, And More. Located Directly Across From Hillcrest Mall And Steps From Restaurants, Parks, Transit, And Yonge Street, With Easy Access To Highways 7 & 407. (id:60365)
36 Upbound Court
East Gwillimbury, Ontario
Two Year New Luxury 3 Garage Detached. Premium Deep Lot Back Onto Ravine. Cule-De-Sac. Lots of Upgrades $$$. 2 Tones Upgrade Kitchen. Built-in Appliances. Chimney Hood Fan. Backsplash. Quartz Countertops. Extended Central Island. Servery Room. Storage. Lots of Potlights. Upgraded Fireplace. Hardwood Floor Through Whole First Floor and Second Floor Hallway. (id:60365)

