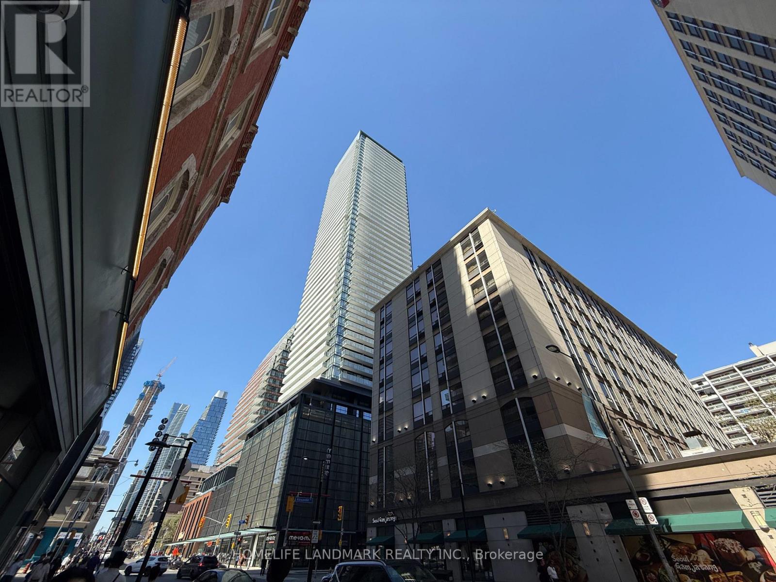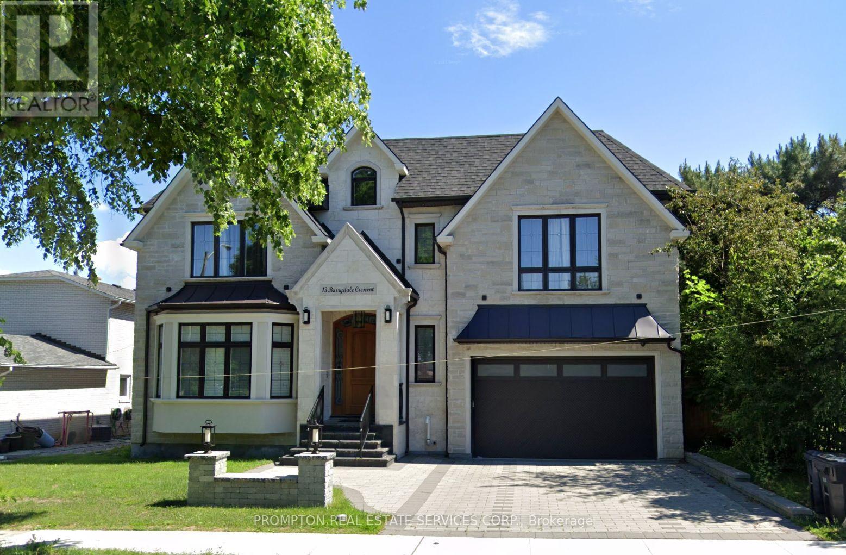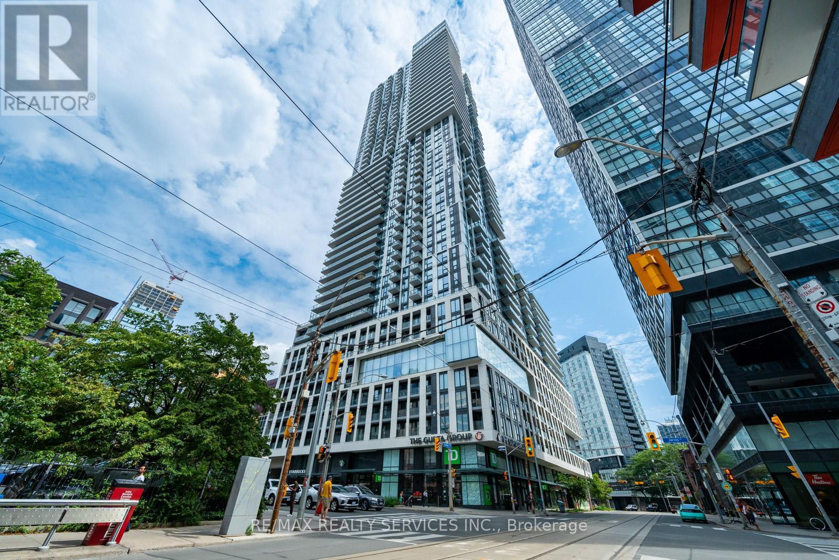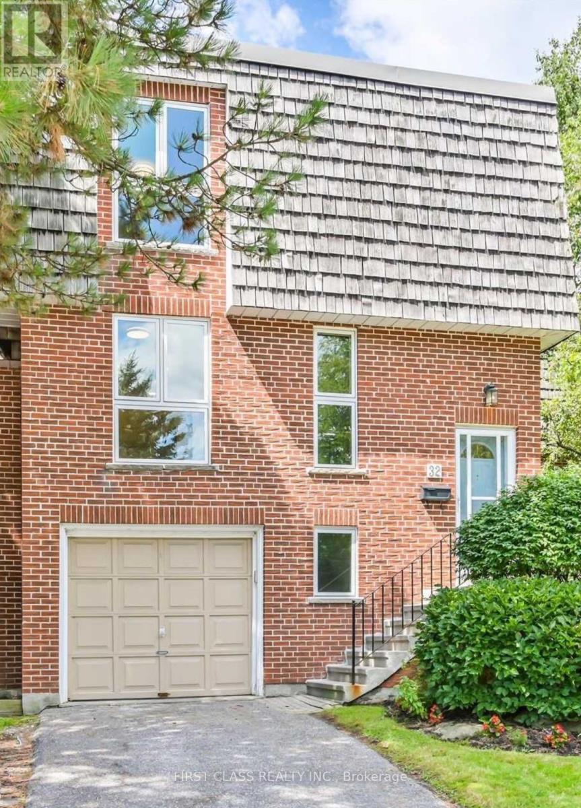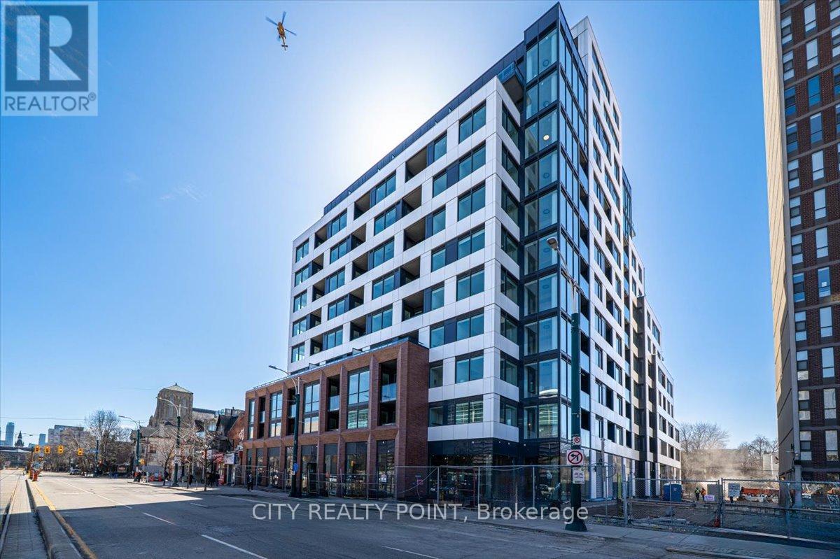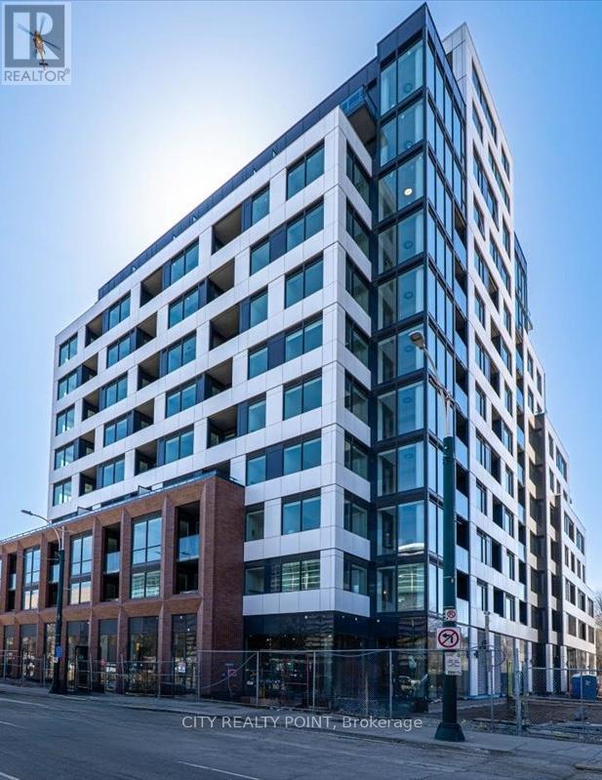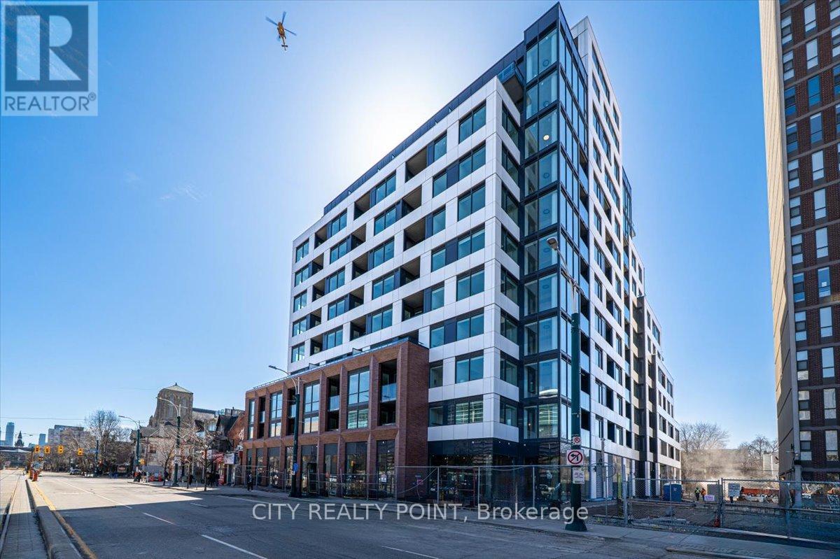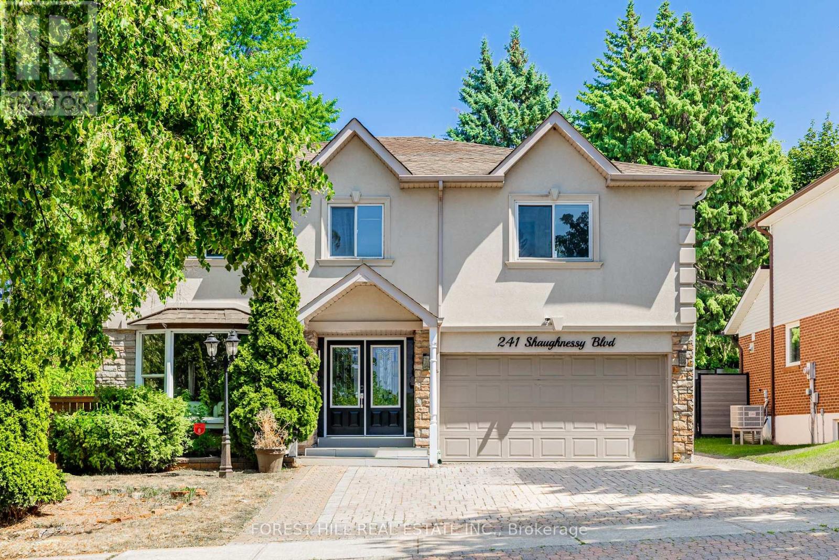904 - 2 Neptune Drive
Toronto, Ontario
Welcome to Two Neptune Drive, a Baycrest Residential Property. This independent senior living building is designed for mature active adults 65+. This newly renovated, modern, luxurious suite includes a full kitchen, in-suite laundry plus 2 Bedrooms, 2 full Bathrooms (one with a walk-in shower). This suite is approximately 1072 Sq Ft, offering large windows throughout with a north/east view of the city. The building features complimentary daily programming such as fitness, recreational, educational and social activities. Two Neptune Drive offers an incredible opportunity to Make New Friends & Experience So Much Of What Life Has To Offer. Pet friendly building w/ pets allowed up to 25 pounds. Photos and video are of a similar unit. Actual view and ceiling height may vary. (id:60365)
2208 - 501 Yonge Street
Toronto, Ontario
Wonderful Location at Yonge & Wellesley!Two-Year-New 1 Bed + Den at Teahouse Condos. Den Can Be Used as 2nd Bedroom or Home Office. 9' Ceilings & Laminate Flooring Throughout. Spacious Bedroom with Floor-to-Ceiling Windows. Modern Kitchen with Granite Countertop, Backsplash & S/S Appliances. Marble Vanity in Bath. Unobstructed East Sunrise View.Steps to U of T, TMU, Subway, Shops, Restaurants, Hospitals.Five-Star Amenities: 24/7 Concierge, Gym, Rooftop Pool & Patio, Hot/Cold Plunge Pools, Party Room with Wet Bar, Lounges, Billiards, Boardroom, Theatre & More! (id:60365)
1112e - 36 Lisgar Street
Toronto, Ontario
A stunning corner unit filled with natural sunlight featuring 2 full balconies (South & East facing) with city views! This upgraded 1 Bedroom + Den condo boasts floor-to-ceiling windows, a modern open-concept kitchen with granite countertops, backsplash, stainless steel appliances, and ensuite laundry. Functional layout with laminate flooring throughout. Locker included! Located in the heart of Little Portugal at Queen St W, steps to The Drake Hotel, Trinity Bellwoods Park, shops, trendy restaurants, nightlife, TC streetcar, markets, and schools. Enjoy a vibrant urban lifestyle in a sought-after community. (id:60365)
13 Barrydale Crescent
Toronto, Ontario
Famous Denlow Public School & York Mills Collegiate High School District! Close to Torontos Top Private SchoolsCrescent School and TFS (Toronto French School). Steps to Edward Gardens, the exclusive Granite Club, and Sunnybrook Park. Easy access to Hwy 401 & 404. Nestled in a safe, quiet, and family-friendly neighborhood!Premium 64.02 x 120.3 Ft Lot with over 4,000 SqFt of luxurious living space. Built in 2017 with timeless exterior appeal featuring a combination of stone, brick, and wood accents. Double car garage. Smart home system with full-home Wi-Fi coverage, integrated security system, and triple-layer explosion-proof sliding doors. Walk-out basement adds versatility for multi-generational living or future rental potential.Sunlight fills the entire home through oversized windows and a stunning skylight above the stairwell. Expansive living and dining areas with new pot lights and solid hardwood flooring throughout the main level. Spacious and bright bedrooms, including a primary suite with a newer 4-piece ensuite. Updated windows throughout. Finished basement features a large recreation room, sitting area, and potential bedroom setup.Enjoy the beautifully landscaped, sun-drenched backyardperfect for outdoor entertaining and summer BBQs! (id:60365)
251 Jarvis Street
Toronto, Ontario
Amazing 3 Bedroom Corner Unit in the Heart of Downtown Toronto! Freshly Painted! New Backsplash! Open Concept, Bright Living/Dining Room, Kitchen w/Stainless Steel Appliance, Backsplash, Walk-out to rap around Balcony & Beautiful City Views! Great Opportunity for First Time Home Buyers/Investors. Functional layout. Ensuite Laundry. Starbucks & TD Bank on the Ground Floor, Steps to Eaton Centre, Dundas Square, Schools (Ryerson, UofT, George Brown), Restaurants, TTC Subway & so much more! Building Amenities include : Pool , roof top Sky Lounge, Gym, Outdoor Gardens with a dog walking area. Large shared office, WIFI in Common Areas, party Room and 24 hrs Concierge. (id:60365)
32 Scenic Mill Way
Toronto, Ontario
Prestigious York Mills & Bayview location! Spacious townhome-style condo surrounded by mature gardens in an established neighbourhood. Rarely offered large two-bedroom with an oversized primary retreat. Numerous upgrades throughout: brand new flooring and stairs, new bathtub on the 2nd floor, newly finished washroom in the basement, fresh paint throughout, and new laundry appliances. Bright walkout basement leads to a private, fully fenced yard-perfect as a home office or potential third bedroom. Top-ranked schools (Harrison PS, Windfields MS, York Mills CI). Close to Hwy 401, TTC, shopping, and York Mills Arena. (id:60365)
906 - 664 Spadina Avenue
Toronto, Ontario
SPACIOUS 2 Bedroom, 2 bathroom **ONE MONTH FREE!** Discover unparalleled luxury living in this brand-new, never-lived-in suite at 664 Spadina Ave, perfectly situated in the lively heart of Toronto's Harbord Village and University District. Trendy restaurant at the street level of the building. Modern hangout space to meet your friends. Must see spacious and modern rental, tailored for professionals, families, and students eager to embrace the best of city life.This exceptional suite welcomes you with an expansive open-concept layout, blending comfort and sophistication. Floor-to-ceiling windows flood the space with natural light, creating a warm and inviting ambiance. The designer kitchen is a dream, featuring top-of-the-line stainless steel appliances and sleek cabinetry, perfect for home-cooked meals or entertaining guests. The generously sized bedrooms offer plenty of closet space, while the elegant bathroom, with its modern fixtures, delivers a spa-like retreat after a busy day. Located across the street from the prestigious University of Toronto's St. George campus, this rental places you in one of Toronto's most coveted neighbourhoods. Families will love the proximity to top-tier schools, while everyone can enjoy the nearby cultural gems like the ROM, AGO, and Queens Park. Outdoor lovers will delight in easy access to green spaces such as Bickford Park, Christie Pits, and Trinity Bellwoods. Plus, with St. George and Museum subway stations nearby, you are seamlessly connected to the Financial and Entertainment Districts for work or play. Indulge in the upscale charm of Yorkville, just around the corner, or soak in the historic warmth of Harbord Village, there's something here for everyone. With **one month free**, this is your chance to settle into a vibrant community surrounded by the city's finest dining, shopping, and cultural attractions. See it today and secure this incredible rental at 664 Spadina Ave and start living your Toronto dream! (id:60365)
216 - 664 Spadina Avenue
Toronto, Ontario
SPACIOUS 1 Bedroom **ONE MONTH FREE!** Discover unparalleled luxury living in this brand-new, never-lived-in suite at 664 Spadina Ave, perfectly situated in the lively heart of Toronto's Harbord Village and University District. Trendy restaurant at the street level of the building. Modern hangout space to meet your friends. Must see spacious and modern rental, tailored for professionals and families eager to embrace the best of city life.This exceptional suite welcomes you with an expansive open-concept layout, blending comfort and sophistication. Floor-to-ceiling windows flood the space with natural light, creating a warm and inviting ambiance. The designer kitchen is a dream, featuring top-of-the-line stainless steel appliances and sleek cabinetry, perfect for home-cooked meals or entertaining guests. The generously sized bedrooms offer plenty of closet space, while the elegant bathroom, with its modern fixtures, delivers a spa-like retreat after a busy day. Located across the street from the prestigious University of Toronto's St. George campus, this rental places you in one of Toronto's most coveted neighbourhoods. Families will love the proximity to top-tier schools, while everyone can enjoy the nearby cultural gems like the ROM, AGO, and Queens Park. Outdoor lovers will delight in easy access to green spaces such as Bickford Park, Christie Pits, and Trinity Bellwoods. Plus, with St. George and Museum subway stations nearby, you are seamlessly connected to the Financial and Entertainment Districts for work or play. Indulge in the upscale charm of Yorkville, just around the corner, or soak in the historic warmth of Harbord Village, there's something here for everyone. With **one month free**, this is your chance to settle into a vibrant community surrounded by the city's finest dining, shopping, and cultural attractions. See it today and secure this incredible rental at 664 Spadina Ave and start living your Toronto dream! (id:60365)
609 - 664 Spadina Avenue
Toronto, Ontario
SPACIOUS 2 Bedroom, 2 bathroom **ONE MONTH FREE!** Discover unparalleled luxury living in this brand-new, never-lived-in suite at 664 Spadina Ave, perfectly situated in the lively heart of Toronto's Harbord Village and University District. Trendy restaurant at the street level of the building. Modern hangout space to meet your friends. Must see spacious and modern rental, tailored for professionals, families, and students eager to embrace the best of city life.This exceptional suite welcomes you with an expansive open-concept layout, blending comfort and sophistication. Floor-to-ceiling windows flood the space with natural light, creating a warm and inviting ambiance. The designer kitchen is a dream, featuring top-of-the-line stainless steel appliances and sleek cabinetry, perfect for home-cooked meals or entertaining guests. The generously sized bedrooms offer plenty of closet space, while the elegant bathroom, with its modern fixtures, delivers a spa-like retreat after a busy day. Located across the street from the prestigious University of Toronto's St. George campus, this rental places you in one of Toronto's most coveted neighbourhoods. Families will love the proximity to top-tier schools, while everyone can enjoy the nearby cultural gems like the ROM, AGO, and Queens Park. Outdoor lovers will delight in easy access to green spaces such as Bickford Park, Christie Pits, and Trinity Bellwoods. Plus, with St. George and Museum subway stations nearby, you are seamlessly connected to the Financial and Entertainment Districts for work or play. Indulge in the upscale charm of Yorkville, just around the corner, or soak in the historic warmth of Harbord Village, there's something here for everyone. With **one month free**, this is your chance to settle into a vibrant community surrounded by the city's finest dining, shopping, and cultural attractions. See it today and secure this incredible rental at 664 Spadina Ave and start living your Toronto dream! (id:60365)
Main - 13 Lanark Avenue
Toronto, Ontario
Adorable 2 Bedroom, 1 Washroom Bungalow. Steps to Eglinton Subway Station and Allen Rd. Family Friendly Neighbourhood of Oakwood/Vaughan. Private Drive for 1-Car Parking. Walking Distance to Great Parks. Perfect Starter Home in Central Toronto. Shared Laundry in Lower Level. Tenant Is Responsible for a proportionate share of all Utilities. Move In and Enjoy. (id:60365)
707 - 900 Mount Pleasant Road
Toronto, Ontario
Exceptional & Rare Corner Suite with Expansive Terrace & Panoramic Views! Welcome to 900 Mount Pleasant Road where luxury, functionality & convenience converge. This corner suite is truly one-of-a-kind, offering 973 sq. ft. of refined interior space plus a rare 202 sq. ft. open terrace with unobstructed tree-top views of the park & city. With double walkouts & a gas BBQ hookup, the premium outdoor terrace is ideal for morning coffee or entertaining - a true luxury in comparison to economy-size new-build offerings. Thoughtfully designed, the spacious 2-bedroom + den layout features 2 full bathrooms and an open-concept floor plan that blends modern comfort with effortless style. The gourmet kitchen is a standout feature-complete with granite countertops, stainless steel appliances, an island breakfast bar and extended cabinetry providing a smartly expanded pantry/servery. The adjacent den has been opened up to further enhance flow, function and storage-creating a rare full-sized kitchen experience not often found in newer developments. Natural light pours in through floor-to-ceiling windows, highlighting the bright and airy ambiance. The primary bedroom offers direct access to the terrace, a generous walk-in closet & a 4-piece ensuite. Additional features include multiple deep mirrored closets, ensuite laundry and ample in-suite storage. Value-Added Features: the maintenance fee includes: water, gas (BBQ use), Bell Fibe cable TV & internet (valued at $278.40/month). Steps to TTC, upcoming Eglinton LRT, Sherwood Park, Sunnybrook Hospital, Yonge Street shopping, restaurants, cafes, and more. Located in a well-managed building with high-quality amenities. This suite offers the perfect blend of upscale living and everyday convenience ideal for those who want it all. A rare opportunity in one of Midtown Toronto's most desirable addresses! Note: Photographed with tenants contents that will be removed by end of August and freshly painted. Bring your best offer! (id:60365)
241 Shaughnessy Boulevard
Toronto, Ontario
**Welcoming to 241 Shaughnessy Blvd-----ONE OF THE BIGGEST LIVING AREA IN AREA(Additional area; Permitted Primary bedroom with ensuite and Permitted Cabana;Outside)-----Spacious with 5Bedrms/5Washrms, Super Bright Family Home with Recently UPGRADES Family Home on a generous 55-foot lot**This Executive Family Home offers a Large Foyer with Double Entrance Door, Open Concept Living/Dining Room, Providing Comfort and Airy Feelings. The Family-Sized, Gourmet Kitchen boasts a Modern/Update Cabinet with S-S Appliance, Centre Island, Large Breakfast Area. The Family Room offers Cozy-Private Spaces for the Family or Guest. The 2nd Floor offers Large 5 Bedrooms and 3 Washrooms and a Practically-laid Laundry Room. The Primary Bedroom features an Expansive Space, a Private Ensuite and Walk-in Closet with Organizer/Cabinetry. The Additional Bedrooms offer Super Bright with Natural Sunlightings. The Basement provides Super Spacious Recreation Room with a Sitting Room area, an Extra Laundry Room area with 2Pcs Ensuite, and a Sauna. This Home features Outdoor Life Style in Summer with a Inground Pool(pool heater,pump,filter and salt water system,backyard cabana) and Situated, Close to Hwys,Gospitals ,Schools,Parks and Shopping Centre----------Just Move in and Enjoy****This home is perfect for the family who seeking outdoor life style**** (id:60365)


