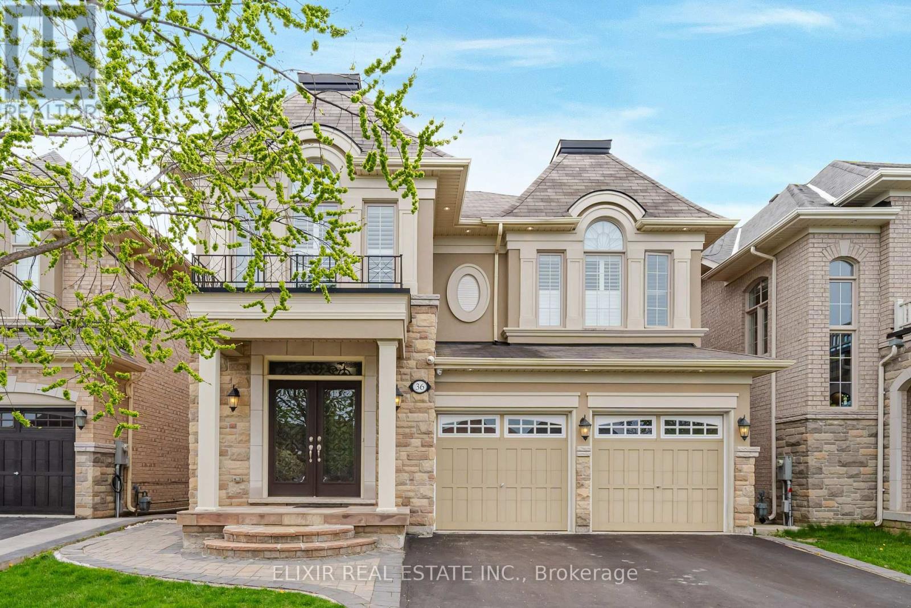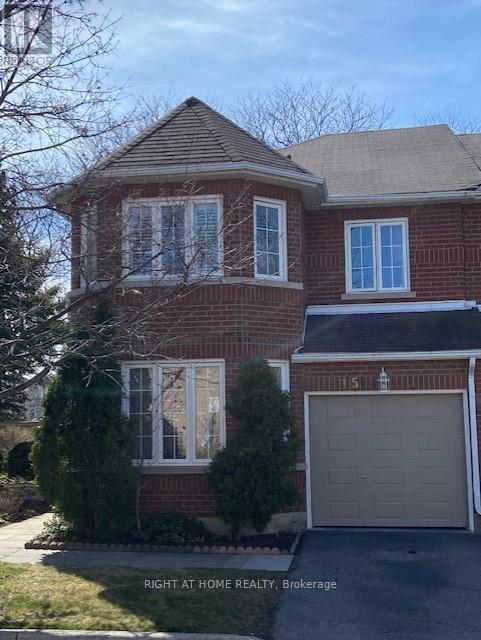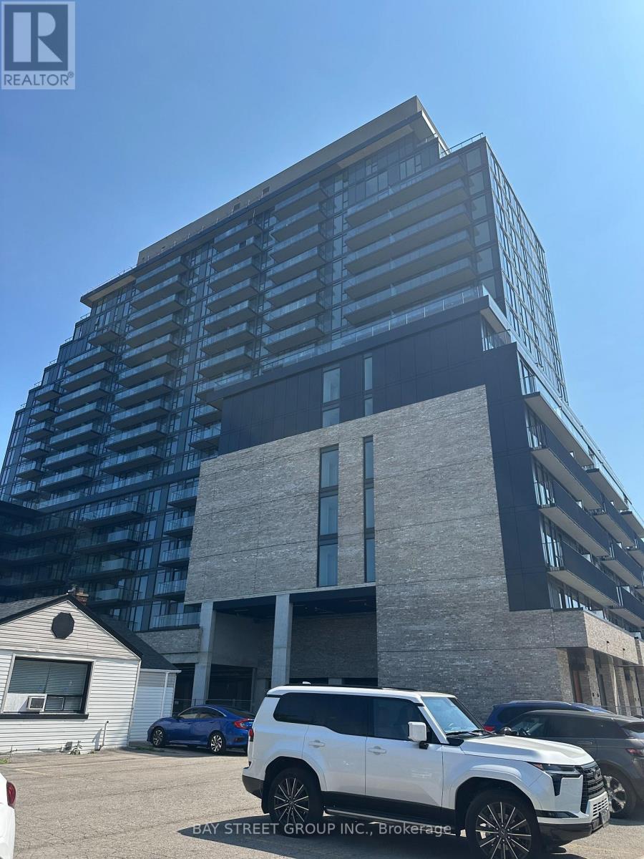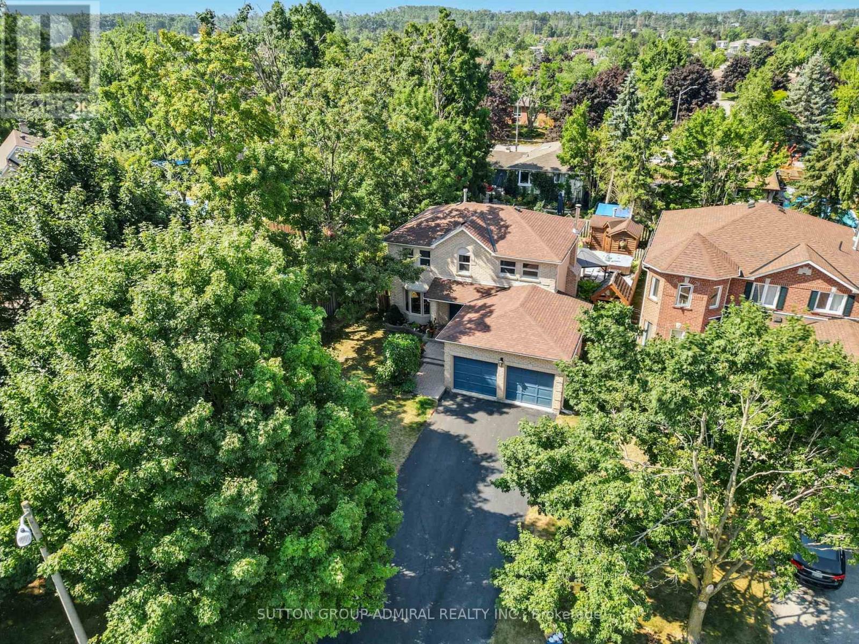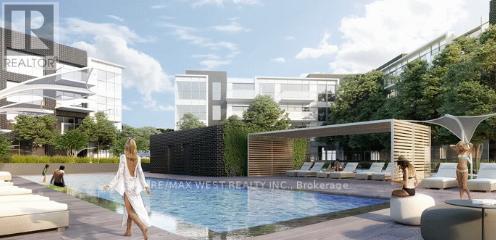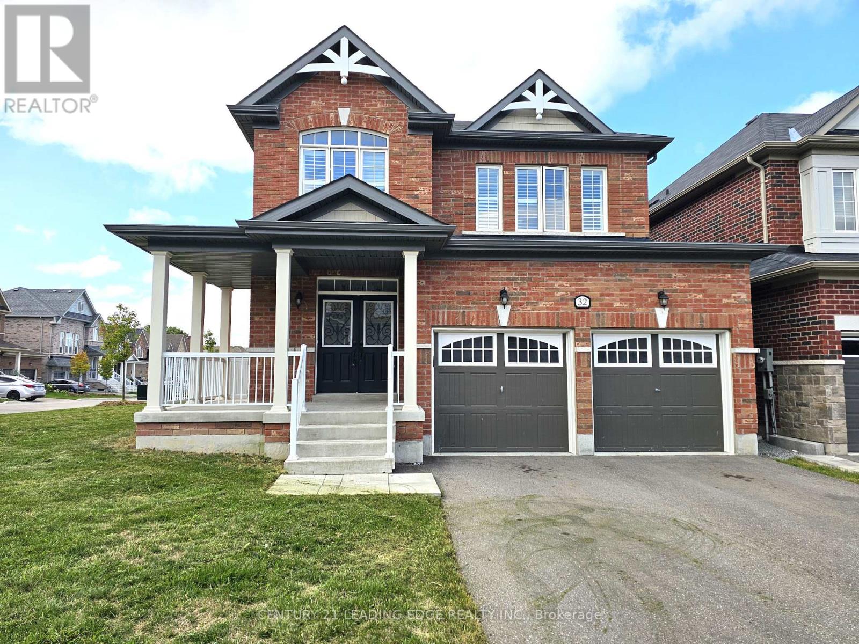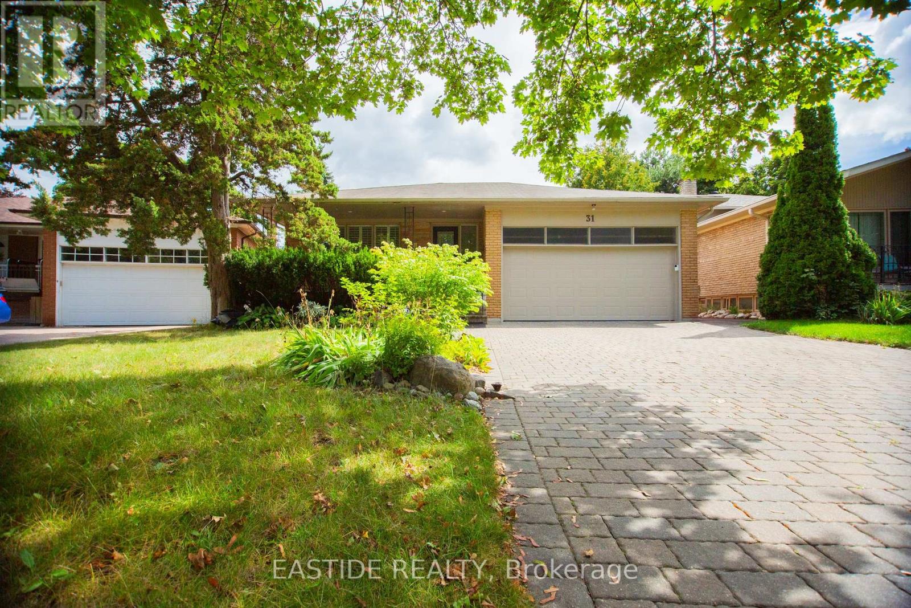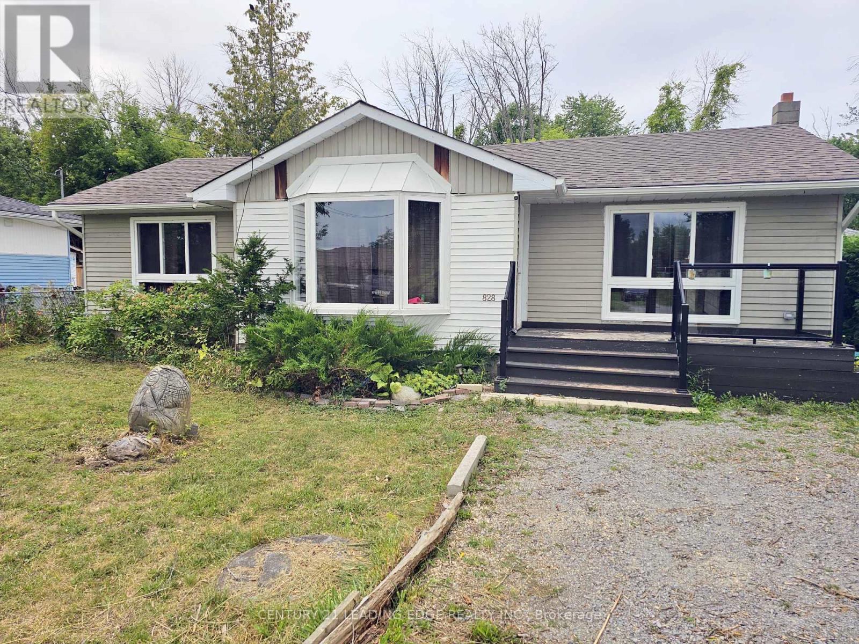36 Mountain Ridge Road
Brampton, Ontario
Welcome to this stunning open concept 4-bedroom, 4-bathroom residence in the prestigious Steeles Ave & Financial Dr community, boasting nearly 3,000 sq. ft. of upscale living space. Generously sized rooms include 2 private en-suites, 2 semi-en-suites, a cozy media room, and parking for 4 vehicles. Soaring 11-ft ceilings in the family, kitchen, and breakfast areas create a bright, open feel, enhanced by smooth ceilings and elegant hardwood floors. The gourmet kitchen shines with quartz countertops, crown-moulded cabinetry, a stylish backsplash, and walkout to a deck overlooking the private, fully fenced yard. Main-floor laundry adds convenience. Ideally located near top amenities and highways, this home is a rare rental opportunity that blends luxury, space, and prime location. (id:60365)
15 - 6050 Bidwell Trail
Mississauga, Ontario
Over 2000 sq ft. end unit townhome which feels like a semi. Close to shopping, schools and transportation services in established desirable area of East Credit, Mississauga (Britannia/Creditview). Being leased under power of sale (mortgage default) "as is, where is". (id:60365)
1007 - 3009 Novar Road
Mississauga, Ontario
Located at Mississauga City Centre, south of Square One Shopping Centre! This brand new & spacious one bedroom plus den, one bathroom condo unit offers more than 600 sqft of comfortable living space. The 59 sqft. south-facing private balcony and the unobstacled lakeview bring you the leisureliness and tranquil comfort. This suite comes with an open concept layout filled with natural light, designer kitchen with dark grained wood cabinetry, soft close hardware and Ceiling mounted track lighting. The contemporary bathroom comes with a quartz countertop, vanity and medicine cabinet, porcelain tile flooring and 4 pieces bath. The spacious den is ideal for a home office or second bedroom. You can refer to the floorplan for detail. Please be noted that: No parking is included. This brand new condo provides the amenities like fully equipped Fitness Centre & Yoga Studio, Rooftop Patio with Outdoor Bar, Garden & BBQ Area, Concierge Service, Party Room and Common Areas, like Lobby. This unit is steps to Mississauga Transit, library, groceries, shops, restaurants, parks and more. 5 Minutes Walk to Cooksville Library, 15-20 Minutes Bus Ride to University of Toronto Mississauga Campus(UTM) or Sheridan College, NO TRANSFERS NEEDED. 13 Minutes Walk to Cooksville GO Station. This lease opportunity is perfect for professionals, students, or new immigrant families. ***Parking available at additional cost *** (id:60365)
38 Rugman Crescent
Springwater, Ontario
Impressive property nestled in the highly sought-after, family friendly Stonemanor Woods community in Springwater. This stunning all-brick home offers the perfect blend of tranquility and convenience, just minutes from north end Barrie. Lovely curb appeal with professional landscaping, stone accents, a covered front porch, and gracious double-door entry framed by inset and transom windows. Inside, a spacious front foyer leads to a thoughtfully customized main floor plan with engineered hardwood, neutral tiles, upgraded trim, pot lights, and an elegant staircase. Large windows with custom treatments fill the home with natural light, creating a warm and inviting atmosphere. Central to this immaculate home is a contemporary and highly functional kitchen designed for culinary enthusiasts. It features gleaming quartz counters, extended soft-close cabinetry, stainless steel appliances, custom wall oven/microwave cabinet, separate cooktop, 24" deep pantry, and a large island with pot drawers, pendant lighting, and convenient bar space. Sophisticated dining room offers hardwood flooring and designer light fixture. Adjacent living room offers more hardwood, pot lights, gas fireplace, and large windows with custom blinds and window treatments. Upstairs, the spacious primary suite features double-door entry, a walk-in closet, a luxurious ensuite with soaker tub and glass shower, and ensuite laundry. Two additional bedrms offer large windows, more custom window treatments, and neutral broadloom. Fully finished basement includes a recreation/family room with Napoleon gas fireplace, 4th bedrm/office, 4-pc bath and excellent storage. Step outside to an expansive deck with covered BBQ area, accent planter boxes, slate-tiled patio, garden shed, and an 8-ft privacy fence. A truly turnkey home. No expense was spared in creating a warm, elegant, and functional space in one of Springwater's most desirable neighbourhoods on the edge of the city, surrounded by nature and green spaces. (id:60365)
Main & Second, No Garage - 480 St Vincent Street
Barrie, Ontario
Bright 4-bedroom home for lease in Barries north end, Garage excluded. Main floor features an open-concept layout with a modern kitchen, spacious living/dining area, 2-piece bath, and walk-out to the backyard. Upstairs offers 4 bedrooms and a full bathroom. Basement is partially finished with laundry and extra storage. Conveniently located near schools, shopping, parks, transit, and Hwy 400. A great choice for families seeking space and comfort. Note: Utilities dependent on the number of occupants. (id:60365)
6 Milne Court
Barrie, Ontario
Rare find! Located on a peaceful quiet court! Bright all brick 4 bedroom home w/ many great updates, with heated inground pool and hot tub, large finished bsmnt w/ additional 5th bdrm! Courts/cul-de-sacs rarely come up so this is your chance! Total 5 bdrms, 4 bthrms, ample parking of 4 cars on the driveway + 2 in double garage & no sidewalk! Freshly painted throughout main & 2nd floor. Great practical layout! Main level has hrdwd in the living rm, dining rm & kitchen. Impressive updated kitchen w/ Island & undermount sink, stone counter tops, stainless steel appliances, and pot lights, overlooking the inviting pool, hot tub & beautiful backyard w/ superb walkout to an impressive sprawling patio w/ large gazebo. Family room features a charming wood burning fireplace for super cozy winters. The 2nd floor offers 4 bdrms with updated flooring & 2 bthrms & updated windows [2015]. The large finished bsmnt provides lots of extra space for your family. Large recreation room so you will have the extra space to play & entertain. Plus the benefit of the 5th bdrm, and extra room which is perfect for an office, plus convenient 3 piece bthrm! Large cold rm is perfect for all that needed extra food storage! Beautifully landscaped backyard oasis w/ perennials, annuals, heated inground pool, hot tub, & gazebo for awesome summers w/ friends, family and amazing entertaining! Newer pool pump, heater and filter (approx 2021). Pool and Spa Inspection & Assessment available. Convenient laundry rm/mud rm on main flr w/ washer & dryer & w/ entrance from double car garage. New quartz counter in main bthrm & laundry rm. Updates in 2019 include: Furnace & A/C, Front landscaping, kitchen w/ stone counters, S/S appliances & most flooring. Owned HWT tank (2020). New roof shingles 2022! Walking distance to amenities, park, school, and shops! Easy highway access. Only a 10 minute drive to Centennial Beach! Total sqft 2,834 as per MPAC. Watch video & experience 3D walk through via my link. (id:60365)
90 Leitchcroft Crescent
Markham, Ontario
This is your opportunity to own a truly exceptional freehold townhouse designed for modern, multi-generational living. Unlike standard townhouses, this home provides a unique sense of space and functionality that is simply unmatched. Step inside and be captivated by the expansive main floor, featuring 9-foot ceilings and stunning hardwood floors throughout. The open-concept design flows seamlessly into the gourmet kitchen, which features a built-in pantry and abundant counter space, perfect for the home chef and for entertaining. The thoughtful layout offers an incredible 4 bedrooms and 3 full bathrooms. For maximum privacy and convenience, two of the bedrooms are equipped with their own private ensuites. The primary bedroom is a true sanctuary, large enough to include a separate sitting area, providing a perfect retreat after a long day. A highlight of this home is the unique and flexible 4th bedroom on the ground floor, complete with a 3-piece ensuite. This space is ideal for in-laws, a private home office, or a nanny suite. Living here means convenience is at your doorstep. With the capacity to park 4 cars, you'll never have to worry about guests or family vehicles. The location is second to none, placing you just a 5-minute walk from a vibrant urban center. You'll find yourself steps away from Viva buses, a diverse array of restaurants, cafes, and major shopping destinations like Commerce Gate and the Smart Centers shopping plaza. This home is more than just a property; it's a lifestyle. It combines the space and privacy of a detached home with the convenience of a prime urban location. Don't miss this rare chance to own a home that truly offers it all, with quick access to Highways 404 and 407 making any commute a breeze. (id:60365)
6009 - 5 Buttermill Avenue
Vaughan, Ontario
Scenic Luxury Living! This Stunning Corner Unit On The 60th Floor Offers Unobstructed South-West Views And Is Located In The Heart Of Vaughan Metropolitan Centre. Featuring A Spacious 2 Bedroom + Den Layout, With 778 Sq.Ft. Of Interior Space Plus A 117 Sq.Ft. Balcony, This Unit Offers Both Style And Function. Highlights Include 9 Ft Smooth Ceilings, A Modern Kitchen With Quartz Countertops And Built-In Appliances, And Elegant Laminate Throughout. The Den With Sliding Doors Can Easily Serve As A Home Office Or Third Bedroom.Enjoy Being Surrounded By World-Class Attractions Such As Vaughan Mills Shopping Centre, CanadaS Wonderland, IKEA, Cineplex, And A Wide Variety Of Dining And Retail Options. Steps To Vaughan Subway Station For Quick Access To Downtown Toronto, And Minutes To Public Transit, YMCA, Library, Community Centre, Highways 400, 407, And 7, Walmart, Costco, And More.Premium Building Amenities Include: Rogers Ignite High-Speed Internet, 24-Hour Concierge, Party Room, BBQ Outdoor Terrace, Golf & Sports Simulator, Lounge, And More.Dont Miss Out On This Incredible Opportunity! (id:60365)
375 Sea Ray Avenue
Innisfil, Ontario
Welcome to Friday Harbour, Where Every Day is Like Friday! Stunning Penthouse Suite in Aquarius Building! Beautiful Pool View + Lake Simcoe and Lake Club views. Open Concept, Functional Layout. Partially Furnished with Stainless Steel Appliances and Contemporary Furnishings. Brand new luxury vinyl plank flooring. Perfect for Professionals or Active Seniors. Enjoy Year-round Walking Trails, Swimming, Gym, Golf, Marina, Restaurants, and more. (id:60365)
32 Clear Spring Avenue
Georgina, Ontario
Welcome to 32 Clear Spring Avenue, a beautiful four-bedroom residence perfectly situated on a desirable corner lot with a two-car garage. Thoughtfully designed with elegant finishes throughout, this home showcases upgraded appliances. Ideally located close to schools, parks, restaurants, shopping, and more, with convenient access to Highway 404, this property offers both comfort and convenience for modern living. (id:60365)
Upper - 31 Markhaven Road
Markham, Ontario
A Great Opportunity to Live in Immaculate 3 Bedrm Home In The Heart Of Unionville. Located On A Child Friendly Street & Within Walking Distance To Historic Main Street, Cafes and Shops, Parks, Schools & Transportation. Walking Distance to Carlton Park and Too Good Pond. Close to Civic Center, Downtown of Markham. Markville Mall, First Markham Place, Restaurants, Hotels, Churches and York University Markham Campus and More. Public Transit and Go Train to Downtown Toronto, Minutes To Hwy 407 & 404. A Place to Live, Work and Play*Students are welcome. Kitchen/Laundary/Dining Room(Main Floor) are shared with a Single Female. (id:60365)
828 Norval Road
Georgina, Ontario
Beautifully renovated 3 bedroom 2 bath bungalow just steps to Lake Simcoe! This home features a bright open-concept layout with modern finishes, and plenty of natural light throughout. Enjoy the exclusive access to a private beach and dock at the end of the street, perfect for swimming, boating, or relaxing by the lake. Spacious lot with ample outdoor space to entertain or unwind in the comfort of your own backyard. Located in a family-friendly neighbourhood. This property offers the perfect combination of comfort and convenience. Close to schools, parks, shops, restaurants, beaches, marinas, highway 404, and lots more! (id:60365)

