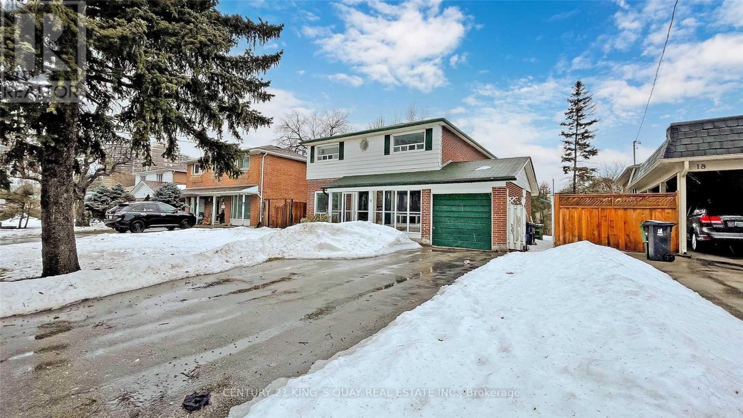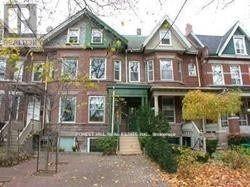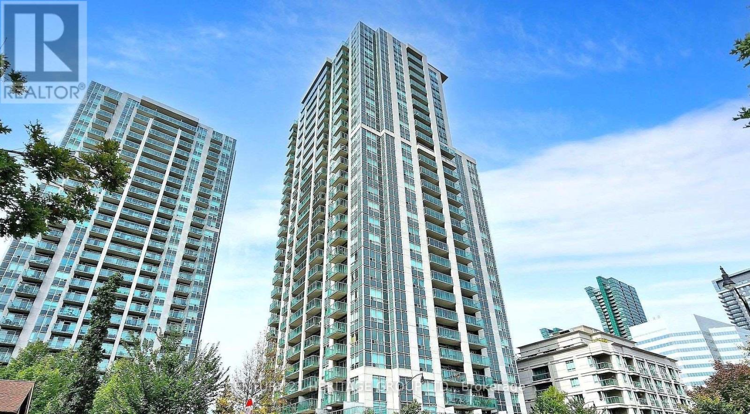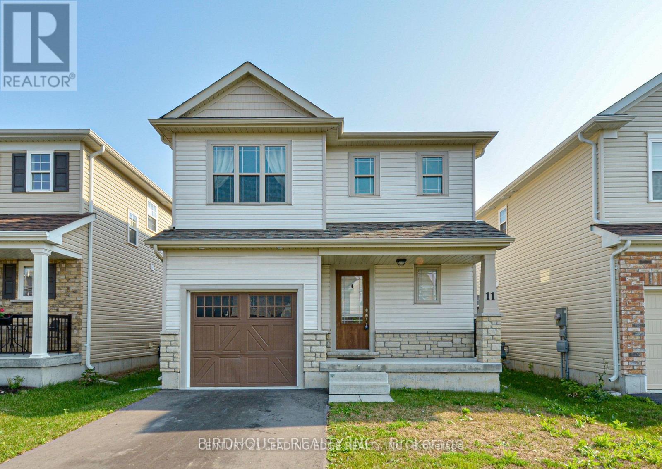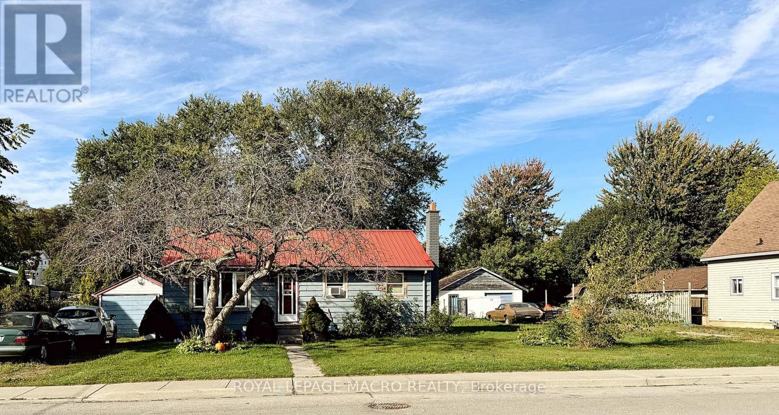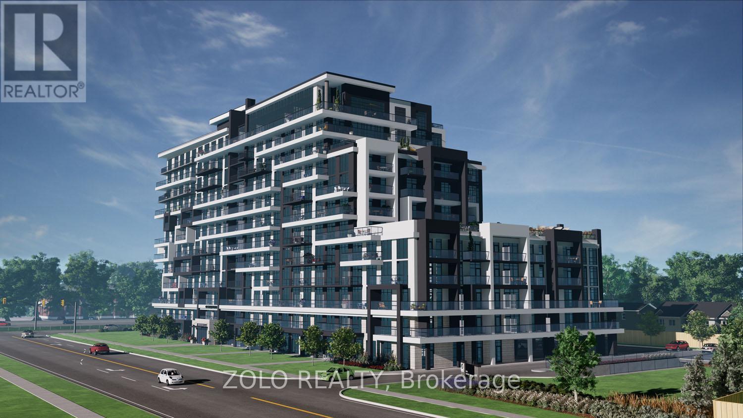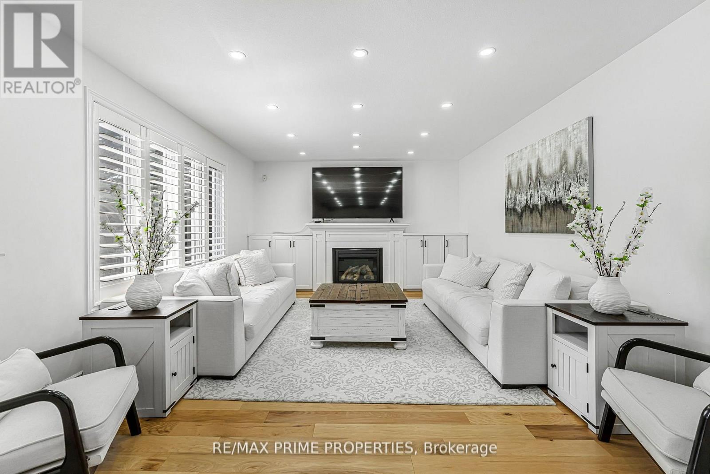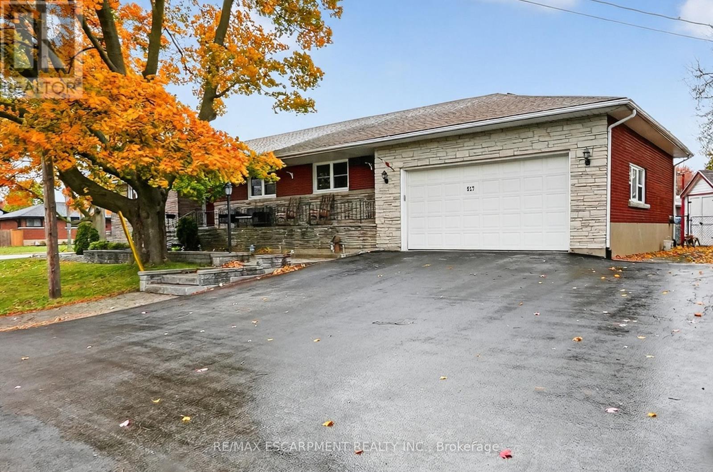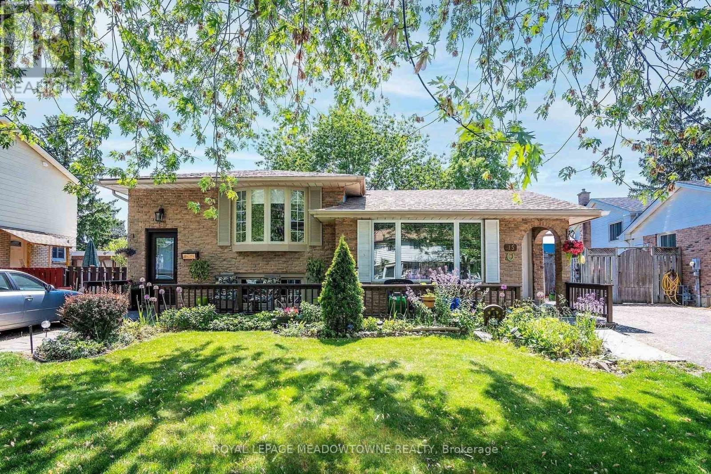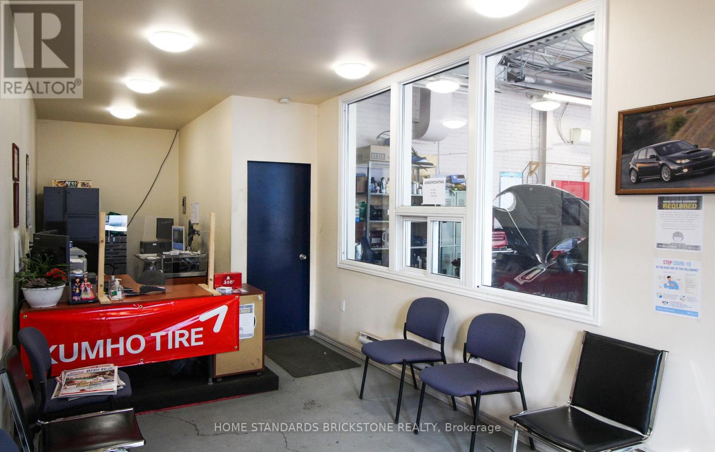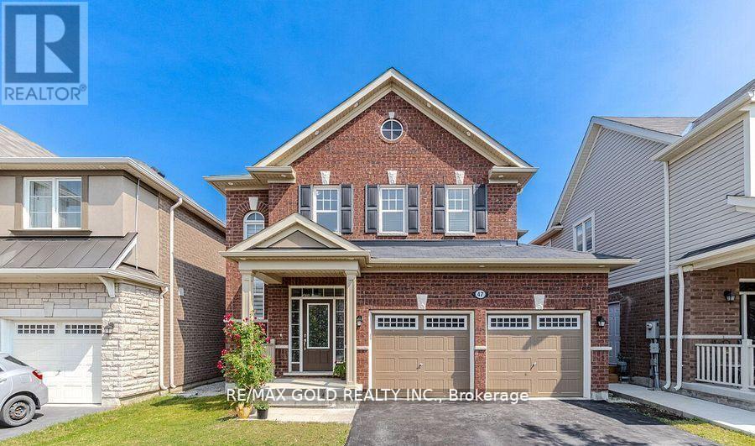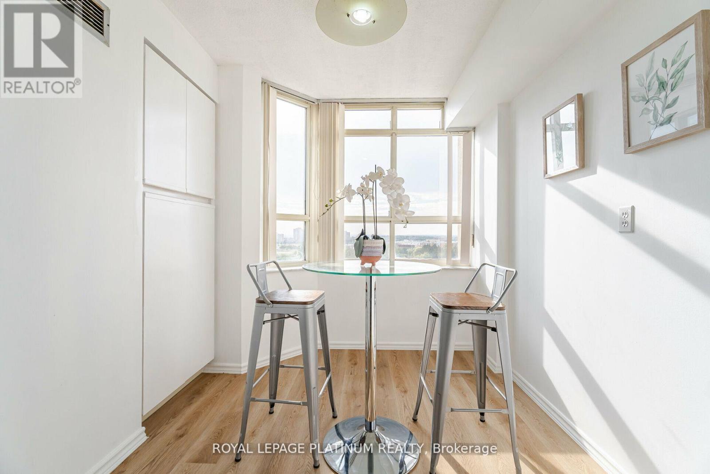16 Kingslake Road
Toronto, Ontario
Remarks for clients: Location, Location. Prime Location In The Heart Of North York. Almost 3000 sq ft living space. Walk To Subway, Public Transit. 4+3 Bedrooms plus an office on the main floor. 6 washrooms, South-facing bright rooms, Fantastic floor plan. Finished basement with separate entrance. Lots of potential. Mins To 404 And Walk To Fairview Mall, Library. Mins to Grocery shopping, Schools, Large 50X120 Feet regular Lot. Must see. Super value in the city. Extras: 4+3 Bedrooms + office, 6 washrooms, Almost 3000 sq ft Living space, Bright south-facing rooms. Private backyard. All existing appliances. (id:60365)
Lower - 97 Brunswick Avenue
Toronto, Ontario
Hardwood Laminate Throughout. Newer Designer Kitchen And Bathroom. Shared Laundry.Utilities Included. Quiet Building. Great Annex Location. Minutes To College And TTC. Close To U Of T. Private Entrance from Side of house (id:60365)
Lph12 - 16 Harrison Garden Boulevard
Toronto, Ontario
Located in the heart of North York, this stylish 1+1 bedroom lower penthouse is situated in the prestigious Residence of Avondale by Shane Baghai. The charming den, enclosed with French doors, offers the perfect space for a home office or can serve as a second bedroom. Featuring an open-concept living and dining area that walks out to a north-facing outdoor space, this unit combines comfort and elegance. Just steps to Yonge & Sheppard, parks, top-rated schools, and vibrant shopping and dining along Yonge Street. (id:60365)
11 Silverbrook Avenue
Kawartha Lakes, Ontario
Beautiful Newer-Built (2017) Two-Storey Home in a Prime Location! Situated close to parks, top-rated schools, shopping, highways, and everyday amenities, this spacious 1570 sq ft home offers modern living at its best. Enjoy an open-concept main floor with a bright living room featuring a cozy gas fireplace, a stylish kitchen with a breakfast area, and a walk-out to the fully fenced backyard - perfect for relaxing or entertaining. The second level offers convenient laundry, three generously sized bedrooms, and a primary bedroom with a 4-piece ensuite. Additional highlights include interior garage access, contemporary finishes throughout, and all major appliances: fridge, stove, dishwasher, washer & dryer, plus central air conditioning. Please - No Pets. Extras: Tenant responsible for gas (heat), hydro, water & sewer, hot water tank rental, lawn maintenance, and snow removal. (id:60365)
128 Metcalfe Street S
Norfolk, Ontario
Realtors... Opportunity knocks! FANTASTIC PROJECT FOR YOUR CLIENTS IN2026!!! Current zoning is duplex on a lot size 77.98' x 163.46' x irregular. Heat was electric baseboard on separate meters. History... This home is a legal duplex. Owners started renovation on the units. The renovation were started but no completed. The BONUS is that this property can be bought with 128 Metcalf to bring your total frontage to approx. 182' with 163' depth. Potential for detached, semi's, or freehold towns. Location is perfect! STEPS to Simcoe Square, grocery shopping takeout foods, services, plus the Norfolk Country Fairgrounds (famous Simcoe Fair) and Rec center OR cross the road and feast at the Simcoe Farmers Market! Have the city amenities in a small country setting. This small town is growing...TAKE ADVANTAGE ON THIS OPPORTUNUTY and be a part of its growth! Zoning for the area is R2. Residential See Attachment for more details. (id:60365)
418 - 461 Green Road
Hamilton, Ontario
Welcome to this bright and modern 1-bedroom suite featuring the desirable Canary floor plan at Muse Lakeview Condominiums. Offering approximately 609 sq. ft. of interior living space plus a private balcony, this thoughtfully laid-out unit provides a comfortable and functional living environment with no wasted space.The open-concept living and dining area is well proportioned and filled with natural light, flowing into a contemporary kitchen designed for both form and function. The kitchen features upgraded vinyl plank flooring, upgraded countertops and backsplash, and a full-size island with a built-in power outlet-ideal for casual dining, working from home, or entertaining.The spacious primary bedroom boasts a semi-ensuite and large walk-in closet. The suite is completed by a sleek 4-piece bathroom and the convenience of in-suite laundry. Custom window coverings will be installed throughout, including blackout blinds in the bedroom, scheduled for early January.One underground parking space and one storage locker are included. Located in a newly built condominium with easy access to highways, public transit, shopping, restaurants, and everyday amenities, this is an excellent opportunity for tenants seeking modern, low-maintenance living in a well-connected location. (id:60365)
52 Clare Avenue
Welland, Ontario
Beautiful home located in desirable and quiet Welland neighbourhood, close to schools, parks, and amenities-- this is the perfect place to call home! For the growing family or multi-generational living, this detach home has 4+1 bedrooms and 4 baths that is move in ready and fully upgraded. Gorgeous engineered hardwood floors through out, fresh paint and sleek pot lights makes this home easy to fall in love with. The heart of the home is the stunning kitchen, boasting quartz countertops and brand-new appliances perfect for both everyday living and entertaining. Walk through pantry holds a lot of storage and is great as a coffee nook. The serene and calming backyard space is one that you can enjoy with your family in the summer months. Finished basement has room to expand by easily finishing up the current storage room to create another bedroom/office in the basement to make it a 2 bedroom basement. All bedrooms are great sizes and have spacious walk in closets with the primary bedroom boasting two great walk in closets. Pot lights illuminate the exterior, creating a warm and inviting welcome home. Just minutes from top-rated schools: Fitch Street Public, ÉÉ Nouvel Horizon (French Immersion), high schools and nearby Niagara College. Close to the scenic Welland Recreational Waterways hub for kayaking, cycling and walking on the popular Greater Niagara Circle Route. Easy access to Welland Community Centre, International Flatwater Centre, YMCA, and Youngs Sportsplex perfect for sports, fitness and leisure. Enjoy seasonal farmers markets, canal-side concerts, and vibrant community events. Easy commuting via Highway 406 to St.Catharines, Niagara Falls and beyond just 10-15 minutes away. Close to Seaway Mall, major grocers, shopping plazas, restaurants, and healthcare. New Furnace (2025) has been installed. (id:60365)
517 Stanley Street
Port Colborne, Ontario
A HOME WITH ROOM TO LIVE ... Set on a generous 66' x 120' lot in Port Colborne, 517 Stanley Street delivers the perfect blend of comfortable living, thoughtful updates, and an incredible BONUS FEATURE rarely found at this price point - a 20' x 30' insulated, gas-heated DREAM GARAGE with 11'+ ceilings, a mechanic's pit, and new opener. Whether you're an auto enthusiast, hobbyist, or simply need serious storage and workspace, this garage is the standout feature that sets this property apart. Inside, the 1669 sq ft fully finished bungalow offers warm, inviting living spaces starting with a bright living room featuring hardwood floors, crown moulding, and a gas fireplace that seamlessly connects to the dining area. The stylish kitchen impresses with QUARTZ countertops, modern backsplash, newer gas stove, and abundant cabinetry & counter space - a practical and attractive hub for everyday cooking. Three bedrooms on the main level include one with original hardwood and two with updated flooring, plus a custom built-in cabinet & closet system in one room for added function. The refreshed 3-pc bath offers a WALK-IN SHOWER with seat and dual linen closets. The finished basement extends your living area with a spacious recreation room warmed by a second gas fireplace, den, a 2-pc bath, workshop, exercise room, laundry, and storage, PLUS a walk-up directly into the garage for easy access. Notable updates include: updated furnace & A/C, owned tankless HWT, front and rear entry doors & more, offering peace of mind and long-term value. A rare opportunity in a mature neighbourhood, ideal for downsizers, first-time buyers, or anyone who's been waiting for the right home with the right garage. Just minutes to downtown, conservation areas, several beaches, parks, golf, schools & highway access. CLICK ON MULTIMEDIA for virtual tour, floor plans & more. (id:60365)
Basement - 15 Lafayette Drive
St. Catharines, Ontario
Fantastic 3-bedroom, 1-bathroom basement apartment. Features an open-concept large eat-in kitchen featuring 3 spacious bedroom, 1 washroom and convenient laundry and 1 parking. Great location in a quiet area, family-friendly community. Book your viewing and move in now! it's steps to direct bus routes and steps away from food stores, restaurants, parks, and schools. Ideal for those seeking convenience! Available Immediately! (id:60365)
482 Barton Street E
Hamilton, Ontario
Location! Location! On Busy Street In Hamilton. Tire Shop & Repair Shop. S4960 Sq.Ft. Of Commercial Space With 4 Bay Doors, Office & Storage Area. Alignment Station Has Been Added 2 Years Ago. No License Required. Please Do Not Go Direct To Contact Owner Or Any Employees (id:60365)
47 Stedford Crescent
Brampton, Ontario
Wow! Location! Location! Location! Welcome to this stunning 4 Bedrooms & 3 washrooms approx.2400sqft Detached house in the prestigious community of Northwest Brampton. Well-designed and functional open-concept layout. The main floor boasts an open-to-above foyer, separate living and great room perfect for relaxing or entertaining guests. The modern eat-in kitchen features tall upgraded cabinets, stainless steel appliances, stylish backsplash, centre island, and pot lights perfect for family meals and entertaining. Gas Stove for precision cooking. Huge breakfast area for dining .Four generously sized bedrooms are spread across the second floor, with the added convenience of a second-floor laundry. Enjoy a premium lot with NO SIDEWALK, allowing for extra driveway parking. Upgraded smooth coffered ceilings on the main floor, oak staircase, pot lights, upgraded high ceiling package with elegant interior arches, and much more. Concrete backyard -No grass to cut. Minutes to Hwy 410/407/401 and community centre. Located near schools, transit, and all essential amenities. Very close to Mount Pleasant GO Station. This property is an excellent opportunity for comfortable and convenient living. Just move in and enjoy! Lease is for the upper (main and second floor)portion only. Basement has been rented out separately. Tenant will pay 70% of all utilities. (id:60365)
1005 - 30 Malta Avenue
Brampton, Ontario
Bright and spacious 2 Bedroom + Den, 2 Bath condo with rare 2 parking spots in a highly desirable Brampton neighborhood! Freshly painted with a renovated kitchen and panoramic views from every room. Maintenance fee includes all utilities. Amenities: outdoor pool, tennis court, gym, sauna, party room & ample visitor parking. Prime location near Hwy 410/401/407, malls, schools, Sheridan College, rec centre, future LRT & more! (id:60365)

