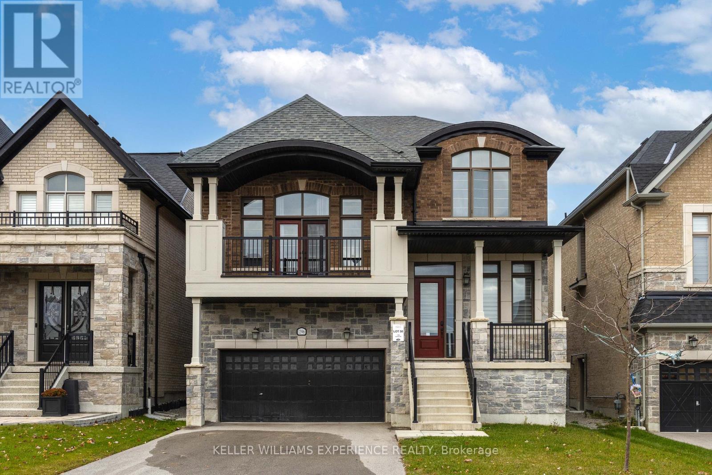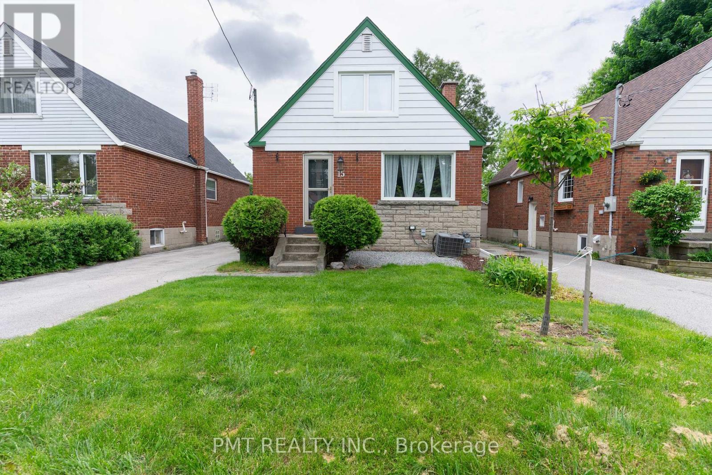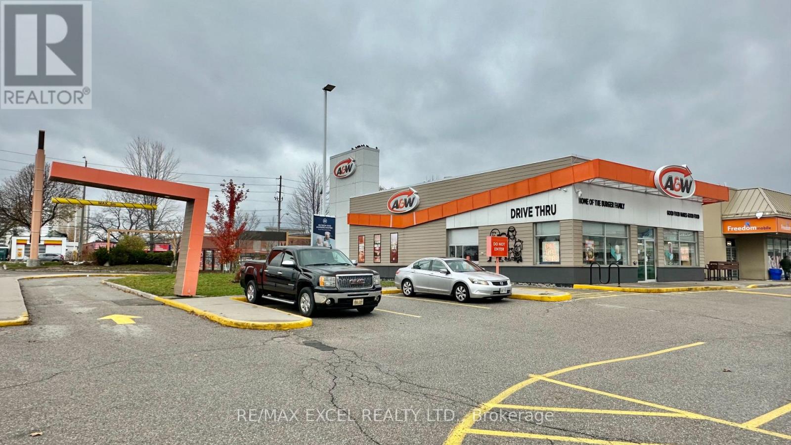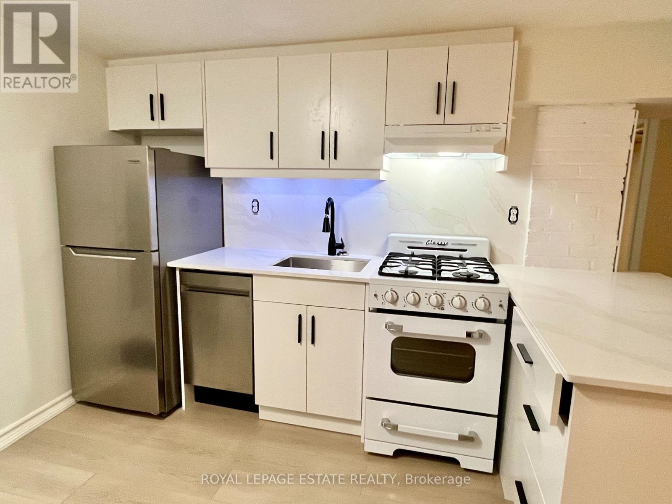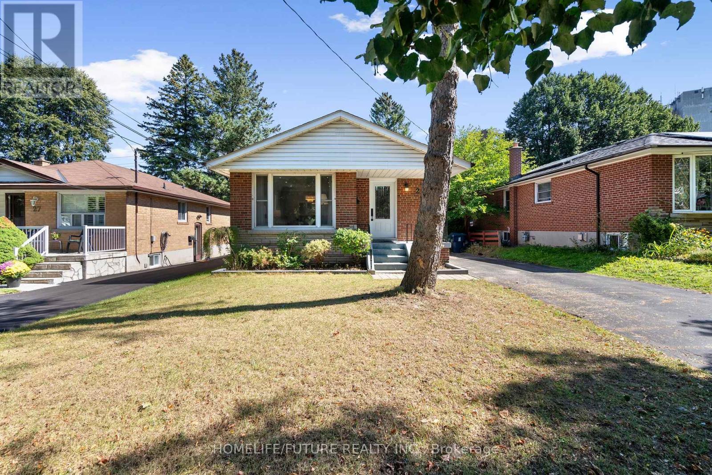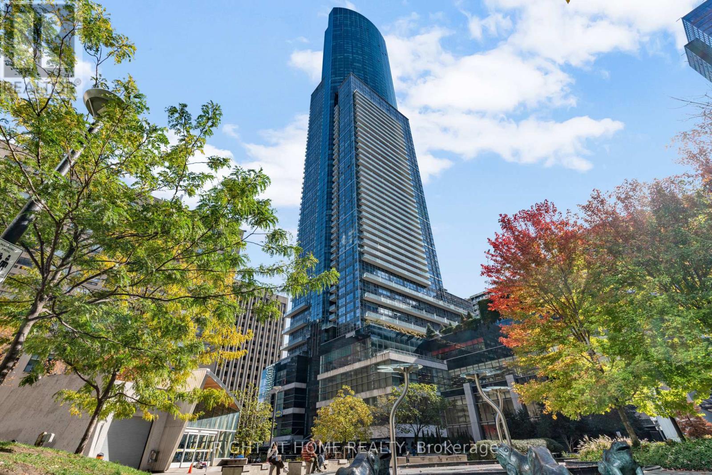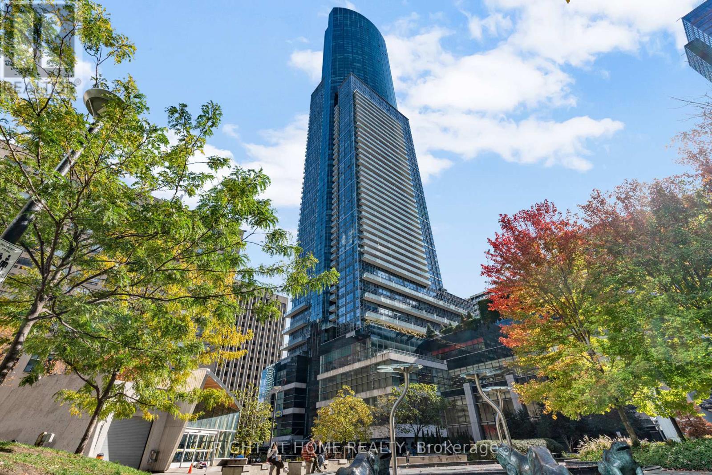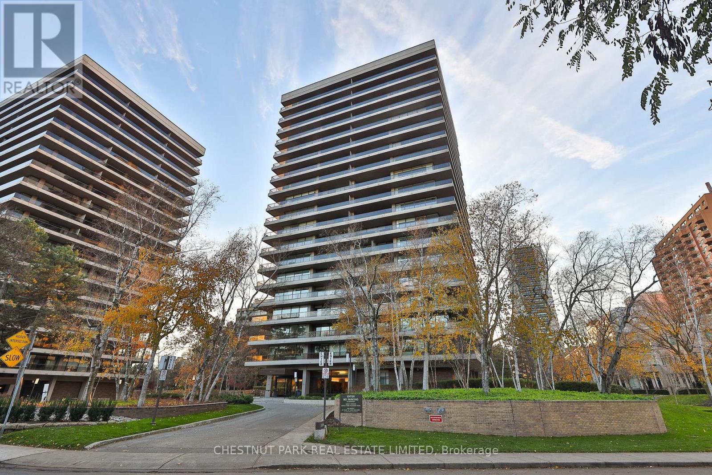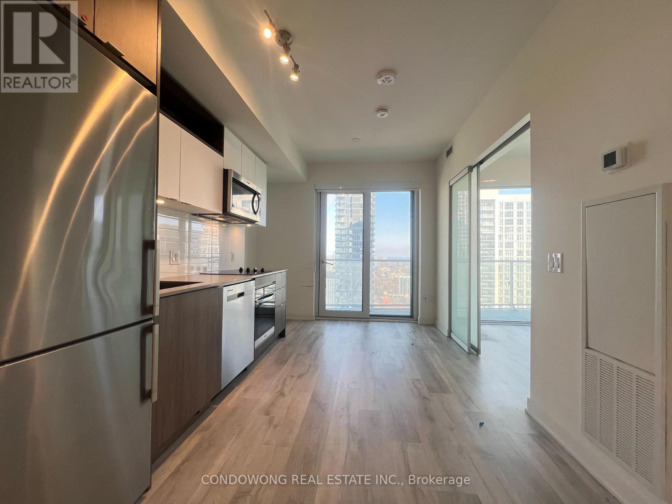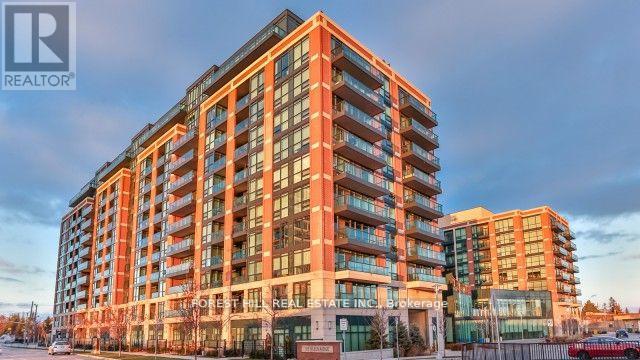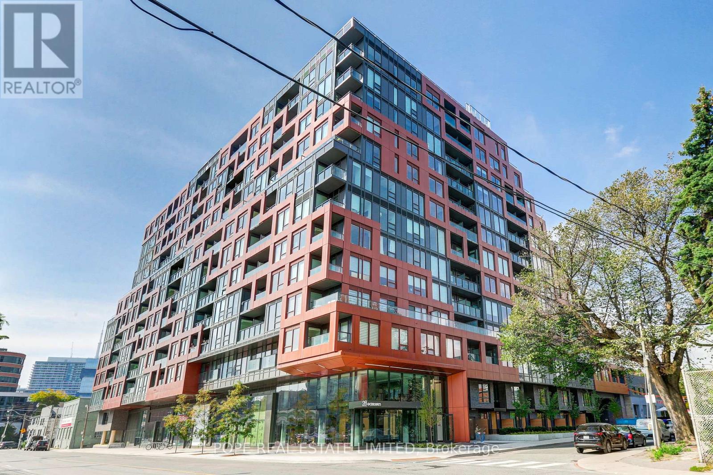1396 Lawson Street E
Innisfil, Ontario
Bright & Spacious Detached Home in Desirable Alcona, Innisfil! Welcome to this stunning, modern home nestled in a sought-after new development. Featuring numerous upgrades throughout, including elegant coffered ceilings, pot lights, a frameless glass shower, and a free-standing tub in the luxurious bath. The main floor boasts 9' ceilings and an open-concept kitchen that flows seamlessly into the large family room, perfect for entertaining. Enjoy the airy living room with a walkout to a balcony featuring a 13-ft ceiling-a truly unique design element! The large walk-in closet provides ample storage and convenience. Ideally located close to shopping, schools, parks, and just minutes from Lake Simcoe, this home perfectly blends comfort, style, and location. Double garage with access directly to the main floor and basement where you will find upgraded large windows. Parking for 6 cars with 4 on the driveway with no sidewalk. (id:60365)
15 Dalecrest Drive
Toronto, Ontario
Welcome to this beautiful home in a warm, family-friendly community - a true rare find. Ideally located near parks, green spaces, and the highly sought-after Topham Park area, this property offers an exceptional lifestyle surrounded by splash pads, playgrounds, and neighbourhood amenities perfect for families. The kitchen features abundant cupboard space along with a convenient centre island that provides additional storage and prep room. Just off the living room, you'll find a bright, sun-filled addition that extends your main living area - a perfect space for relaxation, play, or entertaining. This home combines comfort, functionality, and an unbeatable location, making it an excellent choice for anyone seeking a well-maintained property in a wonderful community. (id:60365)
665 Markham Road
Toronto, Ontario
Exceptional opportunity to acquire a fully established A&W drive-through restaurant in one of Scarborough's most vibrant and rapidly growing areas. Approximately 2,488sq ft with a dine-in seating capacity of 70 seats and 20 outdoor patio. This location is one of only two drive-thru restaurants in Toronto, making it a rare find. The highly profitable business boasts a loyal customer base and is situated in a busy plaza anchored by national tenants such as Shoppers Drug Mart, RBC, Dollarama, as well as popular family-owned and ethnic stores, all attracting diverse traffic. This turnkey operation combines the strength of a nationally recognized brand with the demands of today's fast-paced consumer market. Lease Expired 2037 + 2x5 years option, Rent $13,586/mth + Hst. Please Do Not Go Directly And Speak To Any Employees Or Staff (id:60365)
Basement - 5 Edgewood Gardens
Toronto, Ontario
5 Edgewood Gardens - The best street in the neighbourhood! Be the first to enjoy this newly renovated one-bedroom lower unit in the Upper Beach. Fresh and stylish with a new kitchen , new floors, high ceilings, great windows and quality finishes. Brand-new dishwasher and retro-style gas stove. Separate living room and dning room that can double as an office or workspace. Tons of storage. Covered entranceway. Bright, modern, and comfortable. Shared laundry on-site. Quiet, friendly street steps to shops, restaurants, TTC, parks, and The Beach. Apply for street parking with the city. Tenant pays 1/3 of utilities. (id:60365)
25 Peking Road
Toronto, Ontario
House Is Bigger Than It Looks, READY TO MOVE IN. Very Motivated Seller. Detached Bungalow Nestled On A Quiet Street In Woburn Community. This Delightful Home Features A Generous 43X118 Ft Lot, 3 +2 Bedrooms, 3 Full Washrooms, Well Maintained, Modern Light Features, Stainless Steel Appliances. Main Floor Has Open Concept Kitchen, Living And 2 Full Washrooms. Spacious Bsmt With Separate Entrance, Kitchen, 2 Bedrooms 1 Full W/Room, Above Grade Windows Which Can Generate Rental Income Or Can Be Home For The In-Laws. House Offers Plenty Of Natural Lights. Large Backyard With Deck And Garden Shed, Spacious Driveway With 3 Car Parking, Conveniently Situated Within Walking Distance To Eglinton GO Station, Schools, TTC, Supermarkets, Restaurants, And Trails. This Home Offers The Perfect Blend Of Comfort And Accessibility. (id:60365)
64 - 384 Yonge Street
Toronto, Ontario
Prime commercial condominium in the heart of downtown Toronto located in the Aura Shopping Mall. Direct concourse level connection to College Park with access to College Subway Station, ensuring high foot traffic and visibility. Suitable for a wide range of uses including variety store, hair/nail salon, beauty services, call centre, private tutoring/classroom, or office use. Units 64 and 65 to be rented together to create a larger, more versatile space. Monthly rent $1,450 + HST for each individual unit_ inclusive of property taxes and TSCC #2329 condo fees. Excellent opportunity in a busy mixed-use development with strong pedestrian flow (id:60365)
65 - 384 Yonge Street
Toronto, Ontario
Prime commercial condominium in the heart of downtown Toronto located in the Aura Shopping Mall. Direct concourse level connection to College Park with access to College Subway Station, ensuring high foot traffic and visibility. Suitable for a wide range of uses including variety store, hair/nail salon, beauty services, call centre, private tutoring/classroom, or office use. Units 64 and 65 to be rented together to create a larger, more versatile space. Monthly rent $1,450 + HST for each individual unit_ inclusive of property taxes and TSCC #2329 condo fees. Excellent opportunity in a busy mixed-use development with strong pedestrian flow. (id:60365)
1505 - 530 St Clair Avenue W
Toronto, Ontario
Imagine Your Life Living In This Metropolitan Jewel. You Will Discover That This Spectacular Sun-Filled Suite, Located Steps To The Best Of Everything, Is Perfect For You. The Layout Is Ideal For Entertaining And Relaxing In Style. The Moment You Step Inside, You Will Realize That You Are Home. TTC, Streetcar, Buses, St Clair West Subway, Loblaws, Shoppers Drugmart, Excellent Restaurants, Cafes, Fast Food, Small Independent Shops, All At Your Door. Residents Can Take Advantage Of The Many Amenities This Building Offers, Among Them The Distinguished "530 Club", A Two-Storey Recreation, Entertainment And Fitness Centre That Houses A Multimedia Room, Guest Suites, A Library, A Boardroom, An Indoor Pool And A Party Room. Seeking A Taste Of The Outdoors, This Upscale Building Is A Heartbeat Away From The Playgrounds, Tennis Courts, Running Paths, Picnic Spots And Other Outdoor Recreational Facilities Found In Cedarvale Park. (id:60365)
1406 - 20 Avoca Avenue
Toronto, Ontario
A completely turn key corner suite soaring above the treetops with clear south and west views of the city skyline and David Balfour Park. This beautifully renovated residence features two bedrooms, two full bathrooms, and a thoughtful layout that offers approximately 1180 square feet of interior living space with exceptional natural light throughout. The open concept living and dining area is surrounded by floor to ceiling windows and multiple walkouts to a generous wraparound balcony, creating a seamless indoor outdoor flow, ideal for morning coffee or evening sunsets.The fully renovated kitchen is both stylish and functional with top of the line appliances, upgraded finishes, and excellent storage. The spacious primary bedroom includes a walk in closet and an updated ensuite bath, while the second bedroom features a Murphy bed, double closet and walk-out to the balcony. Additional highlights include custom draperies and blinds, custom closets throughout, and abundant in suite storage. Residents of this well managed co-op enjoy exceptional amenities including a 24hr concierge, outdoor pool, gym, hobby room, library, party room, laundry facilities, EV charging stations, bike storage, and ample visitor parking. One exclusive use storage locker is included and underground rental parking is available. Ideally situated steps from the Yonge and St Clair subway, shops, cafes, dining, the public library, and nearby ravine trails, this suite offers an effortless lifestyle in one of midtown's most coveted park side communities. Maintenance fees include property taxes, utilities, cable TV, internet, building insurance, and common elements. Avoca Apartments Limited does not permit pets, rentals, or ensuite laundry. (id:60365)
2905 - 100 Dalhousie Street
Toronto, Ontario
Welcome To Social By Pemberton Group, A 52 Storey High-Rise Tower W/ Luxurious Finishes & Breathtaking Views In The Heart Of Toronto, Corner Of Dundas + Church. Steps To Public Transit, Boutique Shops, Restaurants, University & Cinemas! 14,000Sf Space Of Indoor & Outdoor Amenities Include: Fitness Centre, Yoga Room, Steam Room, Sauna, Party Room, Barbeques +More! Unit Features 1 Bed, 1 Bath W/ Balcony. East Exposure. (id:60365)
1019 - 525 Wilson Avenue
Toronto, Ontario
Spacious & Bright One Bedroom + Den/Office with 9Ft ceilings, west facing views & ensuite laundry.One Parking Spot and One Storage Locker included for your convenience. Available immediately!Incredible amenities at Gramercy Park include 24 Hour Concierge and security, visitor parking, indoor pool, gym, yoga room, hot tub, event spaceand private dining room, electric car charging station and more!Only a few steps to Public Transit TTC and Minutes to Faywood Public School, Yorkdale, Costco, Pharmacy, Grocery Stores & Great Restaurants. (id:60365)
522 - 28 Eastern Avenue
Toronto, Ontario
28 Eastern Avenue. Recently completed and registered by Alterra. Architecture by Teeple Architects and interiors by Truong Ly Design Inc. The midrise condominium, 12 floors, is conveniently located in the historic Corktown neighborhood. It is walking distance to the shops, restaurants and amenities of the Distillery District, Canary District, Riverside & St Lawrence Market. This new condominium property is nearby to some of the most enviable amenities on the lower east side, such as the future Corktown Station of the Ontario Line, the existing TTC 504 A & B streetcars, Corktown Commons, Don River Park, Cooper Koo Family YMCA, Lake Ontario waterfront,the DVP, Lake Shore, the Gardiner Expressway, the future East Harbour transit hub, Ookwemin Minising (Toronto's newest precinct in the Toronto Port Lands) and the recently completed Biidaasige Park (49 acre park). The new and never occupied apartment showcases 645 sf of interior space, a 44 sf sunny south facing balcony, 2 bedrooms, 2 bathrooms, 9 foot ceilings, laminate floors throughout, a warm palette of interior finishes, a modern kitchen complete with built-in appliances, quartz countertop & tile backsplash and 2 modern crisp & stylish bathrooms. The building showcases approximately 17,000 sf of indoor and outdoor amenity space complete with 24 hour concierge, onsite property management office, lobby lounge, party room, billiards room, family room, fitness studio, co-working space, media lounge, pet spa, parcel storage, conference room, sculpture garden, on-site car share, bicycle repair station and dedicated bicycle storage rooms, outdoor amenities are complete with a courtyard terrace, private outdoor workpods, rooftop terrace, sun deck, BBQ grilling station, dining, lounger area and a dog run & visitor parking. (id:60365)

