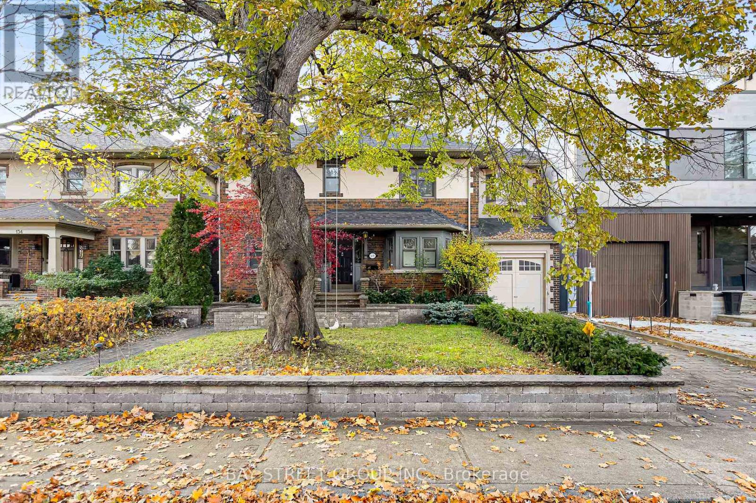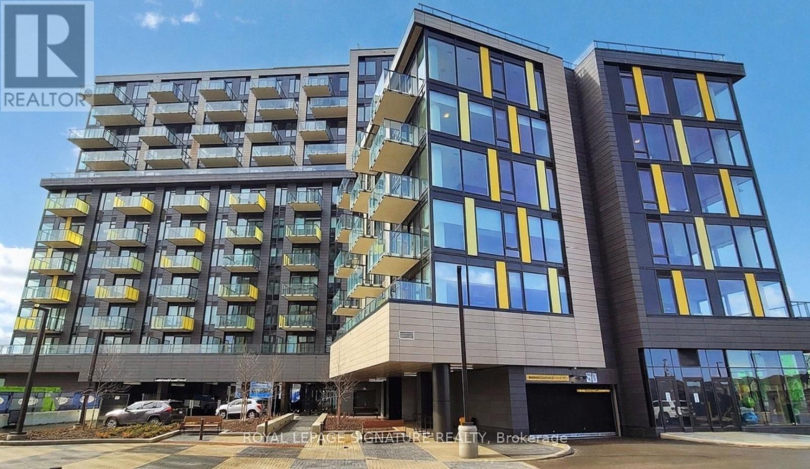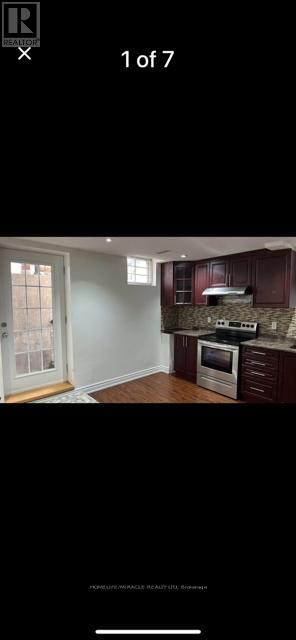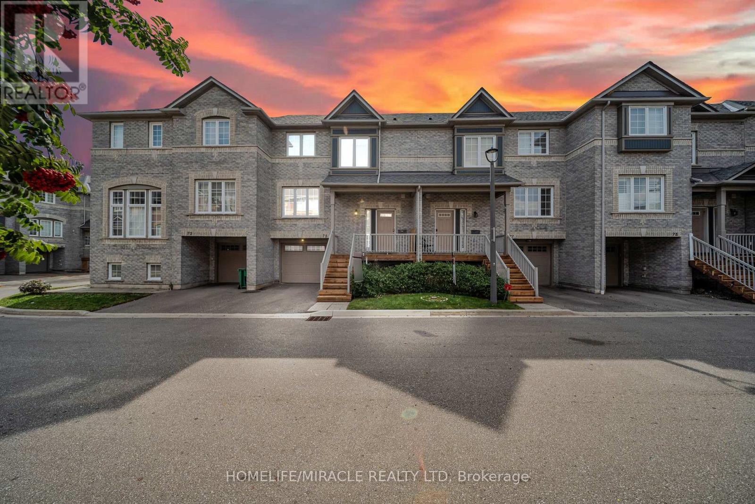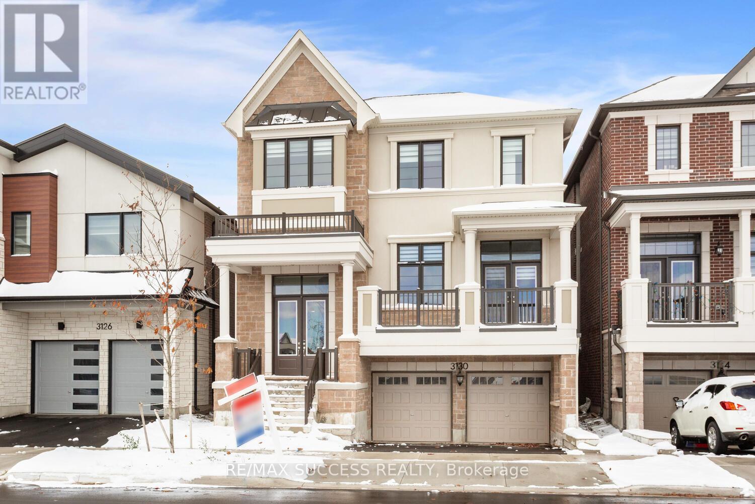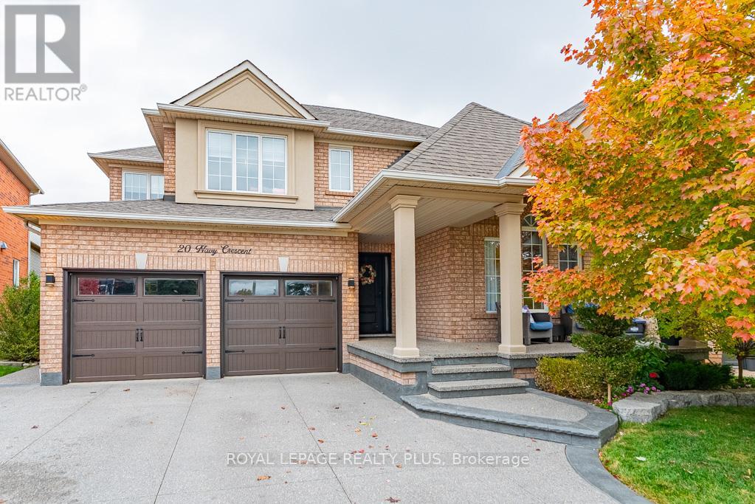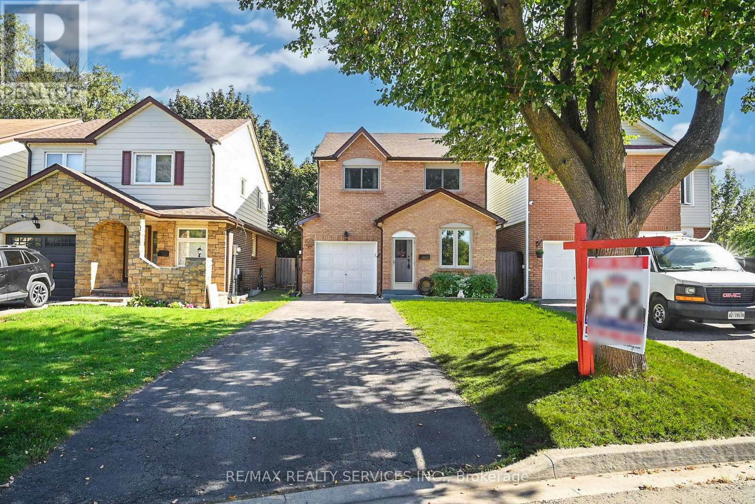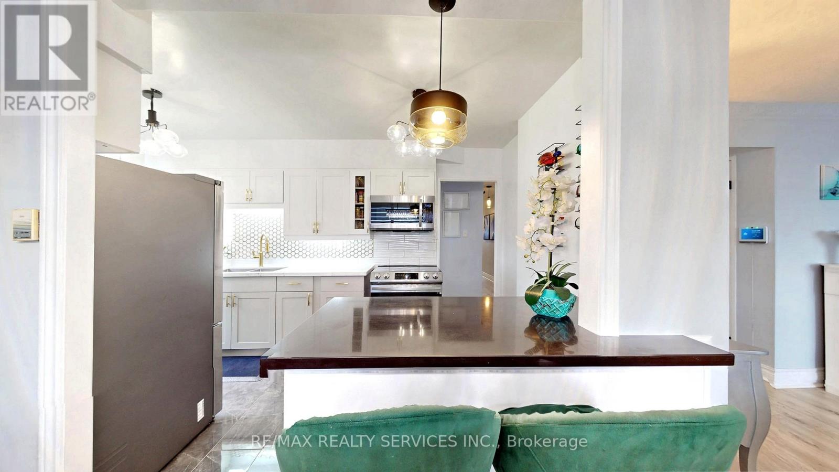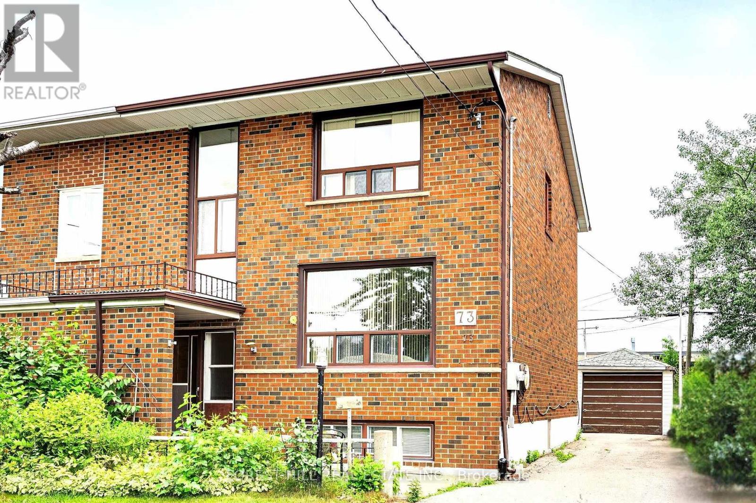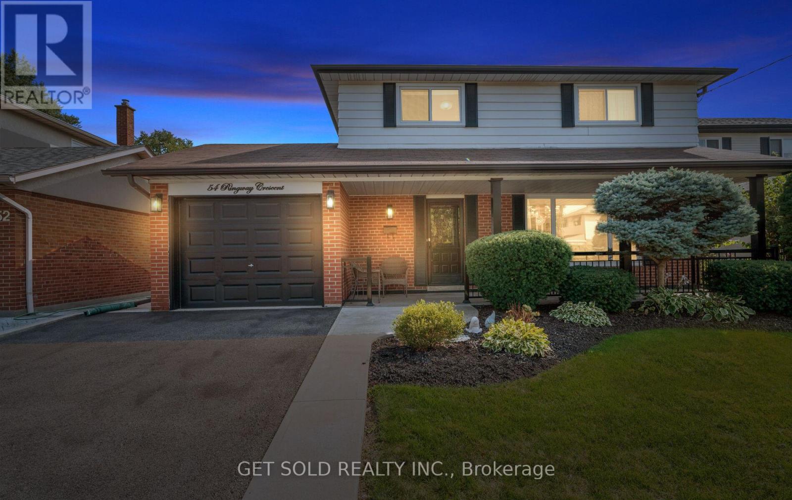136 Humbercrest Boulevard
Toronto, Ontario
RAVINE LOT- Enjoy the summer days on the deck with the shade of the trees in the back. This house in the Runnymede-Bloor West Village neighborhood has plenty of character. Well maintained landscaping with sprinkler system. Granite countertops and heated travertine flooring in the kitchen. There is plenty of light with skylights in the second floor hallway and upstairs bathroom. The upstairs bathroom was recently renovated and the furnace was replaced. The house is close to Magwood Park and Baby Point neighborhood club( tennis, lawn bowling). Walking distance to Humbercrest Public School( JK- 8) and St. James Catholic School( JK- 8) (id:60365)
903 - 3006 William Cutmore Boulevard
Oakville, Ontario
Never lived in! Step into luxury with this brand-new 1 Bedroom + Den, 1 Bathroom suite in Clockwork Condos by award-winning Mattamy Homes. Nestled in the sought-after Upper Joshua Creek community, this thoughtfully designed residence combines modern elegance with everyday convenience-ideal for professionals, couples, or small families seeking both style and functionality. The suite offers a spacious primary bedroom, a den that can easily serve as a second bedroom or home office, impressive 9 ft. smooth ceilings. Laminate flooring spans the unit, while large windows fill the space with natural light. The contemporary kitchen features quartz countertops, a sleek backsplash, and premium stainless steel appliances-perfect for both daily living and entertaining. Relax on your private balcony, or take advantage of premium building amenities including concierge service, a rooftop terrace with panoramic views, a fully equipped fitness centre, and an inviting social lounge. Lease include Heat, Air conditionong and high speed internet. Located in one of Oakville's most desirable neighbourhoods, you'll enjoy quick access to major highways, top-rated schools, parks, shopping, dining, and public transit. Don't miss this opportunity to experience elevated living in a vibrant, master-planned community. (id:60365)
172 Bayhampton Drive
Brampton, Ontario
2 Bedroom Legal Basement apartment with A Driveway Parking Spot. Fridge, Stove, and separate Washer & Dryer for tenant. Minimum 1 Year lease for qualified tenants. Tenant will pay 30% of Utilities. Tenant Insurance required. Tenant to provide Rental Application, Job Letter, Proof of Income, Credit report, First & Last with 10 Post Dated Cheques. Allow 2 Business Days for Verification of Paperwork. No Pets. No Smoking. (id:60365)
75 - 5535 Glen Erin Drive
Mississauga, Ontario
F Townhouse in TOP SCHOOL ZONE (THOMAS MIDDEL SCHOOL JOHN FRASER HIGH SCHOOL, MIDDLEBURRY ELEMENTRY SCHOOL JUST STEP AWAY!Step into luxury with soaring 12 ft ceilings in the living room, gleaming hardwood floors, New Paint and a walkout to the private yard. Enjoy a spacious dining area, 2+1 bedrooms, and 3 modern bathrooms. The fully renovated kitchen features brand new stainless steel appliances, and a stylish over-the-range microwave. Direct garage access adds everyday convenience.Located in a highly sought-after community, this home is just minutes from top-ranked John Fraser, Middlebury & Thomas Street schools, Erin Mills Town Centre, parks, and Longos /McDonalds Plaza. This well-managed complex offers fantastic amenities including an outdoor pool-perfect for families and professionals alike!Move-in ready, modern, and in one of Mississauga's most desirable neighborhoods! (id:60365)
3130 Travertine Drive N
Oakville, Ontario
Gorgeous 5 Bed in Luxurious north Oavkille, Very bright. Bright, Open Concept Living Space.10 Ft CeilingsOn The Main Level Lead You To The Gourmet Kitchen W/ Island, Quartz countertops . Large pantry in the kitchen. Ofce on the main foor , 9'ceiling on the second foor. Hardwood Through Out the house .Oak Stairs with Iron Pickets Lead to Five Large Bedrooms, For All of Your FamilyNeedsStand alone tub in master Ensuite. Large walk in closet.10'-Ceiling On Main Flr, Hardwood Flr On Main& Second foor , Quartz Counter Top,Easy Access 403/Qew/Hwy407/Go Station. (id:60365)
20 Navy Crescent
Brampton, Ontario
WELCOME HOME TO FLETCHER'S MEADOW CROWN JEWEL! YOU CANNOT WAIT TO SEE THIS 4 BEDROOM, 3.5 BATH HOME AND ALL THAT IT HAS TO OFFER! FIRST TIME OFFERED ON THE MARKET, THIS MATTAMY BUILT HOME WILL IMPRESS EVEN THE MOST METICULOUS BUYERS! IT HAS BEEN COMPLETELY RENOVATED AND UPDATED THROUGHOUT! FEATURES A CHEF INSPIRED CUSTOM BUILT WHITE KITCHEN WITH A CENTRE ISLAND, QUARTZ COUNTERTOPS AND BACKSPLASH, POT LIGHTS, AND PLENTY OF CUPBOARD SPACE COMPLIMENTED WITH UPGRADED STAINLESS APPLIANCES AND YOU HAVE A MASTERPIECE! AN EAT IN KITCHEN WITH A WALKOUT TO YOUR FULLY LANDSCAPED PREMIUM YARD ( PIE SHAPED) WITH INGROUND SPRINKLERS AND AN AGGREGATE WALKWAY AND DRIVEWAY! YOU WERE LOOKING FOR CURB APPEAL? THIS IS IT!! THE LIVING ROOMS FEATURES A CATHEDRAL CEILING AND COMBINED WITH THE LARGE DINING ROOM, IT IS PERFECT FOR YOUR FAMILY DINNERS AND CELEBRATIONS! UPGRADED FROM TOP TO BOTTOM WITH CUSTOM OAK STAIRCASES WITH ROD IRON AND MORE. THE MASTER ENSUITE HAS BEEN COMPLETELY DONE ALONG WITH CUSTOM BUILT/INS IN THE BEDROOMS. THE FINISHED BASEMENT HAS AN OPEN CONCEPT LAYOUT WITH A GAS FIREPLACE, POT LIGHTS, EXTRA LARGE BASEMENT WINDOWS, AND A 3 PIECE BATH. MAIN FLOOR MUD ROOM/ LAUNDRY WITH GARAGE ACCESS INTO THE DOUBLE CAR GARAGE. THE SIGHTLINES FROM YOUR PORCH ARE UNOBSTRUCTED AND O/LOOKING THE PARK AND ALL WITHIN WALKING DISTANCE OF SHOPPING, SCHOOLS, AND TRANSIT. YOU CANNOT MISS THIS OPPORTUNITY!! (id:60365)
2nd Floor - 105 Kennedy Road S
Brampton, Ontario
Located in the heart of the city within one of the busiest and most sought-after plazas, this prime second-floor commercial space offers an incredible opportunity for retail or professional service businesses. With excellent visibility and easy accessibility, it's perfect for a wide range of uses, including healthcare services, insurance offices, accounting or paralegal firms, law offices, immigration consultants, real estate agencies, or travel agencies. The unit is move-in ready and situated in a high-traffic area that ensures strong exposure and consistent footfall. At just $1900 per month plus HST, all inclusive, this is a rare find that won't last long. Don't miss out-schedule a viewing today and secure your spot in this thriving location. (id:60365)
14 Bryant Court
Brampton, Ontario
Welcome to 14 Bryant Court, Brampton! This beautifully updated and move-in ready 3-bedroom, 2-bathroom detached home offers exceptional value in a quiet, family-friendly neighbourhood. The main floor features a renovated kitchen with stainless steel appliances, a modern backsplash, white cabinetry, and a bright eat-in breakfast area. The open-concept living and dining room includes updated vinyl flooring and a walk-out to a private backyard with a large deck and hot tub-ideal for relaxing, entertaining, or family fun. Upstairs offers three spacious bedrooms and a renovated full bathroom. The primary bedroom features a walk-in closet and semi-ensuite access. The finished basement adds even more living space with an open-concept recreation room, pot lights, a gas fireplace, and a 3-piece bathroom with a stand-up shower. Stacked laundry and ample storage complete the lower level. Additional features include a private 2-car driveway, 1-car garage, newer flooring, and a roof re-shingled in 2015.Perfectly located close to schools, parks, shopping, transit, and recreation centres-this home combines comfort, convenience, and tremendous value. Don't miss it-book your private showing today! View the 3D walk-through for full details. ** This is a linked property.** (id:60365)
1219 - 551 The West Mall
Toronto, Ontario
Welcome to Suite 1219-a beautifully renovated and freshly painted 3-bedroom, 2-bathroom corner suite offering an impressive 1,328 sq. ft. of modern, open-concept living, complete with 1 underground parking space. Featuring neutral wide-plank laminate flooring throughout, this bright and airy home is filled with large windows that flood the living and dining area with natural light-perfect for entertaining or unwinding in style. The updated eat-in kitchen boasts white cabinetry with under-cabinet lighting, a stylish backsplash, quartz countertops, stainless steel appliances, and a convenient breakfast bar. All three bedrooms are generously sized with consistent flooring, while the primary suite features a double-door closet and a private 2-piece ensuite. Additional highlights include side-by-side laundry, a spacious in-unit storage room, and a welcoming foyer with wide hallways. Step onto your private balcony and enjoy north/east views. Maintenance fees include Bell cable/internet, water, heat, hydro, A/C, plus access to fantastic building amenities: an outdoor pool, tennis court, gym, sauna, party room, visitor parking, and an underground car wash. Ideally situated with easy access to transit, highways, shopping, schools, medical centres, the airport, Centennial Park, and more. A must-see corner suite offering exceptional natural light, comfort, convenience, and unbeatable value! (id:60365)
73 Talent Crescent
Toronto, Ontario
Welcome to 73 Talent Crescent, a fantastic opportunity in the vibrant Humbermede community of North York! This charming 2-storey semi-detached home offers 3 spacious bedrooms and 2 bathrooms, providing an excellent layout for families, first-time buyers, or savvy investors. Nestled near Sheppard Avenue and Weston Road, this property combines comfort, convenience, and incredible potential. Functional layout with great natural light, Private backyard for outdoor enjoyment, Driveway parking and easy street access. Enjoy unbeatable connectivity with quick access to major highways (400 & 401), TTC, and the upcoming Finch West LRT, making commuting a breeze. Schools, shopping, parks, and everyday amenities are just minutes away, offering everything you need at your doorstep. (id:60365)
54 Ringway Crescent
Toronto, Ontario
Welcome to 54 Ringway Crescent, a beautifully maintained 2-storey family home in a quiet, Etobicoke neighbourhood. Designed with family living in mind, this home offers a functional layout with plenty of space indoors and out. The main floor features a bright and inviting living room with large windows that fill the space with natural light. The formal dining room is enhanced by custom built-in shelving and cabinetry, perfect for entertaining or everyday meals. The kitchen provides enough space to eat in, making it a comfortable spot for casual dining and a convenient powder room adds extra ease to the main level. Upstairs, you'll find four generously sized bedrooms with classic hardwood flooring and a recently renovated 4pc bathroom, completing the upper level with a touch of modern elegance. The finished basement is a standout feature, offering plenty of storage, a walk-out to a beautiful patio, and endless possibilities for use as a recreation room, home office, or guest suite. Outside, enjoy landscaped gardens in both the front and back, creating great curb appeal and a private backyard retreat for gatherings, gardening, or quiet relaxation. An oversized single-car garage and driveway ensure plenty of parking and storage solutions. This is a wonderful opportunity to own a well-cared-for home close to 401, transit, schools, parks, and everyday amenities. (id:60365)
8 - 2580 Shepard Avenue
Mississauga, Ontario
*****Price Reduced For Quick Sale*****Vendor Is Very Motivated*****Easy To Convert To Different Type Of Food*****Fantastic Opportunity to Own Thriving Korean Restaurant In Food Court Outlet Located At The Corner In Busy Newin Centre Mall (Hurontario/Dundas St) 6 Days, Short Hours (11Am-7Pm), Unlimited Potential To Grow. New 5+5 Year Lease Available To Qualified Buyer. Full Line of Restaurant Equipment. Current Rent Amount Is Around $3,600. (TMI And HST Included)Current Owner Has Been Operating This Business Over 15 Years And Wants To Retire. Please Do Not Visit Without Appointment. All Numbers And Information To Be Verified By Buyer Or Buyer's Agent.*****Vendor Is Vey Motivated!!!!!***** (id:60365)

