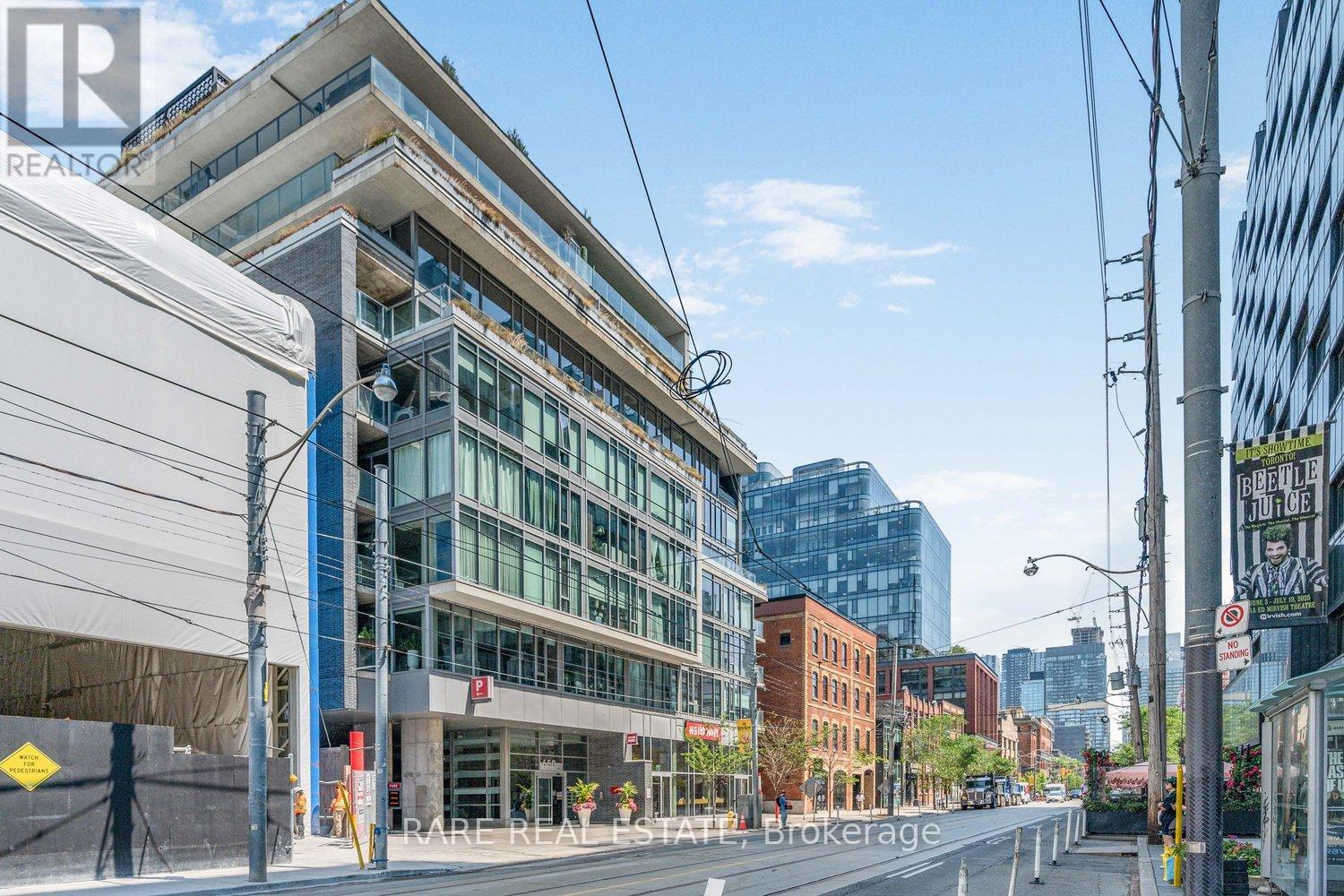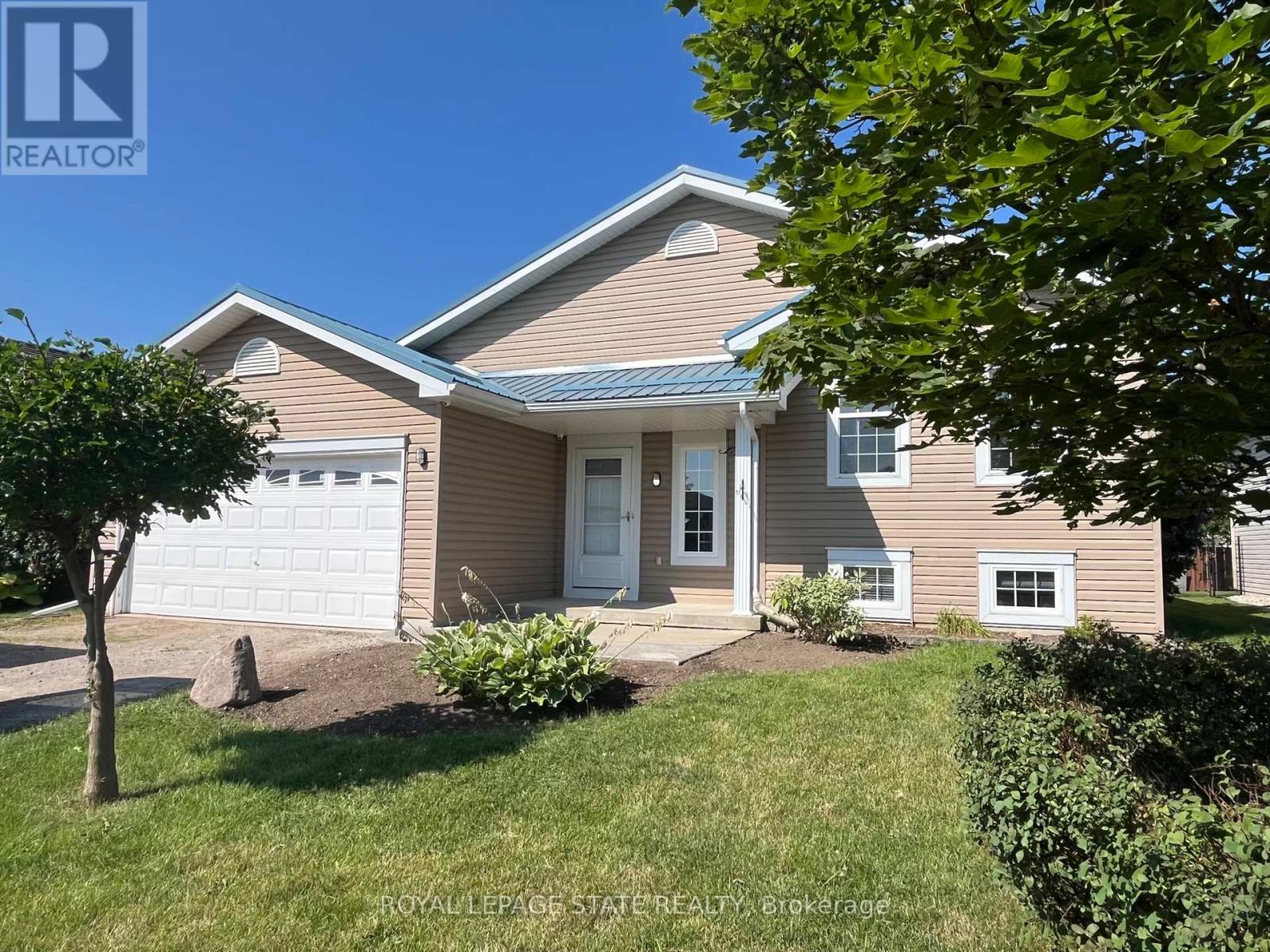2983 Concession Rd 8 Road
Clarington, Ontario
Experience The Perfect Blend Of Luxury And Rural Tranquility With This Beautifully Renovated Estate On 17.62 Acres Of Rolling Hills. Enjoy Panoramic Views And Direct Access To The Oak Ridges Moraine Trail System - Ideal For Hiking, Horseback Riding, And Nature Walks. The Main Home Was Fully Renovated In 2017 With Exquisite Craftsmanship: Soaring 9'+ Ceilings, Crown Molding, Solid Pine Trim, Extra-Tall Baseboards, Wide Millwork, And Solid Wood Doors Throughout. The Main Floor Features A Functional Bedroom With Walk-In Closet, A Spacious Living Room With Wood-Burning Fireplace, And A Large Dining Room That Opens To A Balcony - Perfect For Alfresco Dining. The Custom Chef's Kitchen Includes Premium Built-In Appliances, Gas Stove, And Wine Fridge. A Sonos Sound System Is Integrated Throughout, Including The Balconies, For Seamless Entertaining. A Stylish Main Floor Bath Includes A Sleek Glass Shower And Bidet Toilet With Heated Seat. Upstairs, The Primary Suite Is A True Retreat With 10' Coffered Ceilings, Gas Fireplace, Custom Built-Ins, Walk-In Closet, And Private Balcony. The Spa-Like Main Bath Features A Bidet Toilet, Curbless Glass Shower With Bench And Multiple Shower Heads, Heated Towel Rack, And Bainultra Geysair Air-Jet Tub. A Second Large Bedroom Completes The Upper Level. The Basement Offers Ample Storage, A Sunroom Walk-Out, And A 2-Piece Bath. A Standout Feature Is The Century-Old 4-Stall Horse Barn With Hayloft And 100-Amp Service - Ideal For Equestrian Use Or Hobby Farming. Approx. 12 Acres Of Rentable Farmland Offer Income Potential And Tax Savings Via The Farm Credit Program. All Just Minutes To Hwy 407 And Urban Amenities - Enjoy Peaceful Country Living Without Compromise. (id:60365)
13 Raithby Crescent
Ajax, Ontario
* * *Location Location Location!! Beautiful & Newly Constructed Legal Basement Apartment. Welcome To This Stunning 2-Bedroom, 1-Bathroom Legal Basement Apartment Located In One Of Ajax's Most Desirable Neighborhoods. This Brand-New Unit Offers A Modern And Functional Layout, Making It An Ideal Space For Comfortable Living. Features : Bedrooms: 2 Spacious And Bright Bedrooms Bathroom: 1 Fully Equipped And Stylish Bathroom. Location Highlights : Close To Shopping Plazas And Grocery Stores Proximity To Major Schools And Educational Institutions Easy Access To Restaurants And Public Transit Steps From Parks And Walking Trails, Minutes To Major Highways Including 401, 407, 412, Go Station, Steps To Park & Amazon. Don't Miss The Opportunity To Live In This Prime Location With Everything You Need Just Moments Away. Schedule Your Showing Today! Lease For BASEMENT ONLY, 1 PARKING SPOT, TENANTS TO PAY 30% OF UTILITIES. (id:60365)
512 - 1881 Mcnicoll Avenue
Toronto, Ontario
*Welcome To This Bright And Spacious 2 Bed, 2 Bath Condo Town House Offering 1,308 Sq. Ft. Of One Level Living. Live Like A Bungalow In A 24 Hour Gated Complex. Featuring Large Windows, Updated Laminate Flooring(2025), Freshly Paint(2025), Updated Light Fixtures, And A Refreshed Kitchen With Stainless Steel Appliances, Ample Cabinetry, And A Clean Tiled Finish. The Den Is Perfect As A Home Office Or 2nd Bedroom. French Doors Lead To A Versatile Den Or Dining Area, Ideal For Entertaining Or Everyday Living. Enjoy Public Transit At Your Doorstep And Proximity To Parks, A Community Centre, And More. Comfort, Space, And Convenience In A Highly Sought After Location* (id:60365)
B908 - 3429 Sheppard Avenue E
Toronto, Ontario
This Brand-New 1 Bedroom + Den in Scarborough Offers a Spacious Layout, Modern Finishes, and Natural Light. The Kitchen Features High-End Appliances, With Parking and Locker included. Ideal for Those Seeking Luxury and Convenience in a Great Location! Transit at Doorstep, Few Minutes from 401. (id:60365)
47 Farmhill Court
Toronto, Ontario
Beautiful Detached Home For Sale In The Heart Of The Scarborough Rouge. This Lovely 3 Bedroom House Is Located On A Private Cul-De-Sac And Shows Pride Of Ownership. It Features A Stunning Eat-In Kitchen With Ceramic Backsplash And Tile Floor And An Open Concept Living Room And Dining Room. The Family Room Features A Stylish Fireplace And Walk Out To A Deck And A Park Like Backyard. The Spacious Primary Bedroom Has His/Her Closet And A 4 Pc Ensuite. The Main 5Pc Bathroom Is Perfect For A Young Family. This Home Also Has Finished Basement That Features An In-Law Suite With The Potential To Convert Into A Rental Unit. Seller Does Not Warrant Retrofit Status. (id:60365)
309 - 2 Teagarden Court
Toronto, Ontario
Rare opportunity for luxury Living in Toronto's upscale Bayview and Sheppard neighborhood. Steps away from the prestigious Bayview Village Mall. Enjoy open-concept living with unobstructed southern views in your living/dining area and bedroom. With a walk score of 91%, it's location is ideal for accessing shopping, food and commuting by foot, and a transit score of 72% meaning it's only 2 minutes walk to subway and several nearby bus lines . Easy access to HWY 401/404/DVP. (id:60365)
Upper - 19 Homewood Avenue
Toronto, Ontario
Location, Location! Few Minutes From Yonge St! Charming & Lovely 1 1/2 Storey In A Sought-After Convenient Location! Main & Upper Level Only, South Facing Backyard, Pot Lights, Moulding, Vinyl on main & 2nd level, Laundry Not Shared,Walk-out To Deck & Backyard From Kitchen, Detached Garage, Long Driveway Allows For 3 Car Parking, Fully Fenced Yard, Private & Mature Backyard, Yonge Street, Grocery Stores, Shops, Ttc, Shopping, Schools, Centerpoint Mall! (id:60365)
Basement - 17 Brett Avenue
Toronto, Ontario
Available from September 1st, this spacious 3-bedroom basement unit offers comfortable and private living with its own separate entrance. The unit includes a full kitchen, private laundry, and a bathroom, making it ideal for a family or group of roommates. With four dedicated parking spots, you'll have plenty of space for vehicles. A great opportunity for those seeking privacy and convenience. (id:60365)
Pkg 54a - 1166 Bay Street
Toronto, Ontario
One Exclusive Parking Spot for Lease. Must be resident of 1166 Bay Street. (id:60365)
6272 Colonel Talbot Road
London South, Ontario
LOCATION LOCATION LOCATION - 401 / Colonel Talbot - 1 Min From High way - Many USES = Welcome to 6272 Colonel Talbot Rd London,Freshly Painted, Home Can be used as an office or for Work Employees There is Huge Barn On The Property Property along with Extra Storage Facility - Why Have Nosy Neighbors, Do Not Miss This Oppurtunity -- Location is Everything !!! (id:60365)
17 Mapleview Drive
Haldimand, Ontario
Welcome to 17 Mapleview Drive, offering an inviting raised ranch style home, situated on a quiet, family-friendly street. Step inside and discover a spacious living and dining areaideal for entertaining or relaxing after a busy day. The large kitchen features loads of storage and counter space plus bonus sliding doors that open onto a large deck and rear yard, seamlessly extending your living space outdoors for summer gatherings or peaceful morning coffees. The main floor offers three bright and comfortable bedrooms, providing ample space for family members or guests as well as a large 4 piece bath. The generous rec room in the basement provides flexible space for family activities or maybe a home theatre. Two additional bedrooms are perfect for guests, teens, or a home office, while a three-piece bath adds further functionality to this versatile lower level. With its desirable layout, generous outdoor space, 2 car attached garage, plenty of parking and unbeatable location, this home is the ideal choice for families seeking comfort and convenience in a tranquil neighbourhood. Dont miss your opportunity to make this exceptional property your own! (id:60365)













