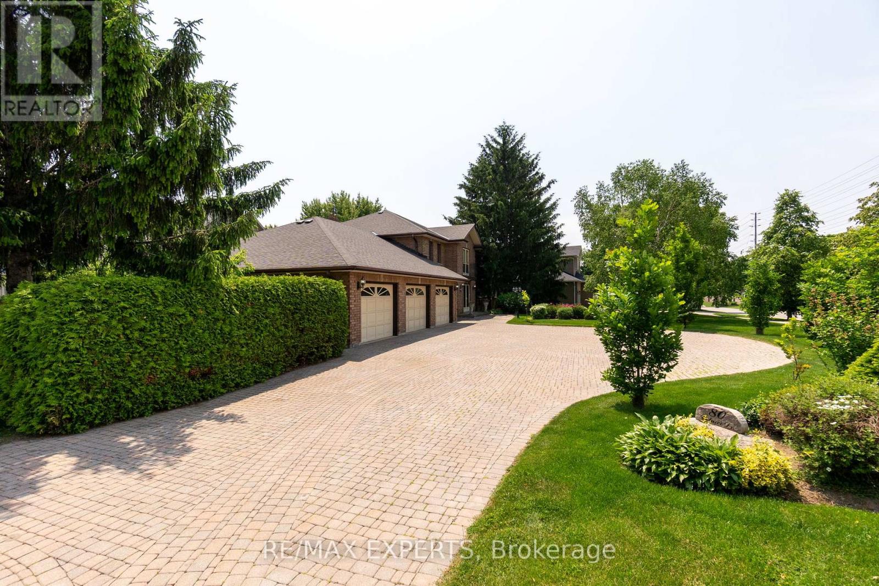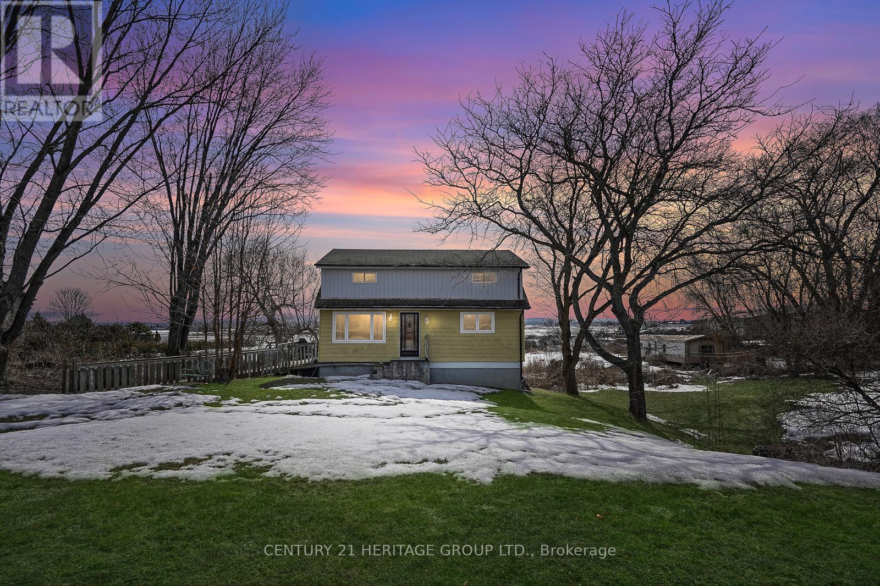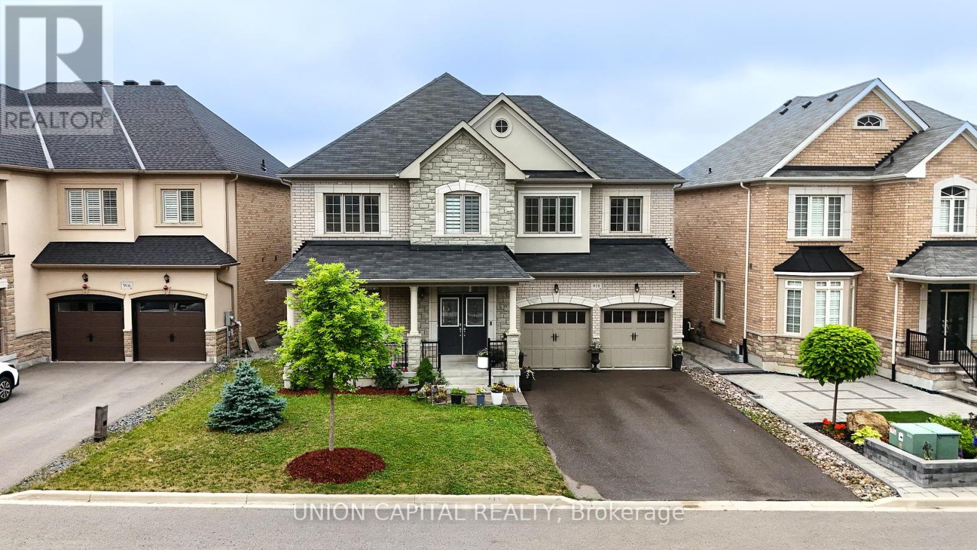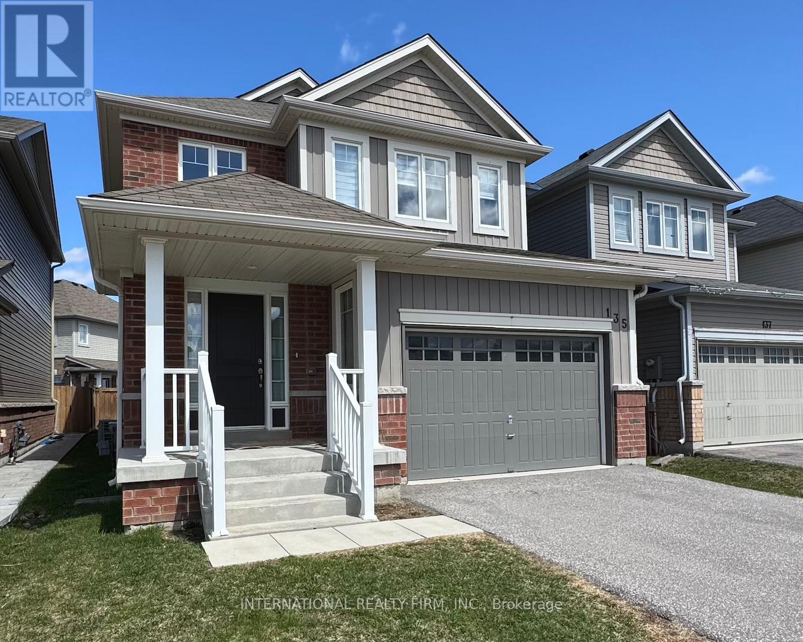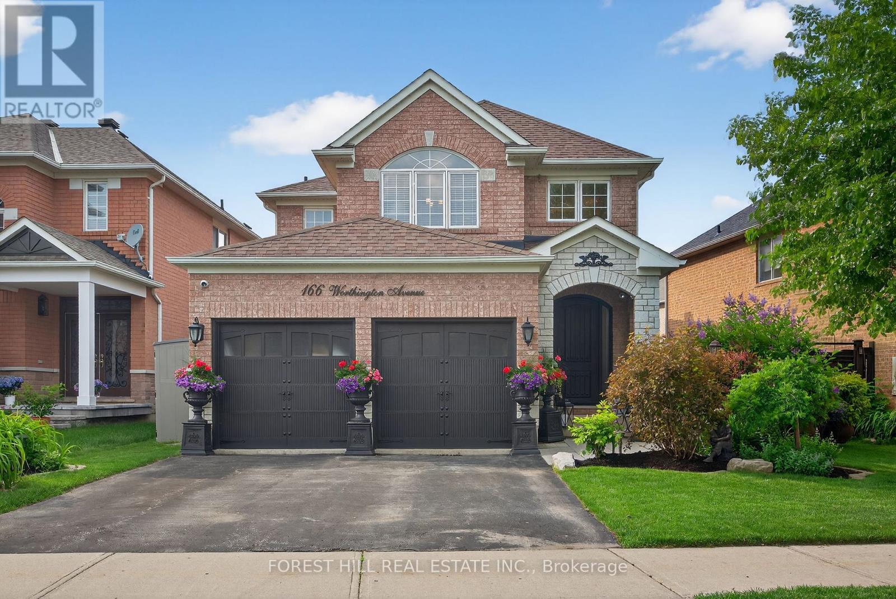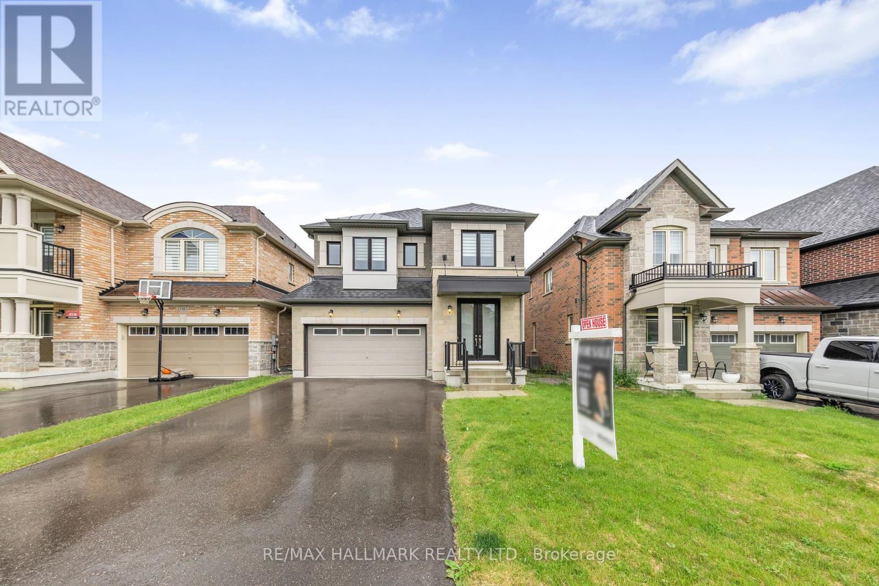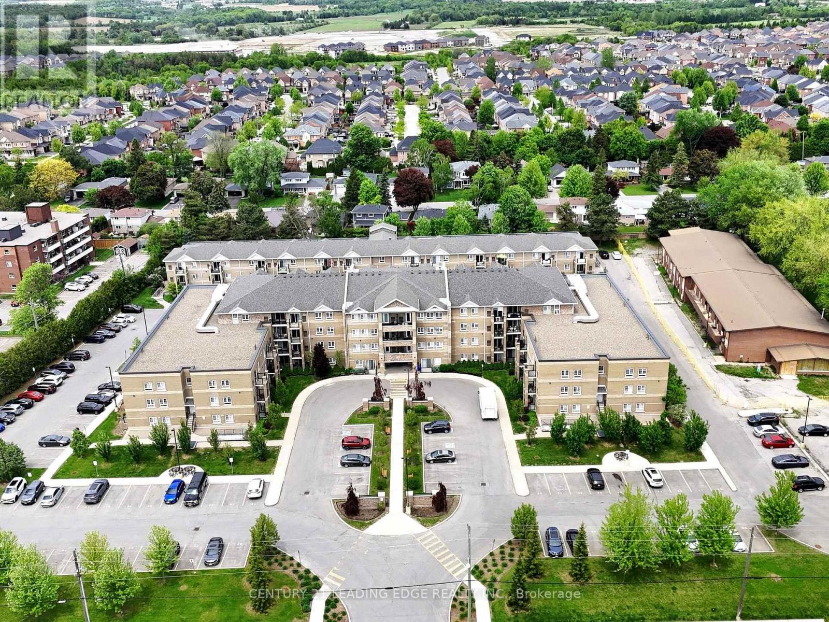80 Colucci Drive
Vaughan, Ontario
A Rare Find - 2 Fully Serviced Lots in Prestigious Weston Downs Neighbourhood! The property's configuration allows for immense flexibility. Retaining the existing home offers the charm of a ready-built structure with an established presence, perfect for those who value tradition and convenience. For developers, the property offers two fully serviced building lots with the potential to design and construct two new custom single family homes tailored to modern preferences. The existing home built in 1986 sits on an impressive 124 feet frontage by a depth of 130 feet(0.356 acre) . The home welcomes you with beautifully appointed formal living and dining rooms, ideal for hosting guests or enjoying family gatherings, leading into an open-concept kitchen and great room. The dedicated office provides a quiet yet inspiring space for work. The second level offers three generously sized bedrooms, each space designed with space and comfort in mind. The primary suite is a true sanctuary, featuring an ensuite with a luxurious sauna for relaxation. The property boasts a spacious three-car garage paired with an expansive driveway, offering ample parking for residents and visitors alike. For development purposes, each of the two lots measures 60 Ft. x 130 Ft. and each lot is individually serviced with Water, Hydro, Gas & Sewer, providing a seamless development process. Whether you are an end-user seeking a perfect place to call home, an astute investor looking for promising returns, or a developer eager for a project in a desirable area, with the dual-home option amplifying profitability, this property has both immediate & future potential. Nestled in a peaceful and well-connected neighbourhood, enjoy convenient access to local amenities, grocery stores, schools and shopping centres. Additionally, it provides excellent connectivity to GTA locations through Vaughan's Metropolitan Centre Station and proximity to Highway 400, with connections to Highways 401, 407, and 427! (id:60365)
268 Carrier Crescent
Vaughan, Ontario
Spectacular Home Nestled On A Quiet Street In Desirable Patterson Neighbourhood. Positioned On A 45x110ft Lot. Over 3000+ Sqft of Living Space. Great Family Home Featuring 4 Large Bedrooms and 3 Full Baths on 2nd Floor. Gourmet Kitchen W/Granite Counter Thru-Out And Island, Overlooks The Family Room, Perfect For Entertaining. Bright Family Room W/Gas Fireplace. Hardwood Floors Throughout 1st, 2nd Floor And Basement. Main Floor Laundry. Access To Garage. Professionally Finished Basement Featuring Wet Bar, 3-Pc Bath, And Entertainment Area. Conveniently Located Within Walking Distance To High Rated Schools Including French Immersion: Dr. Roberta Bondar PS, St. Cecilia CES, Romeo Dallaire PS. Close To Pheasant Hollow Park, Yummy Market,Highland Farms, Walmart, Marshalls And GO Stations. (id:60365)
963 Canal Road
Bradford West Gwillimbury, Ontario
963 Canal Rd Country Living with Scenic Canal Views Escape to tranquility on this stunning 1.7-acre property featuring a spacious 4+1 bedroom home with picturesque canal views. The finished walkout basement boasts a large rec room, an extra bedroom, and plenty of storage, making it perfect for extended family or entertaining. The main floor offers two generous bedrooms, including one with a walk-in closet, and a full bath. Upstairs, you'll find two additional oversized bedrooms, including a master retreat with double closets and serene canal views, plus a 4-piece bath for added convenience. This home is equipped with 200-amp service, a roof updated in 2010 with a 50-year warranty, and a basement refresh completed between 2014-2019. Enjoy the beauty of nature while being just minutes from local amenities and Highway 400. Bonus 40-ft container on-site for extra storage. Don't miss out on this rare opportunity for peaceful country living with modern conveniences! (id:60365)
50 Romanelli Crescent
Bradford West Gwillimbury, Ontario
Your Home Search Ends Here, Welcome To 50 Romanelli Crescent! This Stunning Modern 4-Bedroom Detached Home Is Move-In-Ready And Offers A Bright, Open-Concept Layout With A Large Frontage, Situated In A Family-Friendly Neighbourhood. Boasting Approximately 3,015+ Sqft (Above Grade, Not Including Basement). This Home Stands Out With Custom Builder Upgrades And High-End Finishes Throughout, Making It Truly Exceptional. Featuring 9 Ft. Ceilings, Grand Double-Door Entry, Smooth Ceiling Throughout The Home, Elegant Crown Moulding, Interior Pot Lights. Every Detail Has Been Thoughtfully Designed With A Functional Layout For Everyday Life. The Excellent Layout Offers Spacious Bedrooms And A Downstairs Den, Providing Additional Living Space. ***Rare - All Bedrooms Have Access To A Washroom!*** Large Windows That Fill The Home With Natural Light! 200 Amp Panel Makes It Easy For EV Charger Installation! Located In Bradford's Highly Desirable Family Neighbourhood, This Home Is Close To All Major Amenities, Such As Bradford Go Station, Schools, Restaurants, Shopping, Transit, Highways, And Parks. This Home Is A Perfect Blend Of Comfort, Style, And Convenience. (id:60365)
918 Ernest Cousins Circle
Newmarket, Ontario
Prestigious and highly sought-after, this stunning 4-bedroom, 4-bathroom detached home is nestled in the heart of Stonehaven/Copper Hills. Sitting on a premium lot, this bright and spacious residence boasts 9-ft smooth ceilings on the main floor and 9-ft ceilings on the second, creating an airy and open-concept living space. The upgraded gourmet kitchen features a gas stove, quartz countertops, stainless steel appliances, and a large center island, perfect for both casual dining and entertaining. The family room is warm and inviting, complete with a cozy fireplace and oversized windows with California shutters, allowing natural light to flood the space. The primary suite is a true retreat, offering a walk-in closet and a luxurious ensuite with a large jetted tub and separate shower. Hardwood floors flow throughout the main level and second-floor hallway, while the convenient second-floor laundry adds to the home's practicality. Step outside to the walk-out deck overlooking the large backyard, ideal for outdoor gatherings and relaxation. The unfinished basement offers endless potential, whether for additional living space, a home gym, or an in-law suite with the potential for separate access. With a double-car garage and no sidewalk, parking is never an issue. Located just minutes from Hwy 404, GO Station, top-rated schools, parks, shopping, and recreation centers, this meticulously maintained home offers the perfect blend of elegance, comfort, and endless possibilities. A rare opportunity not to be missed! (id:60365)
1258 Leslie Drive
Innisfil, Ontario
Detached 3 storey home with a huge top storey loft backing onto green space so no neighbours to the back! Sought after family friendly area of Alcona. This is a big house! Minutes to Innisfil Beach Park and all the great amenities on Innisfil Beach Rd. 5 bedrooms and 4 washrooms. You can easily add 2 more rooms in the loft if needed! Large spacious kitchen with stainless steel appliances, centre island, breakfast bar, big pantry, eat-in area and a direct access to the backyard. Two tiered backyard makes it great from entertaining and creating separate outdoor space! Elegant dark hardwood floors, two storey opening over the family room, second floor laundry, high ceilings and much more! This home has been well cared for and maintained by the current family. (id:60365)
1191 Mary-Lou Street
Innisfil, Ontario
Top 5 Reasons to Love This Stunning Alcona Home! 1) Prime Location Just 5 minutes to Innisfil Beach, GO Station, parks, shopping, and top-rated schools. Convenience and lifestyle at your doorstep! 2) Premium Irregular Lot Extra-wide, private lot with room for a boat, lush new grass 3) Bright & Modern Interior Open-concept layout with hardwood floors, oversized windows, and a stylish kitchen featuring quartz countertops and stainless steel appliances 4) Versatile Layout Features 3 spacious bedrooms including a luxurious primary suite with 5-piece ensuite and walk-in closet. Easily convertible to 4 bedrooms to suit your needs 5) Parking & Perks- 2 car garage + 4-car driveway. Ample space for guests and recreational gear.Currently tenanted with excellent renters ideal for both end users and investors. This beautifully maintained, move-in-ready home blends modern comfort with family-friendly features in a highly desirable neighbourhood. Don't miss out! (id:60365)
135 Knight Street
New Tecumseth, Ontario
Step into this beautifully maintained detached home, freshly and professionally painted throughout, ready for you to move in and enjoy. A bright and welcoming foyer greets you with soaring ceilings and elegant iron picket railings, setting the tone for the stylish interior. Upstairs, you'll find four generously sized bedrooms and two full bathrooms, perfect for a growing family. The main floor features an open-concept kitchen with ample cabinetry, seamlessly connected to a formal dining room and a spacious living area, ideal for both everyday living and entertaining guests. A convenient two-piece powder room completes the main level. Enjoy the warmth and durability of hardwood flooring and ceramic tiles throughout the main floor and staircase, while plush carpeting in the bedrooms provides added comfort. Custom window coverings enhance the homes sophistication, and a separate laundry room with a utility sink adds everyday practicality. Step outside to a fully fenced backyard, offering privacy and a safe space for children or pets to play. Located just steps from the New Tecumseth Recreation Centre and arena, and only a 5-minute drive to the shopping centre, hospital, and Honda plant, this home offers the perfect blend of comfort, style, and convenience. (id:60365)
166 Worthington Avenue
Richmond Hill, Ontario
Welcome to Your Dream Home in Prestigious 'Wycliffe Estates'!! Located in the Oak Ridges / Lake Wilcox Community! Experience elegance, tranquility, and timeless charm in one of Richmond Hill's most desirable neighborhoods! Situated on premium 52'ft lot, this beautifully maintained 4-bedroom home offers over 2,500 sq ft plus 1,158 sq ft of spectacular finished basement with a separate entrance! The perfect balance of luxury, comfort, and thoughtful design. Main Features: Stunning oak staircase, Impressive new 8'ft tall front door and hardwood floors, Spacious living/dining combination ideal for entertaining, Oversized family room with cozy gas fireplace, Updated powder room with granite vanity, Gourmet kitchen with new premium appliances, featuring maple cabinets, pot lights, pendant lights over breakfast bar, and walk-out to a stunning Renaissance-style landscaped patio & backyard! Upstairs Retreat: Gorgeous primary bedroom with large bow-window and a private 4-piece ensuite bath, 3 additional generously sized bedrooms! Professionally Finished In-Law Suite / Basement with a completely private separate entrance, Full kitchen with premium appliances, breakfast area, gas fireplace, and large windows! Spacious family, dining, and living areas, Office/bedroom, 3-piece bath, and ample storage! Meticulously landscaped front lawn with manicured planters, bushes, and mature trees and Immaculate backyard oasis perfect for summer entertaining! This is an absolute must-see home, offering space, style, and versatility in a prime location. Steps to Lake Wilcox, neighbourhood parks and recreation. Don't miss this rare opportunity! (id:60365)
127 North Meadow Crescent
Vaughan, Ontario
Welcome to 127 North Meadow Crescent in the coveted Crestwood-Springfarm-Yorkhill Area. Steps away from Steeles Avenue West and a short distance away from local schools, parks, York Region Transit and TTC, community centers, synagogues, churches, Spring Farm marketplace, Centrepoint Mall, Promenade Mall, and much more. This beautifully renovated home offers spacious, light-filled rooms and a new garage door installed as of 2025. Roof updated and windows were newly installed in 2018. The large 3-bedroom basement can be easily used as a separate apartment featuring its own kitchen and ample storage space. A great opportunity to buy in a family-oriented and safe neighbourhood. (id:60365)
112 Carriage Shop Bend
East Gwillimbury, Ontario
This nearly-new, thoughtfully upgraded residence by CountryWide Homes is ideal for young families, professionals, or anyone seeking more space in a thriving and welcoming community. Nestled in one of Queensville's most desirable neighborhoods, this home combines contemporary elegance, a functional layout, and access to excellent amenities in a family-oriented setting. Step inside to an airy open-concept design featuring 9-foot ceilings, engineered hardwood floors, stylish pot lights, and upgraded iron picket railings. The spacious family room, complete with a warm fireplace, provides an inviting space for everyday living or entertaining guests. At the heart of the home is a stunning kitchen showcasing extended cabinetry with crown moulding, quartz countertops, a large pantry, premium stainless steel appliances, including a chimney-style hood fan with walk-out to deck. Upstairs, you'll find four spacious bedrooms, including a peaceful primary retreat, two spa-like bathrooms, and the added convenience of upper-level laundry. The walkout basement offers endless possibilities ideal for a future in-law suite, income potential, or personal expansion. Conveniently located close to Highway 404, GO Transit, parks, schools, and everyday amenities, this home delivers the best of both worlds: tranquil suburban living with easy access to city life. Don't miss the chance to call this exceptional home yours. (id:60365)
328 - 481 Rupert Avenue
Whitchurch-Stouffville, Ontario
Introducing This Unique Large And Spacious 908sf Of Luxury With One Bedroom (The Linden Model). This Model Features An Amazing Designed Open Concept Layout That Allows Plenty Of Living Space. It Looks Like A Model Suite, Located In The Sought After Glengrove On The Park Condominium In Beautiful Downtown Stouffville. Featuring Laminate Flooring Through-Out, Stainless Steel Appliances,Granite Counters, Island In The Beautiful Dream White Kitchen For Those Fancy Dinner Parties. The Bedroom Offers Ample Closet Space And Fits A King Size Bed. Seeing Is Believing. Don't Miss This One! Minutes To Stouffville GO Train To Toronto. This Is A One-Of-A-Kind, A Must See! (id:60365)

