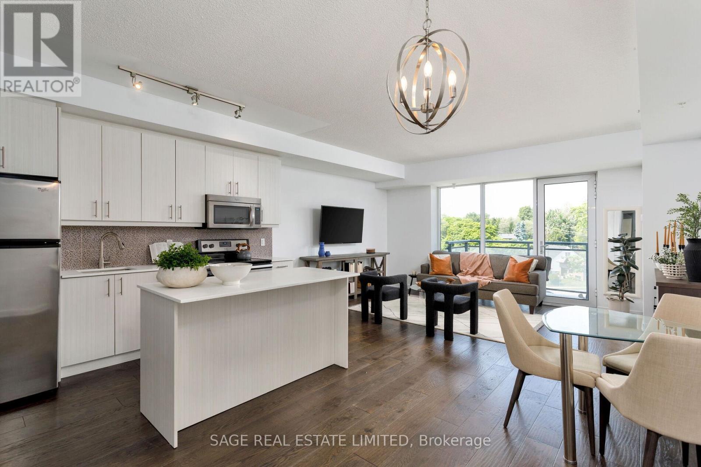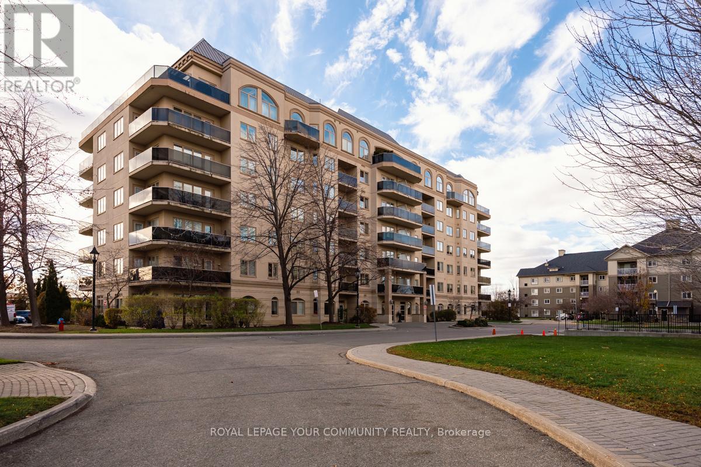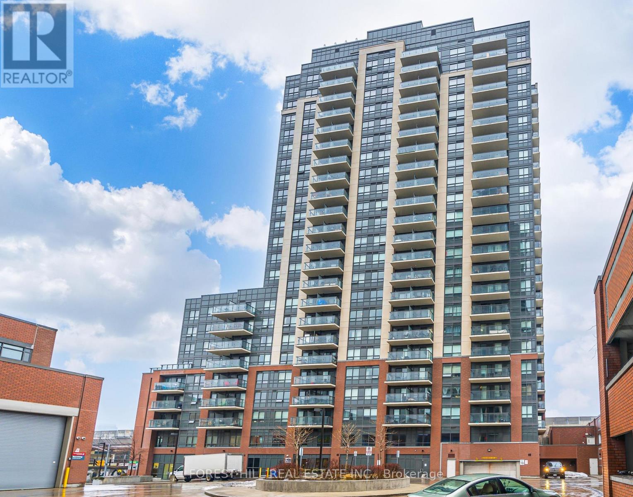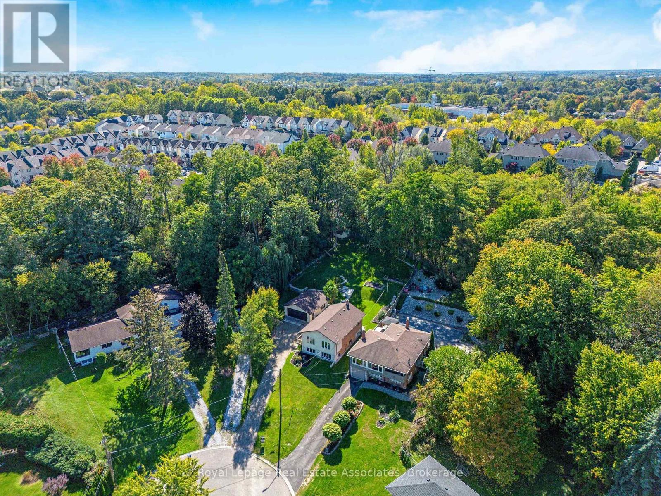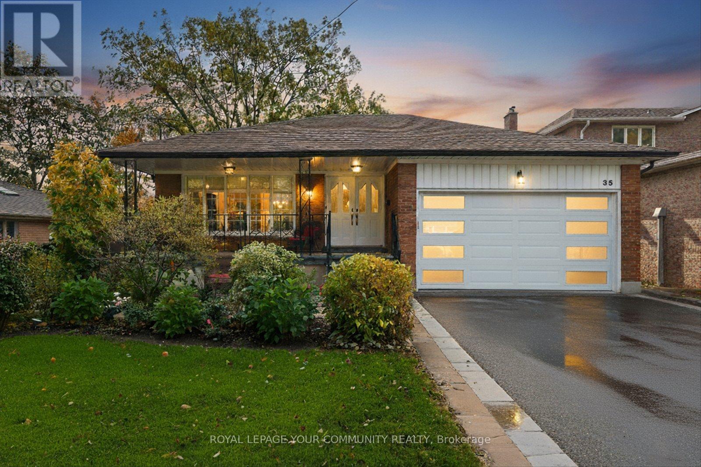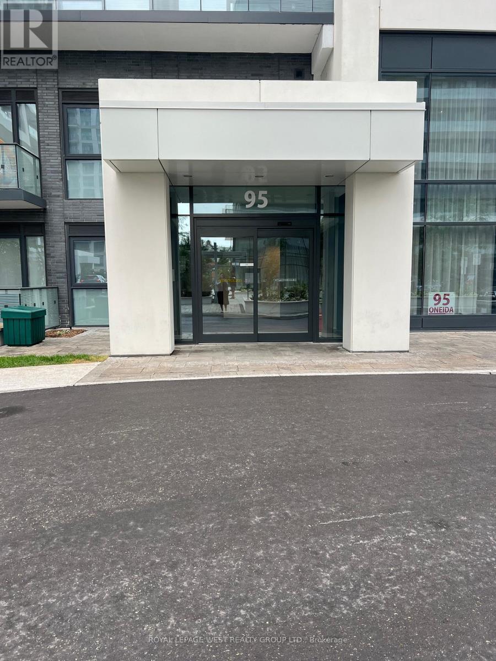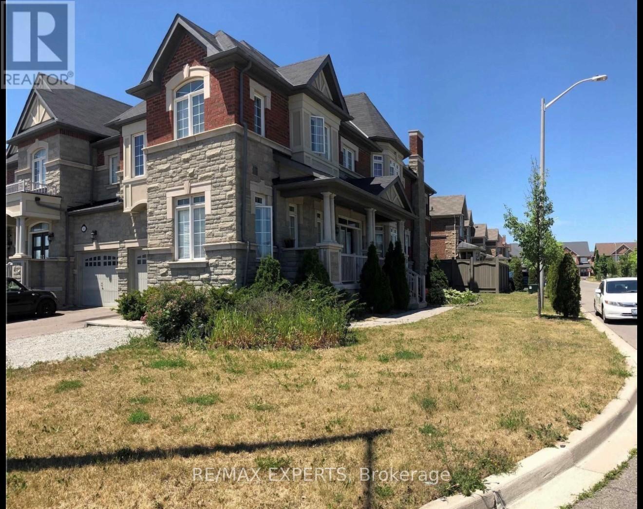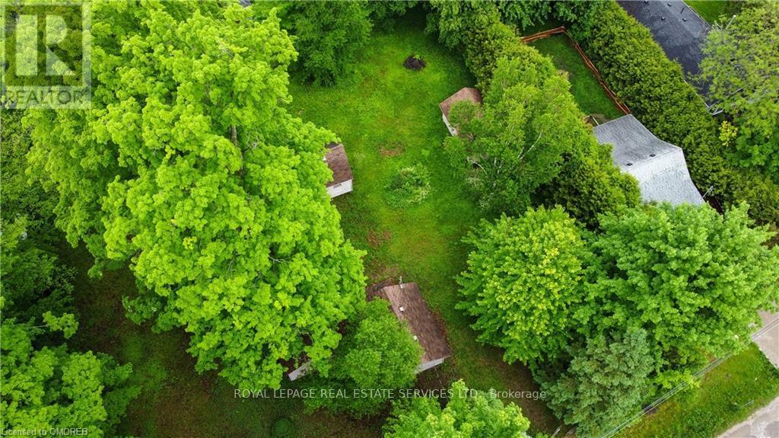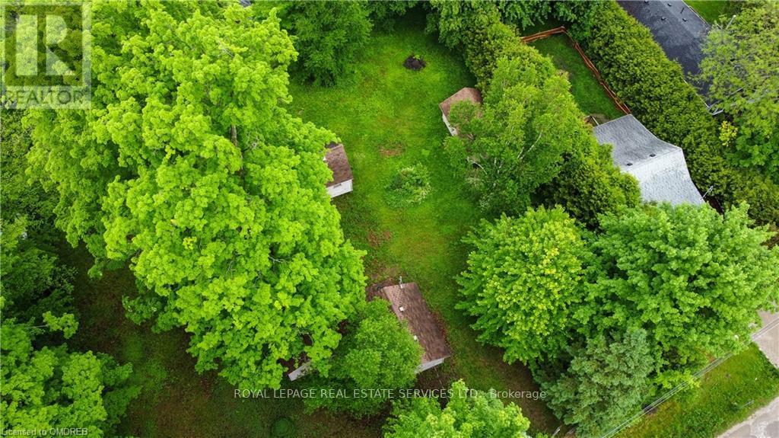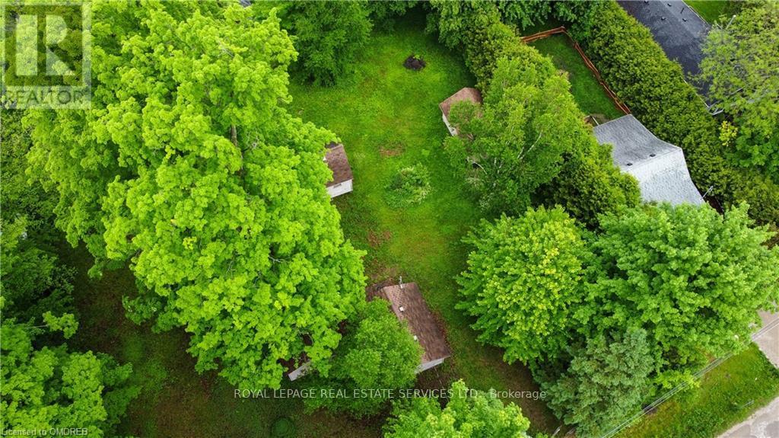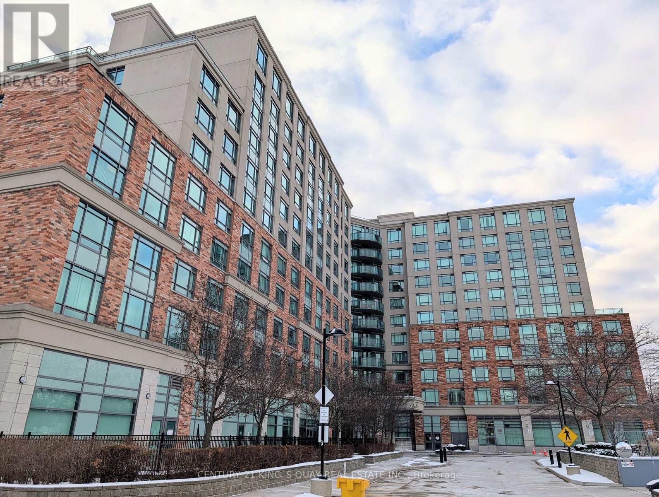401 - 760 The Queensway
Toronto, Ontario
Not Your Average Glass Box in the Sky! Light-Filled. Spacious. Exceptionally Livable.Welcome to 760 The Queensway, where smart design meets everyday comfort in this sun-drenched 2-bedroom, 2-bathroom suite. Far from the typical cookie-cutter condo, this home offers substance and space - with high ceilings, hardwood floors, and a thoughtfully designed layout that actually lives the way you do.The 2-bedroom floor plan provides flexibility and privacy, while the open-concept living area is filled with natural light and opens to a north-facing balcony - perfect for morning coffee or evening people-watching over the park and baseball diamond below.Details That Make a Difference: Inside, wide-plank engineered hardwood adds warmth and durability throughout. The primary bedroom is a true retreat - exceptionally large with floor-to-ceiling windows that flood the space with natural light, plus his-and-hers closets and a spacious 4-piece ensuite. Storage is abundant here, from generous closet space in both bedrooms to an owned locker conveniently located just 10 steps from your front door. And yes - there's owned parking, too. Set directly across from a major grocery store, just minutes to transit, cafe, and local spots, this location is as practical as it is connected.Comfort, Character, and a layout that works - this is condo living with breathing room.Ideal for first-time buyers looking to break into the Toronto market, or empty nesters seeking a low-maintenance lifestyle close to all essentials. (id:60365)
601 - 7 Dayspring Circle
Brampton, Ontario
Spacious and great value. This spacious, over 1200 sf. unit features 2+1 Bdrm, 2Bath Corner Suite With Unobstructed South East Exposure, Features Laminate & Ceramic Throughout, Bright Eat-In Kitchen, Spacious Open Concept Full Size Living Room and Dining Room, California Shutters Throughout And Wrap Around Balcony. Large Primary Bedroom complete with W/I Closet and 4Pc Ensuite & Walk-Out To Balcony. Spacious 2nd Bdrm & Separate Den W/French Doors that can be used as a bedroom and Ensuite Laundry. This wonderful complex is just 15 minutes from Pearson Airport. Shared amenities at 5 Dayspring Circle, Mini Gym, Woodworking shop, Games Room, Library and Party Room. Other extras incl. live-in superintendent available Monday to Friday 24 hours, Maintenance and ownership of in-suite HVAC unit and water tank by the corporation, Management fees and Shaw Cable Service (over 200 channels). Owner pays only hydro and internet only over and above maintenance fee. (id:60365)
1106 - 1420 Dupont Street
Toronto, Ontario
Experience This Huge, 1+Den With Sky High Ceilings, And Gorgeous Finishing! The Functional Layout Gives You Endless Options To Configure Your Home, With Tons Of Storage, And Breathtaking Sunset Views Over The Beautiful West End. The Balcony Will Help Bring A Ton Of Memories During Your Occupancy! The Building Is Attached To Food Basics, And Shoppers, And Is Surrounded By A Fun Community With Trendy Restaurants, Planet Fitness, And Steps To The Ttc! (id:60365)
116 Park Street E
Halton Hills, Ontario
Welcome to 116 Park St. E. A charming 3 bdrm raised bungalow nestled on a quiet, private court location in the quaint hamlet of Glen Williams. Situated on a large private pool-sized lot, backing onto a ravine with no homes behind, this lovely home features 2 bdrms on the main floor and one on the lower level. Main floor features open concept large great room with gorgeous views of nature. Steps from parks, trails, and rivers, this little piece of heaven is also conveniently close to schools, shops and restaurants. Beautiful, spacious updated kitchen with stainless steel appliances and plenty of cabinetry. True 2 car, detached garage with room for workshop and toys.5 car parking in driveway. Hidden gem with loads of potential. Location and lot can't be beat. (id:60365)
35 Sunvale Drive
Toronto, Ontario
Desirable Etobicoke. Large Lot, Lovely Bungalow and limitless potential. Step into this Lovingly Maintained, Charming Bungalow in Desirable Etobicoke, situated on an Expansive Lot where your own beautiful new memories can be made. Approx. 2500 sf above ground, between Upper and Lower Levels, 4 beds, 2 baths, 2 Kitchens, with Separate Entrances and a Walk-Out Lower Level. Family-Friendly Neighbourhood, Beautiful Tree-Lined Street, Good Proximity To Excellent Schools and Great Community Spirit with Numerous Parks and Community Centres. Easy Access to Major Highway, Public Transit, Peaceful and Convenient , Offering the Best of Suburban Living In The City. (id:60365)
1101 - 95 Oneida Crescent
Richmond Hill, Ontario
Discover modern and comfortable living in this bright 1 + 1 bedroom suite at 95 Oneida Crescent, perfectly located in the heart of Richmond Hill's sought-after Langstaff community. This well-designed unit features an open-concept layout, lots of natural light creating an inviting atmosphere from the moment you walk in.The stylish kitchen offers stainless-steel appliances, beautiful countertops, and ample cabinetry, making everyday cooking easy and enjoyable. The spacious bedroom provides a peaceful retreat, while the separate den is the perfect bonus space ideal for a home office, nursery, or guest area.Enjoy a private balcony, in-suite laundry, modern finishes throughout, and the convenience of 1 parking spot and 1 locker .Residents of 95 Oneida enjoy a fantastic lineup of amenities, including a fitness center, indoor pool, party room, concierge service, and beautifully maintained outdoor spaces.Located just minutes from Highways 404/407, Langstaff GO Station, Hillcrest Mall, restaurants, parks, and schools, this condo offers exceptional convenience for commuters and professionals.Move in and enjoy a clean, modern, and well-located home! Perfect for those seeking comfort and convenience in a vibrant community. (id:60365)
87 Spruce Pine Crescent
Vaughan, Ontario
Welcome to this bright and spacious 2-bedroom, 1-bathroom basement apartment located in a highly desirable and family-friendly area. This lovely unit offers a comfortable layout and is perfect for small families, professionals, or students. The apartment includes 1 parking space on the driveway, as well as a separate entrance, Alease longer than 1 year is also available for those seeking stability and convenience. Ideally situated close to bus stops, the GO Station, grocery stores, parks, and schools, this home offers easy access to all amenities you need for everyday living. A wonderful place to call home move-in ready and well-maintained! Fridge, Stove, Washer And Dryer For Tenants Use/Tenant Shares 35% of The Utilities. (id:60365)
722 Hastings Avenue
Innisfil, Ontario
Fantastic Opportunity To Build Your Dream Home/Cottage In Simcoe County, Steps Away From Lake Simcoe! 3 Lots Being Sold Together (726, 722, & 720 Hastings Ave), Each Lot Priced At $295,000 With A Total Price $885,000 For All 3 Lots. Total Area Of 2,609.7 Square Meters. Surrounded By Tree-Lined Streets With Immense Privacy. Buyer To Do Their Own Due Diligence On Potential Use For The 3 Lots. Currently, Each Lot Is Divided Into 50X188 Feet Parcels. (id:60365)
726 Hastings Avenue
Innisfil, Ontario
Fantastic Opportunity To Build Your Dream Home/Cottage In Simcoe County, Steps Away From Lake Simcoe! 3 Lots Being Sold Together (726, 722, & 720 Hastings Ave), Each Lot Priced At $295,000 With A Total Price $885,000 For All 3 Lots. Total Area Of 2,609.7 Square Meters. Surrounded By Tree-Lined Streets With Immense Privacy. Buyer To Do Their Own Due Diligence On Potential Use For The 3 Lots. Currently, Each Lot Is Divided Into 50X188 Feet Parcels. (id:60365)
720 Hastings Avenue
Innisfil, Ontario
Fantastic Opportunity To Build Your Dream Home/Cottage In Simcoe County, Steps Away From Lake Simcoe! 3 Lots Being Sold Together (726, 722, & 720 Hastings Ave), Each Lot Priced At $295,000 With A Total Price $885,000 For All 3 Lots. Total Area Of 2,609.7 Square Meters. Surrounded By Tree-Lined Streets With Immense Privacy. Buyer To Do Their Own Due Diligence On Potential Use For The 3 Lots. Currently, Each Lot Is Divided Into 50X188 Feet Parcels. (id:60365)
1601 - 15 Torrance Road
Toronto, Ontario
This 2 Bedrooms Condo Is Located In The Heart Of Scarborough! Bright and Spacious, Perfect for first time buyers, investors or downsizers! Open concept living/dining w w/o to stunning balcony and breathtaking city views. This Home Has Generous Sized Bedrooms & Ensuite Laundry with plenty of space for an additional fridge and chest freezer and still more space for storage. This suite also boasts a linen closet and a double and a single closet at the entrance!! The unit also has its own designated storage locker in the Building. The bathroom has been updated with a walk in shower and sliding glass shower doors. The primary has a his & hers walk through closet into the bathroom or it can be accessed from the hallway. The kitchen has been updated and expanded with timeless white cabinets and a food prep area making entertaining a breeze. And the features don't stop there. Great Building amenities include a rooftop terrace, outdoor pool, gym, saunas, children's playroom, party room, meeting room, onsite management, superintendent, security system, bike storage & ample visitor parking.This building is meticulously maintained with newer windows, sliding patio doors, balcony enclosures, new elevators and key fob access. Maintenance fees include heat, hydro, water and cable TV. You are in Walking Distance To Schools, Restaurants, Shops, Grocery Stores & Public Transit including the Eglinton Go Train Station & 20 minutes to Downtown Toronto. Don't miss out!! Remember if you love it, you better out an offer on it!!! (id:60365)
902 - 2020 Mcnicoll Avenue
Toronto, Ontario
Mon Sheong Life Lease senior residence (55+) experience modern senior living in a recently renovated building managed by the Mon Sheong Foundation. This bright, clean one bedroom plus den unit offers over 700 square feet of open layout, a storage locker, and immediate occupancy. The residence features wide hallways, spacious walk-in shower, bath support bars, emergency alarm buttons, and 24/7 security, with on-site emergency response ad social programs tailored for seniors. Amenities include a pharmacy, cafeteria, lounge, mahjong and card room, exercise and ping pong rooms, karoke, library, hair salon, and visitor parking. Additional referral services: weekly shuttle to grocery shopping, meal delivery, and nursing home application support. The location is steps from TTC, shopping, and restaurants. Parkings are normally available for rent from other residences. The maintenance fee covers heat, hydro, water, property taxes, cable TV, and internet, ensuring predictable living expenses. Management provides a disclosure statement in lieu of a status certificate. All utilities are included for convenience and peace of mind. (id:60365)

