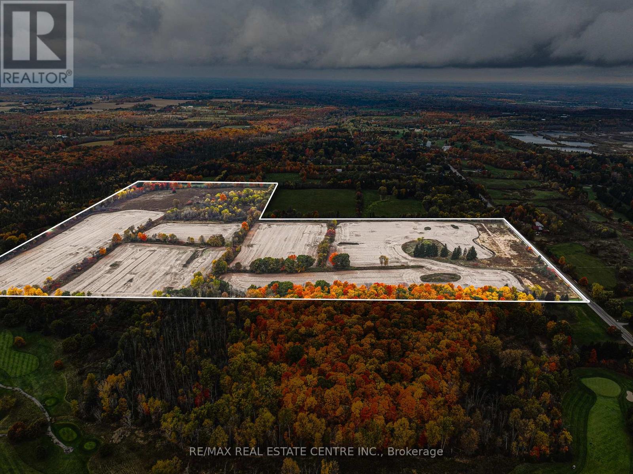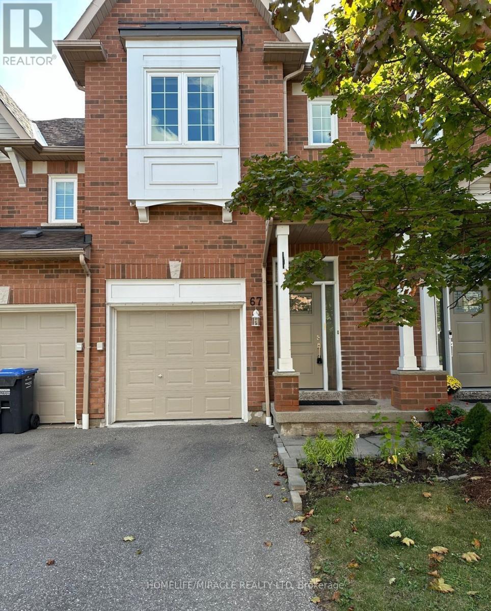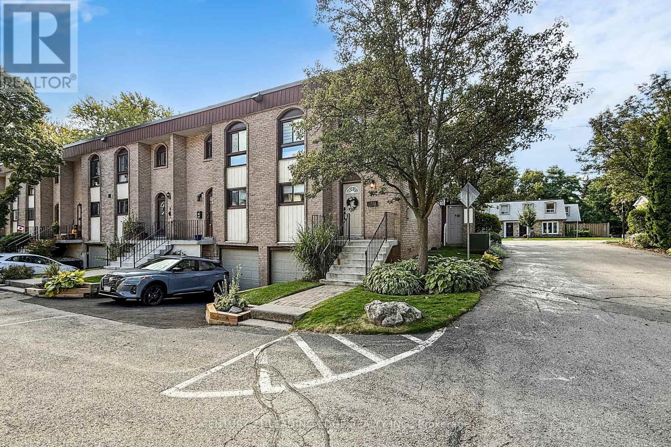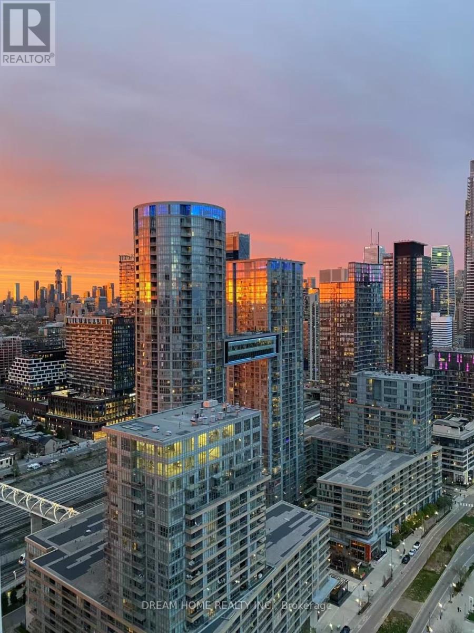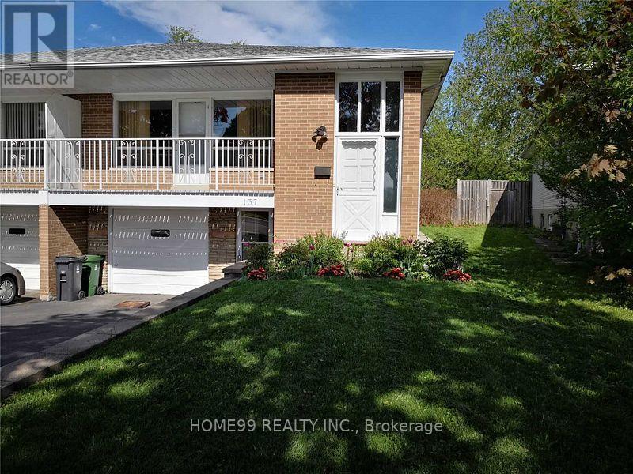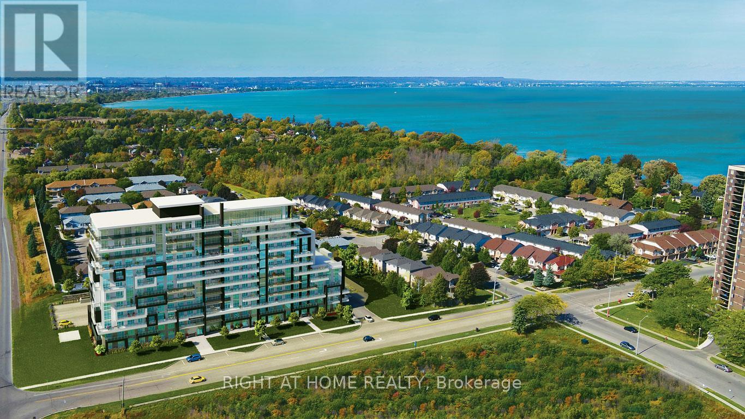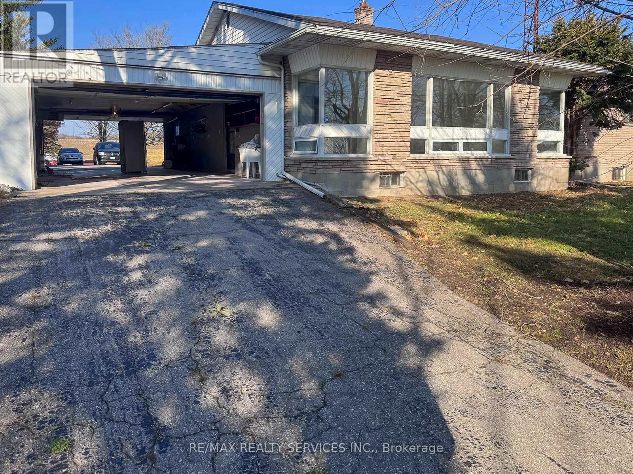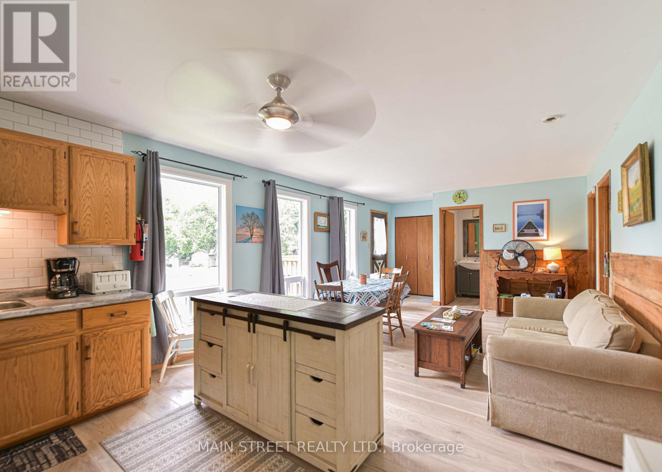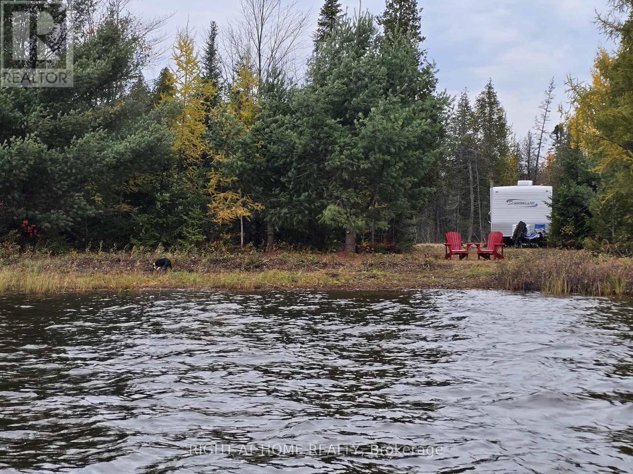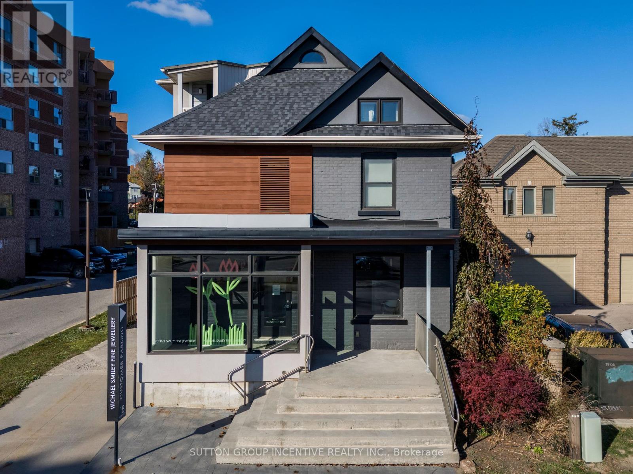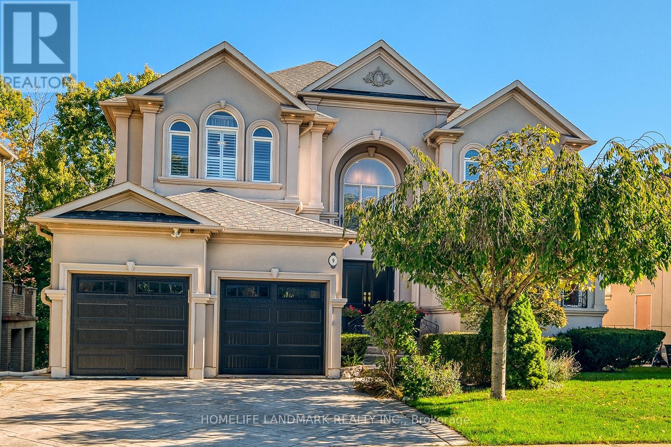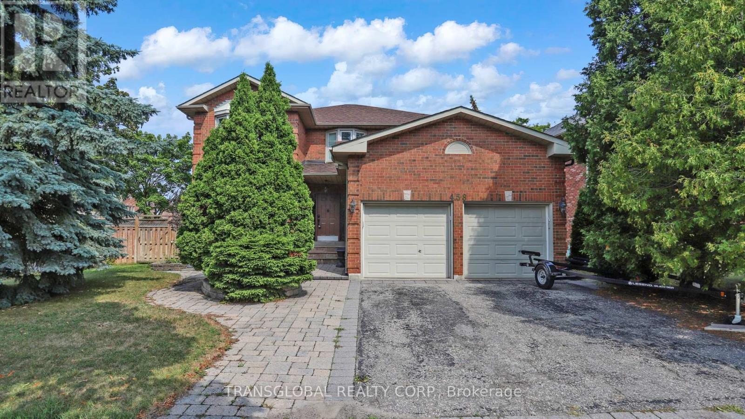4300 Cedar Springs Road
Burlington, Ontario
RARE OPPORTUNITY - VACANT AGRICULTURAL LAND! Known for its peaceful environment and strong conservation influence, this pocket of Burlington is prized for large parcels, scenic vistas, and long-term value. With city conveniences just minutes away, the property delivers the best of country living without compromise. Set in Burlington's sought-after rural north, this 89-acre vacant property offers a rare blend of privacy, natural beauty, and proximity to top local amenities. Tucked along scenic Cedar Springs Road, the land is surrounded by conservation areas and rolling countryside, creating an ideal setting for a private estate, agricultural use, recreational retreat, or future investment. Prime Location & Lifestyle Influences-Minutes to Mount Nemo, Crawford Lake, and Bruce Trail-perfect for hiking, biking, and outdoor recreation. Close to Cedar Springs Golf & Country Club and several nearby courses. Quick access to Highway 407, 403, and Dundas Street, offering an easy commute to Burlington, Milton, Oakville, and the GTA. Short drive to Downtown Burlington, waterfront dining, boutique shopping, and vibrant community events. Near local farms, markets, equestrian facilities, and rural lifestyle amenities that define the area's charm. A property of this scale and setting is truly rare. Shape it to your vision and secure a standout opportunity in one of the region's most desirable rural corridors. (id:60365)
67 - 1588 South Parade Court
Mississauga, Ontario
Spectacular Sunny Unit With View on the back. Looking For AAA Tenants only. Family only. Steps to schools, shopping, parks, public transit & Erindale Go Train Station. Credit Valley hospital within easy driving distance. Square One, Erin Mills & Heartland within shopping distance. Easy access to highways 403 & 407. (id:60365)
589 Francis Road E
Burlington, Ontario
This beautiful 3-bedroom end-unit townhome offers the privacy and feel of a semi-detached home while being just 250 meters from the lake and nearby beaches and only minutes from Downtown Burlington. Corner-unit benefits provide extra natural light, added privacy, and a serene backyard retreat perfect for relaxing or entertaining. Inside, the open-concept main floor features a modern kitchen with updated cabinets (2023), quartz counters, backsplash, stainless steel appliances, and a stylish coffee corner shelf (2023), all flowing seamlessly into the dining and living areas. Designer touches include new flooring throughout the main floor and basement (2023), freshly painted walls, and custom IKEA closet organizers (2023) offering smart storage solutions. The updated bathrooms feature glass showers, and the finished lower level adds flexible space ideal for a home office, gym, or recreation room, with laundry conveniently located on the lower floor. Additional upgrades include a new furnace (2023), new AC unit (2023), and a recently painted fence. Parking for up to 3 vehicles is a rare bonus in this neighbourhood. Located near Aldershot High School, Costco, hospital, waterfront trails, Spencer Smith Park, Mapleview Mall, restaurants, and amenities with quick access to major highways and GO Transit. Whether you are a professional, family, or down-sizer, this home offers the perfect blend of comfort, style, and lifestyle convenience all in a prime Burlington location just steps from the lake (id:60365)
1810 - 151 Dan Leckie Way
Toronto, Ontario
Available from January for short term rental(Monthly, weekly or daily). Fully Furnished Condo In The Midst Of The Fabulous Harbourfront Community. Open Concept Unit With Lots Of Natural Light. Park And Lake View From Living Room And Balcony. New Engineered Oak Floor in Master Bedroom. Washer, New Dryer and Microwaves with Exhaust Fan. 24-Hr Concierge and Security System. Short Walk to Community Centres, Schools, Parks, Supermarket, Restaurants, Banks, Financial & Entertainment Districts and Waterfront. Minutes To Gardiner Expressway & City Airport. (id:60365)
Lower - 137 Pineway Boulevard
Toronto, Ontario
Walkout basement. Sun Filled Home In High Demand Area. Daycare/Primary School & Pineway Park At The Door. Walking To Zion Heights Middle School And Ay Jackson Ss, Close To Seneca College, Shopping,Go- Stn,Trails,Community Center And Library. Utilities(40%) (id:60365)
427 - 461 Green Road
Hamilton, Ontario
Welcome to Muse Condos, a brand-new contemporary residence perfectly positioned along the shores of Lake Ontario in sought-after Stoney Creek. This 1 + 1 bedroom, never-lived-in suite offers modern finishes, an open-concept layout, and exceptional natural light throughout. Residents enjoy a full suite of premium amenities including a Rooftop Deck, Party Room, Outdoor Patio, Media Room, Dining Room, Business Centre with WiFi, Catering Kitchen, Art Studio, Storage, On-Site & Coin Laundry, and 24-hour Concierge. Unbeatable location for commuters and lifestyle seekers-just 5 minutes to the GO Station, 2 minutes to Hwy 401/QEW, 15 minutes to Canada One Outlet Mall, and 25 minutes to Niagara Falls. Steps from waterfront trails, parks, and all local conveniences. Students are welcome to offer. (id:60365)
375 Blue Lake Road
Brant, Ontario
AAA Tenant Appeal - Luxury Country Living. Welcome to this beautifully upgraded 5-Bedroom, 3.5 -Bath Country Bungalow set on a picturesque estate-style lot in sought-after St. George. Enjoy a spacious layout featuring a separate living and dining room, a sunken family room with walk-out to the pool patio, and a bright, updated kitchen complete with a large bay window overlooking the yard and dual skylights for natural light. The primary suite offers an ensuite bath, walk-in closet, and walk-out to the pool area. The home includes newer appliances, ensuite laundry, and a wrap-around driveway with two road entrances-perfect for multi-car households. Relax and entertain with an in-ground pool, gazebo, mature landscaping, and generous outdoor space. The heated oversized double garage with front and rear overhead doors, suits hobbyists, trades, or additional storage needs. This home is part of a larger 174-acre farm, and the lease includes only the fully upgraded home, garage, and immediate yard. Please note: The rear farmland has shared access along one side of the property, used occasionally by the owner for farming operations. Tenant pays hydro and propane only. Well water included. Easy access to Brantford, Cambridge, Ancaster, Hwy 403, schools, shops, and recreation. All updates are as reported by the Landlord; further details available upon request. (id:60365)
20 - 230-232 Lake Dalrymple Road
Kawartha Lakes, Ontario
Opportunity is Knocking! Here is 4 season income property! In summer, the resort handles the bookings through website bookings. This unit is fully booked for July and August and is popular with repeat guests You can sit back and collect. Rent it out in winter and set your own price and remember that Lake Dalrymple offers famous year round fishing. Also in winter and summer there is access to the Carden Plain for skiing, bird watching and hikes. There is an Electricity meter for winter renters(2023) Sunsets are fabulous, always bring a camera. At times we catch the Northern lights. Many families book for next year in advance and are regular visitors and it becomes a family tradition . This cottage also has its own Hi speed Internet. Among the many improvements, since 2019, there is a newer metal roof newer windows(25 year warranty) and doors,.. New front deck ia 2022 New soffits eaves troughs with covers and down spouts and 2 rain barrels.........The crawl space is over improved with 3 foot block, special rubber matting. There is power. extra plugs and a heater. It is dry, spray foamed and has a back up sump pump which has never been required. Home has a Generac generator with a house hook up,with a separate back up electric panel. The resort is kid friendly, offering a playground, a private beach which is swimmable and shallow at the shore out to about 5 feet. There are boats to rent and a dock comes wih the cottage for your own boat. Bathroom and kitchen were renovated in 2022.Two outdoor sheds are included for storage. Seller is also including a 12 foot fishing boat. with trailer and motor. Simply bring your essentials and enjoy life at Dalrymple (id:60365)
2503 Fern Glen
Mcmurrich/monteith, Ontario
Build your dream lakeside retreat on this exceptional 6.1-acre waterfront property, offering 333 feet of pristine frontage on beautiful Round Lake. Tucked away as the last lot on a private road, it provides unmatched privacy with only a few neighboring cottages. This build-ready lot features an installed driveway, a spacious cleared building site, and a recent 2025 survey. Home plans for a 3,500+ sq. ft. residence are included, and buyers may modify the design or bring their own. A local builder is available to begin construction next spring. The property also comes with an approved septic permit for a 4-bedroom, 3.5-bath home.The land offers a flat, level shoreline. Canoe or kayak from your waterfront into a picturesque, winding river and enjoy the peaceful connection to nature. (id:60365)
18 Worsley Street
Barrie, Ontario
For decades, this exclusive address has been home to a beloved bespoke jeweler, where generations of families have celebrated life's most meaningful moments. Over 2206 SF of finished space: main floor retail | professional office, lower level workshop | studio, 1.5-storey, two-bedroom+den apartment-ideal for live-work or income potential.10 free parking spots in the rear yard-a rare advantage downtown. Whether you're building a professional practice, launching a creative studio, or seeking a turnkey investment, this property offers exclusive location, legacy, and opportunity. Measurements from MPAC. (id:60365)
9 Chantilly Crescent
Richmond Hill, Ontario
One-Of-A-Kind Custom Built Luxury Home Backing to Greenspace, 4127 Sqft above ground, Brand new front door and garage door. 2 storey High ceiling family room with bottom to top window looking to amazing scenery, 9ft for both ground floor and Basement. Finished walkout Basement with Recreation room, Fireplace, Pot Lites& Bath. Huge deck enjoy east side warm sunlight. Double stairs to basement with side entrance. Customized California shutters for most windows. Quiet and safe crescent in beautiful neighborhood, close to famous Richmond Hill High and St. Theresa of Lisieux Catholic High School. walking to Community Centre, Park, School and Shops. Tenant responsible for lawn maintenance and snow removal. No Smoker. Furniture will be removed or can be used with additional fee. (id:60365)
458 Beverley Glen Boulevard
Vaughan, Ontario
Freshly Painted! Stunning 4+2 Bedroom Executive Home on a Premium Corner Lot (opens at the back to 64ft.) in the heart of Beverly Glen, with over 4,000 sq. ft. of luxurious living space in this beautifully appointed home, finished with the highest quality craftsmanship throughout. Perfectly situated on a large corner lot, this residence offers both elegance and functionality for modern family living and entertaining. The main floor features a bright eat-in kitchen with gas stove and 2 sinks. The home showcases upscale finishes, thoughtful design, and an abundance of natural light.The fully finished basement expands your living options with a second kitchen, two large additional rooms, and plenty of space for entertaining, extended family, or guests. From the moment you step inside, you'll appreciate the blend of sophistication and comfort, making this property truly move-in ready, A true must-see. Lots of extras: Owned alarm system(2025), inground sprinkler system (2017), New Roof (2021) Kitchen (2019), Basement kitchen (2021), Upgraded hardwood floors (2019) Furnace and AC (2014), California shutters, crown moulding throughout. Some pictures virtually staged. (id:60365)

