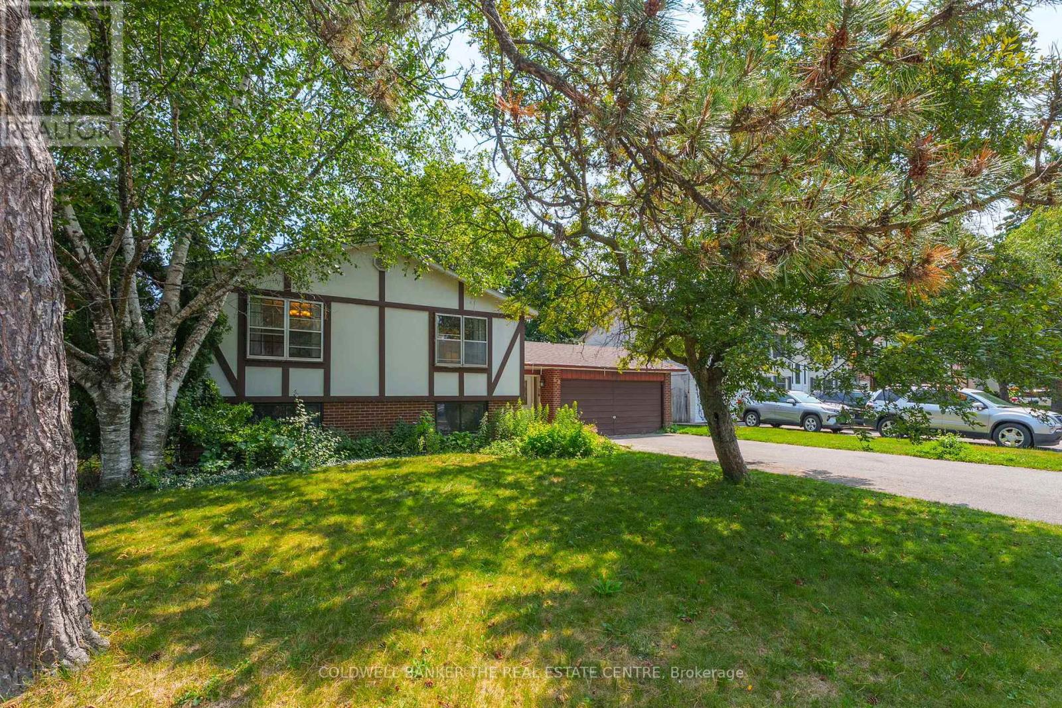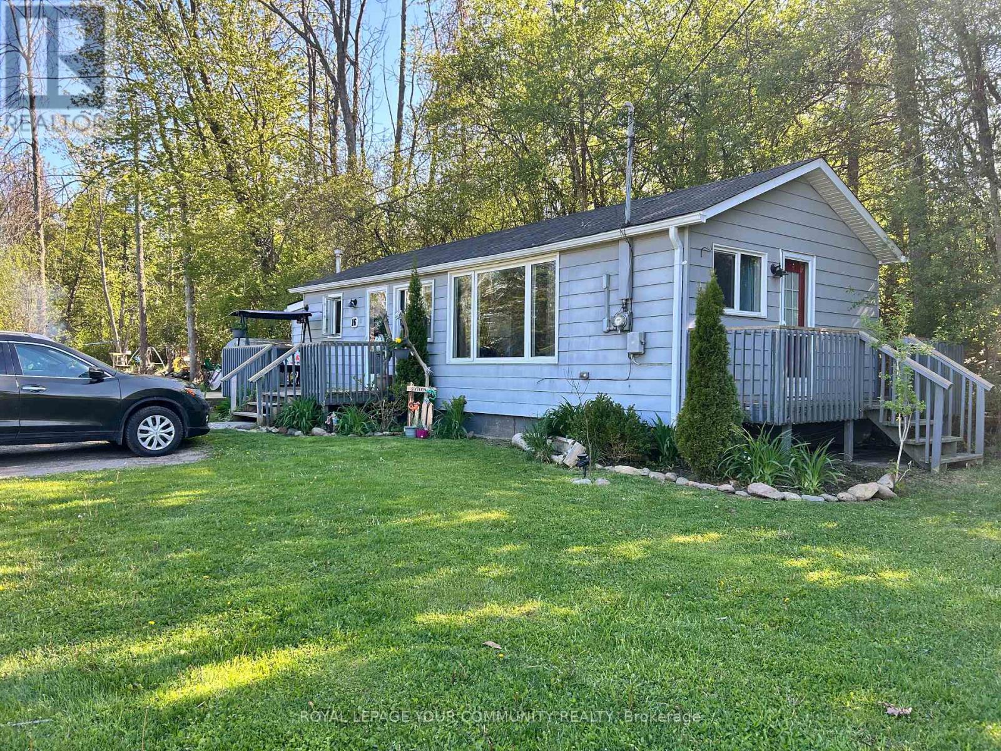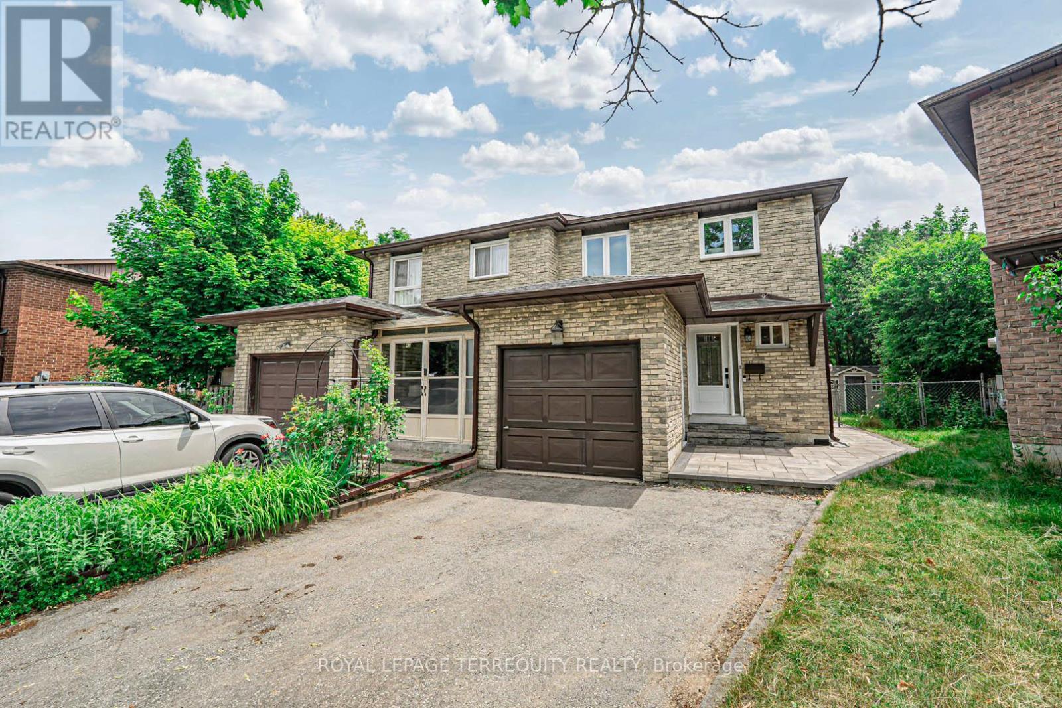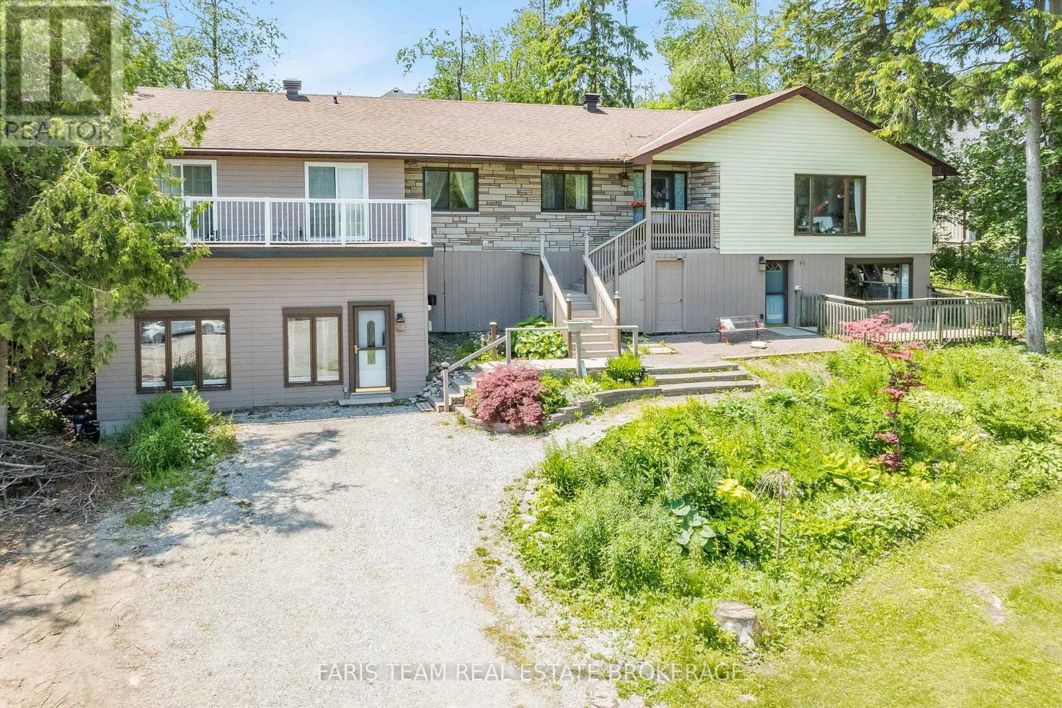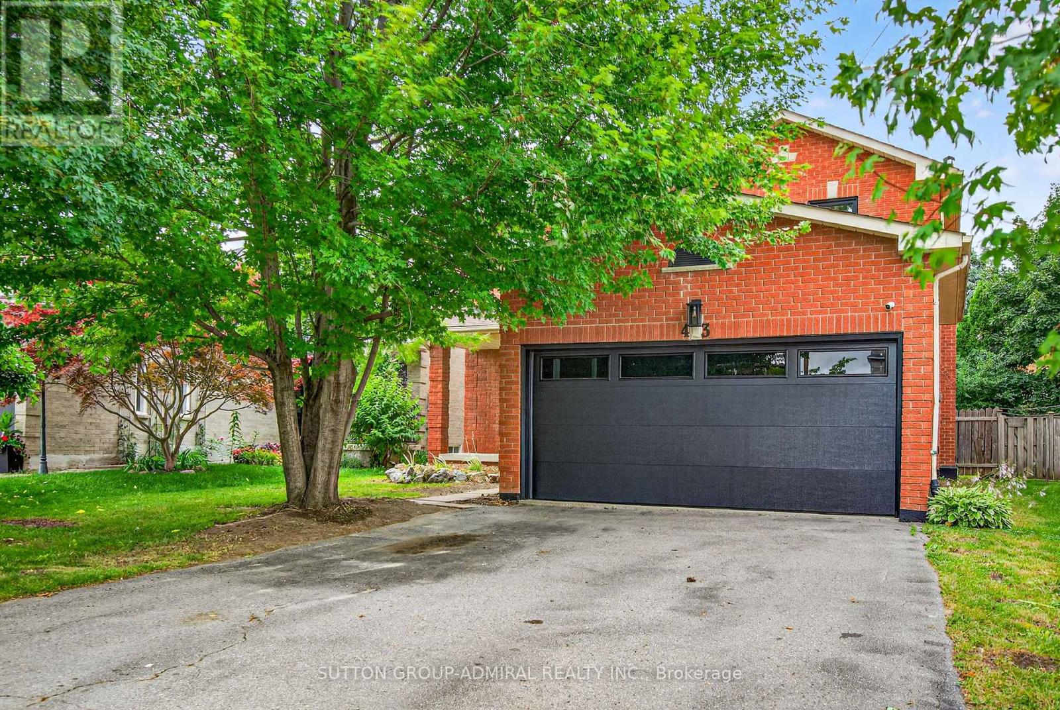14 Algonquin Crescent
Aurora, Ontario
Welcome to this beautifully renovated raised bungalow in the heart of Aurora, offering a perfect blend of modern upgrades and timeless charm.With approximately 1,080 sq. ft. of bright and inviting living space on the main level, this home is move-in ready!Featuring 3 spacious bedroomsupstairs and an additional bedroom in the fnished basement, this home is ideal for families, downsizers, or investors looking for extra space.The open-concept main foor boasts new fooring and fresh paint, creating a warm and contemporary feel. The new kitchen is equipped withquartz countertops, and ample cabinetryDownstairs, the fully fnished basement offers even more living space, complete with a large rec room,an additional bedroom, and a second bathroomperfect for a growing familySituated on a spacious lot in a desirable Aurora neighborhood, thishome is close to parks, schools, shopping, and transit, ensuring both convenience and comfort. UPGRADES: Kitchen (2025), Flooring(2025),Basement(2025), Carpet(2025), Paint(2025) (id:60365)
7 Arthur Case Crescent
East Gwillimbury, Ontario
Discover this beautifully maintained executive townhouse nestled in a sought-after private enclave. From the moment you step inside, you will appreciate the spacious, airy foyer and the thoughtfully designed open-concept main floor -perfect for modern living. The gourmet kitchen is a true standout, featuring elegant Carrara marble countertops, stainless steel appliances, ample cabinetry, pot and pan drawers, a built-in desk area, and a generous island with breakfast bar and pendant lighting. A walkout from the kitchen leads to the fully fenced backyard, ideal for outdoor dining and entertaining. Adjacent to the kitchen, the dining area offers an inviting space for family meals and gatherings. The bright and stylish living room features a Juliet balcony, hardwood flooring, and a striking stone surround ready for an electric fireplace or as a decorative focal point. A convenient two-piece powder room completes the main floor. Upstairs, the hardwood staircase leads to a serene and spacious primary suite, complete with a walk-in closet, ceiling fan and a large window overlooking the backyard. The luxurious five-piece ensuite includes a double vanity, a relaxing soaker tub and a glass shower. Two additional bedrooms with hardwood floors and large windows provide comfort and flexibility and are served by a well-appointed four-piece bathroom. The fully finished lower level adds valuable living space, highlighted by a bright and spacious rec room with above-grade windows, pot lights, and durable laminate flooring -ideal for family movie nights, a kids' playroom, or a home gym. A convenient four-piece bathroom offers flexibility to use this space as a potential fourth bedroom. Completing the level is a laundry area with direct walkout access to the garage. Step outside and enjoy the warmer months on the backyard patio or stroll to the nearby park. This exceptional home is conveniently located close to schools, shopping, parks, and just 15 minutes to Highway 404. (id:60365)
60 Pringle Avenue
Markham, Ontario
Welcome to 60 Pringle Avenue in a Prime Markham Location with a Legal Basement Apartment. A rare opportunity in a family-friendly neighbourhood surrounded by mature trees and located just off Highway 7. Enjoy the best of Markham living, walkable to Markham High School, moments from Markham-Stouffville Hospital, Main Street Markham, transit, parks, and amenities. This well-maintained home offers versatile living potential for multi-generational families, investors, or those seeking rental income. With two fully independent living spaces, including a legal basement apartment, the possibilities are endless. The Upper Level Features 3 generous bedrooms with ample natural light, Large, open-concept living and dining rooms, Full eat-in kitchen, and separate washer/dryer. The extra large welcoming foyer has direct backyard access. The Lower Level is a Not your typical basement! Large above-grade windows flood the space with natural light. The Spacious layout with 2 large bedrooms, full kitchen, dining, and living room with a stone hearth fireplace and Ample storage throughout with a Private entrance through the backyard. Driveway and yard ideal for shared or separate living arrangements. Mature, quiet street with long-term homeowners. Whether you're an investor, a first-time buyer seeking rental income, or a multi-generational family needing space and flexibility, this property delivers exceptional value in a prime Markham location. Don't miss your chance to own a rare dual-living home in one of Markham's most sought-after neighbourhoods! All appliances included as-is. Dishwasher on the main floor purchased in 2024. New furnace 2025. Tenants are willing to stay. (id:60365)
16 Christidis Drive
Georgina, Ontario
Perfect for 1st time home buyers, those looking to downsize and/or great investment for someone wanting to get into the market. The lot is L-shaped and deceiving as house is not sitting on the largest part of the property. House features an open concept layout with hardwood floors throughout. Windows, shingles and wiring updated in 2005, breaker panel in 2020 and all on a crawl space with concrete pad. Park and sandy beaches across the road. Would make a lovely summer retreat as well. Check out the attached lot layout...there may be an opportunity for an auxillary residence!!! (id:60365)
28 Drumern Crescent
Richmond Hill, Ontario
Welcome to 28 Drumern Crescent, a rare opportunity to own a beautifully maintained family home on one of North Richvale's most desirable and quiet, child-safe crescents, just steps from all the conveniences of both Yonge & Bathurst Street. This warm and inviting home features a spacious two-storey foyer, open concept formal living and dining rooms, and a cozy family room with a fireplace and walk-out to the private backyard, perfect for both relaxing and entertaining. The main floor also offers a convenient laundry room. On the second floor, you'll find a spacious and tranquil primary bedroom, complete with a private four-piece ensuite and a walk-in closet. Additionally, a fourth bedroom, offers extra space for a growing family, guests, or a home office, providing the perfect flexibility for your needs. Enjoy peaceful outdoor living in the fully fenced backyard, ideal for quiet moments or summer gatherings. Located minutes from parks, Mackenzie Health Hospital, Hillcrest Mall, top schools, libraries, public transit, grocery stores, the Wave Pool, community centers, and more, this home offers comfort, space, and a highly sought after location in one of Richmond Hill's most established neighbourhoods. (id:60365)
102 Murray Drive
Aurora, Ontario
This beautiful home offers the perfect blend of comfort and versatility, whether you're accommodating multiple generations or seeking rental potential. Set on a large, private lot surrounded by mature trees, this property showcases timeless charm, both inside and out.Step into the main floor unit featuring freshly painted walls (2025), new lighting throughout (2025), and updated laminate flooring in the living room. The custom stone fireplace adds warmth and style, while the Smart Nest thermostat (2025) ensures comfort and efficiency year-round. Enjoy outdoor living on the spacious deck, overlooking a private backyard lined with new cedar trees (2025) and mature hedges for exceptional privacy. The exterior features freshly painted front steps, an updated railing, and a new side-light window (2025) beside the front door, enhancing the homes great curb appeal. With a 1.5-car garage and 3-car driveway, there's plenty of parking for family and guests.The lower level features a fully private basement suite with a separate entrance, making it ideal for in-laws or income potential. Includes two bedrooms, one non-conforming (currently no window), a full kitchen, bathroom, living room, separate laundry, and ample storage. The space was freshly painted in recently and features updated flooring throughout.With 3+2 bedrooms and 2 full bathrooms, this home offers space, flexibility, and peace of mind. (id:60365)
2 Farmhouse Crescent
Richmond Hill, Ontario
Welcome To This Exceptional 2,600+ Square Foot Home That Perfectly Blends Modern Elegance With Thoughtful Design. This Impressive 4+1 Bedroom, 5 Bathroom Residence Offers The Space And Sophistication Today's Families Demand. With Hardwood Floors Throughout the House with 9 Foot Ceilings on the Main Floor. The Home Is Ready To Entertain! The Primary Bedroom Has An Updated Ensuite Bathroom For Your Personal Retreat. The Second Bedroom Also Features Its Own Ensuite - Perfect For Guests Or Multi-Generational Living. Situated On A Peaceful Street Without Sidewalks, This Home Offers A More Private Residential Feel While Maintaining Easy Access To Local Amenities. This Home Is Move-In Realty And Waiting For Its Next Chapter. Whether You're Entertaining Guests, Working From Home, Or Simply Enjoying Quiet Family Time, This Property Delivers On Every Level. The Roof (2023) And Furnace (2022) Have Both Been Replaced. Water Softener Added In 2022. Garage Was Renovated With Epoxy Floor (Nov 2020). (id:60365)
134 Strachan Trail
New Tecumseth, Ontario
This detached house set on a ravine lot! Built in 2021, this 2,980 sq. ft. house features 4 spacious bedrooms, 3 full & 1 half bathroom. From the fair-sized porch with pot lights, the home opens with a tiled foyer with an open concept living and dining area with large windows and laminate flooring along with tiled floors in the hallway, kitchen and breakfast area. The kitchen showcases a large central island, quartz countertops, spotless backsplash, stainless steel appliances, including a wall-mounted chimney range hood, and a spacious breakfast area with large windows and a walkout to a generously sized backyard. The Grand Family room features laminate flooring, a fireplace and large windows to overlook the scenic views. A hardwood staircase leads to the second floor with a laminate-finished hallway towards 4 bedrooms with carpet floors. The Primary bedroom features his & her W/I Closet, 5-piece ensuite with quartz countertop and large windows. The second and third bedrooms feature sunfilled windows and a share (Jack & Jill) 4-piece Ensuite, while the fourth bedroom includes a 3-piece ensuite and its own ravine view. The basement is unfinished. Back to the main floor, a mudroom with a large closet, window, tiled flooring, includes direct access to a double car garage plus two car parking space on the driveway. Family-friendly neighbourhood. (id:60365)
40 Pepperell Crescent
Markham, Ontario
**On The Park** Beautifully Updated 3+1 bedroom Home On Large Lot In Sought-After Milliken Mills West, On a Quiet, Family-Friendly Crescent. Enjoy Peace, Privacy, And a Backyard That Backs Onto a Park Perfect For Entertaining, Relaxing, or Letting Children Play Safely Just Outside Your Door. The Home Has Been Well Maintained With Plenty of Recent Updates And Upgrades, Including a Renovated Kitchen With Quartz Countertops And Ceramic Tiles, Pot Lights, Crown Moldings, R-60 Insulation, Updated Windows, Interlock Front Entrance, Walkway, And Rear patio (21'), and Roof/Gutters/Eaves/Fascia (21'). The main and upper floors boast rich hardwood flooring. The Finished Basement Features A *Separate Entrance, a Comfortable Living Area, Additional Bedroom, And a 3-piece bath *Great For In-Law Suite Or Potential Income. Excellent location walk to TTC, York Region Transit, T&T Supermarket, and Top Schools, including French Immersion, Public, and Catholic. Just minutes from Highways 401, 404, and 407 for an easy commute. (id:60365)
6234 Yonge Street
Innisfil, Ontario
Top 5 Reasons You Will Love This Home: 1) This unique home offers three separate living areas, each with its own kitchen, perfect for multi-generational living or a large extended family, with the potential to convert into a rental unit 2) With seven bedrooms and four full bathrooms, there's plenty of room for everyone to live, work, and relax comfortably 3) The main level has been beautifully updated and features multiple gas fireplaces, spacious living areas, and an abundance of natural light 4) Multiple exterior entrances and parking for up to 10 vehicles make this property ideal for a home-based business, studio, or hobby setup 5) Surrounded by mature trees, the expansive front yard delivers a private setting with space for kids to play, a zip line for extra fun, or room to build your dream garage. 2,600 above grade sq.ft. plus a finished basement. Visit our website for more detailed information. *Please note some images have been virtually staged to show the potential of the home. (id:60365)
43 Keremeos Crescent
Richmond Hill, Ontario
Welcome to 43 Keremeos Crescent in Richmond Hill, a beautifully maintained family home situated on a quiet, family-friendly street. Thoughtfully designed living space, this home features a bright open-concept main floor with hardwood flooring, smooth ceilings, and an abundance of LED pot lights. The newly updated gourmet kitchen boasts quartz countertops, matching backsplash, new stainless steel appliances, and an eat-in area with a walkout to the backyardperfect for everyday living and entertaining. Freshly painted throughout, the home is filled with natural light thanks to large brand new windows. A separate family room with a cozy fireplace offers an inviting space to relax. Upstairs, the spacious primary suite includes a 4-piece ensuite and double closet. Three additional generously sized bedrooms and another full 4-piece bathroom complete the upper level. The professionally finished basement with a private separate entrance offers excellent potential for extra income. It includes three bedrooms, two full bathrooms, a kitchenette, laundry, and a comfortable living areaideal for extended family or rental use. Conveniently located minutes from Carville Park, Hillcrest Heights Park, Richvale Athletic Park, Landwer Café, LA Fitness, Schwartz/Reisman Centre, top-rated schools, and major grocery stores. Quick access to Hwy 7, Hwy 407, and public transit makes commuting easy. Lovingly cared for with attention to detail, this move-in ready home is an exceptional opportunity for families looking to settle in one of Richmond Hills most desirable communities. (id:60365)
1023 Nellie Little Crescent
Newmarket, Ontario
Top 5 Reasons You Will Love This Home: 1) Rarely available 60'x173' lot in prestigious Stonehaven, featuring a private, tree-lined backyard oasis with a saltwater pool, upgraded landscaping, and a resort-inspired atmosphere that turns every day into a retreat 2) Bright, open-concept layout with soaring 10' ceilings, generous principal rooms, and a stunning quartz kitchen equipped with a 48 Monogram gas range, spacious island, and seamless walkout to the deck, perfect for relaxed family living and elegant entertaining 3) Fully finished basement with its own entrance, home theatre, expansive family and games areas, dedicated office spaces, and upgraded bathrooms, ideal for guests, extended family, or a comfortable work-from-home setup 4) Enjoy everyday luxury with a triple garage, heated floors, new appliances, smart home technology, and stylish upgraded fixtures, all thoughtfully curated for refined, turn-key living 5) Situated on a quiet street close to top-rated schools, parks, scenic trails, Magna Centre, Newmarket GO station, and major shopping destinations like Costco and Upper Canada Mall, bringing together convenience and community in one of Newmarket's most sought-after neighbourhoods. 2,426 above grade sq.ft. plus a finished basement. Visit our website for more detailed information. (id:60365)



