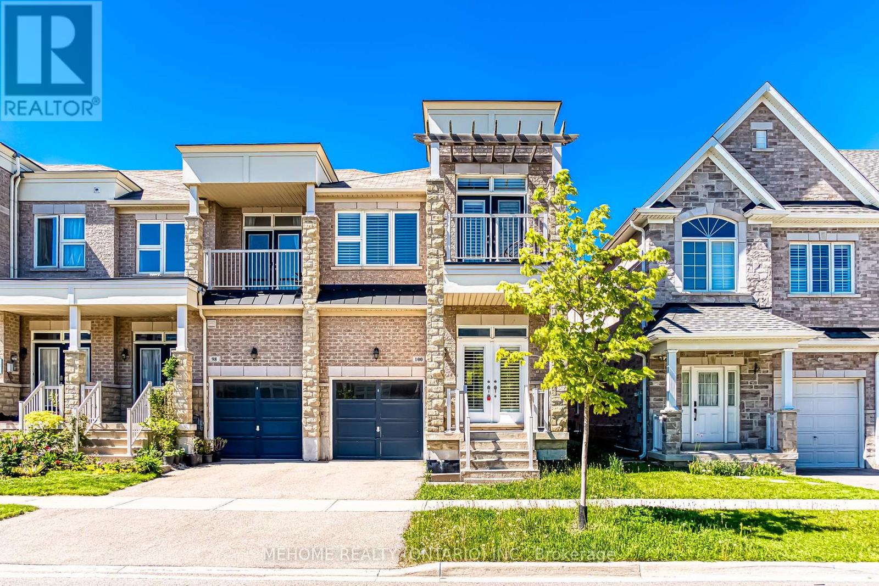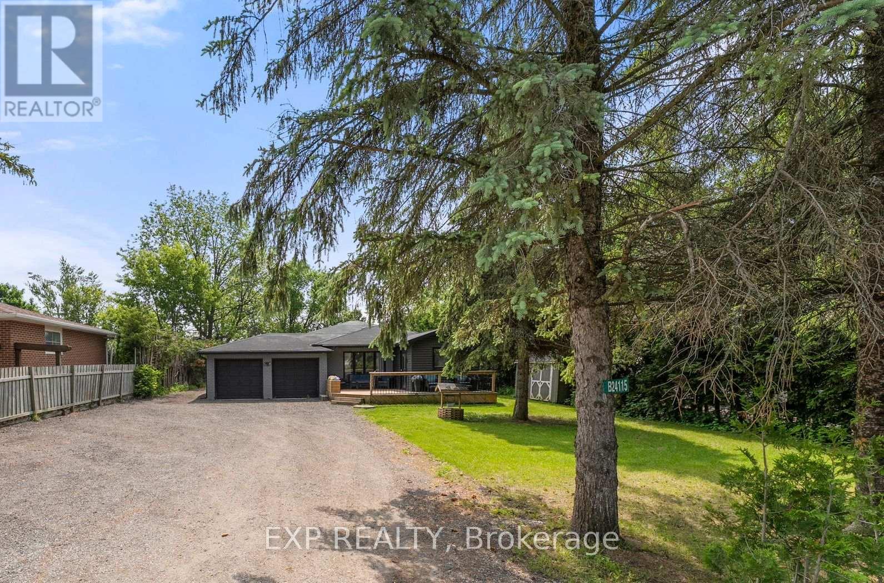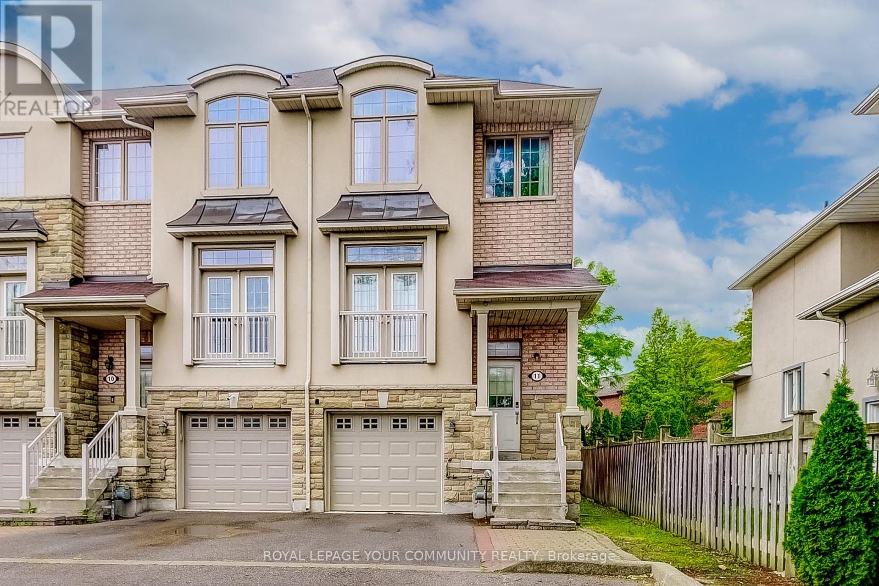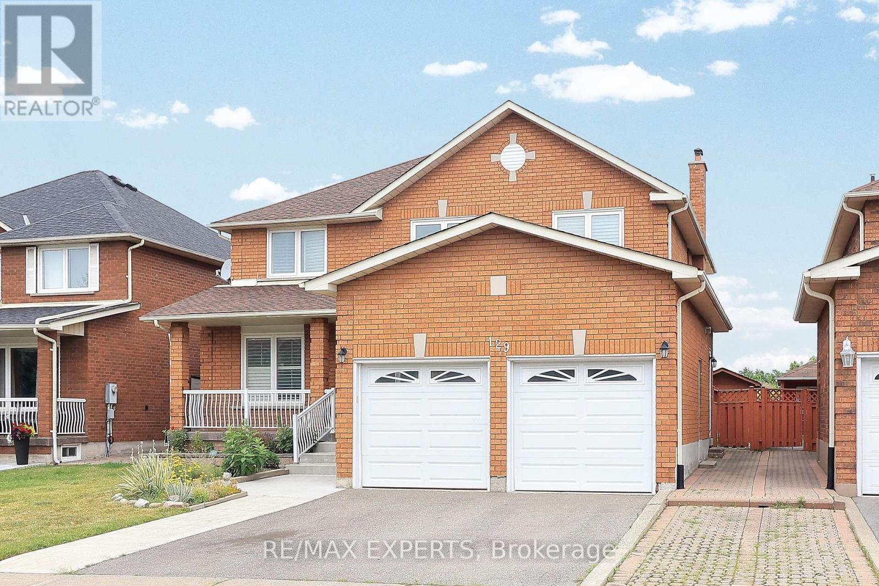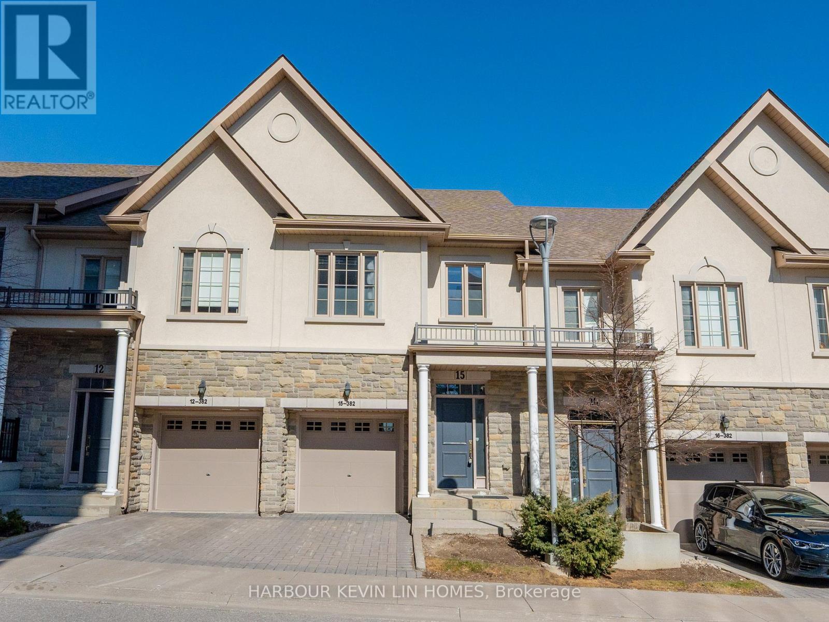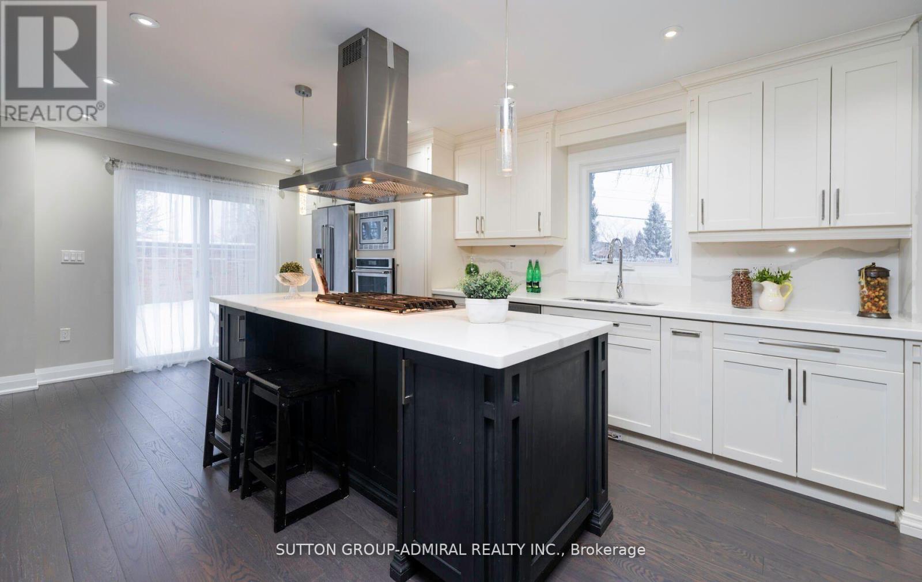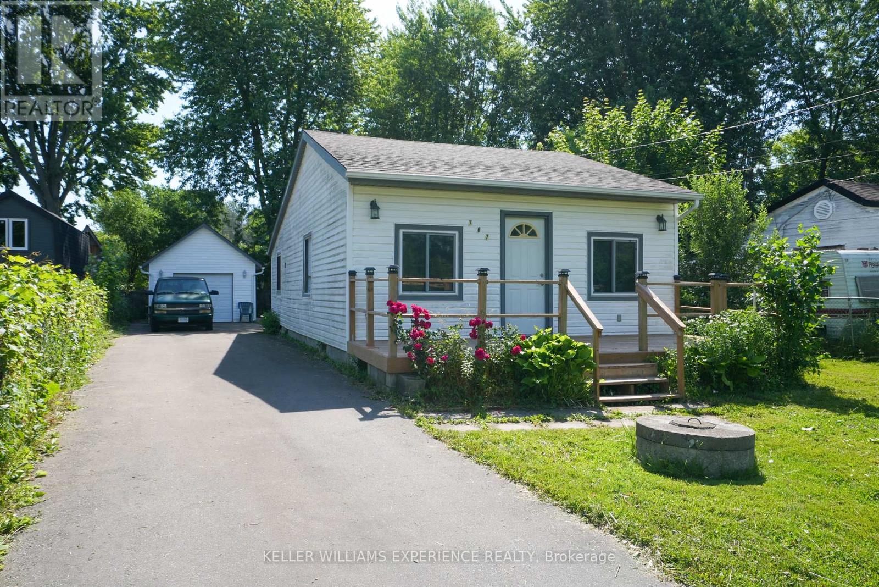100 Ian Baron Avenue
Markham, Ontario
Rare End-Unit Townhome with South Exposure in Unionville's Best School Zone: Step into 100 Ian Baron Ave a rare, sun-filled end-unit freehold townhome with the look and feel of a semi, nestled in the heart of South Unionville. This 4-bedroom home features a 9-ft ceiling on the main floor, new hardwood flooring on the second level, a master ensuite with imported Turkish tile, 3 parking spaces (garage + extended driveway), and an unspoiled full-height basement ready for your personal touch. A standout feature includes a 10-ft ceiling second-floor room with French balcony ideal for a home office, studio, or guest suite. Perfectly located in the heart of South Unionville, you're just a 5-minute walk to T&T Supermarket, and minutes from Whole Foods, Walmart, Foody Mart, and First Markham Place. Zoned for top-ranking Markville SS (Fraser 8.9/10) and Unionville HS (Fraser 9.1/10), and close to York University's new Markham Campus, this is a smart investment for families focused on education and future growth. Enjoy the vibrant community with nearby Downtown Markham, Main Street Unionville, Cineplex, parks, trails, libraries, YMCA, and the Pan Am Centre. Commuters will appreciate the walkable access to Unionville GO Station, along with quick connections to Highways 407/404 and Viva/YRT transit. South-facing with abundant natural light and Feng Shui-favored layout. Lucky number 100 adds charm and positive energy a rare gem for families who value harmony and prosperity. A rare chance to own in a highly coveted South Unionville enclave where homes rarely change hands. Whether you're upgrading, investing, or planning long-term family roots -- don't miss this opportunity. Book your private showing today! (id:60365)
24 Tilman Circle
Markham, Ontario
Luxury Over 4000 sf living space Home Backing to PARK with Huge PIE Shape lot ( rear 94 feet wide). Modern design and quality renovation inside and out. Total $500k+ upgrades spent. Open concept living room with large windows, fill with sunshine; New kitchen with Top appliances and Island Countertop; Huge master bedroom with walk in closets and oversized 5 ice in suit bathroom; Finished basement. Professionally designed and built landscaping front and backyard with $20,000 Hot tub and $10,000 Pergola. Backdoor direct access to the Park. New Smart Main Entrance door with multi functions locker; New hardwood floor on second floor; New paint through house. Upgraded 200AMP. (id:60365)
24115 Thorah Park Boulevard
Brock, Ontario
Look No Further For Your Home Near The Lake! This Beautifully Updated, 4-Level Backsplit Is Tucked Away In A Quiet, Family-Friendly Neighbourhood Just Steps From Lake Simcoe. Sitting On A Generous 75x192 Ft Lot, This 4+1 Bedroom, 2-Bathroom Home Has Been Thoughtfully Renovated With Nearly All Updates Completed In The Past Year. Step Inside To An Open-Concept Main Level Filled With Natural Light. The Custom Kitchen Is A True Centrepiece, Featuring A Rich Cherry Wood Countertop Island, Stainless Steel Appliances, A Dedicated Coffee Station, And Handcrafted Light Fixtures That Add Warmth And Character. A Walk-Out Leads To The Hard-Lined Gas BBQ Area, Making Indoor-Outdoor Living And Entertaining A Breeze. The Lower Level Is Your Personal Retreat, Offering A Spacious Primary Suite With Walk-In Closet And Spa-Inspired Ensuite. Upstairs, You'll Find Three Generously-Sized Bedrooms, One With Ensuite Access - Perfect For A Growing Family, Guests, Or Flexible Use As A Home Office Or Gym. The Partially-Finished Basement Adds Even More Living Space, With A Large Rec Room, An Additional Bedroom, Full Laundry Area, And Plenty Of Storage. An Oversized 2-Car Garage And Double Driveway Provide Parking For Up To 10 Vehicles. The Backyard Has Been Recently Graded And Is Ready For Sod - Just In Time For Summer. Enjoy A Large Back Deck, Carpet-Free Floors Throughout, And Modern Finishes That Make This Home Completely Move-In Ready. Best Of All, Just Steps To Lake Simcoe, Offering The Rare Opportunity To Enjoy Waterfront Perks Without The Premium! (id:60365)
11 - 9205 Bathurst Street
Richmond Hill, Ontario
Location! Location! Absolute Gem. Beautiful Executive Townhome W/Prime Location In Richmond Hill South Richvale. Corner Unit. House Feels Like A Semi-Detached! Functional Layout, W/O Bsmt Rec Room W/Full Bath Can Be Used As A Suite or Office. Open View At Front And Back. Smooth Ceiling Thr/out, Granite Countertop & Central Island, Potlights. Steps To Public Transit, several shopping Plazas, Restaurants, Tim Hortons, Shoppers, Longos, Freshco, L/A Fitns, Banks & More. Great Schools. Must See! (id:60365)
24 Mill River Drive
Vaughan, Ontario
Welcome home to 24 Mill River Dr, a fully freehold 4-bedroom residence in prestigious Patterson! E-N-D U-N-I-T Town! Bright & spacious! Feels Like A Detached Home! 2,375 sq ft Above Grade living - larger than many 2-car garage homes in the area (get the space of a 2-car garage home with a price tag of a town)! Live, play, enjoy in this modern home offering carpet free interior; 9 ft smooth ceilings on main floor; 9 ft ceilings on 2nd floor; 11 ft ceiling in foyer; 4 large bedrooms; fresh designer paint; modern open concept layout on main floor; upgraded light fixtures; natural gas fireplace in family room; outstanding layout; conveniently located 2nd floor laundry - newer washer and dryer; direct garage access; partially finished basement; clear view from backyard; sidewalk free lot and privacy with surrounded mature trees! Comfortably enjoy your life with family or entertain your friends in an oversized living and dining room open to family room! Craft gourmet food in spacious kitchen offering built-in pantry, large eat-in area and fully open to family room! Relax in primary retreat featuring large 5-pc bathroom with a soaker tub for two and His & Her's sinks and a large walk-in closet! This home comes with a large fully fenced backyard with West exposure and clear view featuring deck and landscaped grounds great space to entertain friends or enjoy with family! NO sidewalk, parks 3 cars total. Nestled on a quiet street in prestigious Valleys of Thornhill Neighborhood this home is centrally located & steps to top ranking schools, public transit, parks, JCC & new Carrville community centre, shops, highways, hospitals! Functional layout, spacious, and move in ready, just bring your furniture and enjoy! See 3-D! (id:60365)
129 Father Ermanno Crescent
Vaughan, Ontario
Great opportunity to own this spacious 4 bedroom home in the highly desirable Bast Woodbridge community. This property is a standout with it's rare scarlett o'hara Staircase and Spacious Floor Plan! This home features a Main level office, 2nd Level Sitting Room, Oversized Primary bedroom with 5 piece ensuite, Hardwood floors throughout, 2 Kitchens and a finished basement with Walk up Separate Entrance allowing for many possibilities! Brand new shingles (roof2025) New A/C installed in June 2025No Backyard neighbors , step away from St Gabriel Elementary and Father Bressani. (id:60365)
349 Main Street
King, Ontario
Zoned CAS (core area Schomberg). Historic charm meets modern potential in the heart of Schomberg. Step back in time while enjoying the comforts of today in this captivating Gothic Revival home, circa 1867, the year of Confederation. Rich in character and architectural heritage, this timeless 1 1/2 storey offers both residential appeal and rare commercial flexibility under CAS (Core Area Schomberg) zoning, allowing for a wide array of permitted uses. The main floor boasts a spacious and thoughtfully updated kitchen with formal dining and living rooms ideal for entertaining alongside a comfortable family room with a fireplace that invites you to relax and unwind overlooking the backyard. A main-floor bedroom provides convenience and flexibility for guests or home office. Upstairs are 2 bedrooms with period detailing and a full bathroom. A drive shed 30' x 17' (approx) offers storage or workshop potential and awaits restoration to reclaim its full function. Whether you're dreaming of a boutique business, studio space, or a character-filled home, 349 Main Street is a rare opportunity to own a piece of Schomberg's history with endless possibilities for the future. Don't miss this chance to write the next chapter in the story of this one-of-a-kind heritage home. (id:60365)
Th15 - 382 Highway 7 E
Richmond Hill, Ontario
Fabulous Family Townhome In An Unbeatable Location Within the Doncrest Community. This Exquisite Townhouse Offers 3 Bedrooms And 4 Washrooms. Boasting 2,170 Sq Ft Of Total Living Space Per Builder's Floor Plan, Soaring 9 Ft High Ceilings On the Main Floor, Hardwood Floors Thru-Out Main & Second Floor, Oak Staircase, Designer Light Fixtures & Freshly Painted. A Well-Designed Open Concept Layout. Large Proportioned Rooms. Ideal Design For Separate Entertaining Or Warm Family Living. Spacious Dining Room Opening Into The Living Room. Chef-Inspired Dream Kitchen With Custom Built-In Cabinetry, Granite Countertops, Center Island With Breakfast Bar, Stainless Steel Appliances. Walk Out To A Rear Deck With BBQ Gas Line. The Generously Sized Primary Suite Features A Large Walk-In Closet, And Spa Like 4 Piece Ensuite. Professionally Finished Basement With Recreation Room, and 3 Piece Washroom. Excellent Location: Close Proximity To Wycliffe Village Plaza, Plenty of Shopping & Restaurants, Banks & Supermarket, Phillips Park & David Hamilton Park, Ed Sackfield Arena & Fitness Centre, Tennis Courts, Mins to Highway 404, 7, & 407. Conveniently Located Minutes Away From Top Ranking Schools: Highly Rated Christ The King CES And Within The Sought-After St. Robert CHS (With IB Program) Zone, This Home Offers The Perfect Blend Of Luxury Living & Family-Friendly Amenities. Maintenance Fee Includes Access To Five Star Amenities Part of the Royal Gardens Condominium Including: Gym/Exercise Room, Golf Simulator, Party Room, Sauna, Rooftop Terrace, Whirlpool/Jacuzzi Tub, Media Room, Outdoor & Underground Visitors Parking, Guest Suites, Snow Removal & Lawn Care In Common Areas, Exterior Maintenance, Window Cleaning, and Building Insurance. (id:60365)
29 Roxborough Lane
Vaughan, Ontario
Demand Rosedale Heights Community! Prime child-friendly street. Spectacular detached home 2,501 sf on premium pie-shape lot. Fully gutted, redesigned, and renovated with modern, timeless taste. State-of-the-art kitchen. Huge island with gas cooktop with breakfast bar/eat-in area overlooking family room. Quartz counters. White shaker cabinets. Large combined living room-dining room overlooking kitchen with walkout to deck and huge pie-shaped lot. This bright and spacious home features an open concept layout, 4+2 bedrooms, 5 spa-like bathrooms, including three full bathrooms and laundry on the 2nd floor, a professionally finished basement 2-bedroom apartment with a kitchen, a 3-piece washroom, as well as a separate entrance. This unit is perfect as an in-law suite or for a home-based business. L/A does not warranty the retrofit of the basement unit. Fantastic location: steps to public transportation, top-ranking schools, Walmart, Promenade, new state-of-the-art Garnet GWCC Community Centre, 2 min drive to HWY7/ETR407. Exceptional Value: Location + Size + Upgrades + Price! (id:60365)
60 Starwood Road
Vaughan, Ontario
Nestled in Vaughan's prestigious Patterson neighbourhood, 60 Starwood Road is a stunning 4+2 bed, 5-bath detached home backing onto a serene ravine, offering privacy, natural beauty, and refined living. This sun-filled home features oversized windows that bathe the interior in light. The open-concept main floor is designed for both comfort and entertaining, highlighted by a chef-inspired kitchen with sleek cabinetry, built-in stainless steel appliances, and seamless flow into the family room with an electric fireplace and open to the living and dining areas. Upstairs, the grand staircase overlooks the living room and the spacious primary retreat boasts his-and-hers walk-in closets and a luxurious 5pc ensuite with double vanities, double sinks, glass enclosed shower, and soaker tub, all overlooking lush greenery. Each bedroom is generously sized with a semi ensuite between 2 bedrooms and large windows, while the fully finished walk-out basement adds incredible versatility, complete with two additional bedrooms, a full kitchen, expansive recreation room with an additional fireplace, and it's own private entrance - ideal for multi-generational living or rental income. The ravine lot provides peaceful outdoor living with a sun-soaked backyard and walk-out access from the lower level. This home also features a double car garage, driveway parking for four, central vacuum, security system, and premium brick and stone exterior. Perfectly situated near top-ranked schools like Carrville Mills PS and Stephen Lewis SS, and just minutes from Rutherford GO Station, Highway 407, parks, shopping, and all amenities, 60 Starwood Road offers the ultimate blend of luxury, location, and lifestyle in one of Vaughan's most sought-after communities. (id:60365)
767 Sedore Avenue
Georgina, Ontario
SATURDAY JULY 12TH FROM 11AM -1 PM Welcome to Willow Beach living! Just steps from the sparkling shores of Lake Simcoe, this quaint cottage offers charm, potential, and a sought-after lakeside lifestyle. Whether you're searching for an affordable starter, a peaceful weekend retreat, or a property with future building possibilities, this one is sure to impress. Enjoy sunny mornings on the newer front deck before strolling down to the water. Inside, a large eat-in kitchen is perfect for family gatherings, while the welcoming living area is ideal for relaxing after a day at the lake. Two cozy bedrooms maximize space with a warm, inviting feel perfectly suited for restful nights and easy mornings. Outside, you'll find a 17 x 22 ft detached garage with a 40 amp panel, ready for your workshop, storage, or hobby needs. A paved driveway provides ample parking for family and friends. Set on a charming lot just moments to the beach, this property is ready for you to enjoy as is, or to dream bigger and build the cottage or home you've always wanted. Experience lakeside living in Willow Beach where your next chapter awaits. (id:60365)
115 Meadowhawk Trail
Bradford West Gwillimbury, Ontario
Stunning Executive Home Located in the Prestigious Summerlyn Village! This beautifully upgraded 3-bedroom residence offers a well-designed, family-friendly layout with approximately 2,000 sq ft of above ground living space, plus a fully finished basement with in-law suite potential. Featuring elegant hardwood flooring throughout and a matching hardwood staircase, this home exudes style and comfort. The warm and inviting living room is highlighted by a gas fireplace and LED pot lights, seamlessly flowing into a modern kitchen with tall cabinetry, granite countertops, a large pantry, and stainless steel appliances. The bright eat-in kitchen overlooks the family room and opens to a fully fenced backyard perfect for outdoor entertaining.Enjoy generous, sun-filled bedrooms with oversized windows. Additional features include main floor laundry with garage access, upgraded bathrooms with granite counters, a double-door entry, brick exterior, and parking for 4 vehicles on a sidewalk-free driveway. Nestled on a quiet street in a highly desirable, family-oriented neighbourhood close to parks, plazas, schools, and all essential amenities. (id:60365)

