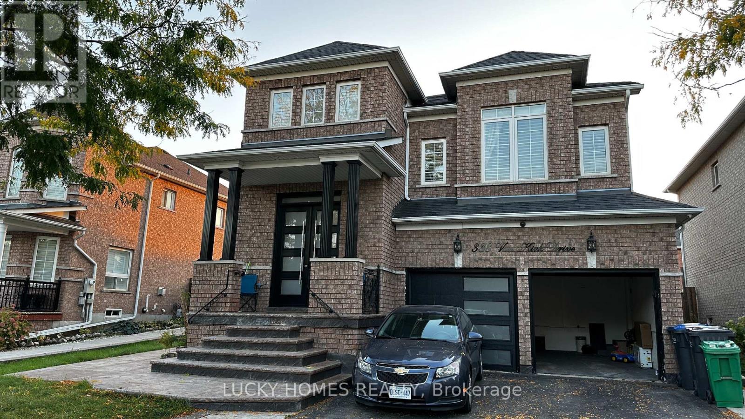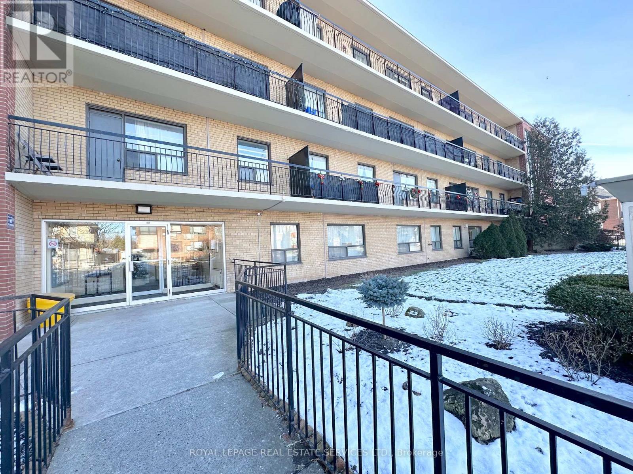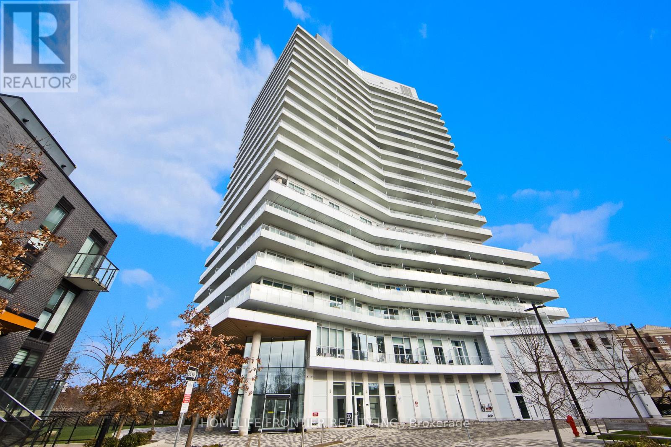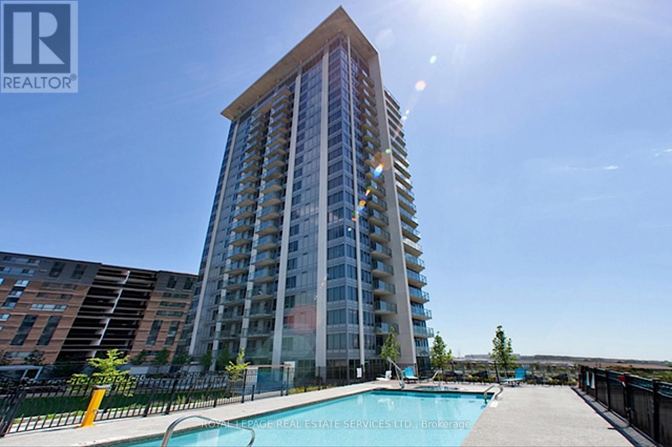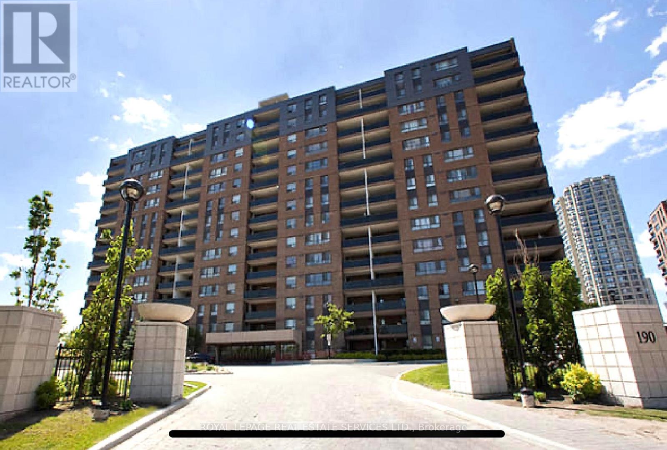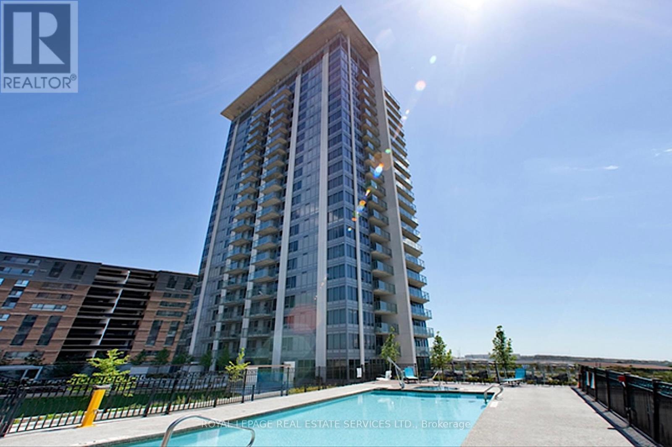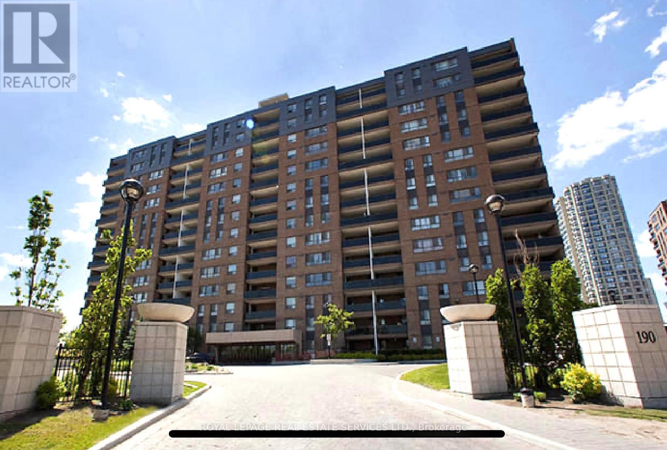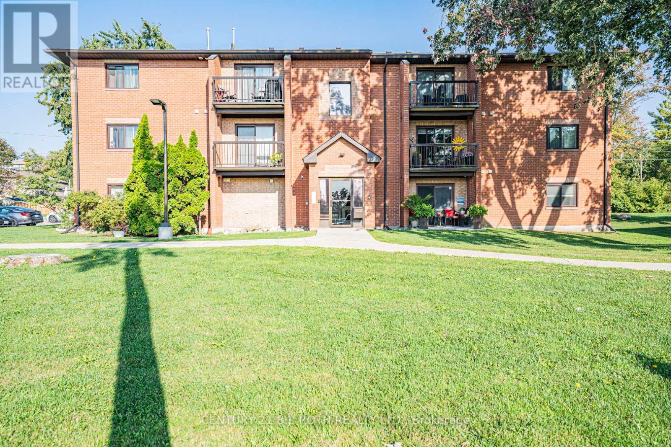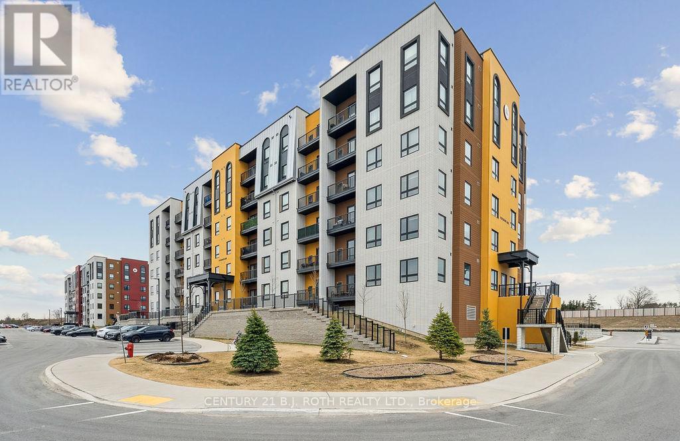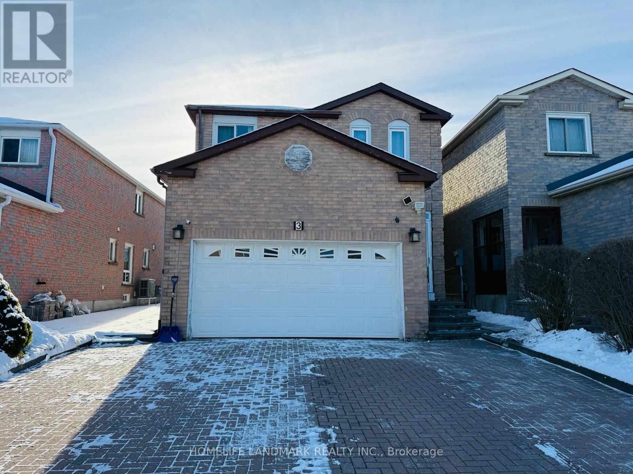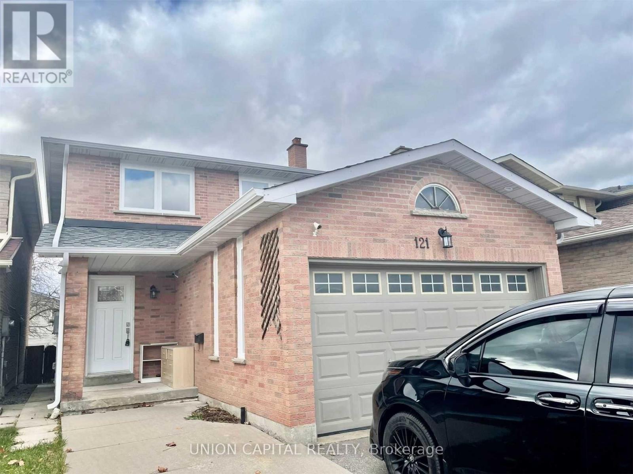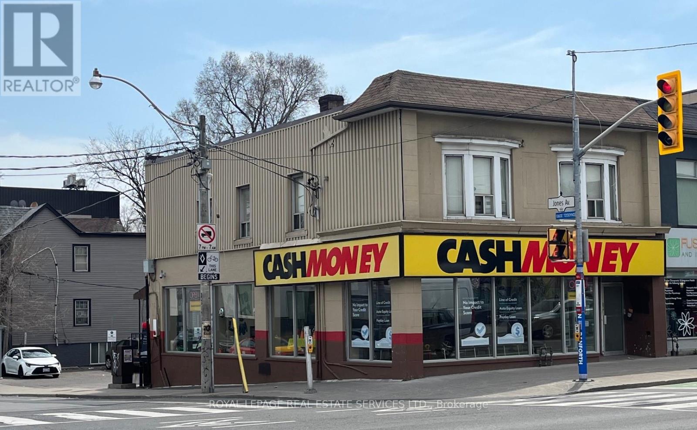Basement - 338 Van Kirk Drive
Brampton, Ontario
Beautiful, clean, and sun-filled legal 2-bedroom basement apartment located in the highly desirable Sandalwood and Van Kirk area of Brampton. This bright unit features large windows, high ceilings, a private separate entrance, a full kitchen, ensuite laundry, and outdoor parking. Situated in a family-friendly neighbourhood, the home is minutes from top-rated schools-including Sandalwood Heights Secondary School-public transit, parks, playgrounds, and walking trails. Enjoy the convenience of nearby shopping plazas, grocery stores, restaurants, banks, and the Cassie Campbell Community Centre, with easy access to Highway 410 for smooth commuting. A perfect combination of comfort, legality, convenience, and a peaceful residential environment. (id:60365)
407 - 437 Glen Park Avenue
Toronto, Ontario
Welcome to Glen Park Apartments - a well-maintained building in a highly connected neighbourhood. This bright 1-bedroom suite features a south-facing balcony with plenty of natural light, a functional living and dining area, and a galley kitchen complete with crisp white cabinetry and a stylish backsplash.Ideally located just minutes from Glencairn Station, Hwy 401, Yorkdale Shopping Centre, and the boutique shops along Orfus Road. Everyday essentials are right at your doorstep, including grocery stores, Tim Hortons, Domino's, Baker Street Bakery, Shell, and RBC. (id:60365)
301 - 20 Brin Drive
Toronto, Ontario
Experience luxury living in this prestigious condo across from the Humber River! This brand-new, west-facing one-bedroom + media suite offers a bright, open-concept living space with large windows and 9-ft smooth ceilings. Enjoy a spacious private balcony extending from the principal rooms. The modern kitchen features quartz countertops and stainless steele appliances, seamlessly connecting to the living and dining area. Located in the heart of The Kingsway, this suite provides easy access to nearby trails, ravines, transit, shopping, and the subway - everything you need for upscale urban living. (id:60365)
1401 - 188 Clark Boulevard
Brampton, Ontario
One bedroom + den suite offering 646 sq. ft. functional living space. Open-concept layout featuring laminate flooring throughout and wall to wall windows. Kitchen is equipped with quartz counters and rich dark cabinetry. Spacious primary bedroom features a walk-in closet. A den offers flexibility for family, guests, or a home office. Located in a family-friendly neighbourhood. Brampton Transit right at your doorstep. Schools, parks, libraries, and community centres are just around the corner and Highway 410 is just minutes away. Great building amenities include Gym, large party room, wifi room, garden terrace, outdoor pool & barbecue area, Guest suites. Parking available to rent. Tenant to pay hydro. (id:60365)
311 - 190 Clark Boulevard
Brampton, Ontario
Room to Live, Grow & Breathe. This rarely offered 3-bedroom suite is ideal for a growing family or anyone looking to downsize without giving up space. With generous square footage and a thoughtful layout, there's room for everyone-and everything. The kitchen has been tastefully updated with stone countertops and brand-new appliances. The spacious primary bedroom features a private 2-piece ensuite, while the other bedrooms offer flexibility for kids, guests, or a home office. One of the best features? A proper laundry room-not a closet-giving you extra storage and ease. And when it's time to unwind, step out onto the large balcony and enjoy the fresh air. This is more than a condo. It's a home that fits your life. Nestled in a family-friendly neighbourhood. Schools and parks, libraries and community centres close by. With transit options right at your doorstep, along with quick connections to GO Transit, ZUM, and major highways like the 407 and 410. This welcoming suite is ready for you! Pet friendly building. (id:60365)
404 - 188 Clark Boulevard
Brampton, Ontario
Two bedroom suite offering 749 sq. ft. functional living space. Open-concept layout featuring laminate flooring throughout and wall to wall windows. Kitchen is equipped with quartz counters and rich dark cabinetry. Spacious primary bedroom features a walk-in closet and a private walkout to balcony. A second roomy bedroom offers flexibility for family, guests, or a home office. Located in a family-friendly neighbourhood. Brampton Transit right at your doorstep. Schools, parks, libraries, and community centres are just around the corner and Highway 410 is just minutes away. Great building amenities include Gym, large party room, wifi room, garden terrace, outdoor pool & barbecue area, Guest suites. Parking available to rent. Tenant to pay hydro. (id:60365)
103 - 190 Clark Boulevard
Brampton, Ontario
This comfortable 2-bedroom ground-floor suite has everything you need to feel right at home. An open living and dining area with walk out to you own large terrace. The galley kitchen offers plenty of counter space and storage. A separate nook can serve as a casual eat-in spot or a handy home office. Enjoy an ensuite laundry for convenience. A practical, well-laid-out home with the bonus of outdoor living ready for you to move in and make your own. Nestled in a family-friendly neighbourhood. Schools and parks, libraries and community centres close by. With transit options right at your doorstep, along with quick connections to GO Transit, ZUM, and major highways like the 407 and 410. Parking is available to rent. Tenant pays hydro and water. Pet friendly building. (id:60365)
G10 - 147 Edgehill Drive
Barrie, Ontario
Bright & Updated 2-Bedroom Condo in Barrie! Welcome to 147 Edgehill Dr Unit G10 a beautifully refreshed 3rd-floor condo offering style and comfort in a great location! This bright and clean unit features a modern open-concept layout, no carpet, laminate flooring, and updated doors throughout. Enjoy a newly updated kitchen with new stainless steel appliances, sleek cabinetry, and a refreshed bathroom with contemporary finishes. The spacious living/dining area is filled with natural light and walks out to a private south-facing patio. Includes new portable washing machine, new portable A/C, and one parking space. Well-managed complex with on-site laundry and condo fees of $494.50/month covering (Common Elements, Building insurance, Water., Parking & Cable/Internet). Close to transit, schools, shopping, parks & Hwy 400 perfect for first-time buyers, downsizers, or investors! (id:60365)
502 - 8 Culinary Lane
Barrie, Ontario
Welcome to this bright and spacious 5th-floor end unit offering contemporary living at its best. With 2 bedrooms plus a versatile den, and 2 full bathrooms, this home combines comfort, function, and style in one beautiful package. Step inside to an open-concept layout designed for modern living and entertaining. The oversized kitchen island provides ample counter space for meal prep or gathering with friends, complemented by an upgraded gas range perfect for the home chef. Upgraded wood laminate and tile flooring flow throughout the space with plush carpets in the bedrooms/den, creating a warm and inviting atmosphere. Enjoy the convenience of the new front-load washer and dryer and unwind on your private balcony with west-facing views-complete with a gas hookup for your BBQ. Perfectly situated on the south side of the building, this bright corner unit offers both privacy and natural light. Whether you're a commuter or work from home, this prime location offers easy access to the GO Train, major highways, schools, and shopping. Residents of this vibrant community enjoy an impressive array of amenities, including a fully equipped fitness centre, basketball court, children's playground, outdoor BBQ areas, visitor parking, and a communal kitchen for gatherings. Don't miss your chance to live in one of Barrie's most desirable south east neighbourhoods-where convenience meets community in a modern, maintenance-free lifestyle. (id:60365)
Bsmt - 3 Halder Crescent
Markham, Ontario
Partially furnished bright and spacious 2-bedroom basement apartment with a private entrance in a quiet Markham neighborhood near Brimley & Steeles. Features a combined living/dining area, full kitchen, 3-piece bathroom and laminate flooring. Close to supermarkets, banks, restaurants, parks, top-rated schools and public transits. Ideal for commuters, couples, or small families. Two (2) driveway parking spots & Wi-Fi included. Tenant pays 1/3 utilities. (id:60365)
Lower - 121 Stargell Crescent
Markham, Ontario
Available Immediately. Renovated Great Layout,Two Bedrooms With 4-Pc Bath Apartment With Separate Entrance And Private Kitchen Laundry. Bright And Spacious With Lots Of Windows. Walking Distance To Shops, Groceries, Tim Hortons, Trails, Parks, Markville Mall. Best Schools Markville High School, Transportations, Minutes To Hwy 407,Go Train Station, Community Centre & Much More, close To Everything. Up to 2 Parkings Available. Students And Newcomers Welcome! (id:60365)
2nd Floor - 851 Danforth Avenue
Toronto, Ontario
Second floor commercial space for lease in the heart of Greektown. Approx. 1393 SF at Danforth Ave & Jones Ave. Includes 2 on-site parking spaces. Steps to subway, bike path, and surrounded by restaurants, and retail. Available 60 days. Tenant pays their share of hydro and utilities (id:60365)

