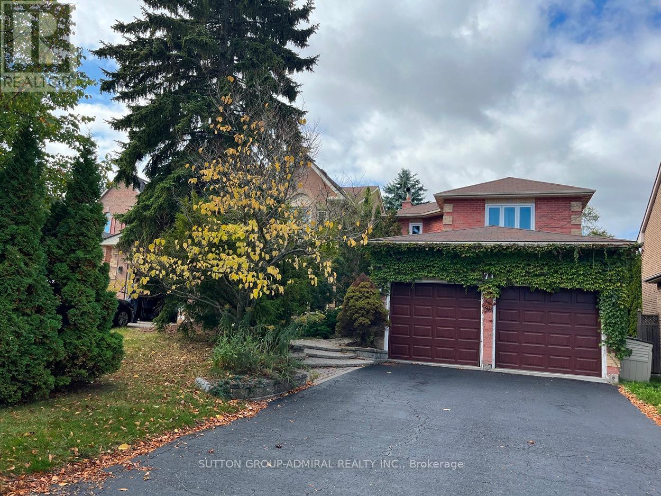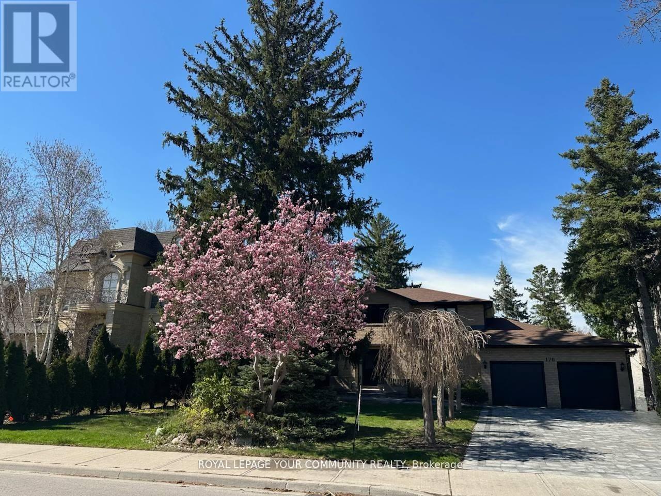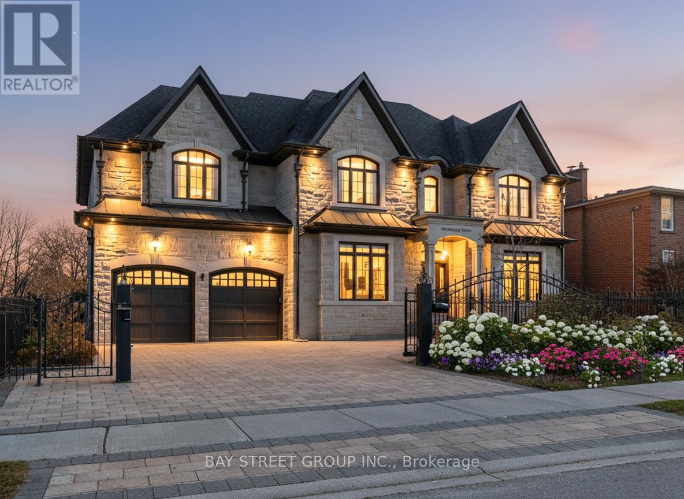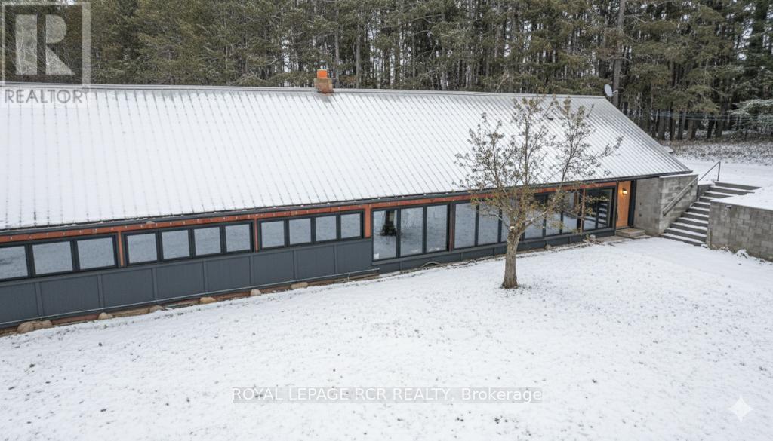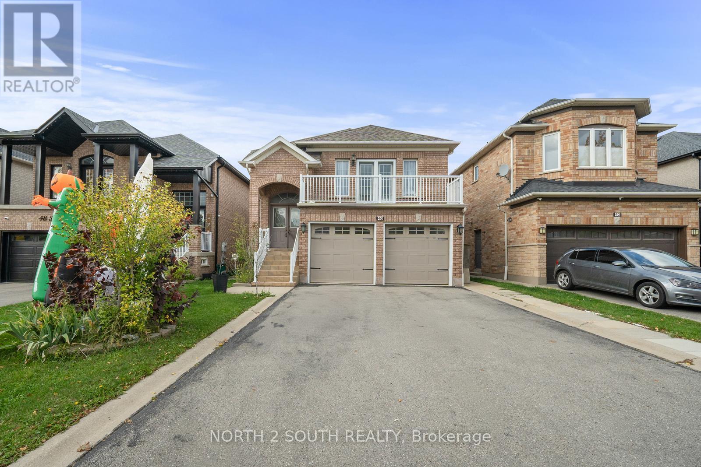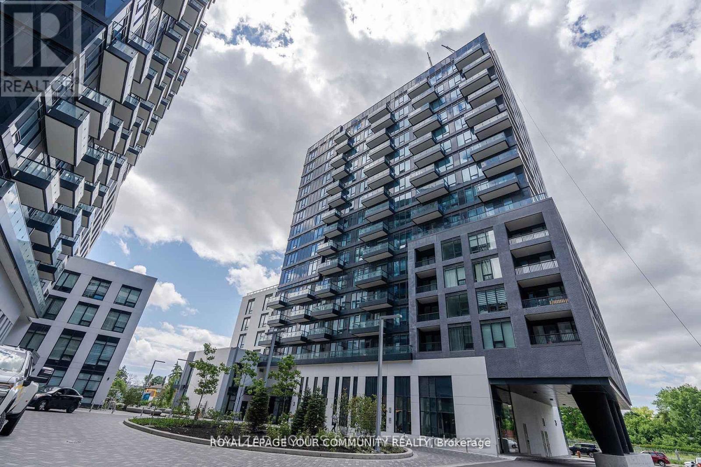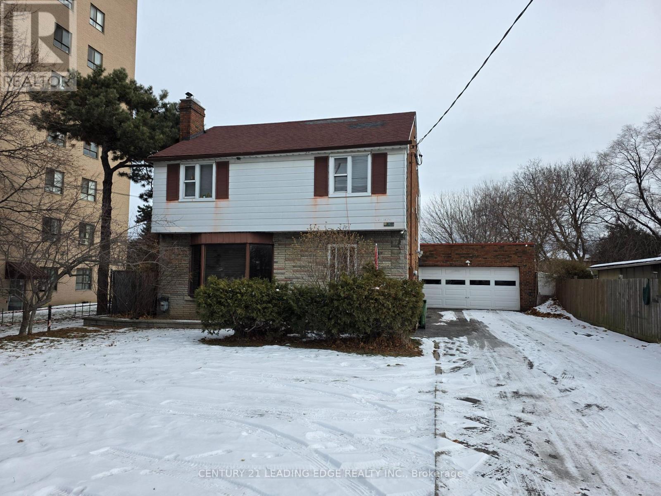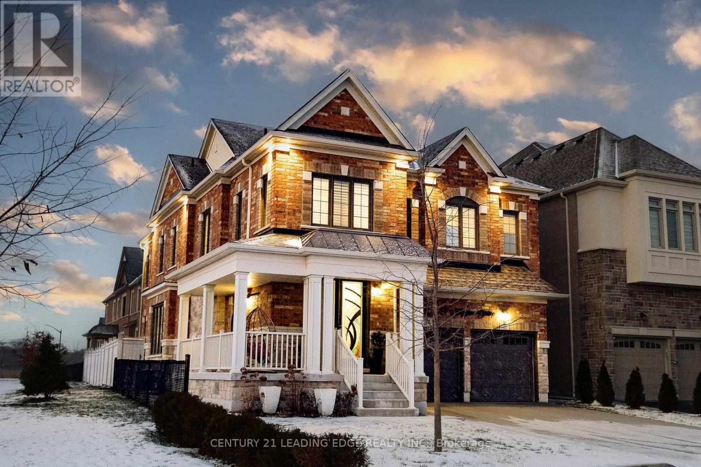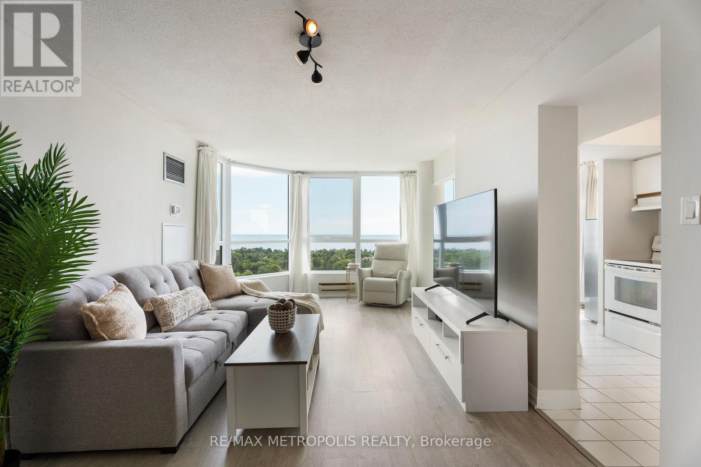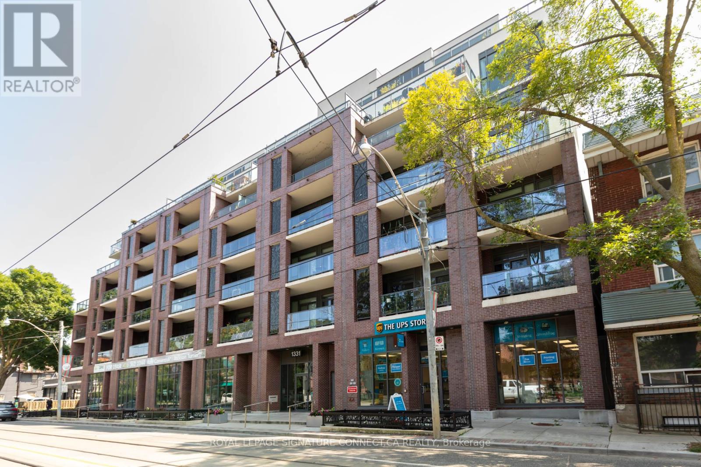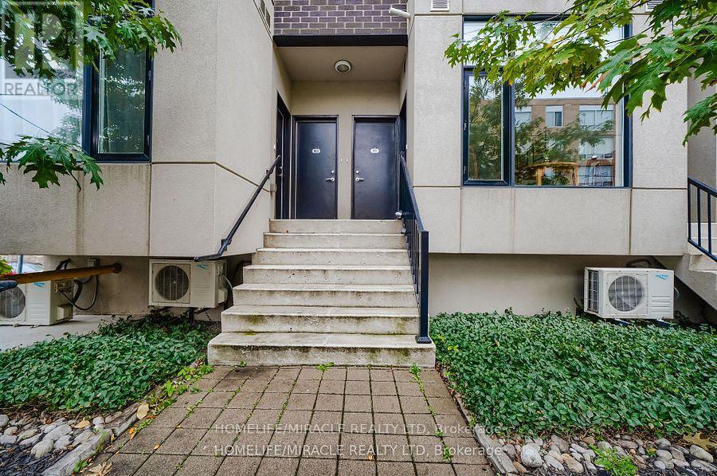71 Covent Crescent
Aurora, Ontario
Detached 3 Bedroom And Double Car Garage House Located In A Friendly Neighbourhood. A Super Safe Neighborhood! Brand-new windows throughout the house, and a brand-new entrance door. Hardwood Floor. Big Eat-In Kitchen with walk-out to the backyard. Finished basement with a bedroom and three washrooms. Nice Backyard With potential. Perfect For Bbq And Family Gatherings! Plenty Of Parking Spaces. This 3-bedroom, 4 Bath Home is ready to move in. Easy Walk To Two Primary Schools, Shopping, Parks, Golf, Transit And Trails. Don't Miss Your Chance! Just Move In & Enjoy! (id:60365)
170 Garden Avenue
Richmond Hill, Ontario
Pride of Ownership in Prestigious South Richvale! This exceptionally well-maintained Newly Painted home is a true gem, nestled on a sprawling 73' x 140' lot in a coveted neighborhood surrounded by multi-million dollar homes. Inside, the functional layout is designed to maximize comfort and style. The 3 south-facing bedrooms on the second floor are filled with natural light, radiating warmth and positive energy throughout the home. A family room with 12' vaulted ceilings, perfect for gatherings or quiet evenings. An extended driveway accommodating up to 6 cars, providing ample parking recently interlocked. Huge potential to grow and expand, making it an ideal choice for families and investors alike. (id:60365)
3 Claridge Drive
Richmond Hill, Ontario
You don't Miss it! Unparalleled South Richvale Masterpiece! Offering over 7,400 square feet (5,451 square feet above ground and 1,986 square feet below ground finished) with Soaring High Ceils. 11' Ceiling Main Floor & 9' 2nd Floor, Custom Gourmet Kitchen and cabinetry, Floor heating under the basement rec, the main floor kitchen & all four bathrooms on the 2nd floor, Huge sun terrace, features four spacious bedrooms, each with its own ensuite bathroom and walk in closet. 2 Furnace and 2 Ac. 3 Car Garage, one of the garage is Tandem. Nestled in a tranquil, upscale neighbourhood, conveniently close to transportation, parks, and top schools. (id:60365)
2010 - 8 Interchange Way
Vaughan, Ontario
Brand new luxury 1-bedroom + den, 1-bathroom condo at Grand Festival in the heart of Vaughan Metropolitan Centre. Bright and spacious unit featuring 9-ft ceilings, open-concept layout, quartz kitchen countertop, built-in/stainless steel appliances, ensuite laundry, floor-to-ceiling windows, and a large private balcony. Premium amenities include fitness centre, party room, and 24-hourconcierge. Unbeatable location-less than 5-minute walk to VMC Subway Station. Close to Hwy 400/407, Costco, Vaughan Mills, IKEA, YMCA, restaurants, and entertainment. (id:60365)
1092 Ballycroy Road
Adjala-Tosorontio, Ontario
Serene solar - passive retreat with unmatched privacy and commuter convenience. Welcome to your peaceful oasis - a thoughtfully designed solar-passive heated home offering year-round comfort and efficiency. Tucked away in a private setting with sweeping views of both tranquil meadows and lush woods, this unique property delivers the ultimate seclusion while being just one minute from Highways 50 & 9 - a true commuters dream. Built to harmonize with nature, the home is primarily heated by the sun through well placed windows, supported by a cozy oil stove, and home is also wired for electric heating for added flexibility. In the summer, the home stays approximately 10 degrees cooler than the outside temp when closed up - making it energy smart in all seasons. Enjoy watering your garden with rainwater collected in the water tank with submersible pump for easy use. Whether you're looking for a low maintenance sanctuary you can enjoy as-is with a few personal touches or a canvas to bring your own vision to life - you simply can't beat this lot! Privacy, efficiency, views and unbeatable access- it's all here! Come and experience the charm and possibilities of this one of a kind property. (id:60365)
46 Silverado Trail
Vaughan, Ontario
Beautifully maintained home in Vaughan's desirable Sonoma Heights / Woodbridge community. This property features 3 spacious bedrooms plus a versatile basement room, ideal for a home office, guest suite or 4th bedroom. With 2 kitchens, it offers excellent flexibility for extended family living or rental/in-law use. Bright and functional living spaces create a comfortable setting for everyday life and entertaining. Located in a family-friendly neighborhood close to parks, top-rated schools, walking trails, shopping, transit, and major highways, this home offers the perfect blend of comfort and convenience. (id:60365)
225 - 8868 Yonge Street
Richmond Hill, Ontario
Location! Location! The luxurious Westwood Garden Condos, one bedroom unit. Very bright, one washroom, close to Go bus, YRT, shops, restaurants and groceries. Parking and locker included. Concierge,basketball court, gym, yoga studio, party room, dog spa, visitor parking and media room. You can assume the Tenant of have vacant possession on closing. (id:60365)
1097 Pharmacy Avenue
Toronto, Ontario
Large lot, Spacious Property, Ideal for large family & investor. Separate apartments on upper floor and in the basement. Extra deep driveway provides plenty of parking space. Minutes to public transits, schools and all major amenities. (id:60365)
34 Huggins Drive
Whitby, Ontario
" *EXCLUSIVE END UNIT ALERT!* *THE ONE*: 3.8-year-old gem with 4 beds, 4.5 baths + *RARE concrete slabs under basement (subdivision's ONLY one! ) *FEATURES THAT WOW*:- Master bedroom SKYLIGHT - Pot lights- Finished closets + PRIVATE WASHROOM per room - Gourmet kitchen w/ STAINLESS STEEL APPLIANCES - Gas stove, garbage disposal, tuck-away design - Corner unit = extra light + space *PRIME TAUNTON LOCATION*:- Minutes to 401/407- Top schools, amenities in North Whitby- Gulf Pride gems neighborhood *A TRUE GEM*. Book a viewing NOW! " Doors and rooms are above 9 feet, and all closet are customed and installed. (id:60365)
1707 - 3233 Eglinton Avenue E
Toronto, Ontario
Bright & Spacious 2+1(Flex Solarium) Bedroom Condo with Breathtaking Lake & City Views. Enjoy stunning panoramic views of Lake Ontario, the Scarborough Bluffs, and the Toronto skyline from this updated 17th-floor condo. Recently renovated with brand new windows, floors, and in-suite laundry, this unit is move-in ready. The spacious primary bedroom features a walk-in closet, private balcony, and a 4-piece ensuite with a stand-up shower and soaker tub. A second full bathroom with a bathtub is conveniently located near the entry. The enclosed kitchen opens into a bright living and dining area, and the sunroom offers the flexibility of a den or a potential third bedroom. Just steps to TTC, minutes to Guildwood GO Station, and one bus to U of T Scarborough. Perfect for small families, professionals, or investors. Building amenities include: Indoor pool, Jacuzzi, Sauna, Exercise room, Tennis Court, Basketball & Squash Court, Library, Billiards/Game room, Media/Theatre room, BBQ area, and Playground. Includes 1 parking space and a storage locker. Don't miss this opportunity to own a view you will never tire of. (id:60365)
207 - 1331 Queen Street E
Toronto, Ontario
Stunning building in the heart of the east end. Upgraded Fully furnished 1 Bedroom Suite With 9 Foot Ceilings, Hardwood Floors, Integrated Sleek Modern Kitchen W/ Valance Lighting & Extra Pantry Space, Gas Cooktop & Gas Bbq Included On Balcony!! This unit is completely furnished including everything you need for the kitchen. Just bring your personal items and move in! All utilities included. A+++ Building amenities incl Rooftop deck with BBQ, alfresco dining area, & outdoor fitness area all with stunning city views. Stylish indoor party room, Indoor gym, secured entry, & more all nestled in the highly-desired Leslieville! (id:60365)
2 - 1331 Gerrard Street E
Toronto, Ontario
Modern One Bedroom Condominium In Boutique East Village Leslieville. Walk To Leslieville Shops, Library, Recreational Center, Restaurants And Streetcar to downtown. (id:60365)

