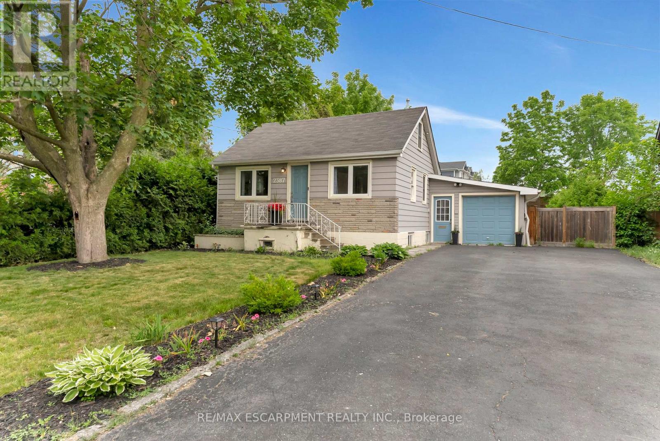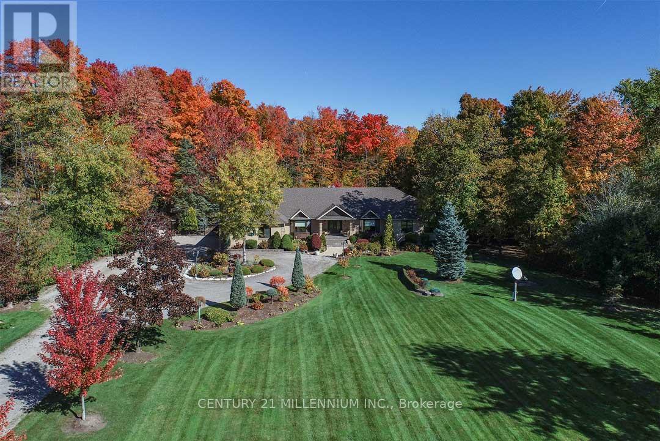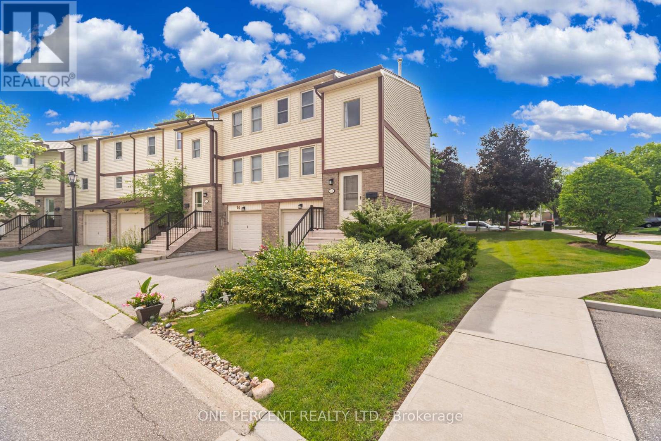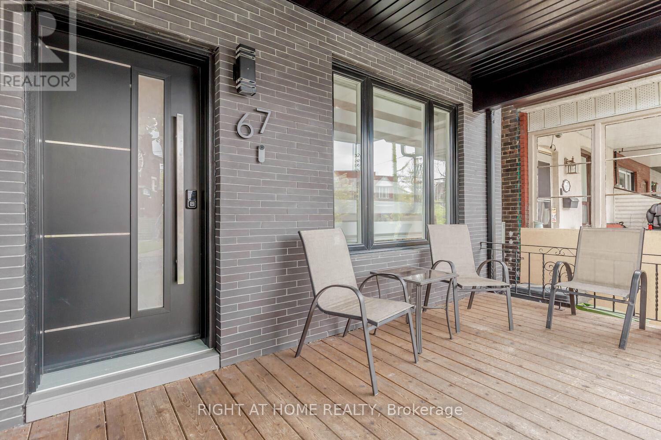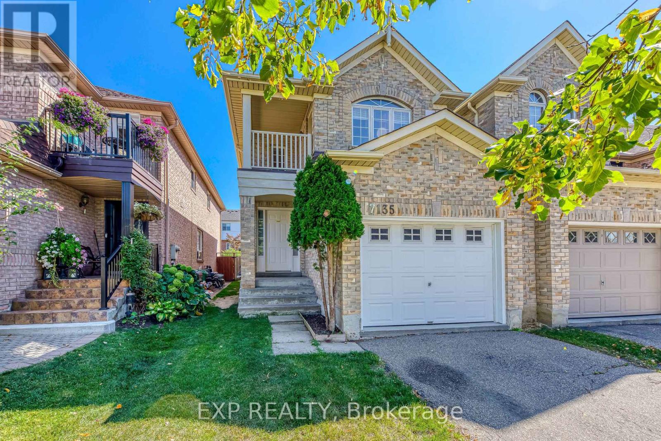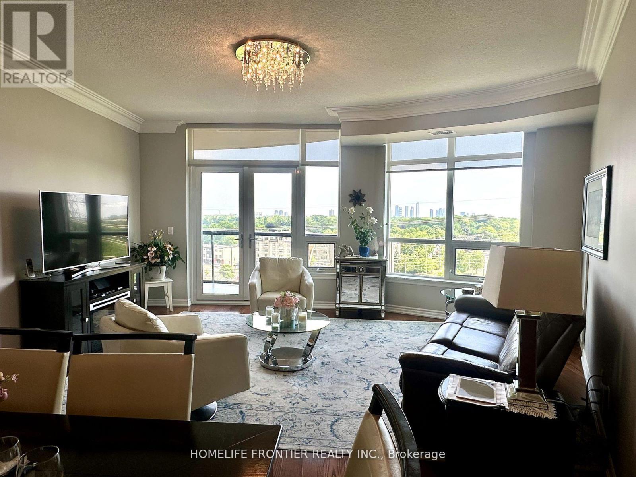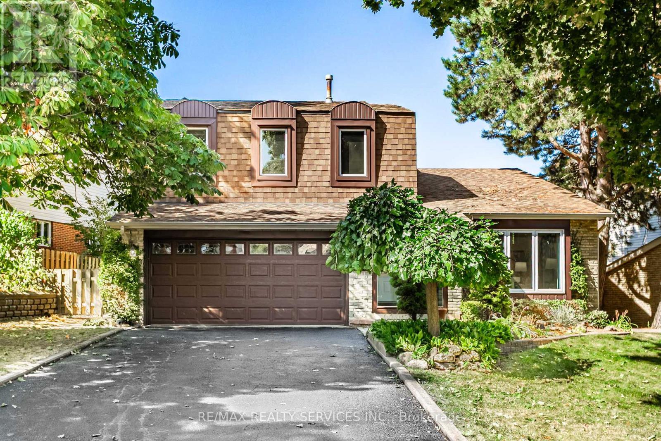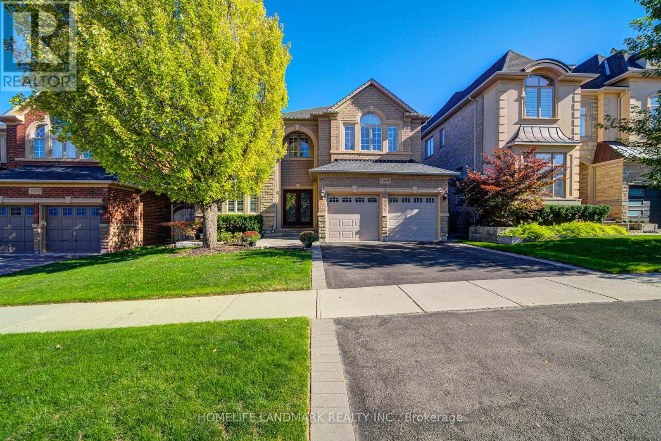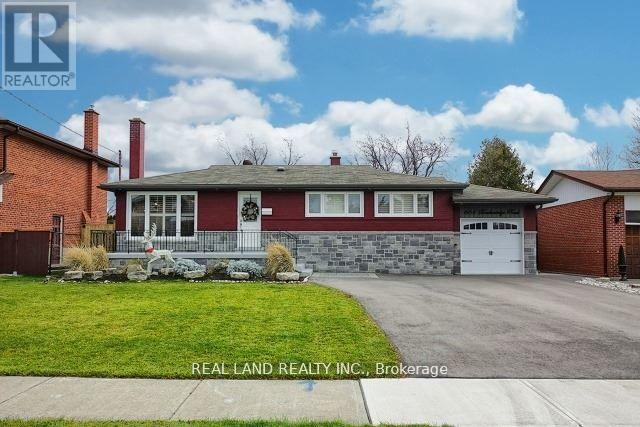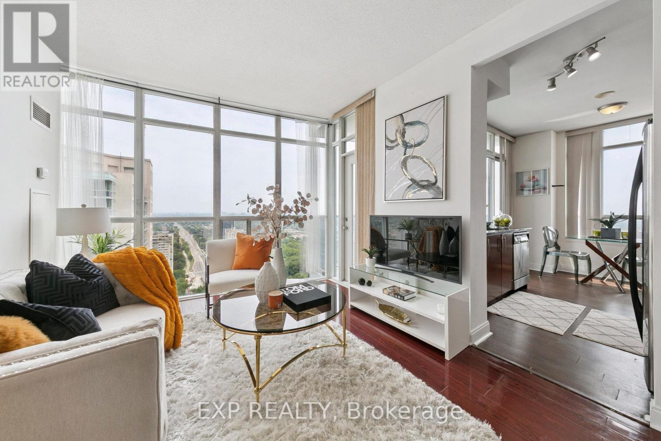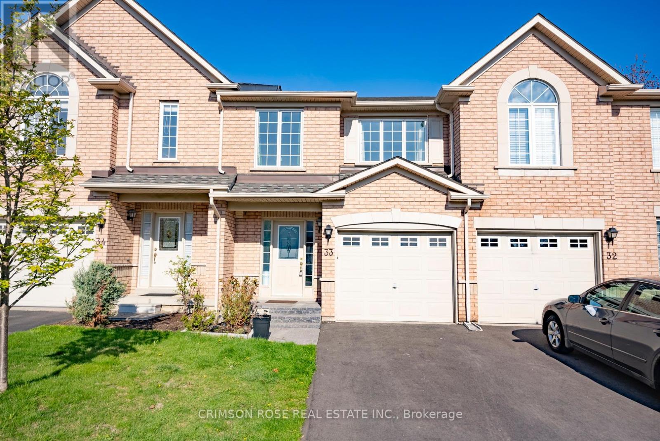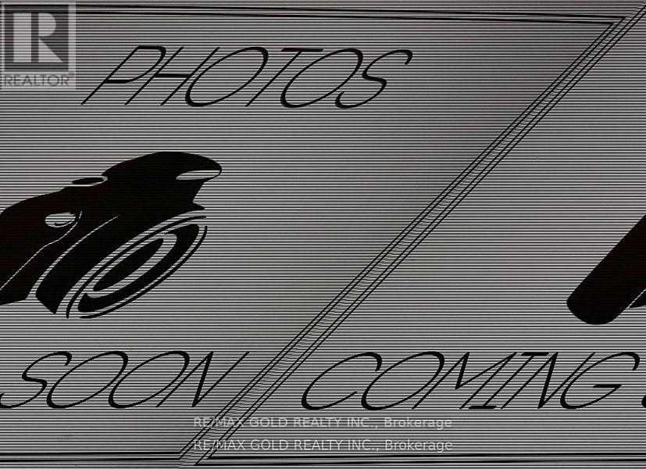2387 Glenwood School Drive
Burlington, Ontario
Charming Bungalow on Oversized Lot Live In or Build Your Dream Home! Don't miss this rare opportunity to own a beautifully maintained 2+1 bedroom bungalow on an impressive 50x150 ft treed lot. Whether you're looking to move in, invest, or build new, this property offers endless potential in a prime location! Step inside to a warm and inviting open-concept layout featuring an updated kitchen with a breakfast bar, modern finishes, and glass sliding doors that lead to a fully landscaped, private backyard oasis perfect for entertaining or relaxing. The home also features two tastefully renovated bathrooms and a spacious lower level with an additional bedroom and living space. With a double-wide driveway that fits up to 6 vehicles, parking will never be an issue. Conveniently located within walking distance to the GO Train, and just minutes to downtown shops, dining, top-rated schools, and highway access this home offers the perfect blend of charm, privacy, and location. (id:60365)
14453 Centreville Creek Road
Caledon, Ontario
An incredible offering mins to Caledon East, Bolton or Brampton! On a paved country road on a 2-acre rural setting, surrounded by mature trees, this entertainer's paradise has the ultimate work-from-home environment & is ideal for the hobbyist. This immaculate 4-bedroom plus den, custom-built brick bungalow w/ gorgeous curb appeal, has a backyard oasis w/ a breathtaking saltwater pool w/ a tiered waterfall feature, stone patios & walkways, a pool house & has a detached approx. 25 Ft. x 25 Ft. workshop/outbuilding w/ loft space, additional storage & outdoor patio. Rich wooden paneling, two sets of oak French doors & hrdwd flrs, arched windows, a wood-burning f/p (as is, not used) & a soaring vaulted ceiling are a few of the elegant features of the Family. A Chefs Kitchen has a Farmhouse sink, an Ultraline Viking gas stove, a Sub-Zero refrigerator, porcelain tile flooring, pot lighting, skylight, crown mlding, granite c-tops & b/splash, & ample storage. The c-island w/ a granite c-top, sink, has a beautiful walnut breakfast bar. Hwd & porcelain flrs, multiple walk/os to composite decking, crown mlding, skylights, vaulted ceilings & pot ltg are found thru/o! Primary features a large walk-in closet w/ organizers, a 4-pce ensuite w/ d-sinks & large glass shower & has a private sunken Sitting room w/ heated granite tile flooring, a vaulted ceiling w/ skylights + a garden door walk/o to a deck, overlooking the b/yard. The fin bsmt offers in-law potential w/ heated porcelain flooring, a large Rec rm w/ a rough-in f/p, 2 cantinas, a 2nd Kitchen w/ sitting area, Den/bedroom & 2nd laundry. Geothermal, Kohler Generator, Irrig. Sys, Lutron Ltg. Enjoy local restaurants, craft breweries, farmers markets, coffee shops, the Caledon Trailway, Caledon Ski Club, or Golf nearby. Paved road access to major arteries (Airport Rd, 427, 407 and the proposed 413 highway) for ease in commuting to the city. 45 mins to TO and 25 mins to Pearson Airport. A wonderful central location! (id:60365)
13 - 7340 Copenhagen Road
Mississauga, Ontario
Spacious Upgraded 3 Br. CORNER Unit Townhome (Like A Semi-Detached) In The Desired Meadowvale Neighbourhood In Mississauga. Condo Fees Which Include Bell FIBE TV, Bell Internet, Common Elements, Water, Parking, Building Insurance. Garage Access To The House. Corner Unit With Numerous Windows, Offering Ample Natural Light Throughout The Day. Bright Living And Dining, Powder Room. Upgraded Modern Kitchen With Stainless-Steel Appliances. First Floor, Staircase, And Hallway Featuring Hardwood, And The 2nd And 3rd Bedrooms Upgraded To Luxury Vinyl Flooring, And The Master Bedroom Has Carpet Flooring. The Generously Sized Bedrooms Include A Master Bedroom With A Double Closet. Renovated Bathroom, Separate Family Room, Walk Out To A Fully Fenced Backyard, And BBQ Is Allowed. Excellent Location, Minutes Away From The GO Station. Easy Access To Hwy 401/403/410/407 For Commuters. Walking Distance Or A Short Drive To, School, Daycares, Shopping, Meadowvale Town Center, Meadowvale Community Center And Next To Glen Eden Park. Dont Miss Out On This Stunning Home!! Book Your Visit! A Must-See! (id:60365)
67 Maria Street
Toronto, Ontario
Welcome to 67 Maria St, a beautiful and modern semi-detached home with a welcome porch located in the stunning family neighbourhood. Spacious open concept living room, kitchen, and dining with ample cabinets/counter/storage space. Engineered hardwood flooring all across with smooth ceiling, pot lights & stylish light fixtures. Zebra blinds, custom built fireplace with ceiling to floor mantle. Upgraded cabinetry in kitchen with granite counter top, Cafe style stainless steel smart appliances. New LG Washer & Dryer, powder room and storage area all on the main floor for homeowner convenience. Modern staircase and skylight above brings plenty of natural light. A stunning half-story Loft with laminate flooring and skylights that can be used as a guest suite, office workspace or for kids to enjoy a play area. Bedrooms have hardwood engineered flooring and custom closet in the master bedroom. Bathrooms include Porcelain and Marble Flooring with upgraded Matte fixtures. Finished basement suite with a separate and entrance from main floor that can be used as in-law / nanny suite or other. Backyard with interlock patio night lights and access to car garage plus many other numerous upgrades. EXTRAS: Close to shopping, restaurants, and decent walk to High Park. Fabulous opportunity or a new owner to just move in and enjoy the home and all it has to offer. (id:60365)
7135 Magistrate Terrace
Mississauga, Ontario
> Welcome To This Beautifully Maintained Family Home Featuring A Spacious And Practical Layout In A Nice Meadowvale Village Neighborhood. > Relax And Enjoy The Charm Of A Welcoming Front Porch And A Covered Balcony! Freshly Painted Throughout, Open Concept Living & Dining Area Boasts A Cozy Gas Fireplace And Large Windows That Flood The Space With Sunlight.. The Sunny Family Eat-In Kitchen Includes A Breakfast Area, Brand-New Patio Door Blinds, And A W/O To A Fully Fenced Backyard, Ideal For Entertainment Or Family Fun! Upper Level Offers > 3 Good Sized Bedrooms, Including a Spacious Primary Master Bedrm With A 4 Pcs. Ensuite Bathrm & A Large Walk-In Closet. The 2nd Bedroom Features Cathedral Ceilings & Direct Access To The Covered Balcony. A Unique Computer Loft Provides The Perfect Space For Home Office Or Study Nook. Don't Miss The Large, Unspoiled Basement Perfects For Gym, Playroom, Or Extra Storage. > Private Driveway Allowing 2 Cars Parking. **Fantastic Location Close To Hwys, School, Shopping, Supermarkets & More... > Just Pack & Settle Into This Comfy Nest With Your Beloved Family !! > Tenant pay All Utilities & Hot Water Tank Rental. (id:60365)
903 - 1135 Royal York Road
Toronto, Ontario
Breathtaking panoramic views of the city skyline, CN Tower and Lake Ontario from every room of this stunning 1,571 sq ft unit that includes a 111 sf balcony, in the prestigious Kingsway Village! Beautifully finished with hardwood floors & crown moulding throughout, freshly painted and featuring a custom upgraded eat-in kitchen with stainless steel appliances, granite countertops, ceramic backsplash and 2 walk-outs to a private balcony with gorgeous views. Enjoy resort-style amenities including a 24-hour concierge, indoor pool, fully equipped gym, media room, party/meeting room, games room, guest suites, golf simulator, and billiards room. Steps To Public Transit, Subway, Parks, Shopping And All Amenities. 1 Locker And Tandem Parking For 2 Cars included. (id:60365)
16 Marchmount Crescent
Brampton, Ontario
Welcome to 16 Marchmount Cres, a rarely offered detached 5 level back split in Brampton's desirable Central Park neighborhood. Proudly maintained by the original family, this spacious home offers over 2,000 square feet of living space with 4 bedrooms, 3 bathrooms, partially finished basement and parking for 6 vehicles. Designed for comfort and versatility, it features an open concept layout with vaulted ceilings, updated lighting, fresh paint, and a bright kitchen overlooking the cozy family room with a wood burning fireplace and a walkout to a private mature treed fully fenced backyard. For your convenience, there is a laundry shoot from the second floor to the first floor laundry room. The primary suite includes a walk-in closet and ensuite, while additional bedrooms provide generous space for family living. Situated on a quiet crescent and just steps away from a park, schools, shopping and transit. Major updates include the roof 2015, furnace 2015, and windows 2021. A true gem ideal for first-time buyers, upsizers or investors. (id:60365)
1388 Pinery Crescent
Oakville, Ontario
This stunning Spectacular Joshua Creek Fernbrook Home offers over 5,000 sq. ft. of finished living space, featuring 4+1 bedrooms and 4 bathrooms. Exquisitely updated throughout, the home showcases a highly functional layout with seamless flow and beautiful sightlines.Enjoy a private backyard oasis with a saltwater pool and waterfall feature. Inside, the family room boasts 22' cathedral ceilings and a marble-upgraded gas fireplace, while the main floor also offers a library/office.The large master suite includes a luxurious ensuite, and the gourmet kitchen features granite countertops, Miele stainless steel appliances, and California shutters. Other upgrades include crown molding, remote blinds, hardwood throughout, and a fully renovated basement.With its bright west exposure, this home is filled with natural light. Located in the highly sought-after Joshua Creek community, within walking distance to top-rated schools (Joshua Creek Public School and Iroquois Ridge High School). Convenient access to highways, GO Transit, shopping, and all amenities (id:60365)
664 Breckenridge Road
Mississauga, Ontario
S/S Appliances, Elfs, Portlights, California Shutters, Alarm, Cac, Garden Shed, Entry &Interiors Doors, Extended 8 Car Driveway, Garage Door & Cement Floor (id:60365)
2603 - 70 Absolute Avenue
Mississauga, Ontario
Bright, Sun Filled Executive Corner Suite With 2 Bedrooms And 2 Full Bathrooms. Gorgeous Panoramic Views Of Toronto City Skylines of the Lake From Balcony. Kitchen Features Breakfast Area With Gorgeous South East Views. Master Bedroom Complete With His/Her Closets And Full Ensuite. Excellent Split Bedroom Layout for Optimum Privacy. Prime Location: Close To Shopping (Square One), Transit, Access To Hwy 403 & 401. **Rent Includes: Heat, Hydro, Water, 1 Underground Parking & 1 Locker. Rare Find With All Inclusive Utilities. What a Deal!** (id:60365)
33 - 1290 Heritage Way
Oakville, Ontario
Fantastic 3 Bedrooms 3 Baths In The Heart Of The Prestige's Glen Abbey Neighbourhood In One Of The Most Desirable Area In Oakville Surround By Top Rated Schools . This Home Features A Desirable Open Concept (Large) Kitchen Over Looking The Family And Dining Room, And Walk Out To Fully Fenced Rear Yard. Upper Level Features Large Master Bedroom With 4Pc Ensuite And Walk In Closet, 2 More Generous Sized Bedrooms And Main 4Pc Bathroom. Walking Distance To High Ranked Schools And Fourteen Mile Creek Trails. Close To Shopping, Transit And Highway. Magic Windows, Freshly Painted, New Interlock Driveway, New Roof, Etc.A Gem You Don't Want To Miss! (id:60365)
3 - 130 Westmore Dr Drive
Toronto, Ontario
A Rare Opportunity To obtain a Restaurant Business at This Thriving Location! This Unique Restaurant Business With L.L.B.O Is At a Great Location Walking Distance to Humber College, LRT/TTC Stop & Sikh Spiritual Centre With High Density & High Foot Traffic! Lots of high profile businesses on the road & in the vicinity. Restaurant business running at this same location since last 30 years, currently sub-leased to a sub-Tenant. Great Location, Low Monthly Lease and Lot of possibilities !! (id:60365)

