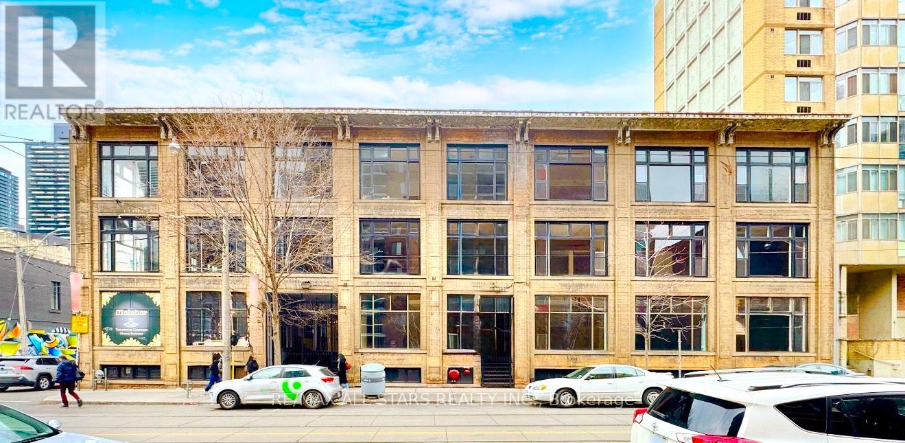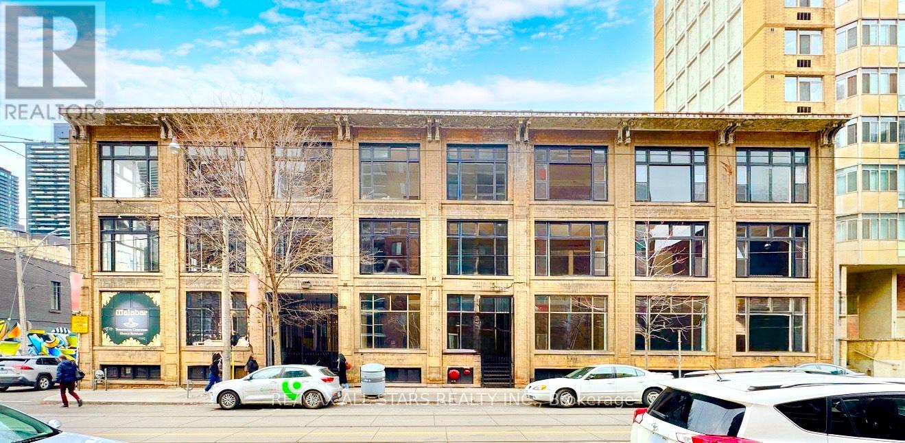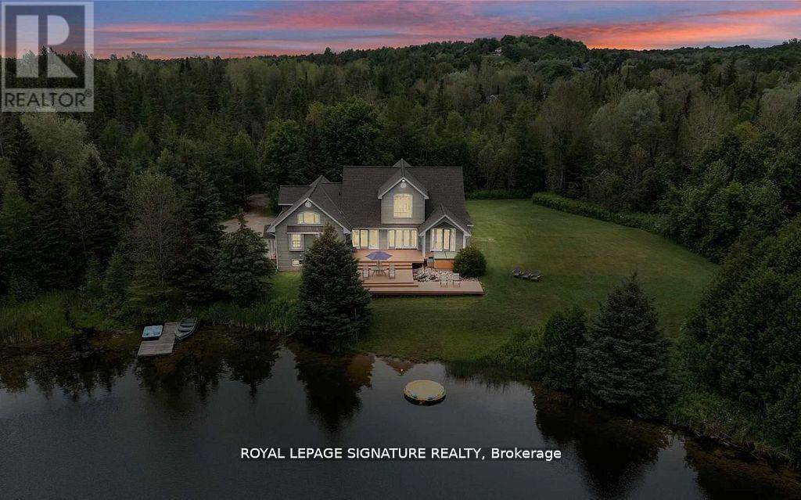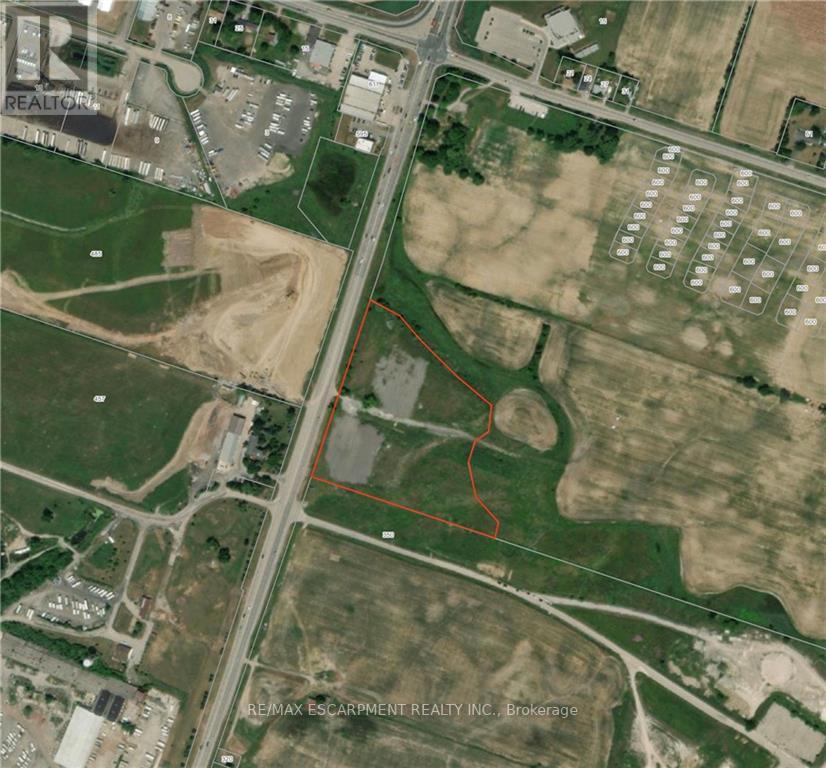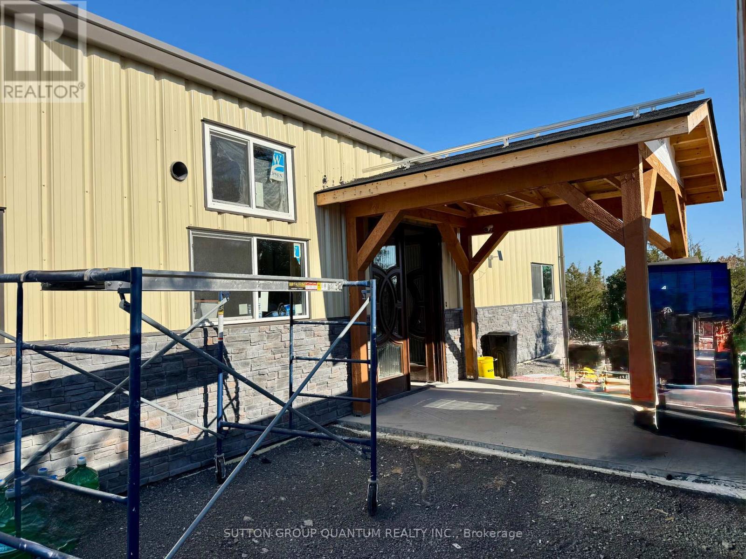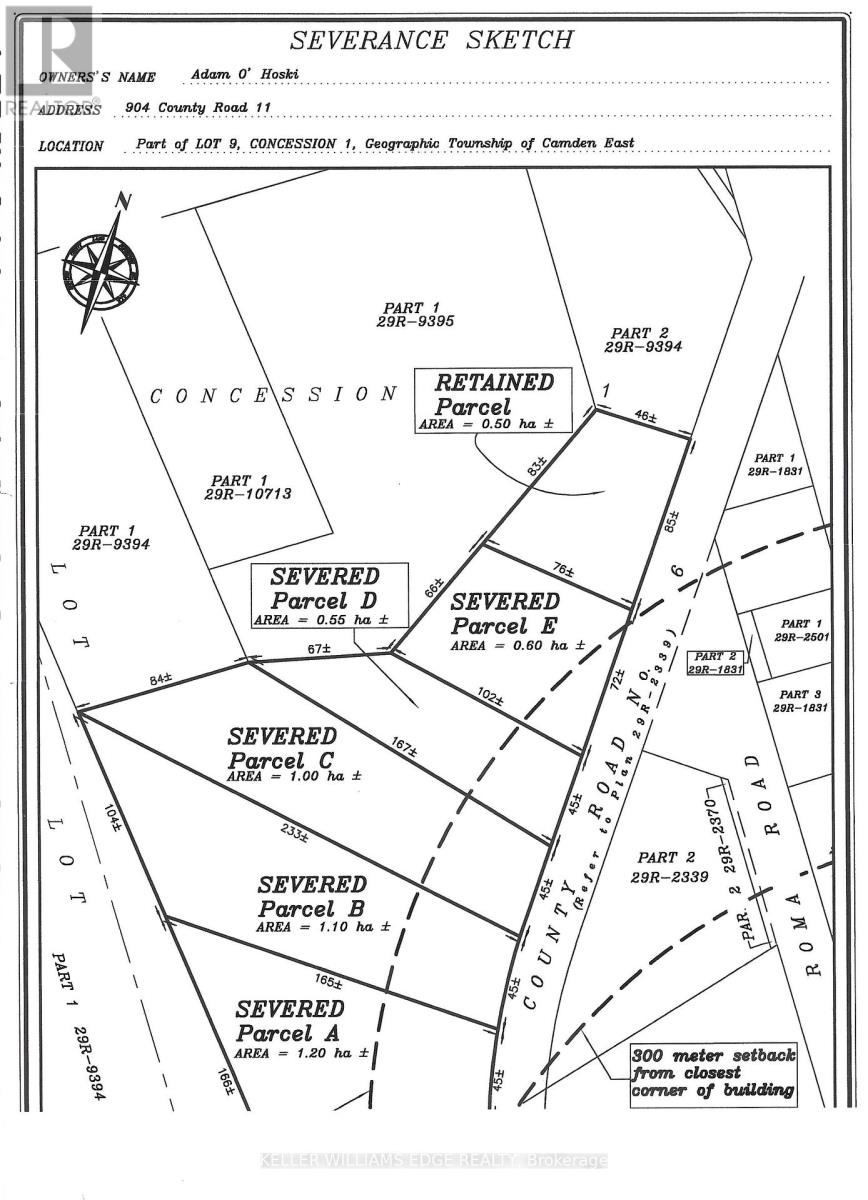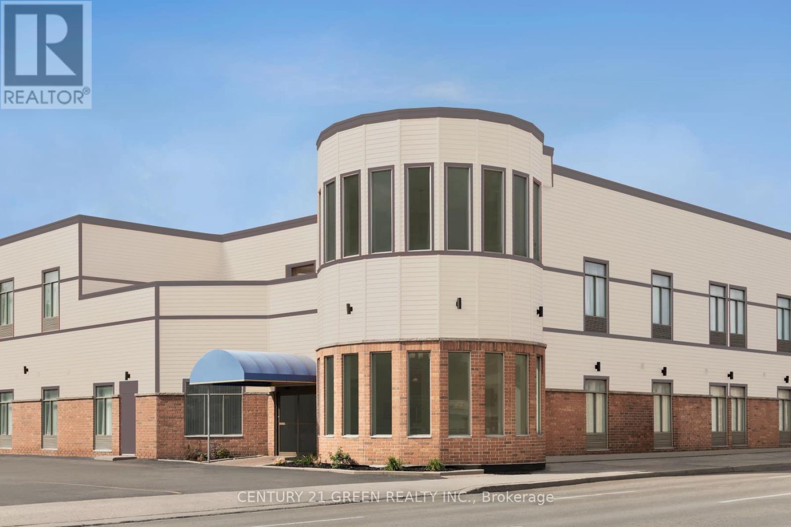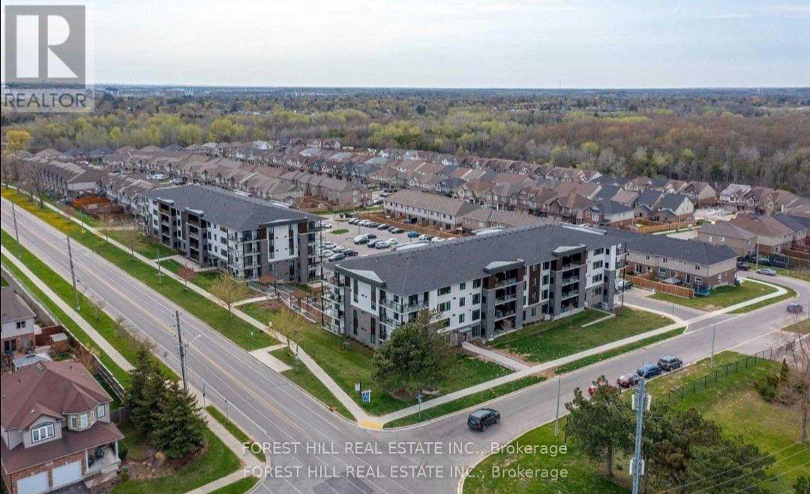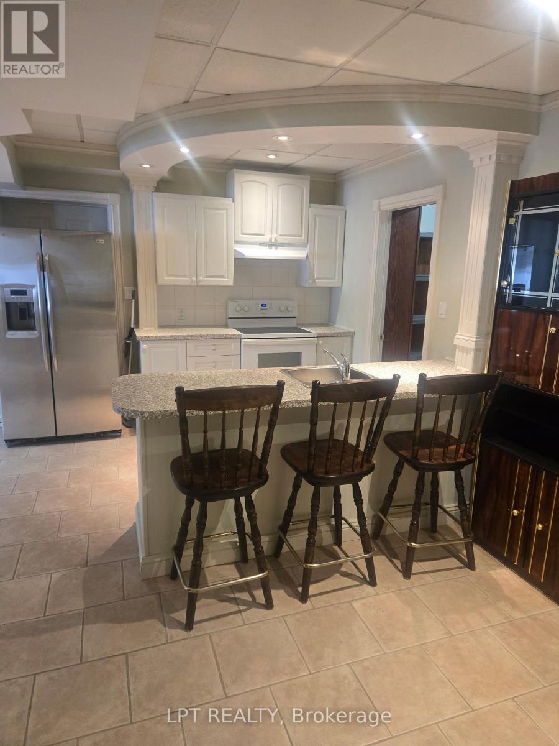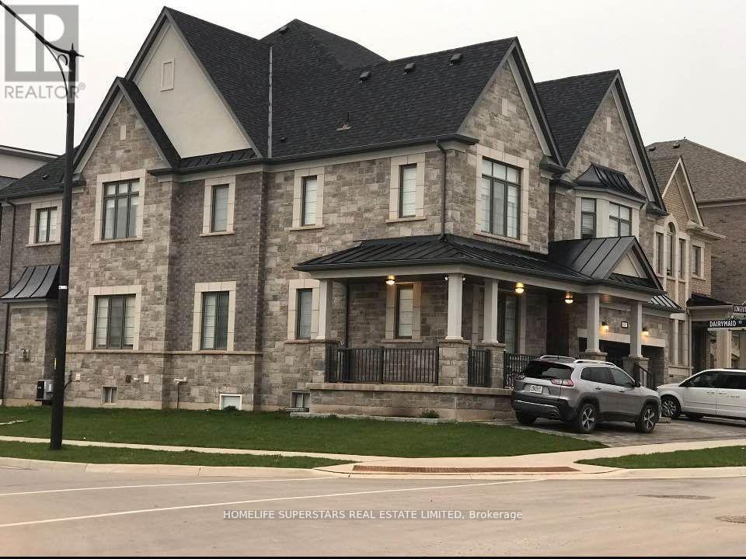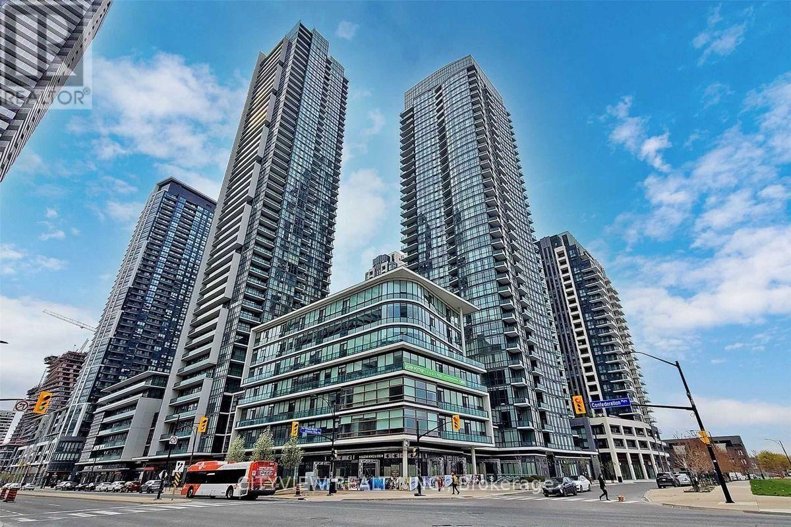B102 - 14 Mccaul Street
Toronto, Ontario
For Lease - 14 McCaul Street, Toronto (Queen St W & McCaul St)Approx. 2,500 Sq. Ft. Lower-Level SpaceLarge and versatile lower-level space offering approx. 2,500 sq. ft., suitable for a wide range of professional, creative, and specialty uses. The layout can be adapted or subdivided depending on tenant requirements.HighlightsGenerous open floor plan with flexible layout optionsIdeal for creative studios, wellness and fitness uses, training centres, storage/showroom operations, or back-of-house commercial functions Common washrooms availableWell-managed building with controlled accessSteps to TTC streetcar routes and close to St. Patrick subway stationLocated near OCAD University, AGO, Toronto General Hospital, and the vibrant Queen Street West commercial stripLocationIn the heart of a high-demand, mixed-use district with strong pedestrian activity and excellent connectivity to nearby institutions and amenities. (id:60365)
B103 - 14 Mccaul Street
Toronto, Ontario
For Lease - 14 McCaul Street, Toronto (Queen St W & McCaul St)Approx. 1,500 Sq. Ft. Lower-Level SpaceLarge and versatile lower-level space offering approx. 1,500 sq. ft., suitable for a wide range of professional, creative, and specialty uses. The layout can be adapted or subdivided depending on tenant requirements.HighlightsGenerous open floor plan with flexible layout optionsIdeal for creative studios, wellness and fitness uses, training centres, storage/showroom operations, or back-of-house commercial functions .Common washrooms availableWell-managed building with controlled accessSteps to TTC streetcar routes and close to St. Patrick subway stationLocated near OCAD University, AGO, Toronto General Hospital, and the vibrant Queen Street West commercial stripLocationIn the heart of a high-demand, mixed-use district with strong pedestrian activity and excellent connectivity to nearby institutions and amenities. (id:60365)
5359 Eighth Line
Erin, Ontario
Welcome to this beautiful 4+2 bedroom 5 bath home sitting on almost 7 acre property offering the best of both worlds, a beautiful family home and that cottage that you have dreamed of. A rare opportunity to own this incredible home situated on a pristine property with its very own swimming pond perfect for kayaking, paddle boarding and fishing with the kids in the summer. As you enter the home you will be in awe of the bright and spacious open concept living area and an incredible water view. Main floor primary bedroom offers a 5 pc washroom, 4 closets and a walkout to the deck where you're going to love watching the sunrise over the water as you sip your coffee. Large kitchen with a 10ft centre island offering tons of storage space. Newly built loft over the garage with full kitchen, living room, spa like washroom and loft bedroom offering a nanny suite or a super unique bed and breakfast opportunity. The basement features an enormous rec room, 5th bedroom and barrel sauna. Located just outside the Village of Erin and only 35 minutes from the GTA, **EXTRAS** Property Taxes Reflective Of The Conservation Land Tax Incentive Program. (id:60365)
Pt W1/2 Lt 9 Argyle Street N
Haldimand, Ontario
Rare opportunity to own 9.5 acres of development land on Argyle Street North in Caledonia! This property offers major exposure! (id:60365)
15 Wallick Drive
Trent Hills, Ontario
Discover the opportunity to create your dream country retreat with this unique 3-bedroom, 2-bath steel barndominium, perfectly situated on over an acre of land. Designed with durability and efficiency in mind, this home is framed and insulated with spray foam, offering a solid foundation for your finishing touches. The property is off-grid and powered by solar panels, making it an excellent choice for those seeking a sustainable lifestyle and independence from traditional utilities. The expansive open-concept design of a barndominium provides endless potential to customize living spaces exactly how you envision them whether your after a modern farmhouse feel, rustic charm, or a sleek contemporary finish. Nestled in a tranquil country setting, the property offers plenty of space for gardening, hobbies, or simply enjoying the outdoors, while still being within a reasonable drive of amenities. This is a rare chance to complete a home to your own standards and style, while enjoying the benefits of energy efficiency and country living (id:60365)
8 - 122 Victoria Avenue N
Hamilton, Ontario
Check out this awesome ground-floor apartment in Landsdale, Hamilton, totally revamped for modern vibes! It's got sleek stainless steelappliances, air conditioning, and an in-suite washer for maximum convenience. With a large open concept living space perfect for maximizingspace. Smack in the middle of Hamilton's Business District, you're steps away from Jackson Square, Hamilton GO Centre, Hamilton GeneralHospital, and tons of transit options to zip around easily. Schedule a showing now! Tenant covers hydro. (id:60365)
0 County Rd 16 Road
Stone Mills, Ontario
12.48 acres of prime developable Hamlet Residential land severed into 6 parcels/lots. (see survey)Four adequate wells both in volume and quality. (records upon request) Possibility to rezone to high density residential development. (id:60365)
210 Main Street E
Hamilton, Ontario
Prime Central Hamilton Investment Opportunity! This established highly profiting 60-room hotel property sits on a generously sized lot within one of Hamilton's fastest-growing and most rapidly transforming urban corridors. Surrounded by active redevelopment, infrastructure improvements, and rising municipal and private investment, this location offers exceptional long-term upside and strong return potential. Hamilton continues to benefit from sustained population growth, enhanced transit connectivity, and increasing spill-over demand from the Greater Toronto Area. The property is strategically positioned near transit routes, hospitals, post-secondary institutions, and major commercial corridors, making it ideal for hospitality, residential, or mixed-use redevelopment (buyer to verify zoning and permitted uses). With the right vision, the site offers excellent flexibility for future conversion into condominium residences, purpose-built rental or mixed-use housing, assisted living or retirement residence, boutique 4-5 star hotel, or short-term accommodation supporting healthcare and education sectors. Offered under power of sale with a motivated timeline, this is an outstanding opportunity for developers, hotel operators, and institutional investors seeking exposure in one of Ontario's most active growth markets. Property is being sold "as-is, where-is." Buyer to conduct their own due diligence. (id:60365)
110 - 104 Summit Ridge Drive
Guelph, Ontario
Quiet, Pet Friendly, Very Affordable Low Rise Condo At Grange Hill Point. Beautiful Walking andBike Trails. Golf Course, Shopping, Schools, Community Centre, Everything You Need Just MinutesAway. Close To Hwy, Downtown Guelph & Bus Stop! Very Clean, Freshly Painted 1st Level Unit Has AnEasy Exit Right Next Door To The Outside Exit. (id:60365)
Lower Level - 14195 Mount Hope Road E
Caledon, Ontario
Move in ready 1 bedroom apartment for lease. Open concept layout with modern kitchen. Large cantina/pantry for all your storage and goods. This country property is located just north of Columbia way for an easy commute into town and the city. This unit boasts a walkout to your own private patio and views of the vast country side ravine. No neighbors! This unit has capability of making into a two bedroom if required. The unit has a separate entrance through the garage and a walkout from living room to allow for convenient access and two means of egress. Internet is an extra expense for the tenant. In suite laundry. No smoking or pets. (id:60365)
Bsmt - 60 Longevity Road
Brampton, Ontario
Welcome to this fully upgraded, high-end legal 3-bedroom basement apartment located in the prestigious Cleveview Estate near Mississauga Road & Queen Street. This exceptional unit features 9-ft ceilings, oversized windows in the kitchen and every bedroom, and luxury finishes throughout - offering a bright, spacious, condo-quality living experience. Perfect for a professional couple, small family, or working individuals seeking a premium rental in one of Brampton's most desirable neighborhoods. Laundry. 1 Parking. Mins To Walmart, Td, Scotia, Rbc, Cibc, Bmo, Home Depot, Lcbo, Mcdonalds. Mins To Hwy 401/407. ***Tenant Pays 25% Utilities*** (id:60365)
3609 - 4070 Confederation Parkway
Mississauga, Ontario
Stunning corner 2 bedroom 2 bath unit in a AAA location in the heart of downtown Mississauga. Upgraded Herringbone wood flooring throughout. Open concept living/ dining room with tons of natural light throughout walking out to a spacious balcony. Kitchen overlooking dining room with breakfast bar, stainless steel appliances and granite counter tops. Spacious primary bedroom with a 4pc ensuite, walkin closet and a 2nd private balcony. Walking Distance To Square One, Ymca, Starbucks, Sheridan College, Easy Access To Major Hwys, 24 Hr Concierge, Indoor Pool, Party Room, Visitor, Exercise Room. (id:60365)

