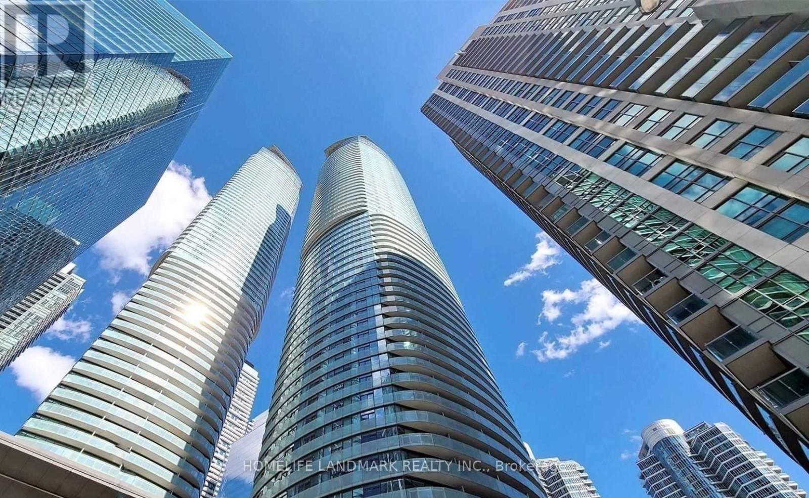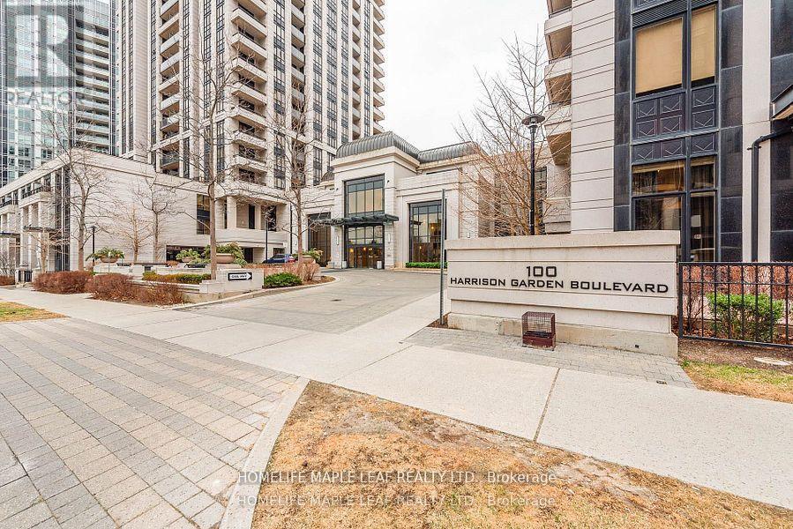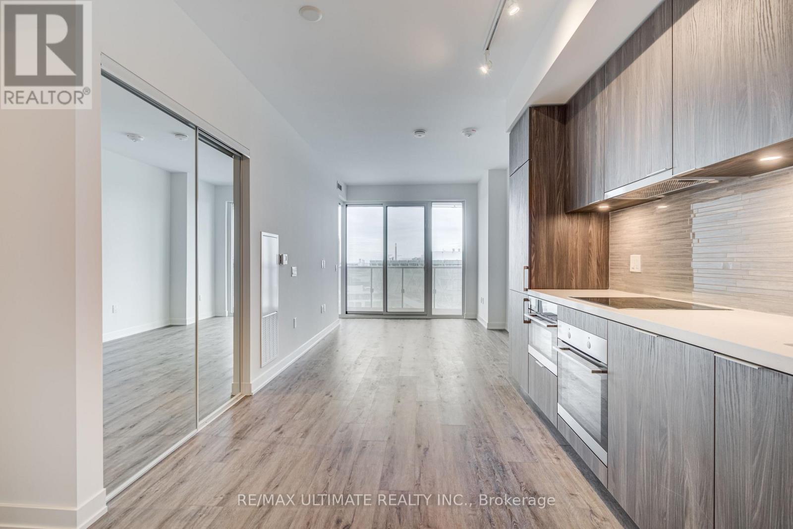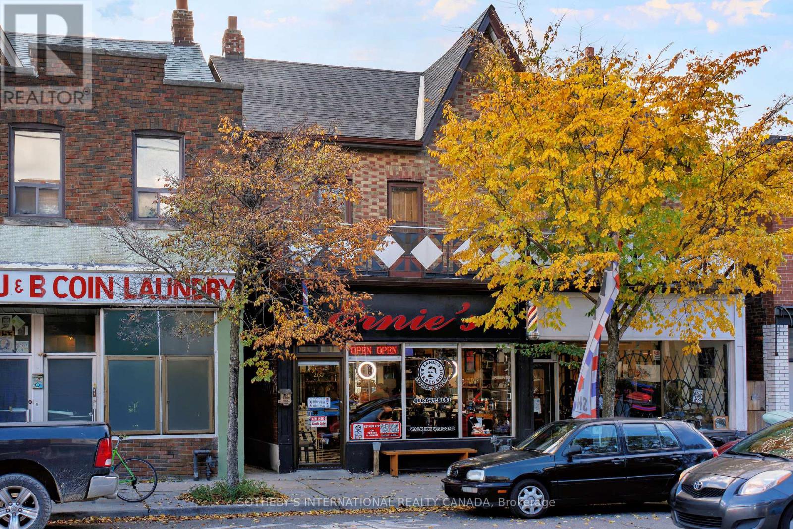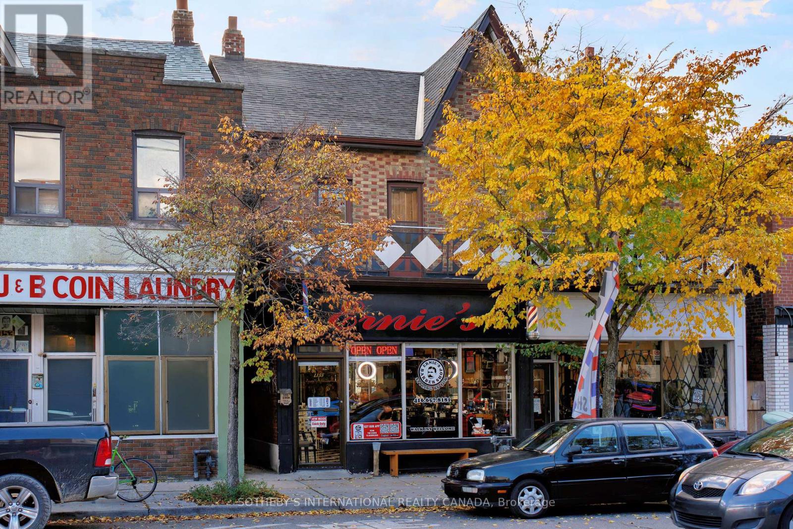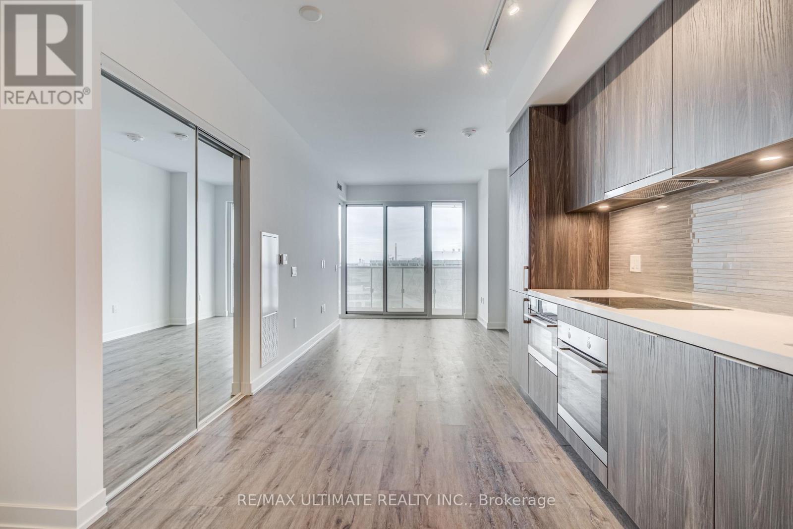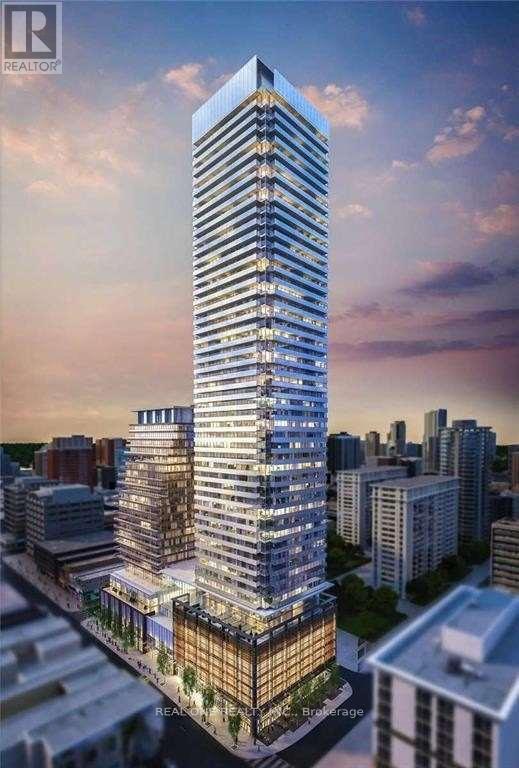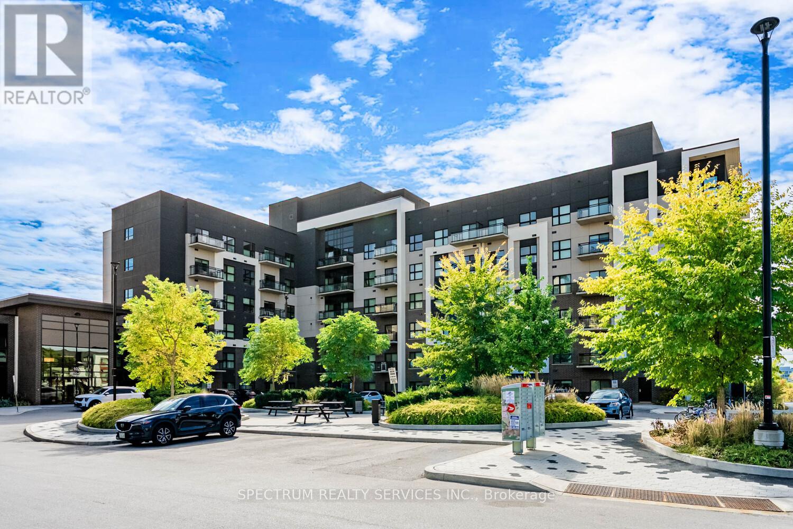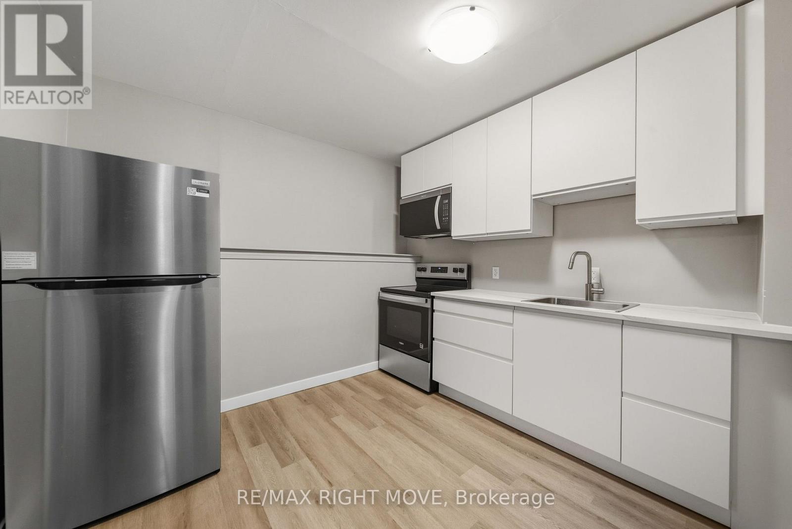1107 - 360 Bloor Street E
Toronto, Ontario
Luxury 2+1 Bdrm, two 4pc baths with a sunny south eastern exposure on prime Bloor Street location. A sprawling 1,510 sg.ft, 5 stainless steel appliances, ample closet and storage space, a separate laundry room and an individual HVAC with dual temperature controls. New Flooring throughout. Underground Parking space. Top tier amenities with brand new indoor pool, whirlpool, saunas & fully equipped change rooms, gym, racquets squash courts, party room, library overlooking the Rosedale ravine and multiple outdoor terraces. 24Hr Security, ample visitors parking, indoor car wash. Steps from Yorkville fine shops, dinning, movies, universities and some of Toronto's finest private and public schools, grocer, starbucks, pharmacy & doctors office, ravine walking trails & the subway, easy access to the DVP. Family sized condo at an Affordable price in Toronto's most Affluent and Convenient Neighbourhood. Extremely Nell Maintained in a very well managed building. (id:60365)
1103 - 330 Adelaide Street E
Toronto, Ontario
If you've been looking for a place that lets you enjoy the best of downtown Toronto living, this boutique 1-bedroom penthouse on the 11th floor is it. The building offers secure entry and a clean, classic lobby-private, quiet, and well cared for. Inside, the suite has been thoughtfully upgraded. You'll find an open-concept kitchen with built-in appliances, bright living and dining areas with south-facing natural light, and a spacious bedroom with floor-to-ceiling windows. Step onto your balcony and take in the clear south city views-perfect for morning coffee or unwinding at the end of the day. The new flooring and custom light fixtures give the entire space a fresh, modern feel. The location is hard to beat. You're just minutes from shops, restaurants, and entertainment along Yonge Street, and within walking distance to the St. Lawrence Market, the Distillery District, and George Brown College. TTC is right at your doorstep, making daily commuting easy. This unit comes with one parking spot and one locker. The building also features a convenient parcel locker system for secure package delivery. Amenities include a fully equipped fitness center and a beautiful rooftop garden with panoramic city views and BBQ areas-perfect for relaxing or hosting friends. A stylish, well-upgraded penthouse in a boutique building at a prime downtown location-this one is ready to move in and enjoy. (id:60365)
2106 - 20 Tubman Avenue
Toronto, Ontario
Welcome to The Wyatt. This upgraded 1+1 loft-style suite offers bright, open living with unobstructed views of the city and lake. Features include a modern kitchen with stainless steel appliances, a centre island with breakfast bar, smooth ceilings, elegant lighting, and custom window coverings throughout. Spacious, stylish, and filled with natural light.Prime location with every convenience at your doorstep-steps to the 6-acre park with off-leash dog area, 24-hour TTC streetcar service on Dundas & Queen, grocery stores, restaurants, and the Aquatic Centre. Minutes to the Financial District, Distillery District, and the DVP. (id:60365)
5204 - 12 York Street
Toronto, Ontario
This Stunning Fully Updated 2 Bedroom + Den Spacious Corner Unit On The 52nd Floor Of The Ice Tower, Southwest Exposure Offers Fantastic Unobstructed Panoramic Views of Lake, CN Tower And Downtown Skyline. Open Concept Kitchen With Modern Appliances. Floor To Ceiling Windows Letting Plenty Of Natural Light In. Steps To Lake front, CN Tower, Rogers Centre, Union Station, The Underground Path. Amenities: Indoor Pool, Gym, Party Room. (id:60365)
1202 - 100 Harrison Garden Boulevard
Toronto, Ontario
Beautiful bright & spacious suite with a great unobstructed sunny west view. 9 ft high ceilings, granite countertops, stainless steel appliances, large balcony. Prime location near yonge. Shuttle bus to subway. 24 hrs shopping, theatres, restaurants, library, park, Hwy 401 & all amenities. great facilities include movie theatre, boardrooms, billiard room, guest suites, party room, Rec Ctr, Pool, Whirlpool, Gym plus much more. (id:60365)
1601 - 15 Queens Quay E
Toronto, Ontario
Welcome to Pier 27 Tower by the Lake - a sophisticated 2 bedroom and 2 bathroom residence featuring parking and beautiful semi-water views. This smartly designed split-bedroom layout makes the most of every square foot, with no wasted space. Floor-to-ceiling windows fill the home with natural light throughout the day, creating a bright and airy atmosphere. The modern kitchen is a chef's dream, complete with premium, fully integrated European appliances, under-cabinet lighting, and soft-closing cabinetry. Two sleek contemporary bathrooms offer refined comfort - one with a frameless tempered glass shower, and the other with a deep soaker tub. Enjoy your morning coffee or unwind with afternoon tea on the spacious balcony. Additional highlights include 9-foot ceilings throughout and a full-size, stacked washer and dryer. Residents enjoy upscale living with a state-of-the-art lobby and luxury amenities, including a 24-hour concierge, outdoor pool, fully equipped gym, party and media rooms, and a library. All this in a prime waterfront location - with bike lanes at your doorstep and just a short walk to Union Station, St. Lawrence Market, Rogers Centre, Scotiabank Arena, and the Financial District. (id:60365)
1155 Davenport Road
Toronto, Ontario
Excellent turn key income property producing property located in the popular Wychwood neighbourhood, situated amongst trendy hip restaurant/bar & pizzeria. This property features a commercial store front with an additional two spacious residential units along with detached single car garage for a total of two parking spots at the rear with laneway access. Second floor unit features a large outdoor patio & front balcony overlooking the street. (id:60365)
1155 Davenport Road
Toronto, Ontario
Excellent turn key income property producing property located in the popular Wychwood neighbourhood, situated amongst trendy hip restaurant/bar & pizzeria. This property features a commercial store front with an additional two spacious residential units along with detached single car garage for a total of two parking spots at the rear with laneway access. Second floor unit features a large outdoor patio deck with views of the CN Tower & front balcony overlooking the street. (id:60365)
1601 - 15 Queens Quay E
Toronto, Ontario
Welcome To Pier 27 Tower By The Lake - Luxury By The Water. This 2 Bedroom Unit With Floor To Ceiling Windows Gives You The Best Views. Cook In Your Kitchen With The Enjoyment Of This Scenic View Of The City And Calming Waters. Practical Split Bedroom Layout. Bike Lanes Right At Your Door, Minutes Walk To Union Station, St. Lawrence Market, Rogers Centre, Scotiabank Arena And Financial District. (id:60365)
2809 - 501 Yonge Street
Toronto, Ontario
Luxury Teahouse Condo, Located In Downtown Core Area, Bright Prestigious 2 Bed 2Bath+ Study Corner Unit With Unobstructed South East View, 9Ft Ceiling, Modern Kitchen, S/S Appliances, Two W/O Balconies In Each Sides, Interior Area Over 800 Sqft, One Parking Included. Walk Score 99/100,Steps To Subway Station, Uoft, Ryerson University, Shops, Restaurants, Groceries, Banks. Great Amenities: Fitness, Lounge, Yoga Room, Outdoor Pool, 24Hr Concierge & More. (id:60365)
531 - 102 Grovewood Common
Oakville, Ontario
Presenting 531-102 Grovewood Common Circle, at the highly coveted Bower Condos by Mattamy Homes. Located in North Oakville, this bright and spacious one bedroom plus den suite offers both practicality and comfort, just shy of 600 square feet. Finished in neutral tones throughout, this unit is waiting for your personal touch. The upgraded kitchen includes premium cabinetry, pot & pan drawers, 'garage-style' cabinet, kitchen island and quartz countertops. Start your morning by indulging in the bright, sunlit filled rooms indoors throughout the day or on your private balcony. Spend the afternoon in the gym on the main floor and enjoy the weekend hosting guests in the designated party room. This condo has it all! Conveniently located steps away from transit and walking distance from Walmart, The Superstore, parks, splash pads, YMCA, restaurants, walking paths and many more amenities for any lifestyle. A short drive to major highways, hospital, Sheridan College and so much more. This is your opportunity to move into one of the GTA's most desirable community's, with everything you need within minutes. (id:60365)
218 Hilda Street
Orillia, Ontario
Whether you're looking to live in one unit and rent the other or expand your portfolio with a reliable income property, 218 Hilda Street delivers flexibility and peace of mind in one solid package. Located in the heart of Orillia, this duplex features two self-contained units, each with its own entrance and separate hydro meters. The upper level offers a comfortable two-room layout ideal for steady rental income, while the lower suite has been fully renovated and left vacant, ready for immediate occupancy by family or tenants.Set within walking distance to parks, schools, and everyday conveniences, this property's location appeals to renters and end-users alike. 218 Hilda Street is the kind of investment that works today and continues to pay off down the road. (id:60365)




