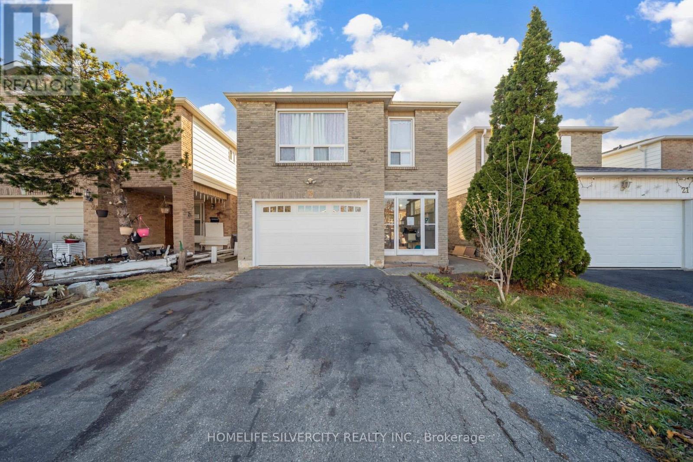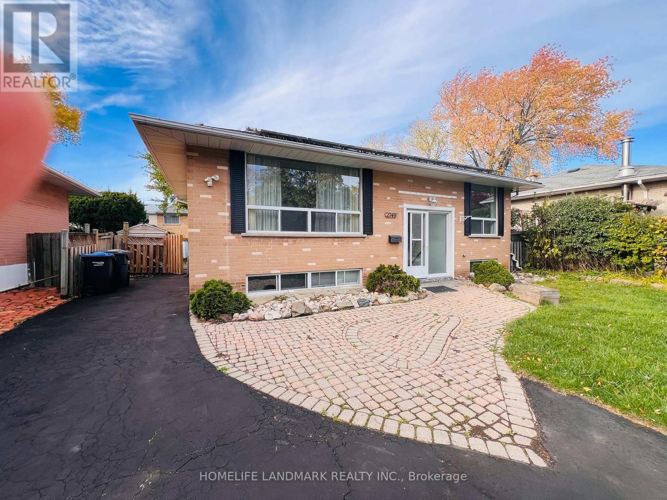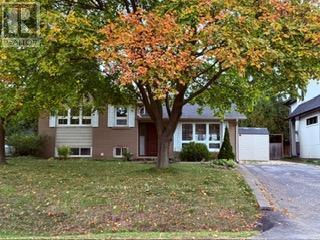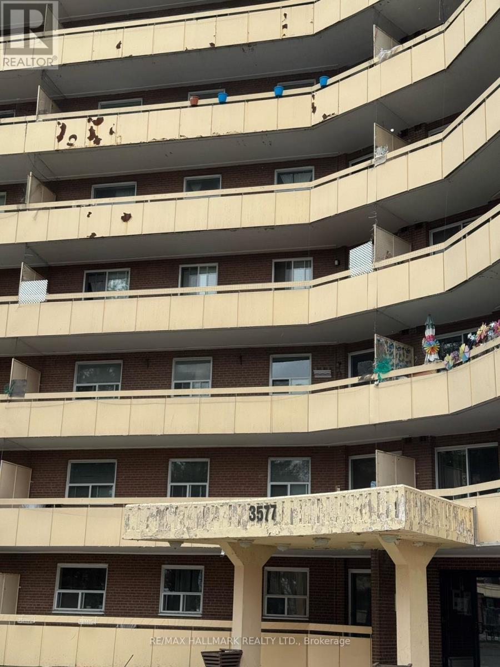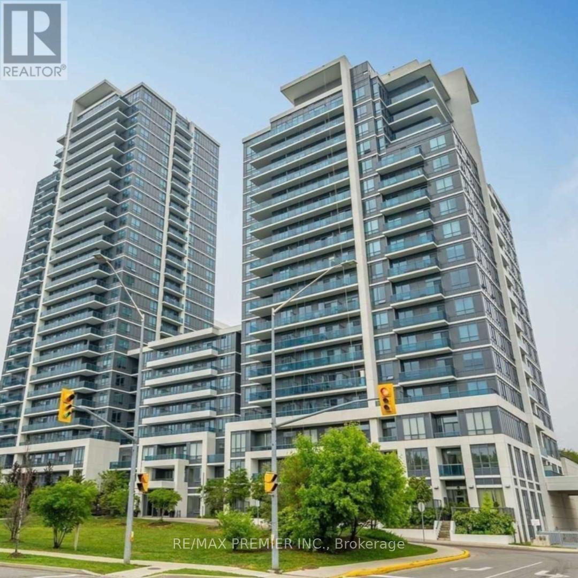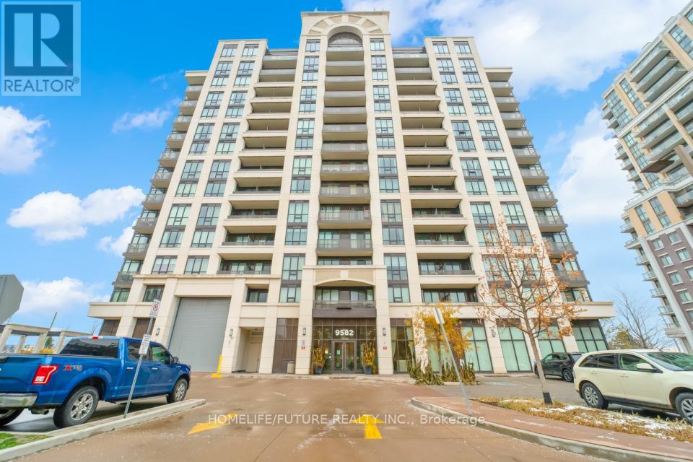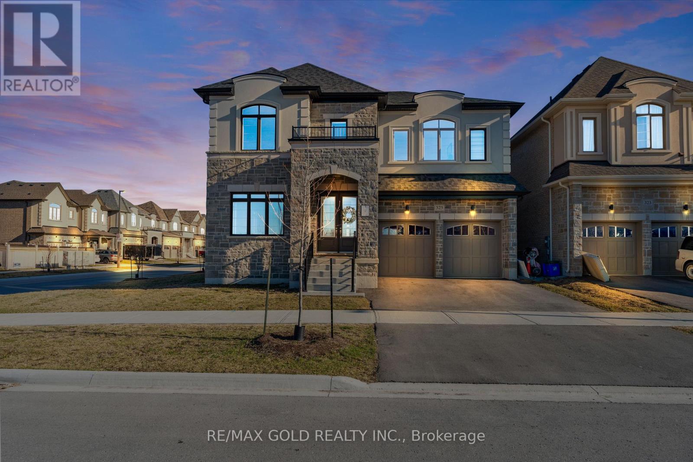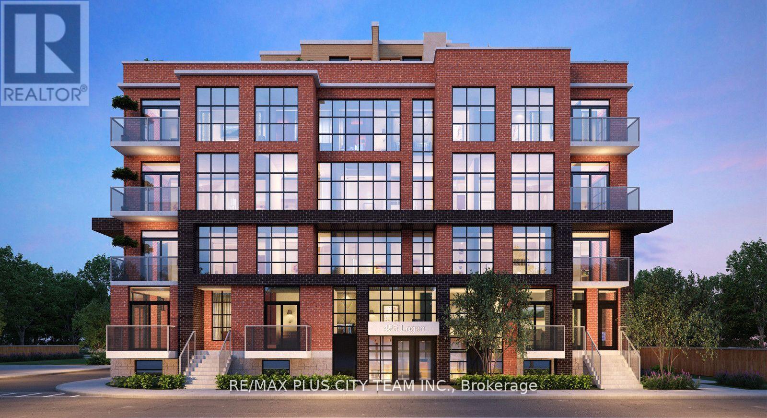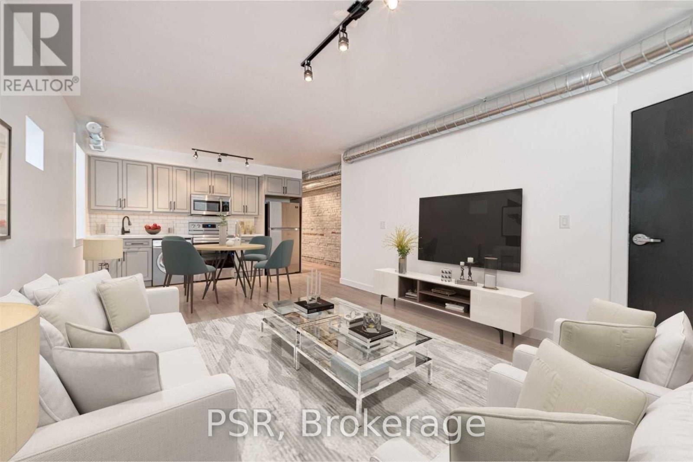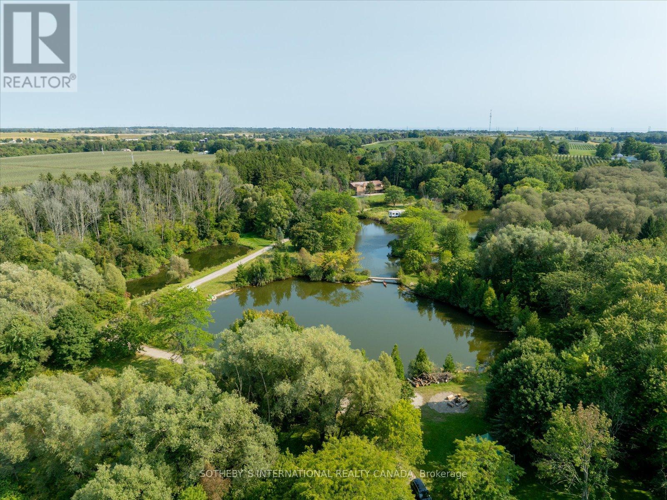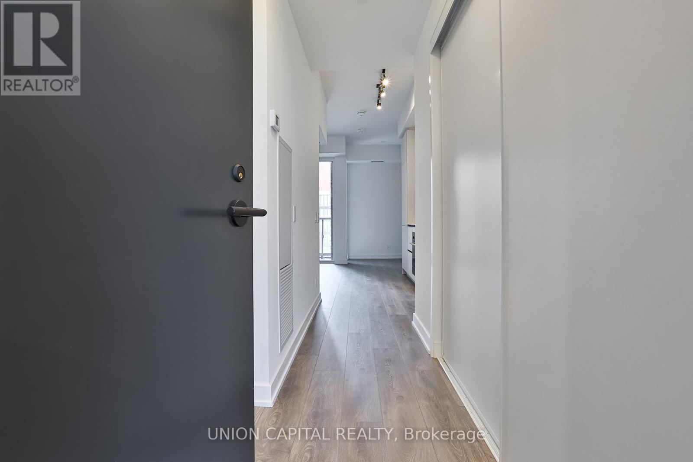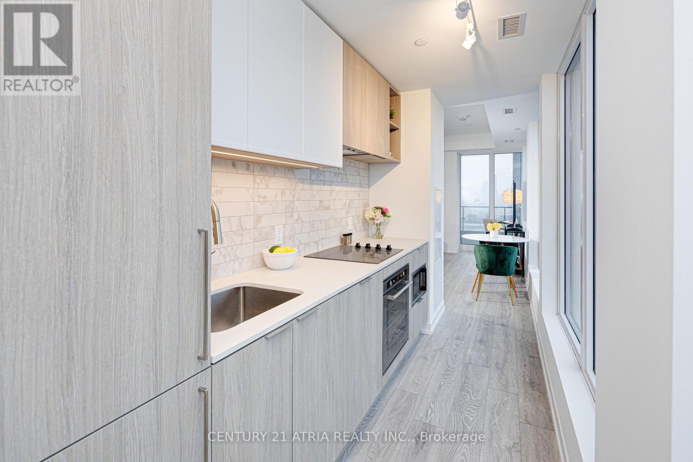19 Pickard Lane
Brampton, Ontario
Welcome to 19 Pickard Ln Located on a quite street in the Fletcher's West neighborhood in Brampton! Main floor features loads of natural daylight with an eat-in kitchen, Separate family room with Walk-out to Backyard. Perfect for relaxing and entertaining New Laminate Flooring Recently Installed on Main floor. Second Floor features 4 Generous sized bedroom + a Den set up perfectly for your home office! Primary Bedroom with 2pc Ensuite + 2 large closets. Finished Basement with separate entrance, Full bathroom, Full Kitchen and a Bedroom with the option of setting up a 2nd Bedroom in the Basement ! Large Driveway Fits 4 Vehicles! Close to Public Transportation, Shopping, Recreational Facilities, and Walking Distance to Schools of all levels + Sheridan College! Extras: Roof (2017), Storm Door on Front Porch (2023), New Garage Door w/ Remote (2023), Kitchen recently re-finished! Basement new drawing for registration approved by city of Brampton already. (id:60365)
2749 Truscott Drive
Mississauga, Ontario
Welcome To This Spacious And Bright 2-Bedroom Lower-Level Unit Desirable Clarkson Neighbourhood. Oversized above ground Windows,The Full Kitchen, private En Suite Laundry, two big size bedrooms make this unit for your comfort and cozy home. The Home Is Located In A Mature, Family-Friendly Neighbourhood Known For Excellent Schools, Safe Streets, And A Welcoming Community Feel. Commuting Is Simple With Quick Access To The QEW, Highway 403, And Clarkson Go Station. Tenant Responsible For 40% Of Utilities. Easy booking showing to see the beautiful house to make this your home! (id:60365)
1377 Sheldon Avenue
Oakville, Ontario
Spacious and beautifully maintained 3-bedroom detached home on a quiet, mature street in desirable South Oakville, available to lease for one year only. This charming home features an open-concept modern kitchen with granite counters, ample cabinetry, and stainless steel appliances, overlooking a bright and expansive family room extension with vaulted ceilings, abundant windows, and double walk-outs to a large private yard. The inviting main level offers a lovely living and dining area enhanced with crown moulding and large windows, while the upper level includes three comfortable bedrooms and a stylishly updated 4-piece bath with double vanity and glass shower . Enjoy the warmth of Brazilian cherry hardwood floors throughout the main and upper levels. The finished lower level includes a bright rec room/office space with pot lights, a 3-piece bath, laundry, and a massive crawl space for storage. Outside, relax in the private backyard with decks, mature trees, and gardens. Ideally located in sought-after Bronte East, just minutes to top-rated schools, parks, recreation centre, pool, arena, library, shopping, Coronation Park, and the lake. (id:60365)
311 - 3577 Derry Road E
Mississauga, Ontario
Spacious 2-bedroom unit in a sought-after Mississauga location. Enjoy a carpet-free layout with built-in storage, ensuite laundry, and a large private balcony. Conveniently close to all major amenities just 5 minutes to Pearson Airport and Woodbine Centre, 4 minutes to the GO Station, and under 10 minutes to Humber College. Easy access to Highways 427, 401, and 407 makes commuting a breeze! (id:60365)
1411 - 7165 Yonge Street
Markham, Ontario
Bright and well-maintained unit for rent at Parkside Towers - World on Yonge. This suite offers 9 ft ceilings, laminate flooring, and stainless steel appliances. Fantastic layout with a comfortable living space and plenty of natural light. Direct indoor access to the World on Yonge shopping mall with an Asian supermarket, food court, medical offices, pharmacies, RBC, Korean Exchange Bank, and retail. Unbeatable convenience with TTC and YRT at your doorstep, plus nearby dining, parks, and schools. A great option for anyone looking to live in a vibrant, amenity-rich community. (id:60365)
908 - 9582 Markham Road
Markham, Ontario
Immediate Occupancy Available. The Unit Is Completely Empty, Freshly Painted, And Ready For You To Move In Today. No Tenants, No Waiting! Fantastic Inclusions: Utilities (Heat, Water, Gas) Are Included In The Maintenance Fees-You Only Pay For Hydro! Commuter's Dream Location:The Mount Joy GO Station Is Literally Across The Street, Offering Effortless Travel Downtown. Drivers Will Appreciate The Easy Access To Highway 407 For Seamless Commutes. Enjoy Being Minutes From The Historic Charm, Shops, And Restaurants Of Main Street Markham. (id:60365)
325 Danny Wheeler Boulevard
Georgina, Ontario
Welcome to 325 Danny Wheeler Blvd! This is nestled in the highly sought-after North Keswick community in Georgina Heights. This is a corner unit which offers 5 bedrooms plus Den which can be easily converted to a bedroom, 4 full bathroom and 1 half bathroom. All rooms have W/I closets, fully upgraded spent over $200k. Garage door is 8 feet tall which is very convenient to park heavy vehicles. There is a beautiful pond in front of the house. Mins To All Amenities, Hwy 404 , Schools, Shopping Plazas, Park, Lake Simcoe, Play Ground, Beaches & Boating & Much More You Don't Want To Miss!!!!! (id:60365)
307 - 485 Logan Avenue
Toronto, Ontario
Discover modern living in this bright and spacious 2+1 bedroom, 3-bathroom townhouse featuring a stylish and functional open-concept design. Floor-to-ceiling industrial-inspired windows fill the home with natural light, complementing the sleek laminate flooring throughout. The contemporary kitchen flows seamlessly into the living and dining areas, with direct access to a private balcony perfect for morning coffee or evening relaxation. Highlights include a large rooftop terrace ideal for entertaining or enjoying city views, and balcony access from both the living room and the main bedroom for additional outdoor space. A locker is included for your convenience. This home perfectly balances style, comfort, and practicality, making it an ideal choice for anyone seeking a modern lifestyle in a connected urban community. (id:60365)
Main - 89 Hammersmith Avenue
Toronto, Ontario
Wonderful Opportunity To Live In The Heart Of The Beaches South Of Queen St! Call this fantastic neighbourhood home. Steps to the south is the water where you can enjoy glorious walks on the Boardwalk. Steps to the north, take your pick at one of the many neighbourhood shops or restaurants. This renovated 2 Bedroom Suite is awaiting your personal touches. Hardwood Floors, Designer Finishes including stone counters, dishwasher and full sized laundry make for easy living. Be in control of the thermostat! Individually metered suites with central air conditioning for those warm summer nights...they will be here again soon! Extra storage in the lower level. Parking avail at an extra charge if needed. Looking for an A+ tenant to compliment the community. (id:60365)
3388 Concession Road 3
Clarington, Ontario
Welcome to Russet Ridge Estate, a 71.82 acre estate less than an hour from the Greater Toronto area and minutes from Highway 401, 407 and 115. Are you an outdoor enthusiast seeking privacy? Does being surrounded in nature with the ability to live off your land appeal to you? The owners of this estate have protected the nature of the lands for over 50 years. Agricultural zoning (A1) and Environmental protection (EP). Custom bungalow with 5 bedrooms and 4 1/2 bathrooms with over 4000+ sq. ft. of total living space and attached 2 car garage. Stunning views from the extra large deck overlooking one of the 3 spring feed ponds. An abundance of wildlife calls this land home including majestic bald eagles, wild turkey, deer, blue herons, turtles, ducks and much more. Approximately 1/2 mile of Wilmot Creek runs through the property enabling you to experience migrating salmon in the fall and a variety of trout fish in the spring. 3 spring fed ponds with small mouth bass, plus additional natural springs provide an abundance of potable water. 15-acre orchard with Golden Russet, Mcintosh, Cortland and Empire apples. Outbuildings include: 4000 sq. ft. industrial workshop with hydro and well,1500 sq ft. animal barn with hydro, well and hay loft, 972 sq ft garage/ hobby shop with hydro and diesel, 816 sq. ft. classroom portable with hydro, bathroom and kitchenette beside the industrial workshop plus a Farm Gate market shed, Two picnic shelters with fire pits Stunning topography includes meadows, trails, gardens with wildflowers and forests making this a truly magical setting with much to do all year around. Must be seen in person to be fully appreciated. (id:60365)
1111 - 108 Peter Street
Toronto, Ontario
Welcome to Peter & Adelaide Condos! This bright and modern 1-bedroom suite in the heart of Toronto's vibrant Entertainment District offers the perfect blend of comfort and convenience. Featuring an open-concept layout with a sleek kitchen, built-in appliances, and carpet-free flooring throughout. The spacious bedroom and 4-piece bath complete this thoughtfully designed unit. Enjoy the comfort of forced-air gas heating and central air conditioning. Convenient in-suite laundry. Steps to transit, shopping, restaurants, entertainment, and all downtown amenities. Perfect for professionals, students, or investors looking for a prime downtown location! (id:60365)
1820 - 2020 Bathurst Street
Toronto, Ontario
The Forest Hill Condos is located in one of the most desirable and exclusive neighbourhoods in Toronto. Experience luxury and convenience with this beautiful, never lived in, rare corner Studio unit that will soon have direct TTC access within the building. The unit's modern touches include 9' smoothed ceilings and lots of natural light. Shopping is a 12 minute ride to Yorkdale Mall. Allen Road and the 401 are minutes away by car. Top rated Private Schools, Bishop Strachan and Upper Canada College are a 7 minute drive from your door step. Sold with full TARION Warranty. (id:60365)

