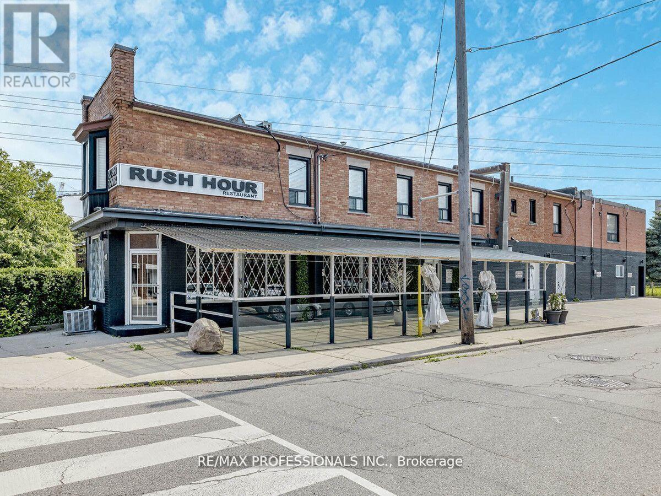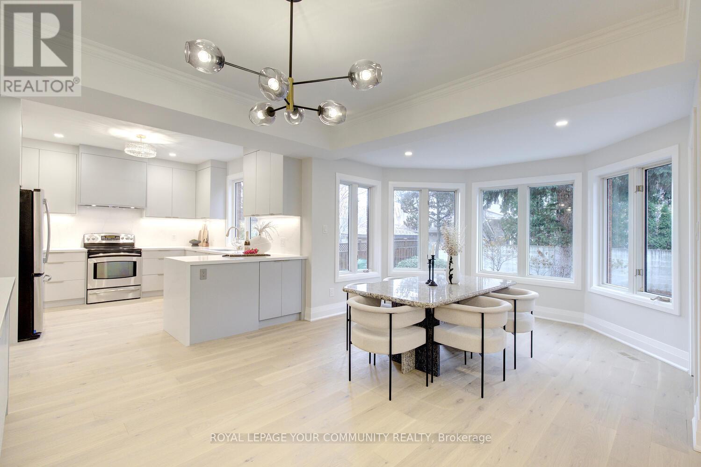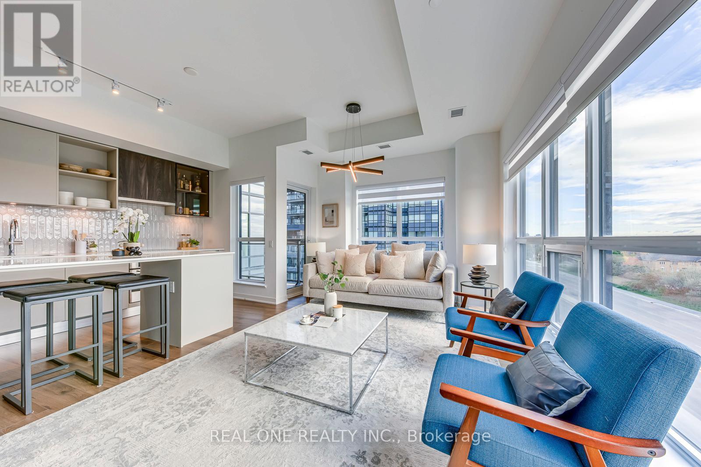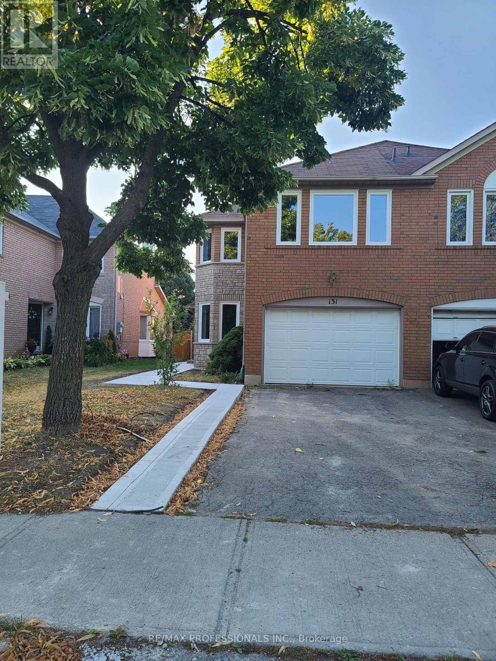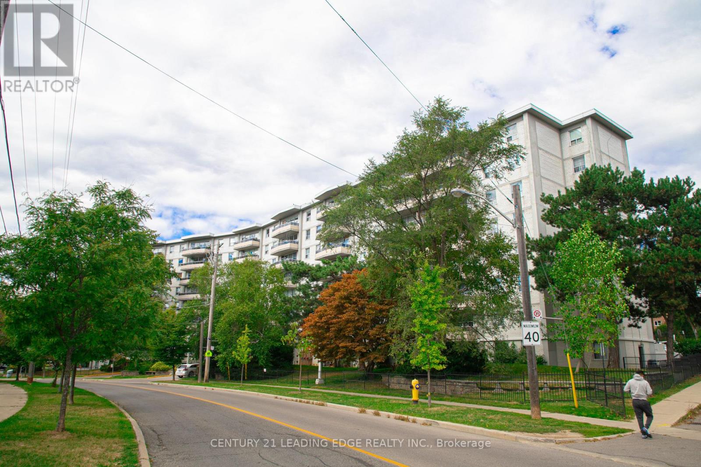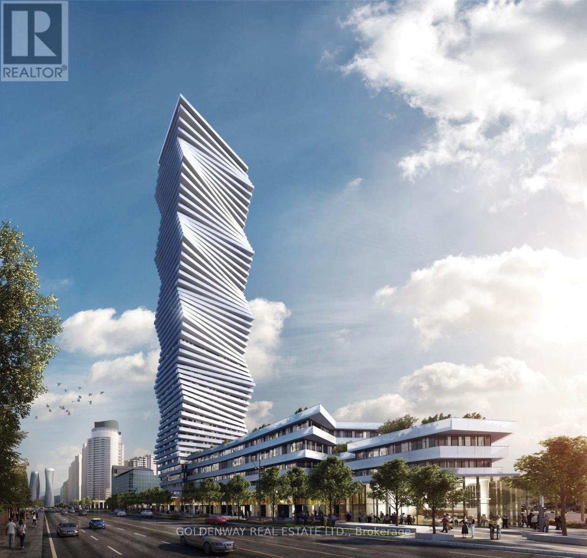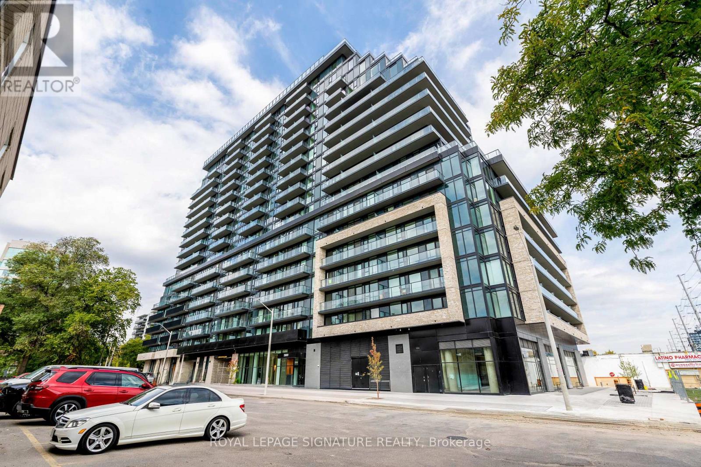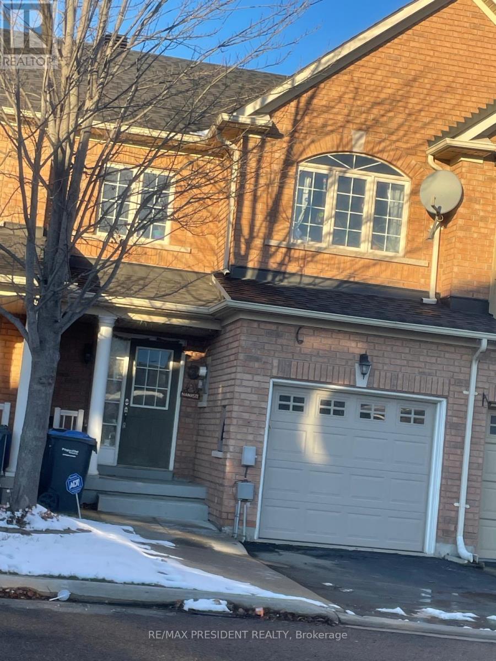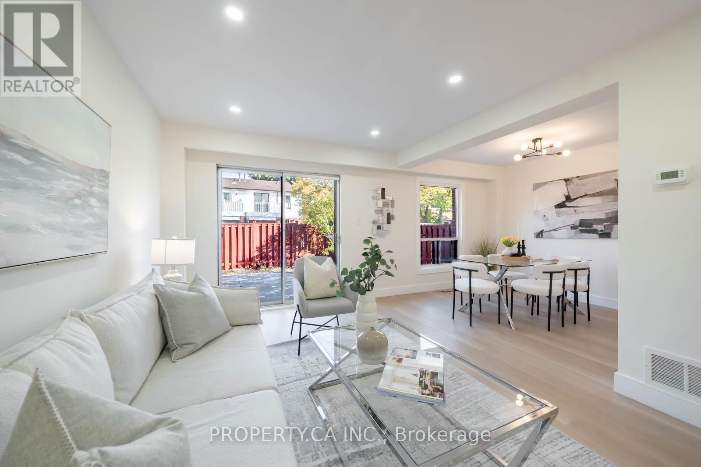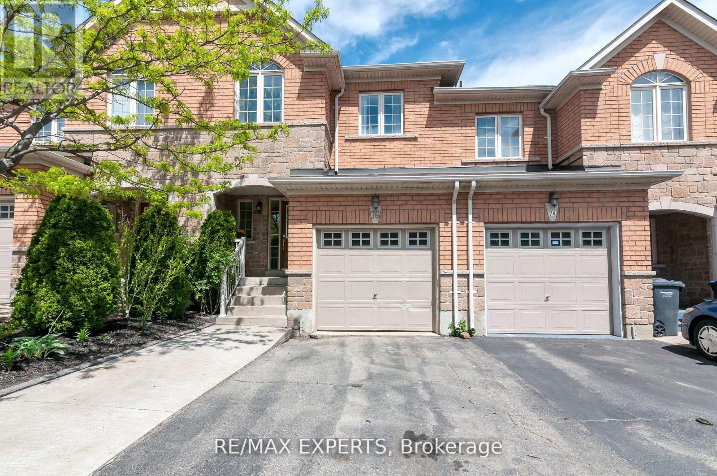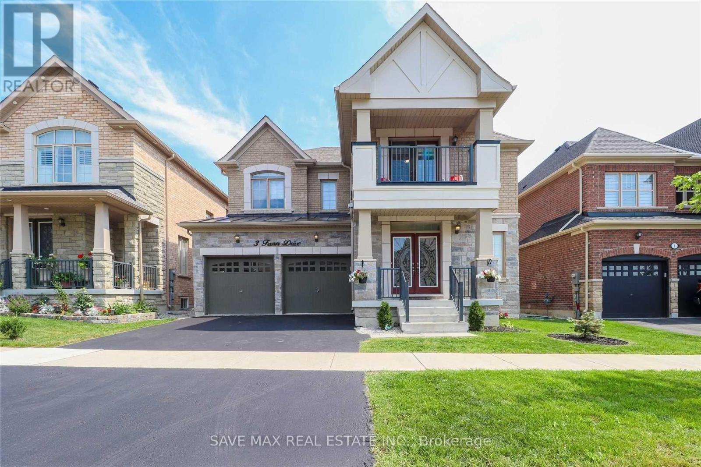2 - 1438a Dufferin Street
Toronto, Ontario
All-inclusive rent with all utilities included! Modern 1-bedroom apartment conveniently located in the heart of Dovercourt Village. This bright unit features a functional layout, a modern kitchen, and brand-new laminate flooring throughout. Enjoy easy access to transit with a 94 walk score and an 81 transit score. One parking spot is included. Steps to great parks and located right behind Rush Hour Restaurant. (id:60365)
4128 Tapestry Trail
Mississauga, Ontario
Welcome to 4128 Tapestry Trail - Exclusive address! Custom built! Exceptional living! Set on a 59 ft premium lot on one of Rathwood's most prestigious streets, this beautifully renovated home offers 3,655 sq ft above grade plus a finished basement (1,800 sq ft) with a separate entrance-perfect for extended family, guests, or in-law suite. Inside, enjoy new flooring, porcelain tiles, fresh paint, modern lighting, and pot lights throughout. The custom kitchen features quartz countertops and backsplash, an eat-in area, built-in servery, showcase cabinetry, and ample storage-ideal for everyday living and entertaining. The home also includes a new spa-inspired primary ensuite, new porcelain-tiled remodeled laundry room, chic custom powder room, oversized living and dining rooms, inviting sunken family room overlooking to kitchen, and generously sized principal rooms with great flow. The south-facing backyard provides abundant sunlight-perfect for gardening, lounging, or outdoor dining. Offers 4+1 beds; 4 baths; carpet free interior; 2 laundries; grand foyer with double entry door, porcelain floors & vaulted ceilings! Located in a sought-after neighbourhood close to top-rated schools, parks, trails, shopping, transit, and major highways, this is a truly move-in-ready home offering comfort, convenience, and luxurious updates throughout. Parks 7 cars total! Move into this renovated spacious home & make it your forever home! See 3-D! (id:60365)
526 - 405 Dundas Street W
Oakville, Ontario
5 Elite Picks! Here Are 5 Reasons To Make This Home Your Own: 1. Stylish & Functional 1,150 Sq.Ft. of Modern Luxury Living in This 2+1 Bedroom & 2 Bath Corner Suite with Sleek Finishes, High Ceilings & Expansive Windows Allowing Loads of Natural Light! 2. Modern Open Concept Kitchen Featuring Centre Island/Breakfast Bar, Quartz Countertops, Classy Porcelain Backsplash & Built-in/Integrated Appliances. 3. Impressive Open Concept Dining & Living Room Area with Spectacular Wall-to-Wall Windows & W/O to Open Balcony. 4. Generous Primary Bedroom Boasting Wall-to-Wall Windows, W/I Closet & Luxurious 4pc Ensuite with Double Vanity & Large Glass-Panelled Shower! 5. Good-Sized 2nd Bedroom with Wall-to-Wall Windows, Open Den/Office Area, 4pc Main Bath & Convenient Ensuite Laundry Room Complete the Suite. All This & More! 2 Underground Parking Spaces Plus Storage Locker. Engineered Hardwood Flooring Thruout. Distrikt AI Smart Community System Including Digital Door Locks & In-Suite Touchscreen for Convenient Resident Interaction. Fabulous Building Amenities Including Spacious & Sophisticated Lobby with 24Hr Concierge & Feature Fireplaces, Games Room, Party/Meeting Room with Kitchen & Private Dining Room, Fireside Lounge Area, Outdoor BBQ Terrace, Fitness Studio, Pet Wash Station & More! Conveniently Located in Oakville's Thriving Preserve Community Just Steps from North Park/Sixteen Mile Sports Complex, Shopping & Amenities, and Just Minutes to Hospital, Parks & Trails, Schools, Hwy Access & Much More! (id:60365)
131 Rainforest Drive
Brampton, Ontario
Entire House Is Available Immediately; Large Semi-Detached. 4 Bedroom + 3 Washrooms & Unfinished Basement Included; Separate Family Rm. Wood burning fireplace is not to be used. Separate Dining & Living Rooms; Large Updated Kitchen With Granite Counters, Ceramic Black splash And Island; Primary Bedroom Has 3 Pc Ensuite Double Closets; Main Floor Laundry With Access To Garage, Close To School, Bus, Park, Plaza, Rec Etc. Recently Renovated Kitchen Granite & 5 Appliances, Paint, Central AC, New Windows Will Save On Utilities. No Carpet Throughout. Maintenance free backyard. (id:60365)
167 Limestone Crescent
Toronto, Ontario
Very Busy and Profitable Turnkey Triple Income Automotive Business operating as a Body Repair Shop, Mechanic Shop and Automotive Resales. Conveniently Located within the York and Toronto Corridor. Includes Top of the Line paint Machine and Dryer, along with Exhaust and Hoist Lots of outdoor Lot parking. (id:60365)
917 - 80 Grandravine Drive
Toronto, Ontario
Spacious 3-Bedroom Unit In A Prime Location. Currently Tenanted For $3,000/Month Plus Hydro (Tenant Will Stay Or Vacate). Features Newer Laminate Flooring, Stainless Steel Appliances, Renovated Washroom, And Updated Doors. Bright South-Facing Exposure With Large Open Balcony. En-suite Laundry & One Underground Parking Included. TTC At Doorstep, Minutes To Keele & Finch Subway, Walmart, York University, Community Centre, And Major Highways 400/401/407. Excellent Opportunity For First-Time Buyers Or Investors. (id:60365)
2503 - 3900 Confederation Parkway
Mississauga, Ontario
New Pretty Luxury Condo At M1 City, Heart of Missiga, Step to Square One Shopping Centre, Beautiful Residence With Modern Lifestyle, Exceptional Amenities, Contemporary Design, And Top Finishes. Spacious Floor Plan Design, Maximizing Natural Light. Open-Concept Living Area For All Your Needs. Gourmet Kitchen Equipped With High-End Stainless Steel Appliances, Sleek Cabinetry, And Quartz Countertops. 2 Bedrooms With 2 Bathrooms + 1 Den. Floor-to-Ceiling Windows Provide Breathtaking Views Of The Cityscape. Total 986 Sqft (740 Inside+246 Exterior). A Must See. (id:60365)
719 - 3009 Novar Road
Mississauga, Ontario
Brand-new, never-lived-in 1 Bedroom + Den condo at Arte Residences, ideally situated in the Hurontario & Dundas corridor. This open-concept suite (approx. 500-599 sq ft) offers modern designer finishes including quartz countertops, floor-to-ceiling windows, and a private balcony.Included with the unit:1 parking space in underground garage Locker owned Building amenities are top-tier: fitness centre, yoga studio, rooftop patio with outdoor bar & garden, co-working lounge, and 24-hour concierge. Prime location: steps from transit, Square One, Cooksville GO, easy highway access, shopping, restaurants, and all the conveniences of Cooksville. Modern urban living at its best. (id:60365)
107 Rockgarden Trail
Brampton, Ontario
Beautiful and well-kept 3-bedroom townhome for lease (main floor only) with a nice view of the ravine. The home has a renovated kitchen, Laminate/hardwood flooring with no carpet anywhere, fresh paint, and good lighting. It is in a very safe and family-friendly area of Brampton, perfect for a small family to raise kids. The layout is bright and comfortable, and there is direct access from the garage. You also get two parking spaces. The location is very convenient and close to schools, parks, shopping, and all major highways. This is a clean, pet-free home and a great place to live. (id:60365)
23 - 3430 Brandon Gate Drive
Mississauga, Ontario
Stunning Fully Renovated Townhome in Malton, Move-In Ready! Welcome to unit 23 - 3430 BrandonGate Dr, a fully renovated townhouse in the heart of Malton, Mississauga. With over $100,000 in recent upgrades, this home is the perfect blend of modern style and comfortable living -- all you need to do is move in! Completely renovated from top to bottom. Modern kitchen featuring brand new cabinets and new stainless steel appliances. New bathrooms. Fully finished basement, perfect for a recreation room, home office, or extra living space Freshly painted with new flooring, lighting, and trim throughout. Located in a family-friendly neighborhood, close to schools, parks, shopping, and easy access to major highways and public transit. Don't miss this opportunity to own a beautifully upgraded home in a prime Mississauga location -- perfect for first-time buyers, families, or investors! (id:60365)
76 Eagle Trace Drive
Brampton, Ontario
Welcome to 76 Eagle Trace, Brampton A Beautiful Family Home! Step into elegance and comfort in this stunning 3-bedroom, 4-bathroom home located in one of Brampton's most sought-after neighborhoods. This well-maintained property offers a perfect blend of style, space, and functionality ideal for families and savvy investors alike. Property Highlights: 3 Spacious Bedrooms filled with natural light and ample closet space 4 Bathrooms including a private 5 pc ensuite in the primary bedroom Finished Basement complete with a separate kitchen, additional bedroom, and 3pc bathroom perfect for in-law living, guests, or rental potential. Open-Concept Main Floor with a cozy living area, and an inviting dining space, Kitchen with quality cabinetry, all appliances, and a functional layout ideal for everyday cooking and entertaining. Beautiful private fenced Backyard offering room to relax, garden, or host summer BBQs Located in a family-friendly community of Sandringham-Wellington, 76 Eagle Trace is just minutes from schools, parks, shopping, and transit. Whether you're looking to upsize, downsize, or invest this home checks all the boxes. Don't miss your chance to own this exceptional property. Book your private showing today and experience the charm and comfort of 76 Eagle Trace for yourself! (id:60365)
Bsmt - 3 Fann Drive
Brampton, Ontario
Legal Basement With Two Spacious And Bright Bedroom & One Bath, Legal Fire Exit Large Window Which Makes The Unit Very Bright.***Upgraded Kitchen With Quartz Countertop & Backsplash. Spacious Living Room With Lots Of Natural Light. Pot Lights In The Whole Basement, Separate Entrance. One Parking On Driveway*** Close To Mount Pleasant Go Station**, Waking Distance To Bank / Transit / Plaza And Park With All Amenities. Don't Miss!! One S/S Fridge, One S/S Stove, Front Load Washer & Dryer, Led Lights, And One Parking On Driveway. Old previous pictures used. (id:60365)

