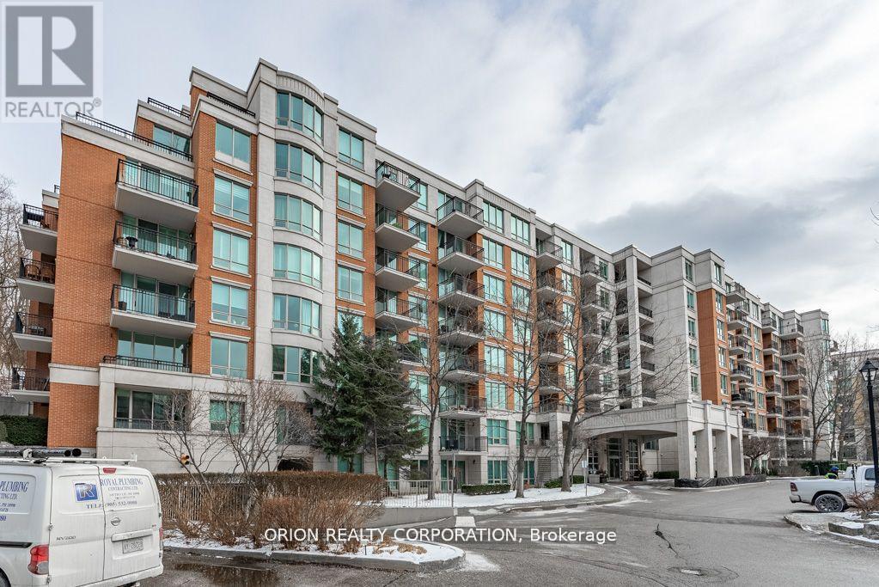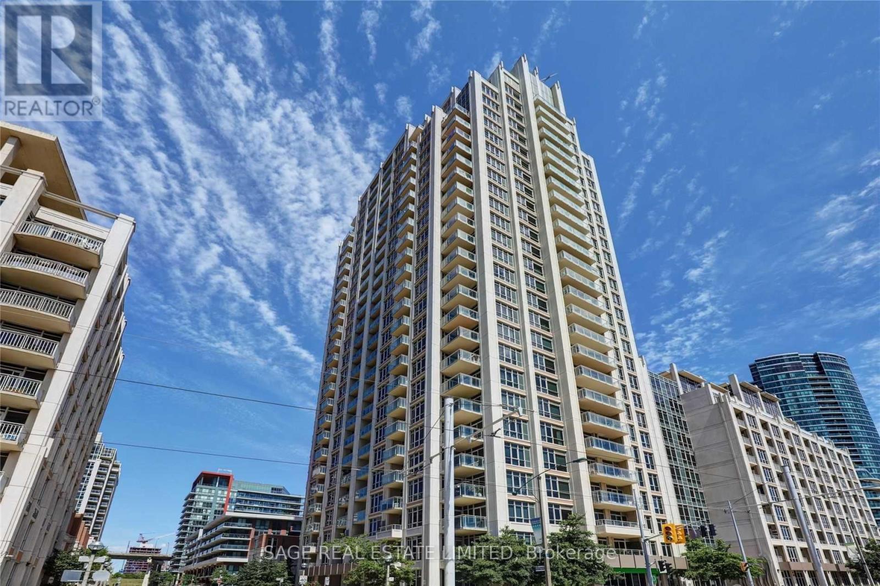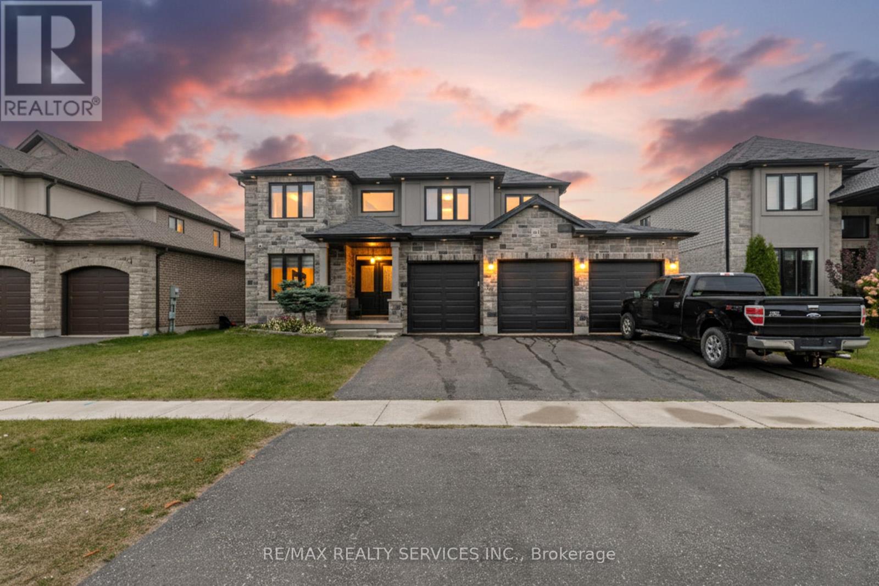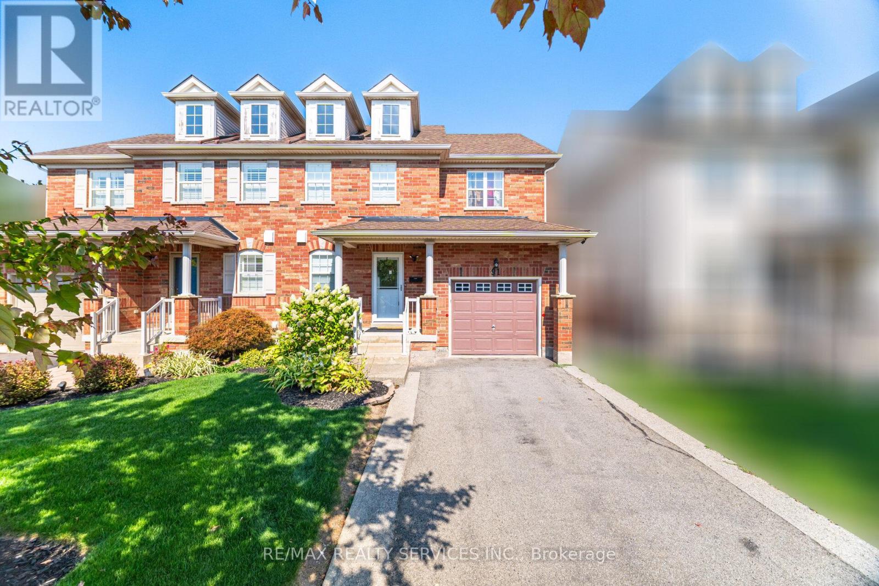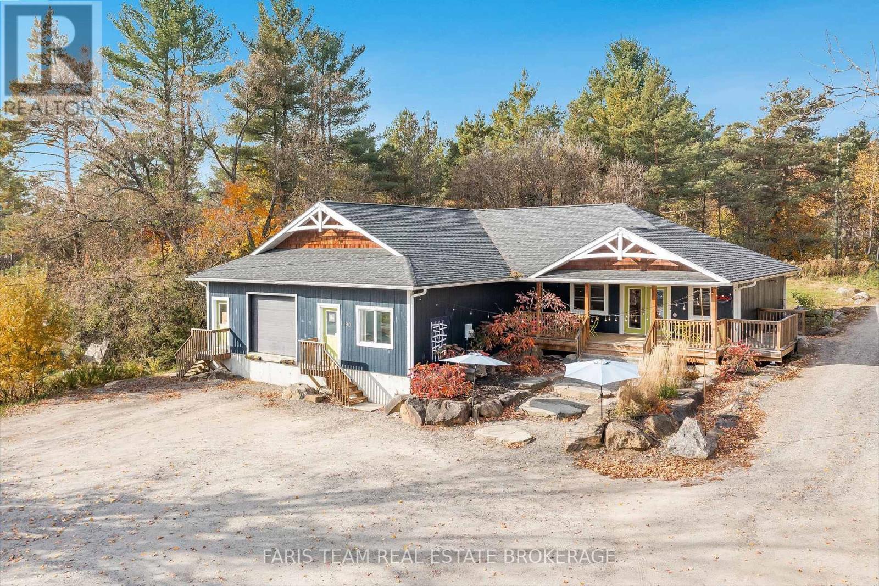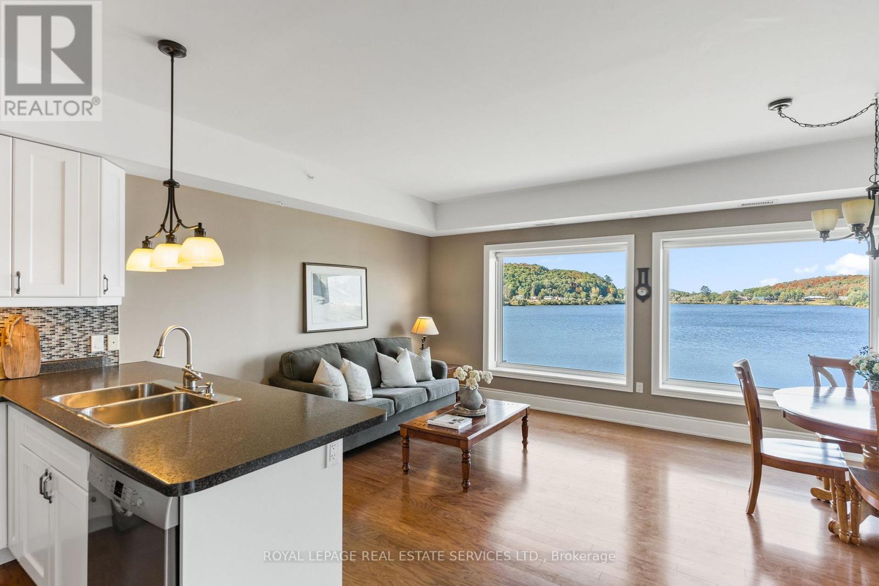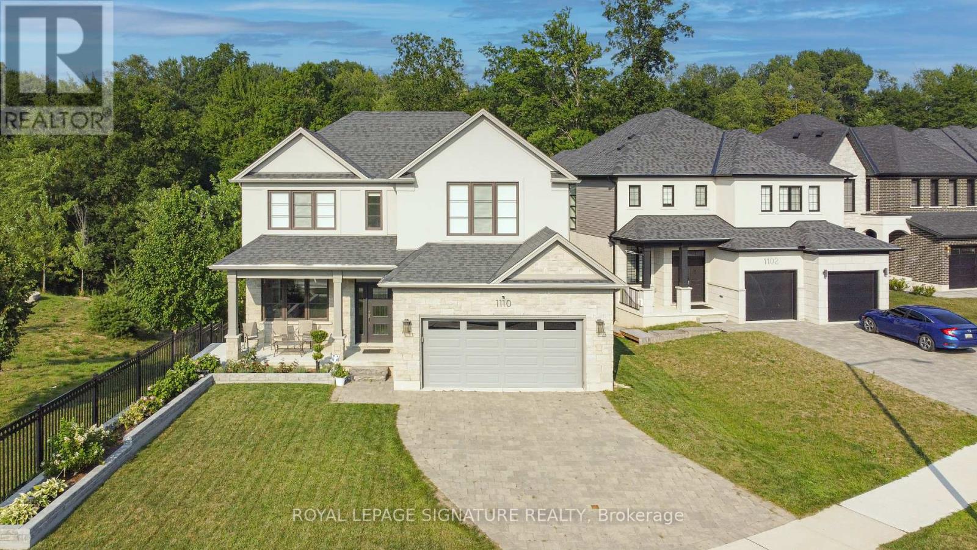310 - 38 William Carson Crescent
Toronto, Ontario
Welcome to Hillside at York Mills a private, gated community nestled within a serene and coveted neighbourhood. From the moment you enter this distinguished enclave, you'll feel the luxury and exclusivity. This rarely available one-bedroom plus den unit, with private ravine side views, provides the perfect blend of tranquility and city living. Bright and spacious layout features open concept living and dining room with walk out to a private balcony. The kitchen boasts stone countertops, plenty of storage and a laundry nook with washer and dryer. Oversized primary bedroom features a large walk in closet and overlooks mature trees, providing privacy. The separate and spacious den can be used as a second bedroom or a private home office. Luxurious and stylish finishes include stone countertops, cove ceilings, crown moulding, California shutters and a fireplace. Includes one parking space and one locker. Hillside is a very well maintained low rise complex and offers exceptional amenities including 24 hour concierge, indoor pool, gym, putting green, party room and guest suite. Maintenance fees include utilities and high speed internet. Pet friendly building with restrictions. Dont miss this opportunity to live in an upscale community conveniently located close to shops, restaurants, services, top rated schools and golf course. Steps to subway and transit and easy access to 401. Please note that some photos have been virtually staged. Property and inclusions are being sold "as is, where is". (id:60365)
1609 - 21 Grand Magazine Street
Toronto, Ontario
Wow What a View! Welcome to West Harbour City, with a breathtaking, unobstructed views of the lake, marina, and island airport take centre stage. This beautifully laid-out condo offers a spacious bedroom and a bright, open-concept living space perfect for both relaxing and entertaining. Enjoy a sleek, upgraded kitchen with granite countertops, stainless steel appliances, and a dedicated desk/office nook ideal for working from home.The living area comfortably fits a large sectional and flows seamlessly into the panoramic scenery beyond. Located in one of Torontos most vibrant waterfront communities, you're just steps to Loblaws, Farm Boy, Shoppers Drug Mart, Starbucks, scenic parks, the streetcar, and more. One owned locker included. Urban living meets lakeside luxury dont miss it! Great Amenities - Including Concierge, Gym, Pool, Party/Meeting Room, Rooftop Deck, Free Visitor Parking! (id:60365)
263 Wedgewood Drive
Woodstock, Ontario
Three Car Garage Excellent Detached Home With Walk Out Basement. Premium Huge Ravine Lot. Den/Office on Main Floor. Living Room Open to Above Double Door Entry. Separate Living/Family and Dining Rooms. Huge Driveway and 9ft Ceiling. Modern Light Fixtures. (id:60365)
91 Young Crescent
Niagara-On-The-Lake, Ontario
This lovely 3-bedroom, 4-bathroom home is ideally located in the heart of the Niagara region just minutes from Niagara Falls, Niagara-on-the-Lake, and wine country. Inside, you'll find a bright open-concept floor plan perfect for entertaining and everyday living. The main floor opens to a private fenced backyard with newly installed deck and a cement pad ready for your future shed. The beautiful curb appeal makes this property stand out. The finished lower level offers versatile living space, complete with a continental kitchen, 3-piece bathroom, and separate entrance (retrofit status not confirmed)ideal for extended family, guests, or potential rental income. Nestled in a sought-after neighbourhood, its within walking distance to the Outlet Collection Mall at Niagara, featuring 100+ popular brands including Kate Spade, Michael Kors, Coach, and more. Niagara Colleges Daniel J. Patterson Campus is right around the corner, with golf, waterfront trails, shops, and easy highway access just a short drive away. With its prime location, thoughtful layout, and abundant amenities nearby, this home is perfect whether you're starting a family, downsizing, investing, or looking for a getaway close to the GTA (id:60365)
90 West Road
Huntsville, Ontario
Top 5 Reasons You Will Love This Property: 1) Opportunity to purchase a bespoke ice cream manufacturing business and state-of-the-art facility with an established supply chain and retail outlet in the Town of Huntsville with convenient access to Highway 11 and the heart of Muskoka, the seller is willing to stay on to train the buyer, the building is available separately, however, the business cant be sold without the building 2) Includes a dedicated retail/café space with customer washrooms and direct access to the production area, offering flexibility for a wide range of future business uses, easily adaptable to meet a buyers needs 3) Well-equipped with a separate loading bay, commercial frozen food and cold storage rooms, as well as additional office and food preparation areas 4) Generous off-street parking at both the front and rear of the property, ensuring convenience for staff and customers alike 5) Offered with vacant possession as the current owner is relocating, zoned MU4 (mixed-use commercial/multiple residential), creating exceptional opportunities for future growth and development in this thriving location. (id:60365)
644 Armstrong Road
Shelburne, Ontario
This detached 4-bedroom, 2+1-bath property is located in one of Shelburnes most desirable, family-friendly communities. Boasting a generous backyard, full basement, and plenty of potential, this property is perfect for buyers and investors alike. Whether you're looking to renovate and design your dream home or land your next big flip, this home offers endless possibilities. Conveniently close to schools, shopping, and all essentials, its a rare opportunity to create something truly special. Being sold as-is, don't miss your chance to make this property your own! (id:60365)
8529 Nightshade Street
Niagara Falls, Ontario
End townhouse a stones throw from the park and leisure trail. Three bedrooms, 2.5 baths, open concept main floor, energy star qualified. First/last required upon successful background/credit check. Price plus utilities. (id:60365)
106 - 1 Park Street
Dysart Et Al, Ontario
Welcome to Granite Cove, where comfort, convenience, and natural beauty come together. This rare west-facing suite offers a lifestyle perfectly suited for retirees or those seeking a peaceful pace without compromising on space or style. With 1,385 sq. ft. (as per the developer), this 2-bedroom, 2-bathroom residence boasts a thoughtful floor plan that balances functionality and comfort. The generous layout ensures plenty of room for family or overnight guests, while still maintaining an intimate, easy-to-manage space. At the heart of the condo is a large eat-in kitchen, seamlessly combined with the living area. The bright den overlooks Head Lake and offers access to a spacious balcony with a built-in BBQ gas line perfect for morning coffee, entertaining, or watching the unforgettable Haliburton sunsets. The location is unmatched - just a short, level walk to town, you'll enjoy easy access to coffee shops, groceries, the pharmacy, and all essential services. Head Lake Park is right next door and offers endless recreation: a public beach, walking paths, a dog park, outdoor gym, tennis courts, and more. Whether you prefer quiet relaxation or staying active, its all just steps away. This rare suite represents an exceptional opportunity as a turn-key home or as an investment property in Haliburton's robust rental market. Features include: hardwood floors throughout, cozy broadloom in bedrooms, tall ceilings, ample storage, easy-access parking, a large storage locker, and very reasonable maintenance fees ($0.70 psf). The building is well maintained and known for its warm, caring community, complete with social events and a welcoming atmosphere. Note: heat incl. with maintenance fees. (id:60365)
21 Idylwood Road
Welland, Ontario
Sold 'as is, where is' basis. Seller makes no representation and/or warranties. All room sizes approx. (id:60365)
712 Park Street S
Peterborough South, Ontario
Nestled in a sought-after neighborhood, this solid two-story home has been lovingly owned by the same family for over 50 years. While the property requires some TLC, it offers incredible potential for someone with vision. Whether you're a first-time homebuyer or looking for a rewarding project, this home is an exciting opportunity to make it your own. The home features two spacious bedrooms, one cozy, more compact bedroom, and a large, fully fenced backyard perfect for outdoor activities, gardening, or family gatherings. With some work and upgrades, this expansive yard can be transformed into your own private retreat. Located just a 10-minute walk from the scenic Otonabee River, ideal for leisurely strolls and nature walks, and only a two-minute drive to Lansdowne Place Mall, you'll have easy access to shopping and dining. This property is being sold as-is, offering the chance to personalize a home in a fantastic neighborhood. Its a rare find in a prime location, waiting for the right buyer to restore it to its full potential. Don't miss this unique opportunity. Schedule your showing today! (id:60365)
106 - 470 Dundas Street E
Hamilton, Ontario
Introducing a brand-new, never-lived-in unit that's sure to impress. This stylish 1-bedroom plus den, 1-bathroom condo offers approximately 663 square feet of upgraded living space. Enjoy abundant natural light through high ceilings and large windows. The modern kitchen features sleek countertops and a spacious bedroom. Convenience is key with included appliances: fridge, stove, washer, and dryer. You'll also benefit from one surface parking spot and a locker on the same floor. Located minutes from the GO Station, Burlington, 407ETR, and historic downtown Waterdown, this unit is built by New Horizon and boasts high-quality finishes, including vinyl flooring throughout, ceramic tiles in the bathroom, and a charming balcony ideal for outdoor gatherings. The building offers additional amenities such as bike storage (subject to availability), a gym, and a party room. Don't miss out on this upgraded gemperfect for anyone seeking a trendy and comfortable home! (id:60365)
1110 Riverbend Road
London South, Ontario
Nestled on a quiet ravine-side street, this 2020-built, modern 2-storey masterpiece marries sleek design with the serenity of nature, offering 2,728 sq ft of airy, hardwood-clad living space where every finish feels deliberate and refined. A chefs kitchen stone counters, stainless appliances, waterfall island anchors an open main floor that spills onto an extended glass-railed deck crowned by a retractable awning and framed by six fruit trees, perfect for sunset dinners above the forest canopy. Upstairs, the primary retreat pampers with a sky-shower spa ensuite and walk-in closet, while two additional bedrooms share a contemporary bath steps from convenient laundry. Below, a walk-out level transforms into a private in-law or income suite: fourth bedroom, full bath, second kitchen and separate entrance. Four total bathrooms, double garage, widened drive, custom blinds, designer lighting and glass patio handrails underscore turn-key ease; all major systems remain under five years old for worry-free living. Surrounded by top-ranked schools, playgrounds and woodland trails yet moments from transit and commuter routes this ravine sanctuary balances family functionality with everyday luxury. (id:60365)

