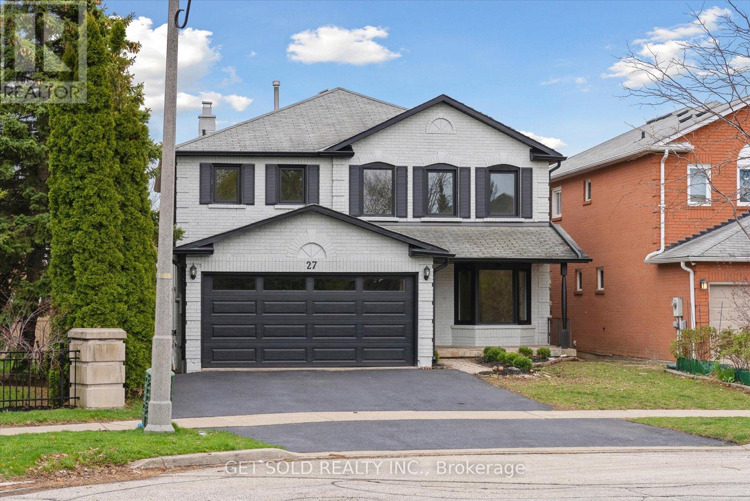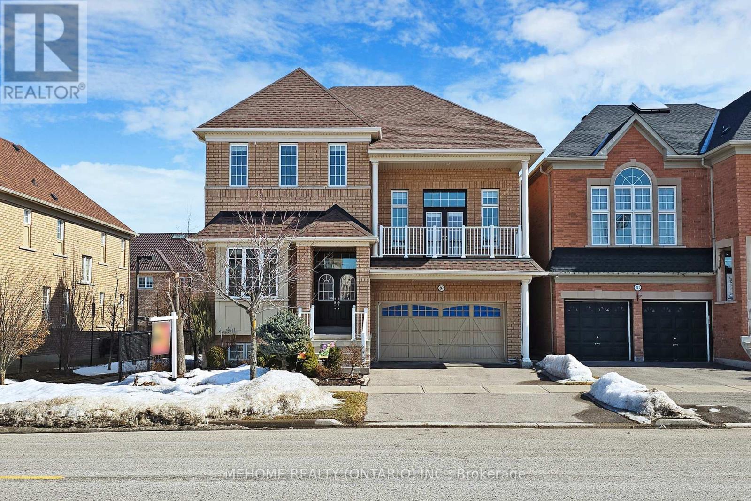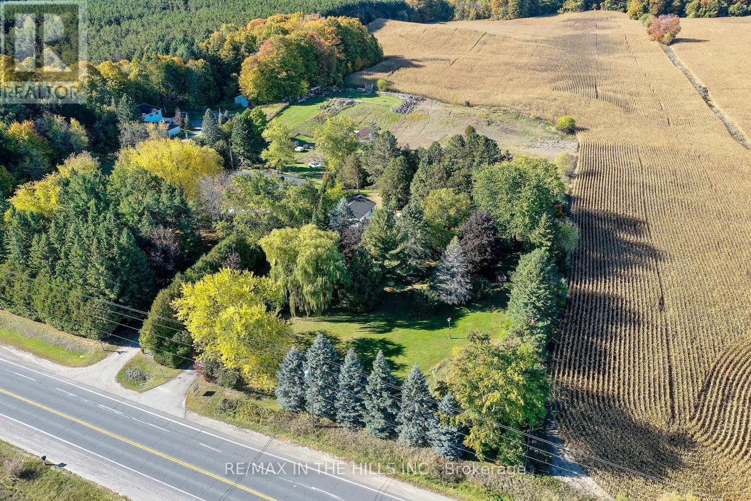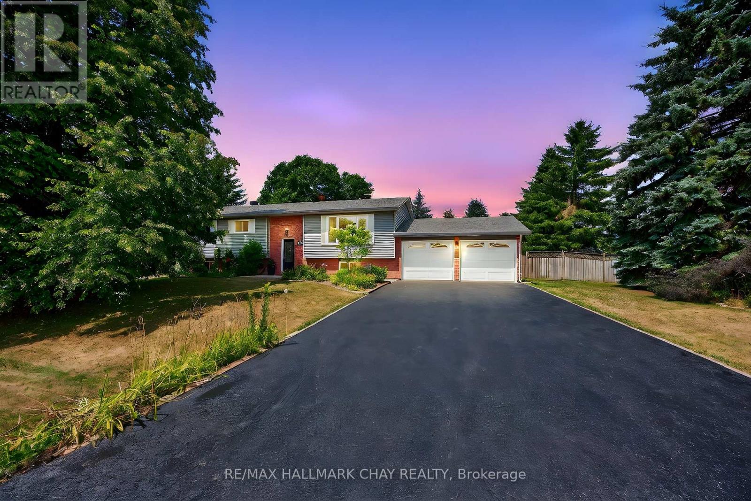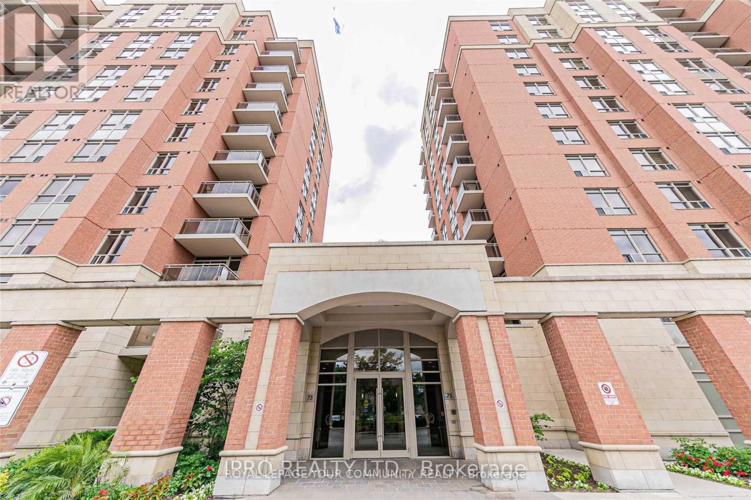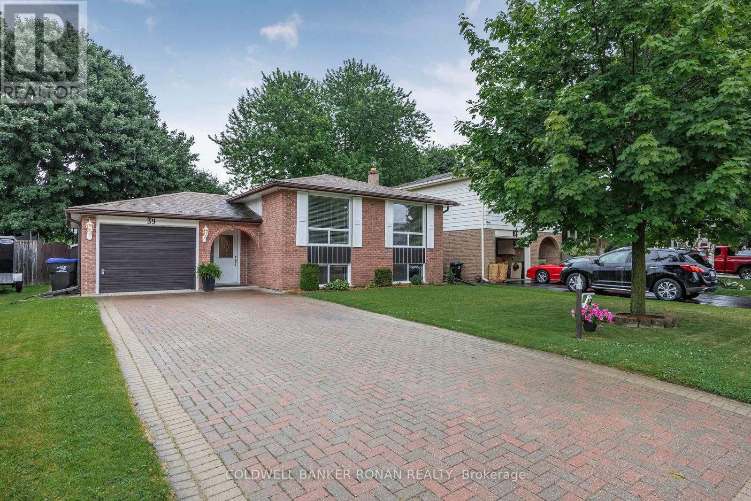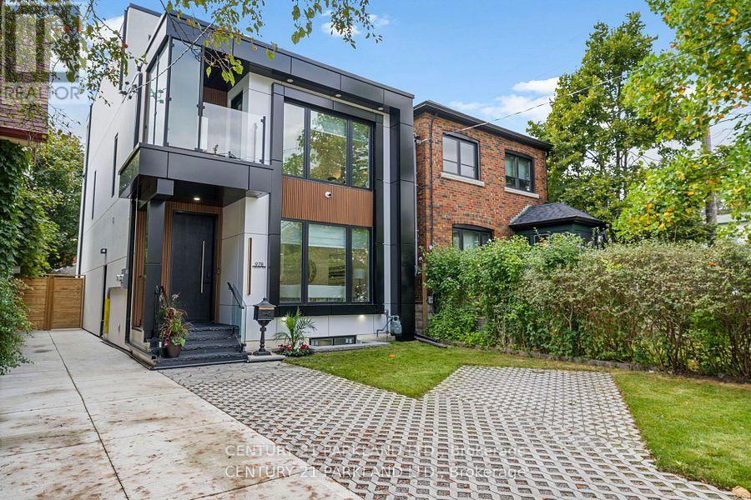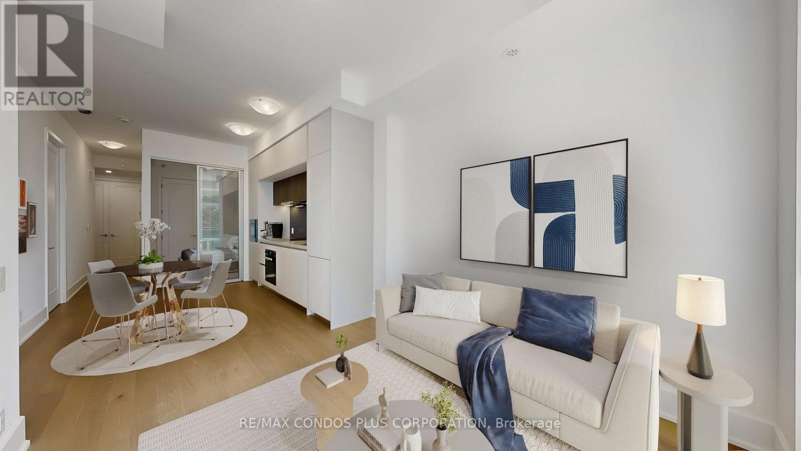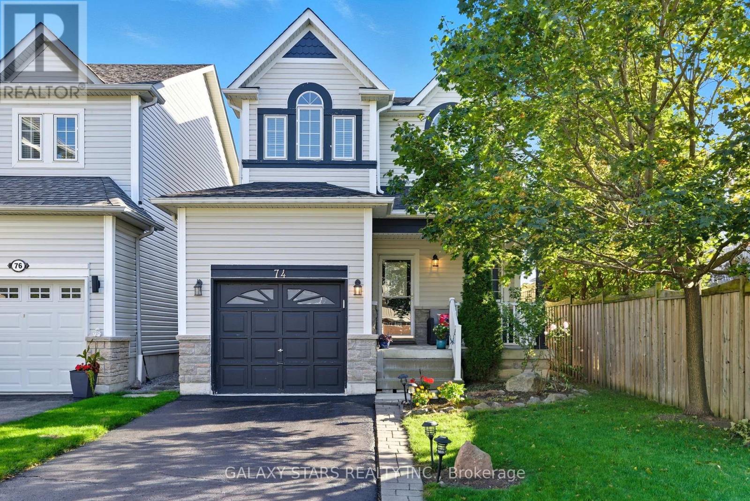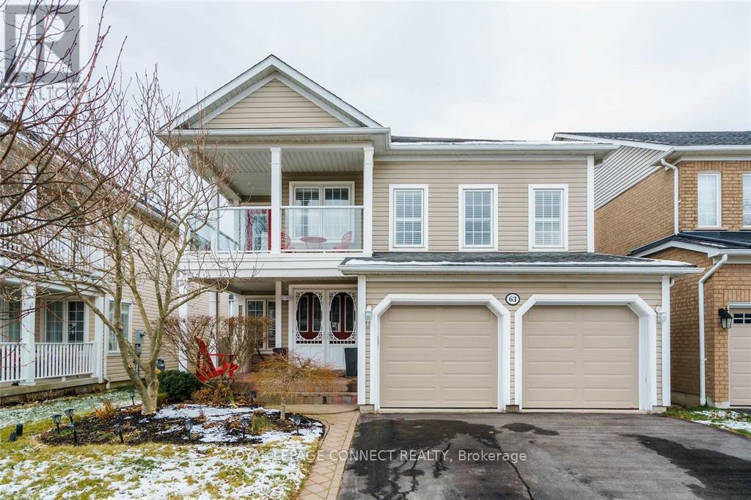27 Edenbridge Drive
Vaughan, Ontario
Welcome to 27 Edenbridge Dr. In The Popular Area Of Beverly Glen. This Property Features Over 3500 Sq Ft. Of Living Space. This Home Has Been Fully Renovated From Top To Bottom Creating A Model Home Environment. Engineered White Oak Hardwood Throughout The Main And Upper Floors. Large Living Room/Dining Room Combination, Main Floor Office, Family Room With Gas Fireplace Open To A Large Kitchen With All New S/S Appliances, Quartz Counters With Matching Backsplash And Walk-out To Deck. Large Laundry Room With Upper Cabinets And Brand New Front Load Washer/Dryer. Beautifully Finished Staircase With Rod-Iron Railings Bring You To The Upper Floor. Huge Primary Bedroom With 5pc Ensuite, Glass Shower, Standalone Bath, Double Sink And Ceramic Tiles. 3 More Large Bedrooms Upstairs And A Large Second Bath. Fully Finished Basement Offering 2 More Bedrooms, Another Office Area, 3pc. Bath And Large Rec Room. Tons Of Storage Throughout. Home has Been Re-finished On Outside By Spray-Net Changing The Complete Look Of The Home And Matching The Modern Finishes Inside. Large Shed In Rear Private Garden. Professionally Renovated By A 5-Star Home Stars Contracting Company. This Home Is Situated On A Quiet Crescent With Only One Neighbour. Walking Distance To Promenade Mall, Westmount High School, Transit And Synagogues. Check Out The Virtual Tour For A True View Of This Masterpiece. This Is A Power Of Sale Property And Move-In Ready. (id:60365)
247 Selwyn Road
Richmond Hill, Ontario
Welcome To This Elegant And Contemporary Residence In The Prestigious Jefferson Community, Your Future Dream Home! With Superior Craftsmanship And High-End Finishes, This Property Offers 3,214 Sq Ft Of Upper-Grade Living. And A Total Of Approximately 4,700 Sq Ft Of Luxurious Space (As Per Builder's Floor Plan). The Home Features Extremely Rare 10 Ft High Ceilings On The Main Floor, 9 Ft High Ceilings On The Second Floor, 12 Ft High Ceiling Office On The Main Floor, And 14 Ft Ceiling In The Great/Living Room Walk-Out To Balcony. An Open-Concept Layout Filled With Plenty Of Natural Light, And Recent Upgrades Including Brand-New Hardwood Floors On The Second Floor, Premium Quartz Bathroom Countertops(2025), Pot Lights (2025), Toilets (2025) And Freshly Painted Through-Out(2025). Gourmet Chefs Inspired Kitchen With Huge Centre Island, Granite Countertops And Servery. The Master Bedroom Is Generously Sized With Two Walk-In Closets And Upgraded 5-Piece Ensuite Bathrooms, While The Professionally Finished Basement Offers An Expansive Recreation Room And A Private Sauna Room. Outside, Enjoy An Oversized Backyard Deck And Beautifully Maintained Front Stonework. This Property is Located Near Top-Ranked Schools: **Richmond Hill H.S., **Moraine Hills Public School, **St. Theresa Of Lisieux Catholic High School And **Beynon Fields P.S. French Immersion School., Short Walk To Shopping, Parks, And Trails. This Home Is Designed For Entertaining And Family Living. A Rare Opportunity, Not To Be Missed!!! (id:60365)
1290 County Rd 50 Road
Adjala-Tosorontio, Ontario
Charming Country Bungalow on 1.37 Private Acres-Minutes to Tottenham & Bolton. Welcome to your own peaceful retreat! This beautifully maintained 3-bedroom, 2-bathroom bungalow sits on a picturesque 1.37-acre lot, set well back from the road for privacy and tranquility. Perfectly located just minutes from both Tottenham and Bolton which offer shopping, entertainment and recreation. This property offers the best of rural living with convenient access to commuter routes. The home features a bright and functional layout, including a partially finished basement ideal for family space, a home office, or recreation room. Outside, a detached 2-car garage with a heated workshop offers plenty of room for hobbies, projects, or storage. Let the kids explore the tree house, enjoy the wide open space to run and play, or unwind under the trees after a long day. Whether you're starting a family or looking to escape the city, this is the kind of property that offers lifestyle and potential. Key Features: 3 Bedrooms, 2 Bathrooms, Partially Finished Basement, Detached 2-Car Garage with Heated Workshop,1.37 Acres of Privacy, Family-Friendly Lot with Tree House, Great Commuter Location. Escape the city, embrace the space. This property is more than a home-it's where memories are made. (id:60365)
206 North Ridge Road
Essa, Ontario
Welcome to 206 North Ridge Road, Essa, where Country Charm Meets Turn-Key Living! Tucked away in the heart of the picturesque Village of Thornton, this impeccably maintained raised bungalow sits proudly on just under half an acre offering you space to spread out, store your toys, and soak up the good life. Inside, this move-in ready gem has been thoughtfully updated for modern comfort:Brand new furnace (2024). Roof recently replaced. Fully remodelled basement rec room (2025). Stunning kitchen refresh with quartz countertops, stylish backsplash & stainless steel appliances (2025). On demand hot water heater. New carpeting in two bedrooms. Fresh paint and upgraded light fixtures throughout. The bright and airy layout includes 3 spacious bedrooms on the main floor, plus a large fourth bedroom and full bath on the lower level ideal for teens, guests, or in-laws. The massive rec room is perfect for movie nights, game days, or a home gym. Step outside and you'll find a pool-sized backyard lined with mature trees, offering full privacy and room for everything from summer BBQs on the expansive deck, to marshmallows around the fire pit. The yard is fully fenced, perfect for kids, pups, and spontaneous games of soccer! Bonus points for the double attached garage with a man door and handy side yard access through a large gate - bring on the RVs and trailers! Set in a warm, family-oriented neighbourhood, you'll love the small-town friendliness with easy access to Barrie, HWY 27 and 400. Unpack your boxes, kick off your shoes, and settle into village life. This one is spotless, stylish, and ready to welcome you home. (id:60365)
503 - 73 King William Crescent
Richmond Hill, Ontario
In The Heart Of Richmond Hill- Corner 2 Bedroom / 2 Bathroom Unit approx 940 Sq/Ft+ Balcony As Per Builder Plan-Stainless Steel Appliances And Granite Counter Top - Ensuite Washer And Dryer- All Window Coverings-All Electric Light Fixtures- Minutes To Public Transit, 407, Hwy 7, Go Train, Shopping And Schools (id:60365)
39 Mitchell Avenue
New Tecumseth, Ontario
Beautifully maintained and immaculate 3 bedroom all brick bungalow on a pristine in-town 50-foot-wide lot that shows true pride of long time ownership. From the Unilock driveway big enough to fit 4 vehicles to the inviting arched brick entrance, this house feels like home the moment you step into the spacious foyer. The main floor features hardwood floors, 3 nice sized bedrooms, bathroom, large kitchen, dining room and living room. Huge bright windows throughout the entire lower level give the feeling of being above ground and features a large family room with a fireplace, bedroom, bathroom, large laundry room with sink, shower, workshop and plenty of storage. Enjoy summer days and evenings in this truly lovely serene fully fenced backyard. Also featuring a garage with a door to the backyard, nice trees & gardens, walking distance to shopping, schools, parks, restaurants and situated in a wonderful friendly part of town. (id:60365)
53b Puccini Drive
Richmond Hill, Ontario
Indulge in estate living at its finest in prime Richmond Hill with this custom-built masterpiece. Boasting an impressive grand stone frontage, this home blends timeless elegance with modern sophistication. Inside, the residence showcases quality craftsmanship and high-end finishes, including stone countertops, and rich hardwood floors. Soaring high ceilings and oversized windows bathe the space in natural light, creating a warm yet refined atmosphere. Thoughtfully designed for both comfort and entertainment, this 5-bedroom, 6-washroom estate features a spacious great room and breakfast area, seamlessly integrating indoor and outdoor living. The primary suite is a true retreat, offering a private balcony, walkthrough closet, and a spa-inspired ensuite, meticulously finished with luxurious details. The main level is an entertainers dream, with automated lighting controls, built in sound system, complete with a custom bar and expansive living space leading to the back yar covered lanai, ideal for hosting gatherings year-round. Car enthusiasts will appreciate the 3-car garage with tandem parking, providing ample space for vehicles and customization options. This rare gem invites you to experience effortless luxury and an elevated lifestyle in Richmond Hills most sought-after neighborhood. Inquire today to make this your dream home! (id:60365)
978 Carlaw Avenue
Toronto, Ontario
Welcome to this Ultra-Modern Home at prime East York (Greek town) location. 4bedroom home w Exterior Composite & Fluted Panels & Glass Railing. Open Concept Large Kitchen W center island, High End WIFI Controlled S/S Appliances, Quartz Counter Tops, Centre Island W Book Shelve. Stairs w/Glass Railings. Lots Of Sunlight. Voice Cont Smart Home. Central Sound System. Main Floor W large family room about (16x17ft) built in fireplace and wallunit. All Bedrooms w walkin closets, lots of storage space. Large Master bedroom with 7pc ensuit w both side large windows & walkout to balcony. Balconies at the front and back. Theatre In Basement w/Attached Wet Bar & Built In Wine Cooler. Sep Office & Nanny's Room w/4pc Ensuite. Front Yard Legal Parking. Smart Front Door Lock Controlled By Phone, App Fob code & key. Walking distance to new ontario line. **Rough In Kitchen & Laundry in Bsmt** Seller is willing to negotiate walkout entrance if requested. (id:60365)
201 - 800 Broadview Avenue
Toronto, Ontario
Nahid on Broadview Refined Urban Living in Playter Estates. Discover boutique luxury in this impeccably crafted 2-bedroom, 2-bathroom suite, set within an intimate 32-residence building in one of Toronto's most sought-after neighbourhoods. Offering 10-foot ceilings, expansive floor-to-ceiling windows, wide-plank hardwood floors, 8 ft solid core doors, and detailed millwork, the space exudes quality and understated sophistication. At its heart is a sleek Italian Muti kitchen outfitted with quartz surfaces, integrated Miele appliances, and custom cabinetry - an ideal blend of design and utility. The open concept layout extends seamlessly to a generous 93 sq ft terrace with bright and sunny west views and a BBQ gas line - perfect for quiet mornings and entertaining guests. A spacious primary bedroom features lots of natural light and a beautifully finished 3-pc ensuite. 1 parking space and 1 locker included. Residents enjoy thoughtfully designed amenities including a rooftop terrace, stylish party room, and dedicated remote work areas - all just steps from Broadview Station and moments to The Danforth, Riverdale, and Yorkville. (id:60365)
10 Haida Court
Toronto, Ontario
Modern Custom Home on a Serene Cul-de-Sac Backing onto Highland Creek. Designed by Award winning Architect w/Hidden Garage Door, White Brick, Custom Fabricated Aluminum Panels. True Floor-to-Ceiling Insulated Aluminum Windows from Alumalco. Inside, Engineered Harwood Floors Throughout, Wolf/Subzero Kitchen, with Massive Pantry Storage in Adjoining Dining Room. Huge 400 soft Canopy Covered Deck to Take in Serenity of Nature in Spacious Backyard. Second Floor Features 4 Bedrooms plus Office and Laundry. Lower Level Features Side Entrance From Walk-out Basement, 2 Bedrooms , 3-piece Washroom Featuring a Show-stopping Theatre Room. Next Door to UofT, Colonel Danforth Trail Leading to Lake Ontario. HWY 401 and 15 minutes to DVP (id:60365)
74 Northgrove Crescent
Whitby, Ontario
Beautifully updated detached home in the heart of Brooklin featuring 3 spacious bedrooms, including a primary suite with a walk-in closet, a bright open-concept layout, direct garage access, a fully finished basement, and a large private backyard perfect for entertaining. Pride of ownership shines throughout with extensive upgrades completed over the years: 2019: Air conditioner and whole-home humidifier installed 2020: New washer added 2022: New roof, new dryer, and driveway sealed and paved 2024: Kitchen faucet replaced; powder room updated with new toilet, sink, cabinet, and faucet; primary ensuite refreshed with new toilet, sink, cabinet, faucet, and shower head; main bathroom renovated with new counter, sink, faucet, toilet, and rainfall shower head 2025: Driveway freshly sealed and paved again with new asphalt in front of the garage Located in one of Whitby's most sought-after Brooklin communities, close to schools, parks, shops, and transit. This move-in-ready home combines comfort, function, and style - perfect for families looking for a turnkey property in a fantastic neighbourhood. ** This is a linked property.** (id:60365)
63 Warwick Avenue
Ajax, Ontario
Welcome to this Tribute built executive home in SE Ajax just a 5-minute walk to the lake and bosting 3937 total sq ft (2749 sq ft main/upper floors, plus 1188 sq ft basement). This is a unique, beautifully renovated and modern home, with superior quality, elegant finishes and lovingly maintained. Lots of room for large families and entertaining with 4 + 1 bedrooms, 4 bathrooms and 2 family rooms (theatre could be used a 6th bedroom). Step into the expansive main floor with an open concept living/kitchen/dining space, where a fully renovated chef's kitchen anchors the home with durable Dekton countertops and high-end custom Alderwood KraftMaid cabinetry, S/S appliances, formal dining room, additional living room, family room with cozy gas Napoleon fireplace and home office. Luxury primary bedroom with a gorgeous 5-piece ensuite bathroom with relaxing soaker tub, heated floors and live edge black walnut countertop. A glass-panel balcony off the spacious guest bedroom to enjoy those morning coffees! A professionally finished basement adds exceptional flexibility complete with a large rec room, 5th bedroom with closet and a 3-piece bathroom - a perfect space for teens to hang out, parents who work from home, a private guest suite or all three! The kitchen opens through sliding doors to a professionally landscaped backyard with mature trees and manicured perennial gardens creating a private, tranquil setting equally suited to lively entertaining or quiet nights at home. No more spending precious summer days watering the lawn with an underground irrigation system. A convenient upper floor laundry room. Main floor direct access to double car garage. Top-rated schools, parks, recreational facilities, splash pad, daycare, shopping, restaurants and waterfront trails with quick access to Durham Transit, Go-Transit and 401, 407 and 412 Highways. Professionally painted. Mirrors in upper baths and ceiling fan in primary bedroom replaced. All TVs and mounts removed (id:60365)

