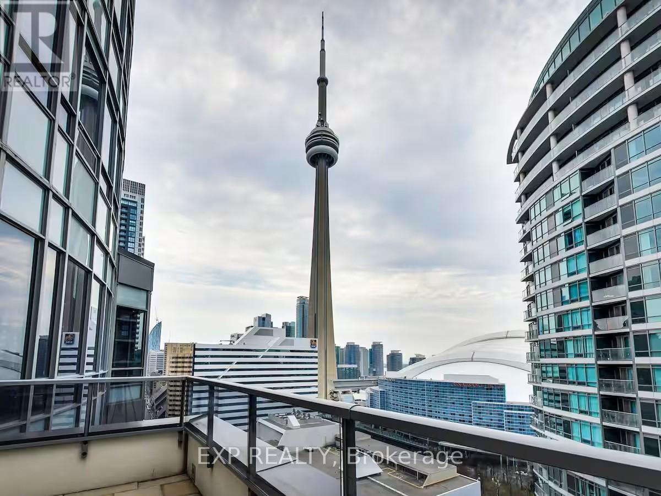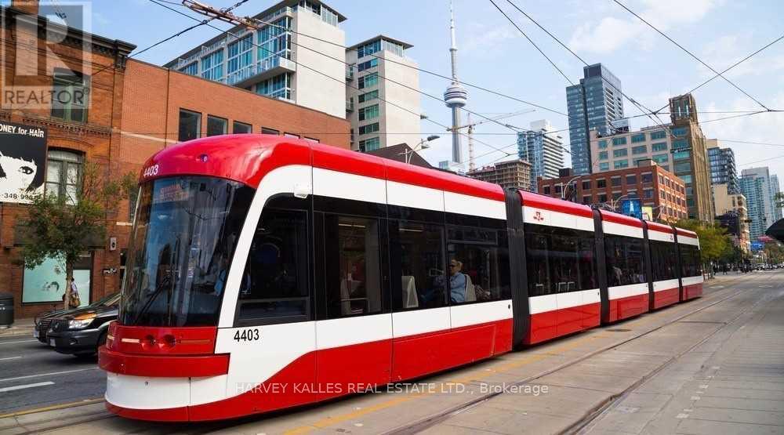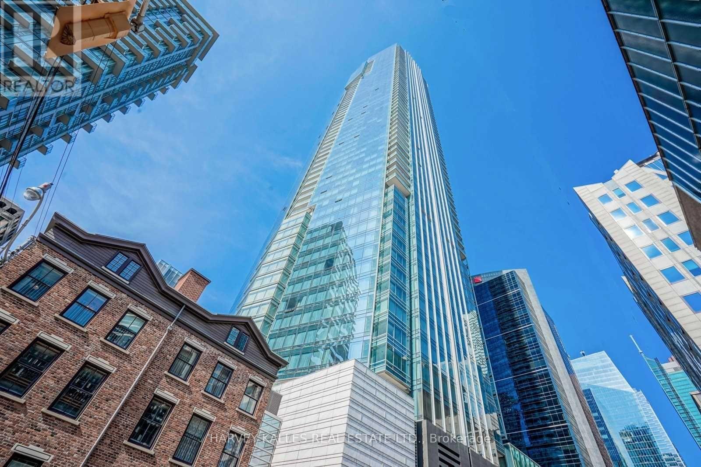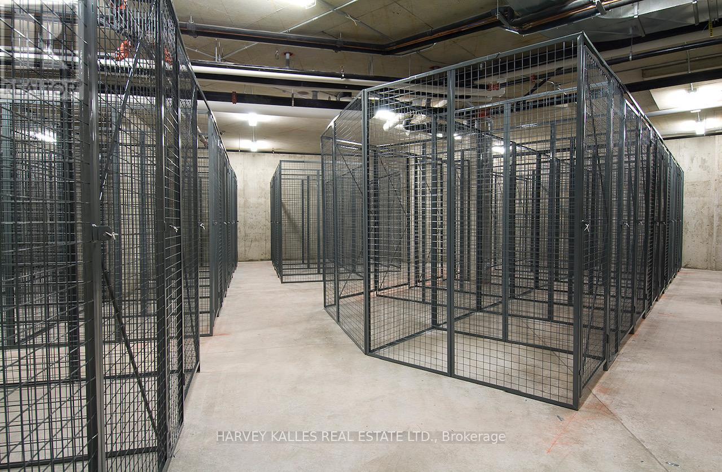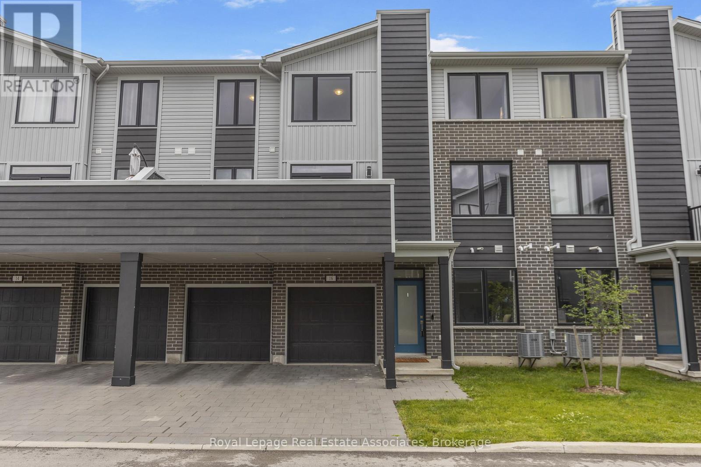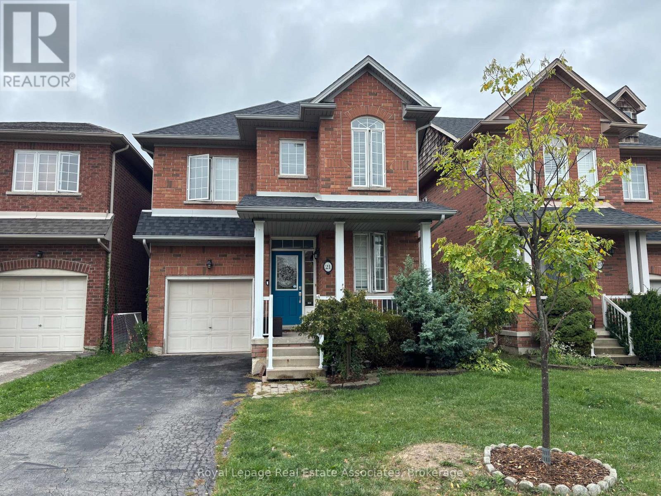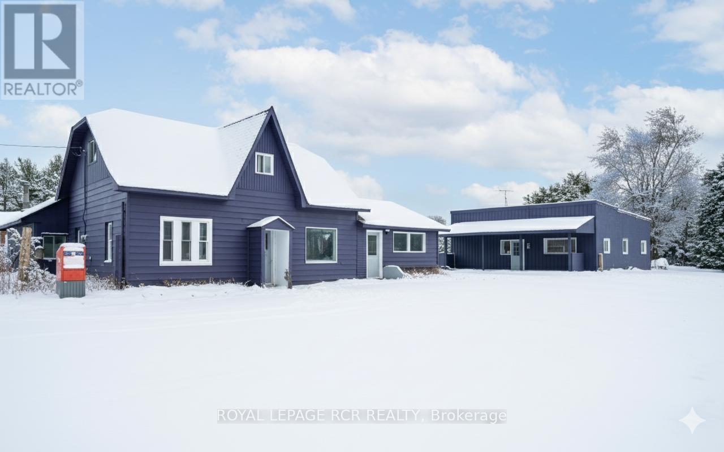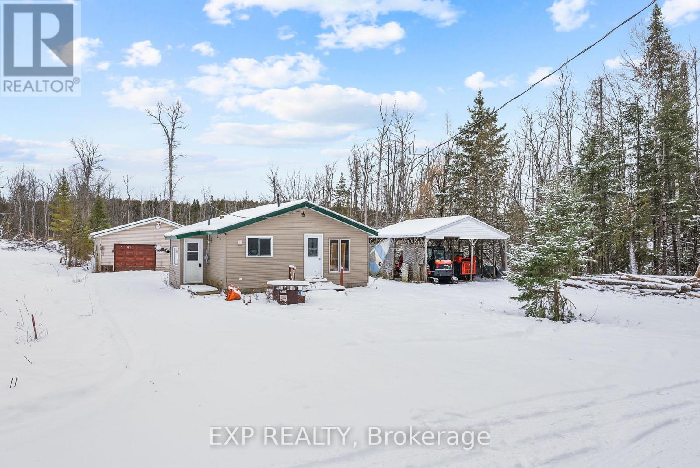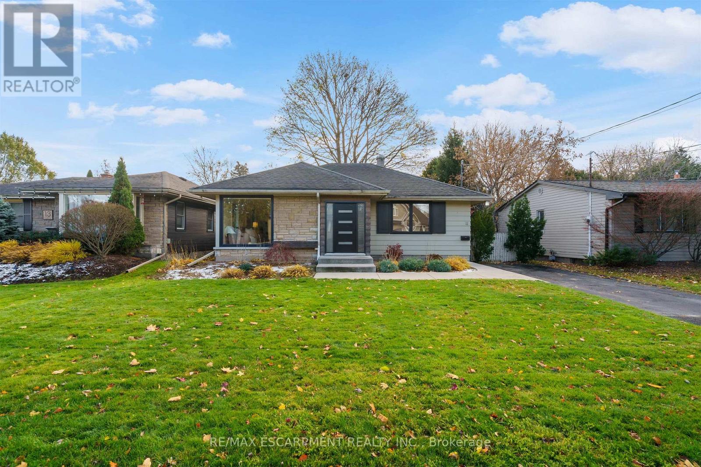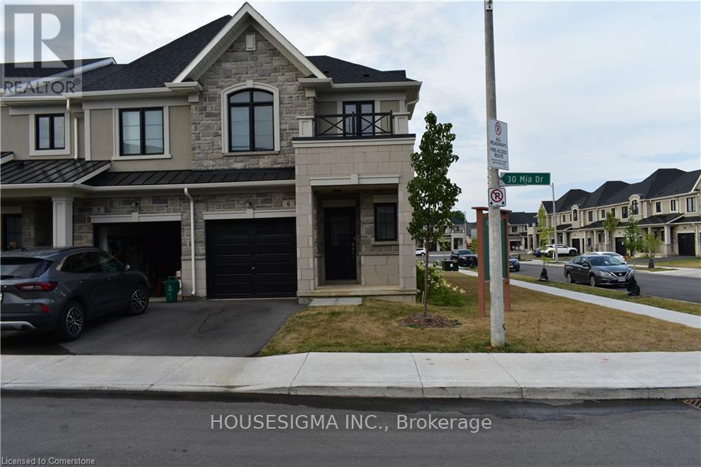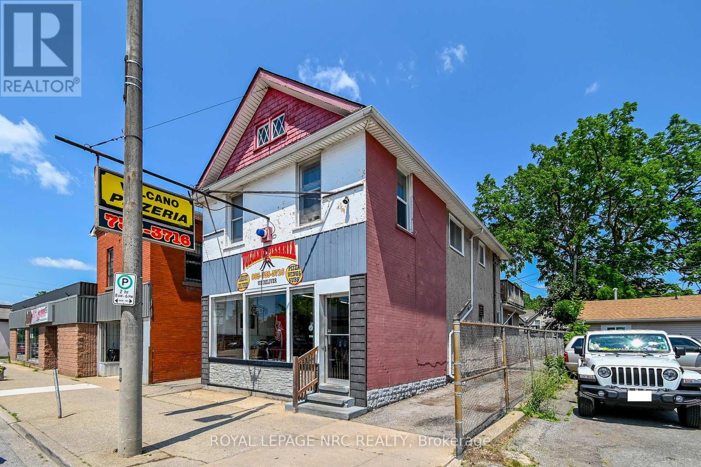814 - 20 Blue Jays Way
Toronto, Ontario
Stylish Downtown Escape in the Heart of the City - Discover urban sophistication in this spacious 2 + 1 bedroom, 2-bath suite located at the landmark "The Element" in Toronto's vibrant King West / Entertainment District. With an efficient split-bedroom layout, modern granite kitchen, an open balcony and premium parking + locker included, it checks every box for lifestyle and convenience. Enjoy top-tier building amenities-24-hour concierge, rooftop terrace, private theatre, spa & gym-just steps to transit, dining and the waterfront. Airbnb friendly building. Den is a true room, can be used as living area, a bedroom or as an office. This unit could be sold as is with furniture. (id:60365)
Main #2 - 881 St Clair Avenue W
Toronto, Ontario
Large 850 sq foot 2 bedroom plus huge living area. Access to roof patio in the spring in summer facing South. Great, friendly Landlord. Great area with a streetcar at your doorstep. Grocery store literally right across the street + retail on St. Clair. Heat, Hydro & Water Included (id:60365)
2508 - 180 University Avenue
Toronto, Ontario
Experience Five-Star Living at the Private Residences of Shangri-La Toronto Welcome to one of Toronto's most prestigious addresses, where timeless elegance meets the convenience of world-class hotel amenities. This sophisticated 1,430 sq. ft. two-bedroom, three-bathroom suite is impeccably designed with the highest-quality finishes and brand-new engineered hardwood throughout. The expansive open-concept living and dining area is framed by floor-to-ceiling windows, filling the space with natural light and offering sweeping, unobstructed east-facing city views from a large private terrace. The Boffi-designed kitchen is a chef's dream, featuring Miele and Sub-Zero appliances, granite countertops, and an oversized island perfect for entertaining. The primary suite easily accommodates a king size bed and boasts a spa-inspired, marble-clad ensuite with heated floors, a deep soaker tub, and a digitally controlled rain shower, along with a custom walk-in closet. A spacious second bedroom with its own ensuite and double closets ensures comfort and privacy for guests. Additional highlights include a large laundry room with extra storage, custom pot lighting throughout, and one premium parking space. Residents of Shangri-La enjoy an unmatched lifestyle with five-star hotel services and amenities, including a 24-hour concierge, valet parking, housekeeping, in-room dining, Toronto's finest fitness and pool facilities, hot tub, steam room, and the award-winning Miraj Hammam Spa by Caudalie Paris. The lobby bar and acclaimed restaurants are just an elevator ride away. Perfectly situated at the crossroads of the Financial and Entertainment Districts, and steps to the PATH, TTC, Harbourfront, Bloor-Yorkville, and Toronto's top attractions, this home offers the ultimate in luxury, location, and lifestyle (id:60365)
Lc108 - 60 Berwick Avenue
Toronto, Ontario
The Berwick Condos. Larger Caged Locker on P3 Available for Purchase. Must be a Condo Owner at 60 Berwick. (id:60365)
P3-20 - 60 Berwick Avenue
Toronto, Ontario
Client Remarks Parking Spot Available at the Berwick Condos. Purchaser must be Owner of a Condo Unit. (id:60365)
16 - 177 Edgevalley Road
London East, Ontario
Welcome to this gorgeous 3 bedroom, 2.5 bath executive townhouse in Northeast London's highlysought after PURE development! With a 2 car garage, 4 car parking(!) Step into a bright andwelcoming foyer with a bonus den, upgraded vinyl floors & garage access. Upstairs you'll findopen concept living at its finest. 9ft main level boast an elegant kitchen with a huge centreisland, stunning upgraded backsplash, built-in s/s appliances & tile floors. Living/diningarea features beautiful laminate, pot lights throughout, convenient laundry/pantry, 2 pc bath& walk-out to a private oversized balcony, perfect for relaxing & entertaining. Continuing tothe third floor you'll find 3 fantastic sized bedrooms, plush carpet throughout, a 4 pc mainbath & large windows letting in tonnes of natural light. The Primary comes complete with awalk-in closet, upgraded ceiling fan & 4pc ensuite. Nothing left to do but move in and enjoy!Located conveniently close to a host of amenities, shopping, restaurants, Fanshawe College &Western University, public transit and easy access to the highway. (id:60365)
21 Ridgegate Place
Hamilton, Ontario
Step into this beautifully maintained home in the desirable Lake Side neighbourhood. Offering 3 bedrooms, 3 bathrooms, and a thoughtfully designed layout, this property is ideal for families or professionals alike. The inviting main floor features an open-concept living and dining area with gleaming hardwood floors, recessed lighting, and a cozy fireplace. A stylish powder room and convenient inside access to the garage add to the functionality. The kitchen provides plenty of cabinet space, stainless steel appliances, and a bright eat-in area with direct access to the deck and backyard-perfect for hosting gatherings or enjoying a quiet morning coffee outdoors. Upstairs, the spacious primary suite boasts a large closet and a private ensuite complete with a jacuzzi tub and separate shower. Two additional bedrooms, a versatile office nook, a 4-piece bathroom, and a laundry room with sink complete this level, offering comfort and practicality for everyday living. The finished lower level expands the living space with a large recreation room, a dedicated storage room, and a cold cellar for extra convenience. Outdoors, the fenced yard and deck create the ideal setting for barbecues and summer entertaining. This home combines modern comfort with an unbeatable location near the lake, Fifty Point Conservation, scenic parks, and all the shops and amenities a wonderful opportunity you wont want to miss! (id:60365)
2,3 - 062406 County Rd 3
East Garafraxa, Ontario
This commercial property for lease offers a prime opportunity with CG zoning, allowing for a wide range of commercial uses in recently renovated buildings with lots of parking and yard space. Situated on a high-traffic road between Fergus and Orangeville, the property ensures excellent visibility and exposure, ideal for any business venture. The property consists of two separate units, providing flexibility to lease one or both, depending on your business needs. Unit 2 with approximately 1,212.5 sq ft and Unit 3 with approximately 604.09 sq ft. Whether you're looking to expand your current operation or start something new, this location offers the perfect combination of convenience and high exposure for success. (id:60365)
41 River Road
Kawartha Lakes, Ontario
This property offers a great opportunity for anyone looking to take on a project. Set on half an acre of treed land, it's conveniently located near snowmobile trails with Burnt River access nearby. Inside, the home provides a large eat-in kitchen and a layout ready for someone to rework, update, or rebuild to suit their vision. Outside, you'll find a 32' x 24' garage. This is a handyman's special, making it an ideal blank canvas for a handyman, renovator, or investor looking to bring this property back to life. Property is being sold under power of sale and in 'as is where is' condition. (id:60365)
11 Mcmaster Avenue
Hamilton, Ontario
Welcome to this charming and impeccably maintained bungalow in the highly desirable University Gardens neighbourhood of Dundas. Offering elegant curb appeal with a large front yard, recently replaced black-trim windows, and a modern front door, this home makes a striking first impression. Inside, the front vestibule acts as a convenient mud room and entrance into the main living space with newly installed flooring and a bright, beautifully updated kitchen. A dedicated dining area is perfect for everyday living and entertaining where sun-filled windows and patio doors frame views of the private backyard, enhancing the home's warm and inviting atmosphere. With 3 bedrooms and 2 baths, this beautiful residence is ideal for first-time buyers, downsizers, or anyone seeking a low-maintenance lifestyle in a quiet, mature setting. The added front vestibule provides a practical and stylish spot for winter coats and boots. The fully renovated lower level adds exceptional value, offering a second bathroom and spacious and versatile rec room-an ideal space for family gatherings, games room, work-out space, or a cozy retreat. Located just minutes from University Plaza, McMaster, schools, parks and the amenities of Downtown Dundas and Westdale, this move-in-ready home combines comfort, convenience, and exceptional neighbourhood charm. Nothing to do but settle in and enjoy. (id:60365)
6 - 30 Mia Drive
Hamilton, Ontario
Carpet-free 3 bedroom, 2.5 bath townhome featuring hardwood floors throughout both levels and a matching winding staircase. The open-concept kitchen offers abundant upper and lower cabinetry, an upgraded pantry, and stainless steel appliances. The second floor includes an upgraded laundry room with a gas dryer. The spacious primary bedroom features three large windows, a walk-in closet, and a stylish ensuite with a glass-enclosed shower. Two additional bedrooms are generously sized with ample closet space. Recent updates include newly installed window coverings. Located close to shopping, restaurants, parks, schools, and easy highway access via the Linc. Move-in ready and beautifully maintained. (id:60365)
256 East Main Street
Welland, Ontario
Own a Piece of Welland's Culinary Legacy: Volcano Pizzeria Business & Property for Sale. This is a unique opportunity to acquire Volcano Pizzeria, a highly successful and beloved institution in Welland, Ontario, along with its commercial property, which includes an income-generating rental apartment. For over 40 years, Volcano Pizzeria has been a community cornerstone, renowned for its exceptional homestyle pizza and a loyal customer base.Volcano Pizzeria is more than just a business; it's a well-established legacy. With four decades of operation, it boasts a strong brand presence and a reputation for delicious pizza. The sale includes: Proven Success,Time-Tested Recipes, Diverse Menu, Established Operations and all essential kitchen equipment, fixtures, and operational assets are included, allowing for a seamless transition.A new owner can infuse fresh energy, enhance marketing, and optimize operational efficiencies to further boost this already thriving business.This offering includes the valuable commercial real estate where Volcano Pizzeria operates, providing long-term appreciation potential and investment security. Key property highlights include Strategic Location, Growth Potential, Investment Security and an Income-Generating Rental Apartment. Adding significant value, the upper level of the property features a 3-bedroom, 1-bathroom rental apartment with a patio and an existing tenant. This unit provides an attractive and immediate income stream, enhancing the overall profitability of the acquisition. It also features a private deck and parking. Important Note: The neighbouring property has a right-of-way on the side alley.Do not approach business/seller directly or disrupt ongoing business. The apartment is tenanted and will not be available during preliminary/initial showings. Building and business is being sold 'as-is'.Important Note: The neighbouring property has a right-of-way on the side alley. (id:60365)

