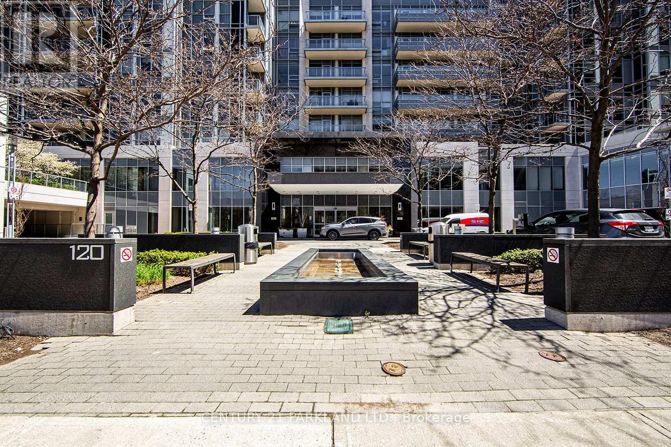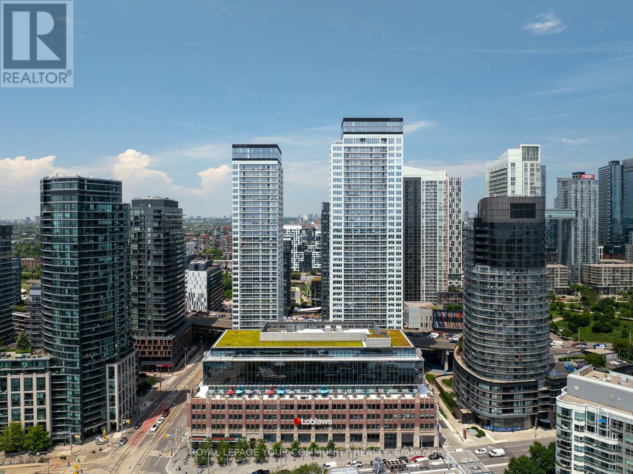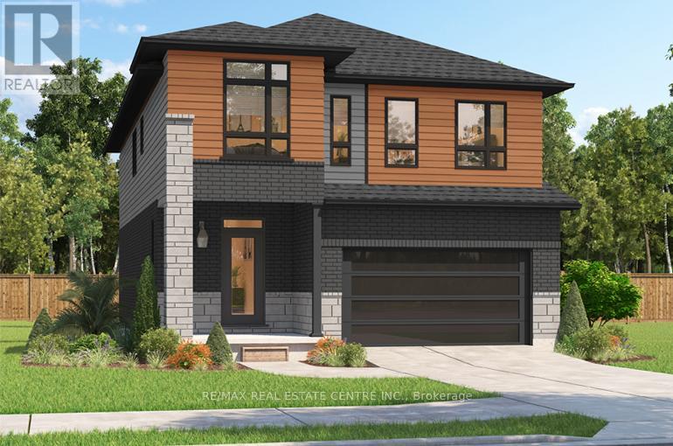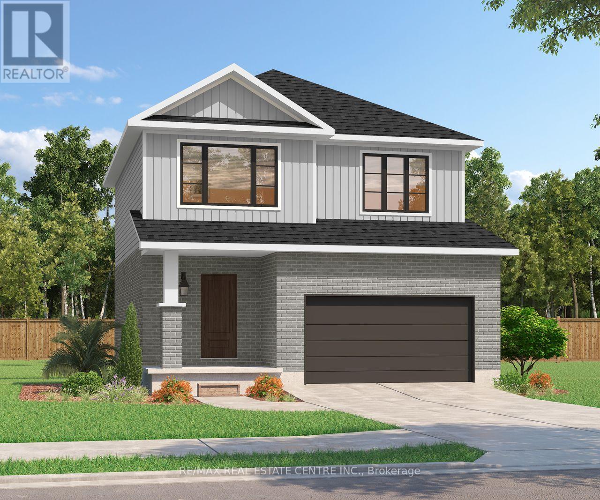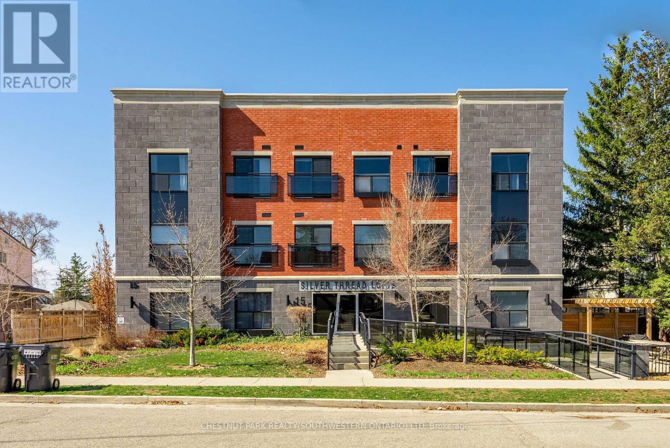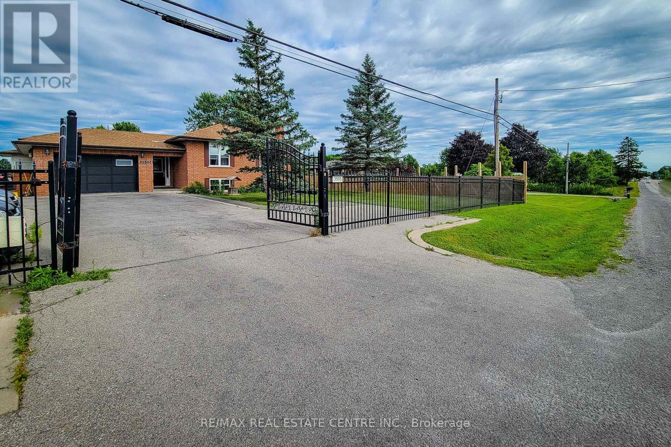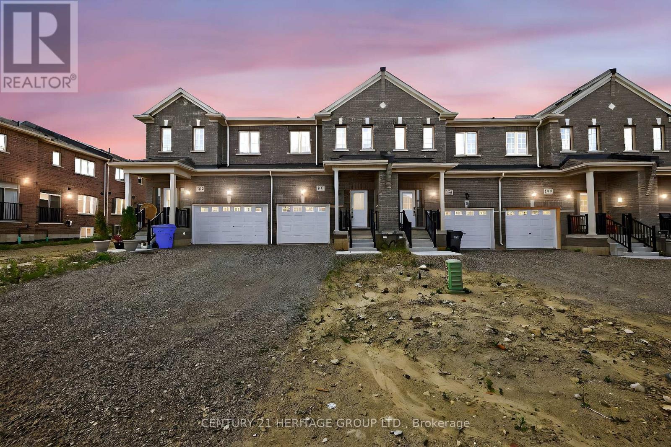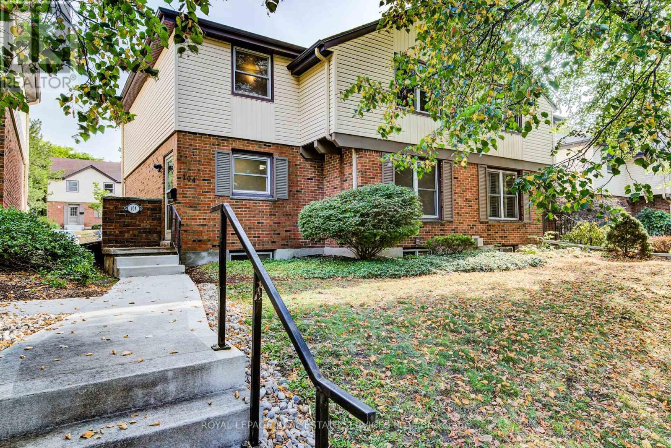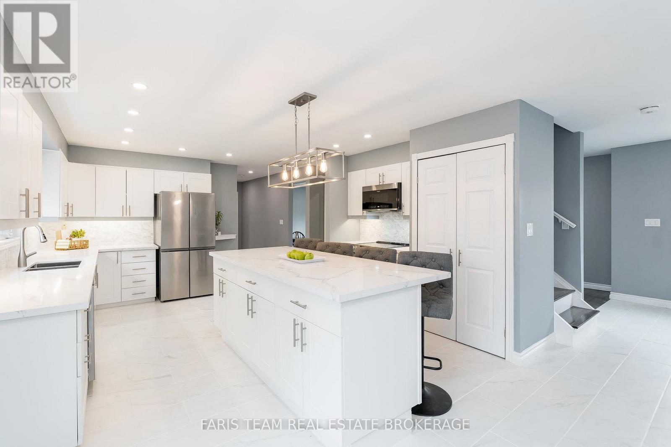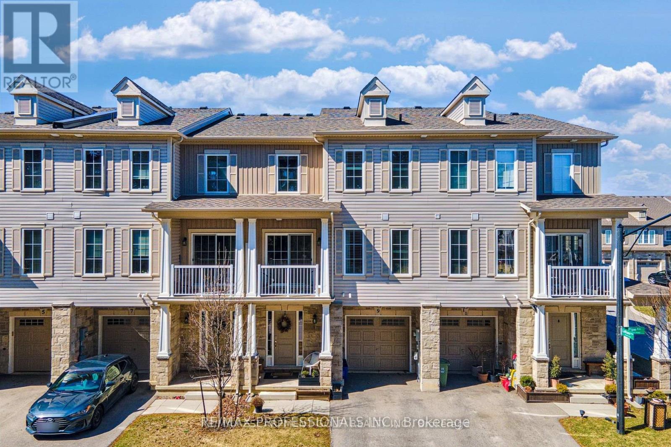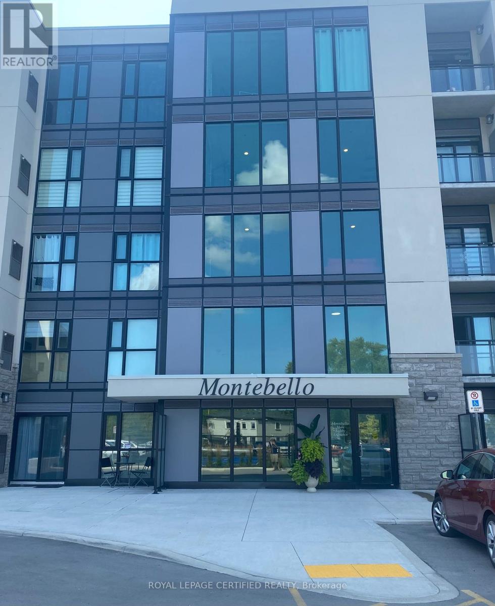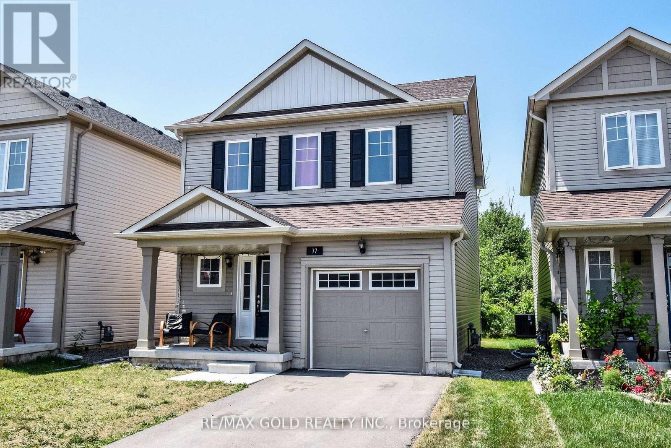307 - 120 Harrison Garden Boulevard
Toronto, Ontario
Centrally Located @ Yonge & Sheppard! Spacious & Bright Corner 1+Den includes 1Parking Spot & a Locker in Tridel's Luxurious Aristo at Avonshire. Boasting 9 ft Smooth Ceilings, Open Concept, Chef Inspired Kitchen w Granite Counters & Backsplash, Ample Storage, Functional & Practical Layout, Many Upgrades Including a Wood Accent Wall. Steps to everything: local transit - Subway & Bus Lines, Shopping, Schools, Highway 401, 407, DVP & 404, Restaurants, Parks, Grocery Stores and all necessary amenities. 24 Hour Concierge, Spa-Inspired Centre including Mani Pedi Room, Massage Room, Guest Suites, Indoor Pool w Sauna, Jacuzzi, Gym, Party/Meeting Room, Candlelit Outdoor Patio & Garden with BBQ Stations (id:60365)
3615 - 17 Bathurst Street
Toronto, Ontario
Stunning unit at The Lakefront! One of the most luxurious Buildings Downtown. Unobstructed CN Tower And Breathtaking Waterfront View From Elegant SE Corner Suite. Spectacular Views Overlooking Lake Ontario For All Your Life! Island Airport, Centre Island, And Downtown. Sunny, Light-Filled Space With Contemporary Kitchen And High End Appliances. 9 ft High Ceiling, Pot Lights, Floor To Ceiling Windows. Spacious Balcony. One Parking spot included! Adjacent To The Courtyard Is The Newly Renovated Loblaws Supermarket In Heritage Building & 87,000 Sq. Ft. Of Premium Retail -LCBO, Joe Fresh, Shoppers Drug Mart And More. Close To The Lake, Restaurants, Shopping, Entertainment District, Parks, Schools, Sports Arenas & More! Easy Access To Hwy/TTC. **EXTRAS** New Kitchen Island w/Caesar stone Waterfall Edge & storage cabinets, 3rd Bd w/New Rubber 10mm Thick Gym Flooring, Primary Washroom w/New Shower Glass Partition, Guest Washroom w/New Shower Glass Partition Door, New Kitchen Sink Faucet 2023. (id:60365)
204 Benninger Drive
Kitchener, Ontario
***FINISHED BASEMENT INCLUDED*** Style Meets Comfort. The Hudson Model offers 2,335 sq. ft. of comfortable elegance, with 9 ceilings and engineered hardwood floors gracing the main floor. Stylish quartz countertops, a quartz backsplash, and extended kitchen uppers bring the heart of the home to life. Featuring four large bedrooms, 2.5 baths, and a 2-car garage with an extended 8' garage door, the Hudson includes thoughtful details like soft-close cabinetry, a tiled ensuite shower with glass, ceramic tile floors in bathrooms and laundry, central air conditioning, and a rough-in for a basement bathroom. The walkout lot provides seamless indoor-outdoor living. (id:60365)
522 Benninger Drive
Kitchener, Ontario
Discover the Arlo Model, a thoughtfully designed 1,617 sq. ft. home that perfectly balances comfort and modern style in the sought-after Trussler West community. This charming two-storey residence offers bright, open-concept living with spacious gathering areas and well-planned functionality for today's lifestyle. Available on walkout lots, the Arlo seamlessly connects indoor and outdoor living, providing a beautiful natural backdrop right at your doorstep. Experience the craftsmanship, quality, and innovation that define Sunlight Heritage Homes - and make the Arlo your place to call home. (id:60365)
302 - 15 Devitt Avenue S
Waterloo, Ontario
Discover true urban sophistication in this rare 1 bedroom PLUS DEN at the coveted Silver Thread Lofts - a boutique building with only 15 residences. This exceptional suite showcases striking design details, including exposed ductwork, custom lighting, hand-scraped hardwood floors, granite countertops, and premium finishes throughout. The open-concept layout features a sleek kitchen with professional-grade appliances and a gas range, a spacious living area with a Juliette balcony, and a large bedroom with a walk in closet and cheater-ensuite access. Enjoy added convenience with in-suite laundry, window coverings, custom sliding doors, and the bonus of TWO PARKING SPACES! (one covered, one surface). Building amenities include a one-of-a-kind fitness studio with a rock-climbing wall, a meeting room, outdoor patio, and a stylish lobby. Unbeatable location - steps to Uptown Waterloo's best restaurants, shops, and nightlife, as well as the Spur Line Trail, Waterloo Park, and both universities. Easy access to the expressway and all essential amenities. An exclusive opportunity that truly won't last long! (id:60365)
3505 Hwy 56 Road
Hamilton, Ontario
Beautifully renovated family home with income potential! This spacious, move-in-ready home features 3 large upstairs bedrooms each with its own private en suite perfect for growing families who value comfort and privacy. The bright, open-concept kitchen with walk-out to the patio flows into the dining and family areas, creating the ideal space for family meals and gatherings. Freshly painted with gleaming hardwood floors throughout. Roof replaced in 2022.Enjoy the outdoors in a fully fenced and gated yard, complete with a large deck and lawn sprinkler system great for kids and pets. Cistern, septic, and water filtration systems in place for added peace of mind.The finished basement with separate entrance offers 2 additional bedrooms, 2 full bathrooms, a full kitchen with dishwasher, family room, laundry, and ample storage for extra income, or perfect for extended family or in-law suite. Located just steps from parks, schools, and everyday amenities this is the perfect home for family living with bonus rental income! (id:60365)
102 Stocks Avenue
Southgate, Ontario
Step into modern comfort with this brand-new, never lived 3-bedroom townhouse in the heart of Dundalk, Ontario. This home features a bright open concept layout, spacious bedrooms, new stainless steel appliances and upstairs laundry. Large primary bedroom features two walk-in closets and a 3pc entire. Beautiful finishes and ample natural light create a warm, welcoming space ideal for families. Located in a fast-growing community and move-in ready! (id:60365)
3 - 104 Mcdougall Road
Waterloo, Ontario
This spacious, 4 + 1 bedroom, 4 bath, townhome is perfect for a growing family or a smart investor. Freshly painted and updated with modern LED lighting, it's ready for its next owners or tenants. Nestled on a quiet, tree-lined street in one of the city's most desirable neighbourhoods, this home offers unbeatable convenience - walk to both universities, public and Catholic schools, Clair Lake, parks, tennis courts, and ball diamonds. Street transit is just 2 minutes away, and rail transit is only 5 minutes. Everything you need is right at your doorstep! Inside, the home is carpet-free with laminate flooring throughout. The main level features a kitchen, a combined living/dining area, a powder room, and a flexible 4th bedroom that can also serve as a dining room. The spacious living room, complete with a gas fireplace (capped/as is), opens to a private patio - perfect for morning coffee, summer BBQs, or evening cocktails. Upstairs, you'll find a generous primary suite with a 2-piece ensuite and oversized closets, plus two additional bedrooms with ample storage and a 4-piece main bath. The lower level offers a large family room, potential for a 5th bedroom with 2 separate closets, and a full 5-piece bath - ideal for extended family, guests, or rental opportunities. Enjoy exclusive use of two parking spaces in this family-friendly, walkable neighbourhood. Why settle when you can have it all? Start your next chapter here! Updated furnace & AC (2020), updated Hardwired Smoke Detectors (2024). ( photos Virtually Staged) (id:60365)
15 Lankin Avenue
Bracebridge, Ontario
Top 5 Reasons You Will Love This Home: 1) Completed in 2023, this thoughtfully designed home offers over 3,000 sq.ft. of finished space and includes smart energy-saving features like R60 ceiling insulation, insulated concrete forms, and LED lighting. The Enbridge heating bill averages under $90/month; comfort and efficiency in one 2) Finished basement with income potential! The bright, open basement includes a bedroom, full bath, and separate living space ideal to create an in-law suite or income-generating rental in a market with strong demand for long-term accommodations 3) Located in the quiet Covered Bridge community of Bracebridge, you're just minutes from Muskoka Highlands Golf Links and surrounded by the natural beauty of cottage country 4) The oversized double garage offers generous space for two large vehicles, bikes, tools, and seasonal gear perfect for storage and hobbyists alike, along with a natural gas line outside for summer barbequing 5) The heart of the home is a warm, welcoming kitchen where conversations flow and every meal feels like a celebration. The open-concept layout makes entertaining effortless. 2,099 above grade sq.ft. plus 941 sq.ft. finished basement. The Vendor can assist in financing. *Please note some images have been virtually staged to show the potential of the home. (id:60365)
9 Pipe Avenue
Hamilton, Ontario
Welcome to 9 Pipe Ave in peaceful Ancaster! This stunning 3-storey townhome, built in 2019, offers 1,370 sq ft of stylish, fully finished living space in one of the area's most sought after communities. This property features numerous upgrades throughout, i.e.; modern kitchen with upgraded cabinetry & stainless steel appliances, new flooring & a bright, open-concept living area. Family Room features a custom electric fireplace. Additional highlights include updated lighting, elegant wainscoting & upper-level laundry for added convenience. The entry level provides access to the attached garage and a versatile bonus space ideal for a home office. Pipe Ave is located minutes from highway, restaurants, shopping & public transit. SEE attached FLOOR PLAN. (id:60365)
328 - 50 Herrick Avenue
St. Catharines, Ontario
This stunning 2-bedroom, 2-bathroom condo offers a spacious, open-concept kitchen, a balcony with a golf course view, and living area thats perfect for entertaining or unwinding. Enjoy the convenience of in-unit laundry, central air conditioning and a dedicated underground parking space. Building amenities include a fitness centre, party room, concierge service, smart lock system, games room, pickleball court and BBQ areas. (id:60365)
77 Tumblewood Place W
Welland, Ontario
Welcome to 77 Tumblewood Crescent, a well-maintained detached home offering over 1,900 square feet of finished space. Built in 2021, it features three bedrooms upstairs plus a finished basement with an extra bedroom and a full bathroom. The main floor includes nine-foot ceilings and hardwood flooring, giving the space a bright and open feel. The primary bedroom has a walk-in closet and a semi-ensuite bathroom for added comfort. The home backs onto green space, with no rear neighbours for extra privacy. This home is located in a quiet, newer area of Welland. You're just steps from the canal, walking trails, and parks, and minutes away from golf courses, schools, restaurants, shopping, and other essentials. Its also a short drive to Niagara Falls, the US border, and major highways. This is a solid home in a great location and its ready for you to move in and enjoy. (id:60365)

