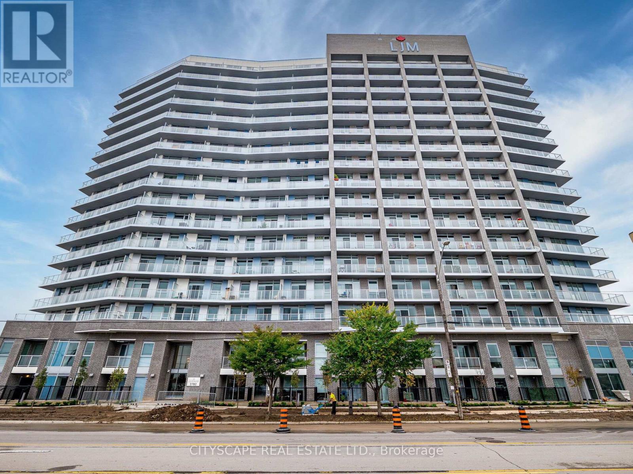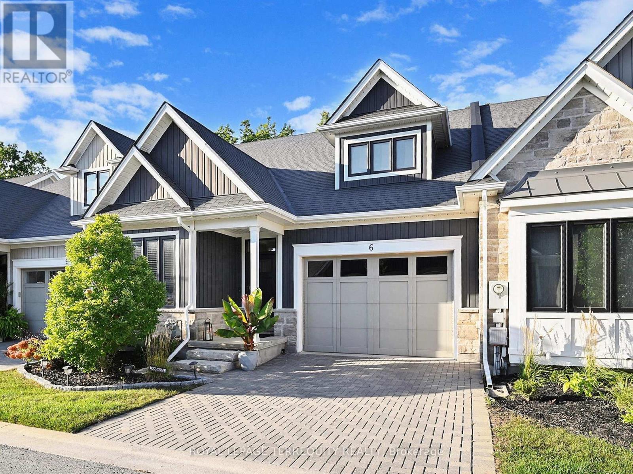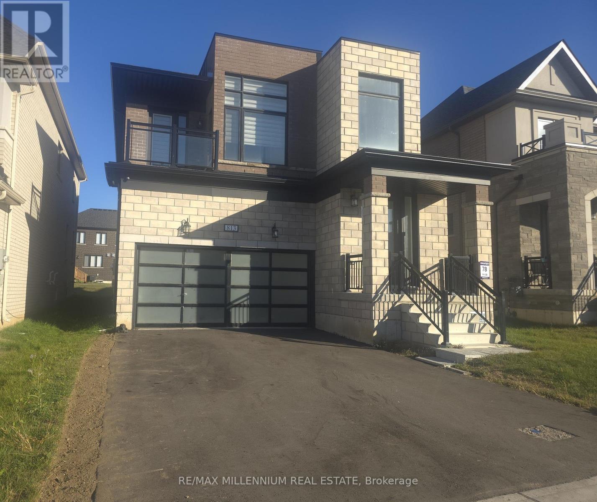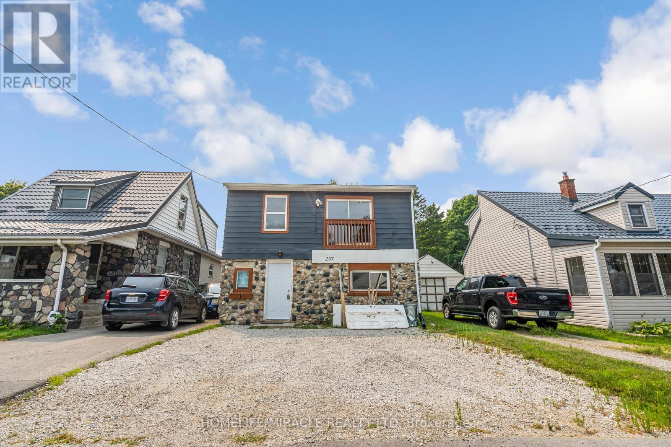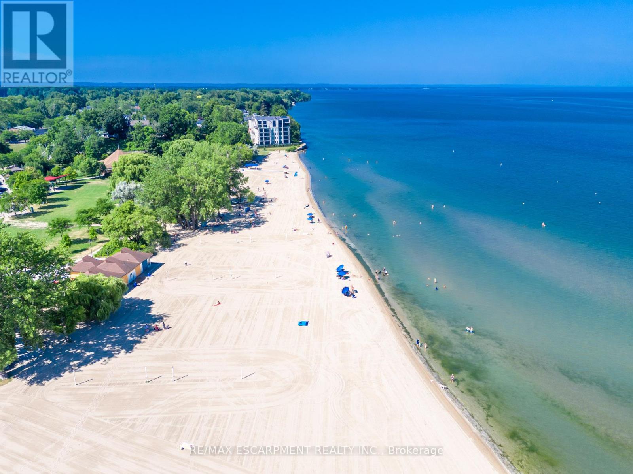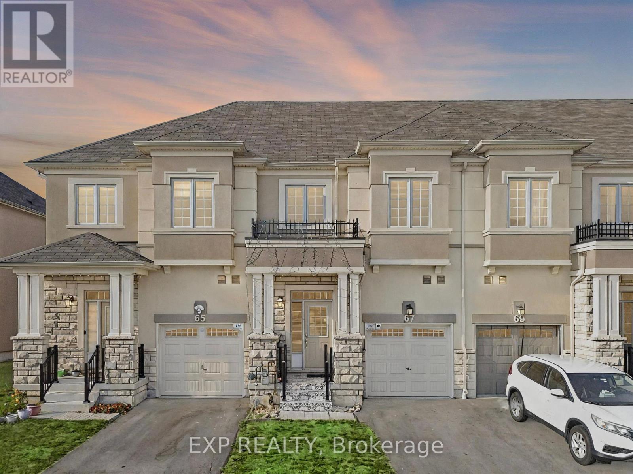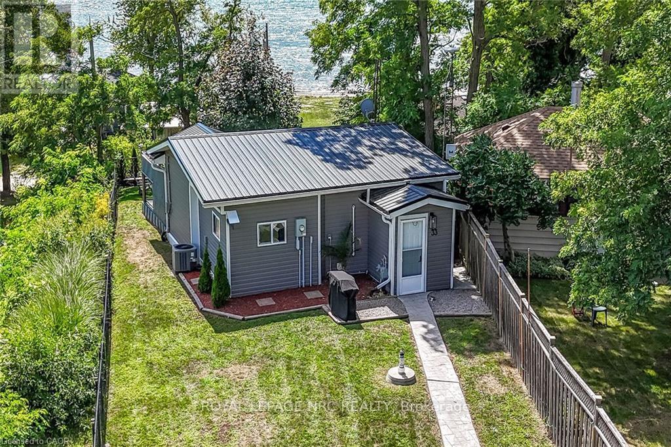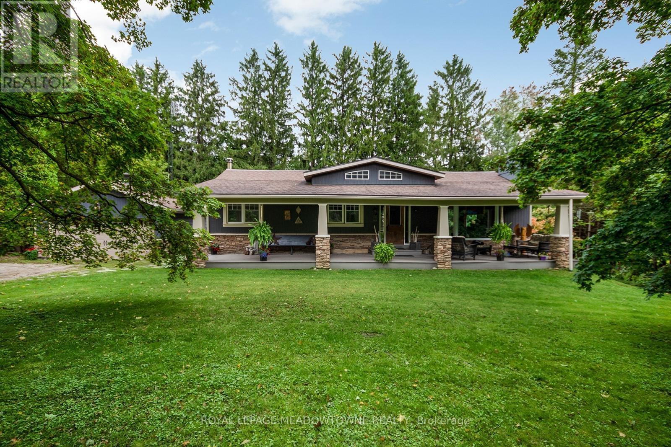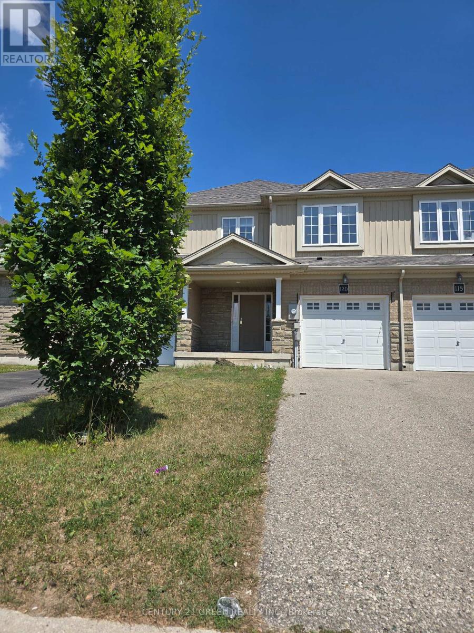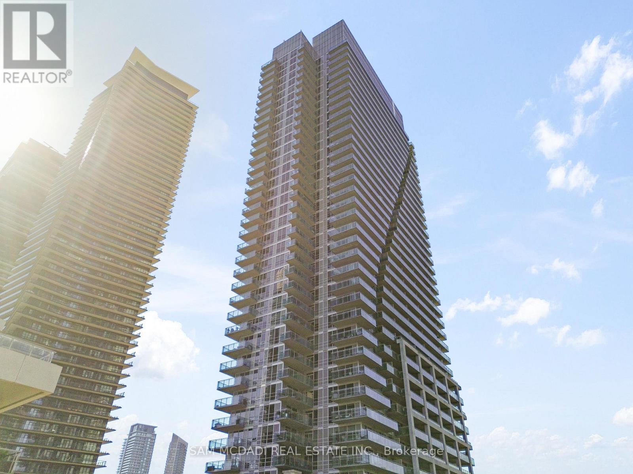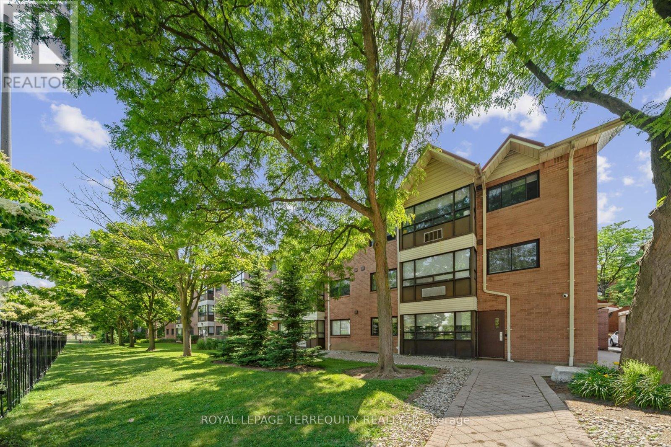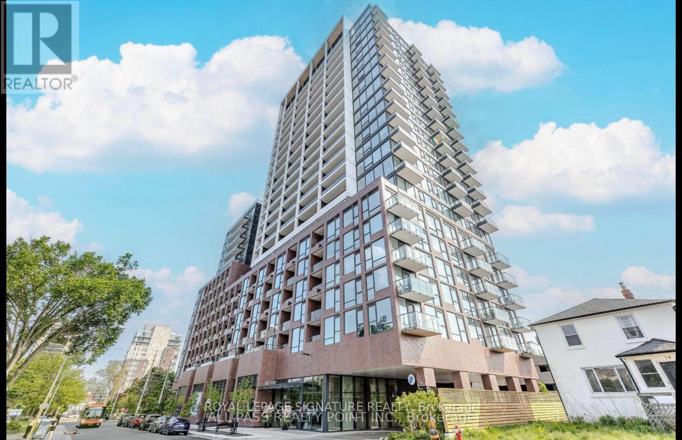1507 - 2782 Barton Street E
Hamilton, Ontario
Welcome to this brand-new 2-bedroom, 2-bathroom 741 sq ft corner unit offering modern design and thoughtful finishes throughout. This home features an open-concept floor plan with expansive windows, creating a bright and spacious atmosphere. The kitchen is equipped with contemporary cabinetry, granite countertops, and stainless steel appliances, making it both functional and elegant. Enjoy private outdoor space with a wrap 242 sq ft around balcony, perfect for relaxing or entertaining. The condo includes 1 underground parking, and a locker. Residents have access to excellent amenities: gym, party room, outdoor BBQ area, and bike storage. Close to GO station, transit, malls, schools, worship places, shopping plazas & major highways. (id:60365)
6 - 9245 Shoveller Drive
Niagara Falls, Ontario
Amazing Luxury Tastefully Upgraded Executive Townhome Built by Niagara's Famous Builder "Silvergate Homes" Nestled on a Quiet Street in the Prestigious Family Oriented "Victoria Woods" Community within Much Desirable Fernwood Estates! Not Having Rear Neighbors and Directly Backing to Conservation Green Land this Exceptional Large Unit Offers a Breathtaking Forest View and Provides Rare High Level of Privacy, Joy and Tranquility! Bright and Spacious Living -Dining Room with Beautiful Accent Wall, Fireplace, Potlights and Walk-Out to Gorgeous Huge Covered Deck (that Has Been Upgraded with Florida stile Mosquito Protection Allowing you to Enjoy Relaxation of the Charming Views) and Backyard Facing Green Forest! Modern Open Concept Upgraded Kitchen with Stainless Steel Appliances, Quartz Counter, Ceramic Backsplash, Potlights and Gas Stove provides Cooking Convenience for Family and Entertainment for Guests! 2 + 1 Large Bedrooms (Prime Bedroom has a 5-Pc Ensuite with Separate Glass Shower Stall, Soaker Tub and Dual Vanity! Also a Spacious His/Her Closet), 3 Upgraded Bathrooms (2 on the Main Level and 1 on the Lower), Large Laundry Room on the Main Level! Entry form the Spacious Garage to the House! 9'Ceiling! Hardwood Floor! Professionally Finished Huge Lower Level with Large Above Grade Panoramic View Overlooking Ravine and Forest Windows, Family Room area, Spacious Bedroom with Walk-In Closet and Pictures Window, Upgraded 3-Pc Bathroom with Beautiful Glass Shower Stall, Kitchenet and Large Rec Room! Upgraded Laminate Floor, Potlights! Beautiful Landscaped Grounds with Lawn Care, Garden Maintenance and Winter Snow Removal! (id:60365)
813 Knights Lane
Woodstock, Ontario
*Upgraded, Luxurious, Less than 1 Year Detached High Ceiling & Huge Windows in Hallway. Upgraded Kitchen. Very Bright & Charming House in Quite Family Friendly Neighbourhood. Spacious Main floor and Large Bedrooms. Primary Bedroom with 5 Pc En-suite.**2nd Bedroom with Balcony**. 2nd full washroom with Standing shower. Main floor with spacious Kitchen, Breakfast,Family,Dining. Minutes to under Construction school. Best neighborhood of Woodstock. Close to amenities like Park, Plaza, walk-in trails, School. Additional Access from Garage. (id:60365)
237 St. Julien Street
London East, Ontario
Fully Renovated Duplex Vacant & Move-In Ready! Beautifully updated 2-storey duplex offering 2+2 bedrooms, separate hydro meters, and 2 side-by-side parking spaces. Fresh renovations throughout just move in and enjoy! Property is vacant, allowing for flexible use as a full owner-occupied home or live-in with income potential. Located on a quiet street in East London with easy access to Hwy 401, downtown, parks, transit, and local amenities. Fantastic opportunity in a walkable, family-friendly neighbourhood. Quick closing available book your showing today! (id:60365)
53 Bayview Drive
St. Catharines, Ontario
Millionaires Row! Are you looking for a move-in ready, 2-bed, 1 bath beauty on a large 165 deep lot on the most coveted street in the heart of Port Dalhousie! Welcome to 53 Bayview Drive, the village by the lake! Port Dalhousie sits on a peninsula between Martindale Pond and Lake Ontario, so you are surrounded by water! Spend your days exploring the gorgeous lake views, long piers stretching into Lake Ontario, and two iconic lighthouses, which make it highly photogenic. Inside 53 Bayview, the living spaces are generously proportioned, entering into a large foyer/mudroom with two double-door coat closets and lots of room for storage. Prep and entertain meals in your updated eat-in kitchen opening to your large rear yard with garden door access to deck and patio. The oversized primary bedroom also features a private garden door that provides access to the rear yard, offering complete privacy. Relax after dinner in your generously sized living/dining room. Another large second bedroom provides a wall of built-ins and doubles as a guest room and office space. Outside, the property is framed by lush, meticulously manicured landscaping, offering both privacy and plenty of space for al fresco dining or lakeside gatherings. Across the road, you can catch lake views, as well as views of the Toronto skyline located at the end of the northeast corner of Bayview. Enjoy morning sun from the rear yard and watch the glowing sunset from the front of your home in the west. Steps to a new lake access (Bayview & Christie Street), local marina, lakeside park, pristine beachfront, restaurants and coffee shops, Port Dalhousie is the place to be! With its prime lot, heritage ambiance and modern touches throughout, 153 Bayview Drive is more than a home - it's a lifestyle investment in tranquillity, prestige and lasting value. (id:60365)
67 Bilanski Farm Road
Brant, Ontario
Welcome to this Stunning 5-bedroom, 4-bathroom Home in Brantford's Desirable East End! A Rare Gem Offering a 1-Bedroom In-Law Suite, This Property is Perfect for Extended Family Living or Generating Additional Rental Income. Inside, you'll Love the Bright, Spacious Rooms and Functional Layout Designed for Both Everyday Living and Entertaining. Located in a Family-Friendly Neighbourhood near Garden Avenue and Johnston Road (Johnson Tract), this Home is Surrounded by Convenience and Future Growth, has 24 Hour Transit with the Proposed Bella Gardens Development. Commuters will Appreciate Quick Access to Highway 403 and Highway 24, Connecting you Seamlessly to Hamilton, Cambridge, Woodstock, and beyond. Everyday Essentials are just Minutes away with Lynden Park Mall, Costco, Home Depot, Walmart, Zehrs, and No Frills all close by. Families will Enjoy Proximity to Schools, Parks, Trails, and Recreational Spaces, Making this an Ideal Location to Plant Roots. Don't Miss this Incredible Opportunity to Own a One-of-a-Kind Home that combines Comfort, Flexibility, and a Prime Location (id:60365)
33 Dover Street
Haldimand, Ontario
Presenting a stunning four-season Lake Erie home/cottage offering the perfect mix of comfort, investment potential, and breathtaking lake views. This home has received over $100,000 in upgrades in the last three years and is move-in ready. Featuring two bedrooms including a spacious master suite with patio door walkout to a lakeview deck plus a bedroom for guests. Enjoy a brand-new kitchen with granite countertops, marble backsplash, and $20,000 in premium stainless-steel appliances including a stackable washer & dryer. The bathroom has elegant porcelain tiles and a glass-enclosed shower with a rain shower head. Comfort is ensured with forced air furnace, central air-conditioning and efficient radiant heat drawn from the hot water tank into the furnace. Additional improvements include a new 200-amp electrical panel, natural gas hookups, lake-fed seep well, a2000-gal water cistern, 2000 gal holding tank, an insulated crawl space, and attic storage. The exterior features include a glass-railed deck with a comfortable seating area, views of the lake, a premium 2021 Grizzly hot tub from Arctic Spas, and a fully fenced yard. Enjoy deeded access to a private sand beach just steps from the property, including a parking space. The Port Maitland pier/lighthouse, marina, sailing club, golf club and public boat launch are all within walking distance. Enjoy all that the Lake Erie lifestyle has to offer; great fishing, bird watching, boating, watersports, bonfires, beautiful sunrises & sunsets or just leisurely strolls along the shoreline. Dunnvilles amenities and the hospital are about a 10-min drive. Hamilton, Niagara or Toronto are about 1 to 2 hour commutes. For builders or those dreaming bigger, the sale includes previously home plans for a brand-new dwelling with a walkout basement and garage. Whether seeking a personal retreat, an income-generating property, or an optimal site for custom construction, this lakeside residence delivers versatility and value. (id:60365)
5977 Fifth Line
Erin, Ontario
This private 1-acre setting has an expansive 264-foot frontage on the Fifth Line and the corner lot borders Sideroad 27 to the north. In 1861 the May School was built on this very lot and after 100 years of local education it was removed when Ross R. Mackay school opened. This home features great curb appeal and the lot is framed with a timeless split rail fence. The trees planted during the century old schoolhouse of the past provide mature varieties of pine, maple, and spruce in a serene sheltered space to enjoy nature. Thoughtfully placed Apple trees for baking, cherry tree for beauty and white birch for uplighting add to the beauty of this lot. The dual entrance u shaped driveway offers loads of parking for family toys. The double detached insulated garage with hydro has great possibilities. The 6-seater Artic Spa privately nestled in ornamental shrubbery will keep you outside all year long. Neighbouring forests, ponds and the adjacent rolling hills provide serene views. Go for a short stroll down the fifth line to the Elora-Cataract Trailway, famously know for hiking, biking and cross-country skiing. The no maintenance covered 10x49 front porch with composite decking is a versatile space for relaxing, entertaining and enjoying the outdoors. There is a large fenced in raised vegetable garden to ease your grocery bill and an A-frame storage shed for garden tools. The fern field is lush, maintenance free, and so pretty when its dancing in the breeze. The cozy 3+1 bed 2 full bath home has been well cared for and features 2 wood burning fireplaces, reclaimed maple floors and an eat in kitchen with walkout to a large composite family deck. The fully finished basement features a large rec room, 4th bedroom, full bathroom, two office/work spaces and is accessible by a separate entrance. The above grade oversize egress windows offer good natural light. The wood stove has a propane line for future conversion and the BBQ has a quick connect line as well. (id:60365)
120 Wedgewood Drive
Woodstock, Ontario
Are You First Time Home Buyer? Or Downgrading? Or Investor? This is a Very Beautiful Townhouse for You in a Beautiful Town. Great Neighbourhood. Close to parks, schools and to all amenities. Bright open main floor, Good size kitchen, Dinning room & Living room, Fully fence backyard with large deck. Upstairs the primary room has two walk-in closets and an ensuite to complete your space to relax, other two bedrooms are also decent size. Basement is awaiting you to make ultimate rec room. Come and discover everything this house to offer. (id:60365)
1205 - 16 Brookers Lane
Toronto, Ontario
Experience Lakeside Luxury At 16 Brookers Lane #1202 In The Heart Of Mimico. This Beautifully Upgraded 1-Bedroom Condo Features Newer Kitchen With Modern Cabinetry, Quartz Counters, And Stainless Steel Appliances, 9" Ceilings, Floor -To - Ceiling Windows That Flood The Space With Natural Light. Step Onto Your Private Oversized Terrace To Enjoy Captivating Views Of Lake Ontario And The City Skyline. Residents Enjoy Access To Premium Amenities Including A State-Of-The-Art Fitness Center, Indoor Pool/Jacuzzi, Theatre Room, BBQ area, Party Room With Kitchen, Car Wash, Guest Suites, Visitor Parking And 24-Hour Concierge. Just Steps From Waterfront Trails, Trendy Shops, And Vibrant Restaurants, This Condo Offers The Perfect Balance Of Convenience, Style, And Lifestyle. (id:60365)
208 - 1275 Cornerbrook Place
Mississauga, Ontario
Welcome Home! What an amazing opportunity; a super location, professionally tailored gardens, well managed and maintained, very quiet, private low rise. You can walk to transit, Erindale Park, credit river, trails, UTM, schools, shopping, and Credit Valley Golf and Country Club. This lovely Property Is Also Conveniently Located Near Huron Park Recreation Centre, Westdale Mall And Fitness Centre. Enjoy this peaceful oasis on a cul de sac, surrounded with mature trees and professionally landscaped gardens. We are newly painted, have new laminate flooring, new hot water tank, new window coverings, and are ready for you to move in! A Designated Parking Spot And A Storage Locker Is Included For Added Convenience. Additionally, High Speed Internet, Water And Cable Are Included In The Maintenance Fees. This is perfect for first time buyers, investment or empty nesters. Easy living with minimal maintenance. (id:60365)
914 - 28 Ann Street
Mississauga, Ontario
Experience modern living at Westport Condos in Port Credit with this stunning 2-bedroom, 2-bathroom unit offering approximately 700 sq. ft. of contemporary comfort and style. Located in the heart of Port Credit, this bright and airy condo features floor-to-ceiling windows and a large west-facing balcony perfect for enjoying beautiful sunsets. The sleek kitchen includes built-in appliances, spacious cabinetry, and open shelving, while the unit also offers two full bathrooms, generous closet space, and a large laundry/storage room for added convenience. Residents enjoy access to over 15,000 sq. ft. of resort-style amenities including a state-of-the-art fitness center, yoga room, rooftop terrace with BBQs, co-working lounge, pet spa, and more. With a 24-hour concierge, guest suites, and direct access to the Port Credit GO Station and future Hurontario LRT, commuting is seamless. Steps from the lakefront, parks, trails, and Port Credit's vibrant shops and dining, this condo delivers an unmatched lifestyle in one of Mississauga's most sought-after neighborhoods. Available vacant, offering flexibility for immediate move-in or investment potential. (id:60365)

