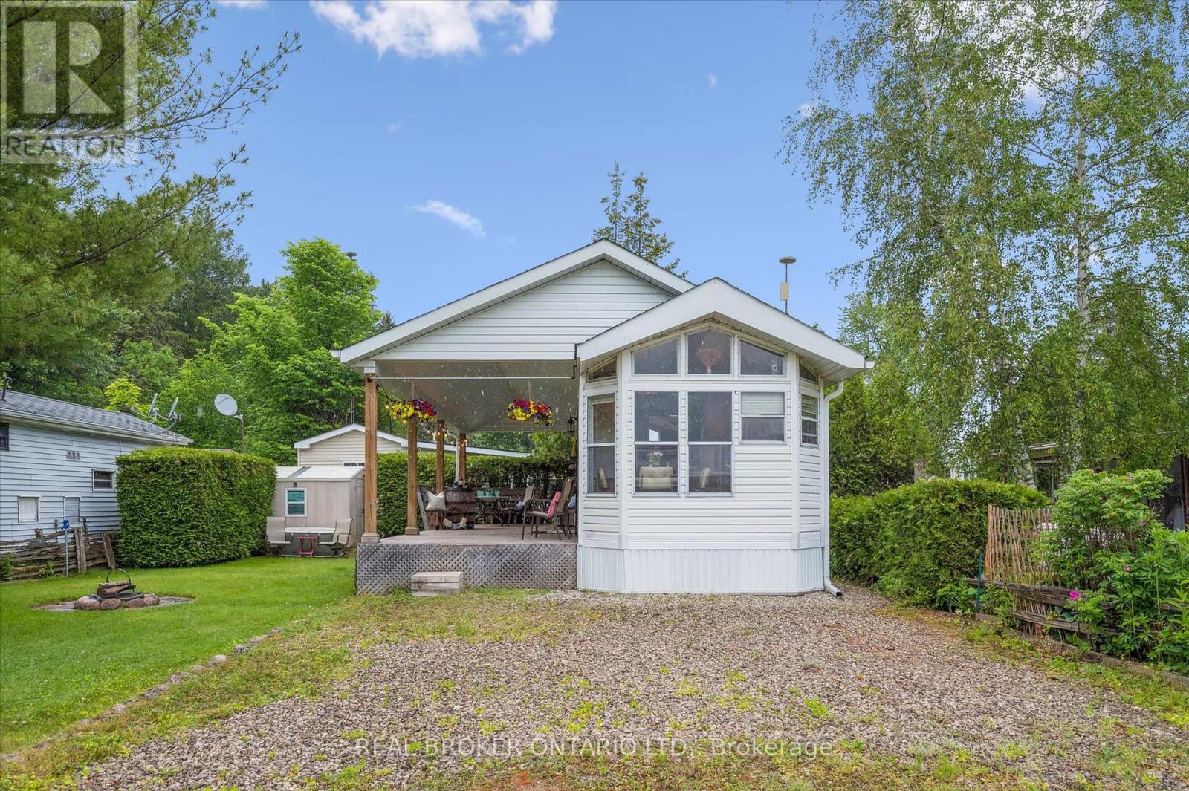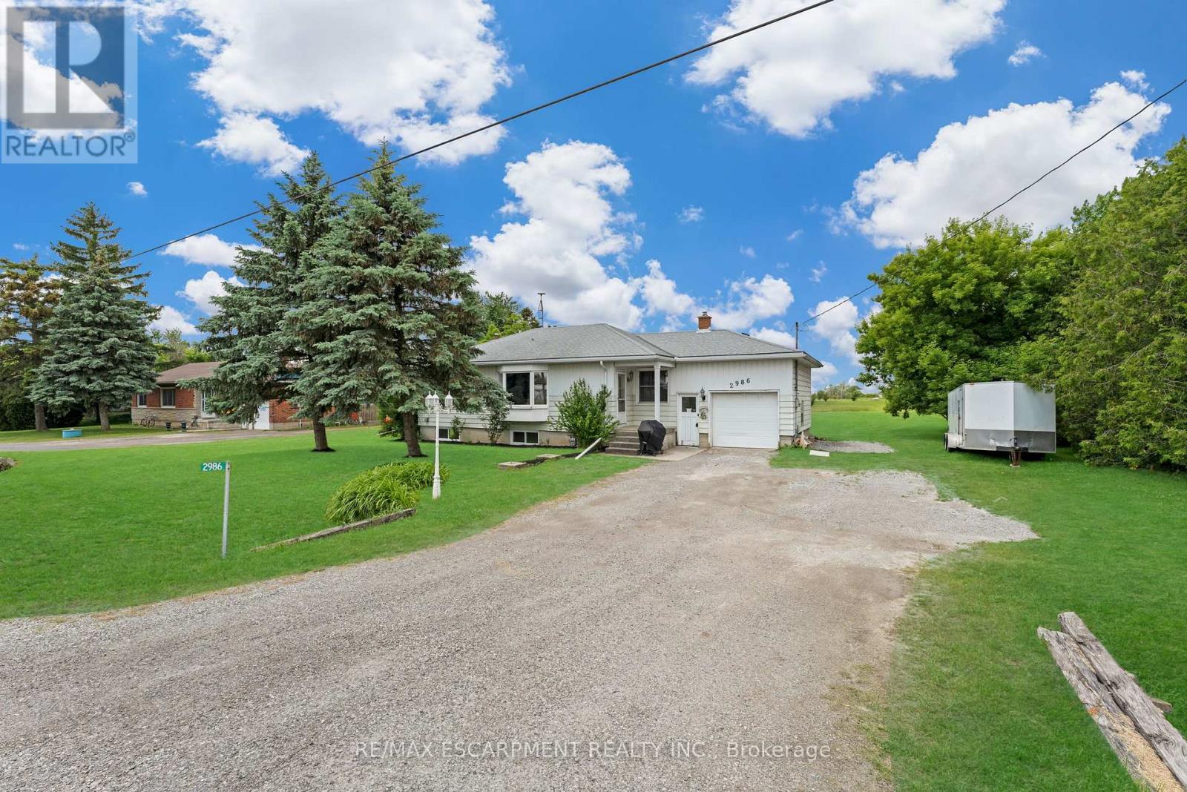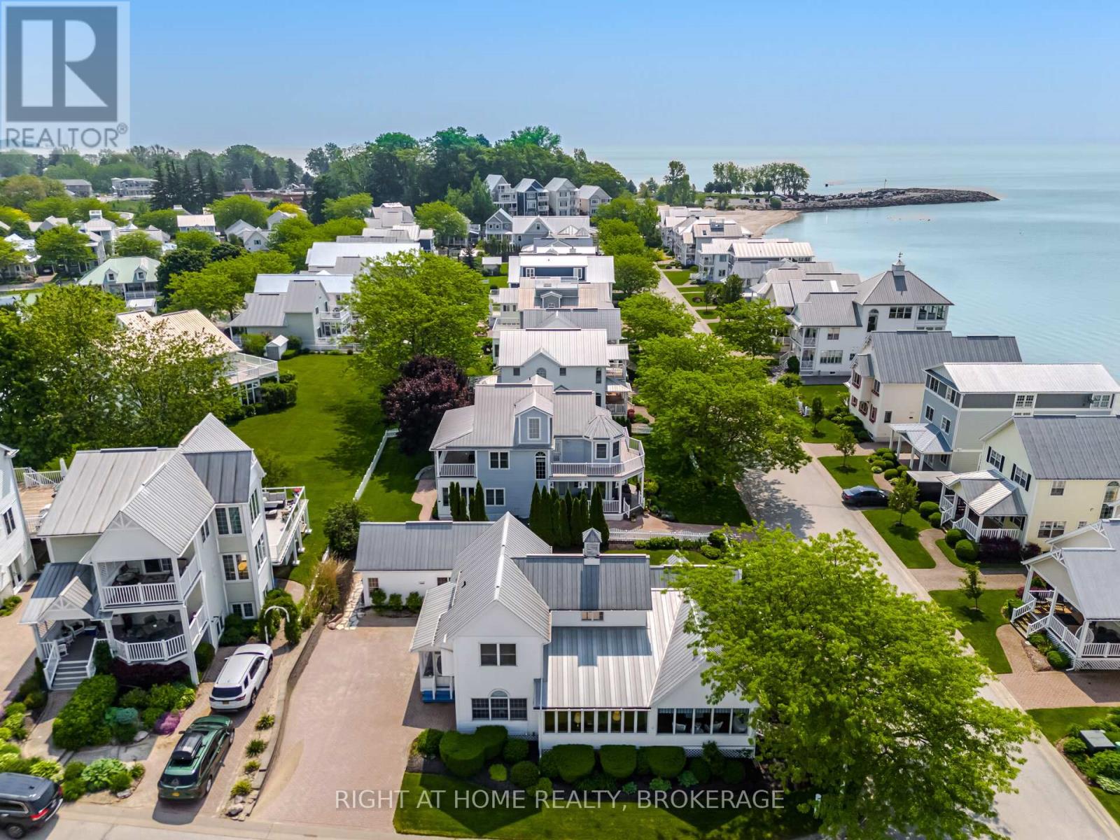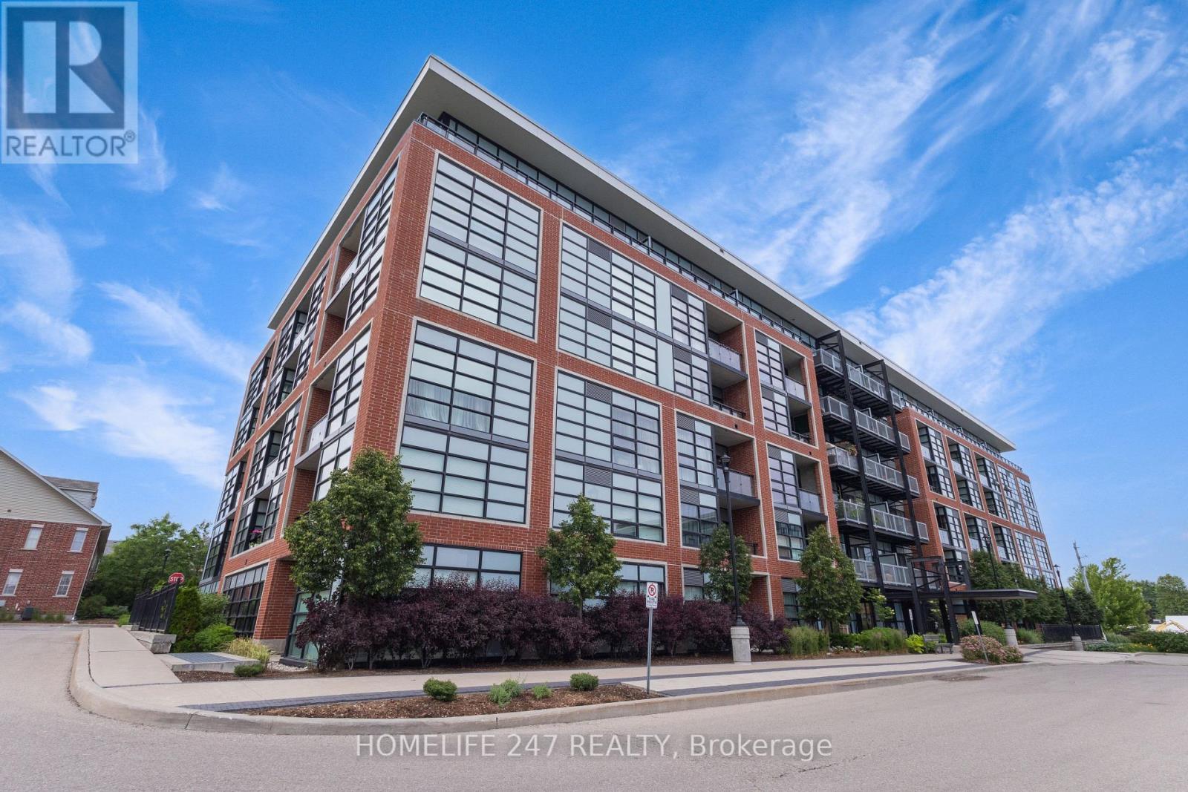49 Wannamaker Lane
Tweed, Ontario
Year-Round Waterfront Bungalow on the Moira River Wake up to birdsong and enjoy peaceful mornings with coffee on your private dock in this quiet, nature-filled setting. Great kayaking and canoeing on Moira Lake enjoy hours and hours of paddling. Musky, bass, and perch can be caught from the dock. Deer, turtles, and herons have been spotted on the property and across the river. Surrounded by nature with only one neighbor enjoy serenity and privacy at its best. Key Features: 220 feet of private riverfront with direct access to Stoco Lake3 bedrooms, 2 full bathrooms, including a fully renovated main bath, New roof, new fence, new water pressure tank, and new water pump Propane fireplace, laundry, insulated and heated crawl space for year-round comfort and storage BBQ hookup connected to main propane line for effortless outdoor cooking, Attached single-car garage, 2 storage sheds, full deck with water view Two driveways with ample parking space for four or more vehicles High-speed internet connectivity for remote work and streaming Level, well-drained lot ideal for outdoor enjoyment and family gatherings Year-round road access Winterized and family-lived in full-time for the past 3 years, offering comfort and accessibility in all seasons. Waterfront Living, This elevated Home sits safely away from the rivers edge and the home remained completely unaffected even during the highest recorded water levels in the spring. Gently sloped lot offers peace of mind for all-season living. Location Highlights: 2.25 hours from Ottawa, approx. 2.5 hours from the GTA, 20 minutes to Belleville for shopping, healthcare, and services 6 km to Tweed village (groceries, LCBO, pharmacy, gas, and more)Enjoy boating, kayaking, and fishing right from your private dock to Stoco Lake or Belleville. Septic System pumped in Summer of 2024. Water Pump & Pressure Tank (2019), Roof Shingles (2017), Bathrooms renovated (2017). Come and enjoy what waterfront living has to offer. (id:60365)
142 Fiddick Road
Brighton, Ontario
Welcome to 142 Fiddick Rd, Brighton, Ontario - in the middle of Apple Country. This fine 1 acre wooded property is located in the hills of Northumberland County and is situated on one of the finest streets in the area. Fiddick Road stretches North from Hwy 2 to Little Lake Rd and is approximately 1.5 miles from lake Ontario beaches and water activities. The road is dotted with large country property lots, small farms, family oriented homes, and private estate lots. Only 1.5 hour drive from Toronto and close to HWY 401. The home was built in 1992 and features 3 spacious bedrooms, 2 full bathrooms, an eat-in kitchen, dining room and living room with walk-out to an elevated deck and backyard and a finished above ground walk-out basement with great recreation area. It has a wonderful 1 acre lot that is well landscaped around the home and also very wooded on the back half - great for making walking trails and creating your own secluded resting spots. The driveway is paved and allows for multiple cars and even a 3-point turn around feature. It's a great opportunity to own a wonderful home on a great street in the country. The Bustling Town of Brighton is a short drive East along Hwy 2 which is lined with small farming retail markets. It has grocery stores, shopping, pharmacies, medical centres, banks, parks, retirement homes, and even a new art gallery. Brighton is the gateway to the Prince Edward County wine region too. The area offers many year round activities including a fantastic provincial park offering camping and biking at Presqu'ile Provincial Park. Restaurants and the Brighton Marina are close too. If you have considered a move to the country this could be the perfect home for you and your family. Act fast! (id:60365)
8720 Milomir Street
Niagara Falls, Ontario
Welcome to 8720 Milomir Street! Beautifully cared for, thoughtfully laid out, and offering comfort at every turn, this home is the definition of elevated everyday living. Set on a quiet street in one of the most sought-after communities in Niagara Falls, this Great Gulf home has been thoughtfully cared for by its original owners and offers a layout that's as practical as it is beautiful. The inviting front porch, landscaped yard, no sidewalk to shovel at the end of the drive, and strong curb appeal set the tone as you step into the grand front foyer with soaring ceilings. Let the natural light guide you through the main level, where you'll find 9-foot ceilings, maple hardwood floors, elegant light fixtures, and spacious rooms built for both everyday comfort and hosting in style. The formal dining room is perfect for special gatherings, while the bright white eat-in kitchen features granite countertops, a centre island with storage, stainless steel appliances, and a walkout to the backyard with a raised deck, a playground, green space, a gas line for the BBQ, and no rear neighbours. Just off the kitchen, the living room with a fireplace adds charm and warmth, and the main-floor laundry room provides direct access to the double garage, potentially doubling as a convenient mudroom. A 2-piece bathroom rounds out the main floor. Upstairs, the primary suite is its own retreat with a bay window, an oversized ensuite with a soaker tub and separate shower, a walk-in closet, and two more closets for maximum storage. Three more generously-sized bedrooms, a well-designed 4-piece bathroom with a private tub and toilet area, and a loft-style nook complete the second level. Move to the lower level where the basement offers incredible potential with roughed-in plumbing and tons of open space to customize. Located close to schools, parks, community centres, walking trails, and with easy highway access, it's the kind of home you grow into, gather in, and make memories that last. (id:60365)
4 Rembe Avenue
Hamilton, Ontario
Your search stops here! This stunning Hamilton Beach bungalow is the ultimate retreat from city life, showcasing a sleek, contemporary design with effortless style. Featuring two spacious bedrooms and two updated bathrooms, it perfectly balances comfort and sophistication in a serene lakeside setting. The home has seen several thoughtful updates; the addition of a shiplap feature wall at the front entrance; the installation of a custom fireplace mantel in 2022; and a full repaint of the main living area and back hallway in 2025, all contributing to a refreshed and welcoming space. The shed has been thoughtfully converted into a fully functional bunky, complete with drywall, insulation, flooring, and pot lights - offering a versatile space ideal for a home office or guest accommodations. Additional highlights include a spacious backyard with a waterline to the other shed, perfect for added convenience. Enjoy the scenic waterfront walking trail and nearby beach access just moments away. With easy highway access, commuting is both simple and stress-free. (id:60365)
156 Deerfoot Trail
Huntsville, Ontario
Top 5 Reasons You Will Love This Home: 1) Absolutely stunning, custom-built home offering 4,551 square feet of finished living space on a private 2.6-acre estate lot in the prestigious Woodland Heights community, perfectly located just minutes from downtown Huntsville, golfing, and access to Lake of Bays and the Chain Lake System 2) Breathtaking exterior with beautifully landscaped grounds, complete with an irrigation system, a fully fenced yard ideal for pets, and a brand-new swim spa with custom decking, along with a separate two-car garage providing additional storage for recreational toys, while the expansive driveway ensures plenty of parking 3) Main level exuding elegance, featuring wide plank hardwood flooring spanning throughout, a one-of-a-kind custom kitchen with high-end cabinetry, a large pantry, granite countertops, tiled backsplash, a spacious breakfast island, and seamless indoor-outdoor living with a walkout to a cozy screened-in three-season room 4) Fully finished basement designed for comfort and functionality, hosting two oversized bedrooms with large windows, a spacious and inviting recreation room, high ceilings, pot lighting, and a modern 3-piece bathroom 5) Loaded with premium features, including a granite firepit area, whole-home generator, tall 9 ceilings, spa-like bathrooms, and a luxurious primary suite with an oversized walk-in closet. 3,149 above grade sq.ft. plus a finished basement. Visit our website for more detailed information. (id:60365)
2 Elm Place
Centre Wellington, Ontario
Welcome to 2 Elm Place in Phase 2 of Maple Leaf Acres - an exceptional lot location in the park, it sits peacefully in the northeast corner with no through traffic and no neighbours across. Watch beautiful sunrises through the large kitchen window or from the expansive deck, which features built in seating and a covered roof offering shade and shelter, and can easily be closed in to expand your living space. The primary bedroom has a queen size bed and large closets and the second bedroom features bunk beds, perfect for your children or guests. The lot is well manicured, and includes a large shed in excellent condition. Maple Leaf Acres is a well sought after park with a private boat launch and dock, an indoor pool and hot tub, an outdoor pool, recreation hall, playground, restaurant and other amenities. The park is extremely well managed with lots of organized activities. The season runs from May 1st to October 31st with winter use permitted on weekends and holidays. Belwood Lake is great for swimming, fishing, boating and water sports. Elora Cataract Trail adjacent to park. Easy drive from GTA. (id:60365)
2986 Regional Rd 12
Grimsby, Ontario
Welcome to this exceptional 1.78 acre rural property, offering over 770 feet of depth and plenty of space for your family to enjoy. Ideally situated just 7 minutes to both Smithville and Grimsby, and only 15 minutes to Hamilton, this location blends the peacefulness of country living with the convenience of nearby amenities. The solid 2 bedroom bungalow - formerly a 3 bedroom - can easily be converted back to accommodate your needs. Inside, youll find a spacious living room with a large bay window and original hardwood flooring underneath the carpet, ready to be restored to its original charm. The full height basement provides endless possibilities for added living space or generous storage. The property is also conveniently equipped with natural gas heating and fibre optic internet, plus an attached garage with inside access to the home. Updated furnace and air conditioning unit in 2021. New concrete block foundation and weeping tile in 1979 (3 outside walls). Septic tank pumped in July 2025. 3,000 gallon cistern (2 tanks). Cistern cleaned in 2022. Whether you're looking to settle into a peaceful lifestyle or searching for land to grow with, this property offers incredible flexibility in a convenient location. (id:60365)
40 Promenade Way
Fort Erie, Ontario
Rare DOUBLE CORNER LOT with beach views. 40 & 38 Promenade Way (adjoining lot) are being sold as a package deal for $1,550,000 and cannot be sold separately. The light-filled, fully furnished, 4-bedroom, 4-bathroom bungaloft offers approx. 2500 sq ft of finished living space, w/most rooms having beach or lake views. It boasts great flow and energy, with an abundance of indoor and outdoor living spaces, perfect for large family gatherings, entertaining friends, or quiet nights curled up in front of the fire. Notable features include: soaring vaulted ceilings, hardwood floors throughout the main and second floors, spacious front porch and sun room both with screens and storm windows, open concept kitchen with a built-in range top & oven & breakfast island, gas fireplace in family room, multiple walkouts enhance an indoor/outdoor living environment, pot lights, partially finished basement, backflow preventer valve, professionally landscaped perennial gardens, fencing, multi car driveway & street parking, alarm system, the list goes on. The main house offers excellent potential for short-term rentals. This versatile property offers numerous options: enjoy both properties as is, build a second home on the adjacent lot, and rent it or sell the lot. The main house currently encroaches on the adjoining lot; the buyer is responsible for conducting their own due diligence regarding the sale of the lot or the construction of a second house. The adjoining lot features an interlocking patio, a gas line for BBQ, and a 305 sq ft Garden Shed with hydro, water, & sewer services. It functions as an expanded outdoor entertaining space, featuring a full kitchen and two-piece bathroom, with tile floors, vaulted ceilings, and ample storage. Membership in CBTYC comes with exclusive use of the outdoor heated saltwater pool, tennis/pickleball courts, clubhouse with a party room and gym, park, and playground. For more information about the community, visit www.cbtyc.com. (id:60365)
953026 7th Line
Mono, Ontario
Discover this beautifully renovated spacious 4-bedroom with two - 4 pc bathrooms bi-level bungalow with an approximate finished living space of 2,400 square feet all set on a serene 1.90 country acres with majestic, landscaped grounds featuring mature trees - Red Maples, Lilacs, Spruce, Birch and classic perennial gardens await. This lovely home offers an exceptional blend of privacy, nature, and modern comfort. Step inside to find a spacious, sunlit layout with high ceilings, oversized windows, and multiple walkouts that seamlessly blend indoor and outdoor living. The large, open-concept kitchen is ideal for family gatherings and entertaining, while two gas fireplaces add cozy charm to the main and ground levels. This thoughtfully updated home offers a wonderful walk-out ground level family room that has been recently finished and includes wide plank laminate flooring, adding contemporary warmth, a new 4pc bath in modern tones and 2 bedrooms with large windows overlooking the spectacular front garden. A modern heat pump and furnace (2023) ensures year-round comfort and efficiency. Located just a short drive from Orangeville's fine dining, boutique shopping, theatre, wineries, schools, and sports facilities, with the Bruce Trail right at your doorstep for hiking enthusiasts. This home offers the perfect balance of peaceful retreat and community connection with an easy commute to the GTA. (id:60365)
48 Campbell Beach Road
Kawartha Lakes, Ontario
COUNTRY LIVING WITH LAKESIDE CHARM! DISCOVER YOUR DREAM HOME ACROSS FROM THE SERENE SOUTHERN EDGE OF LAKE DALRYMPLE. THIS EXQUISITE RAISED BUNGALOW OFFERS NEARLY 3,000 SQ FT OF BEAUTIFULLY FINISHED LIVING SPACE, PERFECTLY BLENDING LUXURY AND TRANQUILITY ON 2.31 ACRES OF COUNTRY PARADISE. PROPERTY HIGHLIGHTS INCLUDE: SPACIOUS INTERIOR DESIGN FEATURING 3BEDROOMS, AN OFFICE, AND 1.5 BATHROOMS, DESIGNED FOR COMFORT AND STYLE. PRIME LOCATION WHERE YOU CAN ENJOY THE BEAUTY AND RECREATION OF LAKE DALRYMPLE JUST STEPS FROM YOUR DOOR. AMPLE PARKING AND AN ATTACHED DOUBLE CAR GARAGE WITH AFULLY PAVED DRIVEWAY FOR CONVENIENCE.THE VERSATILE DETACHED, FULLY FINISHED 30X36 SHOP IS IDEAL FOR PROJECTS, STORAGE OR ENTERTAINING. RELIABLE POWER FROM A GENERLINK HOOKUP OPTION IS EXACTLY WHAT YOU NEED FOR RELIABILITY. OUTDOOR ENTERTAINMENT WHERE YOU CAN RELAX IN THE STAMPED CONCRETE AREA WITH A HOT TUB, ABOVE-GROUND POOL, AND DRY BARS.EXQUISITE LANDSCAPING WHERE YOU CAN DELIGHT IN THE METICULOUSLY MAINTAINED GROUNDS WITH ARMOUR STONE AND VIBRANT GARDENS. THIS PROPERTY IS A RARE GEM OFFERING BOTH LUXURIOUS LIVING AND A PEACEFUL COUNTRY SETTING ACROSS FROM THE WATER. (id:60365)
721 Waterloo Street
Wellington North, Ontario
This delightful bungalow at 721 Waterloo Street in Mount Forest offers the perfect blend of updates and opportunity. Nestled in a quiet, tree-lined neighbourhood, it features 3 bedrooms, 1 bath, and a bright, open layout filled with natural light. Recent improvements include a beautifully renovated bathroom and stylish laminate flooring, while still allowing room for your personal touch. The walk-out basement is a blank slate awaiting your plans - whether you're envisioning a spacious family room, home office, or added living space, the possibilities are wide open. Step outside to enjoy a generous outdoor area with a freshly hydro-seeded lawn - ideal for relaxing, gardening, or weekend gatherings. (id:60365)
305 - 15 Prince Albert Boulevard
Kitchener, Ontario
**** Bright & Spacious 2-Bedroom Condo Victoria Common, Kitchener*****Windows in every room****Huge balcony****Overlooking green space****Perfect for First-Time Buyers & Savvy Investors! Move-in ready and flooded with natural daylight, this stunning 2-bedroom, 2-bath condo offers a modern, open-concept layout with luxury finishes and a huge private terrace perfect for relaxing, working from home, or entertaining.Property Features : 2 Bedrooms | 2 Full Bathrooms Laminate Flooring Throughout 9 Ft Ceilings for an Airy, Open Feel Modern Kitchen with: Granite Countertops Mosaic Tile Backsplash Under-Mount Sink Large Windows in Every Room Walk-Out to Spacious Private Balcony / Terrace 1 Underground Parking Spot + 1 Locker Included***Location Highlights : 3 Minutes to Kitchener GO Station & Highway 710 Minutes to University of Waterloo & Wilfrid Laurier University Minutes to Uptown Waterloo, Downtown Kitchener, Google Office, and School of Pharmacy Close to LRT, Shopping, Dining, and Parks ***Additional Info:Located in Victoria Common Condos, Well-maintained building with elevator and visitor parking*** (id:60365)













