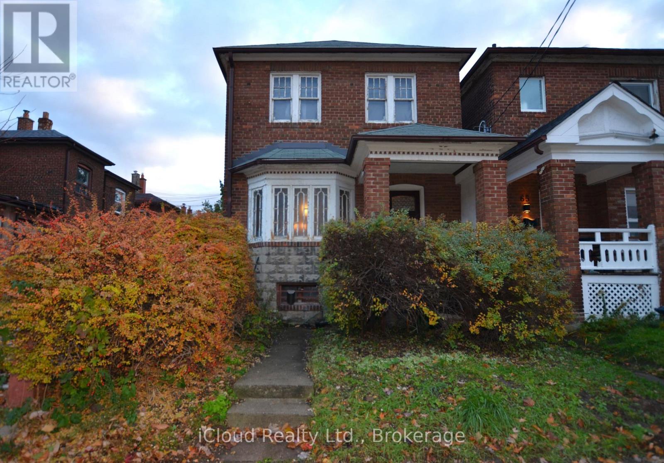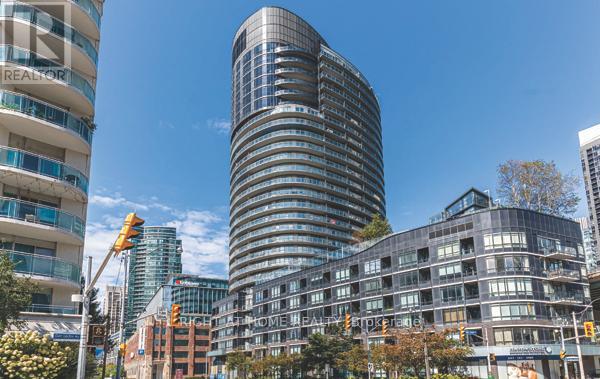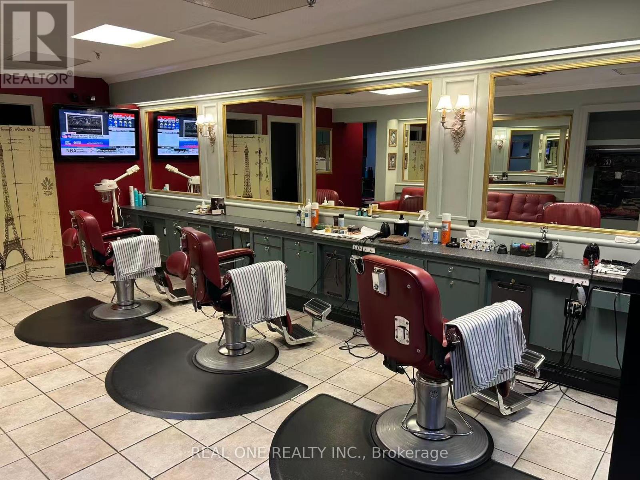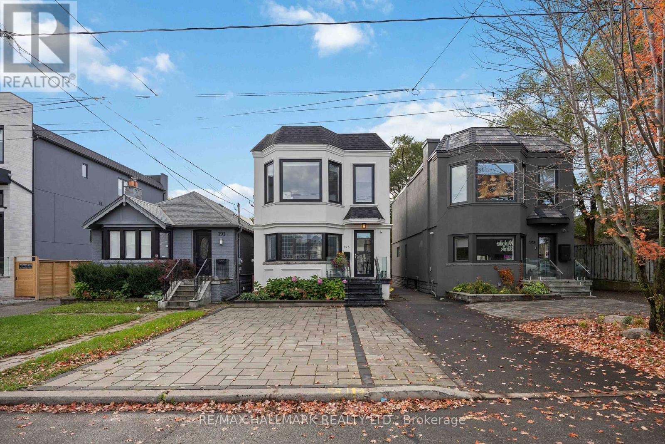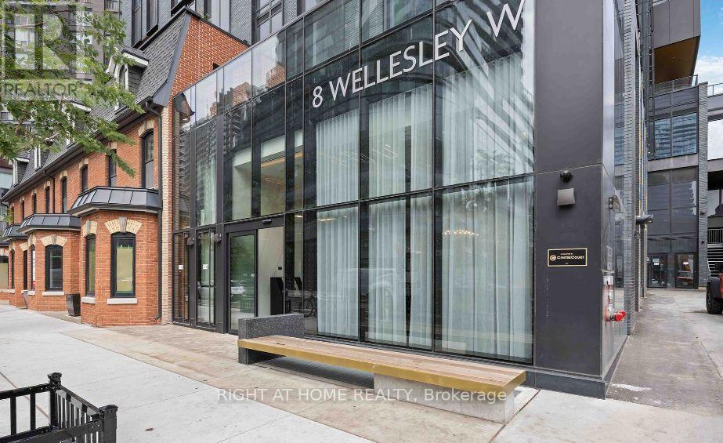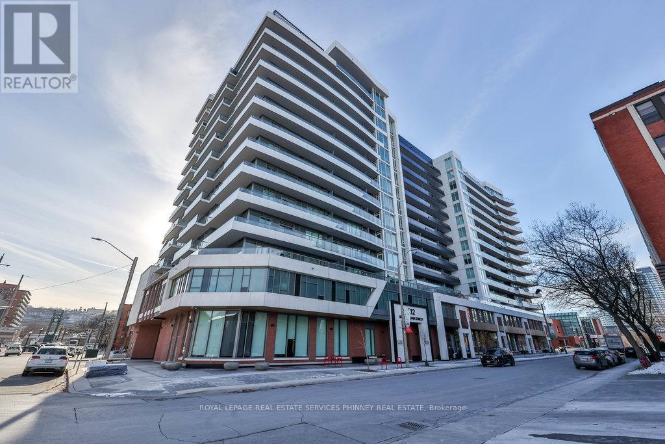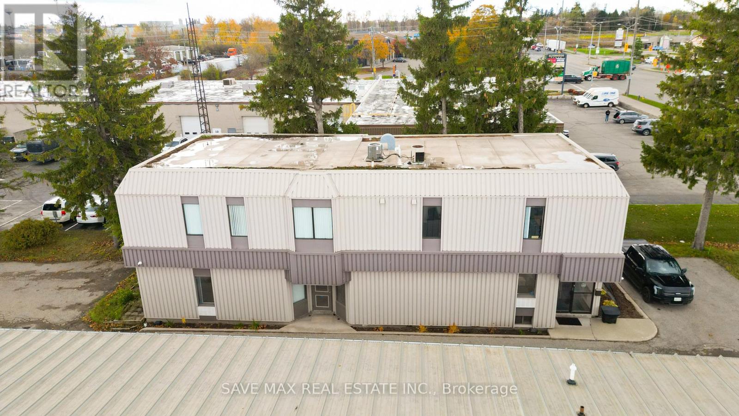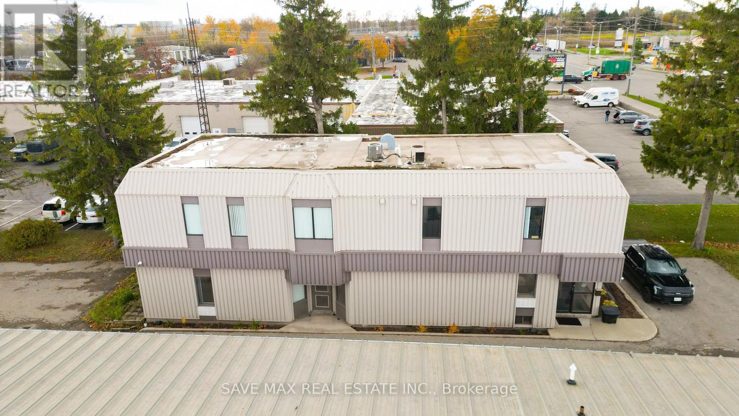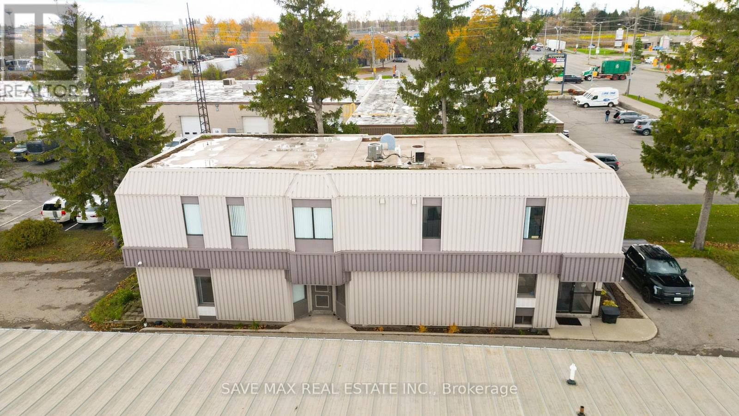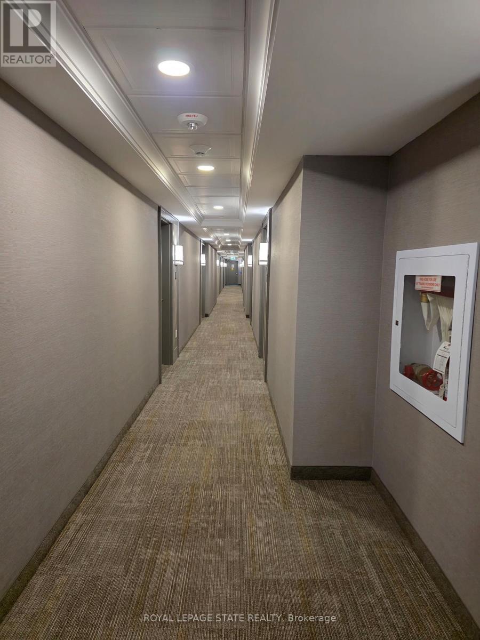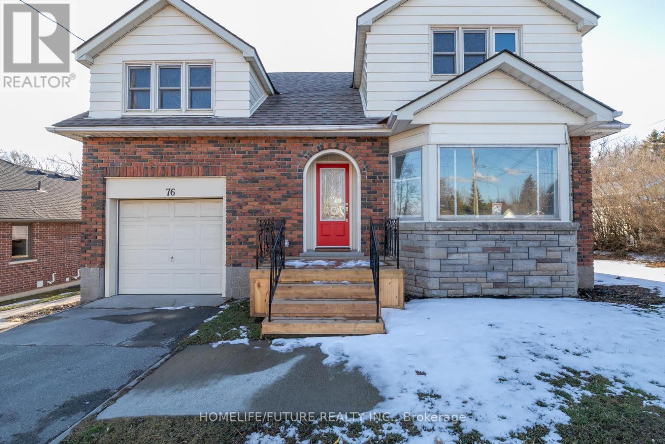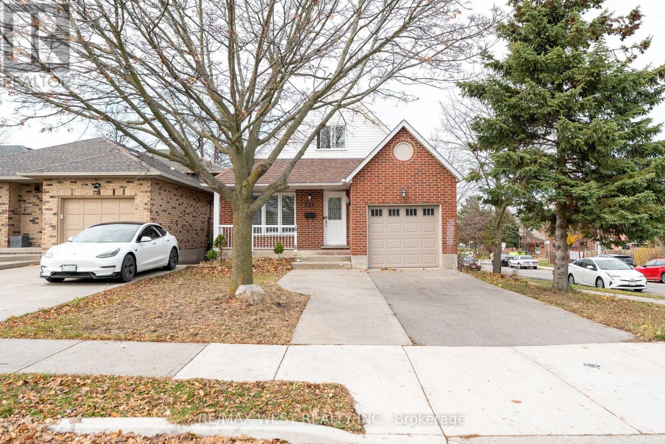63 Ulster Street
Toronto, Ontario
Location, location! A rare opportunity for renovators, investors, architects, or families seeking a new destination. Restore this fully detached 2-story home with its original detached double-car garage at the back of the property. Solid original structure requiring renovation. Endless potential awaits your vision. All-brick structure with front veranda, 5 bedrooms, formal living, dining rooms, & breakfast room. 9 feet main-floor ceiling, full high basement with the side entrance. Original hardwood floors, doors, trims & baseboards. Located where South Annex/Harbord Village meets Little Italy. Steps to iconic Kensington Market, U of T, and Mirvish Village. Walking distance to Bathurst & Christie subway stations, with easy access to Queen's Park, major hospitals, and more. Enjoy Bloor West and College Street living with perfect 100 transit score. Close to top schools, restaurants, and cafes. Property sold as is, where is. No representation, warranties, or survey. An opportunity not to be missed. (id:60365)
202 - 38 Dan Leckie Way
Toronto, Ontario
Newly Painted Through Out, New Vinyl Flooring, New Custom Window Sheers, One Bedroom Unit,located above lobby hallway, 9ft ceiling with Modern Kitchen, close to Waterfront-Queens Quay& Lakeshore, Gardiner & TTC at doorstep. Easy walk to the 8 acre Park, school, Loblaws, Banks& Canoe Landing Community Centre, Floor to Ceiling Windows for maximum natural light, Roof TopGarden with BBQ & Hot Tub. Very comfortable party rooms with wet bar area, Gym room with rockclimbing, 24hr concierge and guest room. Surrounded by lots of entertainment venues,Restaurants, CN Tower, Rogers Centre & Scotiabank Arena Events Centre. There's never short ofsomething to see or do in this vibrant location. (id:60365)
C8 - 123 Queen Street W
Toronto, Ontario
Profitable barber shop for sale in prime downtown Toronto location inside the Sheraton Centre Hotel. Established 11 yrs w/ approx. 1,200 loyal clients. Owner retiring. Approx. 891 sq.ft., open 6 days/wk (closed Sat). Owner-operated, no staff. Annual sales approx. $143,000. Rent $4,500/mo (incl. TMI & water). New lease available. Salon has website w/ online booking. Business growing post-pandemic as downtown activity increases. Asking $128,000 incl. business name, goodwill, equip. & leasehold improv. Excellent turnkey opportunity. (id:60365)
193 Roe Avenue
Toronto, Ontario
Modern Office Space - 193 Roe Ave (Steps from Avenue Rd). A unique, fully renovated office property offering approximately 2,560 sq. ft. of bright, functional workspace across three levels, with ample on-site parking and prime exposure, just two properties east of Avenue Road. Main Floor: Welcoming reception and seating area for clients, large glass-enclosed boardroom, secretary/workstation area, two private offices, full-size modern kitchen, and a 2-piece powder room. Second Floor: Features five spacious offices, a 2-piece powder room, and a 3-piece full washroom, ideal for team setups or private workspace. Basement (Underpinned with ~8 ft ceilings): Includes a large open-concept work area, private office, kitchenette, and 2-pieces powder room perfect for additional staff or creative workspace. Completely renovated in 2019, this property showcases modern finishes throughout, including upgraded mechanical systems, flooring, kitchens, washrooms, and lighting - offering a truly turnkey professional environment ion one of Toronto's most desirable office locations. (id:60365)
1716 - 8 Wellesley Street W
Toronto, Ontario
Walk Score of 100** Biker & Rider's Paradise (95 Score)**Pet Friendly limited on size and type**High-Speed Internet **A Stunning Brand-New 2-Bedroom Corner Suite in the Heart of Downtown Toronto! Be the first to live in this sophisticated, light-filled 2-bedroom, 2-bathroom condo featuring a thoughtfully designed open-concept layout with floor-to-ceiling windows and premium modern finishes throughout. This corner unit offers breathtaking unobstructed views of the city skyline from the 17th floor, creating the ultimate urban living experience. The sleek designer kitchen is equipped with integrated appliances, custom white cabinetry with Gold accents perfect for entertaining or everyday living. The primary bedroom features a spa-inspired ensuite, while an additional bedrooms offer flexible space for family, guests, or a home office. Building Amenities Include:24-Hour Concierge & Security, State-of-the-Art Fitness Centre Rooftop Terrace with BBQ & Lounge Areas, Elegant Co-Working Spaces & Meeting Rooms Guest Suites for Visitors Yoga Studio, Pet Wash Station, Pet Terrace & More, Situated at Yonge & Wellesley, this prime location offers unmatched convenience. Just steps to Wellesley Subway Station, University of Toronto, Toronto Metropolitan University, hospitals, shops, cafes, restaurants, and all that downtown Toronto has to offer. Perfect for professionals* This is downtown living at its finest**International Students are welcomed**6 Months Rent may be considered** (id:60365)
1222 - 212 King William Street
Hamilton, Ontario
Seller offering 12 months of paid maintenance fee*. Elevate your lifestyle at the sought-after Kiwi Condos, perfectly located in the vibrant heart of downtown Hamilton. This stylish2-bedroom, 2-bathroom suite offers over 800 sq ft of thoughtfully designed living space, complete with soaring 9-foot ceilings and upscale modern finishes throughout. The sleek, open-concept kitchen features stainless steel appliances and flows effortlessly into the bright living are a perfect for entertaining or relaxing in style. Step outside onto your expansive 148sq ft private balcony and take in panoramic city views your own urban retreat. Residents enjoy access to premium building amenities including a fully equipped fitness centre, rooftop terrace with BBQs, party room, pet spa, and professional concierge service. Ideal for first-time buyers seeking the perfect balance of luxury and convenience, this prime location offers walkable access to restaurants, cafes, shopping, and cultural attractions. Minutes to McMaster University, major hospitals, and public transit. Easy highway access to Toronto, Niagara, and GO Transit makes commuting a breeze. Modern comfort, city living, and unbeatable value all in one exceptional address. Welcome to your new home. (id:60365)
Second - 264 Woodlawn Road W
Guelph, Ontario
Prime Retail / Commercial Space Available in one of Guelph's highest-traffic corridors. Located on Woodlawn Rd surrounded by national retailers, major automotive dealerships, and dense residential neighborhoods, this Building benefits from exceptional visibility, strong signage exposure, and high daily vehicle counts. The Second floor offers a functional layout suitable for a wide range of Office uses, service related , professional office. Bright open floorplan, ample onsite parking, easy customer access, and strong neighboring tenant draw make this location ideal for businesses seeking brand presence and steady footfall. (id:60365)
264 Woodlawn Road W
Guelph, Ontario
Prime Retail / Commercial Space Available in one of Guelph's highest-traffic corridors. Located on Woodlawn Rd surrounded by national retailers, major automotive dealerships, and dense residential neighborhoods, this unit benefits from exceptional visibility, strong signage exposure, and high daily vehicle counts. The property offers a functional layout suitable for a wide range of retail, service, professional office, healthcare -Pharmacy, dental, Medical office , wellness, and Day Care. Bright open floorplan, ample onsite parking, easy customer access, and strong neighboring tenant draw make this location ideal for businesses seeking brand presence and steady footfall. (id:60365)
Main & Basement - 264 Woodlawn Road W
Guelph, Ontario
Prime Retail / Commercial Space Available in one of Guelph's highest-traffic corridors. Located on Woodlawn Rd surrounded by national retailers, major automotive dealerships, and dense residential neighborhoods, this unit benefits from exceptional visibility, strong signage exposure, and high daily vehicle counts. The property offers a functional layout suitable for a wide range of retail, service, professional office, healthcare -Pharmacy, dental, Medical office , wellness, and Day Care. Bright open floorplan, ample onsite parking, easy customer access, and strong neighboring tenant draw make this location ideal for businesses seeking brand presence and steady footfall. (id:60365)
116 - 5055 Greenlane Road
Lincoln, Ontario
Welcome to "Utopia" - A permier development by the award-winning New Horizon Development Group. Discover this spacious 1-bedroom + den, 1-bathroom condo in the heart of Beamsville, surrounded by renowned vineyards, restaurants and small-town charm. Featuring an open-concept kitchen and living area with in-suite laundry. Energy-efficient geothermal heating & cooling system for year-round comfort. Enjoy a host of modern amenities, including: party room for gatherings; fully equipped fitness centre; scenic rooftop patio and secure bike storage. The unit also includes underground parking and a storage locker located on the same floor. Conveniently located steps from Sobeys and retail shops, with easy access to the future GO station & highway, this home blends luxury, lifestyle and location. (id:60365)
Lower - 76 Young Street
Brighton, Ontario
Your Search Stops Here! Welcome To 76 Young St In The Beautiful Town Of Brighton. This Lower Unit Features A Large Living/Recreation Area With 2 Bedrooms, Kitchen, And A Bathroom. Close To Many Amenities Including Schools, Shops, Parks, And Many More. You Don't Want To Miss This. Tenant To Pay 40% Of All Bills. Tenant To Do Maintenance On Their Side Of The Walkway/Entrance. Tenant To Pay 40% Of All Bills. Tenant To Do Snow Maintenance On Their Side Of The Way Way/Entrance, And Driveway. (id:60365)
721 Acadia Drive
Hamilton, Ontario
Welcome to this rare corner-lot single detached home in a peaceful Hamilton Mountain neighborhood featuring 3+3 spacious bedrooms and 4 modern bathrooms. Complete in-law suite with private entrance ideal for extended family or rental income. Quality upgrades include beautifully renovated bathrooms, brand new finished basement kitchen, upgraded lighting with modern pot lights, premium vinyl plank and hardwood flooring throughout. Prime corner lot offers enhanced privacy, additional yard space, excellent curb appeal, and 2-car driveway parking. Unbeatable location on a quiet street: Elementary School & Child Care Centre 6 min walk, Secondary School & Grocery Store 6 min walk, close to bus stops, Lime Ridge Mall 2.2 km, Lincoln Alexander Parkway 2 km. Perfect family home or smart investment opportunity with exceptional value and convenience in a serene Mountain setting. (id:60365)

