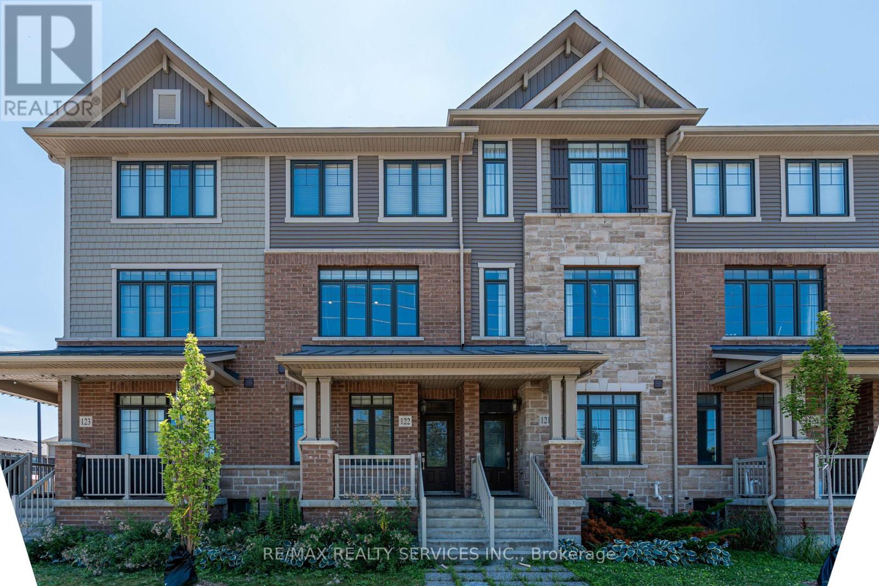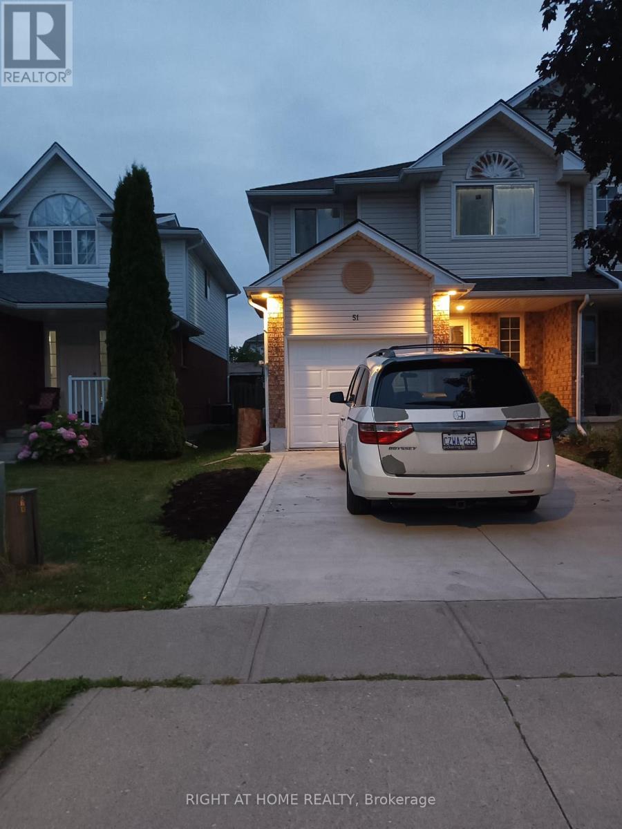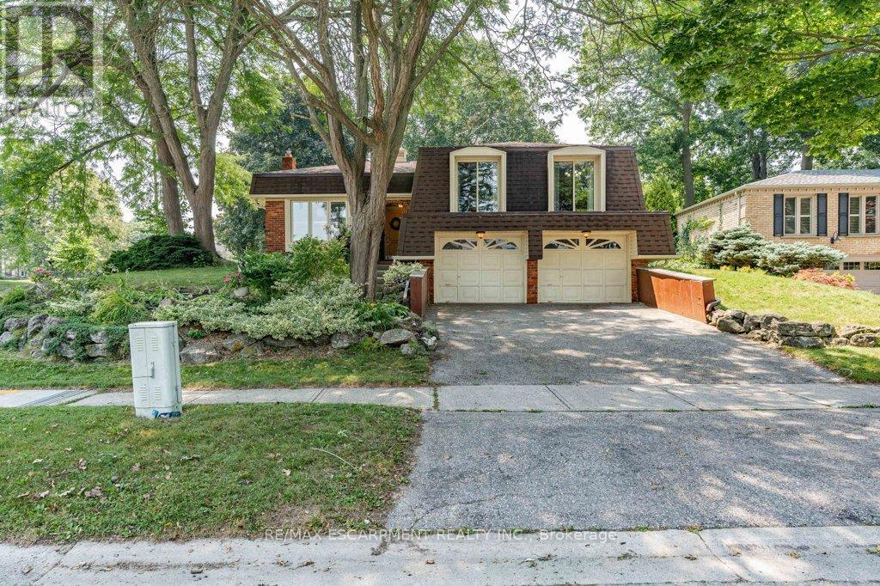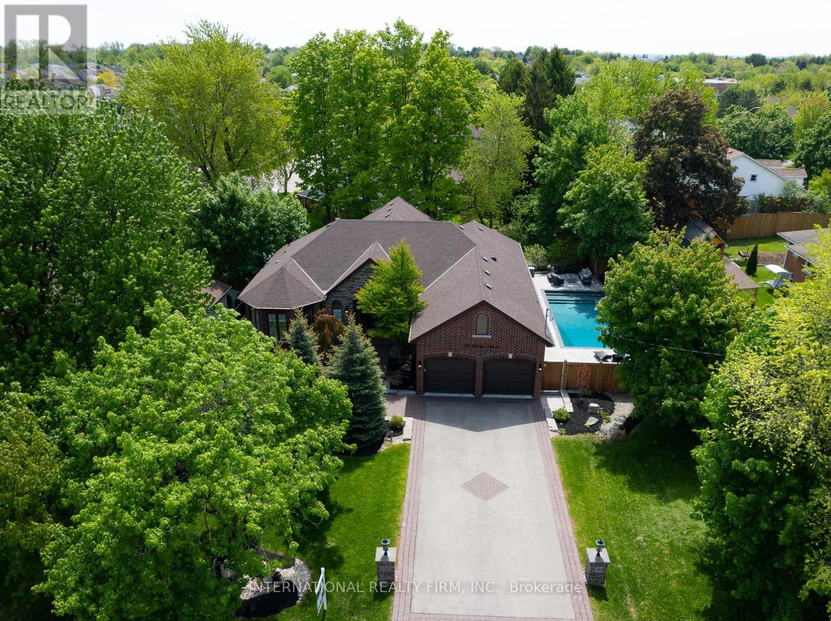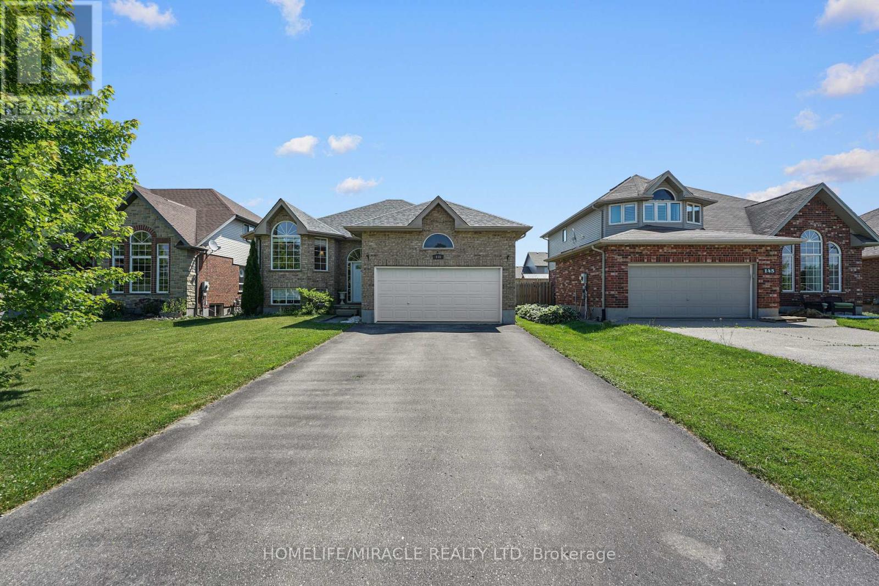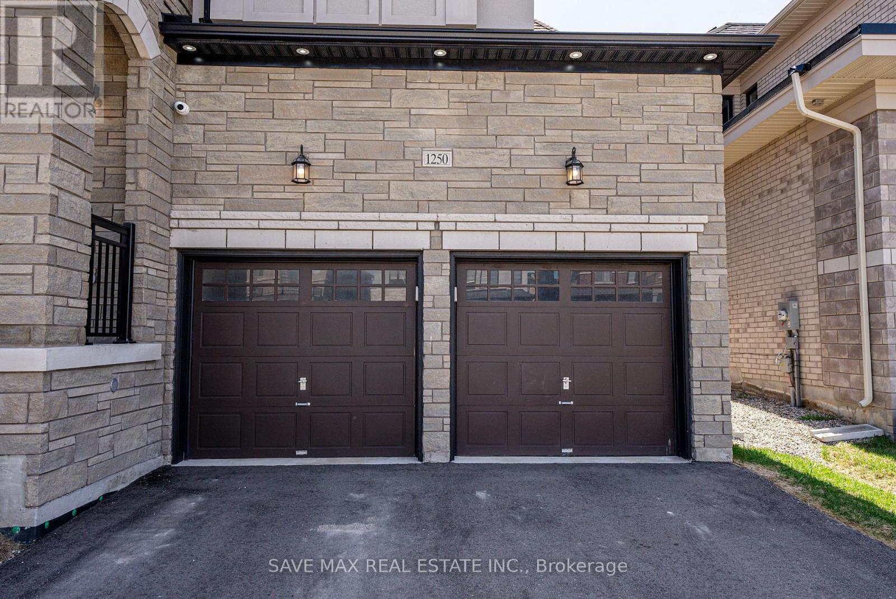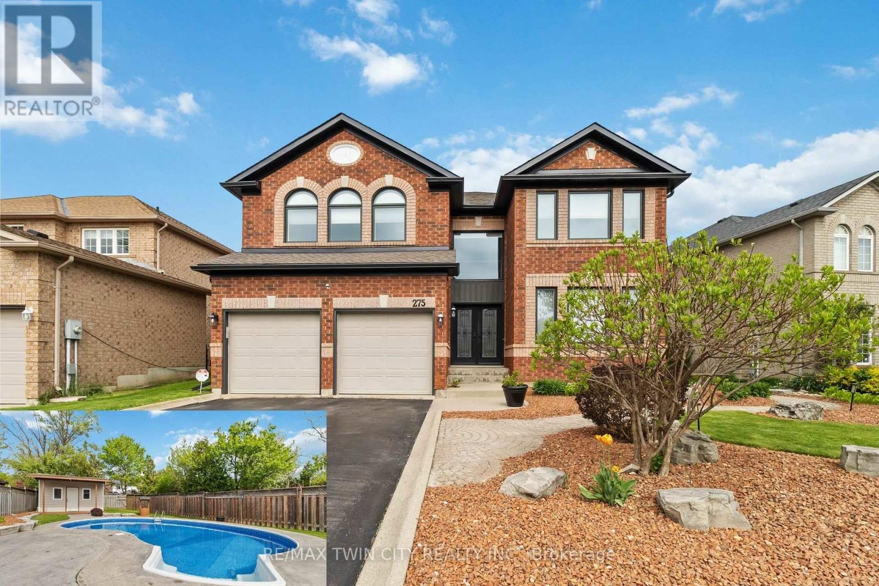122 - 1890 Rymal Road E
Hamilton, Ontario
Welcome to Branthavens newest modern community, where style meets functionality in this spacious 3-storey townhouse offering over 1,900 sq. ft. of beautifully finished living space (excluding basement). This stunning home features a custom extended chefs kitchen with quartz countertops, stainless steel appliances, and upgraded light fixtures perfect for both cooking and entertaining. 9 ft ceiling on the 2nd level with pot lights creating a bright and welcoming atmosphere. With 3 generous bedrooms and 3 full bathrooms, including 2 private ensuites, this home is ideal for growing families or multi-generational living. The finished basement includes a versatile rec room perfect for relaxing or hosting guests. Two separate walkout balconies provide additional outdoor space, while thoughtful features like window coverings, direct access to a wider garage, and a low POTL fee add to the homes comfort and convenience. Ideally located with direct highway access to Red Hill and the LINC, this property is also within walking distance to both elementary and high schools, as well as major amenities. This is modern living at its finest don't miss your opportunity to call this exceptional home yours! (id:60365)
9201 24 Side Road
Erin, Ontario
Located in the charming hamlet of Cedar Valley. You will find 9201 Sideroad 24. This property used to be the old Cedar Valley General Store. So if you are looking for a home with character, history and charm then look no further. From the moment you walk through the front door, you can feel the warmth exuding from every room. Large open concept living/dining room area is great for entertaining and those big family get togethers. Updated kitchen has ample cupboard and counter space for you, laminate floors and large windows let in loads of natural sunlight while allowing you to look out into your own little backyard garden sanctuary. Generous primary master bedroom with his and hers closets, wood floors, French doors and windows all the way around. Second bedroom looks out over the backyard and has built in shelves for storage. 4 piece bathroom is conveniently located by the primary bedroom and is bright with a window in the shower. There is a spectacular bonus room that can be just about anything, family room, games room, man cave, studio, the possibilities are endless, wood floors, great storage, separate entrance at the front and walkout to the backyard. Lower level is a full basement that has your laundry room and provides additional storage and a possible workshop space. Enjoy your fully fenced backyard paradise, with beautiful perennial gardens. Sitting on the back deck or around the bonfire pit embrace all the magic this property has to offer. You have a garden shed for extra storage out back. Charm, character and functionality, you have it all here. This is a property that is perfect for first time home buyers or for those looking to downsize. You don't want to miss this little piece of history!! (id:60365)
497 Regal Drive
London East, Ontario
This charming 3+1 bedroom side split home comes with two full kitchens and bathrooms, a family room on both the main and lower levels, and sits on a large 7,696 sq ft lot with a 361 ft perimeter. The lower level has a separate entrance with a walk-up, offering the potential to create a second unit. You will also enjoy a spacious garden, a single-car garage, and room for 4 more cars in the driveway. Ideal for both homeowners and investors, this property offers plenty of potential! Whether you are looking for a place to call home or just want a space that feels warm and welcoming, this one has it all. Sunlight pours in through the large windows, filling every room with natural light and creating a bright, cheerful vibe all day long. The layout is spacious yet cozy, perfect for relaxing or spending time with loved ones. This home is in a great neighborhood that is close to everything you need like parks, schools, and shops. The backyard is a peaceful escape with lots of room to unwind or entertain. It is the kind of home that just feels good the moment you walk in. Come see it for yourself as you might just fall in love. (id:60365)
305 - 6400 Huggins Street
Niagara Falls, Ontario
Turnkey 3-Bedroom Condo in Prime Niagara Falls Location! Ideal for retirees seeking serenity, young professionals desiring a modern urban retreat, or first-time buyers ready to take the leap into homeownership, this beautifully updated 3-bedroom condo offers something for everyone. Set in a highly sought-after enclave of Niagara Falls, this move-in-ready residence delivers a perfect blend of comfort, style, and convenience. Step into a bright and welcoming interior where warmth and functionality abound. The thoughtfully designed layout promotes a seamless flow from room to room, creating an inviting sanctuary that feels like home from the very first moment. Whether you're enjoying a quiet evening in or entertaining guests, this space is designed to support your lifestyle. Recent updates completed in 2024 include a stylish new kitchen with modern appliances and a stunning quartz waterfall countertop, refreshed bathroom finishes, new paint throughout, ensuite laundry, and an upgraded electrical panel meaning all you need to do is unpack and enjoy. Condo maintenance fees include hot and cold water as well as baseboard heating, adding exceptional value and peace of mind to your homeownership experience. Beyond your front door, indulge in the luxury of nearby shopping, dining, and entertainment, all just minutes away. With effortless access to major thoroughfares, commuting is a breeze, offering you the freedom to explore the beauty of the Niagara region or reach your destination with ease. Opportunities like this don't come along often. Don't miss your chance to own a slice of paradise in one of Niagara Falls most desirable communities. Some pictures are virtually staged. (id:60365)
51 Hawkins Drive
Cambridge, Ontario
Gorgeous 4+1 Bedroom Home In Desirable North Galt On A Quiet Dead End Street! Renovated Top To Bottom. Furnace (2025), Upper Floor BR + WR Windows (2025), Upgraded Driveway (2023), Paint (2025), Hardwood Flooring On The Main And Upper Floors Along With New Laminate Floor In The Basement. Pot Lights In Basement And Main Floor. 4 Bedrooms On The Upper Floor, 2 Piece Washroom On The Main Floor, And A Full Bathroom In The Basement. The Rear Yard Is Fully Fenced, A Single Car Garage, And An Upgraded Driveway For 2 Vehicles. Very Close To Best Schools In The Area, Minutes To Shopping And The 401. This Home Is Ready For The Large Family To Just Move In! (id:60365)
44 Cedarland Drive
Brantford, Ontario
Experience everyday comfort and timeless style in this stunning custom built home with a double garage, perfectly situated on a spacious 0.21 acre lot in the highly desirable Brier Park neighbourhood. From the moment you step into the inviting foyer, you'll feel right at home. The main level features a bright and cozy family room with a gas fireplace and direct access to a private patio in the beautifully landscaped backyard, ideal for summer entertaining or peaceful relaxation. Host friends and family in the generous living room and formal dining room, while the gorgeous eat-in kitchen impresses with stylish cabinetry, updated countertops, and a tasteful backsplash. The home offers spacious bedrooms and an immaculate 4 piece bathroom with a modern vanity. Downstairs, the finished basement provides the perfect recreation room for movie nights or lounging, along with an additional 4 piece bathroom, a den or office space, and a huge storage area tucked under the foyer and family room. Notable updates include a 40 year roof (2009), new driveway (2012), renovated kitchen (2013), new windows on the main level (2014), California shutters, a backyard patio (2014), and more. Fridge, stove, and built-in microwave are included. Don't miss the opportunity to own this charming, well loved and maintained home in one of the areas most sought after neighbourhoods! (id:60365)
38 Brian Boulevard
Hamilton, Ontario
Welcome to your dream home nestled in the heart of Historic Waterdown Village! This custom-built, executive-style all-brick bungalow offers almost 5,000 square feet of beautifully finished living space, perfectly designed for entertaining clients, hosting friends and family, or relaxing with the grandkids. Step inside the grand front entryway and you'll immediately feel the quality and craftsmanship throughout. The upper level boasts brand-new wide plank 7.5 white oak flooring, leading you into the breathtaking great room with floor-to-ceiling built-ins, an oversized gas fireplace, and a custom baran entertainers dream! The chefs kitchen is a showstopper, outfitted with professional-grade Thermador appliances, a coffee bar, dedicated server area, and abundant custom cabinetry designed for both everyday living and effortless entertaining. Enjoy seamless indoor-outdoor living with direct access to a meticulously maintained backyard oasis, complete with a saltwater pool, lounging area, and mudroom with side door access ideal for summer gatherings.The gorgeous primary suite offers a private retreat with spa-inspired finishes, providing the perfect balance of luxury and comfort. Every inch of this home has been thoughtfully designed with no detail overlooked from the sophisticated layout to high-end finishes throughout. All you need to do is move in and enjoy (id:60365)
23 Coral Drive
Hamilton, Ontario
Welcome to this charming and spacious 3-level Side-split, ideally situated on a 34 x 129 ft pie-shaped lot in a quiet, family-friendly neighbourhood. This well-maintained 3 bedroom, 2 full bathroom home Provides great space, comfort, and functionality for growing families or first-time buyers or investors. The interior has been freshly painted in soft, natural tones, creating a bright and welcoming atmosphere throughout. The home features cozy carpeted flooring and a classic oak kitchen with plenty of cabinet and counter space. The lower level includes an additional bedroom, a second full bathroom, and a very large storage area in the basement, providing ample room for your seasonal items or hobby needs. Enjoy the beautiful curb appeal at the front of the home and step into your private, fully fenced backyard that is filled with mature trees, Providing peace and privacy. A true highlight is the walkout to the large concrete deck, complete with a custom-built awning and full mesh screen enclosure perfect for relaxing outdoors in comfort, rain or shine. The property also features a 4-car driveway and two oversized garden sheds, giving you plenty of parking and storage. Conveniently located just minutes from top-rated schools, scenic escarpment trails, parks, shopping centres, restaurants, and with easy access to both the Red Hill Parkway and the Lincoln Alexander Parkway, this home checks all the boxes for lifestyle, location, and value. Don't miss your chance to own this lovely home in a great neighbourhood ! (id:60365)
149 Schmidt Drive
Wellington North, Ontario
Welcome to this impressive Aprx. 2,400 sq. ft. raised bungalow, formerly a **Model Home by the builder, showcasing a stunning open-concept layout with 4 spacious bedrooms, including a luxurious primary suite with ensuite and walk-in closet, 3 full bathrooms, and a total of 6 parking spaces. Elegantly upgraded throughout, this home features high-end hardwood flooring, large windows with premium up/down blinds, a chef-inspired kitchen with top-of-the-line quartz waterfall countertops, stainless steel appliances (2020), under-cabinet lighting, a breakfast bar, a striking fireplace, and the list goes on and on. Enjoy seamless indoor-outdoor living with a walkout to a two-tier deck, a fully fenced yard, and a gas BBQ hookup-ideal for entertaining. Additional upgrades include luxury light fixtures, dimmable pot lights, and a brand-new** roof (2024**). Located in the highly sought-after East Ridge Landing subdivision, this home combines small-town charm with easy access to Guelph, Kitchener-Waterloo, Cambridge, Orangeville, Brampton, and Toronto-just steps to parks, ponds, a pool, and more! (id:60365)
20 Sheridan Boulevard
Norfolk, Ontario
Welcome to 20 Sheridan Blvd - A Charming Brick Bungalow nestled in a quiet Simcoe neighbourhood. This beautiful home offers an ideal blend of comfort, charm, and convenience. Backing directly onto Briarwood Acres Park, the property enjoys a lush, private backdrop while being just minutes from shopping and easily accessible to local schools / bus routes. On the main level you'll find 2 spacious bedrooms and two bathrooms; with an additional 2 bedrooms and single bathroom on the lower level. The covered front porch and glorious sunroom to the rear provide you natural light for year-round relaxation. The expansive deck overlooks your backyard oasis with direct park access. A large lower-level rec room offers endless possibilities home theatre, games room, guest area, or kids zone. The attached two-car garage provides plenty of storage space whether you're upsizing, downsizing, rightsizing, or simply looking for a home that feels like a retreat, this one checks the boxes. WETT Inspection Complete. Don't miss your chance to own this Simcoe gem. (id:60365)
1250 Upper Thames Drive
Woodstock, Ontario
True luxury living! Stunning detached on a premium corner lot with premium upgrades; Impressive entry with high Foyer; Living/Dinning room with coffered ceiling; Chef delight kitchen with 9 feet island, extended cabinets with custom built hood, luxurious backsplash, porcelain tiles, walk through butter's pantry with built-in beverage fridge; Large breakfast area with French doors walkout to the oversized fenced backyard; Family room with doubled sided gas fireplace with office; Soaring 10 Feet smooth ceiling on main floor; The oak staircase leads to second floor, extra large prime bedroom with custom built walk-in closet, 6 piece ensuite with upgraded shower; 2nd and 3rd bedrooms with 5 piece semi-ensuite; 4th bedroom with 4 piece ensuite and walk-in closet; Hardwood floors and California Shutters throughout, upgraded light fixtures, complete with exterior pot lights, hardwired security cameras and inground sprinkler system; Quartz countertop throughout ; 3 Car tandem garage; List goes on and on... NOT TO MISS (id:60365)
275 Granite Hill Road
Cambridge, Ontario
Stunning & meticulously maintained 5-bed, 5-bath home located in the highly sought-after North Galt neighborhood. Inside, the main floor offers a spacious formal dining room a cozy living room, and an open-concept kitchen (updated 2021) that flows seamlessly into the family room with a fireplace, making it perfect for everyday living & entertaining. A main floor den provides an excellent space for a home office or an optional 6th bedroom, while main floor laundry & direct access to the double garage enhance the home's functionality. Upstairs, the private primary suite serves as a luxurious retreat with a walk-in closet & a exquisite 5-pc ensuite. 4 additional bedrooms & 2 full baths (each with privileged access from 2 bedrooms) provide ample space & convenience. The entire upper level was refreshed in 2021 with new flooring, doors, stairs, & fresh paint. The finished basement adds incredible versatility, featuring a warm & inviting family room with a fireplace, a custom oak bar, a workout area, a 2nd home office & generous storage space perfect for work, play, and relaxation. Step outside into your own private sunny backyard oasis, complete with a large deck, a gas BBQ hookup & a fully fenced yard. The heated saltwater pool has a new liner installed in 2019 & a new pump & heater added in 2022. A pool house & enclosed stamped-concrete dog run complete the outdoor amenities. Pride of ownership is evident throughout, with numerous updates including a new roof (2014), furnace & A/C (2015), and extensive interior upgrades from 2019 to 2023 such as windows, flooring, paint, and bathroom renovations. Located near top-rated schools, scenic walking & biking trails & just minutes from the 401 & Shades Mill Conservation Area, this home offers the perfect blend of convenience & serenity. This welcoming neighborhood has nearby places of worship including a Mosque, Gurdwara & Church. This exceptional home truly has it all location, layout, upgrades, great neighbours & lifestyle. (id:60365)

