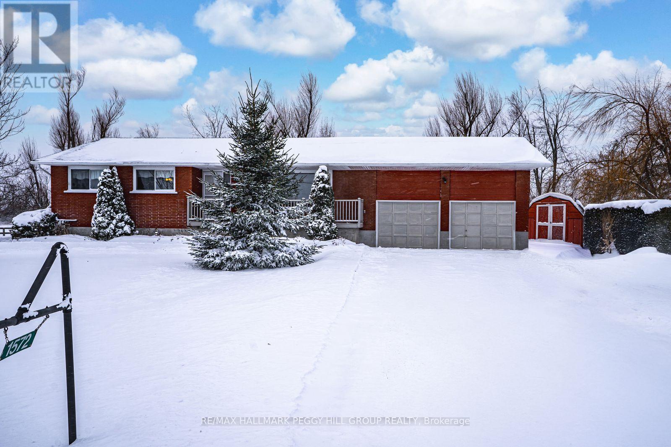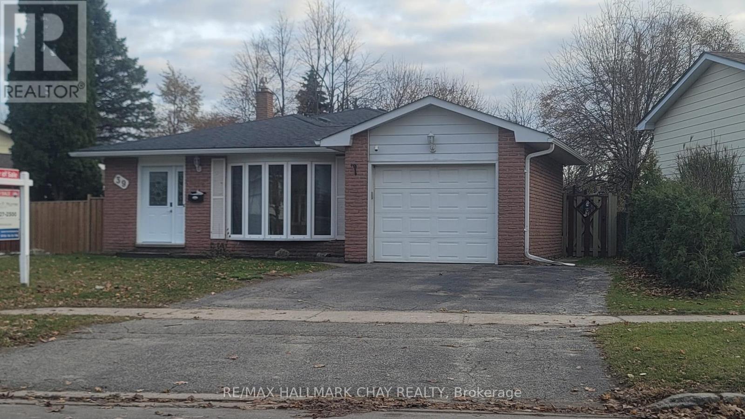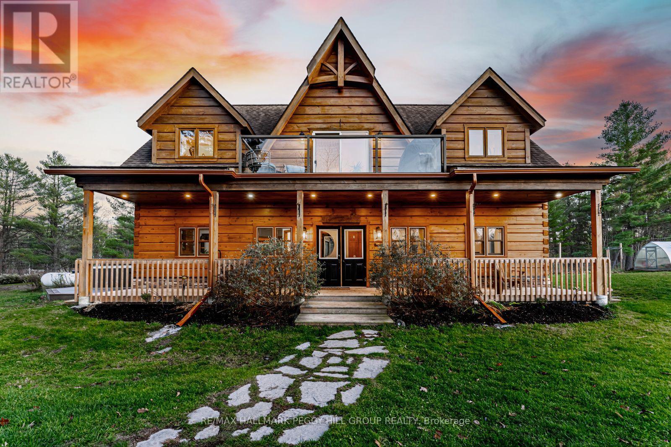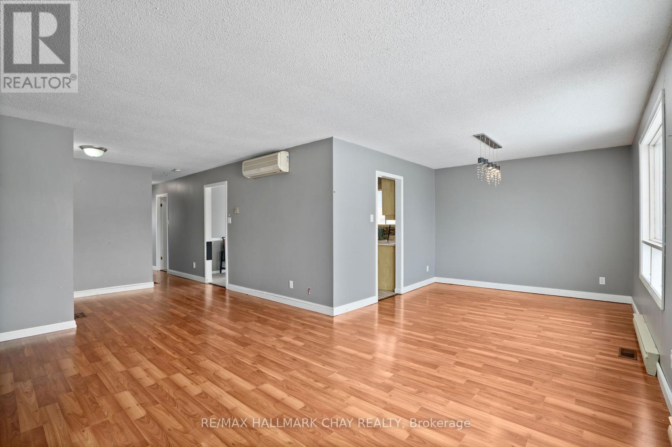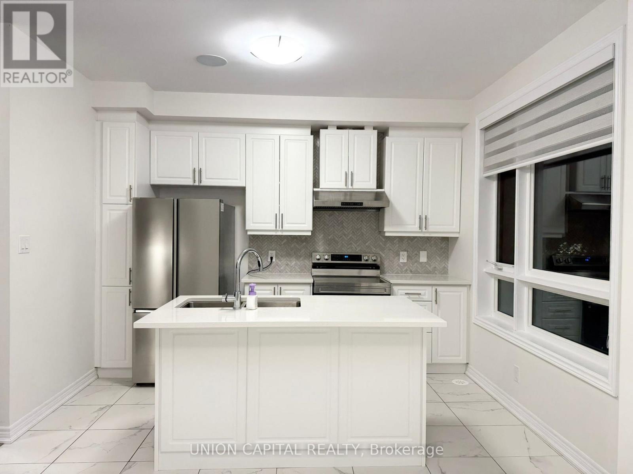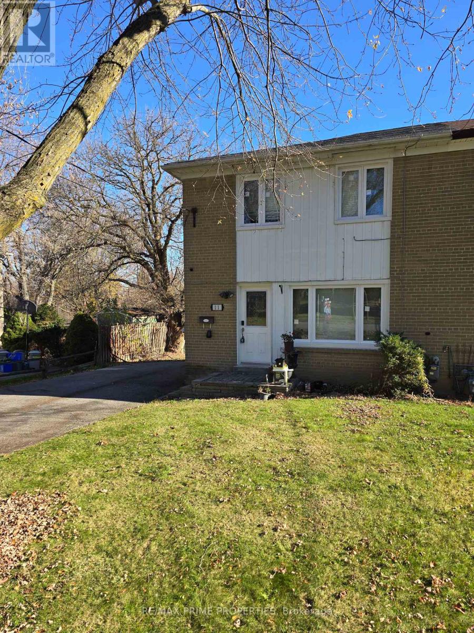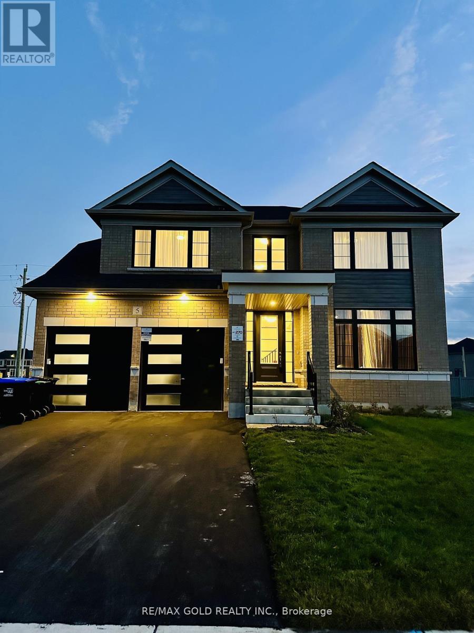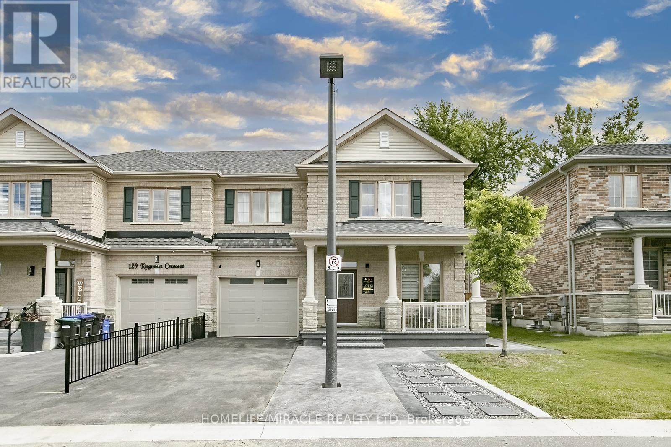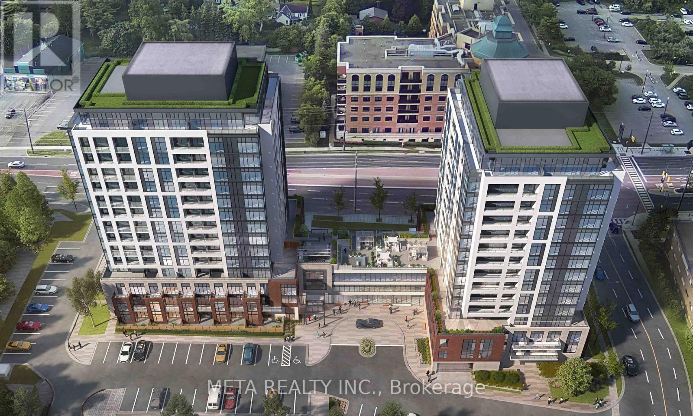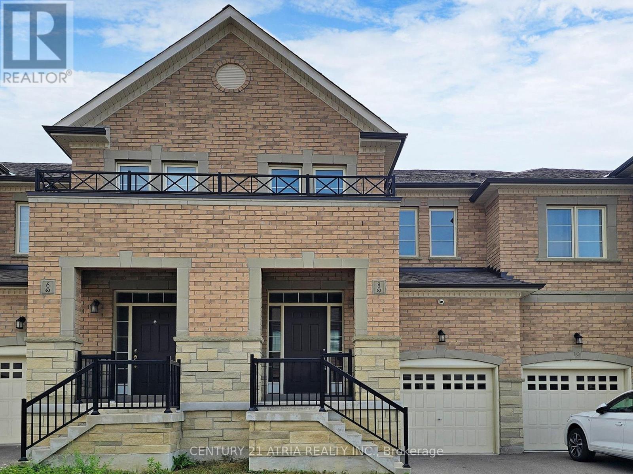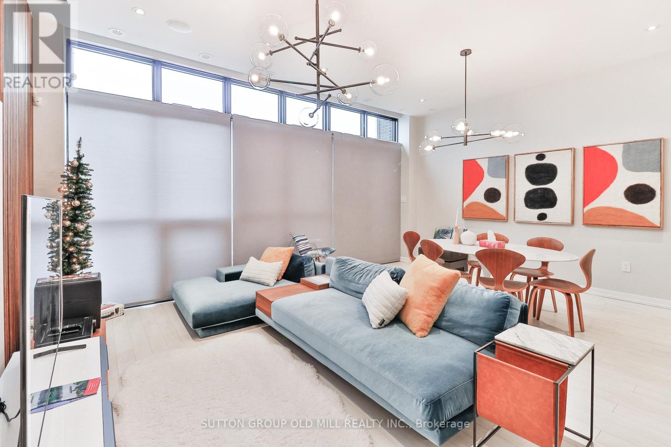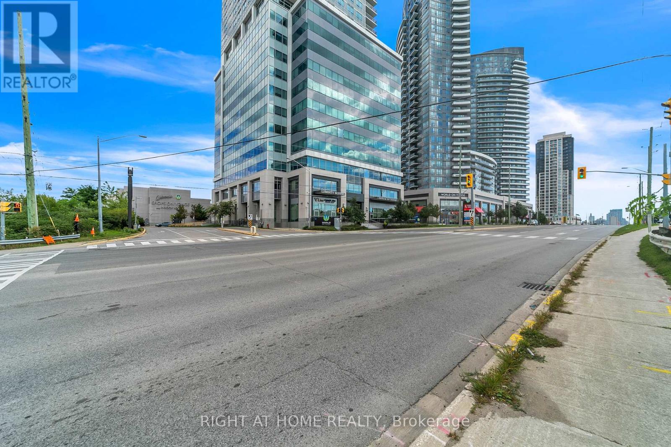1572 4 Line N
Oro-Medonte, Ontario
BRICK BUNGALOW BLISS ON 0.71 ACRES - ROLLING FARMLAND, PICTURESQUE VIEWS, & A WARM COMMUNITY FEEL! Escape to a life of tranquillity, space, and countryside charm with this quality-built brick bungalow, set on an expansive 0.71-acre lot surrounded by gently rolling farmland and breathtaking views in every direction. Nestled in a tidy, well-kept neighbourhood that radiates a warm sense of community, this home invites you to enjoy peaceful living just 10 minutes to Horseshoe Valley, 15 minutes to North Barrie, 20 minutes to Orillia, and 30 minutes to Wasaga Beach, with Costco, hospitals, shopping, dining, waterfront adventures, and commuter routes all within easy reach. Enjoy the calming sights of horses grazing at the picturesque equestrian centre behind the home, relax on the covered front porch, or take advantage of the large driveway and attached double garage that easily accommodates 10 or more vehicles. A handy side entrance leads through a functional mudroom into the heart of the home, where a sunlit living room with oversized windows captures the sweeping views and flows effortlessly into a generous kitchen and dining area made for everyday living and easy gathering. Three well-sized bedrooms offer comfortable retreats, including a bright and spacious primary suite with dual closets and a private 2-piece ensuite, complemented by a well-appointed 4-piece main bathroom. A full, unfinished basement with direct access to the garage presents exciting potential to create the space of your dreams - whether it's a home gym, media room, play space, or extended living area. If you've been searching for a place where peaceful surroundings, natural beauty, and everyday comfort come together in all the right ways, this extraordinary #HomeToStay is calling your name! (id:60365)
39 Bernick Drive
Barrie, Ontario
Backs onto park! Discover a unique opportunity in North-East Barrie with this 3 + 1 bedroom , 2 bath detached home on Bernick Drive. Carpet-free, well allocated layout. This property offers an entry point below average market value - perfect for first-time buyers or investors and shows well. Incredible storage space, attached garage. Bright basement and deceiving space given this is a backsplit. The location is hard to beat: just minutes from Georgian College, Royal Victoria Regional Health Centre, shopping, dining, and all conveniences, with quick access to Highway 400 for effortless commuting. Enjoy a neighbourhood built for everyday living, featuring family-friendly streets, local parks, and plenty of recreation options, all within reach. Whether you're looking to settle into a vibrant, convenient community or seeking rental and investment potential, this property gives you the flexibility to make it your own. Offers with flexible closing are welcomed, so you could be settled before the holidays. Don't miss the chance to make this Barrie home yours - and great opportunity perhaps looking for! (id:60365)
2504 Fairgrounds Road
Ramara, Ontario
100 ACRES OF NATURAL BEAUTY & A LUXURIOUSLY UPDATED LOG HOME WITH OWNED SOLAR PANELS & VERSATILE OUTBUILDINGS INCLUDING AN OVERSIZED HEATED TRIPLE CAR GARAGE, A SAUNA, SHED, 26FT PLANTA METAL GREENHOUSE, CHICKEN COOP, PUMP HOUSE, A HUNT CAMP & BUNKIE WITH A KITCHEN, BATHROOM, HEATING & A/C! Experience true country living in this log home tucked away on 100 acres with ponds, trails, and forest views, offering the ultimate in peace, privacy, and natural beauty. Showcasing timeless rustic charm, this home features a freshly re-stained log exterior and a full-length front porch, perfect for taking in the serene surroundings. Possibilities are endless with the bunkie- ideal for business or rental use and potential for severance (subject to township approval). Outdoor living shines with a sauna, hot tub, chicken coop, fruit trees, garden beds, and a summer gazebo for unwinding in the fresh air. The main level features a cozy family room with a propane fireplace, two bedrooms with walkouts including a luxurious primary suite with a 5-piece ensuite, a 3-piece bathroom with heated floors, and a flexible office space. The upper level boasts vaulted ceilings, engineered hardwood, and an open-concept kitchen and dining area with quartz counters, tile backsplash, a large island, and stainless steel appliances. The great room features a wood fireplace, statement windows, and a balcony walkout with forest views, plus an additional bedroom and a renovated 5-piece bath. Recent upgrades include fresh interior paint, LED lighting, refinished stairs, newer door hardware, efficient windows, central vac, and a water filtration system. A solar panel system with battery backup and generator hookups ensures dependable off-grid capability, while newly added Bell Fibe internet keeps you seamlessly connected. Discover the ultimate retreat where luxury, modern comfort, and nature unite in perfect harmony, creating a truly exceptional #HomeToStay. (id:60365)
7481 County Road 91
Clearview, Ontario
Fantastic opportunity in central Stayner. This fully finished, shared entry, bungalow has a self contained basement unit perfect to lease to supplement your mortgage and/or to use as an in-law suite. Upper floor features 3 bedrooms, 1 bathroom and bright living room/dining room space. Lower level is currently leased for $1800/month, all inclusive. Lower level offers 1 bedroom, den/office space, laundry room as well as full kitchen, living room and spacious bathroom. Upper unit will be vacant November 1st (currently leased for $2200 all inclusive). Additional details: natural gas furnace, central air, single car garage, fenced yard, each unit with their own laundry. (id:60365)
22 Robert Eaton Avenue
Markham, Ontario
Available Immediately. Stunning 1 Year New Fully Upgraded Townhome 1974 SQFT! Modern Home Features Over $60k In Premium Upgrades With 3 Spacious Bedrooms, Each Level Boasting 9-foot Ceilings And Laminate Flooring Throughout. Enjoy The Convenience Of A Double Car Garage With A Long Driveway (Park Up To 4 Cars On Driveway), Plus An Impressive 400+ Sq Ft Private Terrace-perfect For Relaxing Or Entertaining.Upgraded Kitchen, Custom Cabinetry, Elegant Tile Backsplash, Quartz Countertops, Central Island-ideal for Family Meals or Hosting. The Bright And Open-concept Layout Offers A Large Living/dining Space, And A Main Floor Family Room That Can Be Easily Used As A Home Office Or Studio.The Primary Bedroom Features A Spa-like Ensuite With A Frameless Glass Shower, Quartz Vanity, And A Window for Natural Light. Located Just Minutes From Costco, Community Centers, Schools, Supermarkets, Markville Mall, And Hwy 7/407, This Home Offers Unbeatable Convenience In A Highly Sought-after Area. Students And Newcomers Are Welcome! (id:60365)
11 Elizabeth Street
Markham, Ontario
Welcome to this beautiful 3 bedroom semi detached located in old Markham village. Walking distance to Markham go station, groceries and public transit. Good size lot, bright and spacious home with a finished basement. Recently updated. Pot lights on main floor and stainless steel appliances. Very peaceful and quiet neighborhood. Amazing schools ideal for a small family (id:60365)
5 Bluebird Boulevard
Adjala-Tosorontio, Ontario
Welcome to this stunning Double Car Garage Detached House situated in the charming community of Colgan Crossing. Featuring Modern elevation with approximately 3000 sq. ft. of living space. This gorgeous home has 4 Bedrooms and 4 Washrooms and comes with a combined living/dining room, separate breakfast area, and separate Great Room. This Gem features an Open-Concept layout and quality finishes throughout, offering a warm and welcoming space ideal for modern living. The house is located on a Premium 50 Feet wide and 131 Feet Deep lot. The Home comes with lots of upgrades, including a Modern Upgraded Kitchen with tall extended cabinets, gas stove, stainless steel appliances, Double Door Entry, Hardwood Floor on Main Level, Gas Fireplace, and convenient laundry on the 2nd floor. The primary bedroom features a walk-in closet and a luxurious 5-piece ensuite with a soaker tub, Glass Shower, Double Vanity, and private toilet room. The 2nd and 3rd bedrooms share a Jack & Jill washroom and 4th bedroom has a 3-piece ensuite. Parking for up to 6 vehicles. Convenient Entry to the Home from the Garage. Tenant to pay 100% of all utilities and transfer accounts under their name before tenancy commencement. This is your ideal family home-do not miss it! (id:60365)
131 Kingsmere Crescent
New Tecumseth, Ontario
Charming and Spacious 4+1 bedroom with 5 washroom Semi-Dethatched in Sought-After Kingsmere Community, Alliston. Nestled on a beautiful private street in the desirable Kingsmere neighborhood, this rare spacious Semi-Dethatched model offers the perfect blend of comfort, style and convenience1111 Ideally located in the south end of Alliston, it's within walking distance to the local recreation center, dining and shopping and offers an easy commute to both Highway 400 and Highway 50. This sun-filled home features a unique finished basement with a separate entrance, bedroom with 2 piece Ensuite, large rec room, full washroom, rough in kitchen and stunning natural light. The open-concept main floor is ideal for entertaining and daily living, boasting a gas fireplace. And featuring a spacious primary bedroom with a beautiful four-piece ensuite and a walkout balcony overlooking the backyard. Convenient interior access to the garage including remote garage door opener. Enjoy peaceful evenings on the lovely back stamp concrete patio overlooking a nice backyard or take a leisurely stroll around the community pond just steps from your door, a truly serene setting. The fully finished basement offers even more living space, complete with a fifth bedroom and cozy rec room. Flexible closing available. Don't miss your chance to own this one of a kind home in a vibrant, established community. Fully Fenced !! Must be seen!! (id:60365)
B406 - 693 Davis Drive
Newmarket, Ontario
One of the best unit's in the entire building! Welcome to Kingsley Square - Brand new, never-lived-in 1 bedroom, 1 bathroom suite ideally located directly across from Southlake Regional Health Centre in the heart of Newmarket. This modern unit offers a rare 172 sq. ft. private terrace (only the 4th floor units have these) perfect for outdoor dining, entertaining, or relaxation. Features include an open-concept layout, quartz countertops, stainless steel appliances, and ensuite laundry. Prime location within walking distance to Southlake Hospital, the GO Station, Costco, Upper Canada Mall, shops, restaurants, and with easy access to Highway 404. Ideal for professionals seeking a stylish and convenient lifestyle. Enjoy premium building amenities including a fitness center, rooftop terrace, party room, pet spa, guest suites, visitor parking, bike storage and 24 concierge service. 1 Parking Space & 1 Locker. Internet package available at discounted rate. (id:60365)
8 Moonseed Lane
Richmond Hill, Ontario
House number 8! Spacious 3 Bedroom + Loft Room Townhome located in the Oak Knoll Community in Richmond Hill by Acorn Development. Situated in a quiet community with a short distance drive to HWY 404, Lake Wilcox, Bloomington Go Station, golf & community centre, groceries and restaurants. Approx. 10 minute drive to St. Andrews College and Country Day School. New paint throughout and updated laminate flooring on 2nd floor with desirable 2nd floor laundry and aloft that can be used as an office or study. (id:60365)
3687 Riva Avenue
Innisfil, Ontario
Enjoy this Beautiful Year-Round Resort Living at Friday Harbour ! Canal views, Luxury Townhome 2 Level, 3 Bedrooms, 2 Bathrooms, Open concept kitchen and spacious dinning room. Floor to ceiling windows, walk out to privet terrace, Quartz Counter tops, Oak laminated wood Flooring , 2 Car garage, stain less steel appliances. The Unit is furnished with the resort activities are not included in the price as Lake Club, Beach, Gym, Marina, Pool. (id:60365)
115/116 - 7191 Yonge Street
Markham, Ontario
Prime ground-floor corner unit on Yonge Street, offering exceptional street exposure and unbeatable location, location, location. Enjoy convenient access from both Yonge Street and the 7191 Yonge lobby, with direct entry to visitor parking-perfect for clients and patients. The unit is vacant and move-in ready, featuring 5 private offices, 1 washroom, a high ceiling, and a flexible, one-of-a-kind layout suitable for medical, wellness, educational, service, or professional office use. Outstanding visibility in a high-traffic area. (id:60365)

