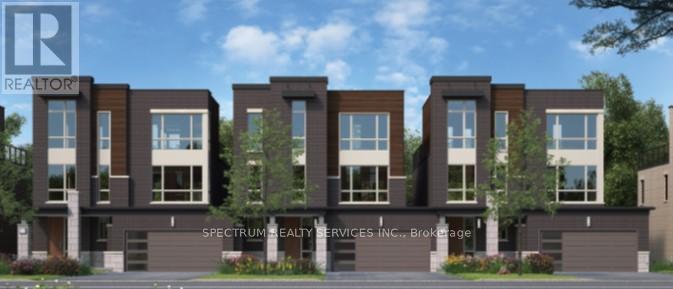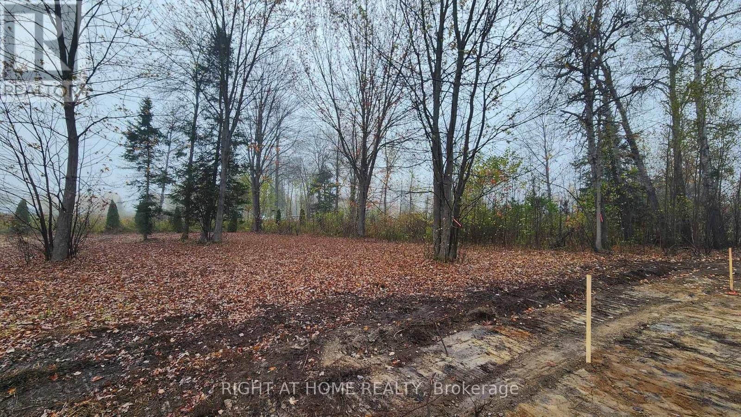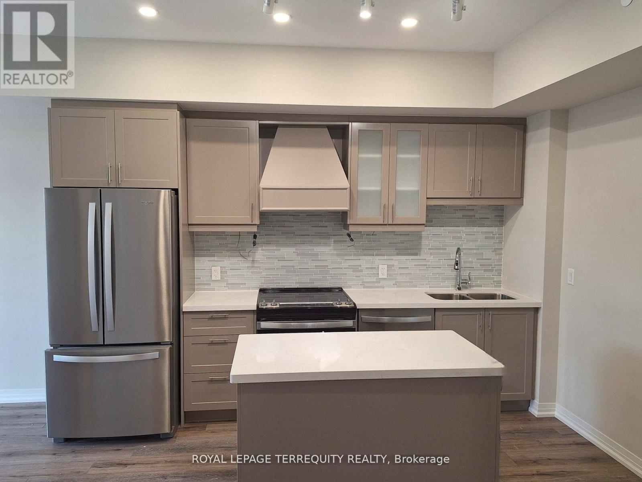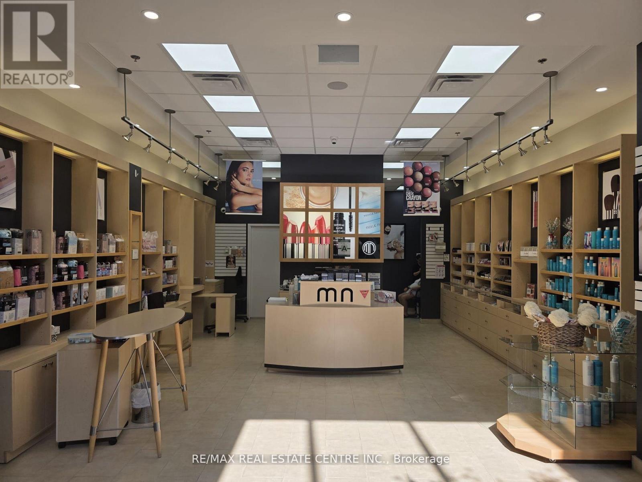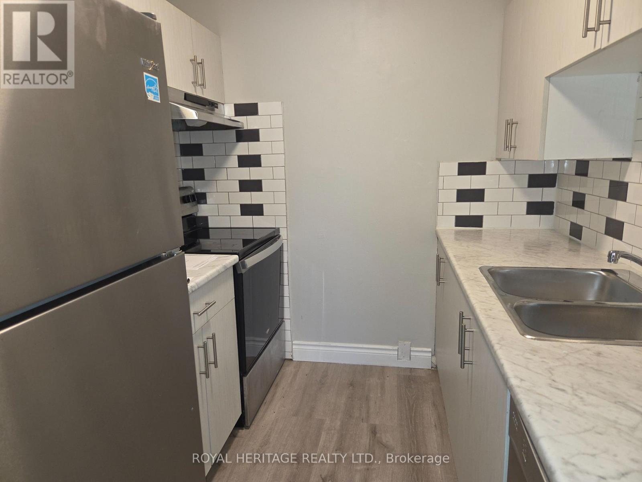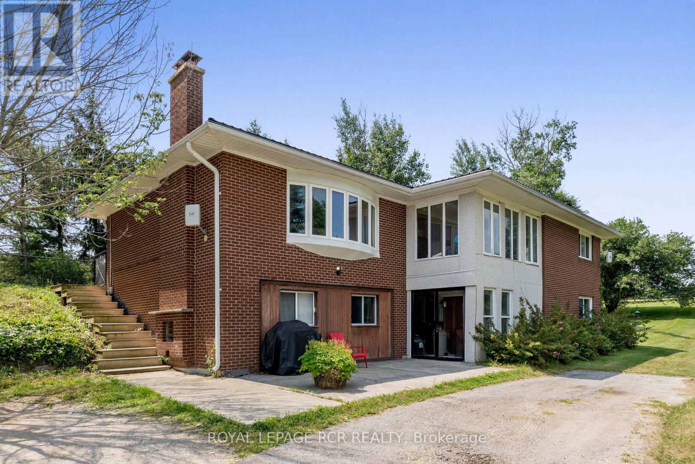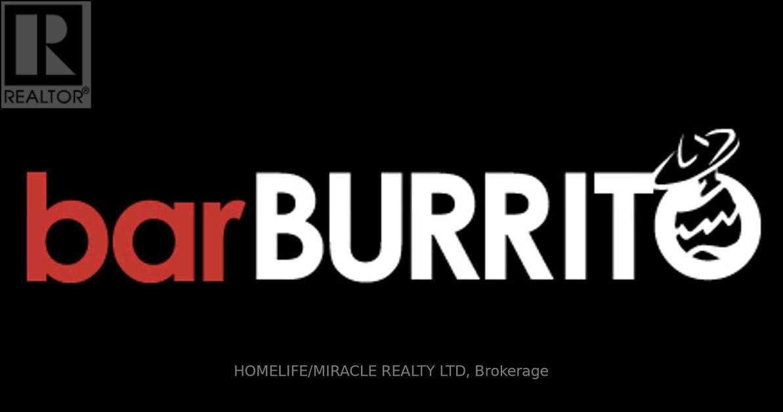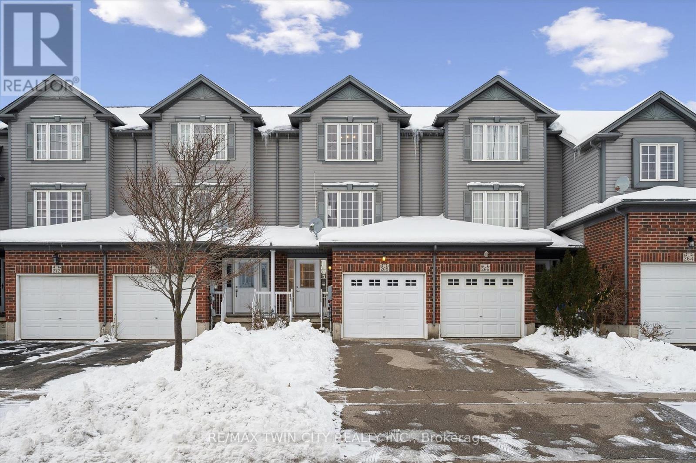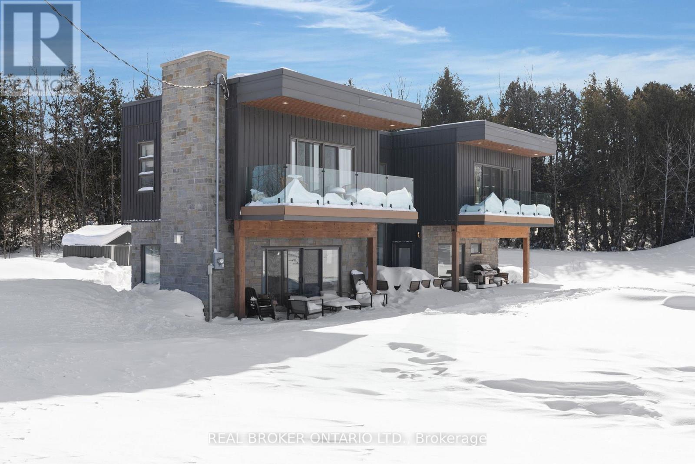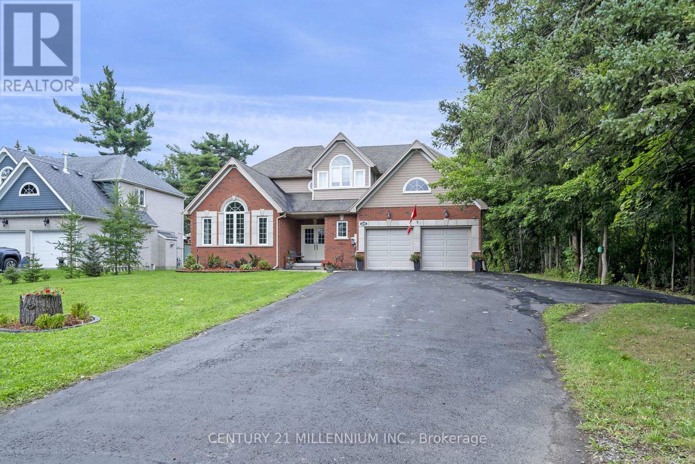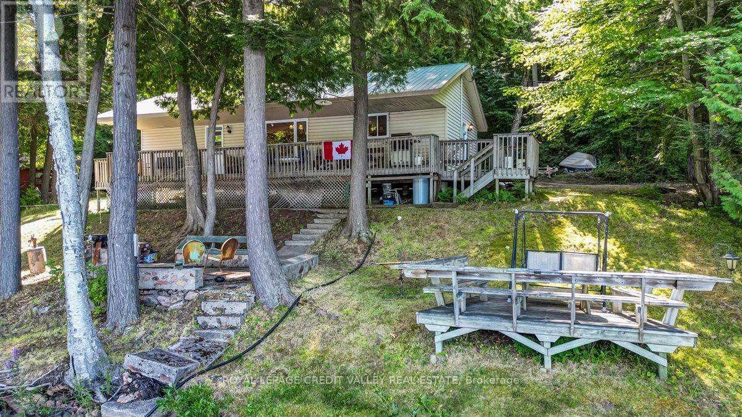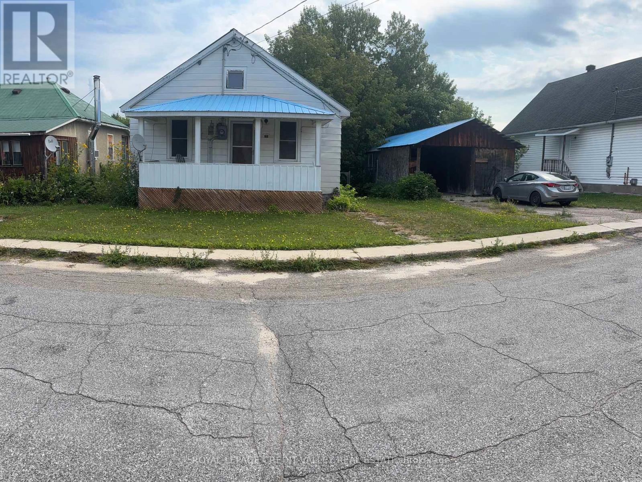100 - 228 Lakeshore Road E
Blue Mountains, Ontario
Welcome to Trailshead by award winning builder Eden Oak Homes. The Legacy design is a 2524 Sq.Ft. DOUBLE CAR, FREEHOLD townhome located in the picturesque Blue Mountains. Minutes to skiing at Blue Mountain Resort, beaches and all that this ideal 4 season locale has to offer. Walkout from the 3rd floor loft onto a large exterior terrace which includes a Sun Louvre Pergola, perfect for relaxing or entertaining. Purchaser(s) will choose all the interior finishes from the Eden Oak décor studio. A 5th bedroom option is available. 5 appliances are included and $10,000 in bonus dollars(no cash value) to use at the design studio for any extras or upgrades. Stone countertops in the kitchen and primary ensuite, engineered hardwood floors on all 3 levels, ceramic in entry, mudroom, 2nd floor laundry and all bathrooms. The mudroom comes with a built in ski rack! Gas fireplace in the great room. All you have to do is move in and enjoy! (id:60365)
15 Concord Road
West Nipissing, Ontario
Nice One Acre Level Building Lot With Driveway Onto Partly Cleared Property With Mature Maple Trees. On Year Round Road With Hydro And Gas Available & Roadside Garbage Pick-Up. New Quiet Area With Residential Homes & Close To The Lower Sturgeon River. 1 Km To Boat Launch At The Museum And A Short Boat Ride On The River To Municipal Dock Or Lake Nipissing That Leads To The Historic French River. Just a 10 Minute Drive To Downtown Sturgeon Falls. Looking For A Quiet, Convenient And Close To Boating Area This Can Be The Right Place To Start Making Plans. (id:60365)
Lp 15 - 50 Herrick Avenue
St. Catharines, Ontario
Welcome to High End Montebello Condos! Den could be used as 2nd Bedroom with its own closet! Sophisticated and well designed 5 story building. This fully upgraded unit Located in the heart of St. Catharine's. Lots of light w large windows. Excellent amenities of the building including a gym with golf course views, a party room, and a pickleball court. Ideally located minutes from Major HWY'S and Downtown St. Catharines. Close to Niagara's finest wineries, and top schools like Brock University and Niagara College and more... Must be seen. (id:60365)
F12b - 84 Lynden Road
Brant, Ontario
An excellent opportunity to own an established and fully operational Merle Norman beauty salon in a prime Brantford location From Last 35 Years. This turn-key business is ideal for beauty professionals or investors looking for a seamless entry into the personal care industry. Located in a high-traffic plaza with excellent street visibility, the salon benefits from strong walk-in potential and is surrounded by residential communities, with easy access to major highways. The salon offers a full range of services including pedicures, full-body waxing, and eyebrow treatments, and comes fully equipped with three salon chairs, three waxing benches, and a sterilizer. Backed by the trusted Merle Norman brand, the business has built a loyal clientele over the years. With low overhead, no franchise fees, and a long-term lease already in place, this is a stable and profitable opportunity. Training and support can be provided to ensure a smooth transition for the new owner. (id:60365)
211 - 8800 Willoughby Drive
Niagara Falls, Ontario
Welcome Home To This Sparkling 3 Bedroom 1 Bath. Move-In Ready Home. Enjoy a Newly Renovated Kitchen & 4-piece Bath, Freshly Painted Throughout, Large Living Space, Dining Area, and 3 Good-Sized Bedrooms. Coin Laundry On Location, and Surface Parking Spot if desired. The outdoor balcony space is private and large. This Well Maintained Building Is Located Close To All Amenities & Public Transit. Highly Sought After Area. Shows A+++ Extras: Stainless Steel- Fridge, Stove, Dishwasher.Broker (id:60365)
994034 Mono/adjala Townline Road
Mono, Ontario
Beautiful 10 acre horse farm in South Mono with privacy and great separation between the barn and house. Set well off the road, the property leading up to the house is park-like with mature trees and is gently rolling, adding to the character of the property. Well maintained main house with 3 bedrooms - primary with walk-in closet and 4 pc ensuite. Huge living room with woodstove insert and walk-out to yard. Large eat-in kitchen with stainless steel appliances and walk-out to large deck and fenced backyard. Sunroom with tons of light is perfect for an office or creative space. Clean, bright and updated lower level apartment features 1 bedroom plus office and spacious above ground living area. Updated eat-in kitchen. Updated 4 pc bath and spacious living room with huge windows. The two living spaces can easily be converted back to one house as the stairs connecting upstairs and downstairs as still in tact. Updated windows, roof and fascia and soffits. A separate driveway leads to a 10-stall barn with hay-loft above, hydro and water. Three good sized paddocks and separate round pen. Huge back paddock partially finished with posts already added. Lots of room for a outdoor riding ring if desired or additional paddocks. Fabulous location just north of Highway 9 and just south of Hockley Village and all the community has to offer. (id:60365)
2 - 3429 Wonderland Road S
London South, Ontario
BAR BURRITO Business in London, ON is For Sale. Located at the busy intersection of Wonderland Rd/Wharncliffe Rd S. Surrounded by Fully Residential Neighbourhood, Close to Schools, Highway, Offices, Banks, Major Big Box Store and Much More. Business with so much opportunity to grow the business even more. Monthly Sales: Approx: $30,000-$32,000, Rent: $5972/m including TMI & HST, Lease Term: Existing 4 Years + 5 years Option to renew, Royalty: 7%. (id:60365)
268 Parkvale Drive
Kitchener, Ontario
Welcome to this beautifully maintained townhouse in the highly sought-after Huron Park community-an ideal, family-friendly neighbourhood close to top-rated schools, parks, shopping, and public transit. Freshly painted throughout, this home offers a bright, inviting layout perfect for families, first-time buyers, or investors. The spacious eat-in kitchen features newly painted cabinets and a seamless walkout to the back deck, making it a wonderful spot for morning coffee or entertaining. Just off the kitchen, the massive, light-filled living room boasts engineered hardwood floors and plenty of room for both relaxation and hosting. Upstairs, you'll find a large master bedroom, accompanied by two additional bedrooms, providing ample space for family, guests, or a home office. The home offers one and a half bathrooms, designed for functionality and convenience. The added benefit of main-floor laundry enhances everyday ease (New Washer & Dryer '24). The unfinished basement provides a blank canvas-ready for your personal touch, whether you envision a rec room, home gym, or additional storage. Don't miss this opportunity to own a bright, spacious townhouse in one of the area's most desirable locations. Move-in ready with room to grow! (id:60365)
31 Hemlock Avenue
Tay, Ontario
Stunning custom home with views of Georgian Bay at the end of dead-end street on 294-foot-wide lot! This modern cross bohemian home is straight out of a magazine on over 0.5 of an acre. The main level is vast and open with 9-foot ceilings, a great room with plenty of windows and patio doors out to the wraparound interlocked patio and of course a cozy fireplace. The dining room has main to 2nd floor windows and will suit all of your family gatherings (as will the driveway for parking). Onto the oversized custom kitchen with tons of cabinet space, Cambrian quartz waterfall island and countertops and sleek herringbone mosaic backsplash. There is also access to the yard from the kitchen which is perfect for barbequing or just hanging outside with loved ones. This floor finishes up with the main floor laundry and large storage area, powder room and walk-in closet. Up the open staircase and glass railing you reach the 2nd floor where the 9-foot ceilings continue (the home is ICF). A flex space is perfect for the kids to get away from the parents or could be used as an office space with Juliette down to below and a massive window facingthe vast waterfront. An ideal spot to watch all of the windsurfers and boats go by. Four large bedrooms on this level with vinyl and heated floors all with at least a double closet, if not two doubles. Two full bathrooms, each with 5-pieces (dual vanities) and two covered balconies (with composite decking) facing the water perfect for the pink and purple regular sunsets. Enjoy nature at your doorstep with tons of trees, the Tay Trail with over 18 kilometer's to explore or Waubaushene Beach and Pier just a short walk away. 5 minutes to 400 HWY, LCBO and Tim Hortons, 30 minutes to Barrie, 80 minutes to Pearson Airport. Waubaushene's quiet loving town will win you over. Painted with Benjamin Moore March 2025. Driveway 2025 (crusher run) (id:60365)
256 Main Street
Erin, Ontario
If space is what you are looking for, look no further! This 2010 custom build from Ricciuto Homes was designed for a BIG family in mind, with over 4500 square feet of living space. Cathedral ceilings and huge windows with a sprawling living/dining room, huge kitchen with granite counters and opening to beautiful family room with gas fireplace. Main floor laundry with walk into the 2-car garage, currently finished as the mini stick room, but easily converted back to a full garage. A total of 7 bedrooms, four upstairs with a Huge primary room complete with generous ensuite and walk-in closet. Lower level has a rec room and 3 more bedrooms, all with windows and closets. The gorgeous 0.66 of an acre property has the house positioned well back from the road but leaving plenty of room for a private backyard with above ground pool, hot tub, and a deck ready to entertain. The long paved driveway has an extra parking area to the side for all the residents and guests to park their cars and trucks. Walking distance to schools, arena, library, and the lovely downtown shopping district in the Village of Erin. Only 35 minutes from the GTA and 20 mints the GO train. Small town community values, yet only an hour to see the Raptors game! Don't wait on this one! (id:60365)
292 Caroline Court
Faraday, Ontario
Discover Tranquillity at This Beautiful Waterfront Cottage! Escape to serenity with this charming 3-season cottage on picturesque Trout Lake. Boasting a spacious open-concept layout, this home features 3 cozy bedrooms and 1 bathroom, filled with abundant natural light-perfect for relaxing and enjoying peaceful lakeside living. Whether you're seeking a tranquil retreat or a cozy getaway, this delightful cottage offers everything you need for an idyllic escape. Embrace the beauty of lakeside tranquility today! (id:60365)
23 Alice Street
Bancroft, Ontario
Amazing Renovation Opportunity! This charming fixer-upper, built in 1945, is a renovator's dream with incredible potential! Offering approximately 1,100 square feet of living space on a spacious lot, this home is perfect for those looking to create their dream residence. Highlights include: a dedicated woodworking room or garage convenient carport sizable workshop measuring 12m x 5m, ideal for projects and storage. Endless possibilities for customization and renovation Don't miss out on this fantastic opportunity to transform this property into a stunning home. Act now and make your vision a reality! (id:60365)

