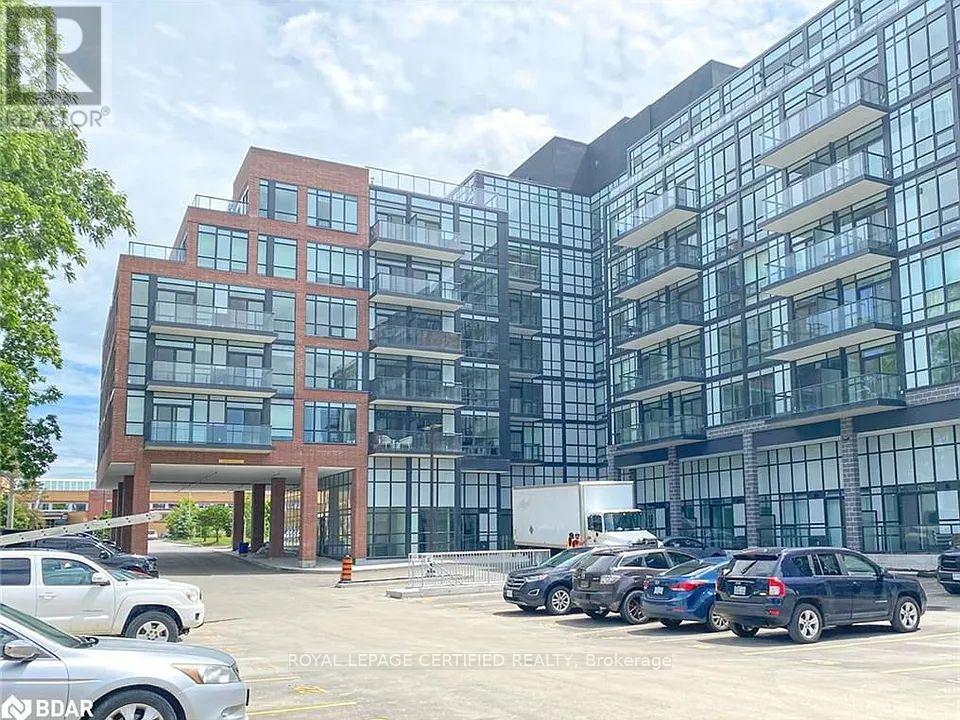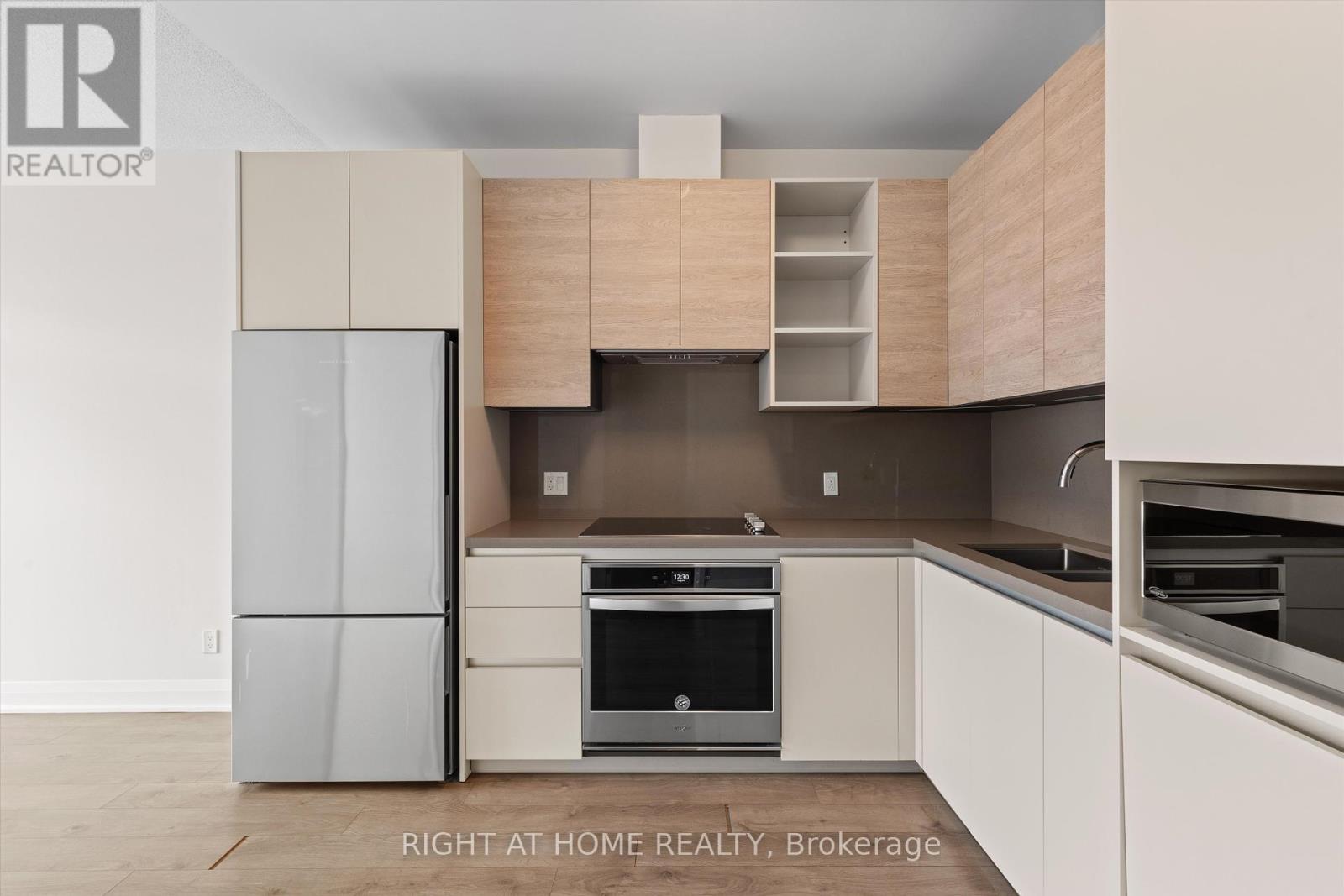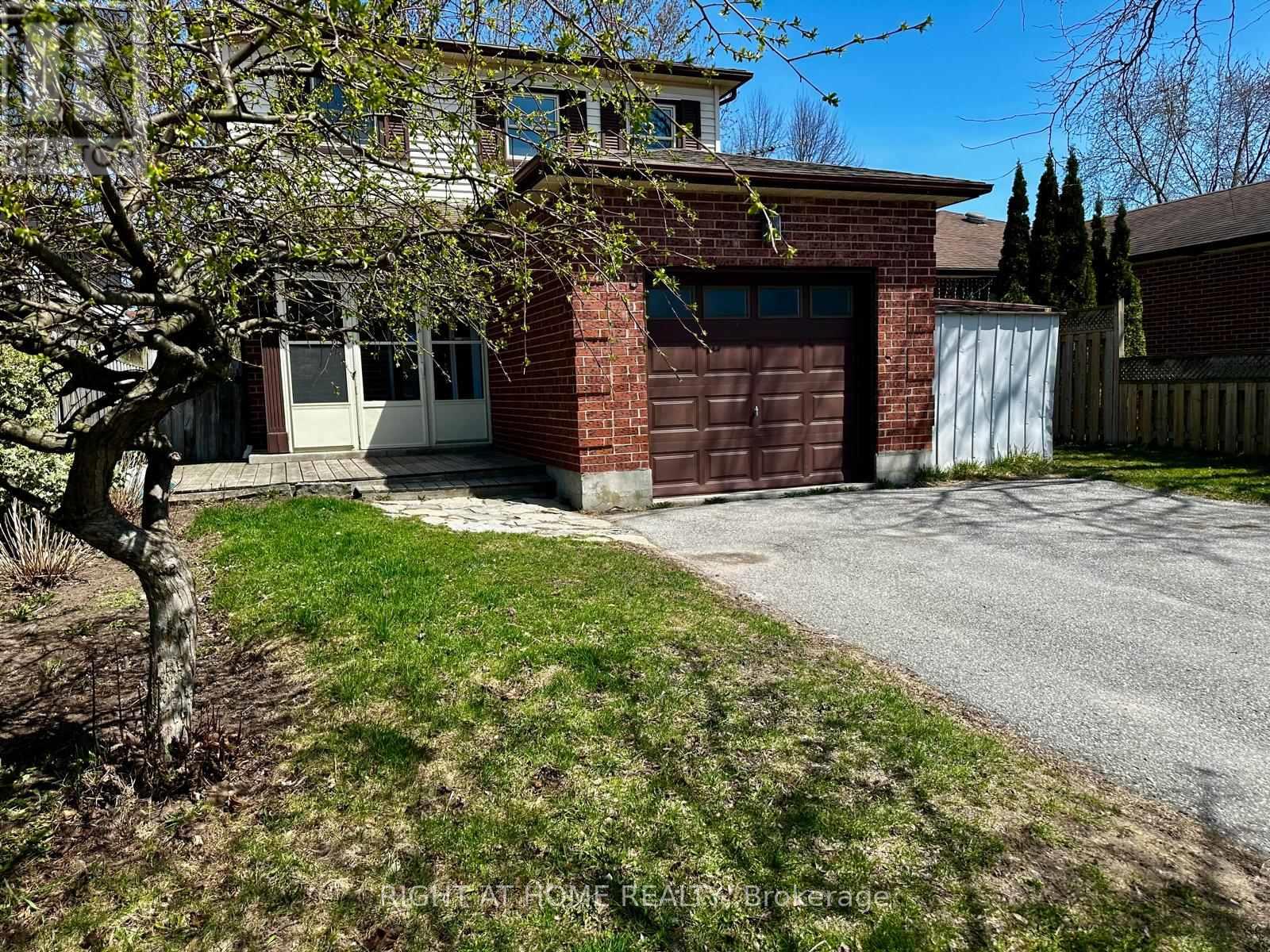317 - 681 Yonge Street
Barrie, Ontario
Welcome to Suite 317 at 681 Yonge Street in Barrie a bright and spacious one bedroom, one bathroom residence offering 735 square feet of modern living. This thoughtfully designed unit is perfect for those who value both comfort and style, featuring a generous open-concept layout that maximizes space and natural light. The well-appointed kitchen with sleek finishes flows seamlessly into the living and dining area, creating a welcoming atmosphere for relaxation or entertaining. The bedroom provides a tranquil retreat, complete with ample closet space, while the modernbathroom offers a spa-like experience with quality fixtures and finishes. Located in one of Barries desirable neighborhoods, this suite is steps away from parks, shopping, dining, and essential services, making it an ideal choice for young professionals, downsizers, or anyone looking to enjoy the best of Barries urban lifestyle. With convenient access to highways and public transit, Suite 317 combines comfort, style, and accessibility in a vibrant community setting. (id:60365)
9142 Bathurst Street
Vaughan, Ontario
Discover This Stunning Urban Townhouse Featuring A 2-Car Garage and 3+1 Bedrooms. Premium Upgrades Including: Upgraded Kitchen, Stainless Steel Appliances, Smart Thermostat, Floor-To-Ceiling Windows Thruout, 10' Ceilings on Main & 9' Ceiling On Upper, A Spa-Like Ensuite For Master Bedrm. ***** Bonus: Can Be Leased Fully Furnished Including 75'' TV, Leather Sofa, Marble Dining Table & Velvet Chairs, All Cabinets, Electric Adjustable Bed At Master Bedrm, Double Sized Bed, At No Additional Cost.***** Available Mid-Sept. (id:60365)
38 Royal Amber Crescent
East Gwillimbury, Ontario
Welcome to 38 Royal Amber Crescent a charming all-brick bungalow nestled on a quiet,family-friendly crescent in the heart of Mt. Albert. Situated on an oversized pie-shaped lot, this well-maintained 3 bedroom, 3 bathroom home offers comfortable living with thoughtful upgrades and future potential. A spacious interlock walkway leads to a double car insulated garage and a welcoming covered front porch. Inside, enjoy a bright and functional layout with over 1,300 sq ft on the main floor. The open-concept living and dining areas are filled with natural light, perfect for entertaining or relaxing evenings. The kitchen offers ample cabinetry, a pantry, and direct garage access. The spacious primary suite features a walk-in closet and 3 piece ensuite with very tasteful finishes. A second bedroom and another 4-piece bath complete the main level.The finished basement adds valuable living space with a large rec room, a third bedroom, and a full 3-piece bathroom ideal for guests, in-laws, or teens. There's also a laundry area, and plenty of storage. Step outside to a generous fenced backyard perfect for family fun, gardening, or summer barbecues. Located near schools, parks, the library, and public transit, with quick access to Newmarket and Hwy 404. Appliances included. This move-in ready bungalow offers flexible living, a great location, and room to grow. A rare gem in sought after Mt. Albert! (id:60365)
809 - 396 Highway 7 E
Richmond Hill, Ontario
One or more photo(s) has been virtually staged. Beautiful, Bright, And Well Maintained 1 Bedroom Plus Den W/South View & Balcony. Functional Layout With Tons Of Storage Space. Walk-In Closet in Main Bedroom. Den Can Be Used As 2nd Bedroom With Door. 9 Ft Ceiling, Modern Kitchen W/ Stainless Steel Appliances. Freshly Painted Entire Unit, Top to Bottom. Incredible Location! Steps Or Short Drive Close To All Amenities: Public Transit, Hwy 404 & 407, Restaurants, Shopping And Grocery. Building Amenities Include 24 Hr Concierge, Gym, Party Room, Library, And Ample Visitor Parking. (id:60365)
17 Gord Matthews Way
Uxbridge, Ontario
An extraordinary blend of bespoke design and refined elegance, this 2,050 sq ft (per builder plans) 3 Bed, 3.5 Bath townhome offers over $250,000 in custom and builder upgrades crafted for the most discerning buyer. From the moment you enter the grand foyer, soaring ceilings and impeccable detailing signal a residence of rare distinction. Curated millwork, designer lighting on dimmers, and wide-plank hardwood flow seamlessly throughout. The formal living room, with its dramatic feature wall, offers a chic secondary lounge ideal for elevated entertaining or intimate gatherings. The heart of the home is the show-stopping kitchen with custom cabinetry, an oversized quartz waterfall island with seating for four, stainless steel appliances, wine fridge, and stylish backsplash designed for both beauty and performance. The generous dining area opens to an exquisitely landscaped backyard oasis with a $45,000 investment in outdoor luxury: mega slab patio, custom pergola, Mexican polished stone, ambient sensored lighting, and zero-maintenance living. The adjacent family room exudes warmth with a gas fireplace framed by curated finishes. Ascend the stained oak staircase to a private upper level. The principal suite is pure indulgence: a spa-inspired 5-pc ensuite with glass-enclosed rain shower, deep soaker tub, custom vanity, and shiplap detailing. Secondary bedrooms feature upscale finishes, millwork accents, walk-in closet with organizers, and a shared semi-ensuite bath. A conveniently located laundry room completes the level. The newly finished basement impresses with a custom glass wine wall, Napoleon electric fireplace, acoustic media feature, oak flooring, and a luxurious 3-pc bath. Widened drive accommodates 4 vehicles plus garage. An unparalleled expression of modern luxury - turnkey, timeless, and truly exceptional. (id:60365)
Upper - 302 Skopit Road
Richmond Hill, Ontario
Bright, Renovated & Spacious 3 Bedroom House Upper In Top School District.This Exquisite House Boasts A Fully Renovated Main Floor, Featuring Private Entrance W/ Smart Lock, Three Parking Spots, In-Suite Stainless Steel Appliances & Laundry. Enjoy Convenience Of Nearby Restaurants, Costco, Supermarket, and RH GO station. Available for September Move-In. Tenant Responsible For 2/3 Of Utilities. (id:60365)
146 Wraggs Road W
Bradford West Gwillimbury, Ontario
Welcome to this impressive and beautifully crafted 2-storey home by Regal Crest Homes. Offering exceptional curb appeal and thoughtful design for both comfort and style. Boasting over 3800 sq. ft. of living space, this never lived in NEW home is ideal for families and entertainers alike. Bright open-concept floor plan with excellent flow, generously sized bedrooms, each with walk-in closet and private ensuite, Elegant 9ft ceilings on the main and second floor. Gourmet modern kitchen with quartz countertops, center island & breakfast bar. Stylish hardwood floors throughout. Custom stained oak staircase(your choice of stain), Convenient second floor laundry. Large windows offering abundant natural light. Spacious 2-car garage. Located just minutes from Hwy 400, this home offers easy access to everything you need. Built by a trusted quality builder. Move in and enjoy upscale living at its finest. Luxurious finishes coupled with modern design make this A Must-See! Please note this home is currently at the drywall stage - there is still time to select your own colours and finishes from the Builder Standard Selection! (id:60365)
51 Morningside Avenue
Toronto, Ontario
Guildwood Village is a desirable neighborhood known for its community atmosphere and proximity to Lake Ontario. A detached two-storey home located in Toronto's Guildwood Village. Features 3 bedrooms and 2 bathrooms. The area offers various amenities, including parks, schools, and public transit options. Fabulous huge backyard . Parking for 2 cars in a private driveway. Incredible family-friendly location- steps to the lake, park, schools, grocery store, Go station, and the 401. One bus direct to UofT! Nothing to do here but move in and enjoy. (id:60365)
308 - 3520 Danforth Avenue
Toronto, Ontario
Welcome to The Terraces on Danforth! Spacious One-Bedroom+Den with TWO Parking Spots and Locker located in a quiet mid-rise building. This well-designed floor plan has no wasted space and has just been freshly painted with brand new flooring installed. Featuring a modern kitchen with S/S appliances and stone countertops, primary bedroom with large walk-in closet offering plenty of storage; and a generous den that is ideal for a home office or easily converted into a guest room. Enjoy plenty of sunlight throughout the day from your south-facing floor to ceiling windows. Building amenities include exercise room, rooftop terrace, party room, outdoor BBQ area, meeting room, bike storage, and visitor parking. Convenient location with easy access to public transportation! Bus stop right outside your door and just a short 10-minute transit ride to Victoria Park Subway Station,Warden Subway Station, and Danforth GO Station. Health centre in the same building and Pharmacy located across the street.Just an 8-minute walk to Oakridge Park and only a 10-minute walk to restaurants along Kingston Road and the Toronto Public Library. The Oakridge Community Centre, Birchmount Park, and Birchmount Community Centre are all within a 7 minute transit ride or 15 minute walk. Local conveniences such as Fresco Supermarket, Metro, Shoppers Drug Mart, LCBO, Staples, LAFitness, and Tim Hortons, are all within a 10-minute transit ride or 20-minute walk. Easy access to two of the best neighbourhoods in Toronto - 5-minute drive to the Beaches and 10-minute drive to Greektown. Plus, there are 2 EV charging stations just a short drive away. Excellent value with 2 parking spots + 1 locker - a rare find in such a convenient location! (id:60365)
23 First Avenue
Toronto, Ontario
Welcome to 23 First Ave, a charming and spacious duplex in the heart of Toronto! This beautifully maintained home, built in 1900 and substantially renovated in 1984, offers over 2,100 square feet of above-grade living space with 5 bedrooms, many bathrooms, and a finished lower level. Enjoy the character of a classic semi-detached duplex with modern updates, featuring forced air heating, generous room sizes, and a versatile layout across three levels. The property sits on a deep 18 x 133 ft lot with year-round road access, nestled in a vibrant residential neighbourhood close to major transit, parks, and amenities. With a recent AVM market value upper range of $1,800,000 and surrounded by comparable sales, this is a rare opportunity to own a piece of Toronto's history in a sought-after location perfect for families or investors seeking space, convenience, and potential! ***Parking at rear*** (id:60365)
1037 - 68 Corporate Drive
Toronto, Ontario
Welcome to This Luxurious Tridel Building With 24/7 Security. Bright & Spacious West Facing, 1 Bedroom + Solarium (that Can Be Used As a 2nd Bedroom) and Den. 1 Parking & 1 Locker Included. Laminate Floors Throughout. Breathtaking Views & Sunsets to Admire. Minutes To 401, TTC, Scarborough Town Centre, RT Station, Megabus, Go Bus, Grocery Stores & More More! Fantastic Building Amenities: Indoor/Outdoor Pool, Sauna, Bbq & Picnic Area, Squash/Badminton Courts, Tennis, Library, Billiards, Ping Pong, Bowling Alley, Hot Tub. Outdoor parquete/Sitting Area, Whirlpool, Movie Nights & Social Events & More!!! (id:60365)
73 Birchfield Drive
Clarington, Ontario
This lovely three-bedroom detached home, freshly painted, sits on a private lot and boasts an above-ground saltwater pool. It backs onto beautiful green space. The gorgeous kitchen features quartz countertops, a pantry, and new stainless steel appliances. The main floor boasts hardwood floors, porcelain tile, and ceramics. There's a spacious yard with a pool. The second floor has three generously sized bedrooms, and the finished basement has a two-piece bathroom. (id:60365)













