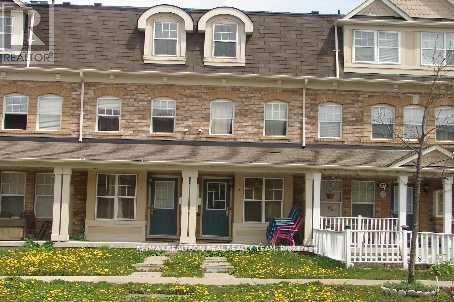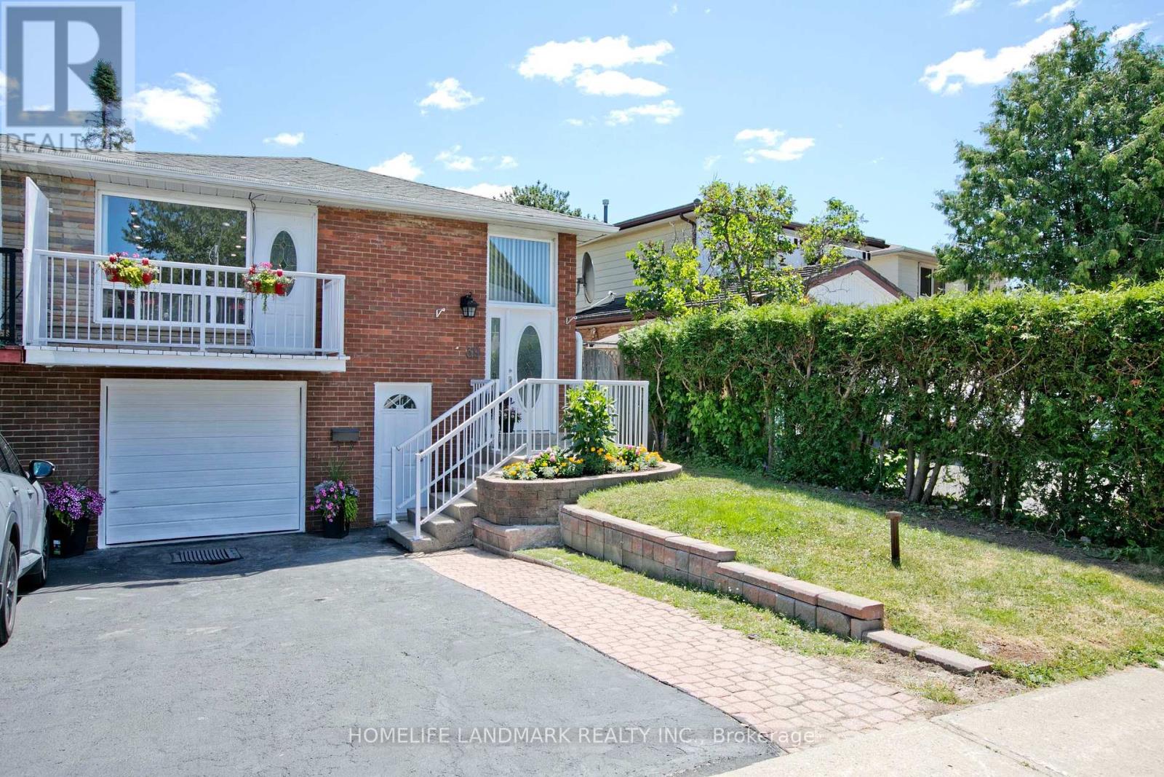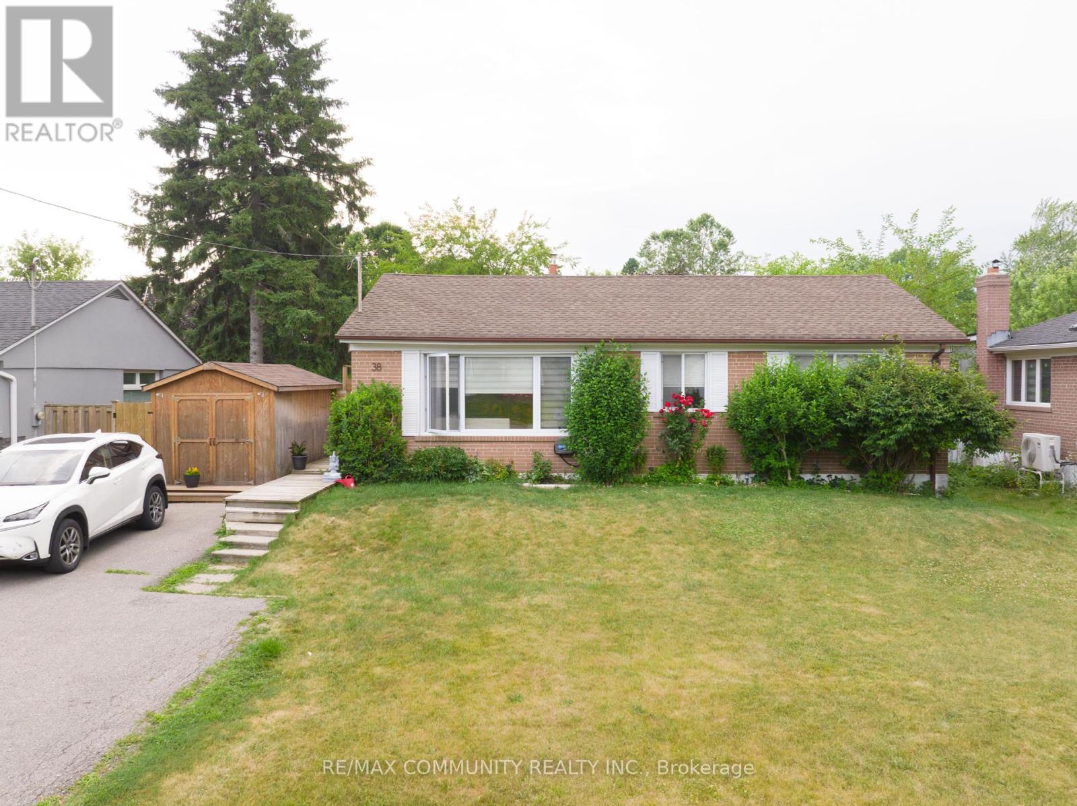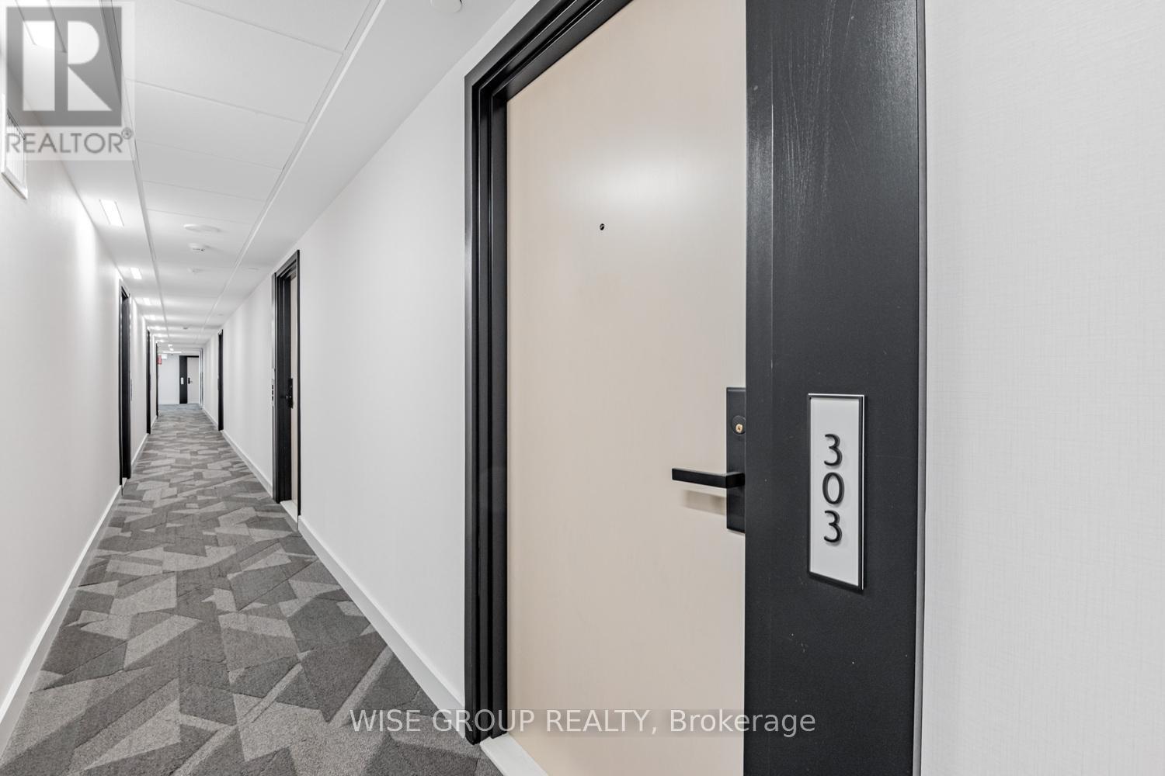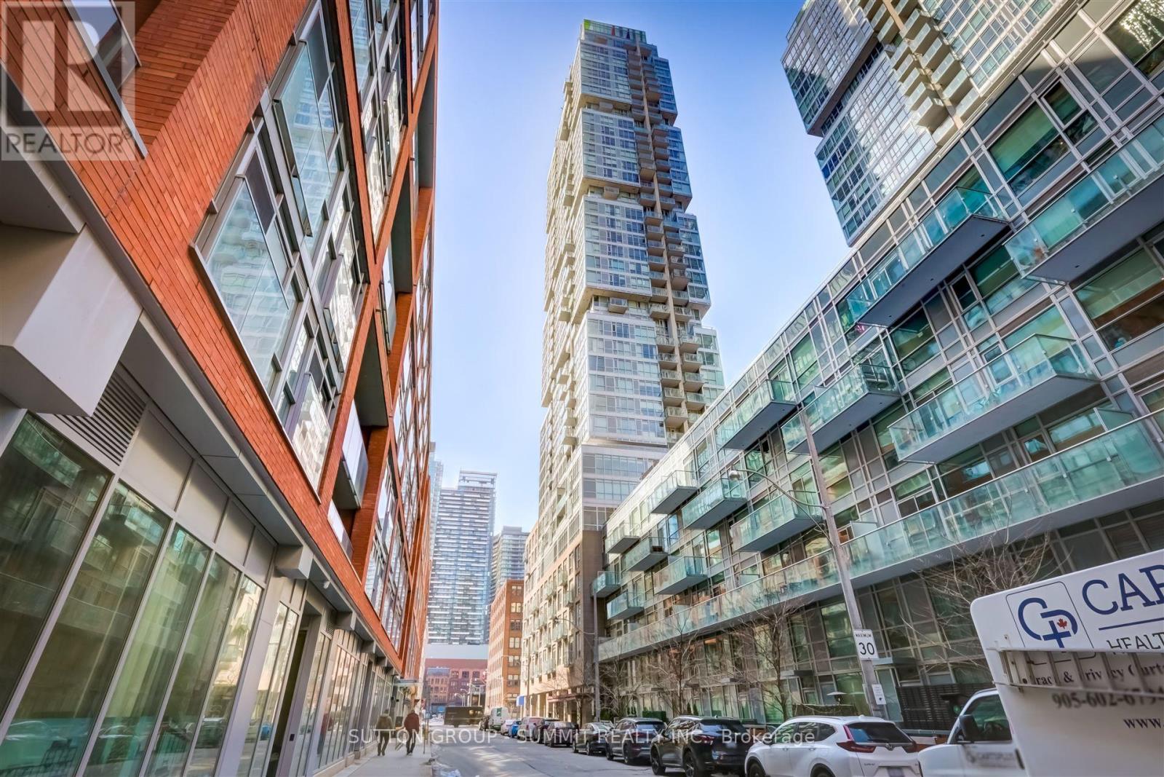2 - 29 Ecopark Gate
Toronto, Ontario
Beautiful 3 Story Townhouse With 2 Bedroom + 2 Washroom, Main Floor Family/Office, Separate Built-In Garage W/Inside Access, Separate Laundry, Separate Entrance**Eat-In Kitchen W/Formal Dining & Living Rooms, W/O To Open Balcony/Deck, Master Has W/I Closet. Close To U of T, Centennial College, Hwy 401, Shopping, Schools, Steps To TTC & More. (id:60365)
303 - 825 Kennedy Road
Toronto, Ontario
Welcome to this thoughtfully designed 2-bedroom, 1-bath condo apartment, offering the perfect blend of comfort, convenience, and community. Ideal for anyone looking to simplify their lifestyle without compromising on space, the open-concept living and dining area is perfect for hosting gatherings or enjoying quiet evenings at home. Large windows bring in beautiful northern light, and the layout allows for a refreshing cross-breeze when the bathroom and balcony windows are open. The kitchen is well-equipped with full-sized appliances and generous cabinetry, making meal prep and entertaining a breeze. Step out onto the large terrace overlooking Kennedy Road and enjoy the streetscape, where steady foot traffic adds life and energy to the view, while the building itself remains nestled in a quiet, residential neighbourhood. This location is truly unbeatable, just a 5-minute walk to TD Bank, Shoppers Drug Mart, and No Frills, and only a 10-minute stroll to the Kennedy TTC Station ticket window and local public library. The Eglinton Crosstown LRT, scheduled to open by this winter, will make commuting even easier. Inside the unit, you'll appreciate how warm it stays in the winter and how comfortably cool it remains in the summer. The building also offers an outstanding laundry room, strong property management, and a well-run condo board that takes pride in maintaining the property. Video surveillance in common areas adds peace of mind, and parking is included. Whether you're a first-time buyer, downsizer, or investor, this condo offers a fantastic opportunity to enjoy urban living in a secure, community-focused environment. *please note some photos are virtually staged*. (id:60365)
39 La Peer Boulevard
Toronto, Ontario
Welcome To Lovely Home (40Ft Front) On Quiet Street Close To Highly Rated Schools: Brookmill Junior P.S. And L'amoreaux Collegiate Institute, Seneca College, Near Bridlemall Shopping And Restaurants, Ttc And Hwy; Raised-Bungalow With Functional Layout, Totally renovated with a ton of $$$ from top to bottom, brand new kitchen, brand new washrooms, smooth ceiling with pot lights, all brand new appliances , Sunny Living Room With Balcony with new painting, brand new Spacious Basement Apartment (1,200 Sf) With Extra Large Kitchen And Walkout. A large deck and beautiful backyard. directly from garage to inside of house . Enjoy Relaxing On The Charming Porch! (id:60365)
1956 Don White Court
Oshawa, Ontario
Custom-Built Masterpiece by Upperview Homes Luxury Redefined 4 bed, 4 bath home with breathtaking sunset ravine views Thoughtfully designed blend of luxury, function & nature. Main floor highlights: Striking linear gas fireplace with custom Cambria raw edge shelves & media cabinetry 12 ft. patio doors that open to a full-length rear deck ideal for outdoor dining & relaxation. Chef-inspired kitchen with $52K+ in upgrades: Extended soft-close cabinetry, pot drawers, spice/oil pull-outs Built-in garbage/recycling, magic corner, under-cabinet lighting Gas stove rough-in, fridge water line, granite sink, extended pantry Cambria quartz full-height backsplash & large waterfall island Elegant formal dining room for entertaining. Primary suite retreat: Morning kitchen & double-sided fireplace Spa-style ensuite: double shower, freestanding tub, Rubinet faucets, Cambria counters Walk-out to a private ravine-view deck Second-floor laundry with Cambria counters & ample cabinetry Walk-out basement with rough-in ready for your vision. High-end finishes throughout: 6.5 in. Mirage White Oak flooring, 7 in. baseboards, 3 in. casings Upgraded tile, toilets, railings, and pot lights throughout 200-amp electrical service & enhanced lighting. Escape into your backyard oasis professionally landscaped with an Avoca saltwater heated pool & Arctic Spa hot tub No need to spend hours in traffic when paradise is right outside your doorA true one-of-a-kind custom built, custom designed home! Move in & enjoy! (id:60365)
327 Wolverleigh Boulevard
Toronto, Ontario
Welcome to this bright and airy 3-bedroom home, where an open-concept layout and abundant natural light create a truly inviting atmosphere. Gleaming hardwood floors enhance the main level, while large windows flood the space with sunshine. The modern, generously sized kitchen offers both style and functionality, with a walkout to a spacious deck overlooking a west-facing, fully fenced yardperfect for relaxing or entertaining outdoors. Upstairs, you'll find well-appointed bedrooms with ample closet space and a full bath, offering comfort for the whole family. Ideally located just steps from schools, Danforth shops, and the subway, this home combines charm with unbeatable convenience. Includes one parking space. A must-see! (id:60365)
38 Hiley Avenue
Ajax, Ontario
This Cozy 1 Bedroom Basement Apartment Offers a Comfortable Living Space, Perfect for Singles or Couples! Located in a Quiet, Peaceful Neighborhood that is Just Steps Away From Shops, Restaurants, and Public Transit. On-site Laundry, and 1 Parking Spot Included. (id:60365)
201 - 715 Queen Street E
Toronto, Ontario
717 Queen St E, Unit 201 For LeaseSecond-floor commercial unit of approximately 700 sq. ft. in a professionally managed building in Torontos Leslieville neighbourhood. The space offers an open-concept layout with ceilings over 9 feet and large front-facing windows that provide natural light. In-suite water connection (sink) is included, and a shared kitchenette is located on the same floor. The building is equipped with an HVAC system featuring ultraviolet air purification, intercom access, and security cameras.Features:Approx. 700 sq. ft. open layoutCeilings over 9 ft. highIn-suite water connection (sink)Shared kitchenette on the same floorHVAC with ultraviolet air purificationIntercom access and building security camerasPermitted Uses:May accommodate office, creative studio, wellness, or personal service uses in accordance with zoning.Location:Situated on Queen Street East in Leslieville, near TTC streetcar and bus routes, with surrounding retail, dining, and residential developments. (id:60365)
909 - 770 Bay Street
Toronto, Ontario
AAA PRIME LOCATION AT BAY & COLLEGE, LUXURIOUS 1 BR, LUMMIERE CONCO W/LARGE BALCONY. 9' CEILING, FL TO CEILING WINDOWS, OPEN CONCEPT W/GRANITE COUNTERTOPS, EXCELLENT FACILITIES & 24 HRS CONCIERGE, VISITOR PARKINGS, GUEST SUITE, STEPS TO TTC, SUBWAY, RESTAURANTS,GROCERY STORES, WALKING DISTANCE TO COLLEGE PARK, U OF T, RYERSON UNIVERSITY, BANKS, HOSPITALS, FINANCIAL DISTRICT AND MORE... **TENANT INSURANCE IS A MUST** (id:60365)
303 - 500 Wilson Avenue
Toronto, Ontario
Beautiful 2-bed, 2-bath south-facing unit at Nordic Condos in Clanton Park with an extra-large balcony and an open, airy layout. This thoughtfully designed suite blends modern architecture with smart, functional living in a community built for comfort and connection. Enjoy premium amenities including a sleek catering kitchen, 24/7 concierge, a serene fitness studio with a yoga room, outdoor lounge areas with BBQs, co-working space, versatile multi-purpose room with an additional catering kitchen on the second level, children's play area, outdoor fitness zone, pet wash stations, and more. Located in a central, highly connected neighbourhood just minutes from Wilson Subway Station, Hwy 401, Allen Road, and Yorkdale Mall, with nearby parks, restaurants, shops, and transit options. Discover exceptional living in the heart of Wilson Heights. Parking & locker NOT included, but are available and negotiable. (id:60365)
2109 - 65 Bremner Boulevard
Toronto, Ontario
Sleek 1+den with parking in iconic Maple Leaf Square. Rare east-facing layout with sweeping city and lake views from a spacious balcony. Bright and airy with 9' ceilings, floor-to-ceiling windows, granite counters and an open, functional plan. Generous primary bedroom plus a den large enough to be used as a second bedroom or private office. Direct indoor access to Longos, Starbucks, Union Station, Scotiabank Arena and the PATH downtown living doesn't get more connected. Steps to the Harbourfront, Financial District, dining, nightlife and transit. Prime parking spot included. (id:60365)
1008 - 30 Nelson Street
Toronto, Ontario
Studio 2 Is Perfectly Perched In The Heart Of The Entertainment District. This Lux Uber Cool Residence boasts an Open Concept Chic Euro Style Kitchen Accented With Top Of The Line Miele Appliances featuring an Integrated Fridge & Dishwasher. The Suite also features Expansive FloorTo Ceiling Windows Providing A Plethora Of Natural Light As Well As Panoramic Sunsets to been enjoyed on your balcony. Suite:490sqft + Balcony:92sqft=Total: 582 sq.ft Enjoy State Of The Art Amenities along with fabulous Recreational Facilities....Surrounded By Restaurants, Cafes & Shops. Welcome home! (id:60365)
444 - 500 Wilson Avenue
Toronto, Ontario
Beautiful 3-Bed, 2-Bath Southwest-Facing Suite at Nordic Condos in Clanton Park with a HUGE south west facing balcony. See views of the the CN Tower and Toronto Skyline from your balcony! This thoughtfully designed unit combines modern architecture, smart connectivity, and functional living. Enjoy premium amenities including a catering kitchen, 24/7 concierge, fitness studio with yoga room, outdoor lounge with BBQs, co-working space, multi-purpose room with a second-level kitchen, kids play area, outdoor fitness zone, pet wash stations, and more. Located just minutes from Wilson Subway Station, Hwy 401, Allen Rd, and Yorkdale Mall, with parks, shopping, and dining all nearby. Welcome to stylish, connected living in Wilson Heights. Parking & locker NOT included in listed price, but are negotiable. (id:60365)

