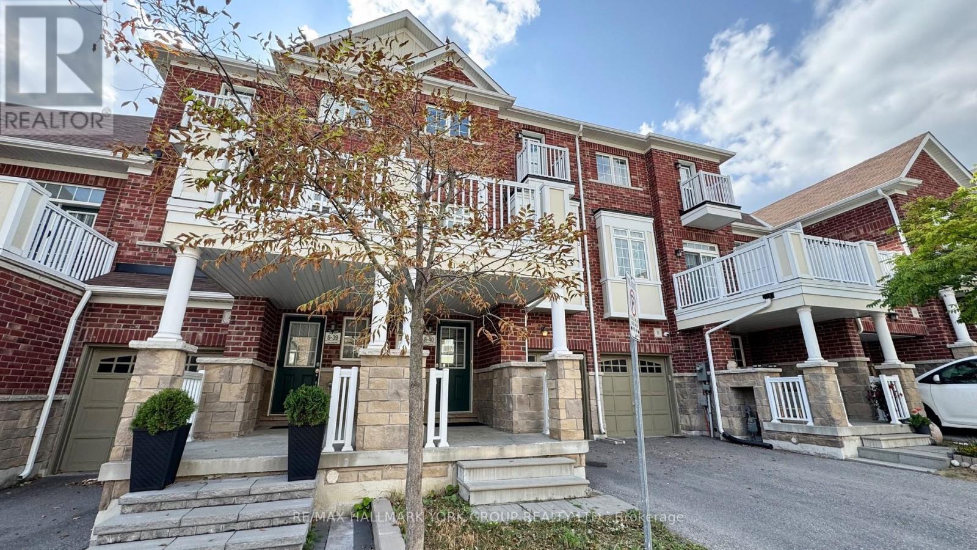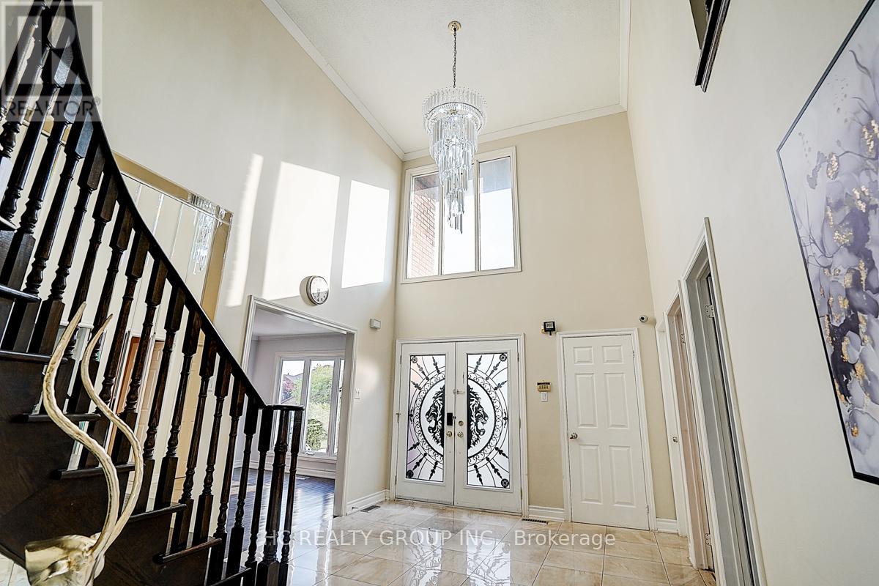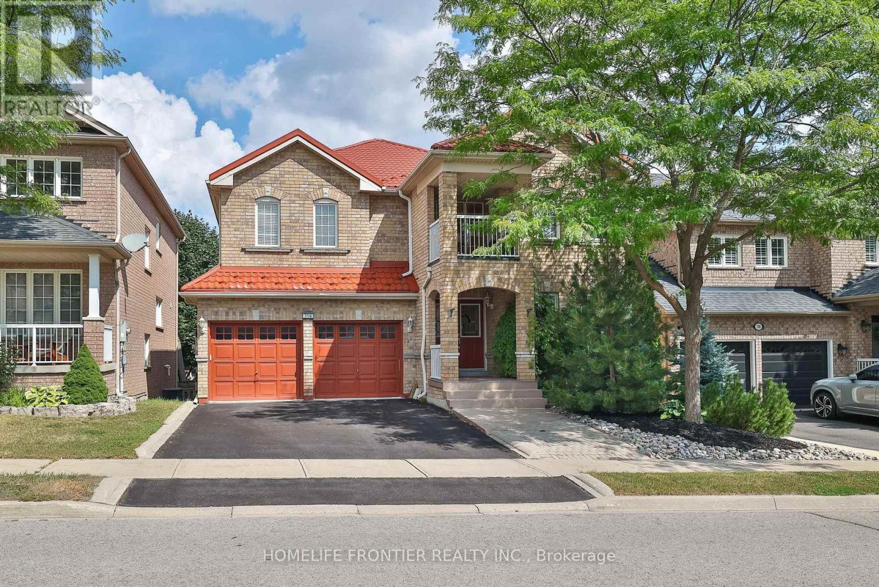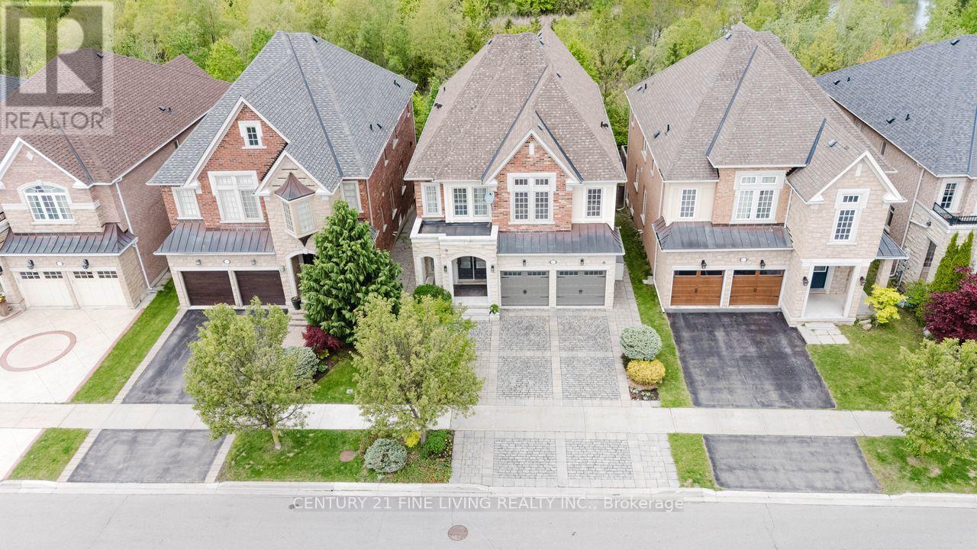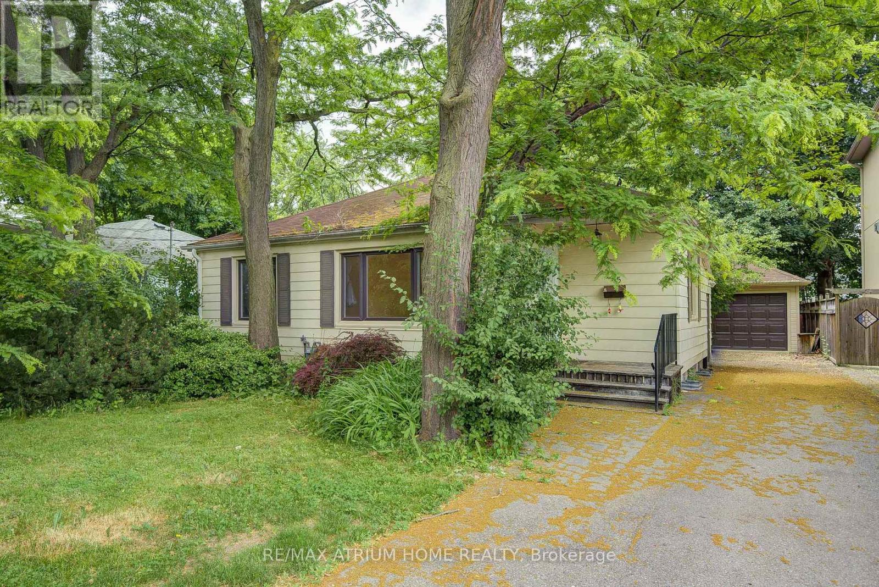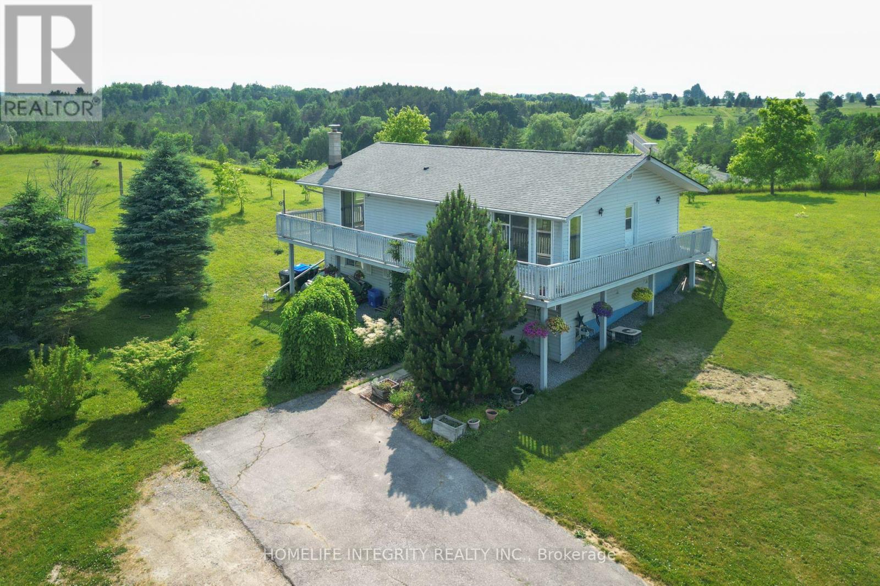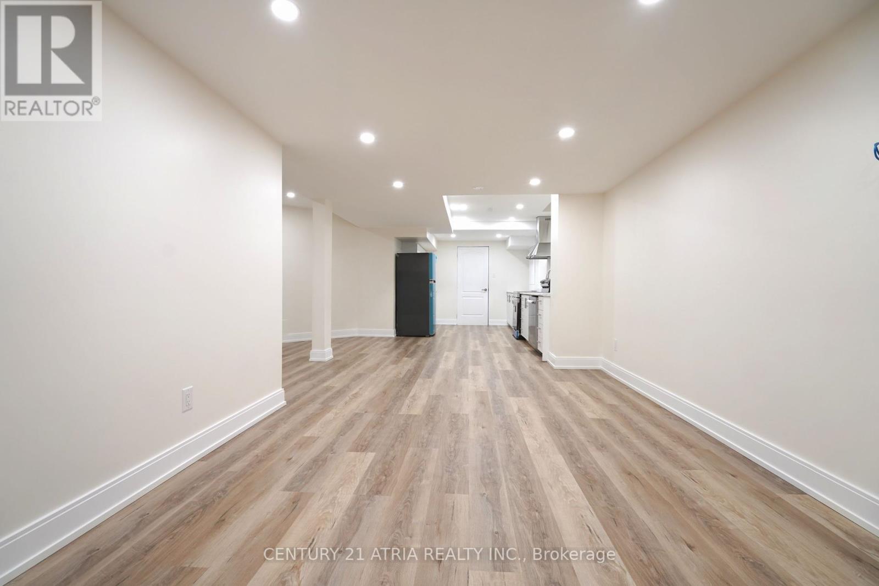6 Roy Grove Way
Markham, Ontario
Well-cared-for 3-storey townhome in Greensborough Markham with 3 bedrooms & 3 bathrooms. Features 9 ft ceilings, laminate flooring throughout, bright eat-in kitchen, Open concept living and Dining room. freshly painted interiors & new light fixtures. Spacious Primary bedroom with 4 Piece en-suite, walk in closet and w/o to Balcony. Main floor flex space as office/potential 4th Bedroom. Located within Highly Desirable Greensborough Public School, St Brother André Catholic H.S, Bur Oak Secondary school/Bill Hogarth Secondary School Districts. Close proximity to hospital, public transit, Mount Joy GO and historic Markham Mainstreet. Shows 10+. A must See! (id:60365)
19 Delancey Crescent
Markham, Ontario
A Rare Offering in One of Unionvilles Most Prestigious and Sought-After Neighbourhoods. Set on a premium, professionally landscaped lot, this 4-bedroom, 5-bathroom home combines timeless charm with everyday functionality, offering the perfect blend of space, comfort, and elegance. Freshly painted throughout, the interior feels bright, refreshed, and move-in ready. Featuring a 2-car garage and 6-car driveway, a welcoming office area at the front entrance, and a large family room on the main floor that can easily serve as an extra bedroom. Upgraded /Updated kitchen with stunning stone counters and with Breakfast Area access to the Garden. Stunning and spacious 2 bedrooms + 2 Bathrooms Basement with Separate Entrance to side of the House, More income Possibility! The main level boasts a formal living room, a spacious dining area ideal for hosting guests, and a warm and welcoming family room with a fireplace a cozy retreat for evenings in. The kitchen and breakfast area overlook the serene backyard,Ideally located within walking distance to Markville Secondary Schoolconsistently ranked among Ontarios Top high schoolsand Central Park Public School, both celebrated for their outstanding academic programs and strong community culture. Walking to historic Main Street Unionville, Toogood Pond, boutique shops, cozy cafes, and fine restaurants. Enjoy close proximity to The Village Grocer, Markville Shopping Mall (with over 140 stores including Walmart, Winners, Best Buy, etc.), top-rated schools, recreational facilities, libraries, parks, and sports venues. Commuting is effortless with easy access to Hwy 7, 404, 407, and public transit. (id:60365)
7 Rockview Gardens
Vaughan, Ontario
This incredible Vaughan semi is renovation royalty. Step into a huge front entryway - finally, no more awkward coat dances at the door. The open-concept peninsula kitchen is fully updated with granite counters, custom backsplash, stainless steel appliances, valance lighting, and a breakfast bar overlooking both dining and family rooms. No cooking in exile here - the layout is perfect for entertaining, watching the kids, or catching the dog scratching at the patio door. The main and second floors scream warmth with fresh paint and zero carpet (hello, allergy-friendly living!). The spacious family room walks out to a backyard that's something special - This is where legends are made and most great stories begin. Think mature landscaping, custom stonework, a tranquil Japanese pond with water feature, and a shed in case one of your guests misbehaves. Upstairs: a king-sized primary retreat with walk-in closet and a stunning renovated ensuite, complete with soaker tub and glass shower with rain head. All bathrooms have been tastefully updated. Two more generous bedrooms mean space to grow, storage or maybe a shopping spree is in order. Fully finished basement with laundry, under-stair storage, and room to live large. Bonus perks: new roof, windows, and owned furnace and tankless water heater. More than $70K spent on renovations. And don't forget the parking: no sidewalk, with a parking pad extension and 4-car driveway. Whether you're upsizing, downsizing, first-timing or just doing it right - this one has it all. Don't just view it, Rockview it! (id:60365)
21 Avon Crescent
Vaughan, Ontario
This exceptional linked 5-level back split in the prestigious East Woodbridge community has been completely renovated from top to bottom truly move-in ready with no detail overlooked. From the moment you arrive, the professional landscaping with elegant aluminum railings, a modern shed, upgraded fencing, and a full security system with cameras sets the tone for what awaits inside. Step inside and be captivated by the custom-designed contemporary interiors created by a professional interior designer for both style and function. Enjoy stunning smooth ceilings with recessed pot lighting, premium flooring throughout, and magazine-worthy bathrooms with designer finishes. The gourmet kitchen features high-end cabinetry, sleek quartz countertops, and quality appliances, perfect for entertaining and family living. Generously sized rooms spread over multiple levels provide both privacy and flexibility, ideal for multi-generational living or a growing family. The bright and airy layout is enhanced by large windows, flooding the home with natural light. Located on a quiet, family-friendly crescent, you're just minutes from top-rated schools, parks, shopping, transit, major highways, and all the amenities Vaughan has to offer. This is more than a home its a turnkey lifestyle upgrade. Too many features to list this one must be seen to be truly appreciated! ** This is a linked property.** (id:60365)
6029 King Road
King, Ontario
Professional office space available for ent at 6029 King Rd, Nobleton. This prime location offers access to amenities such kitchenette, and a full bathroom. All utilities are included in the price, ensuring a seamless transition for your business. Ideal for professionals seeking a convenient and fully equipped workspace. Don't miss this opportunity to enhance your business environment with our premium office space. (id:60365)
110 Red River Crescent
Newmarket, Ontario
Welcome Home! !! Beautiful Well Maintained Detached house with metal roof (3150sq.f. + huge w/o basement ) 4 BR, 5 WR, Built-In Double Garage, this Gorgeous Executive Home Located In the Sought After Woodland Hills !!! A Spectacular Finished W/Out Basement, with 2 separate entrances, Family-Sized Eat-In Kitchen With island, Granite Countertops, backsplash, Bright Breakfast Area With W/O To A Private Fenced Backyard. Pot Lights, Servery With Granite Countertop & Pantry, Stainless Steel newer appliances, Walkout To Large Deck, Separate Living Room W/Gas Fireplace, 4 Large Bedrooms-All With Ensuite/Semi-Ensuite Bathrooms and large windows, Spacious Master Bedroom With Lavish Ensuite and A Lot Of Windows 2 Walk-In Closets & W/Out To pretty Balcony Overlooking Front Yard, A Main Floor office, Hardwood Floors, crown moldings, Pot Lights,R/I Wiring For Hot Tub, Hi-Efficiency Furnace, Upgraded Ceramic Floors, gas fireplace, Oak staircase, Fabulous Finished Walk-Out Basement With Numerous Pot Lights, Wired For Several Tv's & Entertainment System, Rec Room , Games Room, sauna !!!Separate Service Stairs To This Gorgeous W/Out Basement Ideal Location: Best Schools, Walking Distance To Parks & Trails. Close To Yonge St & Shopping Plaza And All The Transportation. (id:60365)
96 Wolf Creek Crescent
Vaughan, Ontario
*** RAVINE LOT *** PRIVATE BACKYARD *** WALK-OUT BASEMENT *** Beautifully maintained home with a private backyard and stunning ravine views from multiple rooms. *** 9 feet ceilings on both floors *** Bright main floor with gas fireplace, custom built-ins, and oversized deck off the kitchen perfect for entertaining or relaxing. Two full kitchens with high-end appliances make hosting easy on both floors. Ideal setup for extended family, guests, or AirBnB income. Primary suite with creek views, walk-in closet, and spa-like ensuite with heated floors. Professionally landscaped with interlock, stonework, irrigation system, and a massive composite deck. An entertainers dream surrounded by nature and privacy. (id:60365)
Main & Upper - 5 Faris Street
Bradford West Gwillimbury, Ontario
Spacious, modern and bright 3-bedroom + den, 3 bathroom home on a quiet, tree-lined streetperfect for families or professionals. Features include:Open-concept living and dining area with large windows and modern flooringStylish kitchen with granite/quartz countertops and stainless-steel appliancesAttached garage plus private driveway parkingCentral air conditioning and efficient heating for year-round comfortPrivate backyard and inviting front porch Prime Location:Family-friendly area close to parks, schools, and trailsMinutes from Crossroads Plaza, groceries, dining, banks and moreQuick access to GO Station and Highway 400ideal for commuters (id:60365)
45 Woodward Avenue
Markham, Ontario
Welcome To 45 Woodward Ave. Bungalow Situated On A Premium 50X140 Lot With Long Driveway & Detached Garage. Step Outside To A Beautiful Backyard With Patio Space. Landscape This Into Your Oasis. Opportunity Awaits. (2) Entrances. 3+1 Bedrooms ( One Used For Separate Dining Area W/Walk Out On Main ) Updated Bathrooms And Finished Basement! (id:60365)
7 Wildfire Road
Vaughan, Ontario
Prime location on a family-friendly street! This immaculate and spacious freehold townhome offers over 2,250 sq. ft. of living space, including a finished basement with a full bath. Features 9-ft ceilings on the main and basement levels, 3+1 bedrooms, and 3.5 bathrooms. The upper level boasts hardwood flooring, newer windows, and a primary bedroom with ensuite and walk-in closet. Enjoy a private fenced backyard and convenient access to Hwy 400/401/407, the new TTC subway, shopping, restaurants, parks, schools, and community centre. Move-in ready - ideal for families or professionals! (id:60365)
7145 Fourth Line
New Tecumseth, Ontario
The best of both worlds with this country Bungalow set on lovely rolling hills yet only 2 mins drive into town . It does no harm to be across the road from the prestigious Woodington Lakes Golf Course either ! The 1 acre mature lot of fruit trees, grapevines and berries, has great views in every direction, gorgeous sunrise & sunsets can be enjoyed relaxing on the upper level balcony or multiple walkouts throughout the house. Built in 1990, the always desirable, raised bungalow design is all open concept with windows everywhere for a lovely light and bright interior on both the upper and lower levels . Inside we have hardwood floors in the combined living dining and kitchen areas and Berber in the bedrooms with the master bedroom having a walk in closet . The fully finished basement again open concept and the added bonus of 9 ft ceilings and large above grade windows feels spacious and welcoming. The lower level could be used as a in law suite having a good sized eat In kitchen, living Room, 4th bedroom and 3 Pc bathroom . Bell fiber is being laid to the roadside . The water system includes a a UV and reverse osmosis set up with a new water softener . Town is the family friendly community of Tottenham with all your needs for schools, shops, parks, eating out and recreation. (id:60365)
1991 Riverton Street
Oshawa, Ontario
Renovated in 2025 never lived in + Stunning modern finishes! + Bright and spacious + 2 Bedrooms+ 1 Washroom + 1 parking + Ensuite washer and dryer + Pot lights and laminate floors all throughout + 5 piece washrooms with double sink + Brand new stainless steel appliances + Ample storage and closet space + Located in a desirable family friendly neighbourhood, walking distance to many schools, parks, recreation centre & library + 3 km to Hwy 407 and UOIT University + Minutes to gym, grocery stores, entertainment, parks, restaurants, and so much more! Extras: Stainless Steel Appliances, Stove, Dishwasher, Fridge, Hood Fan, Washer And Dryer(private) (id:60365)

