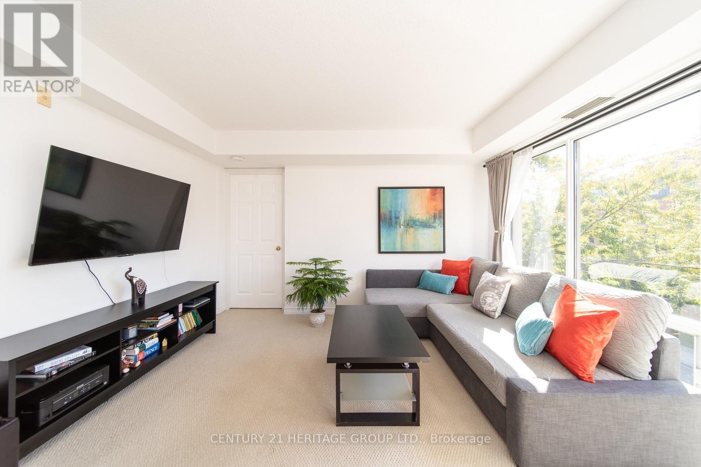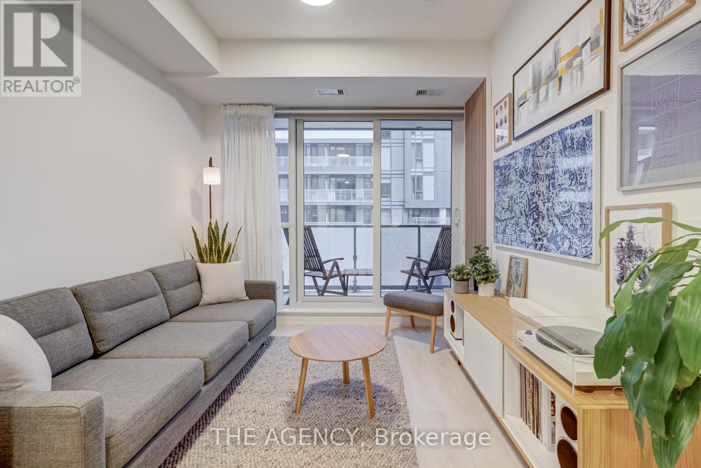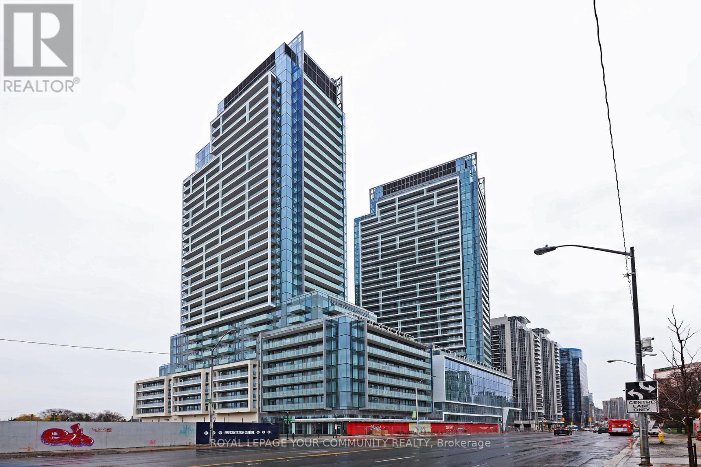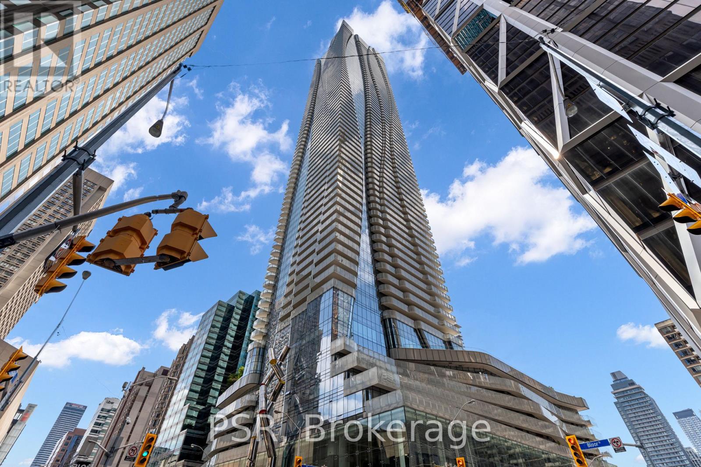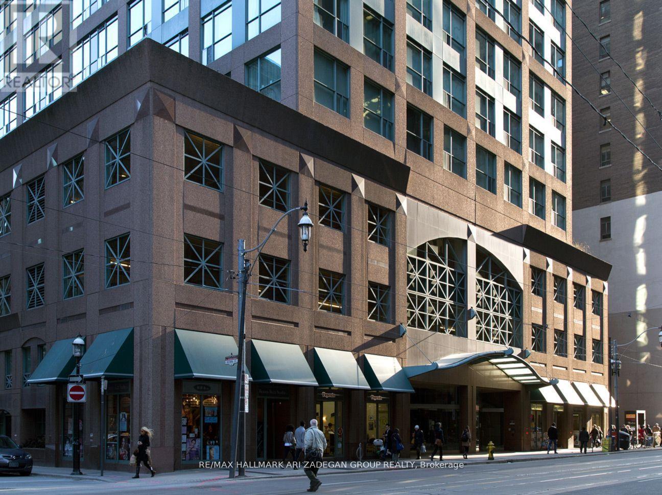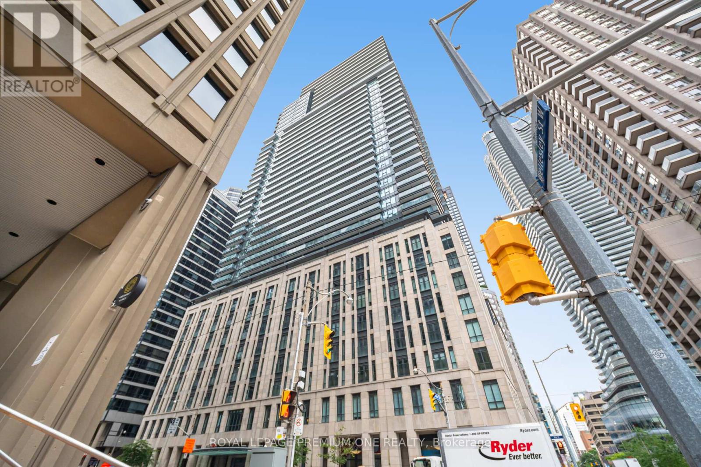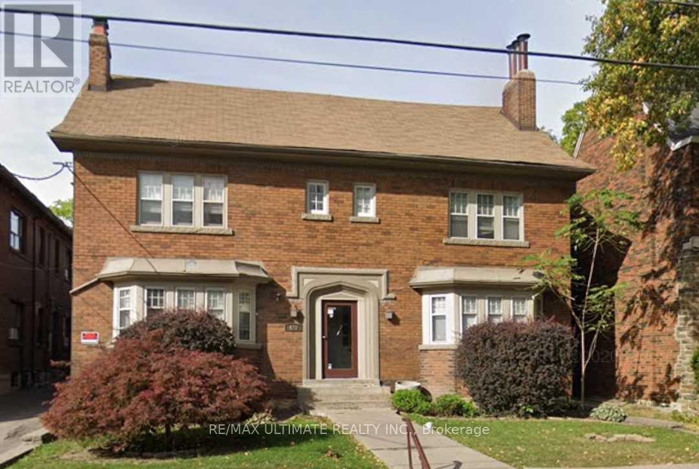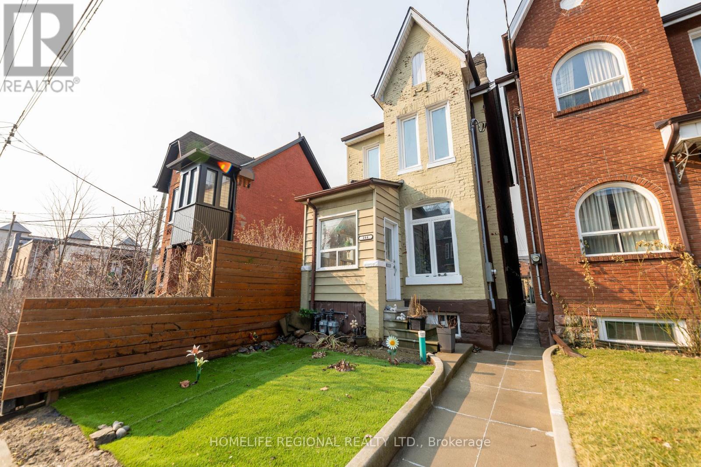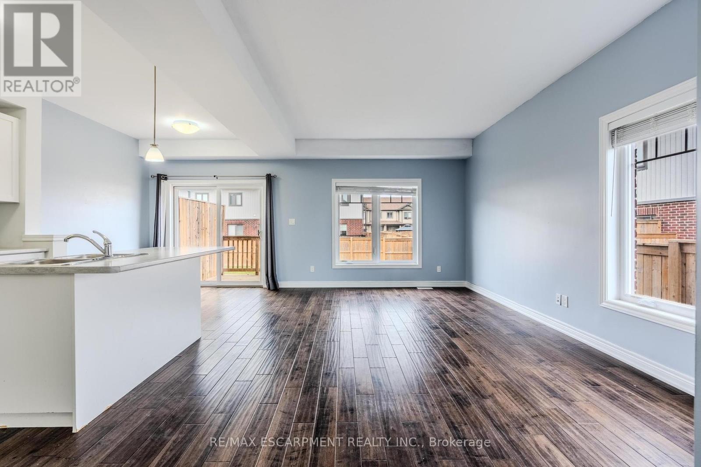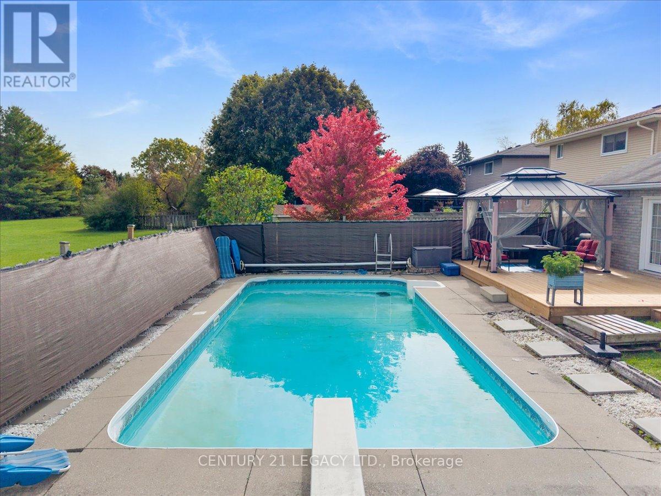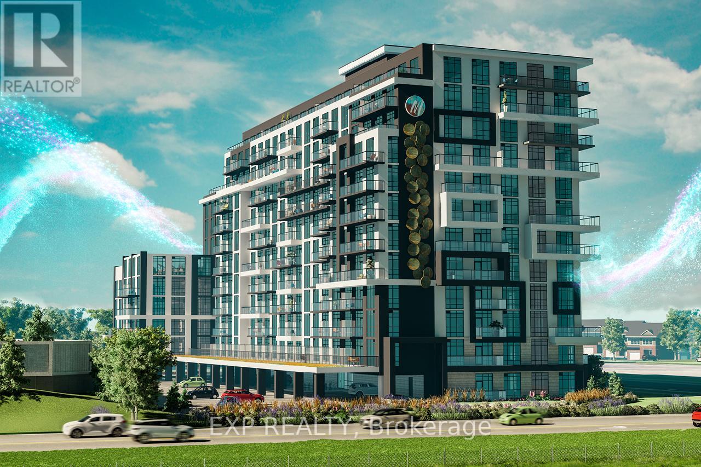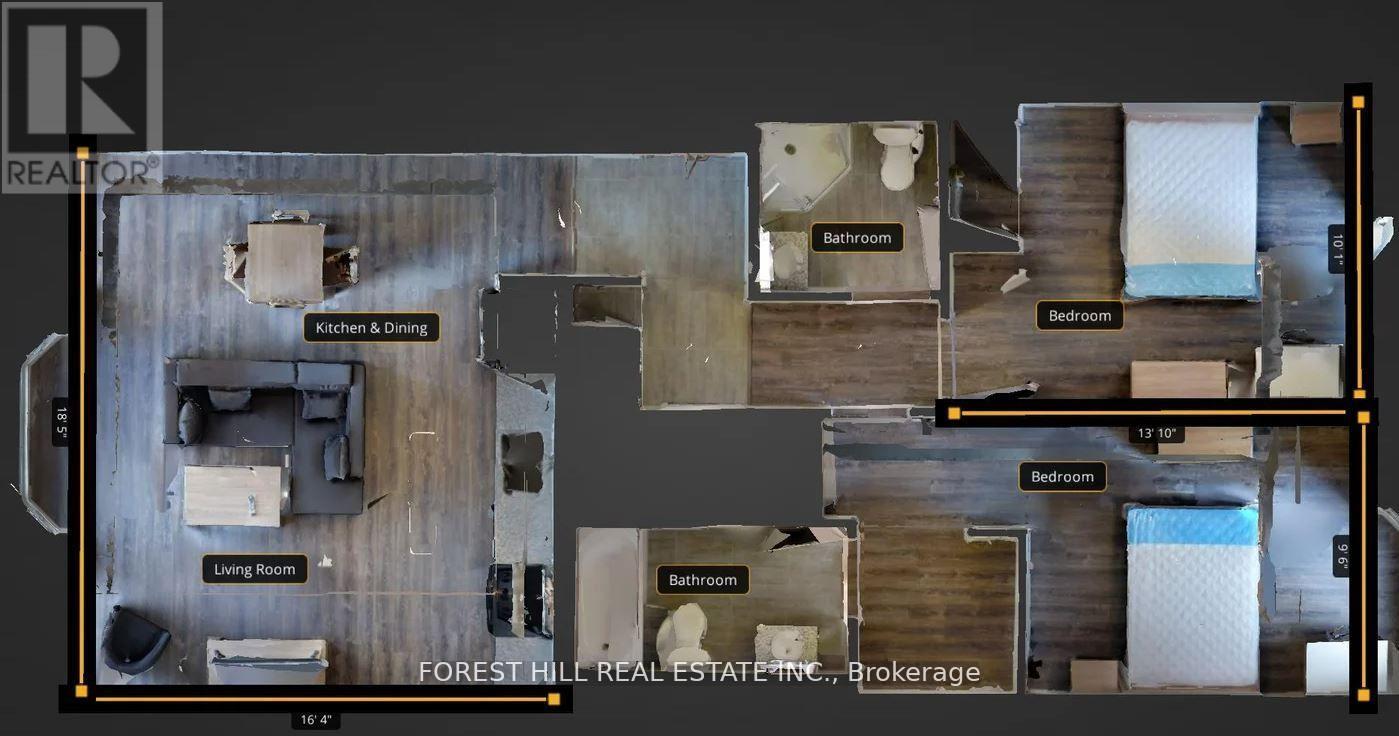303 - 211 Randolph Road
Toronto, Ontario
Beautifully bright unit with abundant natural light all day long located in the heart of south Leaside, it's incredible location will allow you to experience the best of both worlds and very good investment options. A wonderful family friendly neighbourhood and at the same time, easy access to downtown. Huge 674 sqf one bedroom condo with One large parking space(fits pick up truck ) and one locker, ( all furniture included in the price). You're steps To TTC, the Future LRT, Shopping, Grocery stores, highly coveted Bessborough Elementary School and Leaside High School, Trace Manes Community Centre, Parks, tennis courts and minutes to Sunnybrook Hospital and Holland Bloorview. The building has a wonderful sense of community and amenities, including a gym and party room. Don't miss this incredible opportunity. (id:60365)
502 - 34 Tubman Avenue
Toronto, Ontario
Boutique living in the heart of Regent Parks award-winning revitalization! This thoughtfully designed 1-bedroom suite offers modern open-concept living with soaring ceilings and floor-to-ceiling windows that flood the space with natural light.Highlights include a gourmet kitchen with quartz counter tops, custom backsplash, integrated appliances, built-in island with eat-in space, a spacious primary bedroom with double mirrored closet, and a spa-inspired oversized bathroom. Walk out to your large balcony perfect for morning coffee or evening sunsets.Building amenities include a fitness & yoga studio, party & games rooms, rooftop patio with BBQs, pet wash station, children's play area, bike storage, visitor parking, guest suites, and 24/7 concierge.Perfect for first-time buyers or investors looking for a stylish condo in a prime location. (id:60365)
1003 - 8 Olympic Garden Drive
Toronto, Ontario
Minutes to Yonge & Finch Subway, 24-hour security, Gym, Party Room And Visitor Parking. Excellent Location, Steps To Park, TTC, Go Bus, Schools, Subway Station, Bus Stops, Restaurants & Shopping Centers. Near R J Lang Elementary and Middle School, Drewry Secondary School. Amenities as per Builder are: Business Centre, Comprehensive Wellness Area, Fitness Centre, Saunas, Movie Theatre & Games Room, Infinity-Edge Pool, Outdoor Lounge & BBQ Areas, Indoor Party Rooms, Guest Suites. Maintenance fee covers free internet. (id:60365)
410 - 1 Bloor Street E
Toronto, Ontario
Welcome to the Iconic One Bloor Street! Experience luxury condo living in this stunning 761 sq.ft corner suite featuring a massive wrap-around terrace. This 1+1 unit includes a spacious den currently used as a second bedroom , a primary bedroom with a 4-piece ensuite, and an additional 2-piece power room. Enjoy soaring 9-foot ceilings and floor-to-ceiling windows that flood the space with natural light. Unmatched convenience with direct subway access, and just steps to premier shopping and world-class dining. Five-star amenities include: Indoor/Outdoor Pool, State-of-the-Art Fitness centre, Elegant Party Room, 24-Hour Concierge service. Includes one parking space and comes fully furnished-simply move in and enjoy. (id:60365)
1513 - 7 King Street E
Toronto, Ontario
Remarkable Split Bdrm Corner Suite Rarely Offered-N/E Views Wall-Wall Floor-Ceiling Windows- 9' Ceilings-960Sqft/Bldr Floor Plan-Beautiful Engineered Hdwds Less Than 2Yrs Thruout Lving Area & Bdrms-Open Kitchenw/ E View/Breakfast Bar-Master Bdrm Boasts His/Her Closests 4 Pc Ensuite-Wall-Wall Floor-Ceiling Windows-2nd Bdrm Dbl Closet-Wall/Wall Floor/Ceiling Windows Custom Top Quality Sunshade/Privacy Roller Blinds-Steps To Path/Finacial District Shows 10+++ (id:60365)
2607 - 955 Bay Street
Toronto, Ontario
Freshly painted and professionally deep cleaned this spotlless unit is move in ready! This is your opportunity to own a 775 sqft CORNER SUITE with WRAP AROUND BALCONY on the 26th floor of The BRITT in the Heart of Downtown Toronto! Enjoy stunning breath-taking SOUTH and WEST views from this corner unit! Exceptional downtown location close to everything. Offering split bedroom floor plan - 2 bedrooms, 2 bathrooms, modern kitchen with integrated appliances. Both bedrooms enjoy a view of the city. Floor to ceiling wall to wall windows with south and west facing views provide sun drenched days in your living space and end with a beautiful view of the sunset in the evening. Wood flooring throughout for a cohesive look. Close to U of T, TMU, Queens Park, the Financial District, luxury Shopping at Bloor-Yorkville, delicious Dining, fabulous Entertainment and top Toronto Hospitals. Walking distance to Wellesley station and many markets, nightclubs, cafes and grocery stores - the best of the city at your doorstep! Amenities include 24-hour concierge, an elegant party room with formal dining and hosting kitchen, library, theatre room, internet room, state-of-the-art fitness centre, multiple guest suites, mulitple outdoor lounge areas with barbecues and alfresco dining tables, a resort-style outdoor pool as well as an indoor spa with hot tub and saunas. (id:60365)
Apt 5 - 470 Oriole Parkway
Toronto, Ontario
Bright 2 +1 bedroom unit w/new kitchen, dedicated laundry machine. Perfectly located 1 block from Eglinton near Yonge; new LRT station at the top of the street (id:60365)
Lower Level - 244 Roxton Road
Toronto, Ontario
Beautiful Newly Renovated Basement Apartment in the Heart of Little Italy! Welcome to this stunning, modern basement unit located in one of Toronto's most vibrant neighbourhoods - Little Italy. This beautifully renovated space features a sleek kitchen with stylish backsplash, stainless steel appliances, pot lights and a private entrance for your convenience and privacy. Enjoy the ease of ensuite laundry with a stackable washer and dryer, as well as ample storage space with three spacious closets. The unit is just steps away from public transit, grocery stores, pharmacies, schools, and an array of trendy shops and restaurants. You'll also be within walking distance to Trinity Bellwoods Park and the popular Ossington Strip. (id:60365)
17 Severino Circle
West Lincoln, Ontario
Welcome to Smithville! This beautifully maintained townhome is ready for its next owner. Step inside to a bright, open-concept main floor featuring 9-foot ceilings and plenty of natural light with southern exposure at the back of the home. The spacious kitchen offers a centre island with breakfast bar, upgraded counters, and a charming backsplash detail - perfect for both cooking and entertaining. The dining area and family room flow seamlessly together, while the walk-out patio provides a great space for BBQs or relaxing outdoors. Upstairs, the primary suite includes a generous walk-in closet and a 4-piece ensuite. You'll also appreciate the convenience of second-floor laundry. Vinyl flooring runs throughout much of the home, adding warmth and durability. Located close to schools, the arena, and everyday amenities, with easy access for commuters via the Red Hill Expressway in Hamilton. (id:60365)
3 Nelson Avenue
Kitchener, Ontario
Rare to find Move In Ready, This beautiful 2 Story detached house with beautiful swimming pool in back yard sitting on 59 feet wide lot situated in convenient Bridgeport on the edge of KW and just steps away from Grand river and surrounding township. This home has open Living Room, formal Dining room, convenient Kitchen with brake fast bar and Family room and Laundry on main floor. The unique second staircase is a spiral stair leading from the main floor family room to the 2nd floor loft which can be used as a 4th bedroom. The Family room and Loft/4th Bedroom have a 5 skylights that allow for a ton of sunlight to stream through and brighten the home all day long. The Main floor is carpet free with porcelain tiles and hardwood floors. The Master has an Ensuite Privilege. You can have party or enjoy your movie night in big open concept finished basement with full washroom. (id:60365)
420 - 461 Green Road
Hamilton, Ontario
Welcome to this outstanding 12-storey modern residence, designed with style, comfort, and convenience in mind. Floor-to-ceiling oversized windows bring in an abundance of natural light, with operable panels for fresh air, sleek glass balcony railings, entry door accented with sconces, trim details, and suite numbers for a refined touch. Enjoy secure, fully lit underground parking with keyless fob access, plus one (1) parking spot and one (1) locker include.. Three high-speed elevators ensure quick and easy access throughout the building. The amenities are second to none, including a stunning 6th-floor terrace with BBQs and prep stations, a media lounge, club room with chefs kitchen, art gallery, multi-discipline art studio, and even a pet spa. Stay active with a convenient bike room equipped with a racking system, and stay connected with Wi-Fi-enabled common spaces. Steps to the lake and all that lakeside living has to offer. Minutes to shopping, highway and trails. Easy access to QEW to both Niagara and Toronto. Minutes to new Hamilton Go This is a lifestyle opportunity where modern living meets art-inspired design. Be the first to live in this awe inspiring condo. (id:60365)
108 - 253 Albert Street
Waterloo, Ontario
Welcome to the Ivy Towns. One of the best off-campus condo's in Uptown Waterloo. Less than 5 minutes walk to the University of Waterloo and Wilfrid Laurier. Shopping, restaurants and many other offerings are within easy walking distance as well. These modern and beautifully appointed condo's feature vaulted ceilings, huge windows and an open-concept living area. With two spacious bedrooms, two bathrooms, a private terrace and in-suite laundry along with private parking, this unit has everything needed to call home. A beautiful rooftop garden and terrace is an added bonus space for residents as well. Recently leased for $2,600 monthly, this is a great investment opportunity or a wonderful place to call home for yourself! (id:60365)

