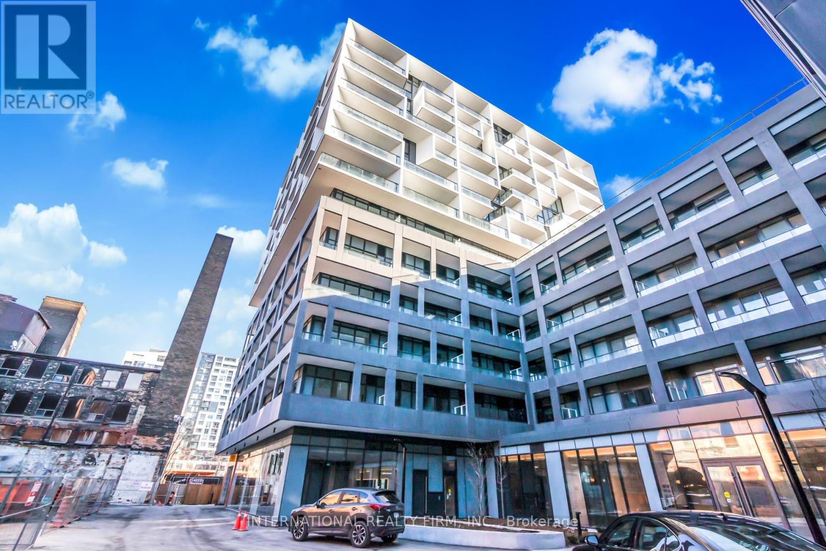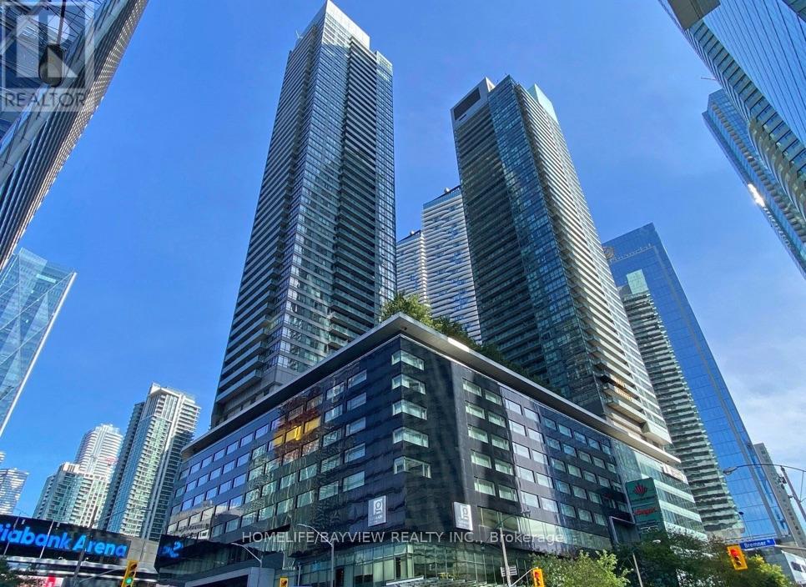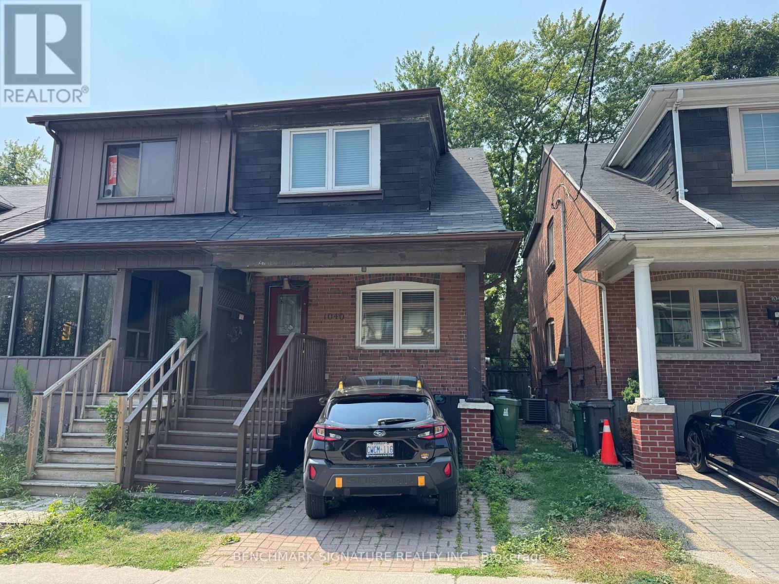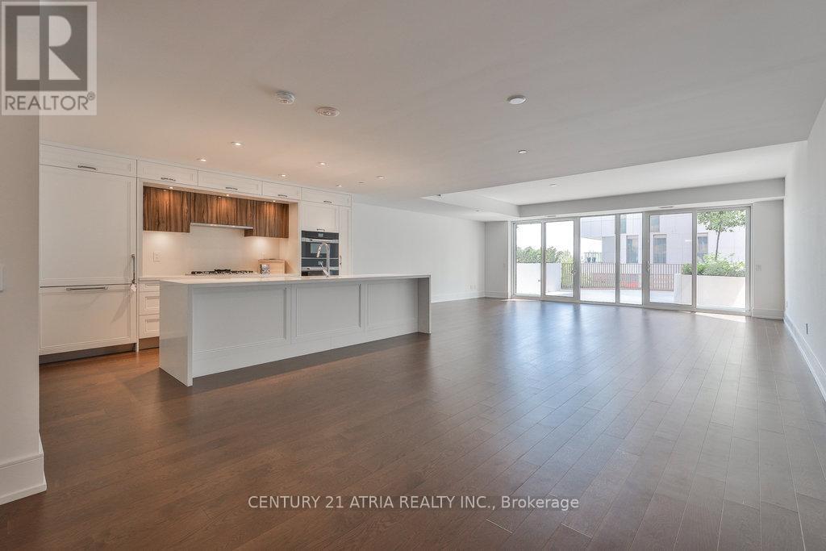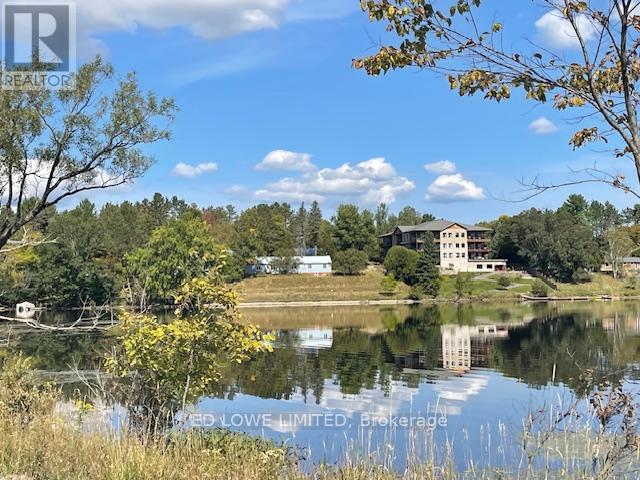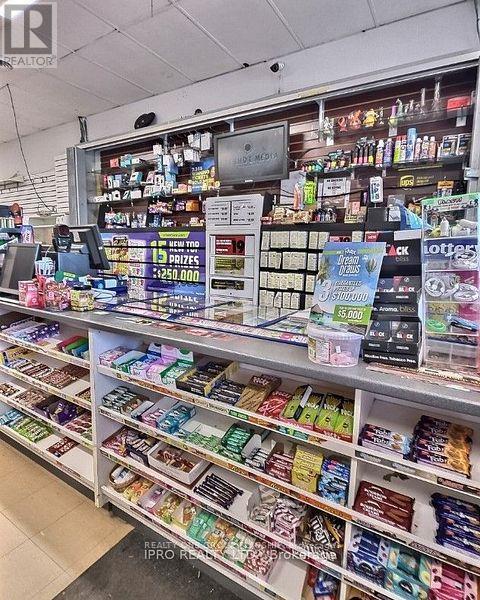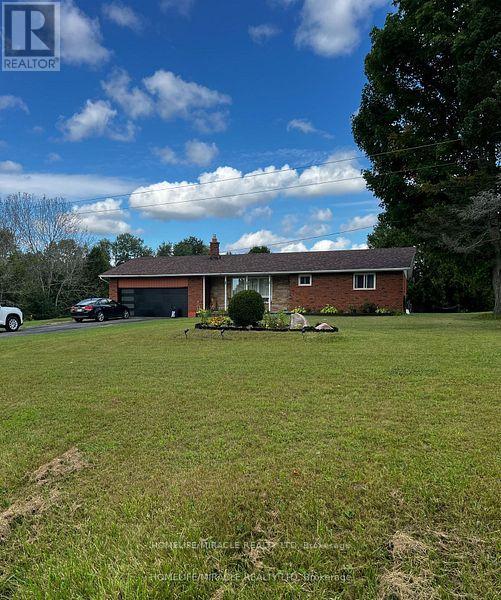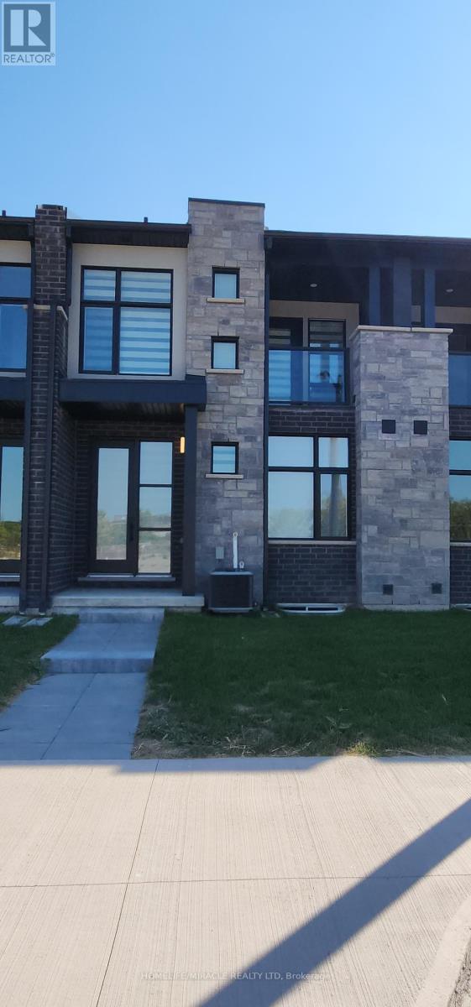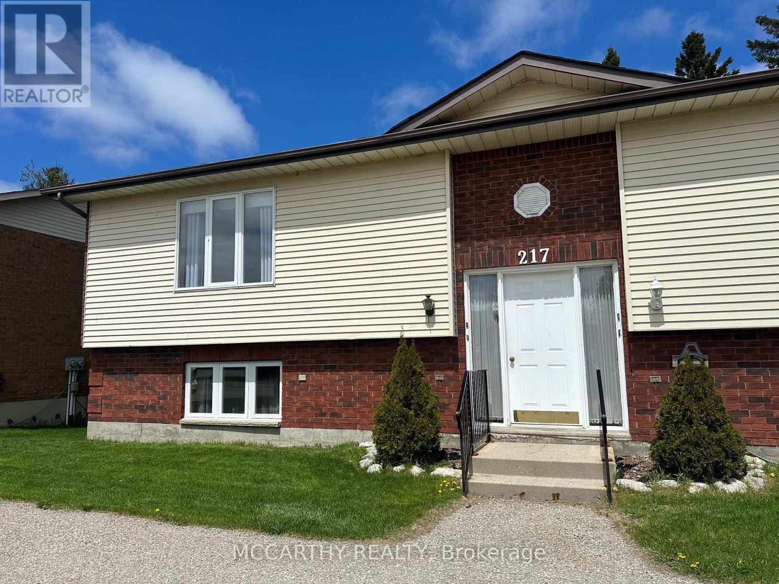203 - 9 Tecumseth Street
Toronto, Ontario
Welcome to one of Toronto's most well-appointed buildings! This unit is relatively new and has been exceptionally well maintained. This bright sun filled and tastefully finished unit has nearly 500 sq ft of total space. The open-concept floorplan presents an ideal canvas for entertaining, seamlessly blending living spaces while providing ample storage solutions. Furthermore, this apartment includes a locker that is not often found in downtown units at this price point. The location of this apartment is A1: Located in the highly sought-after C01 community, which boasts numerous noteworthy restaurants, entertainment options (walking distance to King West night life), sporting venues along with easy access to public transit. (id:60365)
4703 - 55 Bremner Boulevard
Toronto, Ontario
One York Quay SE Corner, Lake ViewsApprox. 1,200 sq. ft., full lake views from all rooms, freshly painted with new flooring. Steps to downtown, Harbourfront, shops, and entertainment. Amenities: restaurant, gym, pools, sauna, concierge, shuttle to Union, guest suites. All-inclusive fees with internet & cable. (id:60365)
1040 Mount Pleasant Road
Toronto, Ontario
Elegant and inviting, this renovated Sherwood Park semi offers a seamless blend of style, comfort, and functionality. The open-concept main floor is bathed in natural light, featuring rich hardwood floors, a spacious living area, and a gourmet kitchen with granite counters, a large island, and abundant cabinetry, perfect for both everyday living and entertaining. Upstairs, three well-proportioned bedrooms provide restful retreats, complemented by two beautifully updated bathrooms. The finished basement offers additional living space, ideal for a family room, home office, or guest suite. Enjoy the convenience of front pad parking and a private backyard oasis. Ideally located just steps to Yonge Street, transit, green spaces, and situated within the highly regarded Blythwood & North Toronto school districts. (id:60365)
214 - 155 Merchants' Wharf
Toronto, Ontario
*PARKING & LOCKER INCLUDED* Welcome To The Epitome Of Luxury Condo Living! Tridel's Masterpiece Of Elegance And Sophistication! 2 Bedroom + Den, 2 Bathrooms & 2481 Square Feet. **Window Coverings Will Be Installed** Rare feature - 2 Large Terrace with Gorgeous View of the Lake! Highlights includes: An oversized terrace equipped with BBQ gas line and water hose ideal for outdoor entertaining, a generously sized laundry room with custom cabinetry, countertops and backsplash, 36-inch Gas cooktop, 36-inch fridge + beverage/wine fridge, and premium finishes throughout. **A rare combination of space, views, and thoughtful design!** Top Of The Line Kitchen Appliances (Miele), Pots & Pans Deep Drawers, Built In Waste Bin Under Kitchen Sink, Soft Close Cabinetry/Drawers, And Floor To Ceiling Windows. Steps From The Boardwalk, Distillery District, And Top City Attractions Like The CN Tower, Ripley's Aquarium, And Rogers Centre. Essentials Like Loblaws, LCBO, Sugar Beach, And The DVP Are All Within Easy Reach. Enjoy World-Class Amenities, Including A Stunning Outdoor Pool With Lake Views, A State-Of-The-Art Fitness Center, Yoga Studio, A Sauna, Billiards, And Guest Suites. (id:60365)
352 - 4750 Yonge Street
Toronto, Ontario
This functional commercial unit features two enclosed private offices within a well-designed, square-shaped layout ideal for professionals who prioritize privacy and efficiency. The current owner has invested approximately $20,000 in renovations after purchase, making the space clean, modern, and fully move-in ready.Located in a fantastic building with direct access to the subway and just a one-minute drive to Highway 401, this unit offers exceptional connectivity. The building also features on-site amenities including LCBO, grocery store, and a food court on the main floor ideal for daily convenience.The seller is cooperative and motivated. Do not miss this opportunity to own a turnkey office in a high-traffic, high-convenience location. (id:60365)
522e - 576 Front Street W
Toronto, Ontario
Live At Minto Westside Condos In The Heart Of Toronto's Fashion District! Bright And Spacious 2 Bedroom, 2 Bath Suite Featuring Functional Layout With Open-Concept Living And Dining Area And Walk Out To A Private 50 Sq Ft Balcony Overlooking The Courtyard. Convenient Walk-In Laundry Room Perfect For Extra Storage. Primary Bedroom Boasts A Walk-In Closet And 3-Piece Ensuite Bath. 2nd Bedroom Features A Spacious Double Closet. Walking Distance To All Amenities, Farm Boy, Shopping, Dining Options, Transit And Easy Access To QEW. (id:60365)
77 Wallings Road
Dysart Et Al, Ontario
Waterfront Development Site with full services in Haliburton. About 300' Waterfrontage on Head Lake, close to downtown, schools, recreation. Ideal for rezoning to retirement home or residential and development as condo's or rental apartments. Current IR zoning permits Health care center, day nursery, place of worship, school accessory dwelling. Urban Res OP designation. 3 existing buildings on the property totaling over 5200 sf, 2 cottages and an administrative building. (id:60365)
224 Glenridge Avenue
St. Catharines, Ontario
Turnkey Variety Store in Prime Location. Fantastic opportunity to own a well-established variety store in a high-visibility location with steady foot and vehicle traffic. Situated in a bustling neighborhood, this store offers a loyal customer base, easy accessibility, and excellent growth potential. Features include: Prime Location - Close to residential communities, schools, and transit. Steady Revenue Stream - Alcohol, Groceries, Food & beverages (packed and home made food items), Indoor & outdoor plants, Lotto, Cigarettes, Ice Cream, ATM, U-Haul, UPS, Deliveries by (Uber eats, Skip the dishes & doordash). Easy to Operate Perfect for a family-run business or a motivated entrepreneur. Flexible Hours Be your own boss and set your own schedule. Low Overhead Great lease terms and manageable operating costs. This is a turnkey business walk in and start earning from day one. Ideal for someone looking to transition from a job to running their own business, with the potential to expand offerings or services. (id:60365)
34 Arlington Crescent
Guelph, Ontario
Welcome to this stylish and spacious 3-bedroom, 3-bathroom condo townhome situated in a highly desirable Guelph neighbourhood. This beautifully maintained residence offers a perfect blend of modern design, convenience, and low-maintenance living. Step into this inviting home, where you'll be greeted by an open-concept main floor featuring a bright and spacious living room. Large windows flood the space with natural light, highlighting the contemporary finishes and high-quality materials throughout. The finished basement provides plenty of potential for customization. Enjoy the convenience of condo living with the added benefit of outdoor space. The private patio is perfect for outdoor dining, barbecues, or simply relaxing. An attached single-car garage and additional driveway parking provide ample space for vehicles and storage. It's the perfect place to call home for those seeking a vibrant, low-maintenance lifestyle. (id:60365)
22 - 128 County Road
Alnwick/haldimand, Ontario
Discover a rare opportunity with this exceptional 13.4-acre Farm land located on the corner of Centreton rd & HWY 45 in Baltimore. Fabulous Brick Ranch Style Bungalow With 3 Bedrooms Large Country Kitchen, Very Bright Living/Dining Room With Patio door to the beautiful Deck for summer parties. Hardwood floor & Main Flr Laundry With Access To Garage. Horse Lovers Paradise/Hobby Farm Potential. Separate Driveway To Barn W/ 8 Stall Horse Barn, Fenced Barnyard, Large Fenced Paddocks, Potential Horse Racing Track, Track Room, 200 Amp Service, 2 Ponds On Property. Natural Gas Heated (id:60365)
38 Keystone Trail
Welland, Ontario
Experience modern living in this brand new 3-bedroom, 2.5-bathroom townhouse offering 1,508 sq ft of thoughtfully designed space in the desirable 773 Lincoln / Crowland community of Welland. Built in 2025, this bright and open 2-storey home features spacious principal rooms, two private balconies, central heating and air conditioning, and brand new appliances including a fridge, stove, microwave, dishwasher, washer, and dryer. The open-concept main floor is perfect for everyday living and entertaining, while the upper level provides comfortable bedrooms and well-appointed bathrooms. Located in a quiet, family-friendly neighborhood just minutes from Niagara Health Welland Hospital, Niagara College Welland Campus, grocery stores, schools, parks, playgrounds, and a short drive to Niagara Falls. Includes driveway parking. No smoking and no pets. Available for immediate occupancy. Rental application, credit check, and proof of identity and income are required. (id:60365)
A - 217 Sarah Court
Shelburne, Ontario
Welcome to this bright and spacious 2-bedroom, 1-bath apartment located in a well-maintained 4-plex in the heart of Shelburne. This unit offers a functional layout with plenty of natural light, and a cozy kitchen with ample cabinet space. Conveniently located near Downtown Shelburne, an established Shopping Plaza and all the local amenities Shelburne has to offer.Dont miss your chance to call this welcoming space your home! (id:60365)

