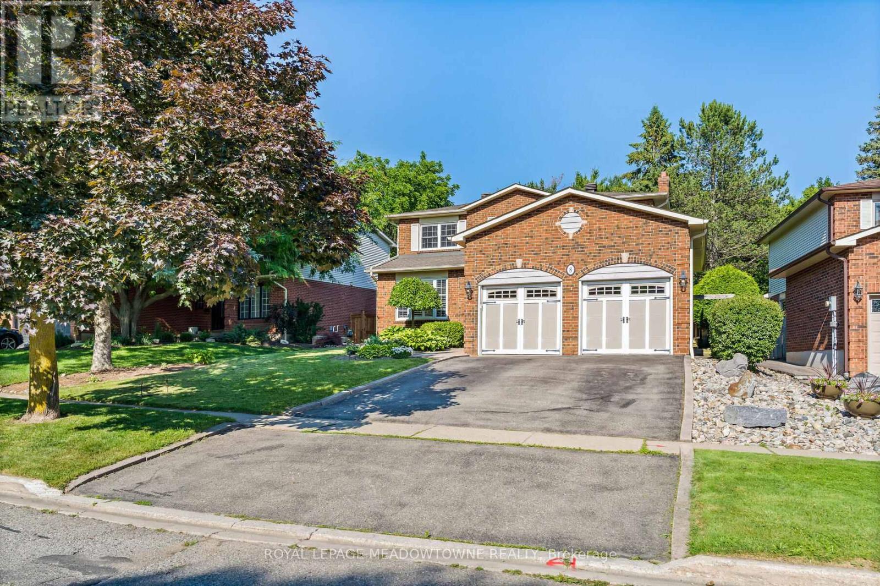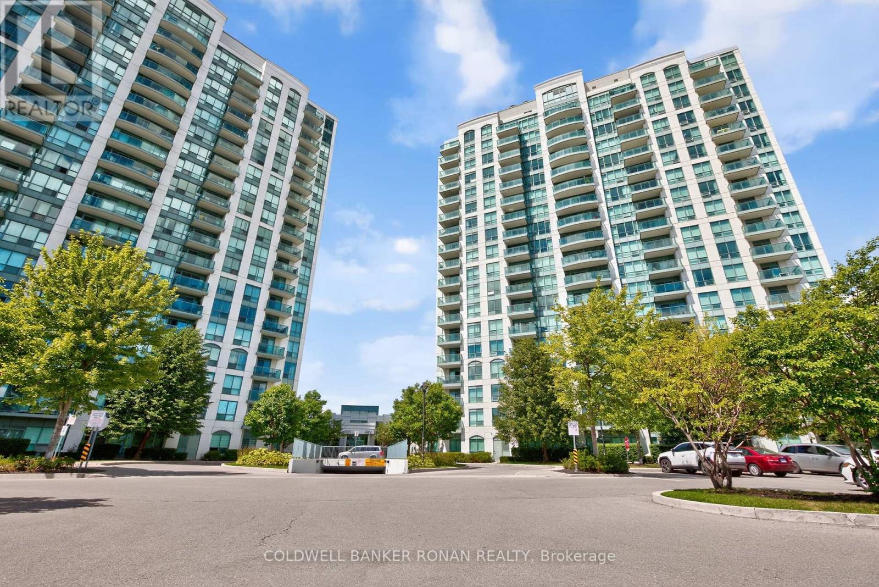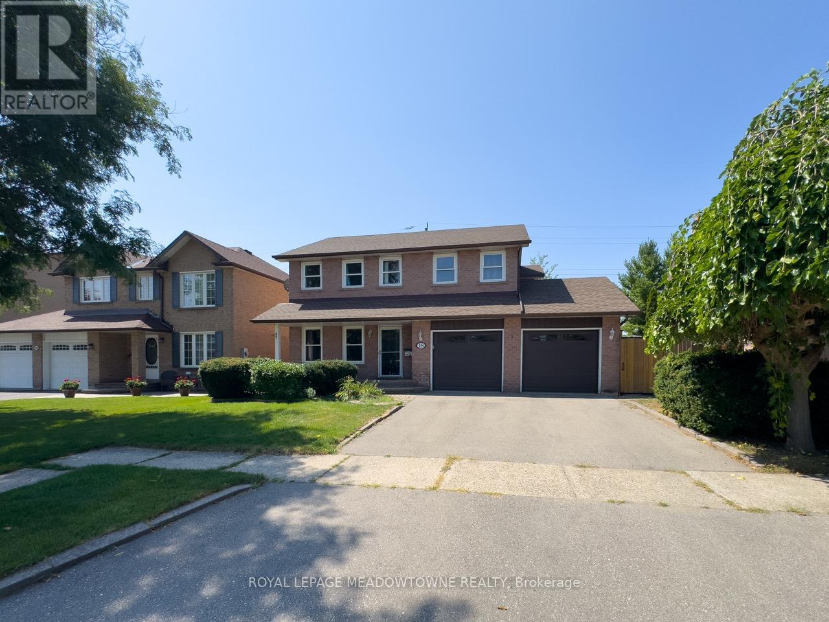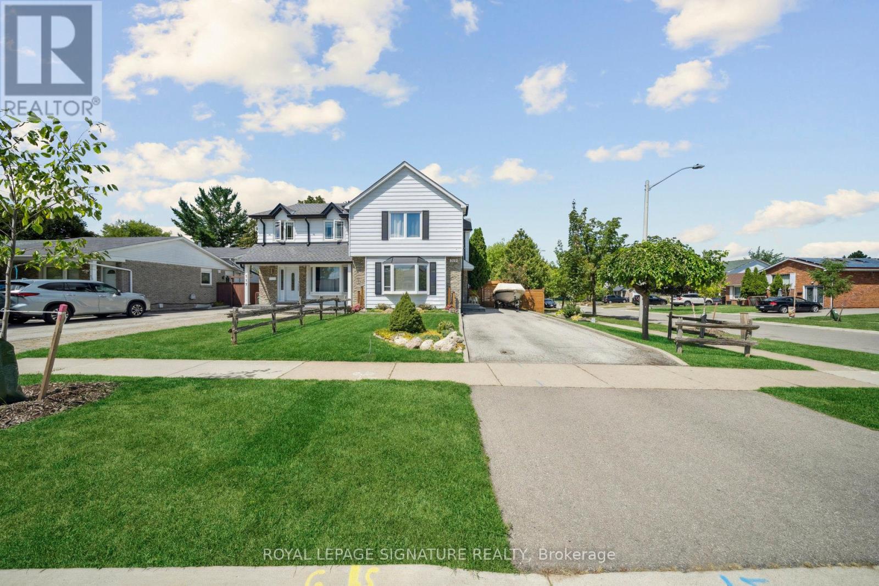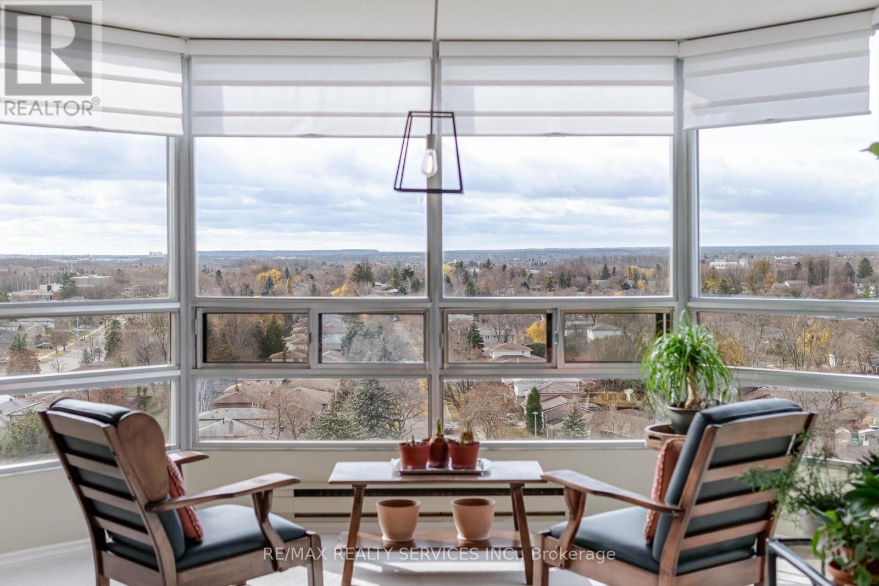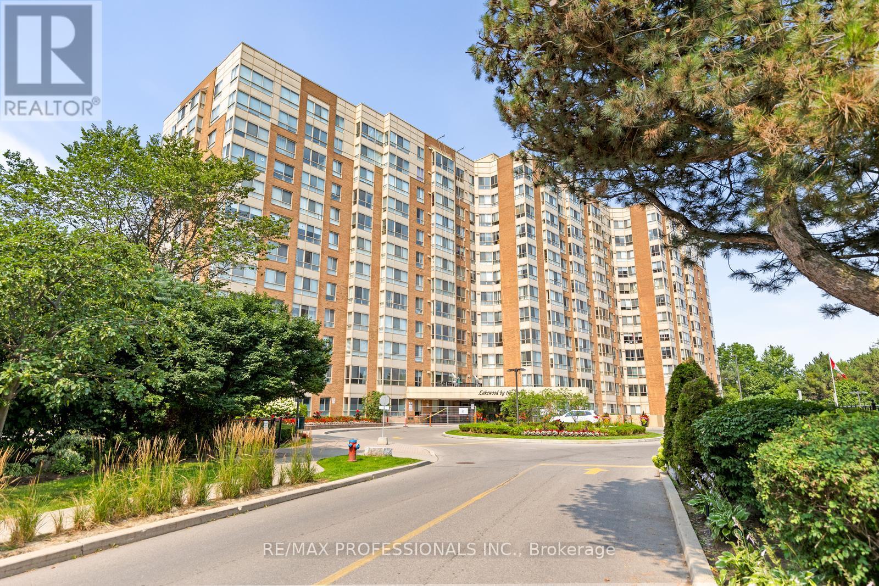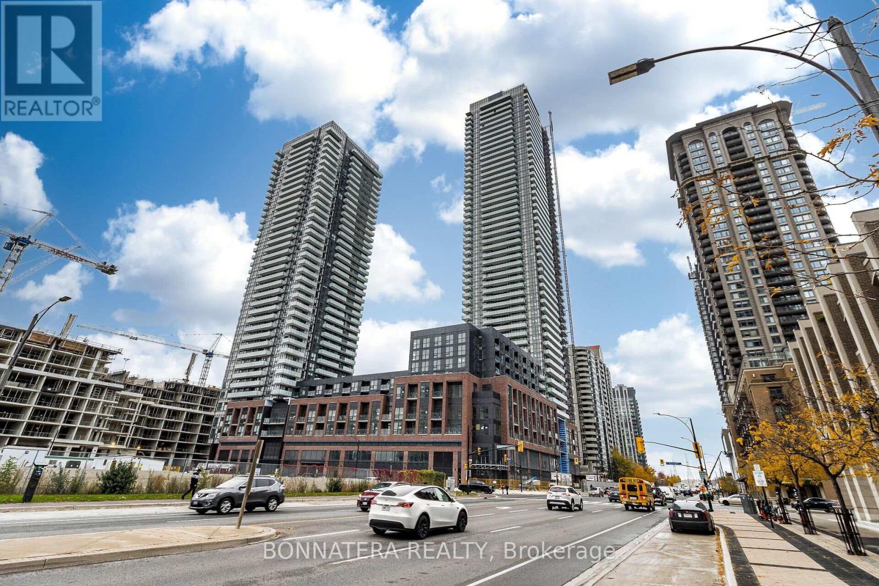22 Maldives Crescent
Brampton, Ontario
Beautiful large brick detached home on a quiet premium lot in The Vales of Castlemore. This 4+1 bedroom home has 3,163 SF of above ground finished area. Features include contemporary flooring, gorgeous porcelain marble bathrooms and a beautiful chefs kitchen. Above the garage there is a Separate In-Law Suite With Own 4Pc Bath & Kitchenette, and with its own unique front entrance. This home has its own double car garage and untapped potential with an unfinished basement. This home being sold under power of sale. (id:60365)
1459 Whitock Avenue
Milton, Ontario
Welcome to this brand-new, showstopper detached home boasting 2661 sqft of aboveground, tucked away on a quiet, family-friendly street. With 5 generous bedrooms, 4 spa-inspired bathrooms, and parking for 4 vehicles, its the perfect fit for growing families. Step inside and fall in love with the open-concept layout, where a chefs kitchen with premium finishes becomes the heart of the home. The basement side-door entry offers incredible flexibility ideal for an in-law suite or future rental income. Upgrades? Over $100,000 in premium finishes, including hardwood flooring throughout, designer touches, and a bathroom oasis that feels like your own personal spa. Commuters will love the easy highway and transit access, while families will enjoy the peaceful community setting. This isn't just a house its a lifestyle upgrade. Don't miss your chance to own one of Milton's finest new builds!. Taxes to be assessed (id:60365)
8 Jason Crescent
Halton Hills, Ontario
From the moment you turn onto this amazing street you'll realize just how special it is! One of the most desirable areas of Georgetown for a reason! Curb appeal is 10++. As you enter through the updated front door, you'll realize this home is special too! The perfect space for your family's next move. Hardwood/stone flooring throughout the main floor. Bright living & dining rooms are the ideal spots for family gatherings and entertaining. Speaking of entertaining, the chef in the family will appreciate the custom kitchen featuring granite counters, Wolf gas stove, S/S Fridge, B/I in Double Dishwasher & B/I S/S Microwave + a 2 zone Wine Fridge & Bar Fridge!! Main floor laundry with access to the generously sized double garage. 3 Spacious bedrooms on the upper level share the spa-like main bath with semi ensuite access from the Primary bedroom. If you need overflow space, the fully finished lower level offers an extra bedroom for guests and a luxurious 3 piece bath! While summer is winding down, there's still plenty of time to enjoy the amazing rear yard.so private you'll forget you have neighbours! A short distance to Historic Downtown with all it has to offer including shops, cafes, restaurants, library/cultural centre, seasonal Farmers Market and various annual events. Short drive to GO Train service and the amenities this great town has to offer. Make the move today to this family friendly area you wont regret it! (id:60365)
1010 - 4900 Glen Erin Drive
Mississauga, Ontario
Stunning One-Bedroom Plus Den Condo in Prime Erin Mills Location Welcome to this beautifully designed, highly functional one plus one bedroom condo located directly across from Erin Mills Town Centre and Credit Valley Hospital, in the heart of one of Mississauga's most desirable school districts featuring the top-rated John Fraser Secondary School. Freshly Painted and newly renovated bath. Private balcony with breathtaking, unobstructed views .Inside, Spacious kitchen featuring granite countertops, a ceramic backsplash, and stainless steel appliances. Brand new washer/dryer. This unit includes one owned underground parking space and a generously sized owned locker. Steps away from endless shopping, dining, and entertainment, with Highways 403/407 just minutes away and public transit within walking distance. Enjoy the luxury of concierge service, touchless entry doors, and a full suite of amenities: Indoor Pool, Sauna, Fitness Centre, Party/Meeting Room. (id:60365)
18 Cotswold Court
Halton Hills, Ontario
Step inside this bright + modern detached home offering 3+2 bedrooms and a beautifully expanded living room perfectly designed for family living. The finished basement adds versatility with extra bedrooms and living space, while the backyard is designed for relaxation with a private hot tub. Flooded with natural light, this cozy yet spacious home sits in a kid-friendly neighbourhood just steps to schools, shopping, and transit, with Calvert Dale park right across the street. Thoughtfully upgraded and move-in ready, its the perfect place for your family to grow. (id:60365)
519 Galedowns Court
Mississauga, Ontario
Welcome to 519 Galedowns Court A Rarely Offered Corner-Lot Retreat in the Heart of Mississauga. This stunning home is situated on a premium, landscaped corner lot that offers both beauty and privacy. From the moment you arrive, you'll be impressed by the long, wide private 5-spaces driveway, the brand-new front porch, and the elegant double-door entry that sets the tone for what awaits inside. Step into a home that has been fully renovated from top to bottom, designed with modern style and everyday functionality in mind. Featuring 3+1 spacious bedrooms and 2 new washrooms, this residence blends open, inviting living spaces with warm, thoughtful finishes that are ready for your family to enjoy. The outdoor living spaces are truly exceptional. Entertain with ease or simply relax in your own backyard paradise, complete with a sparkling pool, rejuvenating jacuzzi, and two expansive decks ideal for summer barbecues, family gatherings, or quiet evenings under the stars. The landscaping has been carefully planned to enhance both curb appeal and privacy, creating a peaceful oasis right at home. This property combines luxury, comfort, and convenience, making it a rare opportunity in one of Mississauga's most desirable neighbourhoods. Whether you're hosting friends, spending time with family, or enjoying the serene setting on your own, 519 Galedowns Court is a home where every detail has been considered. Steps to the schools, parks, community centre, Square One, grocery stores, public transport. Do not miss the opportunity! Electric Vehicle Charger, New Fence, 2 Decks, Landscaping, Jacuzzi, New Pool Liner Summer 2025, Water Filled Summer 2025, Pool System Upgraded, Thermal Windows, Front Door Double Opener, New Electrical Breaker, NEST Thermostat, Video Camera Installed On Front Door, High-Efficiency Furnace And A/C. Water Heater Owned. Basement Finished In Summer 2025. Kitchen Aid Appliances, Gas Stove. Porch 2024 natural stone, 2 sheds, Hot Tub Has Seperate Breaker (id:60365)
1109 - 310 Mill Street S
Brampton, Ontario
A beautifully upgraded CORNER suite in a great location. Huge windows in all the rooms allow for breathtaking 180 degree panoramic views. Stunning sunsets and on clear days you can even see the Escarpment. Open concept Living, Dining and sitting room (solarium doors have been removed). Kitchen made for a chef! Sub Zero fridge, Wolf stove top, Smeg oven, Miele Dishwasher and a brand new Zephyr Wine and beverage cooler. Lots of cupboard and counter space, a handy pass thru and cozy breakfast nook complete this space. Ensite laundry with Miele washer and dryer. Primary bedroom with a large walk in closet. Three piece ensuite with lock off shower and toilet. Second bedroom or office can be accessed rom the hall or sitting area. Limestone flooring has recently been professionally detailed. Located steps to public transit, walk or bike along the Etobicoke creek for miles, stores nearby. (id:60365)
5750 Churchill Meadows Boulevard
Mississauga, Ontario
Stunningly Renovated 4+1 Bedrooms, 3.5 Bathrooms Detached Home on a Premium Lot in a Highly Sought-After, Family-Friendly Neighbourhood! Welcome to this meticulously upgraded home, offering spacious, functional living designed for the modern family. The main floor boasts an open-concept design with soaring 9-foot ceilings, complemented by distinct living, dining, and family rooms ideal for both entertaining and everyday comfort. The gourmet kitchen is a chefs dream, featuring luxurious quartz countertops, high-end stainless-steel appliances, a built-in microwave and oven, and a large central island perfect for meal preparation and family gatherings. Combining luxury, comfort, and an unbeatable location, this home is move-in ready. Thousands of dollars have been spent on exquisite upgrades; Master bedroom offers a spa-like 5-piece ensuite featuring a jacuzzi tub and a high-end upgraded shower panel. Enjoy the added convenience of second-floor laundry. All bathrooms are equipped with custom vanities, quartz countertops, and ample storage. Each bedroom is outfitted with custom closets to maximize space and organization. Direct access to garage from the house. The professionally finished basement offers exceptional versatility, with a spacious bedroom, a full bathroom, and a stylish wet bar with quartz counters ideal for entertaining or use as a nanny/in-law suite.The backyard is an entertainers dream, offering a spacious patio, storage shed, and a well-maintained lawn with an automated sprinkler system. A huge front porch provides additional outdoor living space with patterned concrete, perfect for relaxation and enjoyment. This home is ideally situated within walking distance to the local library, recreation center, top-rated schools, tennis courts, soccer fields, public transit, shopping, and grocery stores. Short drive to major highways and Credit Valley Hospital. Close to splash pad, playgrounds, and leash-free dog park. This isn't just a house its a lifestyle! (id:60365)
Upper - 3886 Manatee Way
Mississauga, Ontario
Beautiful and spacious 3-bedroom, 3-washroom semi-detached home in highly desirable Churchill Meadows. This main level features a bright, open-concept kitchen, separate living room, and a large primary bedroom with walk-in closet and 4-piece ensuite. Two additional well-sized bedrooms, a fully fenced backyard with new sod, and a storage shed offer comfort and convenience. Located close to top-rated schools, parks, public transit, and major highways (407/403/401) for easy commuting. (id:60365)
114 - 1485 Lakeshore Road E
Mississauga, Ontario
A bright corner residence with privacy and green views. With 1,192 square feet, two bedrooms, and two full baths, this home feels genuinely spacious. Full height windows draw your eye to the tennis court and mature trees, and the layout makes it easy to entertain or simply spread out. Long time ownership shows in the care and condition. The living and dining areas flow into a sunroom style space that is perfect for meals, reading, or a quiet workspace. The kitchen has its own window for natural light, plenty of counter room, tile underfoot, and a movable island for prep or casual bites. The primary bedroom fits a king bed and includes an ensuite. The second bedroom works well for guests or a dedicated office. Residents enjoy a rooftop fitness room, sauna and hot tub, tennis, a party room, billiards and ping pong, outdoor BBQs, landscaped sitting areas, and generous visitor parking. Monthly fees include utilities, with only internet and cable as extras. The community is friendly, well kept, and a natural fit for retirees. Parking and storage are covered with two parking spots and a locker. The location checks the daily boxes. Walk to Marie Curtis Park, the beach, the lakefront trail, and the dog area. Long Branch GO and the TTC are close for an easy commute. The QEW and the 427 put the rest of the city within minutes, and Sherway Gardens, golf, and everyday shopping are nearby. If you want space, light, and nature at your door without giving up convenience, this home delivers. (id:60365)
1703 - 4130 Parkside Village Drive
Mississauga, Ontario
Introducing a brand-new 2-bedroom, 2-bathroom condo in the upscale AVIA 2 building, located in the heart of Mississauga's Square One. This modern unit features an open-concept living and dining space, a stylish kitchen with stainless steel appliances and granite counters, and a primary bedroom with an ensuite. The second bedroom offers a generous closet, and in-suite laundry adds convenience. Enjoy access to top-tier amenities and a prime location just steps from Square One, Sheridan College, Celebration Square, and transit. Experience the best of urban living in this exceptional home! **Available for Short or Long Term** (id:60365)
Lower - 1101 Lakeshore Road W
Oakville, Ontario
Offered Furnished, Unfurnished Negotiable, Modern luxury Home In Prime Southwest Oakville on a massive lot. Property Built in 2017, This 2+1 bedroom boasts approximately 1200 sq. ft. of total living space on an Oversized Property filled with mature trees, meticulously manicured grounds; This Bright and Airy home Features a Brand New 2025 Kitchen with Brand New Stainless Steel Appliances. The Spacious Living Room Is a Highlight, With Its Stunning Fireplace And Mantel Perfect For Cozy Evenings Overlooking Serene Greenery, Bringing Nature Light To Your Doorstep and Sliding Door Walkout with Ultimate Privacy, Two Generously Sized Bedrooms, Each Providing Ample Space. Beautiful Bathroom Boasts a Glass Door Shower and Heated Floor Offering Both Luxury and Functionality. The Well- Appointed Den Can Easily Be Used As An Office or Nursing Room. 2 parking spots on driveway off Spring Garden Rd., Large fiberglass framed windows & integrated pot lights, This Home is within Steps from Appleby College, St. Thomas Aquinas Catholic Secondary School [IB Programme] and THOMAS A. Blakelock Secondary School , Few steps to Lake Ontario and Lush Parks and Downtown Oakville to Shop, Dine or Take a Leisurely Walk through the This Dynamic Environment . Internet Available,. (id:60365)



