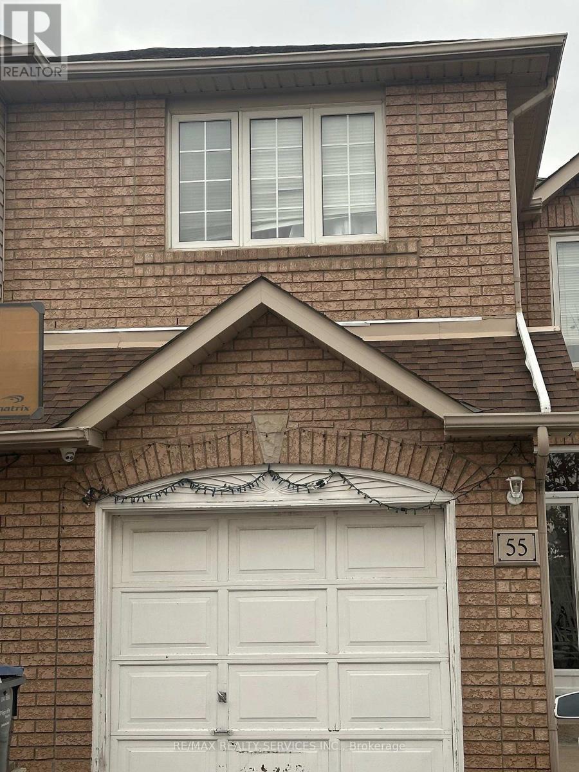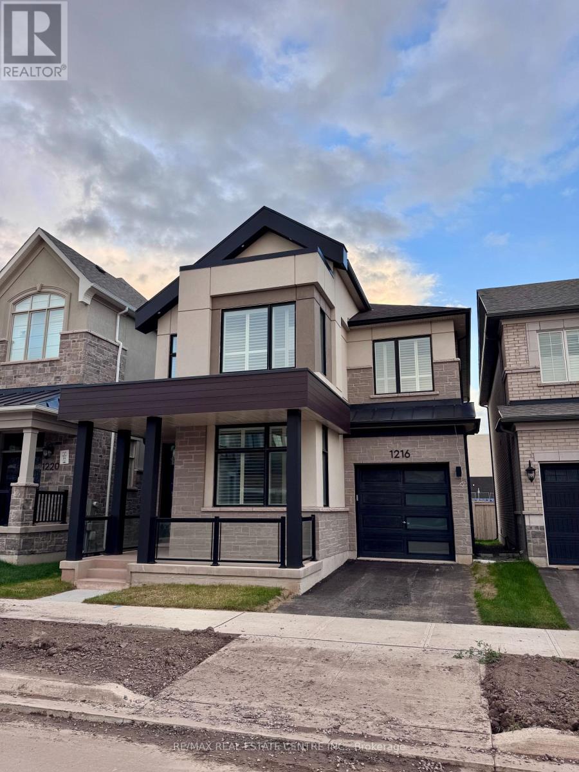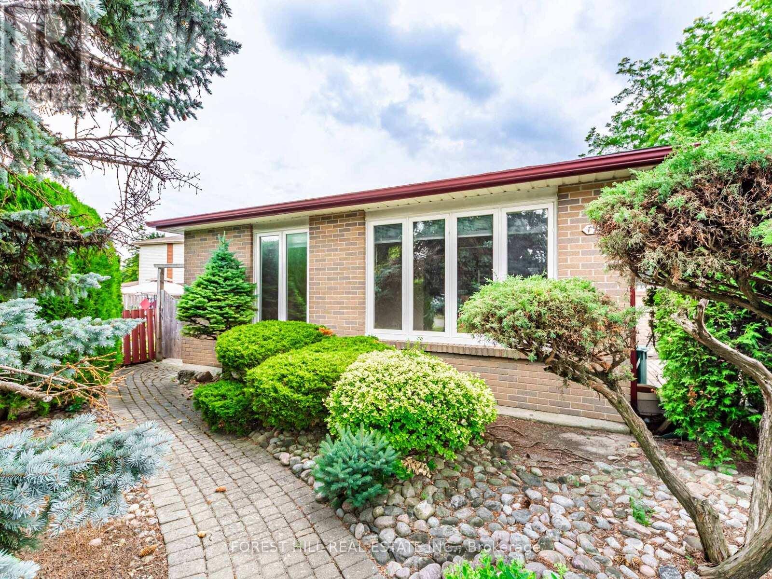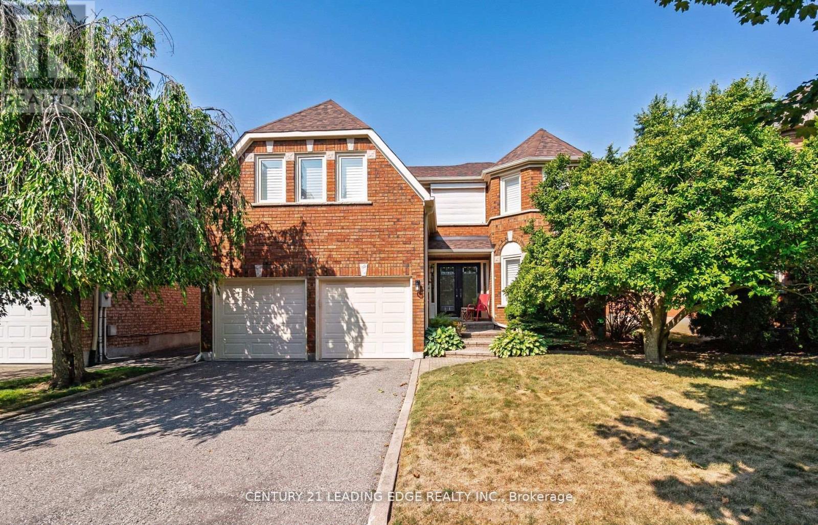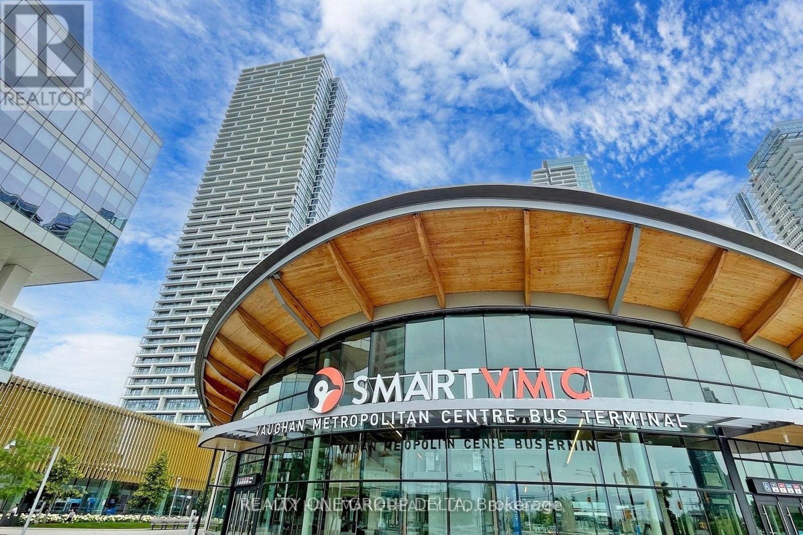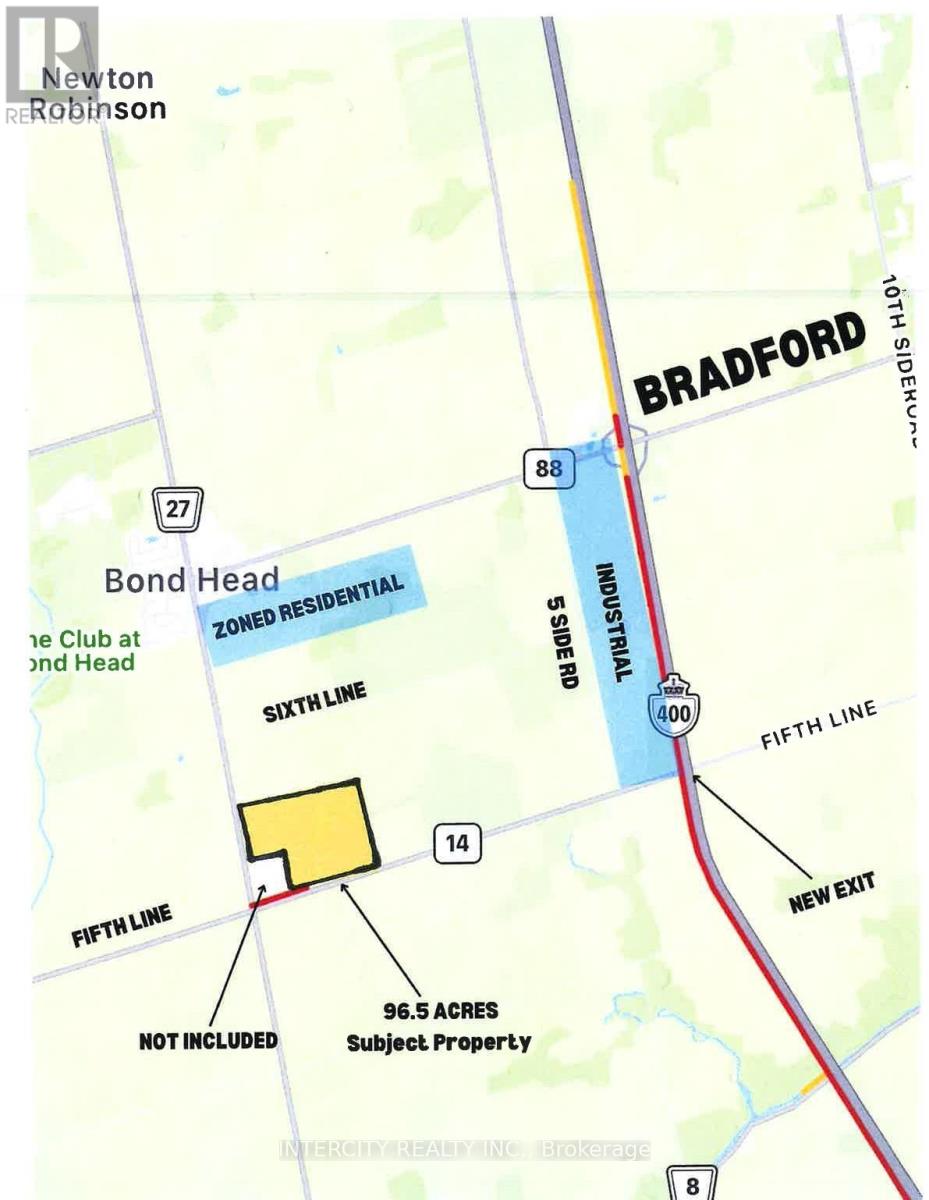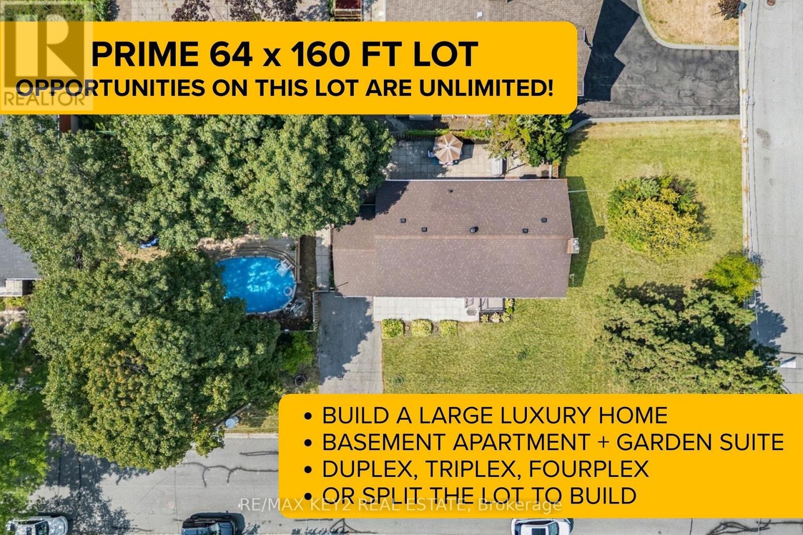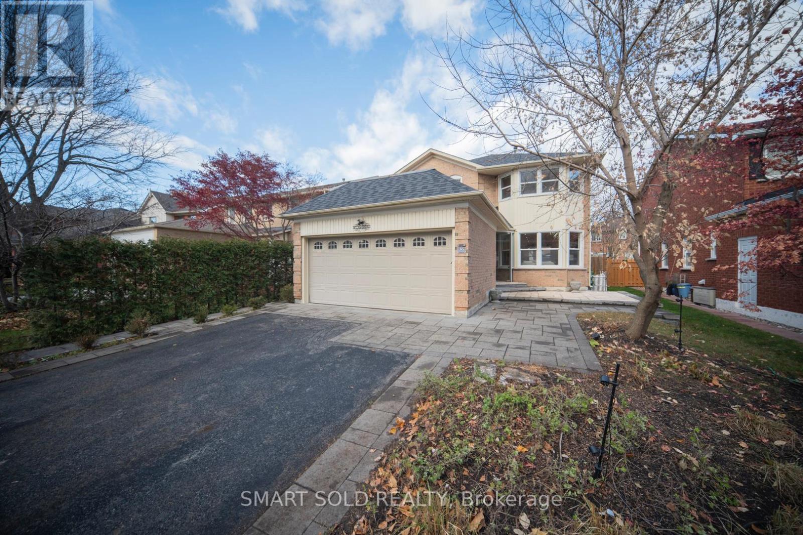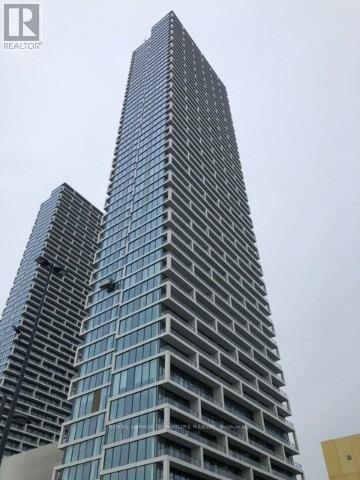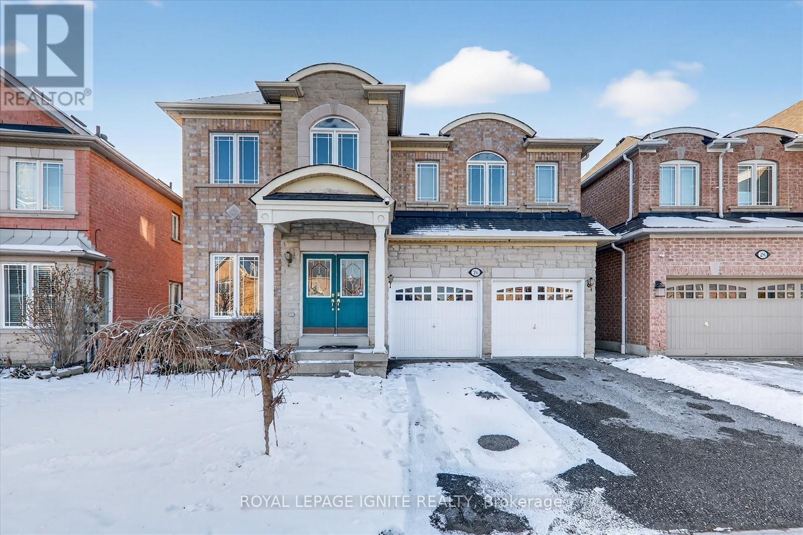55 Lauraglen Crescent
Brampton, Ontario
Prime Location on the border of Brampton & Mississauga, Semi Detached 4 Bedroom & 3 Bath house. Clean & Well maintained. (id:60365)
1216 Onyx Trail
Oakville, Ontario
Welcome to 1216 Onyx Trail, a brand-new, never-lived-in luxury detached home in Oakville's prestigious Upper Joshua Meadows community. Built in 2025 with over $200,000 in premium upgrades, this stunning residence offers 2,650+ sq.ft of sophisticated living space featuring elegant design, high-end materials, and exceptional craftsmanship. Enjoy hardwood flooring throughout, California shutters, and abundant natural light. The chef-inspired kitchen showcases quartz countertops, a massive marble centre island, and stainless steel high-end appliances-perfect for both family living and entertaining. The primary suite features a spa-like 4-piece ensuite with luxury finishes, while the remaining bedrooms are spacious and bright. A convenient second-floor laundry room adds practicality to the modern layout. This home is equipped with a geo-thermal heating system (no gas) for efficient, eco-friendly comfort. The large basement offers excellent space for storage or recreation. Located just a 2-minute walk to the new Harvest Oak Public School, and minutes from Walmart, Costco, Home Depot, Canadian Tire, and more. Enjoy easy access to QEW and Hwy 403, connecting you seamlessly to the rest of the GTA. (id:60365)
19 Drayton Crescent
Brampton, Ontario
Pride of ownership! This charming original family home sits on the preferred south side of a quiet crescent on a magnificent 8,000+ sq ft lot featuring an award-winning cultivated garden. Bright open-concept living/dining area with large windows and a spacious kitchen. Three good-sized bedrooms, 4-pc bath, and primary bedroom with walkout to a backyard deck and garden. Separate side entrance to a spacious basement with new laminate floors, 3-pc bath, bedroom, kitchenette, storage, and laundry sink perfect for in-law suite or rental potential. New roof (2024). Ideal for first-time buyers or investors. Excellent curb appeal and location near schools. Property is sold as is. (id:60365)
41 - 369 Essa Road
Barrie, Ontario
Welcome to this Sean Mason built, energy-efficient townhouse nestled in the heart of Ardagh Bluffs. Located beside end unit. Move in condition! This unit does not back onto Essa Road. Great location for commute, shopping & all amenities close by. Tandem 2 Parking Garage. 2 Nice Size Bedrooms. Great Layout. Main Floor Large Foyer with almost 9' Ceiling from Front Patio with Entrance to Garage. The upper level boasts an open-concept layout featuring modern finishes, stylish pot lights, high ceilings and a contemporary ambiance. The kitchen is equipped with sleek white cabinets, a large island, stainless steel appliances, quartz countertops, and a subway tile backsplash, making it as functional as it is beautiful. This carpet-free home boasts laminate and elegant tiles flooring throughout, offering a seamless and low-maintenance design. Enjoy outdoor living on the spacious balcony with wide/tall windows/doors which make it an ideal spot to relax and take in the 2nd Level. The 3rd Level has the Primary Bedroom, Modern 3pc Bathroom & His/Hers Closets. 2nd Bedroom nice size as well with His/Her Closets. 4pc Bathroom. Stackable Full size Washer/Dryer located beside primary bedroom. Flexible Quicker closing available. Include All Appliances, Custom Blinds T/Out. Garage Opener. POTL Fees are $175.52/mth.m PROFESSIONAL PICTURES TO FOLLOW TUESDAY!!! (id:60365)
207 Larkin Avenue
Markham, Ontario
Spacious Family Home in Prime Markham Village. This meticulously cared for 4-bedroom, 3.5 bath home features a highly functional layout, offering over 3,100 sq ft of living space plus a finished basement, direct interior door from the garage, large principal rms & generously sized bedrooms - an ideal blend of space, comfort & convenience. Enjoy entertaining family & friends in the open liv, din & fam rooms with plenty of room for casual conversations. You'll love cooking & meal prep in the family-sized, eat-in kitchen while watching the kids play in the back yard. Designed for outdoor enjoyment, the fully fenced & private backyard boasts an interlock patio, a deck with a privacy pergola & glass panels, and beautifully landscaped gardens, all surrounded by trees & perennial flowers. Relax & unwind in the huge primary bedroom retreat, complete with a spa-like ensuite & His & Hers closets. An additional (2nd primary) bedroom features its own ensuite, 2 closets & a unique sunken room design, adding an extra touch of character. The finished basement provides even more living space, with 2 large rec areas, a cold room, and part finished rooms that are ready for your personal touch. The space can easily be transformed into whatever you envision-a home theater, gym, office or additional bedrooms. Updates include kitchen quartz counter, main & primary baths, some windows, shingles (2022), front dr (6 years). Gleaming hardwood floors, DR French doors, hardwood stairs open to both floors. Located in highly desirable Markham Village, you're just mins away from schools, parks, public transit, the GO Station, Cornell Community Centre, Markville Mall, Markham-Stouffville Hospital & Hwy 407. A bus stop right outside your door adds convenience. Explore the charm of Main Street Markham with its boutique shops, quaint restaurants & year-round festivals. Don't miss out on this rare opportunity to own a spacious, move-in-ready home in one of Markham's most sought-after neighborhoods! (id:60365)
4002 - 898 Portage Master Bedrm Parkway W
Vaughan, Ontario
Wonderland Fire Work View, From Corner C N Tower Toronto Skyline View. Master Bedroom furnished with En suit Bath For a single female professional. Utilities/Internet extra $100. 2 female $1650,Utilities/Internet extra $150.May accommodate Couple , subject to other girls approval. Total 3 bedrm 2 Bath , Each room 1 female. Condo At Transit City 1 In The Heart Of The City Of Vaughn At Hwy 7 And Jane. Corner Bright Unit With total area 950 Sq.+170 Sq.F Of Balcony With Unobstructed N Views. Rooftop Terrace On The Floor. 5 Star Lobby With Concierge. Zero Minutes To New VMC Subway. Steps To Viva, 5 Min To York Un-Ty. Great Place To Call Home. All Utilities Internet are Extra $100 and for two people $150. (id:60365)
909 - 9225 Jane Street
Vaughan, Ontario
*** VERY RARE 3 BEDROOM CONDO WITH UNIQUE UPGRADES AND THE BEST OF THE BEST AMENITIES!!! ONE OF VAUGHAN BEST CONDO BIULDINGS WITH SPACIOUS GROUNDS AND SUPERB MAINTANCE!!! CUSTOM BUILT IN FOLD DOWN MURPHY BED WITH WALL CABINETS/DRESSER...CAN BE USED AS HOME OFFICE!!!HARDWOOD FLOORING THRU-OUT!!!EXCEPTIONAL GATE HOUSE SECURITY AT DRIVEWAY ENTRANCE...CONCIERGE SECURITY IN LOBBY!!! 2 PARKING SPOTS INCLUDED WITH LEASE!!! CAN SUPPLY AN ADDTIONAL 2 (TOTAL OF 4 ) IF NEEDED!!! INCLUDES 1 LOCKER!!!FRENCH DOORS!!UPGRADED STAINLESS STEEL APPLIANCES..FRIDGE/STOVE/DISHWASHER/WASHER/DRYER!!!MICROWAVE EXHAUST HOOD FAN!!!BALCONY!!!VERY CLEAN SPACE!!!E-Z ACCESS TO TORONTO VIA TTC-SUBWAY/HWY 400/GO TRAIN!!! ACROSS THE STREET FROM VAUGHAN MILLS MALL...NO NEED FOR CAR!!! MINUTES FROM YORK UNIVERSITY/CORTELLUCCI HOSPITAL/CANADA'S WONDERLAND/SHOP!!!CANT PICK A BETTER LOCATION ON FOOT!!! SAVE ON CAR INSURANCE!!! (id:60365)
27 - 2407 County Road
Bradford West Gwillimbury, Ontario
The subject property 96.50 Acres, is situated in a strategic location, at the North-East corner of Highway 27 and 5th Line. The subject lands are currently zoned Agricultural (A), White belt lands. The lands just to the north are part of a major mixed-use residential development. There is a residential community currently being developed just North West of Highway 27 from these subject lands with prominent builders commencing development/ sales and marketing. Seconds away to the east side of the subject lands is the newly opened 5th Line bypass which connects to Highway 400, as well as employment lands that have just been approved by the Town of Bradford. With the potential for diverse land uses NOTE: VTB Available (Tbn) (id:60365)
172 Allanford Road
Toronto, Ontario
Welcome to this charming 3+2 bedroom, 2 bathroom detached bungalow in the highly sought-after Inglewood Heights community of Tam O'Shanter-Sullivan, Scarborough. Set on a an impressively wide, premium 64 x 160 ft lot, this property presents endless opportunities for families, investors, and builders alike. The main floor offers a bright and functional layout featuring new bay windows (2024) in the kitchen, living, and dining rooms, flooding the space with natural light. The finished basement, complete with a separate entrance, adds incredible versatility - ideal for an in-law suite, extended family, or rental potential. Step outside to enjoy your above-ground pool and spacious deck, perfect for relaxing or entertaining during the warmer months. Situated in a prime, family-friendly location, you're within walking distance to TTC, GO Station, Agincourt Mall, parks, and top-rated schools, and just minutes from Scarborough Town Centre, golf courses, community centres, and Highways 401 & 404.The possibilities on this expansive lot are truly limitless - add some TLC and update the home to your taste, build your custom luxury home, add a basement apartment, garden suite, or develop as a duplex, triplex, or fourplex. You could even split the lot for future development. A rare opportunity to own a versatile property in one of Scarborough's most desirable neighborhoods - whether you're looking to move in, invest, or build your dream home, the potential here is unmatched! (id:60365)
36 Stanford Road
Markham, Ontario
Stunning Fully Updated 4-Bedroom Detached in Prestigious Unionville! Steps to Too Good Pond, Main Street Unionville, Carlton Park, and top-ranked schools including William Berczy PS, Unionville HS, and St. Augustine CHS. Minutes to Downtown Markham, Markville Mall, Whole Foods, T&T, GO Train, and Hwy 404/407. This beautifully updated home features a large kitchen with stainless steel appliances, granite counters, extra pantry, and a bright picture-window breakfast area with walkout to the backyard. The spacious primary bedroom offers double-door entry, a walk-in closet, sitting area, and a 3-pc ensuite. Main floor laundry with direct garage access. Basement includes a rough-in bathroom, ready for your finishing touches. Recent upgrades include new flooring, new hardwood stairs, professional landscaping, professional interlock work in both the front and back yards, and energy-efficient LED lighting throughout. Exterior highlights include soffit lighting, upgraded exterior light fixtures, and a fully fenced backyard with a beautifully designed outdoor living space-perfect for relaxing or entertaining. Private double driveway with parking for 4 cars and no sidewalk. A rare opportunity in one of Unionville's most desired neighborhoods! (id:60365)
5205 - 5 Buttermill Avenue
Vaughan, Ontario
2 Bed/2Bath In Desirable Transit City 2 W/ Spectacular Clear South Viewt The Closest Walking Distance To VMC Subway Station And Bus Terminal. Direct Commute To Downtown And Core Areas Of Toronto Via Subway Bright Open Concept, Lots Of Sunshine, And Wide Balcony. Excellent 9-Feat Ceiling, Floor-To-Ceiling Windows. Minutes Access To Highway 400, 407, Ymca, Shops, Costco, Ikea, Vaughan Mills, Cineplex Movies, Parks. Tenant To Pay Hydro And Water. (id:60365)
Main - 26 Rushworth Drive
Ajax, Ontario
Beautiful Brick & Stone 4 bedroom, 4 bath detached home in the highly sought after North East Ajax community. The main floor offers an open concept layout with 9-ft ceilings, a spacious foyer with French doors, hardwood floors, and a thick plank oak staircase finished with natural varnish. Smooth ceilings are featured throughout. The kitchen includes floor to ceiling cabinetry, a center island, and a walk-out to a sun-filled deck. The family room is enhanced by a bay window and fireplace, providing excellent natural light.The upper level features broadloom throughout the 4 bedrooms. The primary bedroom offers a 5-piece ensuite, and two additional bedrooms each include their own 3-piece ensuite. Close to schools like Viola Desmond Public School, Notre Dame Catholic Secondary School and Clarke Richardson Collegiate. 2 minutes drive to Amazon Fulfillment Centre, Casino Ajax, Walmart, Costco, and many more shopping stores. 60% utilities paid by Tenant. (id:60365)

