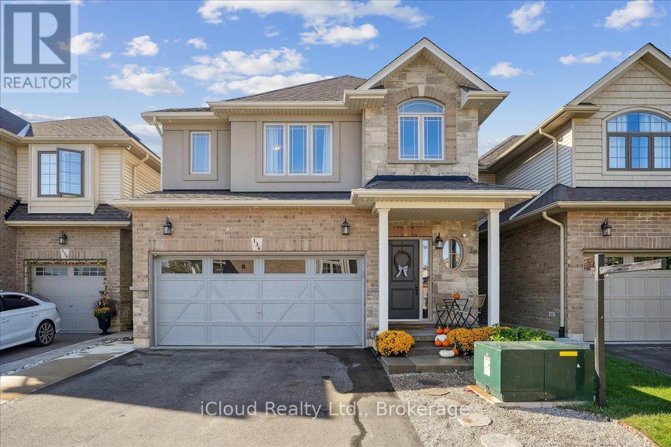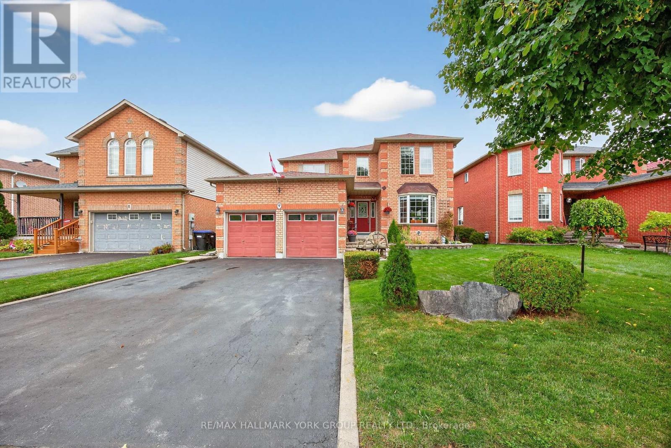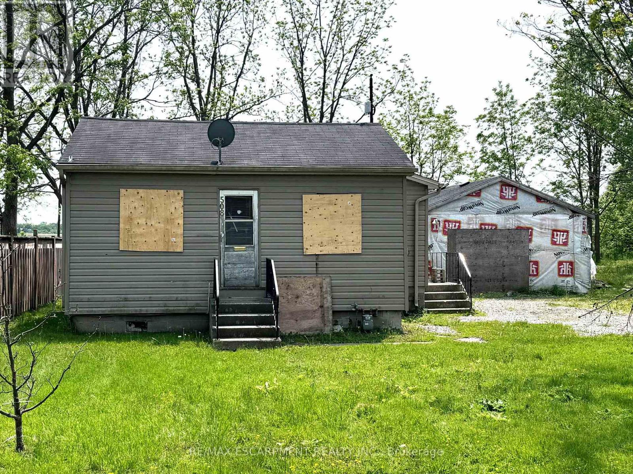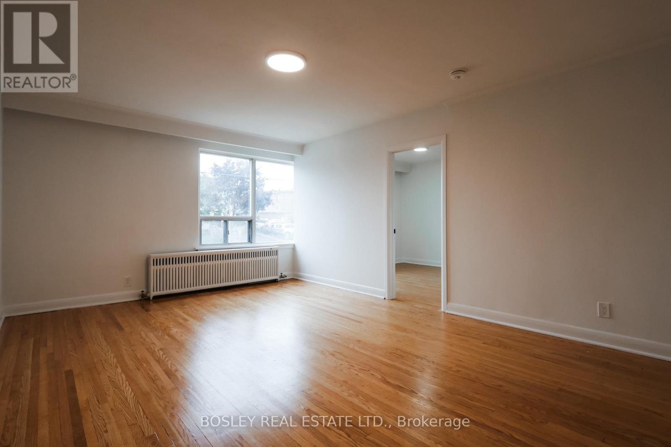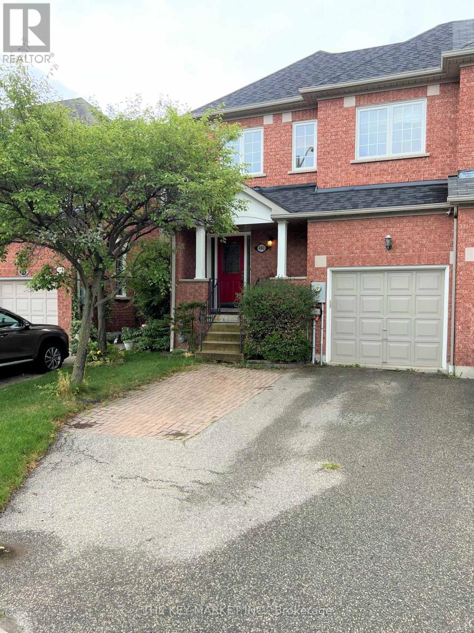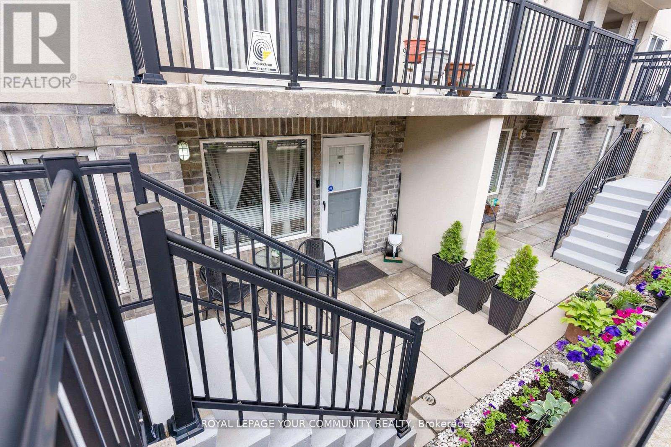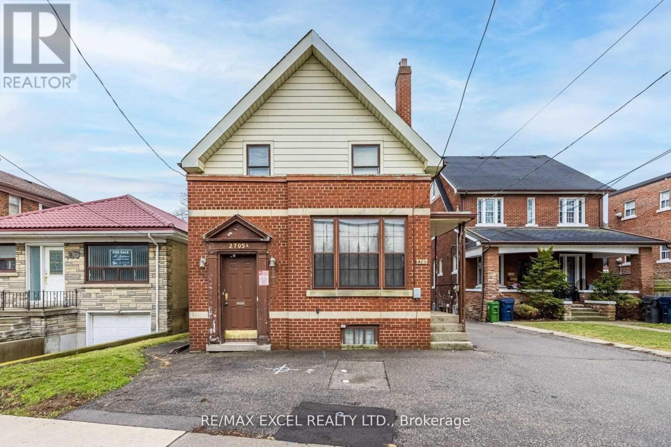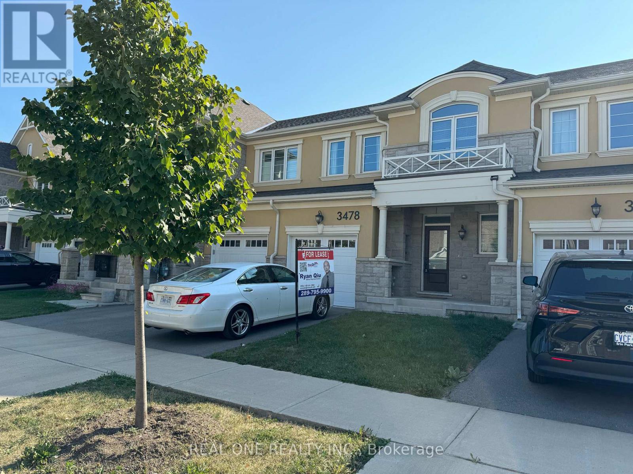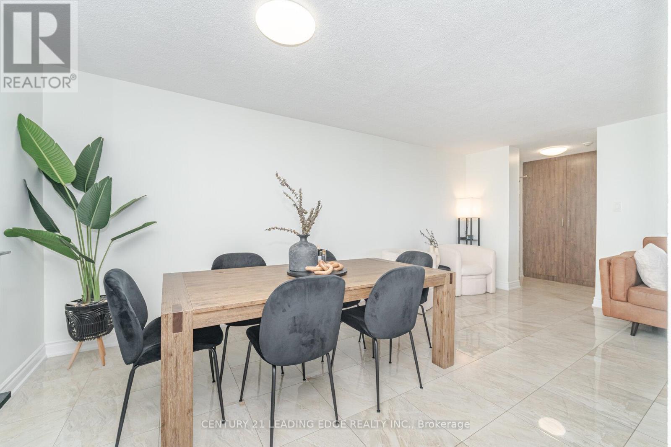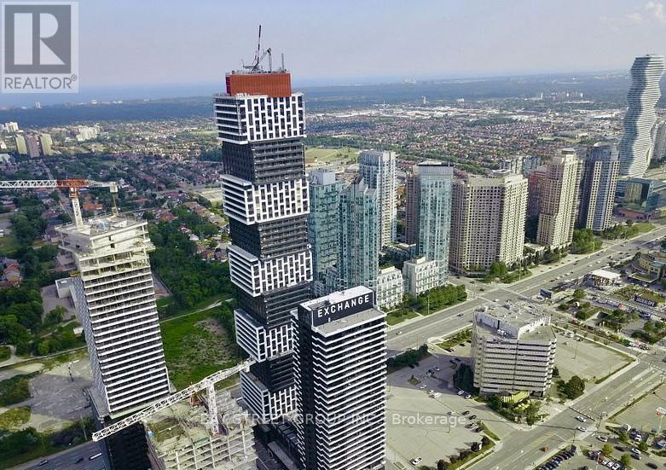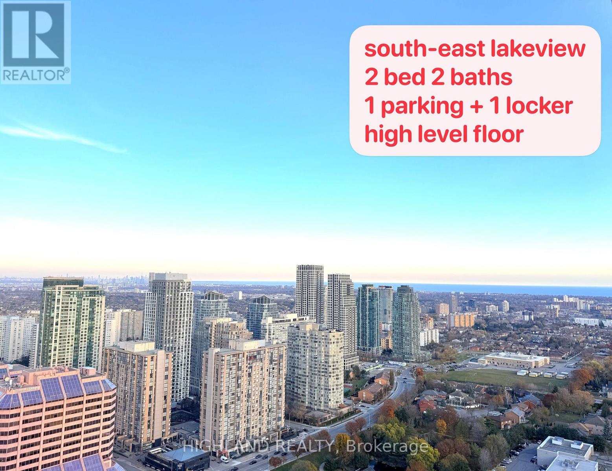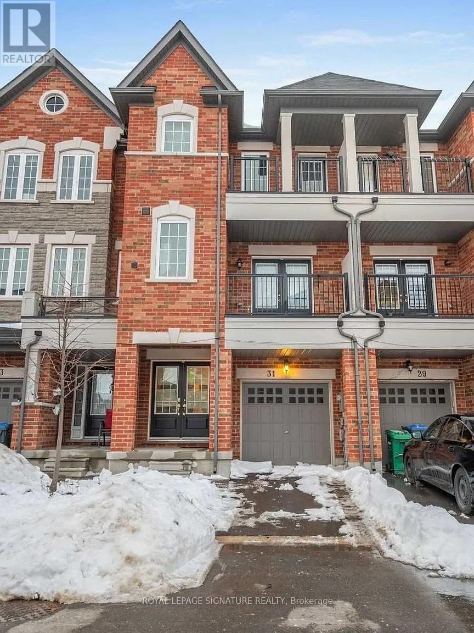136 Dunrobin Lane
Grimsby, Ontario
Welcome to 136 Dunrobin Lane, In beautiful Grimsby on the Lake! Within minutes walking distance to the lake. This magnificent 2018 Marz Home is an absolute show stopper! Featuring wonderfully sized bedrooms, over 3000 square feet of living space and many builder upgrades throughout the home. Enjoy your large and elegant kitchen with white cabinetry, quartz countertops, top of the line appliances, custom herringbone style marble backsplash, huge pantry (id:60365)
9 Reynolds Avenue
New Tecumseth, Ontario
Discover this stunning, all-brick 4-bedroom detached home offering approximately 2,100 sq ft of spacious, well-appointed living, perfectly situated in the bedroom community of Beeton. The main floor is designed for modern family life and entertaining. Enjoy a bright, separate family room featuring a cozy gas fireplace, which flows seamlessly into the generous, family-sized kitchen. The kitchen is a chef's delight, boasting sleek granite countertops, travertine floors, ample cupboard space, and a walk-out to the private deck ideal for summer BBQs. The owner's suite provides a true retreat, complete with a walk-in closet and a 3-piece ensuite. The living space extends into the impressive, fully finished basement. This versatile area features a large recreation room, exercise room, a stylish wet bar for hosting, and a 4-piece bathroom, plus a dedicated storage room. Step outside to a private backyard oasis that backs onto a farmer's field, offering beautiful views and no rear neighbours. The fully insulated heated double-car garage features convenient direct home entry, making it a comfortable workspace or storage area year-round. Some new windows and shingles (2015). This home offers incredible value, space, and a fantastic location. Close to schools, park, dog park, shopping, and churches. Don't miss the chance to make it yours! (id:60365)
508 Main Street E
Haldimand, Ontario
Property being sold under Power of Sale and in "AS IS" condition. No representations or warranties are made of any kind by the Seller. (id:60365)
4 - 17 Calvington Drive
Toronto, Ontario
Newly renovated 3 bedroom unit. Quality finishes throughout with new stainless steel appliances including a fridge, stove, vent hood, hardwood floors, new kitchen counters and cabinets, modern fixtures and hardware. No detail overlooked. Close to schools, shopping, parks. Easy access to Downtown and the DVP. Transit right outside your door. Parking available for $50/month. (id:60365)
480 Dalmuir Mews
Mississauga, Ontario
Gorgeous Townhome In The Vibrant And Bustling Hurontario Neighbourhood. Rare Long Driveway W/ No Sidewalk And One Car Garage. Garage With A Back Door That Conveniently Exits To The Deep Backyard. Spacious Main Floor Boasts An Open Concept Family Room Overlooking The Modern Kitchen W/ Center Island, Breakfast Bar, Granite Countertop, S. S. Appliances, Pantry And Pot Hanger. There Is A Built-In Office Nook Near The Kitchen Making A Great Workspace. The Deep Backyard With 3 Tier Deck And A Large Pine Tree That Will Surely Entertain And Impress Your Guests. 2nd Floor Provides 2 Full Bathrooms And 3 Large Bedrooms. The Primary Bedroom Has A Separate Sitting Area, W/I Closet & 4Pc Ensuite (With A Soaker Tub). No Carpet On Main & 2nd Flr (New Laminate Just Installed). Large Open Concept Rec. Room, 2Pc Bathroom And Separate Laundry Room With Ample Counter/Cabinet Space In The Basement. (id:60365)
1035 - 55 George Appleton Way
Toronto, Ontario
A rare opportunity: beautifully renovated with a private backyard and two side-by-side parking spaces. Just under 1,000 sq. ft. of upgraded interior living with 2 bedrooms, an oversized den, and 2 bathrooms. Open-concept living/dining with excellent natural light. Modern kitchen with full-size stainless built-ins. Freshly painted white oak hardwood throughout. Prime location surrounded by significant area growth-steps to transit, Yorkdale, Hwy 401, and major routes. Owner-occupied and meticulously maintained. A rare offering in this asset class: two premium parking spots and a full backyard. (id:60365)
2705 Lake Shore Boulevard W
Toronto, Ontario
Location, Location, Location!! Attention Contractors/Renovators/Builders/Investors!! Private Location On Lake Shore - Backs On To Lake Ontario, Gorgeous Views, Sold In "As Is" Condition-Duplex W/Zoning Code: Ra (D1.5*778) (id:60365)
3478 Vernon Powell Drive
Oakville, Ontario
New Luxury Townhouse: Modern Design, 3 Large Bedrooms, Walkout Basement, Open Concept, Main Level 9' Ceilings, Center Island, Granite Counters & Hardwood Main Floor, Grass Backyard. Ideal Location Close To Shopping, Good Schools, Parks, Transit & New Hospital. Easy Access To 407/403/Qew. Extras: Stainless Steel Appliances & Washer And Dryer. Aaa Tenants Only. Tenant Pays Utilities. (id:60365)
1109 - 18 Knightsbridge Road
Brampton, Ontario
Welcome to this one-of-a-kind, meticulously maintained and upgraded spacious 2-bedroom unit in one of the best buildings in the Queen St Corridor/Bramalea Centre. This bright home features tile floors throughout the living room, dining room, bathroom, and hallways, offering durability, easy cleaning, and family-friendly comfort. The expansive living area easily accommodates large gatherings and flows into a generous dining space, while custom-built closets in the hallway and both bedrooms provide exceptional storage. Enjoy the open-concept balcony, perfect for relaxing summer nights or creating your own mini garden. Recently renovated from top to bottom, updates include the kitchen (2023), bathroom vanity and toilet (2023), custom second-bedroom closet (2023), bedroom flooring (2023), custom roller blinds (2023), balcony flooring and paint (2023), full unit painted (2023), and fan coil units in the living room and bedrooms (2024). Building amenities include: electrical car chargers, outdoor pool, outdoor BBQs, gym, and recently renovated party room. Conveniently located just steps from Toronto Metropolitan University's new Medical School, Bramalea City Centre, Brampton Library, GO Station/Bus, Brampton Transit, Public & Catholic Schools, Chinguacousy Park, Major Highways (407, 410, 427), Healthcare Facilities, Brampton Hospital, Police Station, and everyday conveniences like Tim Hortons, Rabba, Walk-In Clinic & Pharmacy at your doorstep. Don't miss this opportunity to make this bright and spacious apartment your new home-perfect for first-time buyers and investors alike. *** Furniture in the unit available for purchase *** (id:60365)
3211 - 4015 The Exchange Street
Mississauga, Ontario
Welcome to 4015 The Exchange in the heart of downtown Mississauga, steps to Square One and celebration square. Enjoy luxurious and convenient life in this bright and spacious 2 Bedroom 1 Bath suite with Lake view and City view. Brand New, never lived in! There is no wasted space in this Unit! Well appointed interior designs and finishes include: 9' ceilings, Integrated stainless-steel appliances, quartz countertops, Latch/Door innovative smart access system, Geothermal heat source. (id:60365)
3303 - 4015 The Exchange
Mississauga, Ontario
** One Parking & One Locker Included; A Window in Both Two Bedrooms ** High floor south-east lakeview * Welcome to this stunning & brand new 2-bedroom, 2-bathroom condo perfectly situated in the vibrant downtown core of Mississauga. Located just steps from Square One Shopping Mall, Celebration Square, Kariya Park, and countless restaurants and amenities, this unit offers the ultimate urban lifestyle. Featuring a bright and spacious open-concept layout, a large kitchen island, the modern kitchen blends seamlessly with the dining area and living room, creating an ideal space for entertaining. Laminate Floor Throughout. The living area boasts a large window that fills the home with natural light. Both generously sized bedrooms feature a large closet and an expansive window, offering comfort and functionality. Enjoy being at the center of it all walking distance to parks, public transit, the library, and cultural attractions. (id:60365)
31 Shiff Crescent
Brampton, Ontario
Newly Renovated And Never Lived In, This Modern 2-Level Unit Offers A Flexible Layout That Can Function As A 2-Bedroom Studio-Style Apartment Or A 1-Bedroom Plus Great Room. Features Include 2 Full 3-Piece Bathrooms, A Sleek Galley Kitchen With Stainless Steel Appliances And A Quartz Countertop, And Contemporary Finishes Throughout. Located In A Quiet Neighbourhood Just Minutes From Hwy 410. Close To Shopping, Parks, Schools, And Transit. Perfect For Those Seeking Comfort, Style, And Convenience. (id:60365)

