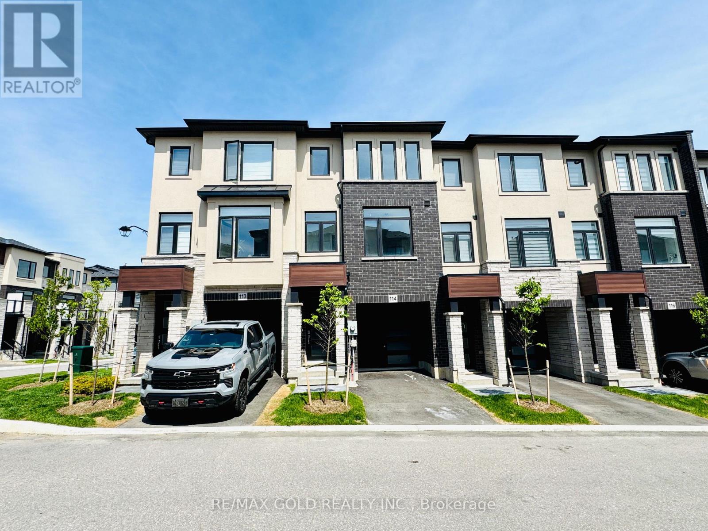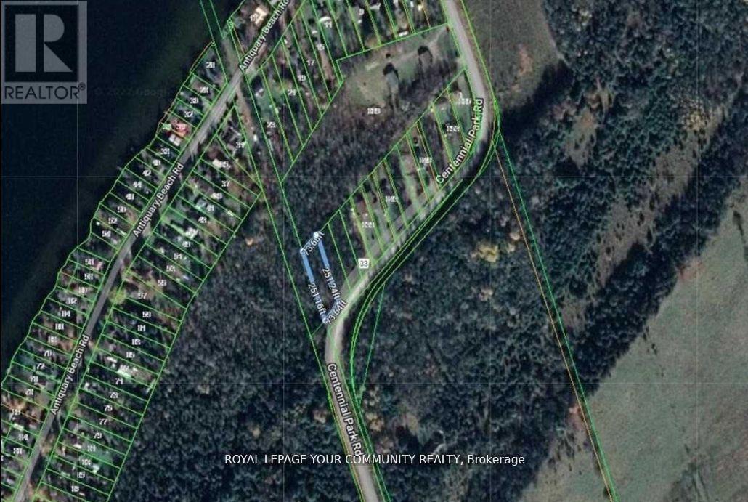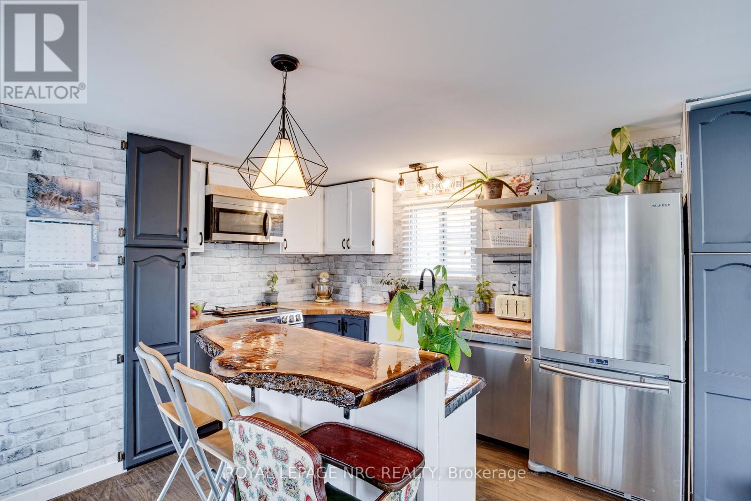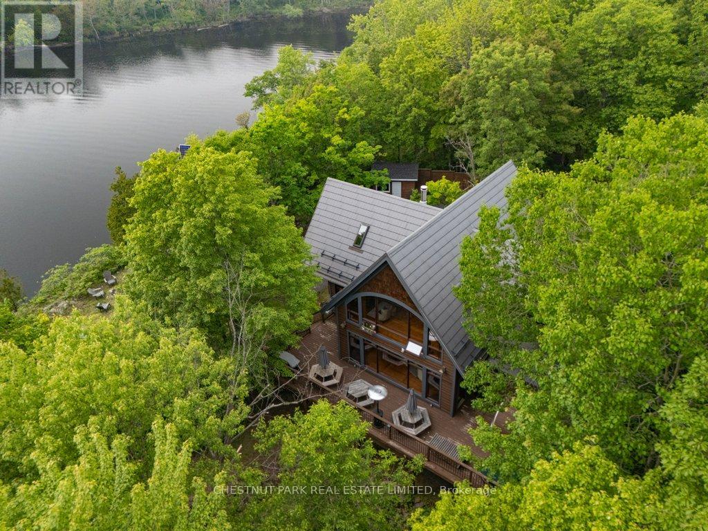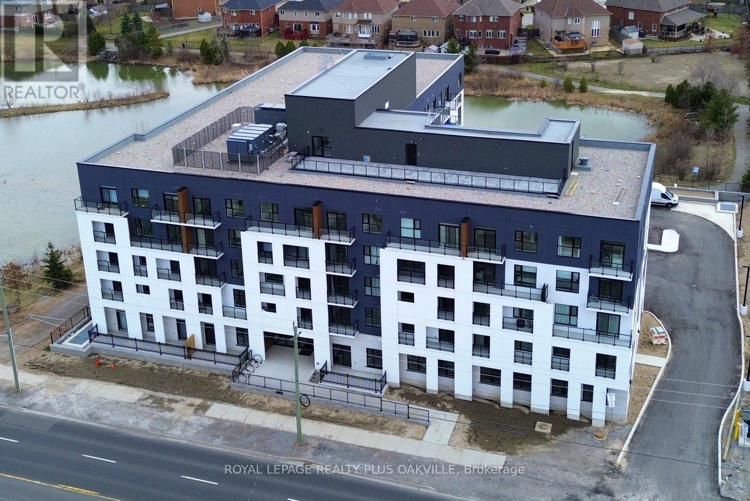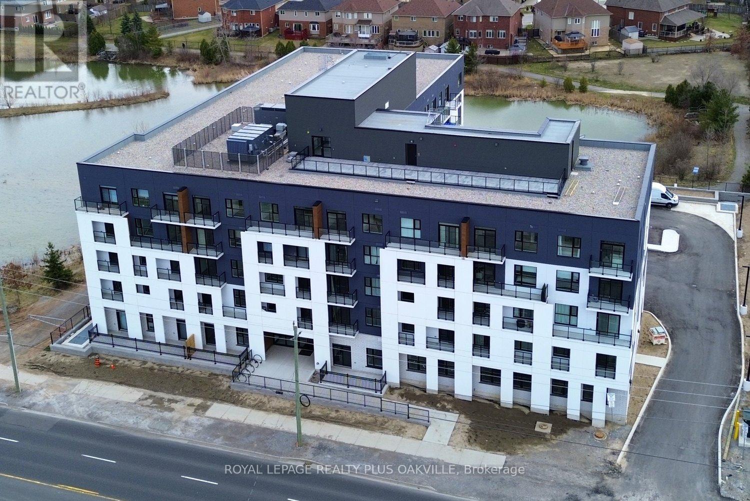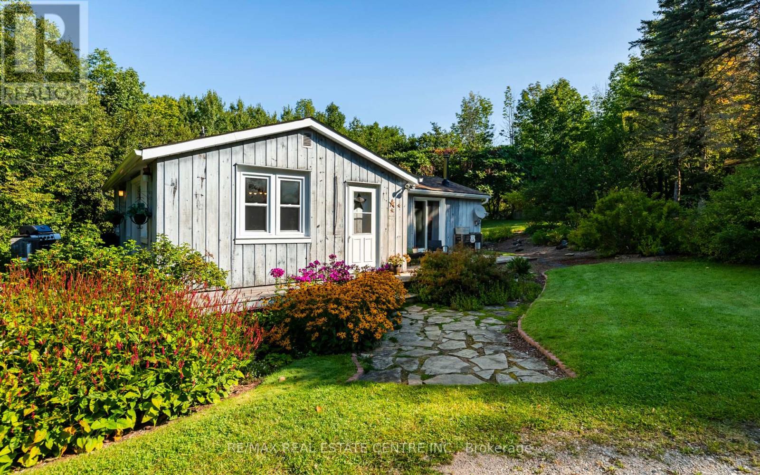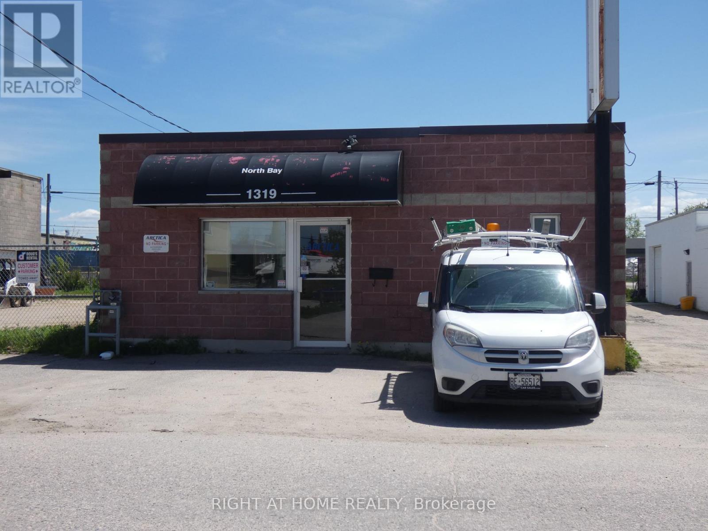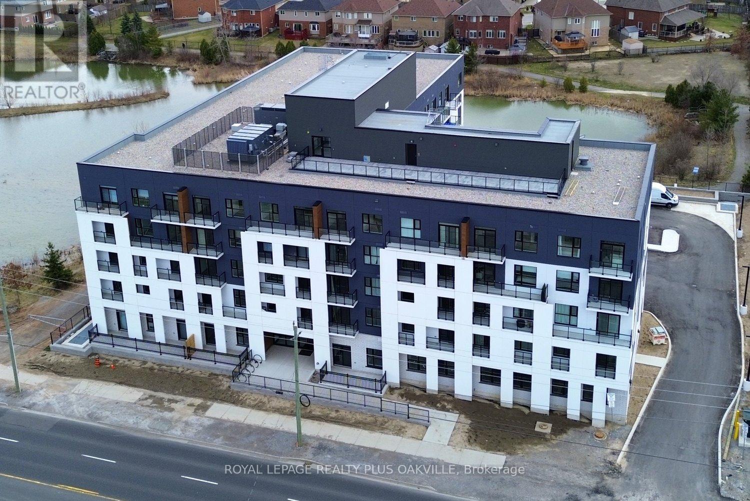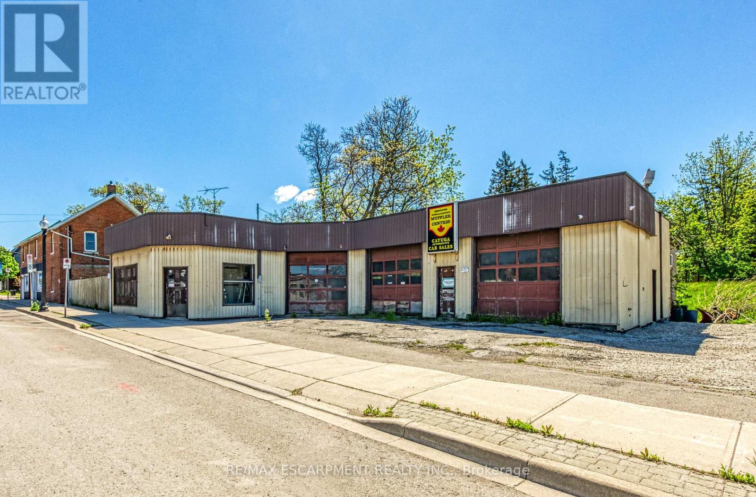114 - 155 Equestrian Way
Cambridge, Ontario
Beautiful Brand New Townhome Never Lived I! Welcome to this stunning, never-lived-in 3-storey townhome, offering extra space, natural light, and privacy. This thoughtfully designed home features 3 spacious bedrooms and 2 modern bathrooms, ideal for comfortable family living. The ground level includes a single-car garage with additional parking , making it perfect for households with multiple cars. As you enter the home, you're greeted by a bright and versatile den on the first floor ideal for a home office, extra living space, or even an additional bedroom. The second floor boasts a stylish open-concept layout with a modern kitchen, seamlessly flowing into a sun-filled living and dining area thats perfect for entertaining or relaxing.The third floor offers three generously sized bedrooms, including a spacious primary suite with large windows, walk-in closets, and plenty of room to unwind. The home also includes convenient backyard access great for outdoor gatherings and direct garage access for added ease.Situated in a prime location with quick access to Highways 401 and 8, this home is just a 10-minute drive to major shopping centers in both Cambridge and Kitchener. Its also near key employers like Toyota Canada, making it a convenient choice for professionals and families alike.A perfect blend of style, comfort, and location this move-in-ready home has it all! (id:60365)
831 Centennial Park
Kawartha Lakes, Ontario
This buildable lot in Kawartha Lakes offers the perfect opportunity to create your dream home or cottage, just 3 km from a convenient boat launch on Canal Lake. Enjoy easy access to the water for boating, fishing, and relaxation without the cost of waterfront taxes. Located in a rapidly growing neighborhood, this property promises rising property values and a vibrant community. Its an ideals pot for those seeking a peaceful retreat or a smart investment. The land is surrounded by nature, with nearby woods for quiet walks and endless outdoor adventures. The property features an unopen road allowance on its west side, hydro service is available, and while there's no existing driveway, the lot is ready for development. Don't miss your chance to own a piece of paradise in Kawartha Lakes, where the lifestyle is unmatched and the possibilities are endless! **EXTRAS** Unopen road allowance going down the west side of the property. Hydro serviced property but no existing driveway in place. (id:60365)
297 - 241 St. Paul Street W
St. Catharines, Ontario
Affordable Living in a Prime St. Catharines Location! This stylishly updated 2-bedroom, 1-bath home offers just under 1000 sq. ft. of modern comfort in one of St. Catharines most convenient locations. Just minutes to downtown, the hospital, shopping, restaurants, and more, you'll love the ease of living in this well-connected community. Step inside to a bright, open-concept layout featuring a fully updated kitchen with a center island and a custom live-edge countertop perfect for both casual meals and entertaining. Recent upgrades throughout the home include newer shingles, furnace, hot water heater, drywall, lighting, and contemporary flooring. The remodeled bathroom boasts a walk-in shower, while the spacious bedrooms offers plenty of space for queens sized beds. Enjoy outdoor living with a private 10' x 10' deck, a large fully fenced yard ideal for gardening or relaxing and parking for three on a paved driveway. Situated on one of the largest corner lots in the park, this home delivers both space and privacy in a quiet, friendly neighborhood. Whether you're a first-time buyer or looking to downsize, this is a fantastic opportunity to own an affordable, move-in-ready home in a high-demand area with lending options available to make it even more accessible. (id:60365)
488 Gull Creek Lane
Stone Mills, Ontario
Welcome home to 488 Gull Creek Lane! A stunning timber frame home that features over 4,000 sq ft of living space, 5 bedrooms, 3 bathrooms on the crystal-clear waters of Sheffield Long Lake, just north of Tamworth. Expertly crafted with true timber joinery and no nails, this one-of-a-kind architectural gem features soaring cathedral ceilings, massive floor-to-ceiling windows, beautiful hardwood floors, and an open-concept layout filled with natural light. The chef's kitchen offers granite countertops, stainless steel appliances, and abundant workspace, flowing seamlessly to a wrap-around deck complete with sauna, hot tub, cold plunge, BBQ, and plenty of seating. The walkout basement includes a large rec room, two additional bedrooms, and a flex space ideal for a gym or studio. Enjoy two acres of property with over 350 feet of pristine private waterfront with a large dock and swim platform, plus a charming bunkie/art studio and a screened, covered patio perfect for entertaining. Completely off-grid, this property boasts a $100K solar and battery system, radiant in-floor heating, a drilled well, and a metal roof for year-round comfort. Located just 2h 45m from Toronto, 2h from Ottawa, and 45 minutes from Kingston, this is lakeside living at its finest! (id:60365)
H 103 (Front Part) - 62 Balsam Street
Waterloo, Ontario
Turnkey nail salon business for sale in the high-traffic University campus at University Ave W & King St N. An excellent opportunity to own a fully equipped salon in one of Waterloo commercial hubs. The salon comes fully furnished, stocked, and equipped with everything you need to get started. This well-appointed space includes 6 nail stations, 2 pedicure chairs, 1 waxing chairs. Guaranteed cash flow from day one. Perfect for anyone who is looking to start or expand their current beauty business. Surrounded by thriving retail and professional services, the salon enjoys strong visibility and steady foot traffic. Low monthly rent makes it ideal for beauty professionals or entrepreneurs looking to launch or expand their brand. Sale includes business equipment, inventory, and all furniture items. Business sale with flexible rebranding options. (id:60365)
513 - 1936 Rymal Road E
Hamilton, Ontario
Welcome to PEAK Condos by Royal Living Development, located on Upper Stoney Creek Mountain, blending modern living with nature. Directly across from the Eramosa Karst Conservation Area. This premium top-floor unit offers unobstructed city and green space views, featuring a thoughtfully designed 1 bedroom + den, 9 + ft ceilings, and over $8,000 in upgrades, including quartz countertops, an undermount sink, pot lights, vinyl plank flooring, glass doors to the tub, and in-suite laundry. Enjoy a modern kitchen with a stainless steel appliance package, a private balcony, owned underground parking, and a same-floor locker. Enjoy a host of amenities that include ample onsite parking, bicycle storage, fitness center, party room for celebrating special occasions, rooftop terrace with group seating, barbecues and dining areas, modern bright lobby entrance. Conveniently located, residents have easy access to stores, restaurants, shopping and transit. Move in Ready... (id:60365)
519 - 1936 Rymal Road E
Hamilton, Ontario
Welcome to PEAK Condos by Royal Living Development, located on Upper Stoney Creek Mountain, blending modern living with nature. Directly across from the Eramosa Karst Conservation Area. This premium top-floor unit offers unobstructed city and green space views, featuring a thoughtfully designed 2 bedroom + 2 full bath, 9 + ft ceilings, and over $8,000 in upgrades, including quartz countertops, an undermount sink, pot lights, vinyl plank flooring, glass doors to the tub, and in-suite laundry. Enjoy a modern kitchen with a stainless steel appliance package, a private balcony, owned underground parking, and a same-floor locker. Enjoy a host of amenities that include ample onsite parking, bicycle storage, fitness center, party room for celebrating special occasions, rooftop terrace with group seating, barbecues and dining areas, modern bright lobby entrance. Conveniently located, residents have easy access to stores, restaurants, shopping and transit. Move in Ready... (id:60365)
637217 Prince Of Wales Road
Mulmur, Ontario
Whether you're a first-time buyer, retiring, or just looking for a peaceful weekend spot, this charming one-bedroom home is a great find. Tucked away on a wooded, private lot with beautifully kept grounds, it offers a quiet, relaxing vibe. The bright eat-in kitchen and comfy family room with a woodstove make it feel like home. Walk out to the backyard where you'll find a bunkie for guests, extra storage, and a fire pit perfect for evening hangouts. You're close to town, trails, and major commuting routes - it's peaceful, but still convenient. (id:60365)
1319 Hammond Street
North Bay, Ontario
A Great Opportunity In North Bay! Large 40 X 132 Ft Lot In A High Traffic Commercial Area! Very Well Maintained 2517 Sq Ft Building Boasting A Nice Blend With The Front Featuring Reception/Showroom, 2 Offices, File Storage Room, Kitchen & 2 Pc Washroom Leading To The Spacious Back Warehouse (13' Height) With Double Back Doors & A 2nd 2 Pc Washroom! 200 Amp Electrical , Includes Detached Garage & Shipping Container! Lots Of Parking! M2 Zoning Offers Many Options! Easy Access To Hwy 11 & 17! Just A Walk To The Mall! Currently Operating As A Successful Negotiable Hvac Business In A Great Location! (id:60365)
422 - 1936 Rymal Road E
Hamilton, Ontario
Welcome to PEAK Condos by Royal Living Development, located on Upper Stoney Creek Mountain, blending modern living with nature. Directly across from the Eramosa Karst Conservation Area. This premium 1,065 sq ft unit offers unobstructed city and green space views, featuring a thoughtfully designed 2 bedroom + DEN and 2 full baths, 9 ft ceilings and over $8,000 in upgrades, including quartz countertops, an undermount sink, pot lights, vinyl plank flooring, glass doors to the tub, and in-suite laundry. Enjoy a modern kitchen with a stainless steel appliance package, a private balcony, owned underground parking, and a same-floor locker. Enjoy a host of amenities that include ample onsite parking, bicycle storage, fitness center, party room for celebrating special occasions, rooftop terrace with group seating, barbecues and dining areas, modern bright lobby entrance. Conveniently located, residents have easy access to stores, restaurants, shopping and transit. Move in Ready... (id:60365)
40 Main Street S
Norfolk, Ontario
Established Chinese-Western Restaurant with -prime Downtown Location. Well-known, long-standing Chinese-Western restaurant located in the heart of a busy commercial downtown area. This 80 seat restaurant enjoys strong foot traffic and a loyal customer base, with consistent business over the years. The property includes two large, self-contained residential units upstairs (one 6 bedroom and one 4 bedroom), offering excellent options for live-in owners or rental income. Ideal for entrepreneurs, family-run operations, or anyone looking to rebrand with a new restaurant concept. Whether you continue the current format or launch a fresh idea, this is a rare turnkey opportunity in a proven location. The owner's wants retire!! (id:60365)
39 Talbot Street
Haldimand, Ontario
Possibly Cayuga's most sought after pieces of real estate now available. Local landmark sit. on 0.44ac prime corner lot enjoying unobstructed westerly views of Grand River - 30 mins/Hamilton. Incs 5226sf commercial building ftrs 2685sf office, 2685sf shop space, walk/drive-out basement & 1 bathroom. Serviced w/n/g unit heater, 200 amp hydro & municipal water/sewers. Enjoys close proximity to eclectic downtown arts centre, shops, eateries & River parks. Can ONLY BE PURCHASED with same Buyer purchasing 3 Cayuga St & 0 Ouse St. PHASE 1, PHASE 2, PHASE 3 ENVIRONMENTAL REPORTS COMPLETED WITH APPROVED ENVIRONMENTAL REPORTS/DOCUMENTATION AVAILABLE. 30 mins commute to Hamilton, Brantford & 403 - less than 2 hour drive to the GTA. (id:60365)

