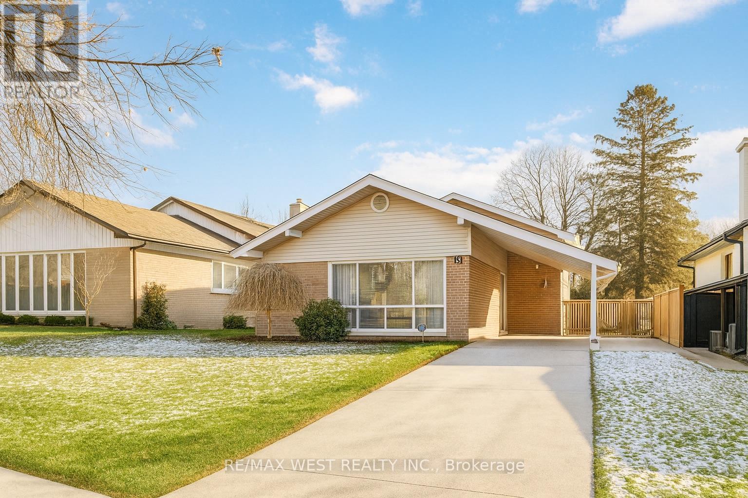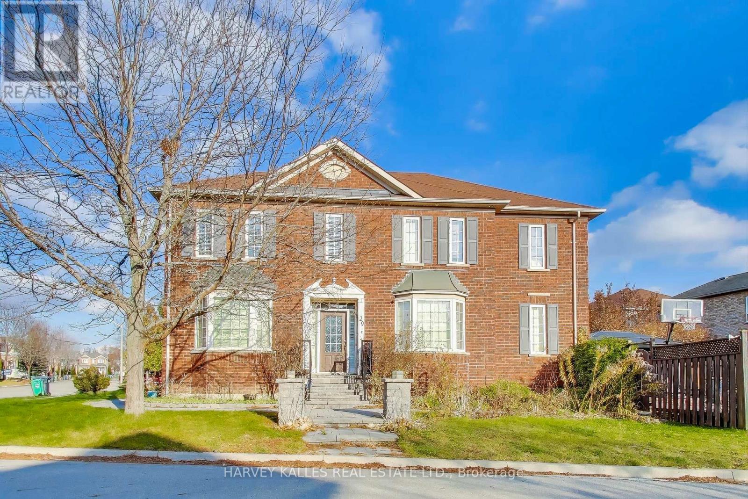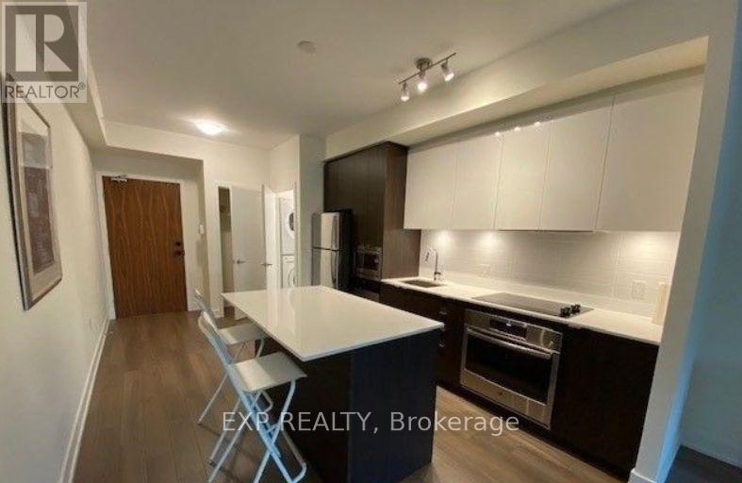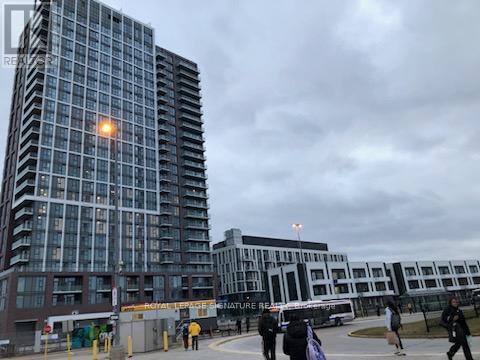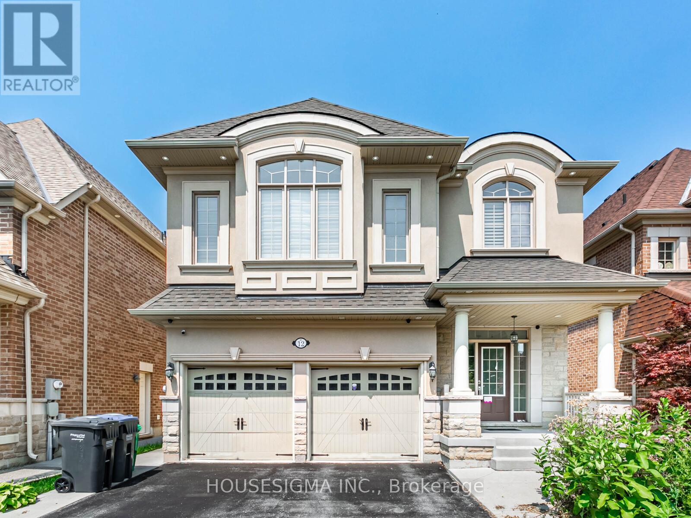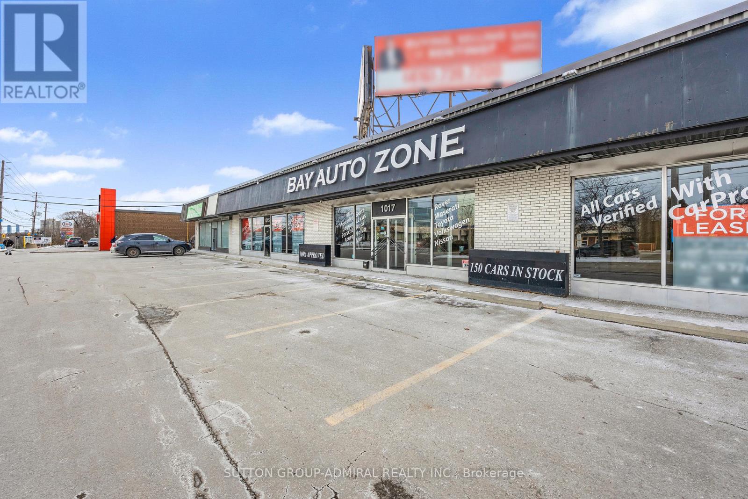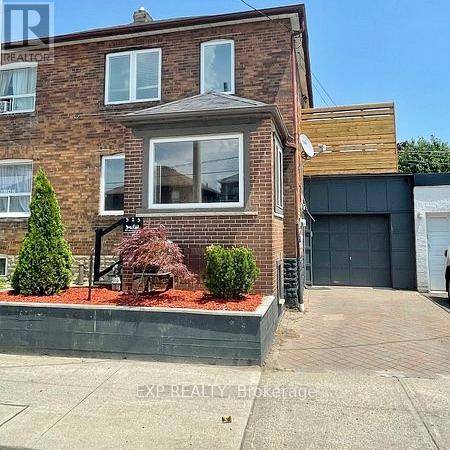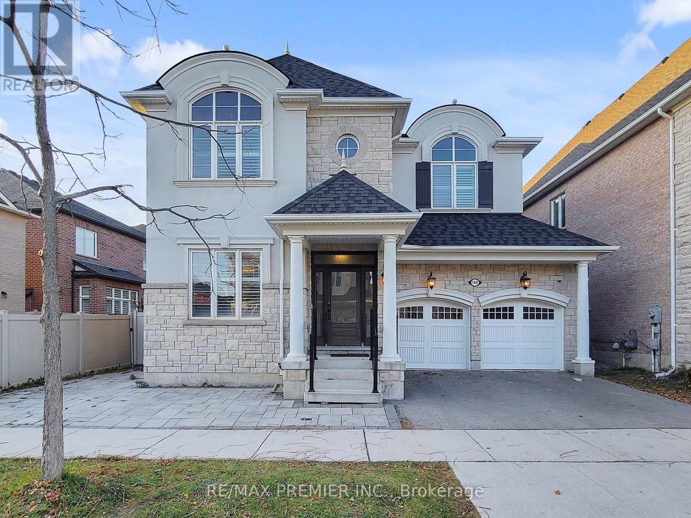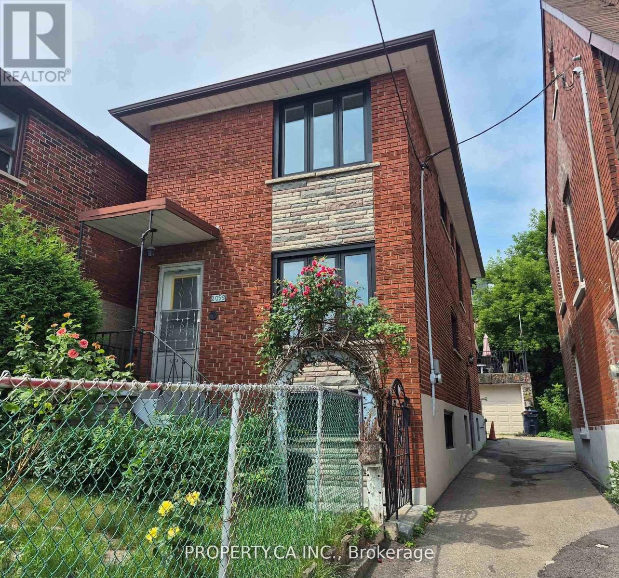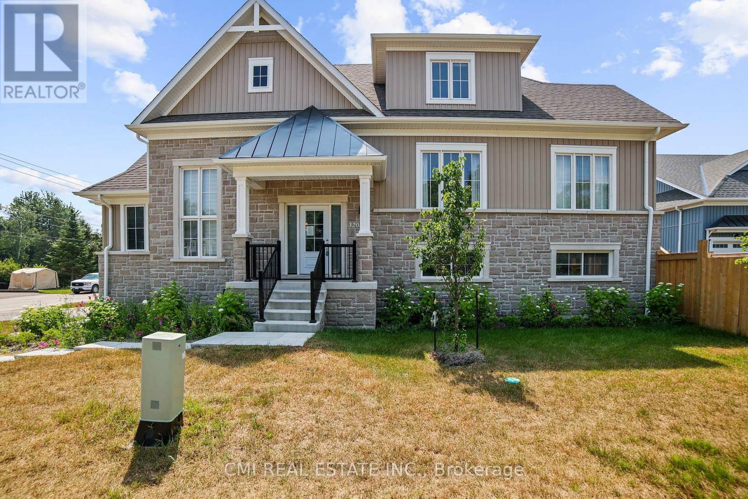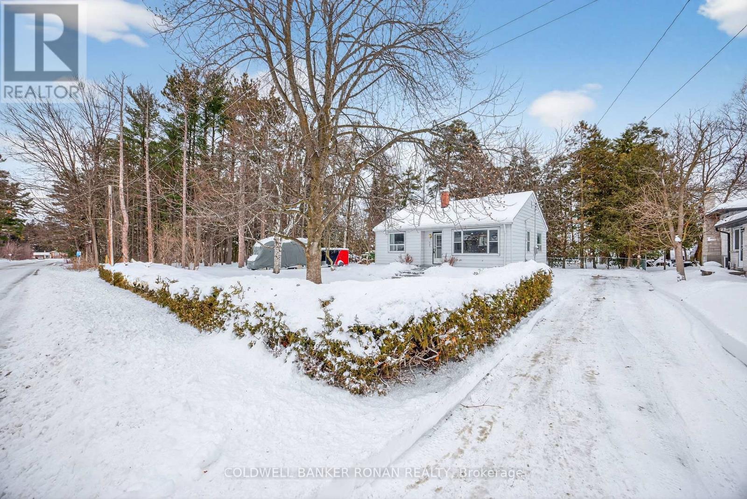5 Henley Crescent
Toronto, Ontario
Full of charm, this spacious backsplit home offers a great blend of comfort, functionality, and potential. Set on a quiet street with a private driveway and covered carport, it opens into a warm, open-concept living and dining area-perfect for entertaining or spending time with family. The bright eat-in kitchen is just steps away, offering ample storage and space for everyday meals.Upstairs, you'll find three generously sized bedrooms and a full 4-piece bathroom with heated floors, thoughtfully designed for comfortable family living. The HVAC system was recently replaced (just 2 months ago), giving buyers peace of mind for the next decade. All major systems and equipment are fully owned-no rentals. The home also includes a backup generator for year-round reliability.The lower level adds even more versatility with a fully finished basement, complete with its own kitchen and a separate entrance. This level also features a second living area, a flexible rec room, and a newly upgraded bedroom and bathroom-ideal for extended family or rental income.Outside, enjoy a private backyard with a stone patio and garden that backs onto an open field with no houses behind-offering rare privacy and a beautiful, unobstructed view of the nearby ice-skating rink where local kids skate in the winter. It's a peaceful, charming sight right from your backyard.A perfect balance of convenience and tranquility, 5 Henley Crescent is well-suited for first-time buyers, investors, or anyone looking for a flexible multigenerational home. (id:60365)
29 Ness Road
Brampton, Ontario
In a mature neighbourhood, large corner lot, attached double car garage and private drive. This 4+1 Bedroom home, main floor laundry room, elegant separate living room and dining room. Beautiful family room with fireplace. Family size kitchen with eat-in breakfast area that has a walk-out to private backyard. Large primary bedroom with 4 piece ensuite bathroom and walk-in closet. Lower level is finished large L-shaped recreational room and bedroom. Located close to schools, shopping and highways. Wonderful opportunity to live in Brampton. (id:60365)
305 - 8 Ann Street
Mississauga, Ontario
Experience boutique living at its finest in the heart of Port Credit. This beautifully designed 1-bedroom, 1-bathroom condo offers modern comfort with brand-new contemporary flooring, an oversized kitchen island with quartz countertops, custom cabinetry, and a seamless walkout to a spacious private balcony. The bedroom features a generous double closet, while the elegant 3-piece bathroom showcases a large soaker tub and frameless glass enclosure. Ideally situated in the sought-after Nola building, you'll be steps from the Port Credit GO Station, just 20 minutes to Toronto, and moments from vibrant restaurants, lakeside trails, and picturesque parks. (id:60365)
103 - 10 Lagerfeld Drive
Brampton, Ontario
Welcome to this beautifully maintained, thoughtfully designed 1-bedroom condo in the heart of Mount Pleasant Village-one of Northwest Brampton's most convenient and commuter-friendly communities.This bright and spacious unit features soaring ceilings, floor-to-ceiling windows, and modern finishes that create an open and airy atmosphere. Enjoy the convenience of a ground-floor location, perfect for easy move-ins, unloading groceries, or quick access to the landscaped outdoor areas.The unit includes:1 Underground Parking Spot (secure + heated)1 Locker for extra storage, Plenty of Visitor Parking for guests. Commuters will love being literally steps from Mount Pleasant GO Station, making your daily travel fast and stress-free. You're also minutes from major highways, grocery stores, restaurants, parks, schools, and all the essentials.This unit offers modern comfort in a location that makes life easy. Clean, bright, and move-in ready - a must-see! (id:60365)
12 Bear Run Road
Brampton, Ontario
Welcome to 12 Bear Run Rd, a beautifully crafted home nestled in the prestigious Credit Valley community. Set on a quiet, family-oriented cul-de-sac, this spacious residence features over 3,300 sq. ft. above grade, along with a thoughtfully finished basement that includes three additional bedrooms and two full bathrooms with a separate entrance perfect for extended family or guests.The main floor boasts 9-foot ceilings, a sleek modern kitchen and a central island, and a dedicated home office ideal for remote work or study. The primary bedroom offers a luxurious ensuite complete with double vanities, a soaker tub, and a separate glass-enclosed shower. A flexible loft area provides space for a second office, reading nook, or playroom. The additional upstairs bedrooms are generously sized, with two sharing a Jack and Jill bathroom and the third enjoying a private ensuite.Step outside from the kitchen into a beautiful backyard, ideal for entertaining or unwinding in a peaceful setting. This home offers the perfect balance of space, comfort, and elegance for modern family living. (id:60365)
1017 Finch Avenue W
Toronto, Ontario
Exceptional leasing opportunity at 1017 Finch Ave West. A premium commercial property in a high-traffic, highly accessible North York location. This renovated showroom and office facility boasts nearly 17,621 sqft of versatile space, ideal for automotive, retail, or light industrial use. Property includes: A modern renovated showroom capable of displaying 100+ vehicles, fully furnished office space to support operational efficiency, a welcoming reception area for clients and visitors, Excellent signage and exposure on Finch Ave West, boasts three truck-level or drive-in doors that are configurable, and a flexible layout suited for various business needs. A rare turnkey solution in a prime Toronto location, perfect for businesses ready to move in and scale. (id:60365)
Lower - 525 Old Weston Road
Toronto, Ontario
Planning in Early 2026 to Find Your Next Place to Live? This Very Bright, Spacious Modern Renovated 1 Bedroom Apt is Available February 1st! High Ceilings Add to the Already Spacious Layout with Plenty of Natural Light to Brighten Up Your Space. The Spacious Bedroom has Built-In Shelves & Closets for all your Clothing Essentials, A Lovely Modern 3 Piece Bathroom with Glass Shower Stall. Pot Lights through out, Laminate Flooring, and a Sleek Kitchen. Heat, Hydro & Water Included In Rent! Cable/Internet/Coin Laundry Extra. Enjoy All Local Neighbourhood Amenities w/TTC At Your Door! Located Near Stockyards, Vibrant Corso Italia & St Clair West Shops, Earlscourt Park & Rec Centre. Walk to Local Bakeries, Popular Restos & Some of the Best Churrasqueira in the Neighbourhood! (id:60365)
140 Magnolia Crescent
Oakville, Ontario
Welcome to Preserve's finest block! This executive 4+1 bedroom, 4.5 bathroom beautiful home located on a quiet crescent. Upgraded 5500+ sq ft (incl. finished basement) of living space. High ceilings on main, 9ft ceilings on bedroom level, Hardwood flooring, crown mldg, light fixtures, LED pot lights, oversized foyer tiles. Open concept kitchen with oversized quartz Island & breakfast bar ledge. Extra large 'Dacor' gas stove, oven & microwave, oversized fridge & upgraded range hood with backsplash. Open breakfast & family room, walkout to finished and fenced yard. Open Staircase with wrought iron railing. Second level with open concept loft with hardwood; 4 spacious bedrooms, 3 full baths & an oversized laundry room. Master features twin walk-in closets & twin sinks and oversized soaker tub. Walking distance to schools & parks. Minutes to Oakville hospital, shopping centers, Walmart & Costco, 407, 401, 403 & QEW. Extras: $$$ in upgrades, California shutters; High end appliances; Pot lights & fixtures T/O, Finished basement (1500+ sq ft) - large entertainment area, pot lights & fixtures. Basement offers a large entertainment area and full 3 piece bathroom. Must see the floor plan attached and virtual tour. (id:60365)
Lower - 55 Symons Street
Toronto, Ontario
All Inclusive Rent - Fully Renovated Basement Suite Is Located On One Of Mimico's Most Desired Streets By The Lake! Incredibly Accessible Location Close To Bus Routes/Mimico Go Transportation. Situated On A Professionally Landscaped 35' Wide Lot. A Massive Bedroom, And Newly Renovated Bathroom Compliments Plenty Of Storage And Terrazo Flooring Throughout. A True Find! (id:60365)
2098 Dufferin Street
Toronto, Ontario
Welcome to 2098 Dufferin Street! This beautifully maintained two-storey detached home offers timeless charm and awaits your personal touch. The sun-drenched main floor boasts a spacious living room, a separate dining room, and an eat-in kitchen with a walk-out to an elevated terrace a perfect spot for morning coffee and soaking up the city vibe. Hardwood floors flow throughout LR,DR & upper level. Complemented by three well-appointed bedrooms and a recently renovated four-piece bathroom. A convenient two-piece powder rm' is located on the lower level. The finished basement features a large, inviting recreation room with a sep entrance, ideal for entertaining. Recent updates include a new roof and aluminum in 2020, and new windows in 2021. Enjoy the fully fenced front yard. Located in the heart of the city & conveniently close to Dufferin and Eglinton, the future Eglinton LRT, restaurants, shops, major hwys, and public trans. 2098 Dufferin is ready for you to make it your own. (id:60365)
3205 Mosley Street
Wasaga Beach, Ontario
Waterview! Nestled on the sandy shorelines of Wasaga Beach, presenting this 2-yr old detached bungaloft offering 3beds, 3 bath approx 2200sqft of living space on premium 50ft corner lot steps to schools, parks, beaches, recreation, conversation, shopping, & much more! Short drive to Collingwood, Blue Mountain, & HWY 400 providing amazing connectivity. Purchase a new home on a budget in a developed neighborhood down the street from beach access. Two-car garage w/ large driveway (no sidewalk) provides ample parking. Bungaloft layout ideal for first time home buyers, buyers looking to downsize or buyers looking for a primary bedroom on the main level. Step into the split level bright foyer w/ access to the garage. Explore the expansive dining & living space w/ gorgeous fireplace. Eat-in gourmet kitchen w/ modern cabinetry, quartz counters, & accent colored center island W/O to rear deck. Main-lvl large primary bedroom w/ 3-pc ensuite. Head upstairs to find a small loft (can be used as an office or sitting area), two additional beds & 5-pc bath ideal for guests or kids. Full sized bsmt awaiting your vision (can be converted to recreational space, in-law suite or rental). Enjoy a fully fenced private backyard ideal for summer entertainment & pet lovers! (id:60365)
223 Louisa Street
Clearview, Ontario
The perfect balance of comfort, convenience, and small-town charm. Welcome to 223 Louisa Street in Stayner, a charming home with nice curb appeal in a quiet neighbourhood. The generous sized lot with landscaped front gardens, mature trees, and hedge add privacy and create a welcoming first impression. Step inside to an open-concept main living area thats bright and inviting. The kitchen features warm wood cabinetry, an extra-large stainless steel sink, and a walkout to the backyard deck. The living room is filled with natural light from the large bay window, creating a comfortable space to relax. On the main floor you'll find hardwood flooring, two bedrooms and a four-piece bathroom with tile flooring and a tiled tub surround. The partially finished basement offers even more living space potential with an additional bedroom, two large bonus rooms, and a laundry room. With the subfloor and drywall already in place, it's ready for your finishing touches. Outside, enjoy a long driveway allowing for ample parking, new deck, a stone patio, and space to garden, play, or simply unwind. This home is within walking distance to downtown shops and dining, the community centre, community outdoor pool, schools and local parks including Clearview EcoPark and Dog Park. A must see! (id:60365)

