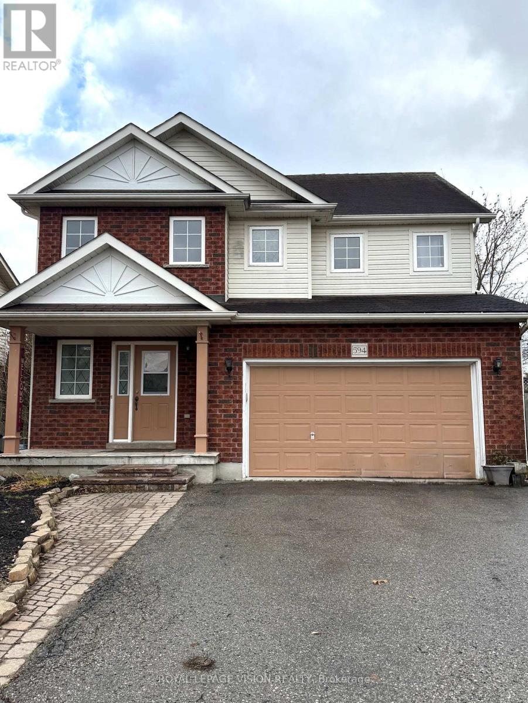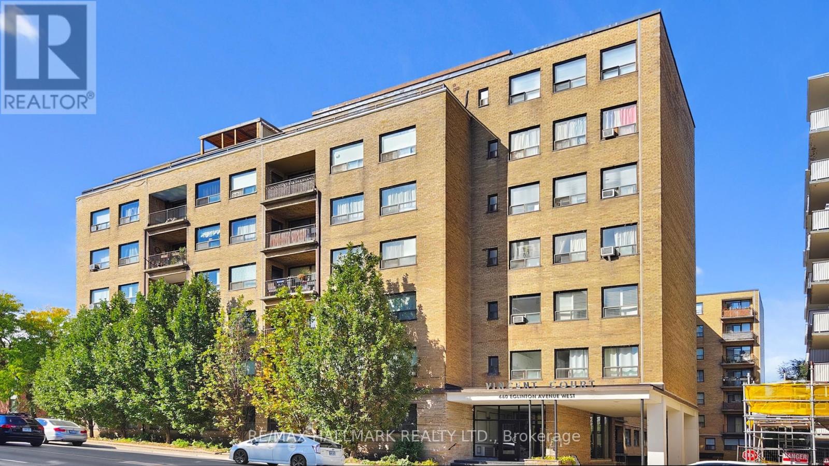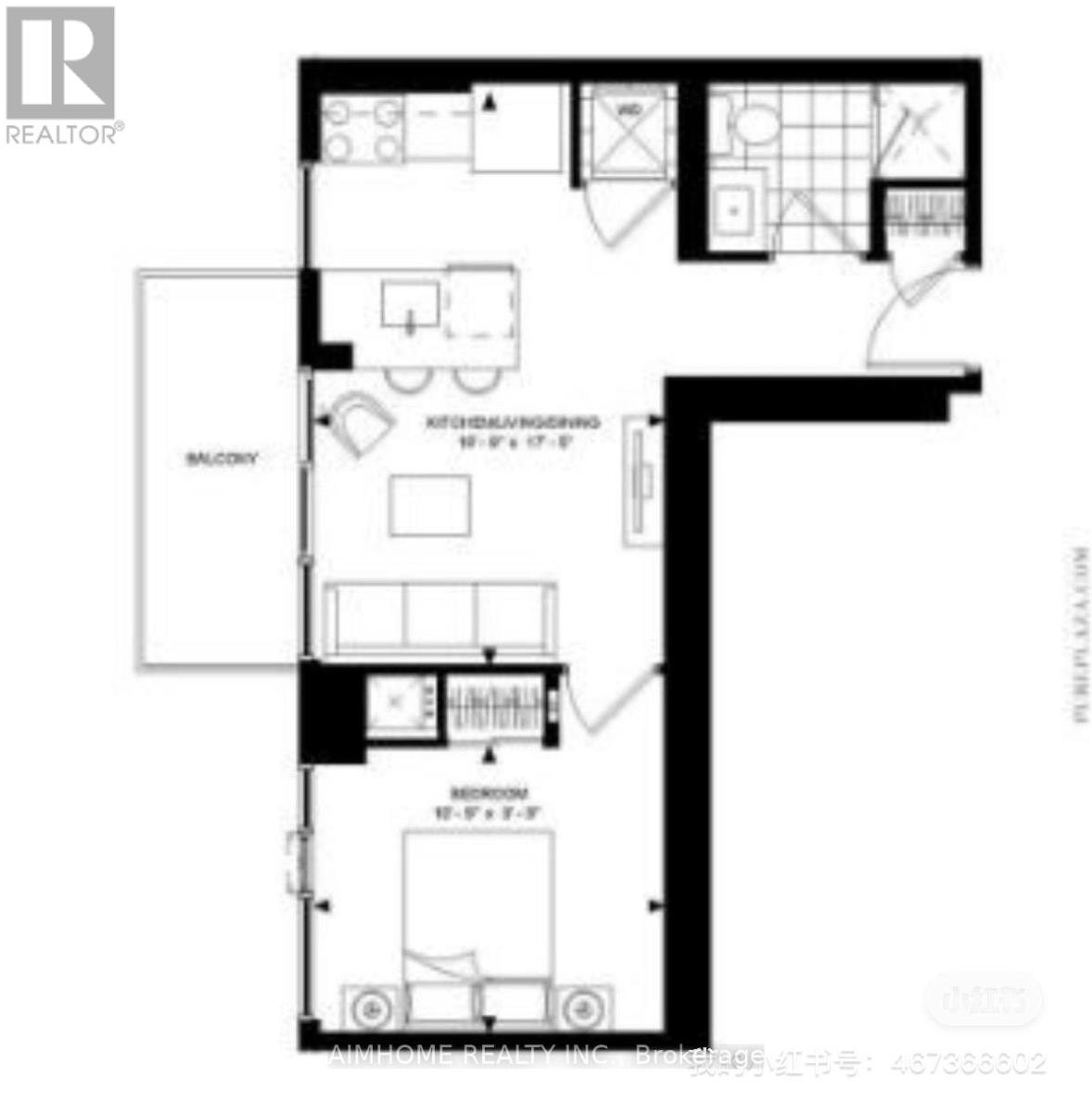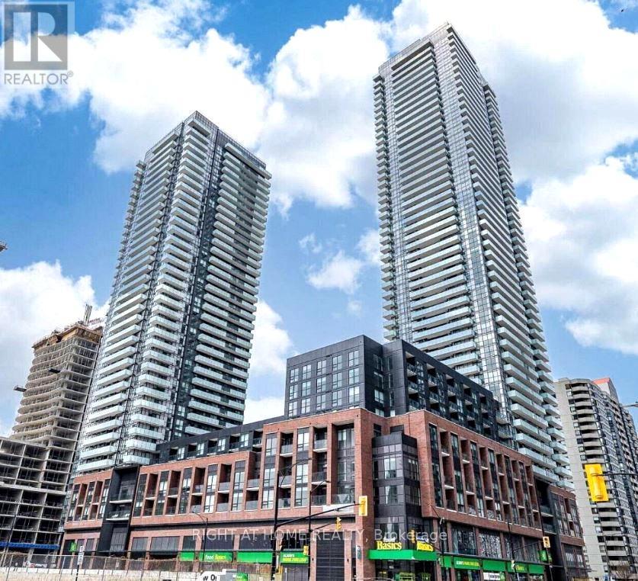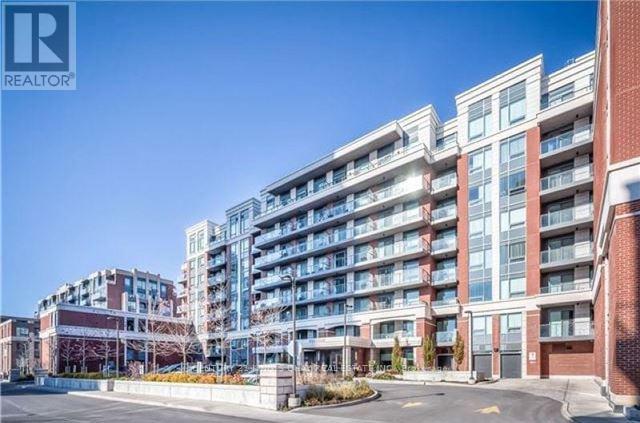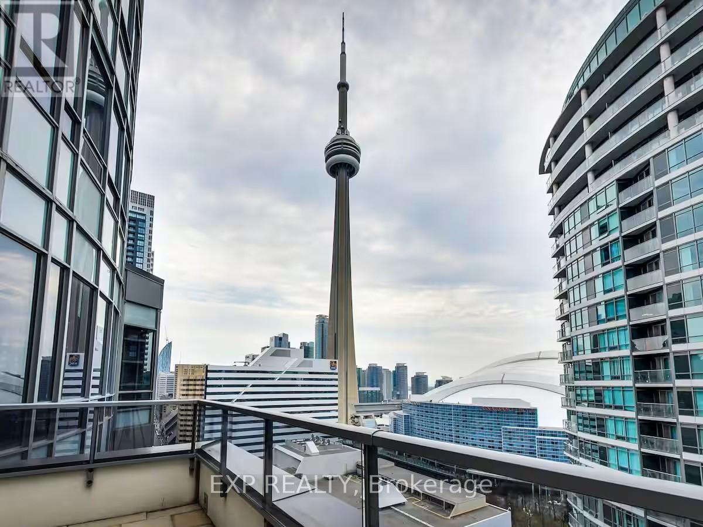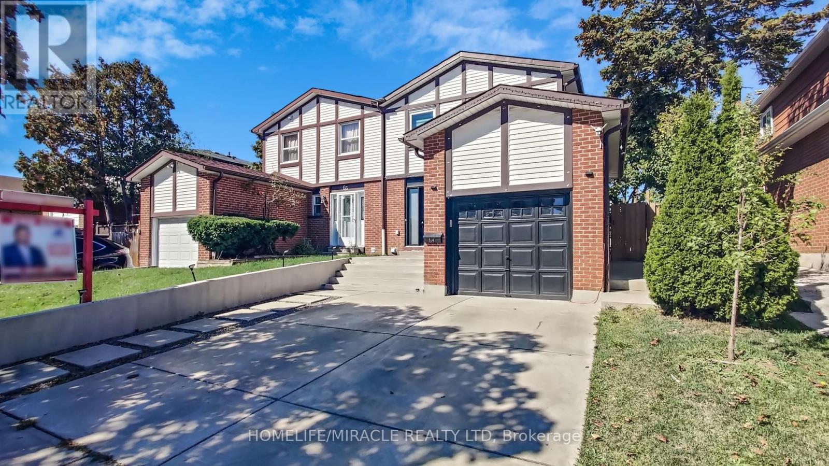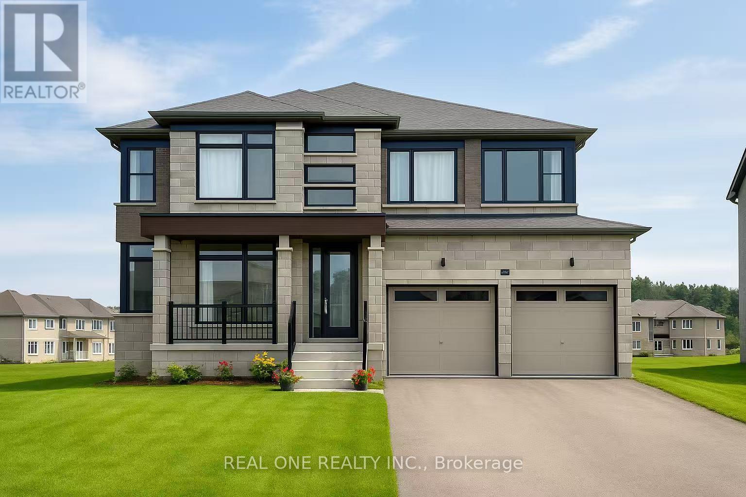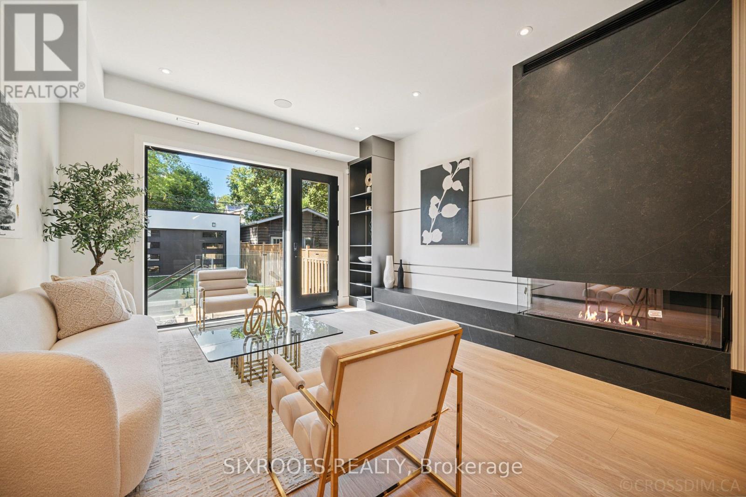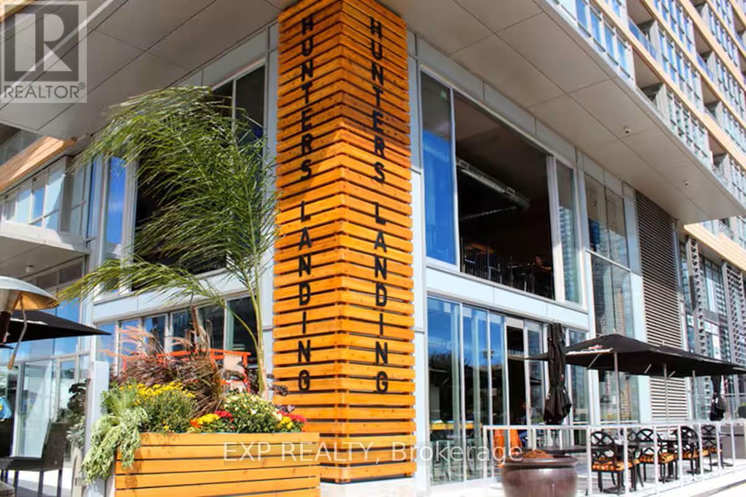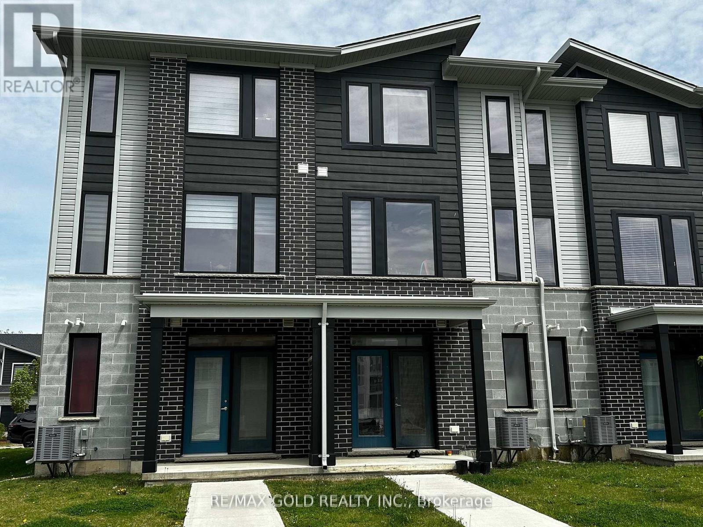594 Flagstone Court
Oshawa, Ontario
**Entire House**A Beautiful 2-Storey Home Nestled in North Oshawa, one of Oshawa's most Desirable Neighbourhoods. Spacious Open Concept Main Floor with Hardwood and Tile Floors. A Generous Eat-In Kitchen Featuring Glass Back-Splash And Ceramic Tiles Throughout. Walk-out to the Backyard from the Breakfast Area. A Greatroom with Hardwood Floors and a Fireplace. Cathedral Ceilings In Main Entrance. The Master Bedroom Features A 4-Piece En-Suite, His And Hers Closets. House Is Located On A Quiet Cul-De-Sac And Walking Distance To Great Schools, Parks and Shopping. Close to Durham College and UoIT. 407 Around The Corner For The Easy Commute. (id:60365)
1829 - 38 Grand Magazine Street
Toronto, Ontario
Gorgeous Bright One Plus One Bedroom Suite With Floor To Ceiling Windows. DT CN Tower View. Walk To Waterfront, Raptors, Harbour Front, Entertainment And Financial District. Minutes To Gardiner. Ttc. Streetcar Route Connects To Liberty Village/Exhibition To The West And Union Station To The East And Everything In Between.2 Separate Gyms, Media/Party Room, Meeting Rooms, Library, Pet Spa, Swimming Pool, Bookable Bbq Rooftop Space. (id:60365)
508 - 660 Eglinton Avenue W
Toronto, Ontario
Welcome to Vincent Court, an Art Deco inspired co-ownership building located in exclusive Forest Hill. This west facing 1 bed 1 bath suite offers approx. 700 sq ft of interior living plus a private balcony with an open view overlooking mature trees. Bright and spacious interior with a functional layout and no wasted space. Wood and tile flooring, crown moulding, and ample storage throughout. Tastefully updated eat-in kitchen with island, cook top, wall oven, mirrored backsplash and workspace. Open concept living has custom entertainment built-ins and an abundance of natural light with large windows. Over sized bedroom and cheerful renovated bath with geometric tile will impress! Monthly maintenance fee includes property taxes and utilities (except hydro), excellent value in prime location at Eglinton Avenue West and Spadina Road. Building features a common area terrace with BBQs. Parking spot is a rental. Steps to TTC, soon to open Chaplin LRT station, 9km Beltline nature trail for walking and biking. Close to shops along Eglinton, Spadina Village, restaurants, parks, tennis court, library, and top rated schools. (id:60365)
1511 - 50 Wellesley Street E
Toronto, Ontario
Beautiful And Modern One Bedroom Condo Located In Heart Of Downtown Toronto. Less Than One Minute Walk To Wellesley Subway Station. Walking Distance To University Of Toronto, Sick Kids, Mount Sinai Hospital And Toronto General Hospital. Convenient Access To Financial District, Entertainment District, Eaton Center And More (id:60365)
708 - 4130 Parkside Village Drive
Mississauga, Ontario
Experience comfort and modern design at Avia 2 in Parkside Village. This brand new Jr. 1-bedroom suite features a bright open-concept layout with large floor-to-ceiling windows and an east-facing balcony. The contemporary kitchen offers full-size built-in appliances, a sleek backsplash, and ample cabinetry. The bedroom includes sliding doors and a mirrored closet. A modern 4-piece bathroom and in-suite LG washer/dryer complete the home.Avia 2 offers premium amenities including a fitness centre, games room, guest suites, party room, and rooftop terrace with BBQs. Steps to the upcoming Hurontario LRT, Celebration Square, Sheridan College, Square One, Living Arts Centre, restaurants, groceries, and parks. Easy access to HWY 401/403/QEW. Includes 1 parking and 1 locker. (id:60365)
205 - 8228 Birchmount Road
Markham, Ontario
Nice and Clean Sun filled Condo Unit in a Demand Location Hwy 7 & Birchmount Rd. spacious clear view 1 bedroom + 1 Den Unit, den Can be used as 2nd bedroom or office. Modern Kitchen. Mins to Hwy 404/407, Go station. Steps to Viva/TTC/YRT to York University, Richmond Hill Center. 24 Hrs Concierge, Indoor pool, Gym, Table Tennis, Party room, Electrical Car Charger. (id:60365)
814 - 20 Blue Jays Way
Toronto, Ontario
Stylish Downtown Escape in the Heart of the City - Discover urban sophistication in this spacious 2 + 1 bedroom, 2-bath suite located at the landmark "The Element" in Toronto's vibrant King West / Entertainment District. With an efficient split-bedroom layout, modern granite kitchen, an open balcony and premium parking + locker included, it checks every box for lifestyle and convenience. Enjoy top-tier building amenities-24-hour concierge, rooftop terrace, private theatre, spa & gym-just steps to transit, dining and the waterfront. Airbnb friendly building. Den is a true room, can be used as living area, a bedroom or as an office. This unit could be sold as is with furniture. (id:60365)
64 Radford Drive
Brampton, Ontario
Welcome to 64 Radford Road in Brampton! This well-kept home offers 4 spacious bedrooms, a bright living and dining area, and a modern kitchen with stainless steel appliances and plenty of storage. Recent upgrades include a stylish modern TV wall and fresh new paint. Finished basement with bedroom, bathroom, and kitchen great for a growing family or in-law suite. Private driveway with ample parking. Close to schools, parks, shopping, and transit. A perfect blend of comfort and convenience in a family-friendly neighborhood. (id:60365)
188 Rosanne Circle
Wasaga Beach, Ontario
Luxury Furnished (Can Be Unfurnished) Brand-New Ravine Home With A Beautiful Lake View And Walk-Out Basement! This Spacious House Features Four Large Bedrooms, Each With Its Own Ensuite Bathroom, 9-Foot Ceilings, And Large Windows That Bring In Plenty Of Natural Light. The Modern Kitchen Offers Quartz Countertops, A Breakfast Island, And New Stainless-Steel Appliances, While The Elegant Fireplace Adds Warmth And Style To The Living Area. The Walk-Out Basement Is Partly Finished With A Kitchen, Bedroom, And Bathroom-Perfect For Guests Or Extended Family. Enjoy Lake Views From The Balcony And Direct Access To Scenic Walking And Biking Trails. Conveniently Located Near The New Casino, Just 5 Minutes To Wasaga Beach, 15 Minutes To Blue Mountain, And 30 Minutes To Mount St. Louis, This Home Perfectly Combines Luxury, Comfort, And Nature. (id:60365)
44a Alcina Avenue
Toronto, Ontario
Offering over 3,300 sq ft of beautifully finished living space, this exceptional property has been thoughtfully designed with versatility, comfort, and modern living in mind. The basement features a fully legal unit with a private walk-up entrance at the front of the home, smartly designed to preserve backyard privacy for the main unit of the house. Ideal for multi-generational living or as a strong rental income opportunity, the basement includes its own HVAC system, water heater, in-suite laundry, fire-rated drywalls throughout, and a full kitchen with full-size premium appliances. The home features high-end Jenn-Air appliances in the main floor kitchen and Bosch appliances in the basement, engineered hardwood flooring, built-in speakers, smart lighting, and pot lights throughout, showcasing meticulous craftsmanship and thoughtful upgrades. Main floor kitchen is designed with kosher-friendly features in mind: two dishwashers, two ovens, and two sinks. Enjoy the convenience of a two-car garage at the rear of the property with EV charger's wiring roughed in, accessed via a laneway, plus the added potential to build a laneway suite for even more value. Designed for growing families, each of the four bedrooms across the second and third floors comes complete with its own private ensuite bathroom, providing comfort and privacy for all. This home truly offers the best of both worlds: luxury living with income potential. Don't miss your chance to own this exceptional property! The house is equipped with smart home automation from Control4 (visit Control4.Com for more info). (id:60365)
347 - 151 Dan Leckie Way
Toronto, Ontario
Urban Chic by the Waterfront! Experience downtown living at its best in this stylish 1 + 1 bedroom suite at 151 Dan Leckie Way. Featuring bright, open-concept interiors, floor-to-ceiling windows, and a sleek modern kitchen, this home offers comfort and convenience in the heart of Toronto's Harbourfront. Steps to parks, the lake, transit, and city life-ideal for professionals or investors seeking a vibrant lifestyle in a top location. Airbnb friendly building. Sold as is with furniture if you wish! (id:60365)
160 - 177 Edgevalley Road
London East, Ontario
This stunning 3-bedroom plus main-level den, 4-bathroom townhome showcases a perfect mix of modern style and functionality. Located in the desirable North East London area, it offers an open-concept layout, elegant quartz countertops, and premium stainless steel appliances ideal for comfortable family living or a stylish urban lifestyle. Enjoy high-end finishes throughout, including quartz countertops, engineered hardwood, and 9-foot ceilings that create a bright, open feel. The private second-level terrace is perfect for relaxing or entertaining, while the upper level showcases a luxurious primary suite with a walk-in closet and spa-inspired ensuite. Steps from a scenic walking path connecting to the Thames Valley Parkway and just minutes to Western University, Fanshawe College, Masonville Mall, and top dining spots, this home combines modern design with unbeatable convenience in one of London's most desirable communities (id:60365)

