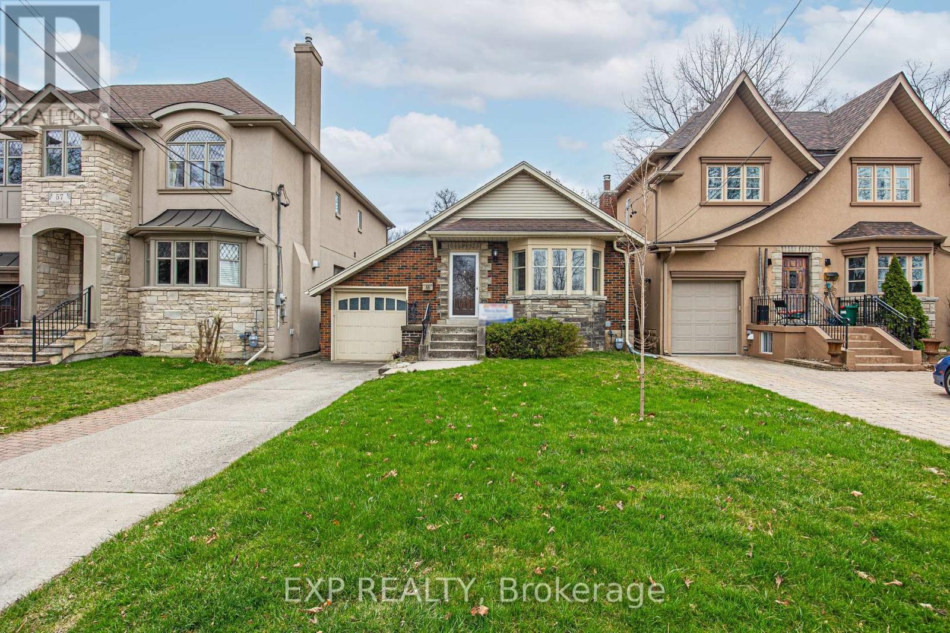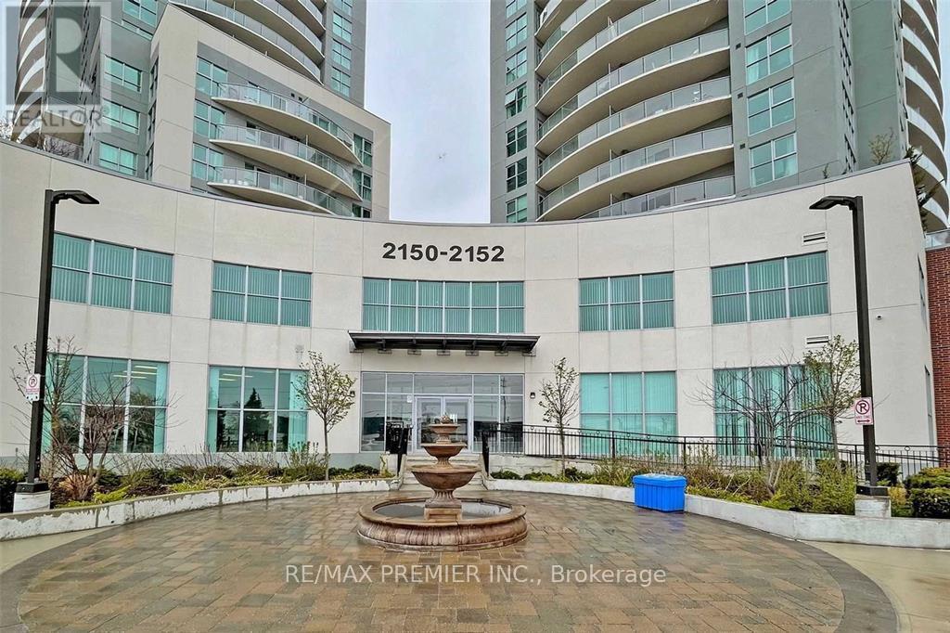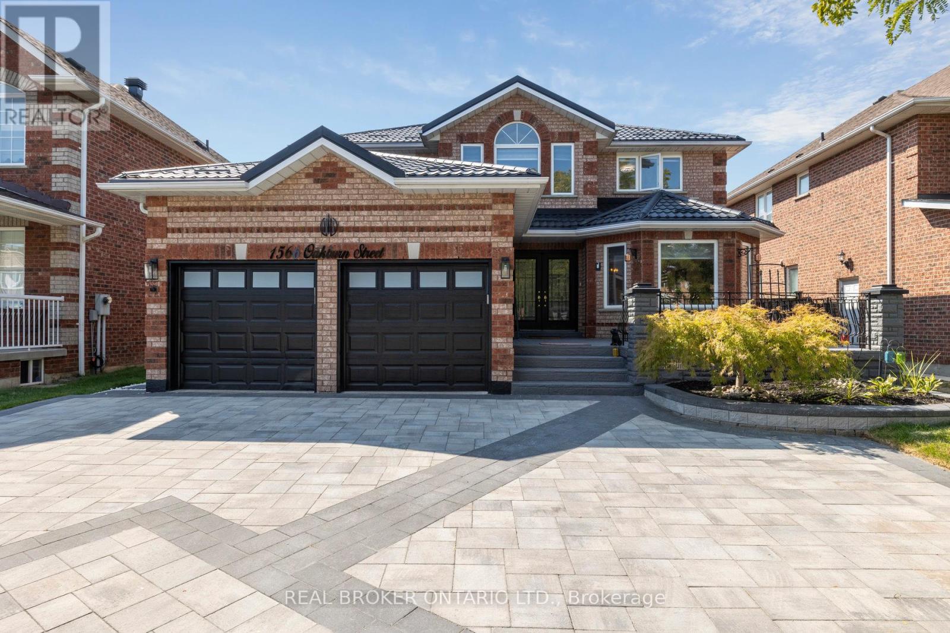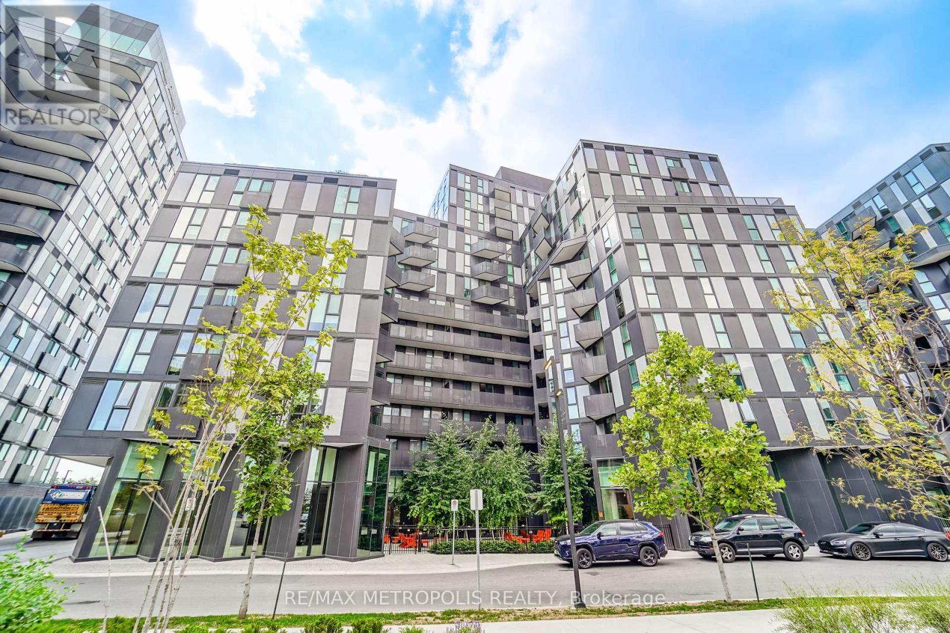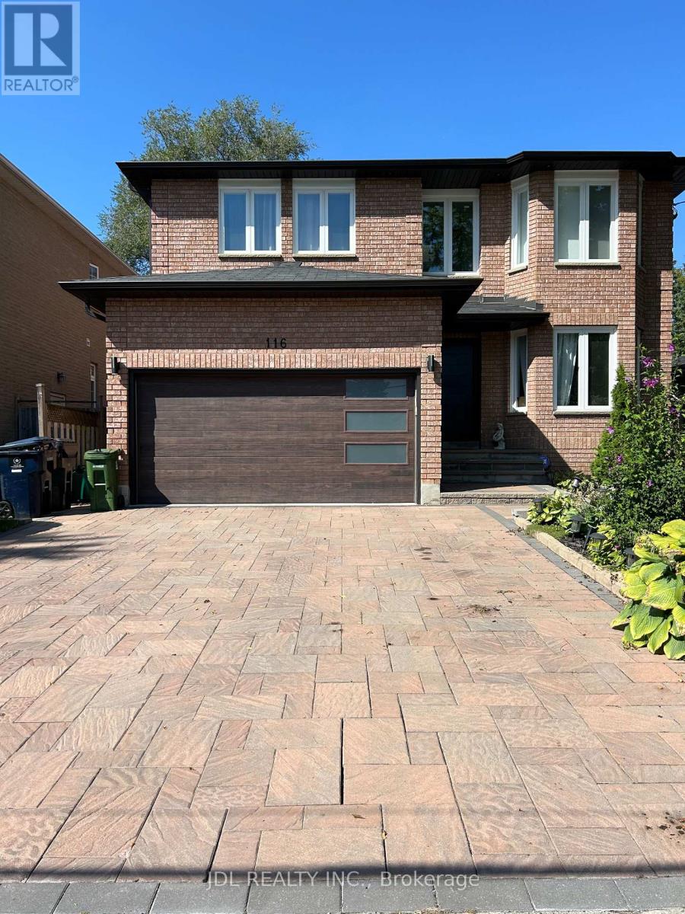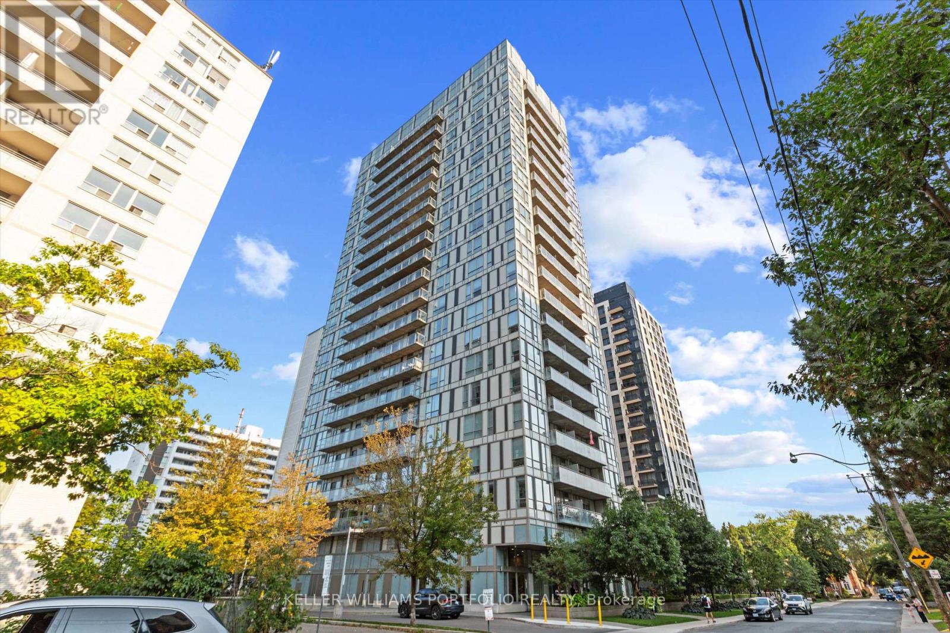55 Don Valley Drive
Toronto, Ontario
*WOW* The Property You've Been Looking For !! * Quiet Dead End Street * Deepest Lot On the Street * No Neighbors Behind & No Neighbor in Front ! * Great Family Location * Close to Shopping, Danforth, Downtown, Hwy. * Extended & Upgraded Home * Basement w/Separate Walk Up Entrance & Beautiful Kitchen Make it a Great for In-Law Suite * Large Deep Lot has Potential for Building Larger New House, Topping Up (Buyers/Agents to Verify Such). * Great Updates Like 2 Skylights in Kitchen * Granite Countertop & Breakfast Bar * Gas Stoves in Both Kitchens * S/S Appliances * Built-In Desk/Cabinet in Foyer * Mstr Bdrm Has an Added Rm for a Nursey/Den/Walk-In Closet (Whatever You Want) - 2 Windows Greater Natural Light * Lrg 2nd Bdrm * Solid Wood Doors on Main Flr. * Bsmnt Beautiful Custom Kitchen w/ Quartz Counter & Backsplash !! * L-Shave Bench Seating in Din. Rm & Lots of Windows * Pot Lights * Lrg Bsmnt Bdrm w/3 Pc. Ensuite & Walk-in Closet * Another Rm for Den/Nursey/Bdrm * Great for Extended Families/In-Law Suite * Beautiful 3 Pc. Bath w/Quartz Counter & Upgraded Finishes * Just a Great House / Property for Many Options !! Situated on this Desirable Sought After Street Among Multi-Million Dollar Homes !! Yes, Lot is Deep, Goes Beyond Rear Fence into Valley !! (id:60365)
Ph12 - 2150 Lawrence Avenue E
Toronto, Ontario
Penthouse Condo in prime location, This spacious unit has 2 bedrooms and 2 bathrooms with city view, approximately 1000 SF, Close to all essential amenities, supermarkets, schools, parks, and restaurants, short walking distance to the Kennedy GO Station that ideally for those who rely on public transportation, Short distance drive to Hwy 401, Scarborough Town Centre, Centennial College, and the University of Toronto. (id:60365)
446 - 15 Filly Path
Oshawa, Ontario
This beautifully maintained spacious end-unit townhome is nestled in a prime location, offering the perfect blend of comfort, style, and convenience. Step inside to discover a bright open - concept layout featuring modern finishes throughout. Enjoy the cozy and inviting living area, perfect for relaxing or hosting guests. The home also features a private backyard and balcony, great for morning coffee or summer barbecues. The ground level offers direct access to the yard and garage, adding convenience to your lifestyle. This is the perfect family home-nothing to do but move in! Close to Hwy 407, Durham college, Transit, Amenities, Rich local area with Shopping, restaurants, Costco, banks, schools and etc. (id:60365)
1566 Oakburn Street
Pickering, Ontario
Welcome to a Masterpiece of Modern Luxury where every detail has been reimagined for style, comfort, and sophistication. Step inside to 5499 SQUARE FEET of LIVING SPACE with 4000 square feet of brand-new engineered hardwood flooring, illuminated by close to 100 pot lights throughout. The heart of the home is a chefs dream, featuring an expansive waterfall island, quartz countertops, dramatic porcelain backsplash reaching to the ceiling, and complete with premium brand new (never used) LG appliances. A grand wrought-iron staircase leads into four luxurious spacious bedrooms and a hallway sitting area for a cozy retreat. This home features five spa-inspired full bathrooms! Equipped with powered digital bidets, three of the bathrooms are private ENSUITES connected to the bedrooms. Work, Play, or Host with ease; whether in the main floor office, stepping into the spacious sun-filled solarium with powered blinds, or the entertainers backyard with not one but Two pergolas, a fire pit, and a over 400 square-foot composite deck. The finished lower level adds 1500 square feet of open living space, a full second kitchen, and oversized cold storage. Perfect for extended family or guests. Hundreds of thousands dollars spent on luxury living space with parking for 9, a brand-new steel roof, energy efficient upgrades, and even a pre-installed EV charger. This home is more than move-in ready. Its future-ready. This isn't just a home It's a lifestyle statement. https://sites.odyssey3d.ca/1566oakburnst (id:60365)
1105 - 455 Wellington Street W
Toronto, Ontario
Welcome To Suite 1105. This Luxurious Suite Features A Superior Corner 2 Bedroom Layout With Open Floor Plan, 10 Foot Ceilings, Herringbone Flooring, South-East Views And South Facing Balcony. The Well Signature Series Is A Triumph Of Design. Located On Wellington, This Luxury Boutique Condo Rises 14 Storeys And Overlooks The Grand Promenade Below, Blending The Towering Modernity With The Street's Historic Facade. Your Final Opportunity To Live Toronto's Most Anticipated Downtown Lifestyle. Discover Expansive Residences, Premium Amenities Including Outdoor Pool And A Neighbourhood That Defines Toronto. Come Home To King West's Premier Luxury Condominium Community. (id:60365)
2516 - 17 Bathurst Street
Toronto, Ontario
Embrace The Contemporary Charm Of The Lakeshore Condos, Boasting A South-Facing Orientation That Floods The Space With Natural Light And Offers A Captivating Lake View. Revel In The Luxury Of Miele Appliances In This Beautifully Designed 1+1 Suite, Featuring A Den With A Sliding Door And An Open-Concept Kitchen. Enjoy A Wealth Of Amenities, Including A Fitness Room, Pool, Theatre, 24-Hour Concierge, And More. Conveniently Located Near Grocery Stores, Restaurants, Rogers Centre, Ripley's Aquarium, And The CN Tower. Situated In The Heart Of CityPlace, Steps Away From Transit, Sobeys, The Library, An 8-Acre Park, And The Waterfront. Walk To Union Station, The Financial District/Path, And King Street Restaurants. Easy Access To The Gardiner Expressway And Lakeshore Boulevard. This Lease Opportunity Seamlessly Combines Modern Living With Urban Convenience. (id:60365)
806 - 1 Scott Street
Toronto, Ontario
Highly Demanded Prestigious Location W/Walk Score 99, City And Cn Tower View, Bright West Facing, Spacious & Functional Layout W/Almost 700 Sf, Two Split Bedrooms, Laminate Flooring Thru'out, ***Freshly Painted from Top to Bottom***, ***Brand New LED Under Cabinet Light Installed in Kitchen***, LED Ceiling Light Fixtures, ***Brand New Shower Head***, Modern Roller Blinds, 24/7 Concierge, Walk To Union Station, Financial District, St Lawrence Market, Lakeshore, Easy Reach To Universities, Banks, Restaurants, Groceries, Enjoy Downtown Life Here! No Airbnb, No Pets & Non-Smokers As Per Landlord Please! (id:60365)
806 - 1 Scott Street
Toronto, Ontario
Highly Demanded Prestigious Location W/Walk Score 99, City And Cn Tower View, Bright West Facing, Spacious & Functional Layout W/Almost 700 Sf, Two Split Bedrooms, Laminate Flooring Thru'out, ***Freshly Painted from Top to Bottom***, ***Brand New LED Under Cabinet Light Installed in Kitchen***, LED Ceiling Light Fixtures, ***Brand New Shower Head***, Modern Roller Blinds, ***Considerably Touched Up for Turn Key Possession***, 24/7 Concierge, Walk To Union Station, Financial District, St Lawrence Market, Lakeshore, Easy Reach To Universities, Banks, Restaurants, Groceries, Enjoy Downtown Life Here! (id:60365)
1503 - 238 Doris Avenue
Toronto, Ontario
Enjoy unobstructed views from this high-floor unit. Luxury Condo Building Located In The Heart Of North York! Walking Distance To Ttc & Subway, Dining, Entertainment, Shops, Civic Centre, Loblaws And Library. Earl Haig S.S/ Mckee P.S. School Zone. (id:60365)
1113 - 30 Tretti Way
Toronto, Ontario
Modern comfort meets designer upgrades in this stylish 1-bedroom suite at Tretti Condos, ideally situated in Clanton Park. Offering approximately 434 sq ft of interior space plus a rare 74 sq ft private terrace, this east-facing unit welcomes natural light and seamless indoor-outdoor living.The open-concept layout is enhanced by 9-ft smooth ceilings and wide plank laminate flooring throughout. The kitchen features full-size stainless steel appliances, under-cabinet LED lighting, and upgraded cabinetry hardwarecombining function and sleek design.In the living area, a custom white oak floating media console adds warmth and visual appeal. The bathroom offers a spa-like experience with a matte black rainfall showerhead, handheld extension, upgraded fixtures, and motion-activated ambient LED lighting. The bedroom includes a custom-built closet organizer for smart, efficient storage.Additional conveniences include ensuite laundry, central air, year-round heating and cooling, and an owned locker. Residents enjoy access to building amenities such as a gym and party/meeting room.Located just steps from Wilson Subway Station and minutes from Hwy 401, Yorkdale Shopping Centre, retail, dining, and abundant green spaceincluding the communitys central parkthis suite offers elevated urban living in a transit-connected, vibrant neighbourhood. (id:60365)
Basement - 116 Newton Dr Drive
Toronto, Ontario
Best Deal! Must See! Dream Home! Quite Spacious! Well Furnished! Unique Location! Very Close To All Amenities! University, School, Shopping Center, Subway, TTC, Etc.! Fully Enjoy The Highest Quality Of Real Life! Please Do Not Miss It! Thank You Very Much! (id:60365)
1311 - 83 Redpath Avenue
Toronto, Ontario
Welcome to the heart of Midtown! This bright, modern open-concept condo features a smart, spacious layout with no wasted space, floor-to-ceiling windows, and a large private balcony with two walkouts perfect for relaxing or entertaining. The den has been transformed into a custom pantry with stylish built-ins for extra storage. The sleek kitchen offers a built-in microwave, dishwasher, and stove; in-suite laundry adds everyday convenience. Locker included! Enjoy top-tier amenities: concierge, gym, rooftop patio with hot tub & BBQs, yoga studio, guest suites, and party/meeting room. Steps to TTC, the upcoming LRT, shops, cafés, restaurants, movie theatre, and essentials. Nature and dog lovers will appreciate the short walk to the Beltline Trail. A rare opportunity to own at a prime Midtown address with unmatched convenience. (id:60365)

