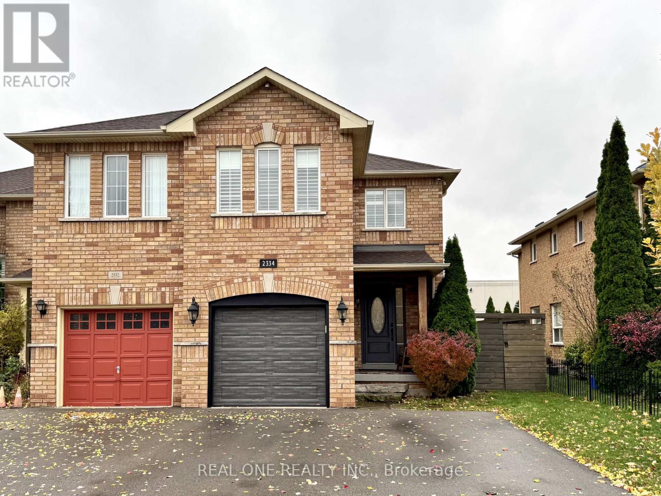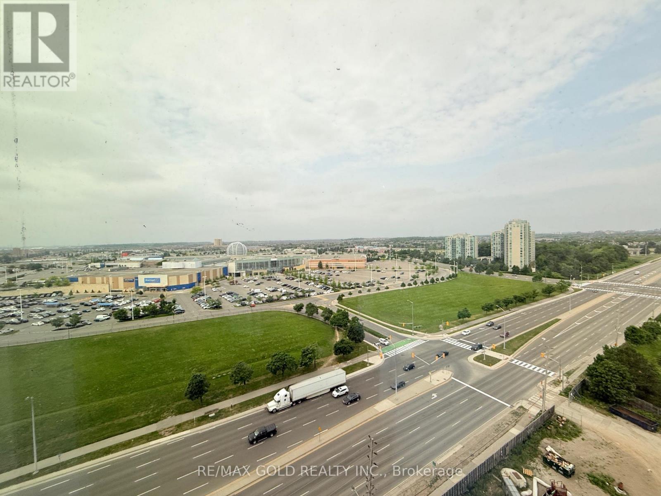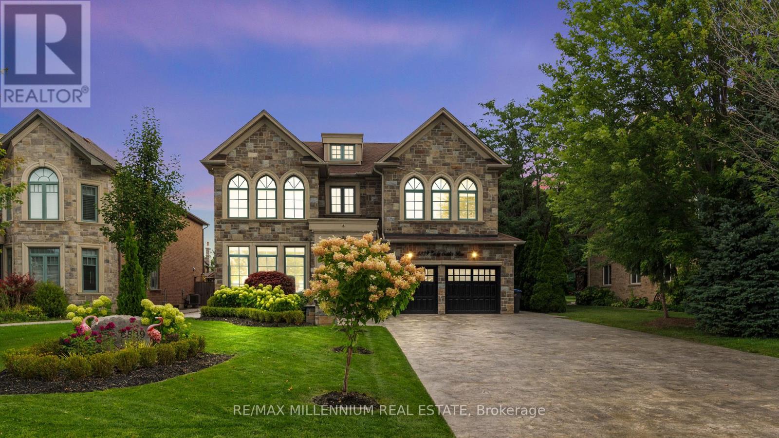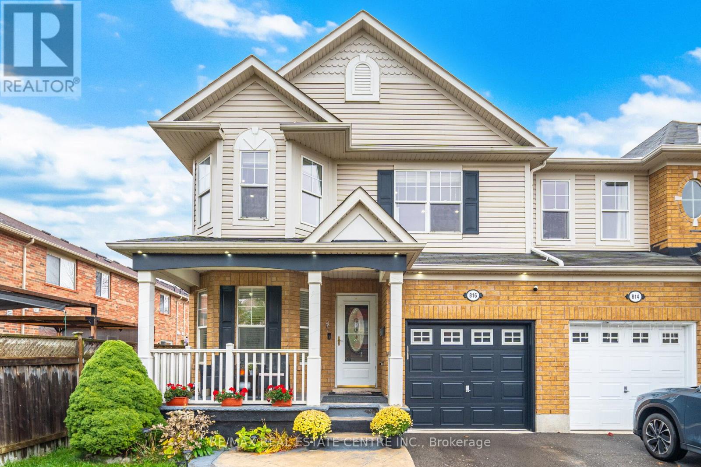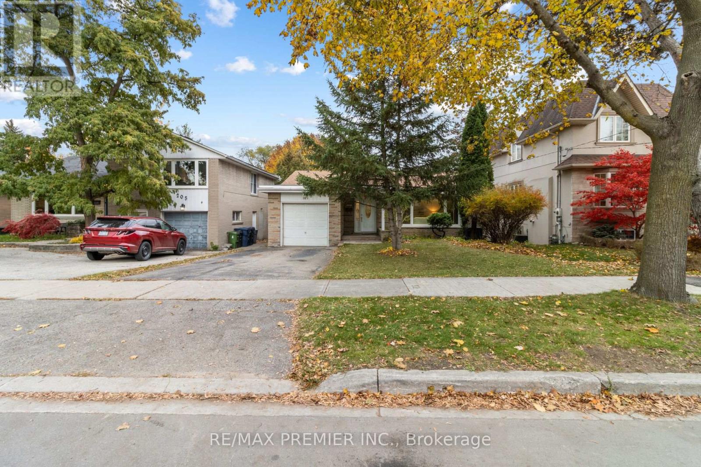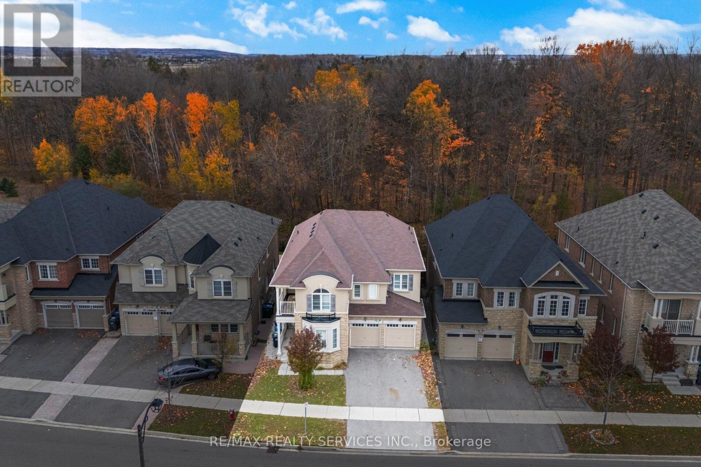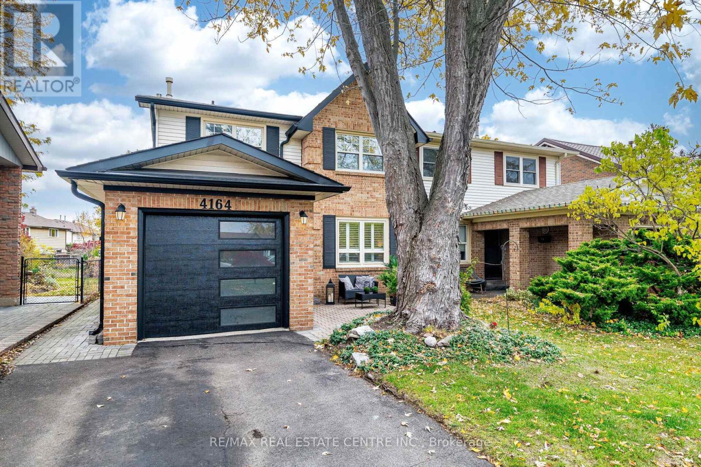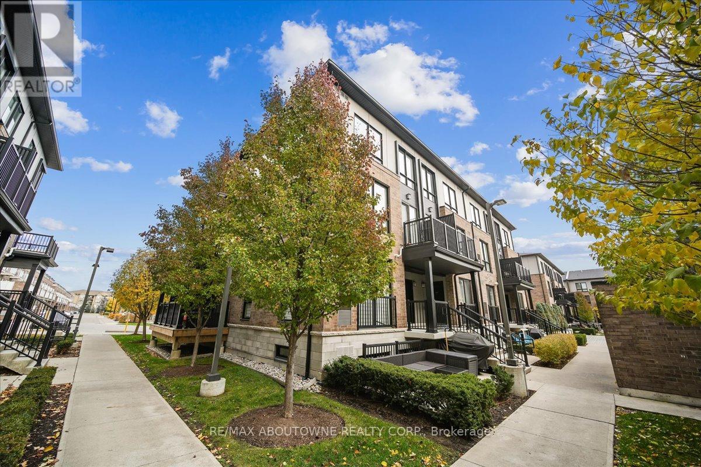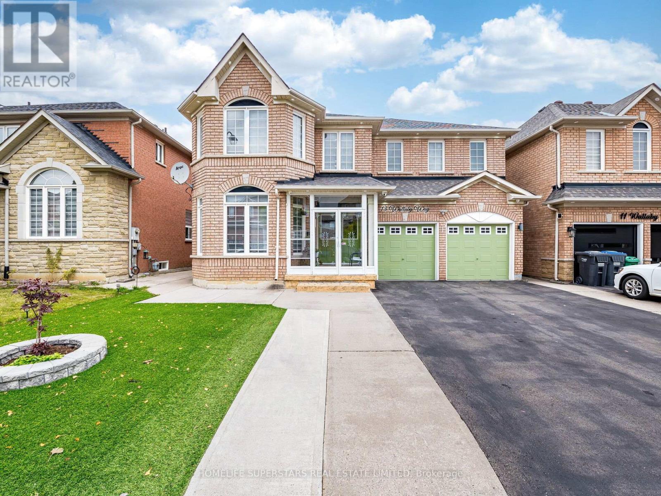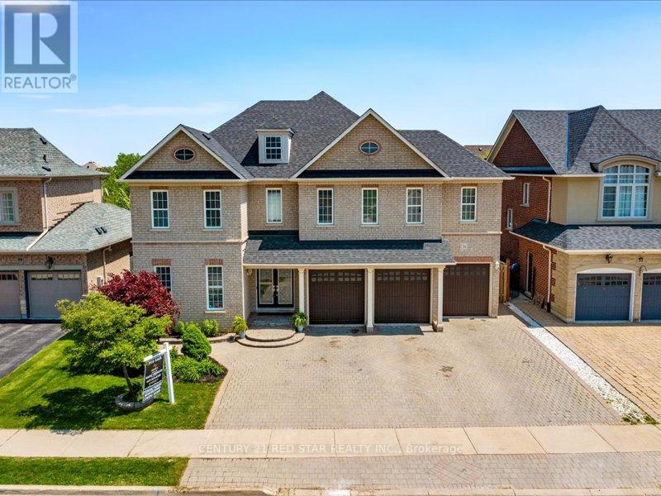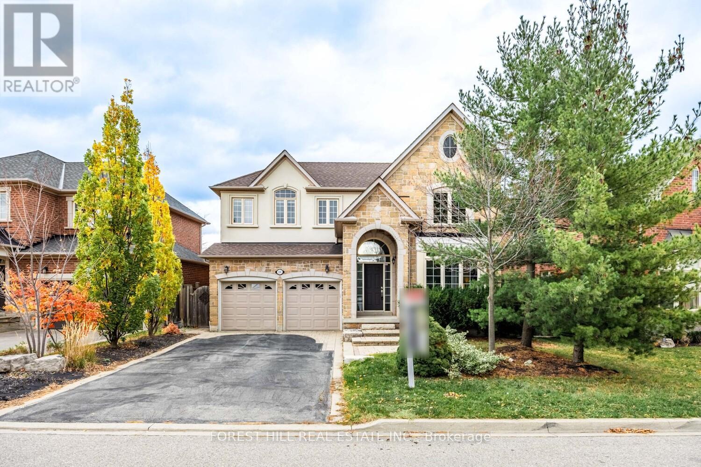2334 Newcastle Crescent
Oakville, Ontario
Stunning 4-Bedroom, 3.5-Bath End-Unit Freehold Townhome!This beautiful home truly has it all. A double driveway welcomes you to a charming covered front porch and single-car garage. Inside, the main floor features a bright, open foyer, gleaming hardwood floors, and a spacious living/dining area. The upgraded kitchen impresses with sleek white cabinetry, quartz countertops, and stainless steel appliances, flowing seamlessly into the cozy family room with a gas fireplace and walkout to a backyard deck complete with an above-ground pool - perfect for entertaining. A convenient powder room and inside garage access complete this level. Upstairs, enjoy new flooring throughout, a generous primary bedroom with a walk-in closet, and a stylishly updated ensuite. (id:60365)
1407 - 2495 Eglinton Avenue
Mississauga, Ontario
Welcome to your beautiful never lived in 1 plus den 2 full washrooms in the heart of all offers unobstructed north west view.The bright, open-concept main floor features a spacious kitchen combined with living,, with stainless steel appliances, quartz countertops, and a breakfast bar, overlooking a warm and inviting living room. Parking locker includded. Den can be used as small room or computer. Located close to top-rated schools, shopping, 403, Erin mills town center and Credit valley hospital. This home has everything your family needs within minutes. (id:60365)
2212 Melissa Crescent
Burlington, Ontario
Welcome to 2212 Melissa Crescent in Burlington's sought-after Brant Hills community. This spacious 4 bedroom, 4 bathroom detached home offers over 3,000 sq. ft. of finished living space, ideal for growing families. The main level features a bright living, dining room and family room, a functional kitchen with plenty of cabinetry, and a cozy family room with a wood-burning fireplace. A main floor laundry with a door to outside adds everyday convenience. Upstairs, you'll find four very generous bedrooms, including a primary suite with its own ensuite, plus a second full bath. The finished basement adds versatility with a large rec room, den, office and bathroom. Plus, a large utility room with extra storage. Step outside to a private south facing backyard with a spacious deck, offering room to relax, entertain, and play on the 45 x 125 foot lot backing onto the pipeline creating tons of space from your rear neighbour and a great play area. Additional highlights include an attached garage with double-wide driveway parking for 3 cars, Roof 2018, Furnace and A/C 2019. Situated on a crescent surrounded by parks, schools, and transit, with easy access to highways and amenities, this home combines space, comfort, and a prime location. (id:60365)
6839 Early Settler Row
Mississauga, Ontario
Over 5,000 sqft of luxury living just 2 mins to Hwy 401 and 5 mins to Heartland Town Centre. This custom home offers soaring ceilings, 2 living spaces, a main level office, motorized blinds, built-in ceiling speakers, and heated flooring in the 2nd-level washrooms. The finished basement is designed for entertaining with a custom bar, a sound-insulated theatre room, a heated driveway, and a separate entrance with a heated walkway for ultimate convenience. Outdoors, enjoy a resort-style backyard built in 2023 with a heated saltwater inground pool, sauna, built-in BBQ, heated sunroom, multiple decks, storage shed, and space to host up to 100 guests. Separate heating and cooling for each level, ample parking, and meticulous finishes throughout make this a rare offering that blends elegance, convenience, and lifestyle. (id:60365)
816 Hepburn Road
Milton, Ontario
Your Search Ends Here-->> Absolutely Fantastic Semi-Detach In The Heart Of Milton!!! This House Looks Like A Model Home!!! Its Filled With Tons Of Upgrades Elegant Hardwood On Main And 2nd Level, Oak Stair Case With Iron Spindles !!! Amazing Dream Kitchen With Quartz Counter Tops With Matching Backsplash, Undermount Sink !!! High-End Stainless Steel Appliances !!! Led Pot Lights !!! Upgraded Baseboards !!! 2nd Floor Laundry !!! Very Good Size Bedrooms Filled With Natural Light !!! Upgraded Washrooms With Quartz Counters !!! Fully Finished Basement With A Room And Spacious Space For Rec. Room Can be converted to a Legal Basement Apartment-->>! $$$$ Spent On Upgrades To Make It Move In Ready !!! Beautiful Fully Fenced Backyard, Premium Lot With Privacy !!! Full Of Light North Facing Property !!! (id:60365)
203 Martin Grove Road
Toronto, Ontario
Lovingly maintained and first time to market since 1990! This charming and spacious 3-level detached backsplit offers great curb appeal with beautiful covered stone entrance and stone planter. Enjoy a unique loft-style great room as you enter with soaring beam cathedral ceilings, large picture windows, and a cozy fireplace with stone mantle and book shelves - perfect for entertaining family and friends. Situated on an amazing 50 x 150 ft prime lot in the prestigious Lorraine Gardens neighbourhood, surrounded by beautiful custom rebuilds and executive homes. Freshly painted throughout, this home presents endless possibilities - move in and enjoy, renovate to your taste, build your dream home, and/or create your own backyard oasis complete with a playground, pool and lush landscaping as you desire. Located in a highly sought-after family area close to excellent schools, parks, shops, transit, Lake and all conveniences. Easy access to Sherway Gardens, Humber College, Lake Shore, Gardiner, QEW, 401, 427, subway, GO Transit , Pearson and Billy Bishop Toronto City Airport A rare opportunity - don't miss it! (id:60365)
94 Newhouse Boulevard
Caledon, Ontario
//Rare To Find Premium 43 * 110 Feet Ravine Lot// 3161 Sq Ft - 4 Bedrooms & 4 Washrooms Luxury Stone Stucco Elevation House in Southfields Village Of Caledon! Formal Living, Dining & Family Rooms - Gas Fireplace In Family Room!! Hardwood Flooring in Main & 2nd Floors! Family Size Kitchen with Granite Counter-Top & S/S Appliances! Oak Stairs & Carpet Free House! 3 Full Washrooms In 2nd Floor!! Laundry Is Conveniently Located In 2nd Floor! 2nd Sitting Area In 2nd Floor & Walk Out To Balcony* Master Bedroom Comes with Walk-In Closet & Fully Upgraded Ensuite with Double Sink! 4 Generous Size Bedrooms! Freshly & Professionally Painted!! Extra Deep & Ravine Lot* Walking Distance To Etobicoke Creek, Parks, Schools, And Playground. Shows 10/10** (id:60365)
4164 Jefton Crescent
Mississauga, Ontario
Beautiful and carefully maintained updated family home in exclusive and sought after Pheasant Run neighborhood, both great neighborhood and great neighbors. Make this house yours. Located on a premium, extra deep lot(175/182 feet) with ample parking (upto 5). A large Set back from the street provides additional privacy. Next to multiple parks, trails, splash pad, basketball court, winter ice rink, public transport, large plazas, Hwy 403, UTM campus, Credit valley Hospital. Very functional and well thought house design provides each room with abundant light and functionality. Main floor features a family room, elegant dining area with updated light fixtures combined with the living, upgraded kitchen with granite countertops & stone backsplash & walkout to large & private aggregate cement patio. Very deep backyard provides premium privacy. All bedrooms are good size & the primary bedroom has an additional sitting area. Entire house is freshly painted, hardwood(2018-2025) throughout entire house, all windows, & sliding doors are replaced, garage door replaced, eaves droughts replaced, leaf screens installed, furnace circa 2021, wood stairs 2020, central vac, barbeque gas line, gas fireplace in the family room & electric one in the recreation Room. Access to the garage from inside of the house, additional side entrance for extra privacy & functionality. (id:60365)
107 - 1202 Main Street E
Milton, Ontario
Welcome To This Bright & Beautiful 2 Bedroom, 2.5 Bathroom Stacked Townhome In One Of Milton's Most Desirable Communities! Offering A Perfect Blend Of Modern Design, Comfort & Convenience - Ideal For First-Time Buyers, Downsizers, Or Anyone Seeking A Stylish Low-Maintenance Home. The Open-Concept Layout Features 9' Ceilings, Oversized Windows & Rich Hardwood Flooring Throughout Main Level. The Kitchen Shines With Granite Counters, A Large Island, Extended Cabinetry, Classic Subway Tile Backsplash & Walk-Out To A Private Outdoor Space - Perfect For Morning Coffee Or Evening Relaxation! The Primary Bedroom Boasts A Walk-In Closet & A Modern 3-Pc Ensuite W/ Glass Shower, While The Second Bedroom, 4-Pc Bath, Laundry & Ample Storage Complete The Home. Close To GO Station, Parks, Schools, Shopping, Scenic Escarpment Trails & Major Highways - This One Has It All! (id:60365)
13 Wallaby Way
Brampton, Ontario
Don't miss this stunning 2-storey family home, showcasing modern upgrades and timeless charm throughout. Step inside to discover porcelain tile flooring, and elegant quartz countertops that elevate every room. Enjoy a professionally finished basement, perfect for family gatherings, recreation, or entertaining guests. The home features separate living, dining, and family rooms - with a cozygas fireplace adding warmth and character.The family-sized, upgraded kitchen with strip hardwood floors and an oak staircase makes this home as functional as it is beautiful.Nestled in a friendly, family-oriented neighbourhood, surrounded by kind neighbours and a welcoming community, you'll love being close to top-rated schools, parks, and shopping -everything your family needs is right at your doorstep. (id:60365)
31 Eiffel Boulevard
Brampton, Ontario
THIS IS YOUR CHANCE! BEST DEAL. Just Bring An Offer And This Home In The Prestigious Vales Of Castlemore (Chateau Side). Original Owners! BRAND NEW STOVE JUST INSTALLED, NEW WASHER/DRYER IN BASEMENT! This Home Boast Almost 5300Sqft Of Living Space! This Home Features 5 Large Bedrooms All With Access To A Washroom PLUS Large Closets Plus An Oversized In-Between Loft Or Office With High Ceiling (Can Be Used As A 6th Bedroom, Office, Or 2nd Family Room), Large Separate Living, Dining & Family Room With Fireplace. A Oversized Kitchen & Breakfast Area With Granite Counters & A Mirror Backsplash That Walks Out To Your Interlocked Patio In The Backyard. A Newly Finished Basement With Builder Side Entrance, A Full Kitchen (Counters Have Been Installed & Fridge On Order), 3 Rooms, A Massive Rec Room & 2nd Laundry Room. Smart Door Bell & Lock, 3 Car Garage With An Interlocked 4 Car Driveway With Path That Leads To Your Backyard. New Roof, Hot Water Tank, Freshly Painted, Pot Lights, High Ceilings & So Much More. Close To Schools, Shopping, Trails, 407 Or 410 (id:60365)
231 Butterfly Lane
Oakville, Ontario
Stunning executive home on a large pool size lot, situated on a quiet street with no sidewalk in the prestigious Lakeshore Woods community. This beautiful residence offers appx 4,100 sqft of elegant living space (2,963 Sqft above grade plus a finished basement). $$$ Recently upgraded and move-in ready $$$. Carpet free throughout, featuring brand new wide plank engineered hardwood flooring on main and second floors (2025) and freshly painted interiors (2025). Bright and spacious living room with soaring 18Ft cathedral ceiling and large windows brings in abundant natural light. The gourmet kitchen boasts stainless steel appliances, center island, granite countertops, pot lights and plenty of cabinetry. Laundry room is conveniently located on the main floor. Combined with an open concept office/ study that can be converted back into a separate room. Upstairs features 4 generous bedrooms including a luxurious primary suite with sitting area, 2 closets and a 5pc ensuite. The fully finished basement offers a 5th bedroom, a bonus room, 3pc bath and a large recreation area with a relaxing bar. Enjoy the private backyard oasis, beautifully landscaped with a low-maintenance composite deck and glass railings, perfect for entertaining or quiet retreat. Prime location just steps to the lake and South Shell Park Beach. Minutes to Bronte Village, Bronte Harbour, QEW and 10min drive to Appleby GO Station, top school district. Short walking distance to Shell Park's tennis and pickleball courts, bike trails and new shopping plazas. (id:60365)

