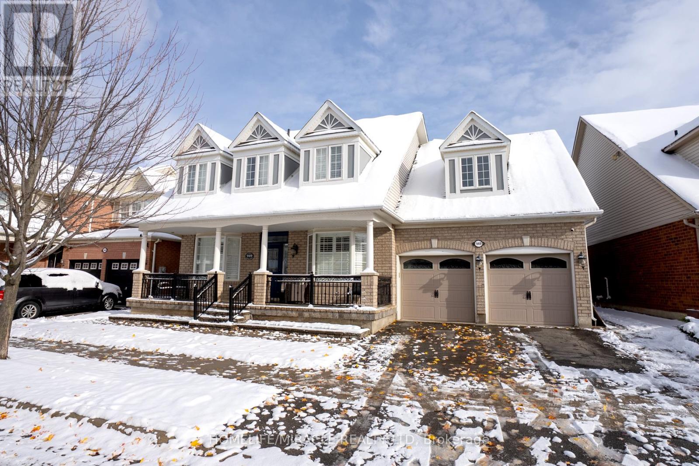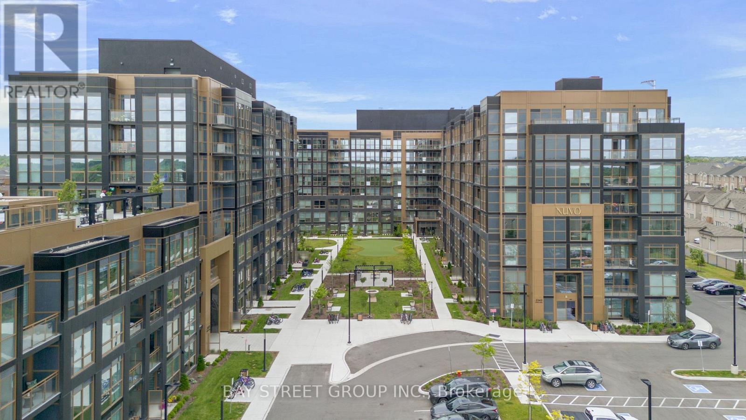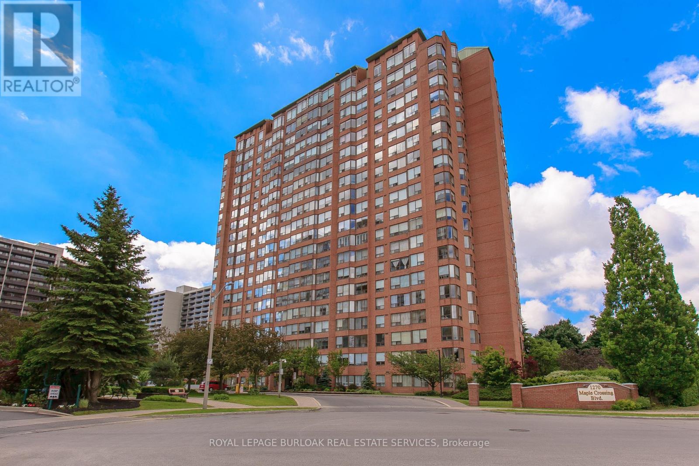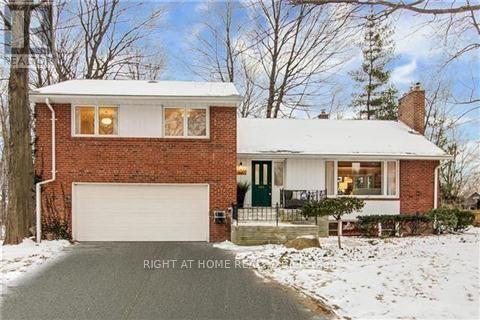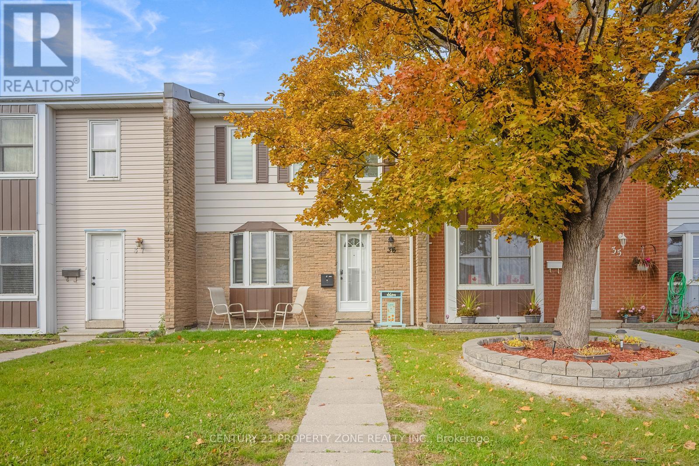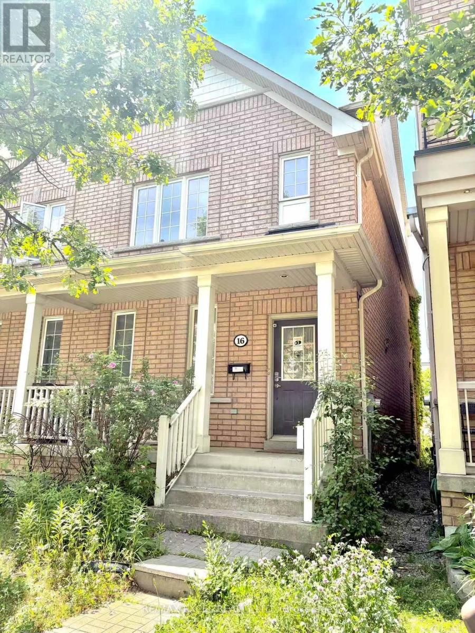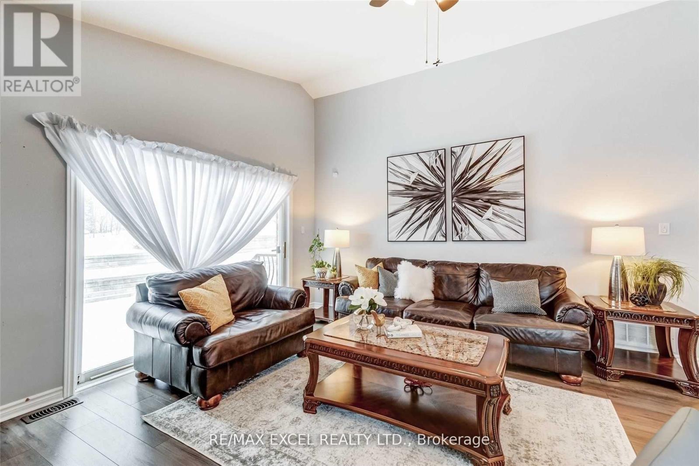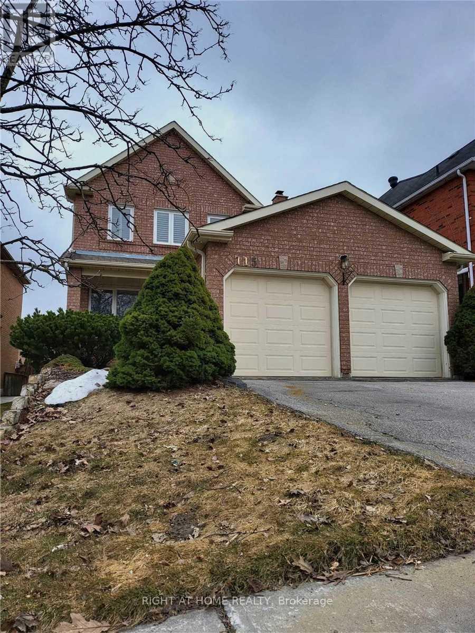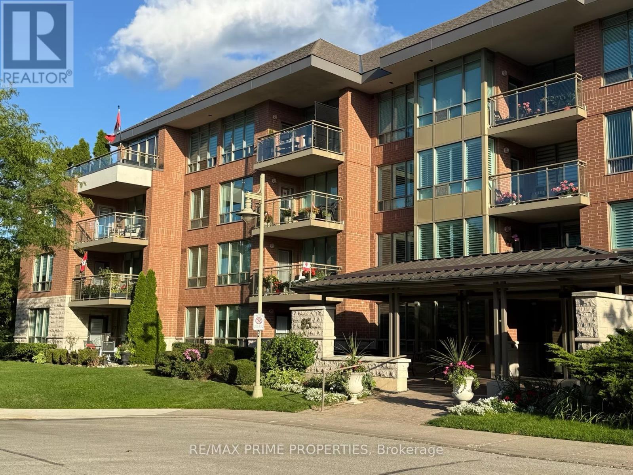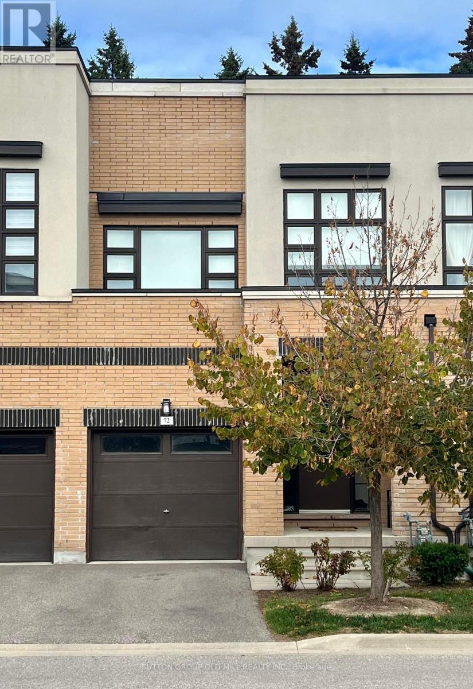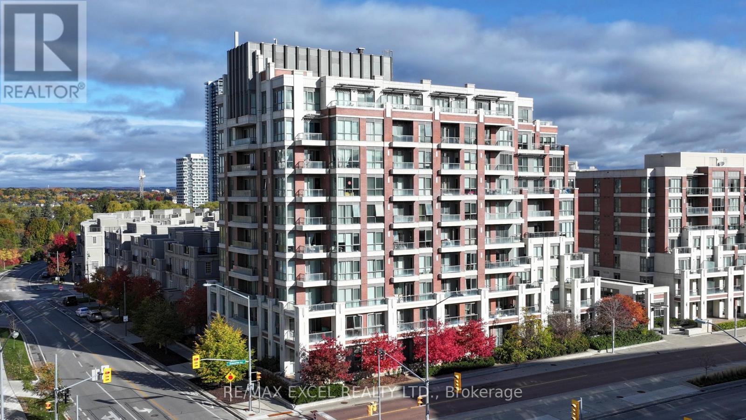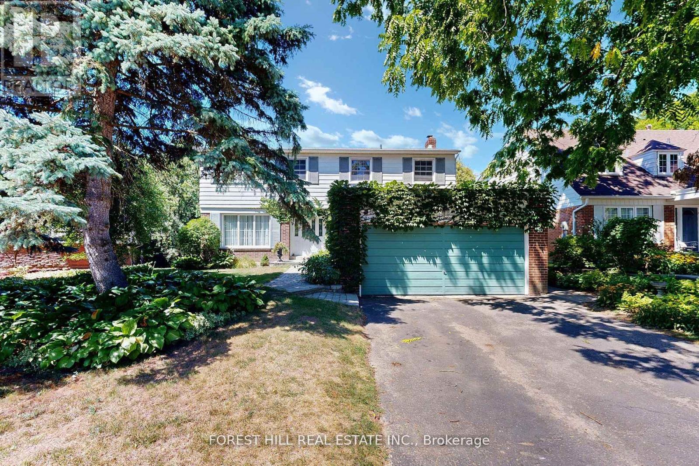949 Mcneil Drive
Milton, Ontario
Take A Look at This Beautiful Cape-Cod Style Mattamy-built Home In Hawthorne Village! Professionally Landscaped W/Interlock Front & Back. Freshly Painted. Crown Mouldings. Main Floor Has Home Office w/ double door entry, Laundry Rm on main with chute from 2nd floor & 9' Ceilings. Upgraded Kitchen With Granite Countertops, Stainless Appliances & Granite Centre Island. Professionally Finished Bsmt W/Gorgeous 3 Piece Bthrm W/Quartz Counters. (id:60365)
217 - 2343 Khalsa Gate
Oakville, Ontario
Welcome to this modern 2-bedroom, 2-bathroom condo, offering a perfect blend of comfort, style, and convenience. Featuring a spacious 783 sq. ft. layout with smooth 9-ft ceilings throughout, this home boasts an open-concept living and kitchen area with elegant stone countertops, a stylish backsplash, stainless steel appliances, and smart home technology.The second bedroom stands out with upper windows - a unique feature exclusive to this corner unit.Enjoy a wide range of premium amenities, including a rooftop lounge, swimming pool, party room, media/game room, fitness centre, multi-purpose court, community gardens, bike stations, and a car wash area.Surrounded by trails and parks, this prime location places you just minutes from Glen Abbey Community Centre, Oakville Trafalgar Hospital, Oakville Place Mall, top-rated schools, and vibrant shopping and dining options, with quick access to Highways 407 and 403. (id:60365)
Ph2 - 1270 Maple Crossing Boulevard
Burlington, Ontario
Experience the best of Burlington's waterfront lifestyle in this stunning corner-unit penthouse offering panoramic views of both the lake and the escarpment. From sunrise over the water to sunset behind the rolling hills, every window captures a picture-perfect moment that defines luxury living in the heart of downtown. Just steps from the lake, parks, dining, and all the vibrant amenities Burlington is known for, this location seamlessly blends tranquility with convenience - with effortless access to highways for commuters. Inside, modern upgrades meet timeless sophistication. The entire unit has been freshly painted (2024) and enhanced with pot lights throughout (Nov/Dec 2024), complemented by new curtains that frame the sweeping views. Rich hardwood floors flow through an open, airy layout filled with natural light. The spacious kitchen is designed for both style and functionality -featuring granite countertops, a tile backsplash, a large island with breakfast bar and built-in wine rack, and custom cabinetry that makes hosting effortless. The inviting living and dining areas open to a shows topping corner balcony, where you can unwind with morning coffee or entertain with the city skyline as your backdrop. The primary suite feels like a retreat, complete with a large window showcasing the view, and a spa-inspired ensuite with a new vanity and oversized glass walk-in shower. A second bedroom and full 4-piece bath offer flexible living space for guests or a home office, while the convenience of in-suite laundry(with new washer and dryer) enhances everyday comfort. Enjoy the added bonus of 2 parking spaces, and a storage locker. Enjoyresort-style living with amenities including a fitness centre, outdoor pool, pickleball/tennis courts, community BBQs, games and party rooms, and more. This is where elevated condo living meets breathtaking scenery - a true lifestyle opportunity in the heart of Burlington. (id:60365)
1445 Ryan Place
Mississauga, Ontario
Rare Opportunity!!! Huge Treed Lot With Direct Access To Conservation Area !!! Gorgeous 4+1 Bedroom Sidesplit On A Quiet Cul De Sac With Breathtaking Views Of Private Ravine.Great Neighbourhood. Endless Possibilities Come With This Character Home. Potential Of In-Law Suite With Above Grade Windows & Separate Entrance. Dining Room With Walk-Out To Backyard Oasis. Double Garage & Extra Long Driveway. This Property Must Been Seen To Be Appreciated. (id:60365)
36 - 1020 Central Park Drive
Brampton, Ontario
A true steal of a deal! Don't miss this rare opportunity to own a fully upgraded property at afantastic price.This home is truly turn-key, boasting modern finishes and maticulous attention to detailthroughout.Step inaide to discover a bright, fresh space featuring freshly painted walls, contemporarypotlights, and upgraded hardwood flooring. The fully modernized kitchen and designer bathroomswill impress even the pickiest buyer. Energy-efficient modern windows and window coveringscomplete the sleek aesthetic.The lower level offers amazing versatility with a spacious area perfect for a home office,recreation room, or guest suite, complete with a convenient 3-piece bath.Enjoy the outdoors in your large, private backyard-a perfect oasis for entertaining, summerBBQs, or gardening.12000 characterslUnbeatable Value & Maintenance-Free Living:Maintenance fee provides incredible value, covering the high-cost items you won't have toworry about! roof shingles, exterior maintenance, doors, windows, snow removal, grass cutting,waste disposal, internet, water, AND cable TV!Located for maximum convenience near schools, shopping, transit, and major highways for aneasy commute.This is a must-see property that won't last long!Book your showing today. (id:60365)
16 Boake Street
Toronto, Ontario
Welcome to 16 Boake Street Ideal Income Property Across from York University! This spacious 3-storey semi-detached home offers approximately around 3000 sq. ft. of living space, with a finished 2-bedroom basement apartment with a separate entrance. Located directly across from York University, Seneca College, and Schulich School of Business, this property features a total of 8 bedrooms, 8 bathrooms, and 3 kitchens, making it perfect for large families or investors. Recent Upgrades Include:2023: New Lennox Furnace, 2024: New Heat Pump A/C ,2025: New Bathroom Exhaust Fans, Ecobee Smart Thermostat. Additional Features:Double Garage Paved Concrete Front and Backyard Garden. Tenanted with Monthly Income Over $8,610. Prime Location:Walking distance to TTC subway, grocery stores, restaurants, library, and other daily amenities. (id:60365)
Main - 3 Sedgewood Way
Barrie, Ontario
Main Floor Only. Gorgeous, Sun-Filled Upper Floor 2 Bedroom with 2 Full Bathrooms, Ravine Lot, 2 Parking Spots and Backyard Shed. Near Public Transportation/ Go, Hwy 400 & 427, Close To Beach, Shopping And More. Tenant Responsible For Snow Removal And Front And Backyard Lawn Maintenance. Tenant Is Responsible For 50% Of The Utilities, Shared With Tenant In The Basement. Pictures are for reference only. (id:60365)
Upper Level - 115 Bonny Meadows Drive
Aurora, Ontario
Welcome Home - Bright 4-Bedroom Upper-Level in a Family-Oriented Neighborhood, Step into this beautifully maintained upper-level home that radiates warmth and comfort - a place you'll instantly feel at home. Enjoy a bright, spacious layout featuring a welcoming family room, dining room, and living room, along with a large, neat kitchen perfect for everyday living. The home offers four generous bedrooms, including a primary suite with two closets, a brand-new powder room, and a huge main bathroom with extra storage. Ensuite laundry and ample closets throughout add everyday convenience. Located in a quiet, prestigious, family-oriented neighborhood, you'll have easy access to shopping, groceries, transit, and local amenities - everything you need is just minutes away. Tenant responsible for 2/3 of utilities, No smoking, No pets. (id:60365)
320 - 85 The Boardwalk Way
Markham, Ontario
A fresh new lifestyle awaits at 85 The Boardwalk Way #320, where comfort, community, and convenience come together. This bright and beautifully updated 2-bedroom suite features brand-new hardwood floors throughout and a spacious open-concept living and dining area accented by south-facing windows, a cozy fireplace, and a private balcony with peaceful treetop views. The eat-in kitchen offers new stainless-steel appliances, updated lighting, generous pantry storage, and a convenient pass-through to the dining area-perfect for everyday living or hosting. A dedicated laundry room with extra storage adds everyday ease.The private primary bedroom includes a walk-in closet and a 4-piece ensuite, while the second bedroom provides flexibility for guests, hobbies, or a home office. Additional perks include a EV-ready underground parking, and a locker located just steps from the elevator for easy access. Swan Lake is known for its unmatched resort-style amenities and vibrant adult lifestyle community. Residents enjoy outdoor pools, tennis courts, walking trails, plus a 16,000 sqft. Clubhouse featuring an indoor saltwater pool, fitness facilities, and a variety of social and recreational spaces. Peace of mind comes with 24/7 gatehouse security and well-maintained grounds that invite relaxation year-round. Maintenance fees provide outstanding value, covering Rogers Ignite TV, high-speed internet, water, building insurance, and full use of all community amenities. Whether you're looking to right-size or simply elevate your lifestyle, this thoughtfully designed suite offers the perfect blend of tranquility, community and convenience-an exceptional opportunity within one of Markham's most sought-after neighbourhoods. (id:60365)
72 Causland Lane
Richmond Hill, Ontario
Available Immediately! Welcome to this spacious 2,300+ sqft elite townhome featuring 3+1 bedrooms and 4 bathrooms in the sought-after Devonsleigh Community. Enjoy 9' ceilings, hardwood flooring throughout, and a modern kitchen with granite countertops. The primary suite includes a luxurious 5-piece ensuite with a step-up soaker tub.The finished basement offers flexible space - perfect as a home office, guest suite, or recreation room. Excellent school district: Redstone Public School & Richmond Green Secondary School. Conveniently located close to all amenities, public transit, Hwy 404, and Richmond Hill GO Station. Enjoy a private, tree-lined fenced backyard, ideal for relaxing or entertaining. (id:60365)
110 - 1 Upper Duke Crescent
Markham, Ontario
Bright & Spacious 1050 S.F. Corner Unit At Rouge Bijou By Remington. 2 Bed + Den (W/Window & French Doors Can Be 3rd Bdrm) High 10' Ceilings & Hardwood Flooring Throughout. Extended Kitchen Cabinets W/Quartz Countertop, Backsplash & Valance Lighting. Marble Vanity Top In All Baths. Primary Bdrm W/4Pcs En-Suite & W/I Closet. Large 280 S.F Covered Patio. Amenities: Concierge, Gym, Guest Suites, Party Room, Virtual Golf & More! **Markville Secondary School (2/739)**. S/S Appl (Fridge, Stove, Dishwasher, Range Hood). Washer & Dryer. All Existing Window Coverings. 1 Parking Spot & 1 Locker Included. Steps To Viva Bus Station, Downtown Markham Shopping & Restaurants. Close To Go Train, Hwy 404 & 407. (id:60365)
20 Thurgate Crescent
Markham, Ontario
A rare prime lot property in highly desired area of German mills! This beautiful well-maintained and renovated 4 bedroom home back to Ravine offers Luxury, Space and functionality. No side walk. Walkout basement to a stunning private backyard oasis. New roof (2025), New Bathrooms , renovated kitchen, new carpet installed in basement, new installed hardwood and tiles on main floor. Conveniently located near top rated best schools: German mills PS, ST.Michael Catholic Academy, Thornlea SS and few min to Hwy 404/407/401 and TTC/Go train.Motivated Seller! Must see! (id:60365)

