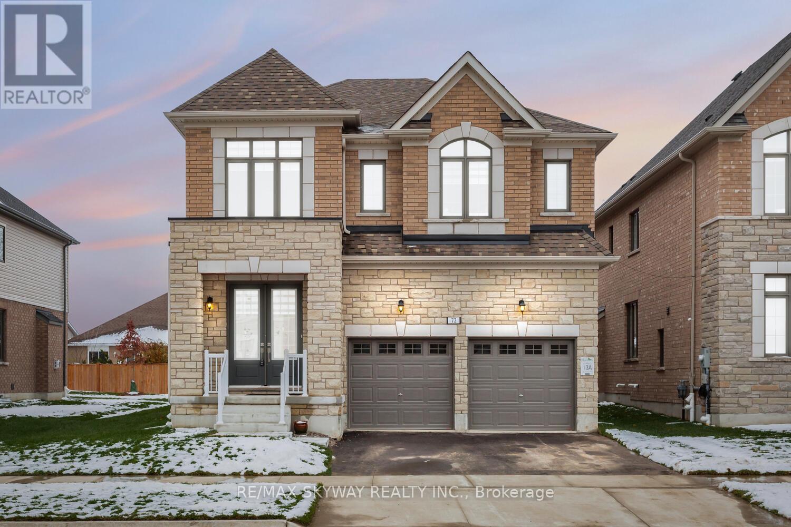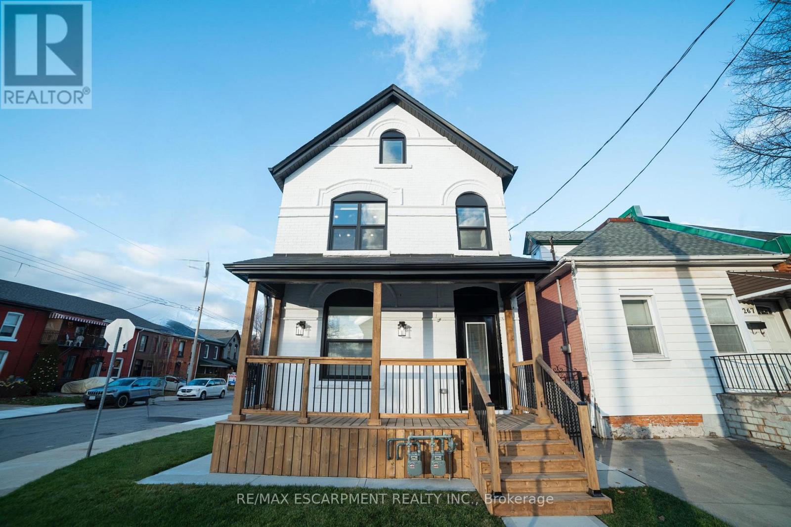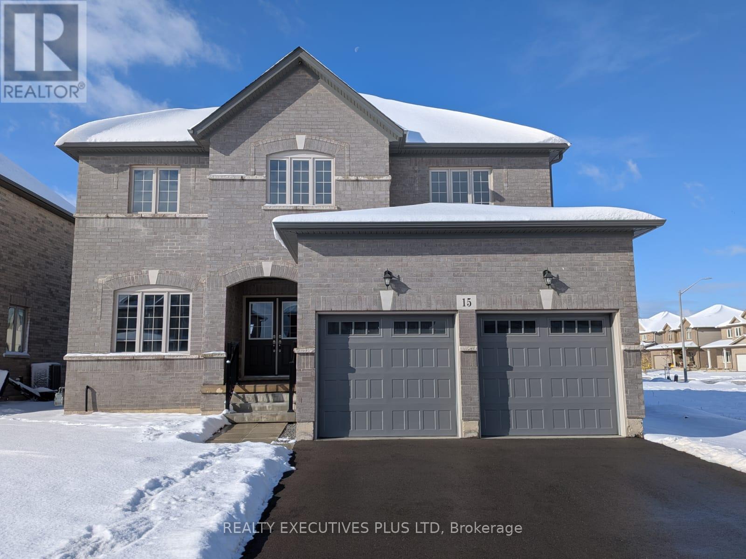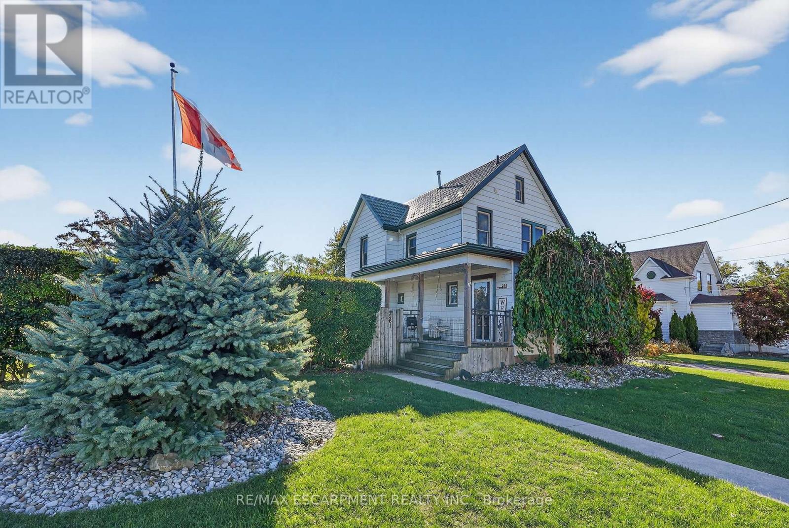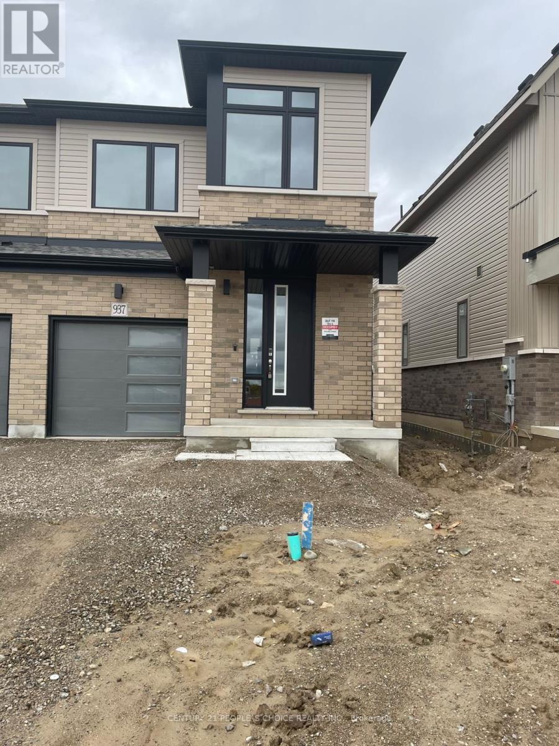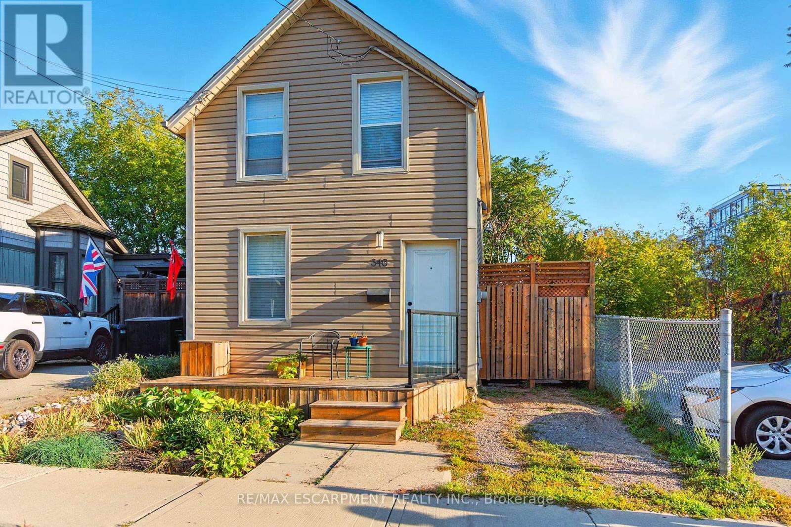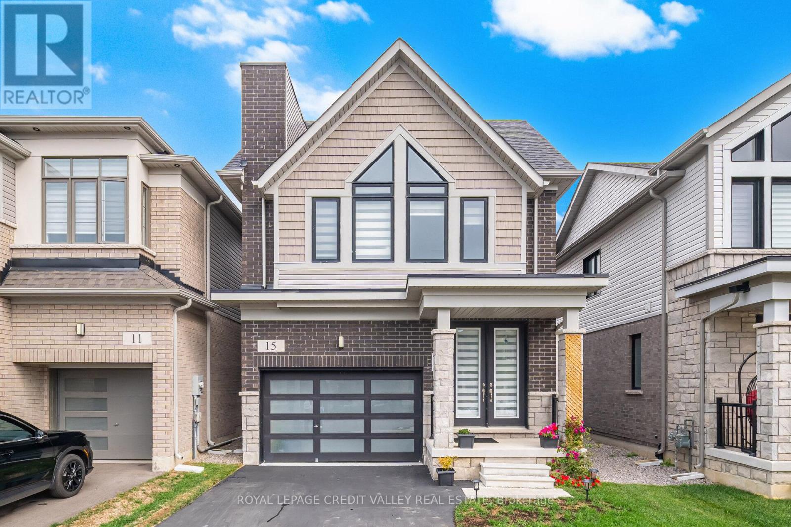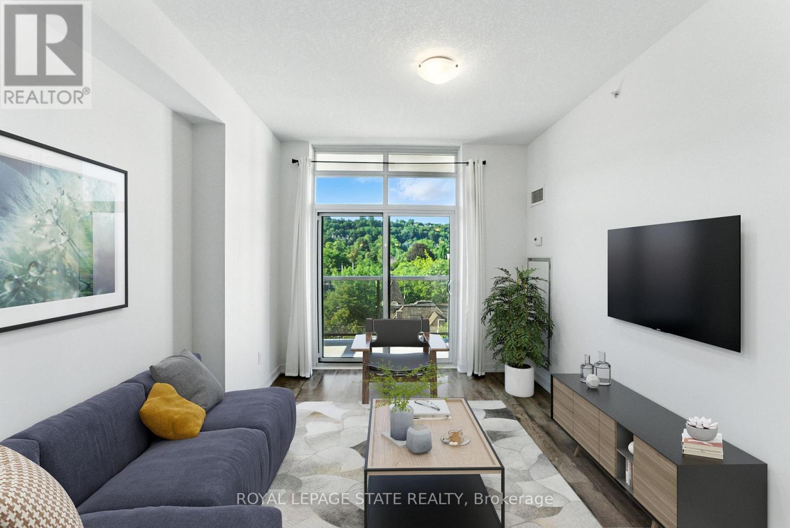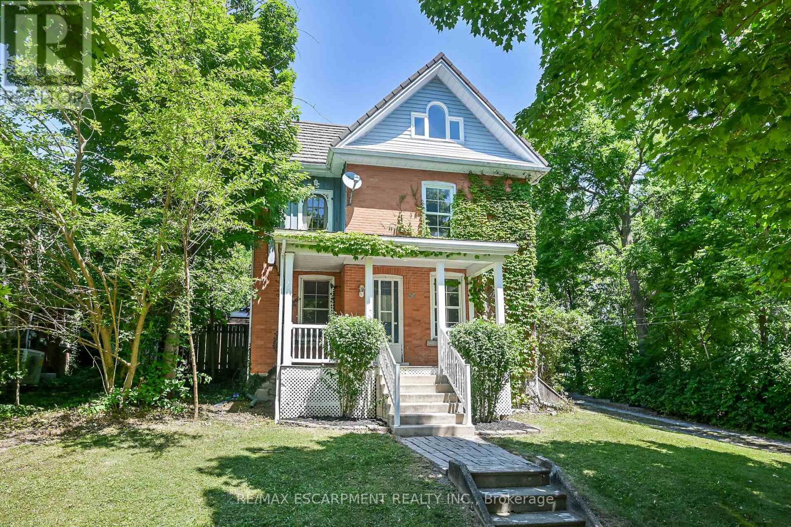72 Paperbirch Drive
Cambridge, Ontario
Must See **Newly build (in 2024) Fully Upgraded Detached Home with **5 Bedrooms with 4 Washrooms. Master bedroom w/ensuite washroom** Enjoy 9-Feet Ceilings On The Main Floor with Pot lights & chandeliers up to Kitchen** A Spacious Kitchen With Quartz Countertops & Backsplash **Chef style fully renovated kitchen with waterfall island **Extended Upper Cabinets & B/in Stainless steel upgraded Appliances ** This Home Is Loaded With Upgrades, Including Beautiful Tiles on Main Floor Hardwood Flooring, And Matching Natural Oak Stairs. 8 Feet Doors and Double Door Closets all over Main Floor. Separate Entrance to the Basement have potential for future. Quite family neighbourhood** Close To The Pond, Park, School, Convenience Store all other amenities. (id:60365)
1 - 265 Robert Street
Hamilton, Ontario
Welcome to 265 Robert Street, Unit #1. This beautifully renovated one-bedroom plus loft apartment offers bright, open living in Hamilton's desirable Landsdale neighbourhood. Located just steps from Hamilton General Hospital, with easy access to both West Harbour and Hamilton GO Centre stations (under 1.5 km away), it's perfectly situated for convenience. Public transit and bike lanes are right outside your door, making it simple to get around the city. The unit features plenty of natural light, a spacious front porch, and the added comfort of in-unit laundry. Thoughtfully updated throughout, this space is ideal for anyone looking to enjoy modern living in a central Hamilton location. The versatile loft can also serve as a second bedroom, home office, or additional living space-offering flexibility to suit your lifestyle. (id:60365)
15 Venture Way
Thorold, Ontario
Brand New Never Lived In Amazing All Brick Detached Home! This is the opportunity to move into a brand new home with upgraded features without the wait! The wonderful layout has maximized the opportunity for an abundance of sunshine. The open concept kitchen and familyroom is enhanced by the cathedral ceiling creating great space for entertaining and family time. The four bedrooms upstairs are highlighted by the primary bedroom with a lavish ensuite and two walkin closets. The lower level future potential was well considered when the builder added a separate private entrance and the windows allow more natural light. The finished full bathroom in the lower level is waiting for the new owner to design the rest of the additional living space to address their own personal requirements. Don't miss out on new, upgraded, inviting, family neighbourhood! (id:60365)
261 Gilmore Road
Fort Erie, Ontario
MODERN LIVING, SMALL-TOWN HEART ... 261 Gilmore Road in Fort Erie sits on a large, L-SHAPED corner property that radiates curb appeal with its classic wrap-around porch and thoughtfully updated interior. RENOVATED in 2021, this 2-storey home strikes the ideal balance between modern convenience and timeless character, offering space for both relaxation and entertaining. Step through the welcoming foyer into a bright, OPEN CONCEPT living and dining area, where pot lights and LVP flooring create a warm and inviting flow. The L-shaped layout maximizes both light and space, leading into a stylish kitchen featuring a peninsula breakfast bar w/stone countertop, sleek black stainless steel appliances, and a large pantry - an everyday chef's kitchen in both design and practicality. Just off the back MUDROOM, the MF laundry and 3-pc bath add everyday ease, while a main floor den offers flexibility as a third bedroom or home office. Upstairs, find two spacious bedrooms, including a spacious bedroom with LOFT ACCESS and another with a large closet, complemented by a modern 3-pc bath. The lower level provides ample storage, a cellar, and two crawl spaces for utilities. Step outside to your private, fully fenced BACKYARD OASIS, featuring an above-ground pool, hot tub, and hard-top gazebo on a wrap-around deck - perfect for summer evenings under the stars. A flagstone firepit and garden pond complete this SERENE RETREAT. With a U-shaped driveway accommodating up to six vehicles, practicality meets pleasure at every turn. Recent updates include metal roof & metal siding plus a 2021 furnace & A/C and for peace of mind. Ideally located near parks, the library, Fort Erie Racetrack, golf & country clubs, and the Peace Bridge, this home offers the best of small-town living with modern style and unbeatable convenience. CLICK ON MULTIMEDIA for video tour, drone photos, floor plans & more. (id:60365)
937 Douro Street
Stratford, Ontario
Brand New End Unit Townhome in Avon Park - Move-In Ready! Welcome to one of the first homes available in Avon Park by Cachet Homes, located in Stratford's desirable east end. This 3-bedroom, 3-bathroom end unit townhome blends bright, modern design with a smart, functional layout-perfect for families and professionals alike. Main Level Highlights: Open-concept living, dining, and kitchen-ideal for entertaining Stylish 2-piece powder room Sleek finishes and abundant natural light Upper Level Features: Spacious primary suite with a luxurious 5-piece ensuite and oversized walk-in closet Two additional bedrooms and a full bathroom Convenient second-floor laundry with generous storage Additional Perks: Fully equipped with appliances and garage door opener EV outlet ready for electric vehicle owners Prime Location: Close to shopping, restaurants, and everyday amenities Quick highway access to the KW Region. This home is move-in ready and available immediately-be the first to call it yours! (id:60365)
188 Stinson Street
Hamilton, Ontario
Nestled in the heart of the sought-after Stinson neighbourhood, this charming Victorian double-brick home blends historic character with modern potential. Just steps from the beautifully restored Stinson School Loft Project, this property offers a unique opportunity to own a piece of Hamilton's architectural heritage. Much of the original woodwork remains intact, including stunning trim, a classic fireplace mantel, hardwood floors, and elegant pocket doors-perfectly preserved and ready for restoration. The main floor kitchen walks out to a fully fenced backyard, ideal for outdoor entertaining or quiet relaxation. A standout feature is the recently renovated third-floor loft/attic space. With newer flooring, updated kitchen and bath, and a spacious, light-filled layout, this flexible area could serve as a spectacular primary suite, home office, studio, or family room. Full of charm and potential, this home invites the right buyer to bring their vision and complete the transformation in one of Hamilton's most character-rich communities. (id:60365)
2673 County Rd 11 Road
Greater Napanee, Ontario
Unique 4-Bedroom farm home on County Rd 11. Many upgrades throughout. Great serene country setting. Located just 10 minutes north of Napanee. The farm offers a lot of cleared land with trees. Perfect farm retreat while providing easy access to the town and amenities. (id:60365)
346 Hunter Street W
Hamilton, Ontario
Detached century home in the Locke Street neighbourhood. Located steps from shops, cafes, and restaurants on Locke Street South. Main floor features open-concept living and dining areas, an eat-in kitchen, and main-floor laundry. Upstairs offers a primary bedroom with walk-in closet, a second bedroom, and full bath. Side yard and driveway parking. Walk to GO station, quick access to Highway 403. Updated gas furnace, 100 amp electrical panel, and copper wiring. (id:60365)
15 Weylie Street
Hamilton, Ontario
Location! Location!! Location!!!, A practically designed 2 years old single family 4 Br home close to Hamilton International airport. More than $40,000 spent on upgrades. Double door entry leads to a open concept main floor with upgraded engineered hardwood floor and smooth ceiling. All Doors on main floor are upgraded to 8 feet high. All tiles in hallway, kitchen and breakfast area are upgraded 2'x1'.Custom fireplace in great room. Upgraded high end kitchen with quartz countertops, back splash and center island. connection for gas stove is available in kitchen. Top quality stainless steel Samsung appliances in kitchen,36" wide fridge with double door, wi-fi stove, dishwasher, microwave and range hood. Upgraded Oak stair case leads to a practical 2nd floor with lots of natural light. Master bedroom with walk-in closet and luxurious 5 pc in-suit washroom with double sink and upgraded fixtures.2nd floor laundry with upgraded Samsung washer, dryer and storage shelf.3 other spacious bedrooms. All window coverings are Zebra blinds. Central air conditioner. Rough in Center Vacuum. Unfinished basement with rough in washroom, furnace with central air cleaner, humidifier. Sump pump in basement. conveniently situated near Airport, amazon warehouse, shopping and transit (id:60365)
111 John Bricker Road
Cambridge, Ontario
Welcome to 111 John Bricker Road. Located in Cambridge's most sought after luxury neighbourhood- within the historic Village of Blair. Enjoy a tranquil park-like setting-situated on 1.42 acres, over one acre of wrought iron fully fenced lawn, surrounded on two sides by The Blair Conservation Area and Environmental Area. Outdoor living immersed in nature and exceptional landscaping- from salt water pool to pond and rock waterfall, welcome to your new oasis. 111 John Bricker exudes care and elegance throughout. French Chateau countryside inspired, with a total living space of 7,889 SF, enjoy this custom masterpiece- cathedral ceilings, exquisite details, marble tiles, natural stone, a mahogany front door and much more. Boasting a custom Ascona chef's kitchen equipped with high end built-in appliances, an oversized island and granite counters with an open concept view of the breakfast area and great room with an 8 foot fireplace. The main level primary bedroom includes a gas fireplace, a walk-out to a private deck, a luxurious ensuite complete with double sinks, a soaker tub and a separate glass-enclosed shower and spacious walk-in closet. Two additional generously sized bedrooms on the upper level, each with a walk-in closet and a shared ensuite. The lower level features a fully finished recreation room, exercise area, games area, a fourth bedroom, three piece bathroom and ample storage space. The outdoor living boasts plenty of seating and space for cooking around a unique stone wood burning fireplace constructed with over 50,000 lbs of Ontario quarry stone. Also enjoy- a heated pool surrounded by innovative Safescapes non slip outdoor surface. 111 John Bricker is everything imaginable- from the soaring ceilings to prestigious landscaping and every intricate detail in between this home is truly spectacular. Located minutes from 5-Diamond dining at Langdon Hall, major highways, scenic Grand River trails, and a short drive to schools and local amenities. (id:60365)
709 - 81 Robinson Street
Hamilton, Ontario
Step into stylish city living with this 2-bed, 1-bath condo at City Square, right in Hamiltons vibrant Durand neighbourhood. With cafés, cool boutiques, and foodie spots on James South and Locke Street just a short walk away, youll have the best of the city at your doorstep.Inside, 9-ft ceilings and floor-to-ceiling windows flood the space with light. The open-concept layout is perfect for hosting friends or cozy nights in, and the sleek kitchen complete with stainless steel appliances and quartz counters delivers serious wow factor. In-suite laundry? Yep. Private balcony with peaceful Escarpment views? Also, yes.The building has all the extras you want: a gym, party room, media room, and even an outdoor terrace to hang out with friends. Plus, your own underground parking spot and storage locker make life easy.Whether youre a first-time buyer, young professional, or just looking to upgrade your lifestyle, this condo delivers the perfect mix of modern living and urban convenience. Quick access to GO Transit, city buses, and the 403 keeps your commute simple. Note: some photos are virtually staged. (id:60365)
94 Sutherland Street W
Haldimand, Ontario
Spacious Century Home with Huge Backyard & Tons of Potential! This 2.5-storey all-brick century home has loads of original character and plenty of space to grow, with 5+1 bedrooms and a ton of opportunity to make it your own. Sitting on an extra-deep 74 x 305 ft. lot, the property includes a 24 x 32 ft. detached double garage with a workshop, plus a big backyard with a fully fenced inground pool, hot tub with gazebo, and plenty of room to enjoy the outdoors. Youre just a quick walk to downtown Caledonia, steps from Centennial Elementary School, and a short walk to Kinsmen Park where youll find a splash pad, outdoor pool, sports fields, and the beautiful Grand River. Inside, the main floor features large living and dining room with hardwood floors and beautiful trim. The eat-in kitchen features stainless steel appliances, and at the back of the house youll find a mudroom with powder room and big pantry closet. Upstairs has three bedrooms, one with a laundry facilities, and a nicely updated 3-piece bathroom with a walk-in glass shower. The top floor adds three more bedrooms and a second full bath - great for big families or guests. Additional Info: Furnace/AC are about 12 years old, roof (12 yrs with 50 yr warranty), garage was built in 2009 with a new roof in 2012. Pool liner is 1 year old, pump is 5 years old. Hot tub is 14 years old and still going strong. The electrical system was recently inspected and certified by ESA in 2025. If you're looking for space, charm, and a chance to make a place truly your own, this could be the one! (id:60365)

