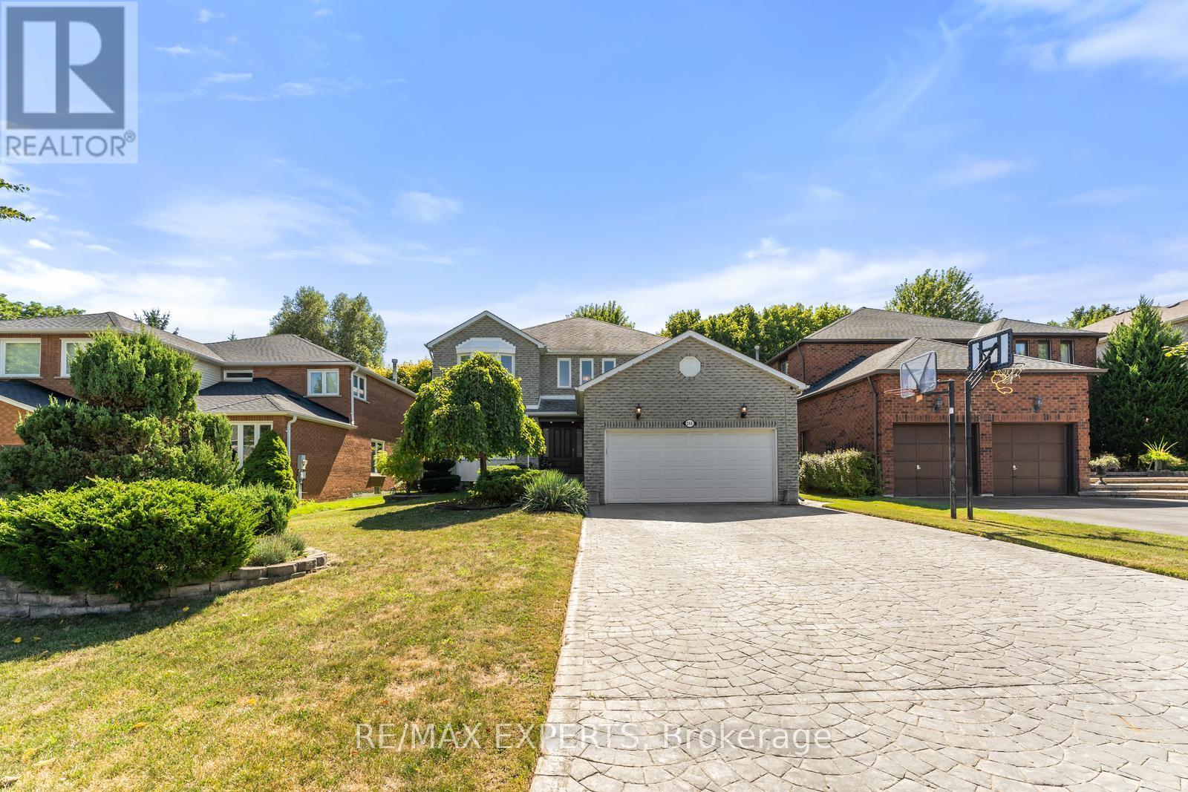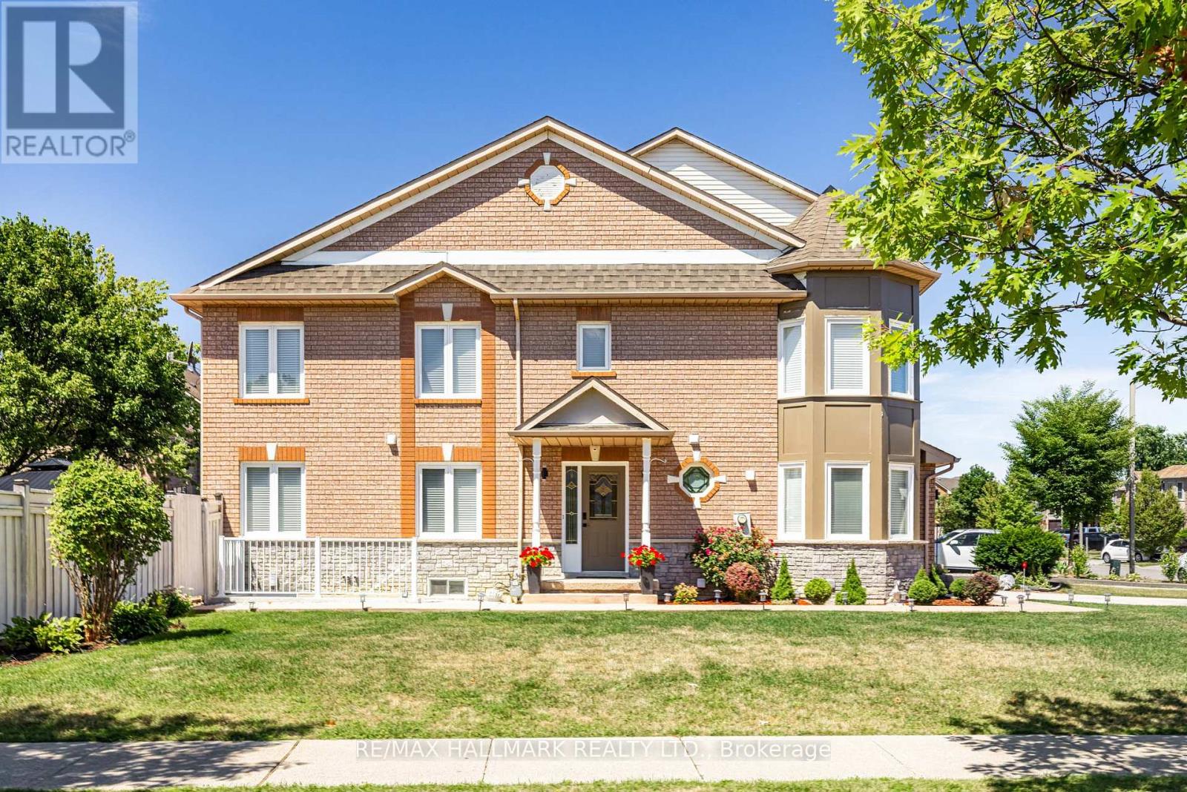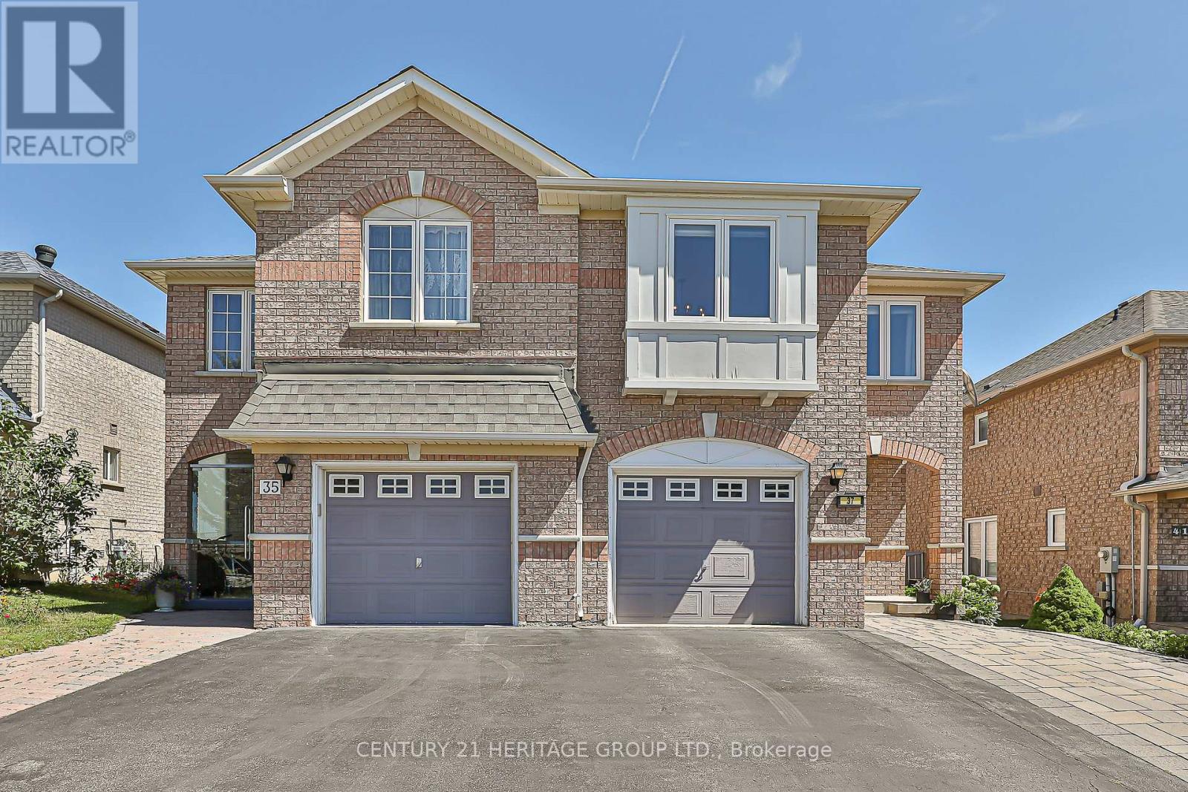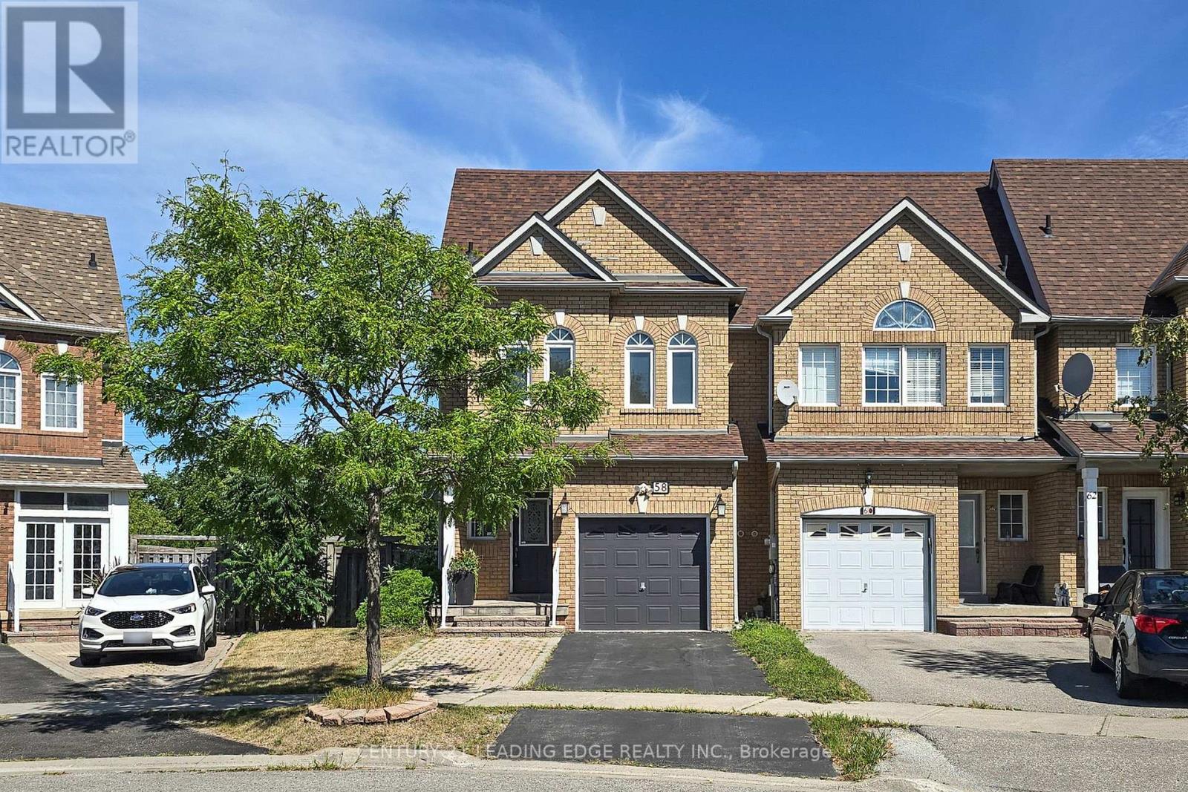286 Kirby Crescent
Newmarket, Ontario
Step into this exceptionally finished, resort-style home, offering luxury and comfort inside and out. The property features a heated in-ground pool with waterfall, hot tub, sauna, gym and a beautifully landscaped, low-maintenance backyard surrounded by mature trees for total privacy. The main floor boasts hardwood throughout, a custom mahogany front door, a welcoming open-to-top foyer, an upgraded eat-in kitchen with granite counters, stainless steel appliances including a gas stove, large island, and California shutters. An oak staircase leads to four spacious bedrooms, including a stunning 7-pc primary ensuite with heated floors and full-height wall tiling. The finished basement adds an additional bedroom, gym, and custom built-in wall units. With three fireplaces (two gas, one wood for cozy winter nights), upgraded bathrooms, and a generous dining room ideal for entertaining, this home perfectly blends family living with resort-style amenities. Conveniently located near Upper Canada Mall, Recreation Complex, schools, parks, and transit, it offers the ultimate combination of style, function, and location. (id:60365)
34 Quigley Street
Essa, Ontario
Top 5 Reasons You Will Love This Home: 1) Designed for everyday comfort and effortless entertaining, the spacious open-concept main level features a bright eat-in kitchen with newer appliances and a stylish backsplash, a welcoming living room with modern laminate flooring, and a convenient powder room, all combining flow and functionality 2) The upper level offers three generously sized bedrooms, including a primary suite with dual closets, along with a well-appointed 4-piece main bathroom, ideal for families or those needing flexible space for guests or a home office 3) The finished basement expands the homes living space with a cozy family room perfect for movie nights or game time, plus a laundry room and ample storage to keep everything organized 4) Venture outside to enjoy a fully fenced backyard complete with an awning for shade, thoughtful landscaping, a garden shed, and plenty of space for kids, pets, or summer entertaining, with backyard access available through the home, the garage, or the side yard for added convenience 5) Located in a desirable, family-friendly Angus neighbourhood, this home is connected only by the garage, offering extra privacy; with inside garage entry, loft storage, backyard access, and proximity to parks and amenities, its a move-in-ready option you'll be proud to call home. 1,285 above grade sq.ft. plus a partially finished basement. (id:60365)
32 Desjardin Drive
Markham, Ontario
DO NOT MISS OUT! Step into refined elegance with this meticulously crafted luxury residence, nestled in one of Markham's most sought-after neighbourhoods known for its top-ranking schools and family atmosphere. From the moment you arrive, the professionally landscaped front and rear yards set the tone, featuring lush greenery and a private playground structure that offers the perfect blend of sophistication and functionality for family living. Inside features a stunning custom gourmet kitchen designed for the modern chef, complete with granite countertops, a striking waterfall island, and high-end appliances that elevate everyday cooking into a culinary experience. Thoughtfully appointed with California shutters, potlights, and custom closets organizers, everyday detail has been considered to ensure style meets practicality throughout. All bathrooms have been fully updated with premium finishes, adding a spa-like touch to your daily routine.This home is the perfect blend of luxury, comfort, and convenience - truly a rare offering in an exceptional community. (id:60365)
243 Smallwood Circle
Vaughan, Ontario
Welcome to this stunning 3-bedroom + den, 4-bathroom home featuring 10 ft ceilings on the main floor and 9 ft ceilings on the upper levels. The spacious primary retreat impresses with a beautifully upgraded 5-piece ensuite, a walk-in closet, and a versatile den that can be used as a home office, nursery, or even a 4th bedroom offering exceptional flexibility for modern living.The third level offers two additional bedrooms, each with generous closet space and their own 4-piece ensuite bathrooms.Enjoy the beautifully landscaped, cedar-fenced backyard perfect for entertaining or relaxing in privacy.Located in a warm, welcoming community within walking distance to the library, top-rated schools, Promenade Mall, places of worship, public transit, and more this is truly the perfect place to call home. Open house Aug 24,25th 2-4PM (id:60365)
2 Michelle Drive
Vaughan, Ontario
Welcome To Your Dream Home! This Rarely Offered,Sun-Filled Corner Freehold Townhome Offers Over 2,200 Sq. Ft. Of Modern,Well-Designed Living Space.It Sits On A Generous Lot And Showcases Extensive Renovations With Convenient Garage Access To The Home.Flooded With Natural Light From Turret Windows With Custom-Made Window Blinds & A Spacious Foyer With Double Closet.The Home Boasts Smooth Ceilings With Pot Lights,A Double-Sided Gas Fireplace, & An Open-Concept Living And Dining Area With A Modern Custom Kitchen Featuring Quartz Countertops,Backsplash,Pot Drawers,Stainless Steel Appliances,And A Family-Sized Breakfast Area.The Office Can Easily Be Converted Into A Fourth Bedroom.Main Floor Laundry Is Also Included.This Home Is Perfectly Designed For Both Style And Comfort.The Large Primary Bedroom Features Double-Door Entry,A Spa-Inspired Ensuite With A Jetted Soaker Tub, & A Custom Walk-In Closet Organizer.The Finished Basement Includes A Separate Side Entrance,In-Suite Laundry,Second Kitchen, Bedroom, & 3-Piece Bath, Perfect For In-Laws. Outdoors,Enjoy A Brand-New Interlocking Patio With Gazebo,Rebuilt Fencing, And A New Concrete Driveway And Walkway Leading To The Covered Front Porch. Parking For 5 Cars. Efficiency Improvements Feature A High-Efficiency Furnace,Central Air Conditioning,Tankless Water Heater, & Upgraded Attic Insulation.The Large,Pool-Sized Backyard Provides Endless Possibilities For Outdoor Living And Entertaining. Located In A Highly Desirable Neighbourhood,The Home Is Just Steps To Shopping Plazas,Groceries, Banks, & Minutes To Highways 400 & 407, The Vaughan Metropolitan Centre Station,& Vaughan Mills Shopping Centre.INCLUSIONS: Main Floor Stainless Steel Appliances (Fridge, Stove, Built-In Dishwasher, Built-In Microwave), Maytag Washer & Dryer, Central Air Conditioning, Central Vacuum, Lower-Level Kitchen (Stove, Fridge, Washer, Dryer), All Window Coverings, All Light Fixtures, Garage Door Opener/Remote, Built-In Closet Organizer, Gazebo. (id:60365)
26 St. James Street
Georgina, Ontario
Fantastic opportunity in the heart of Sutton! This detached property sits on a great lot with a fully fenced yard and a detached garage perfect for parking, a workshop, or additional storage. Whether you' are looking to enjoy the existing 2-bedroom layout or convert it into a 3-bedroom home to fit your needs, this property offers just over 1000 sq ft to make it your own. Walking distance to local shops, restaurants, schools, and amenities, while offering easy access to Highway 48 for a smooth commute south to the GTA or north to cottage country. Don't miss your chance to build equity and customize a home to your taste in a growing community. (id:60365)
37 Peak Point Boulevard
Vaughan, Ontario
Beautifully maintained semi-detached in one of Vaughan's most sought-after neighbourhoods. Features a bright, open layout with a modern upgraded kitchen offering custom cabinetry, quartz counters, gas range, backsplash, oversized stainless sink & premium appliances. Hardwood floors throughout living/dining areas, with an upper-level family room designed by the builder as a 4th bedroom option, now used as a cozy family room with gas fireplace. Spacious primary bedroom with walk-in closet & private ensuite. Convenient direct garage access. Landscaped backyard with interlocking patio. Finished basement with bathroom & versatile living space complete with projector & sound system perfect for movie nights. Recent updates: roof (2018), windows (2019), A/C (2015), hot water tank (2023) & upgraded attic insulation (2023). (id:60365)
102 Timna Crescent
Vaughan, Ontario
Welcome to this beautiful home in the heart of Patterson, set on a sidewalk-free lot with interlock front and back and a stylish stone porch that enhances its curb appeal. Inside, the main floor features 9 ft ceilings, hardwood flooring throughout, and an upgraded kitchen with quartz countertops, black-splash design, and stainless steel appliances. Upstairs offers a rare layout with two separate ensuite bedrooms, including a spacious primary suite with His & Hers closets, plus two additional bedrooms connected by a Jack & Jill bathroom, perfect for family living. The functional basement provides plenty of flexibility, ideal for a recreation room, gym, home office, or even an additional bedroom, and is complete with a 3-piece bathroom. A new roof (2024) adds extra peace of mind. Located in the school zone for St. Theresa of Lisieux Catholic High School and Alexander Mackenzie HS (IB Program), this home is perfect for families. Just 5 minutes walk to Anne Frank Public School, 2 minutes to the new Carville Community Centre (2025), and 7 minutes to Maple GO Station, with trails, parks, shops, dining, hospital, and public transit all nearby this home truly combines comfort, convenience, and location. (id:60365)
58 Redkey Drive
Markham, Ontario
*** This Spacious 4-Bedroom Home Offers Approximately 2,850 Sq. Ft. Of Living Space And Sits On The Largest Lot On The Street, Featuring A Rare And Incredible Backyard Oasis With A Massive Raised Deck Perfect For Summer Entertaining, Relaxing Sunsets, And Private Family Gatherings. The Fully Fenced Yard With Side Gate Access Provides Space And Privacy Rarely Found In Townhome Living.Inside, The Thoughtful Layout Is Designed With Families In Mind. The Main Floor Features Open-Concept Living And Dining Rooms With Backyard Views, A Large Breakfast Area, And A Convenient Laundry/Mudroom With Direct Garage Access. Upstairs, The Generous Primary Suite Boasts A 3-Piece Ensuite And His & Hers Closets, While Three Additional Bedrooms Provide Ample Space For Family And Guests.The Finished Walkout Basement With A Separate Entrance And 3-Piece Bath Adds Versatility Perfect For In-Laws, Extended Family, Or Potential Rental Income.Located In An Amazing Markham Neighbourhood, You Are Just Steps To Local Parks, And Minutes To Highways 7 & 407, Unionville & Centennial GO Train, Markville Mall, Top Schools Including Randall PS And Father McGivney Catholic High School, Plus York University Markham Campus. (id:60365)
2 Foxhunt Drive
Vaughan, Ontario
Welcome to 2 Foxhunt Drive. Discover this beautifully built 4-bedroom luxury home built by Arista, located in the heart of Vellore Village. This elegant residence features a spacious eat-in kitchen that overlooks the private rear yard. The living room boasts soaring 18-foot vaulted ceilings, allowing an abundance of natural sunlight to fill the space. Hardwood flooring enhances the main level, which includes a separate dining room and a family room with a gas fireplace. The home also includes a fully finished basement apartment with a cozy fireplace. A rough-in for a kitchen and a walk-up entrance, offering excellent potential for extended family or rental income. A separate entrance from the garage leads directly into the main floor laundry room for added convenience. Situated on a large corner lot, this property is just steps away from schools, parks, and shopping. A rare opportunity to own a luxurious and functional home in one of Vaughan's most sought-after communities. (id:60365)
396 Curley Street
Georgina, Ontario
Welcome to the house of your dream in the historic Roches Point area of Keswick/Georgina. This residence offers 3+1 bedrooms, 3 bathroom, an office, kitchen, spacious living room with soaring vaulted ceiling, gas fireplace in an open concept, designed perfectly for family living and entertaining, with dining room walkout to the backyard deck, as custom built by A&T Homes. Nestled on a large premium and quiet lot with no neighbors in the backyard perfect to enjoy privacy, summer barbecues on the deck, unwind in the hardtop large gazebo and the relaxing peaceful environment that includes a custom-built open-door shed surrounded by plenty of flowers suitable for meditation or afternoon teas. You'll also find in the main floor, a bright office with a large south-facing window, a generous sized master bedroom with a spacious walk-in closet & a 5-Piece private ensuite bathroom, a large laundry room with washer/dryer machines, sink, closet and upper cabinets for plenty of storage and a 2-piece powder room. In the upper floor the house has 2 bedrooms with a shared 4-piece bathroom. Stunning Full finished Open Concept Basement, with a nice kitchenette, a beautiful spacious 4-piece washroom, Rec room, TV family room and a sizable bedroom. Ownership entitles the family access to exclusive private beach at 6 minutes walk from the house. Minutes drive to Clarendon Beach Park, Rayners Golf Park, North Gwillimbury Park, Orchard Beach Golf & Country Club and Eastbourne Golf Club and an easy commute to Toronto with only a 45 min. drive to Fairview Mall. (id:60365)
126 Blue Dasher Boulevard
Bradford West Gwillimbury, Ontario
An Entertainers Dream Home! Serious WOW factor! This home is a showstopper and a must see!! Over $150,000 spent in quality upgrades throughout. Owned by one family since 2010, a true sense of pride of ownership is evident from the moment you see the stunning 2 storey exterior stone & brick façade. Set on a wide 36.09x114.83 foot south-facing lot with 4 bedrooms & 3 baths. Many thoughtful expensive upgrades throughout, see extensive list for all the details! Built by the renowned Great Gulf homes, this home boasts the Primrose model a much preferred layout. If you are looking for your forever family home well look no further! This is more than a home - it's a place to grow, connect, and create lasting memories. An outdoor playground for all ages your guests will never want to leave! No need for a cottage when you can relax with family & friends in the stunning outdoor oasis. Gorgeous 15x25 full-sized heated elevated in-ground salt water pool with cabana & a 2-piece bath. Custom built-in BBQ center with Napoleon built-in grill & a Kamado charcoal grill/smoker with granite countertop. Large patio with a 10x12 steel coated gazebo for al fresco dining. Separate seating area for after dinner drinks or a tranquil spot to enjoy your morning cup of coffee (perfect for all 4 seasons). A chefs dream kitchen! The true heart & hub of the home! The large modern renovated kitchen will entice any chef to get cooking with a walk-out to the backyard. A HUGE 10' Centre Island with granite countertops, with a built-in beverage fridge, ample storage & electrical outlets with USB charging on both ends of the Island. Maple cabinetry, Caesar stone countertops, Full height 2 door pantry & Calcutta white marble backsplash. The family room features a gas fireplace, Cathedral ceilings, with a home theatre like no other! High Definition HDMI rear wall mounted projector with a custom ceiling hide-away enclosure, rear in-wall & front wall mounted speakers Great space for family movie nights! (id:60365)













