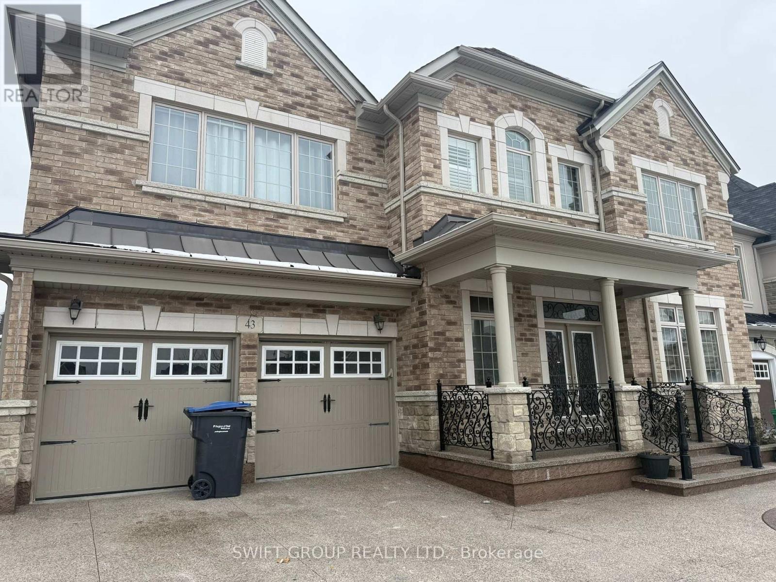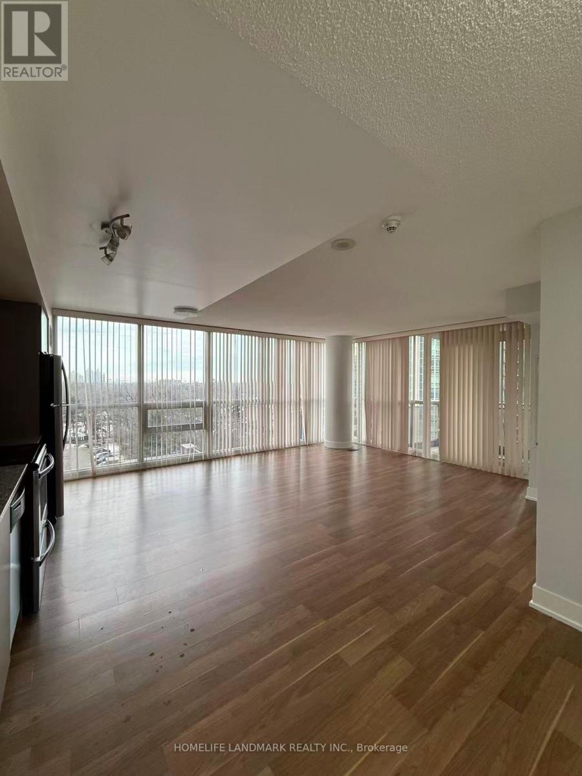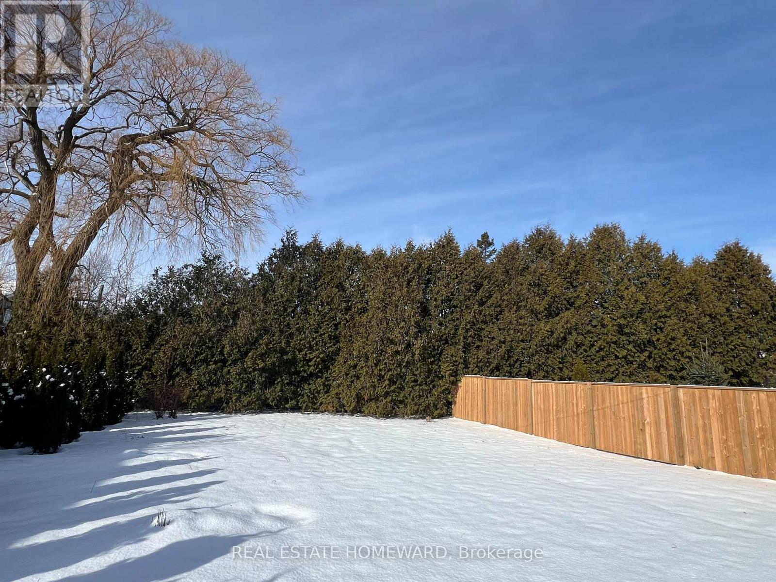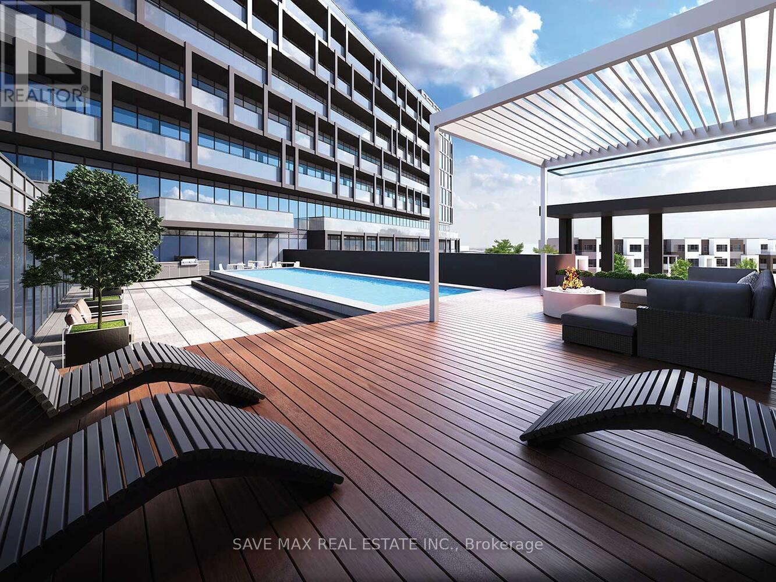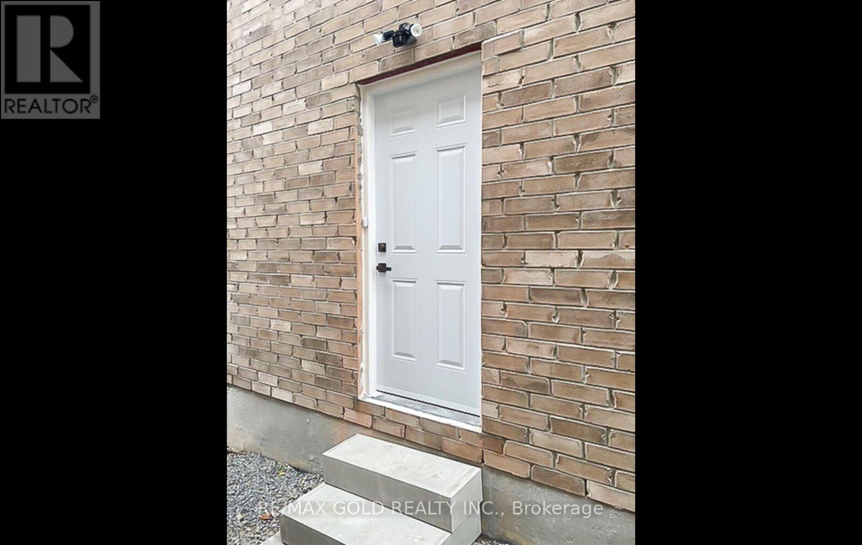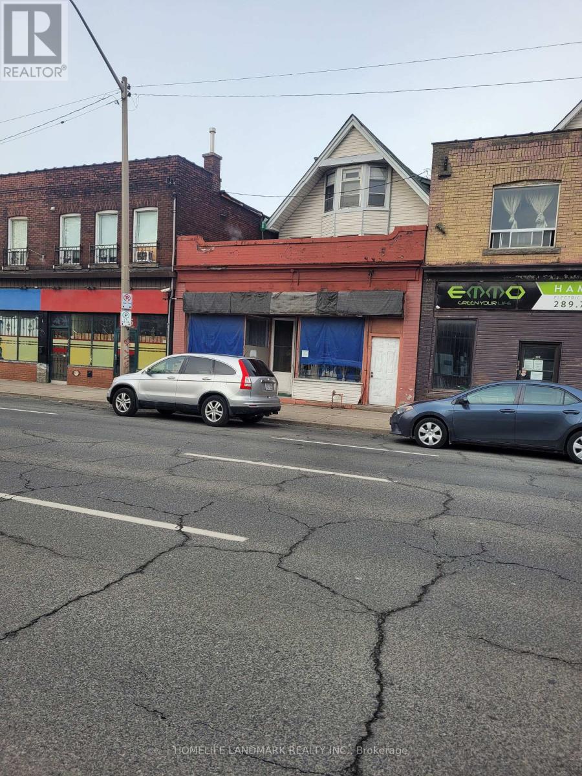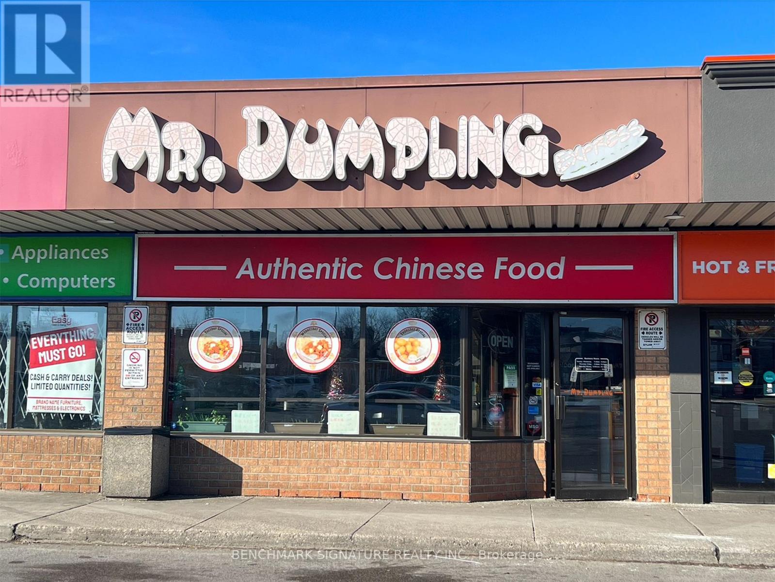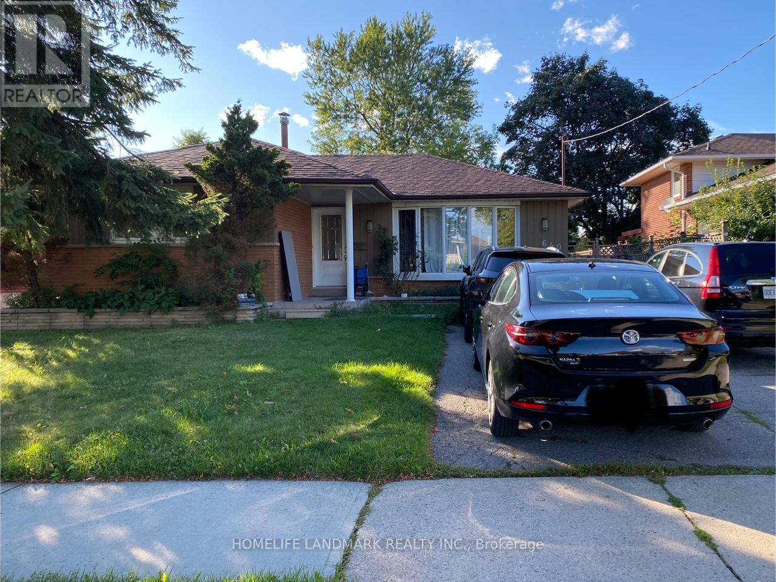Upper - 43 Martin Byrne Drive
Brampton, Ontario
Experience luxury living in this fully upgraded detached home, ideally located with no front-facing homes and within walking distance to Pte. Buckham Singh Public School, in the prestigious Toronto Gore Rural Estate community of Brampton. This stunning residence offers 5 spacious bedrooms and 4 full washrooms, featuring a thoughtfully designed layout with separate living, dining, office, and family rooms. The elegant family room showcases a gas fireplace, large window, and rich hardwood flooring, creating a warm and inviting atmosphere throughout the home. The chef-inspired kitchen boasts granite countertops, stylish backsplash, and ample cabinetry, perfect for both everyday living and entertaining. The primary bedroom retreat features a luxurious 5-piece ensuite and a generous walk-in closet, while four additional bedrooms each include their own attached washrooms, offering exceptional comfort and privacy for the entire family. Conveniently located close to major amenities, Highway 410, schools, and a park, this home perfectly blends modern convenience with peaceful surroundings. Enjoy nearby scenic walking trails, ideal for relaxation and outdoor activities. (id:60365)
809 - 23 Sheppard Avenue E
Toronto, Ontario
Top Quality Minto Gardens Condominium With South East View Bright & Spacious 2 Bed & 2 Bath + Den, Fine Finishes With Practical And Spacious Layout, One Min To Yonge And Sheppard Subway, TTC, Supermarket, Schools, Library, Parks And All amazing Amenities, Shops, Restaurant, And Where All Actions Are In North York Center. Minutes To Major Hyws;401,404,400. Don't Miss The Opportunity To Live In One Of The Most Sought After Building In GTA. Hotel-Like Amenities: Cafe Bar & Lounge, Fitness Centre, Indoor Pool, Whirlpool, Sauna, Billard Room & So Much More * 24 Hour Concierge Professional new painting, new floor, new toilets, recent upgraded high end kitchen faucet and all ceiling LED lights. (id:60365)
522 - 35 Saranac Boulevard
Toronto, Ontario
Welcome to 35 Saranac Blvd, Suite 522 - a bright, south-facing 1 bedroom + large den condo with a smart open-concept layout and spacious balcony. The oversized den feels like a real second room - perfect for a full home office, nursery or guest space. Enjoy a modern kitchen with stone counters and stainless steel appliances, laminate flooring throughout, ensuite laundry and 1 owned underground parking spot. All in a Tridel-built building steps to TTC, Lawrence Plaza, groceries, shops and minutes to Lawrence West Station, Allen Rd and Hwy 401. (id:60365)
200 Ontario Street
Port Hope, Ontario
This prime, level, building lot requires less grading and leveling for easy construction and landscaping! It is located within an easy walk to the downtown shops of historic Port Hope. Build your new home against a backdrop of mature trees, trees which will offer a great amount of privacy in your new garden. (id:60365)
B317 - 3200 Dakota Common
Burlington, Ontario
Voila Valera! This premium 3 Bed 2 Bath unit boasts 991 + 114 Sq Ft, 1 PREMIUM PARKING SPOT + Locker, OUTDOOR POOL, Smart Entry System, tons of windows & natural sunlight into the unit. Walking distance to grocery hub & restaurants, enjoy the abundance of amenities like BBQ Patio, Gym & Yoga Studio, Steam & Sauna Wellness Lounge, Party/Meeting/Games Room, Pet Spa, & Outdoor Courtyard. Internet included in maintenance. Available for minimum 6 months rental or more, furnished or not. Second parking spot available for $200 per month. (id:60365)
Basement - 20 Bill Guy Drive
Georgina, Ontario
Brand New and Spacious 3 Bedroom and 2 Full Washrooms in a legally finished Basement Apartment in prime Keswick area. Large Lookout windows, Huge Living Room, Vinyl flooring throughout , High end Kitchen with Marble counter tops & Marble Backsplash; Brand New Stainless Steel Appliances ( Double Door Fridge; Stove; Over hood Microwave & Dishwasher) Separate Laundry; Furnace & A/C and Thermostat in Basement. Tenant pays 35 % of Total Utilities . (id:60365)
725 - 3270 Sheppard Avenue
Toronto, Ontario
Modern living, brand-new, never lived -in 1bedroom Plus Den condo at Pinnacle Toronto East. Spacious and bright , open-concept suite features floor-to-ceiling windows. Modern kitchen with stainless steel appliances and quartz countertops. Has a walk-out to the Balcony from the Living room, perfect For unwinding at sunset. In-suite laundry for your convenience! Enjoy a range of top-tier amenities, including a 24-hour concierge, fully-equipped fitness and yoga studios, a rooftop terrace with BBQ area, stylish party room , and a dedicated children's play zone. This condo is just minutes from Fairview Mall, Scarborough Town Centre, major highways (401 and 404/DVP), and convenient transit options like TTC routes, Don Mills Subway Station, and Agincourt GO Station-making commuting a breeze. Experience a perfect blend of style, comfort, and convenience in the heart of Scarborough. Underground parking, one locker and high-speed internet included! Window coverings will be installed. Tenant pays own Hydro. Tenant & agent to verify All info. (id:60365)
Upper - 132 Dundas Street E
Toronto, Ontario
Freshly painted 4-bedroom, 2-washroom unit located on Dundas St. East, just a 5-minute walk to Toronto Metropolitan University (formerly Ryerson). The unit features a beautiful private terrace and is surrounded by great restaurants, shops, and the Eaton Centre. Students are welcome. The unit is currently rented out as is. (id:60365)
817 King Street E
Hamilton, Ontario
Profitable wedding and feather supplies importer and wholesaler business for Sale, Established in 1980, specializes in Bridal Headpieces, Bomboniere Flowers, Gloves, Parasols, Lace, Fans, Boas, Marabous, Feather Pipings, Masks, Angel Wings, Natural Feathers & Dyed Feathers, etc.It has a loyal customer base. Around 580000 inventory.Low rent. For sale because the seller is retired. Low Capital Investment: Easy to run and potential highly profitable, This is a rare opportunity for a low-investment, high-return business.This is a special for new buyer. Seller is willing to accept $210000 low price inventory and he will help and do training business setup stc. (id:60365)
103 - 50 Dundurn Street S
Hamilton, Ontario
Excellent income-generating opportunity in a high-traffic, highly visible location with strong vehicle and pedestrian exposure. Well-established Chinese restaurant with both dine-in and strong take-out revenue. Fully equipped commercial kitchen designed for efficient, high-volume operations. Located near McMaster University and Mohawk College, providing steady demand from students, faculty, and staff. Turnkey business with proven cash flow, loyal clientele, and manageable operating costs. Very Rare Opportunity Come Once in a Life-Time. (id:60365)
Lower - 640 Netherton Crescent
Mississauga, Ontario
Welcome To This 2 Bedroom Bungalow Lower Unit In A Family-Friendly Mississauga Neighborhood! Featuring An Separate Entrance to Backyard With 2 Bedrooms and Spacious Living Area, And a Good-Sized Washroom. Enjoy the Large Backyard Perfect For Relaxing Or Outdoor Activities, Plus 2 Parking Spaces. Conveniently Located Near Excellent Schools, Public Transit, And The Dundas Business District. Easy Access To QEW, Hwy 403, 410 & 401, Minutes To Dixie Go Station, Square One Shopping Centre, And Mississauga Downtown. Surrounded By Parks And Amenities Ideal For A Small Family And Professionals Alike! (id:60365)
Room A - 15 Cantertrot Court
Vaughan, Ontario
This bright and spacious bedroom is available for rent! The room is furnished with a bed and a desk, and offering plenty of space for your personal touch. It features beautiful laminate flooring and large windows that fill the room with natural light. Shared kitchen equipped with modern stainless steel appliances. Shared bathroom and Laundry. The location is ideal, with easy access to public transit, York University, shopping, and restaurants, all within a short distance. Hwy 407 is also nearby, making commuting a breeze. Utility, Internent are included. (id:60365)

