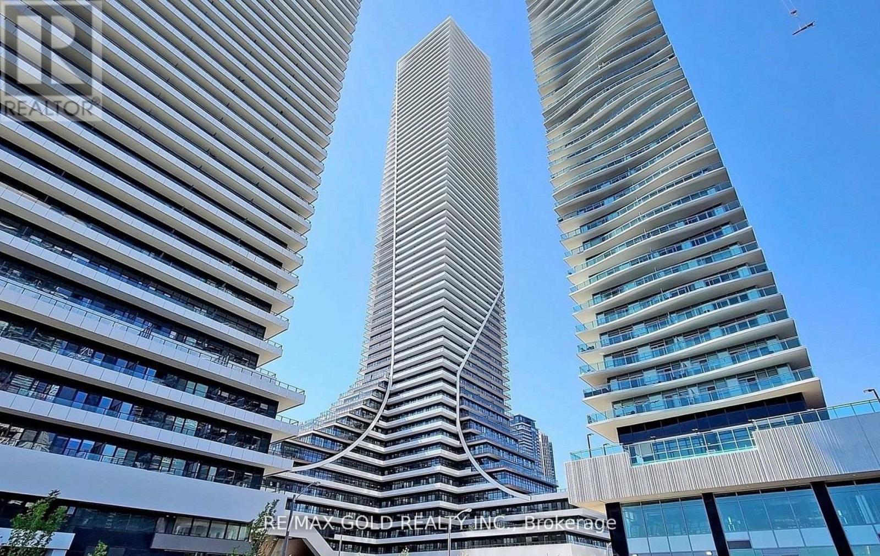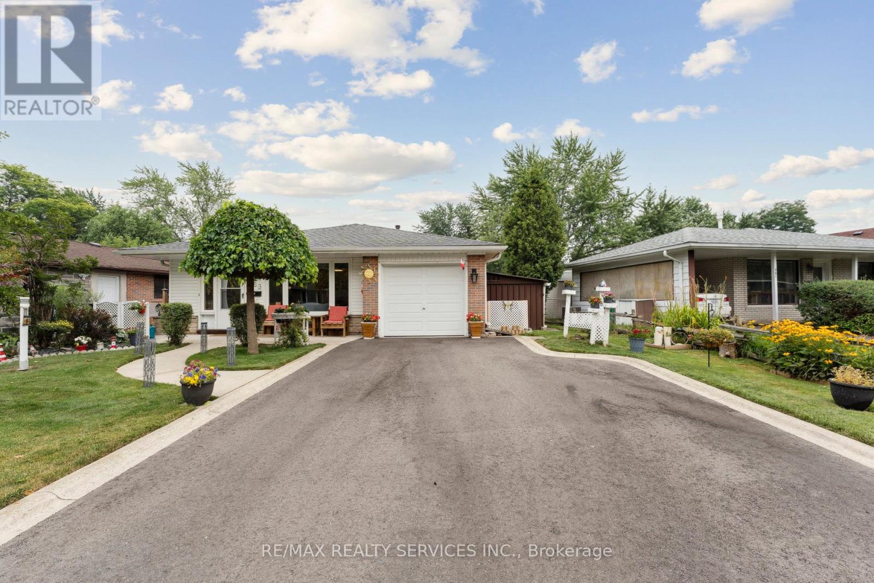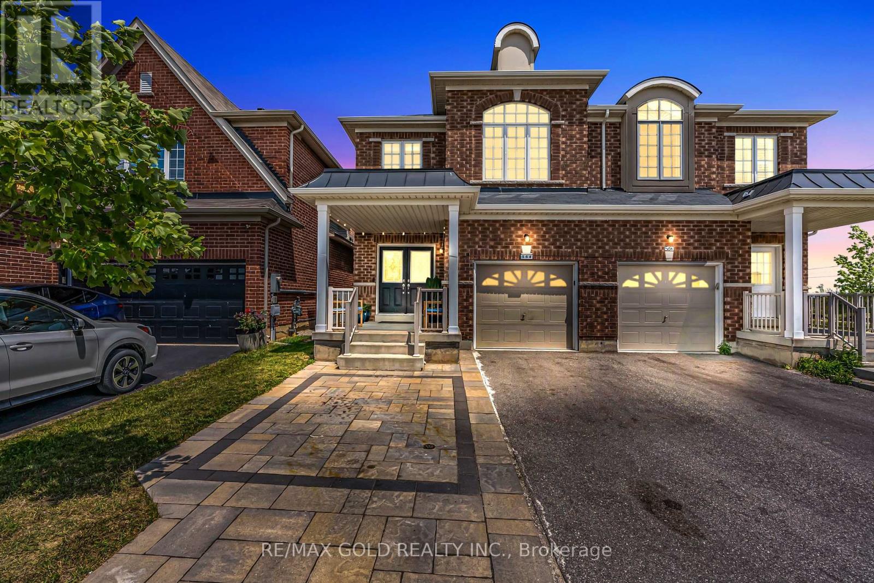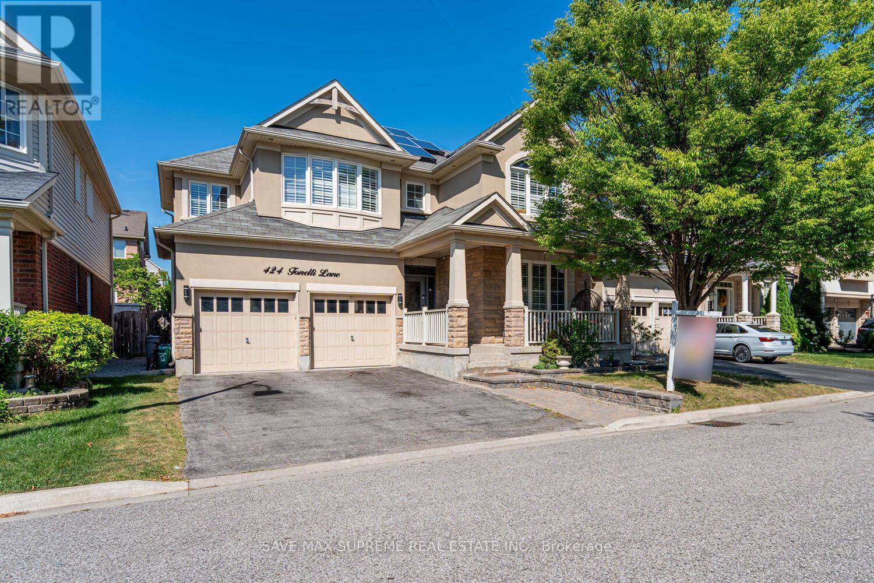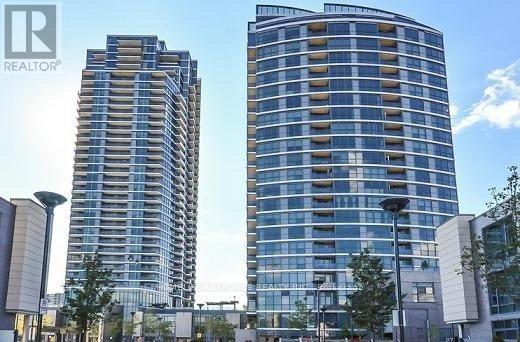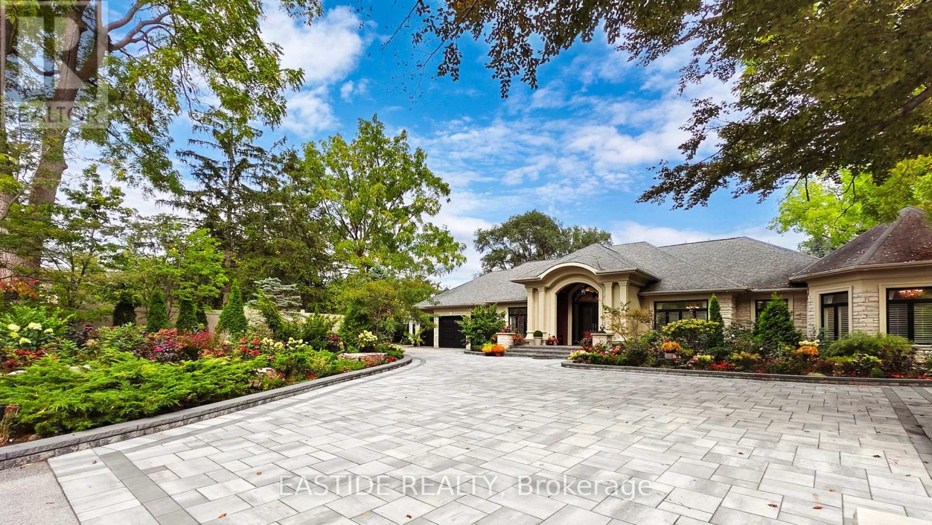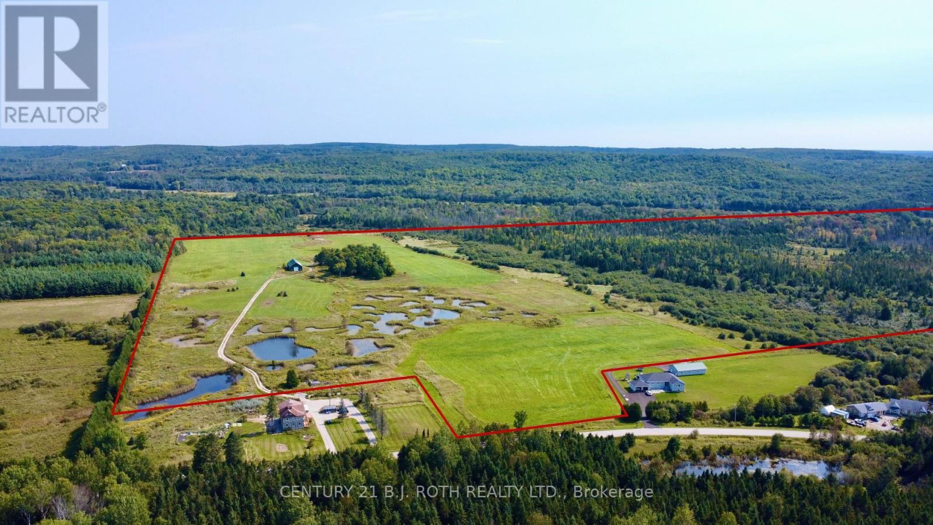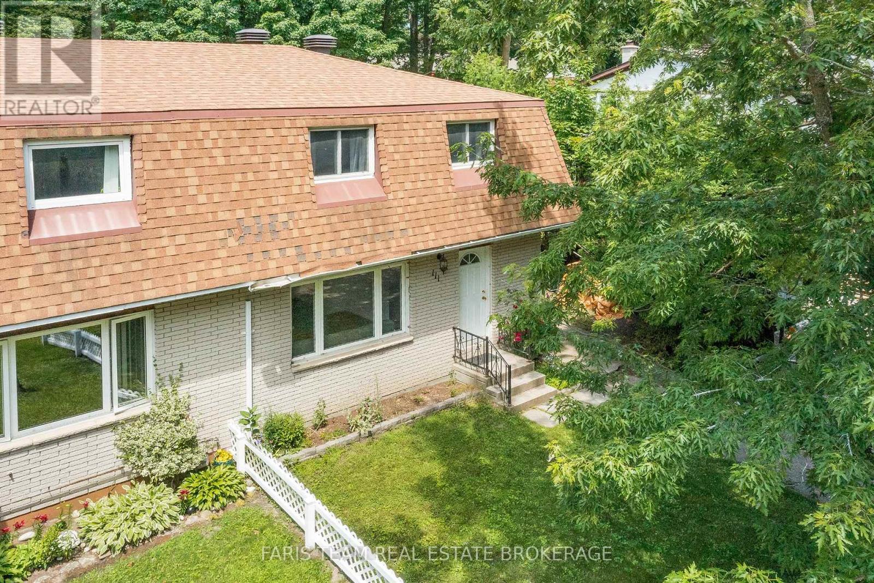5204 - 30 Shore Breeze Drive
Toronto, Ontario
Experience luxury living in this breathtaking suite on the 52nd floor, offering spectacular north, east, and south views of the city, downtown CN Tower, and the lake. This suite features a functional layout with a locker and parking included. The building boasts a range of luxury amenities, including a games room, pool, gym, yoga & Pilates studio, party room, and a rooftop patio overlooking the city and lake. Conveniently located near Gardiner, TTC, and GO Transit, this is urban living at its finest. Don't miss out on this extraordinary opportunity! (id:60365)
263 Bartley Bull Parkway
Brampton, Ontario
Welcome to 263 Bartley Bull Parkway A rare opportunity to live in a detached bungalow in a quiet, established neighbourhood This charming 2-bedroom, 1-bathroom bungalow sits in the heart of Peel Village, one of Brampton's most sought-after family neighbourhoods. Whether you're a first-time buyer, retiree, or investor, this is your opportunity to own a detached home with tons of potential and all the essentials already in place. Step onto the covered front porch and into a warm, light-filled main floor layout featuring a cozy living room, dining area, and kitchen with direct walkout to a private, fenced backyard. Enjoy summer evenings on the composite deck, surrounded by lush perennials and mature trees. Two garden sheds, including one with power, offer bonus storage. The home offers practical separation between living and sleeping areas with a pocket door, leading to two bedrooms and a full washroom. Downstairs, the spacious basement is a blank canvas ready to be transformed to suit your needs, featuring a versatile room ideal for a guest space, home office, or hobby area, along with a large laundry room, ample storage, and a 120-amp electrical panel. Notable Updates: Furnace (2019),A/C (2019), Roof & Eaves (2019),Windows (2019),Water Heater (2023)Garage Door (2021)Driveway (2024),Fresh Paint (2025). Walking distance to parks, schools, shopping, transit, and just minutes to major highways. (id:60365)
1 - 36 Arkley Crescent
Toronto, Ontario
Welcome To The Beautifully Renovated Main Floor Of This Charming Home, Available For Lease And Offering Approximately 1,000 sq Ft Of Modern Living Space. Perfect For Small Families, This Freshly Painted Home Features A Stunning Brand New Eat-In Kitchen With A Sleek, Contemporary Design, Ideal For Both Everyday Dining And Entertaining. Enjoy The Energy Efficiency And Clean Look Of Updated LED Lighting, Along With All-New Light Switches And Receptacles Throughout. Step Outside To Enjoy A Covered Front Porch, Perfect For Relaxing Evenings And Quiet Mornings. Situated In A Family-Friendly Neighborhood With Schools, Parks, Shopping, And Transit All Nearby, This Home Offers The Perfect Blend Of Style, Comfort, And Convenience. Benefit From The Added Convenience Of A New Medical Centre And Pharmacy Nearby For All Your Healthcare Needs. This Bright And Inviting Home Was Professionally Cleaned And Is Ready For You To Move In And Enjoy! (id:60365)
564 Bessborough Drive
Milton, Ontario
Welcome to 564 Bessborough Drive a beautifully upgraded 4-bedroom family home nestled in one of Miltons most sought-after neighbourhoods. Set on a premium corner lot with no sidewalk, this property offers extra space, privacy, and exceptional curb appeal. With no neighbours in front, enjoy open views and a quiet streetscape. Located just steps from the Milton Velodrome and minutes from the Wilfrid Laurier University campus, this home perfectly blends convenience with lifestyle.Step inside to discover a bright, open-concept layout filled with natural light. Featuring brand new pot lights, expansive windows, and modern, stylish finishes throughout, every detail has been thoughtfully designed. Take in the scenic views of the Niagara Escarpment right from your living room.The finished basement offers incredible versatility ideal for a home theatre, kids playroom, or future rental income, with rental potential with a finished basement and separate side entrance. Plus, enjoy parking for 3 vehicles a rare find in this area. Come visit the property with your clients. (id:60365)
424 Tonelli Lane
Milton, Ontario
Designer Home in Most Sought Neighborhood of Scott In Milton. Stunning upgrades in this ever popular Huxley model. Exquisite wrought iron inserts in front door. Great Size combinzed Living and Dinning Room. Bright and spacious main level offering 9ft ceilings, pot lights, impressive crown molding, designer series hardwood flooring thru out. Family room awaits you with stone accent wall and cosy gas fireplace which opens to Chefs Dream kitchen. Custom designed with Rich maple hardwood cupboards, Island , granite counters, backsplash w medallion, Italian tile flooring. Built in oven/microwave, wolf gas cook top, bosch dishwasher, top of the line Sirius series rangehood overlooking a sunny eat in area with patio access to large deck with iron spindles. Main floor also features ugraded laundry area, garage access and side entrance to basement. A beautiful dark hardwood staircase takes you to the upper level with cosy loft perfect for office/music or play area. Double entry master bedroom with a magnificent ensuite featuring a free standing soaker tub and luxurious glass Grohe jets separate shower. 4th bdrm offers semi ensuite. Beautifully landscaped front yard with big parking which can accommodate 5 cars not including double garage. Impressive in the evening with exterior pot lights front, back and sides of home. 2 Bedroom Legal Basement Apartment best of Inlaw suit or can be rented to help for the mortgage. Close to all Milton has to offer, schools, parks, shopping. (id:60365)
2103 - 1 Valhalla Inn Road
Toronto, Ontario
Fantastic Location! Must sought after layout! Family oriented building! Show and Sell!! (id:60365)
17 Caruso Drive
Brampton, Ontario
Welcome to a Beautiful Semi Detached Home In a Desirable Neighbourhood, The open concept layout creates a spacious and inviting atmosphere. 3 Bedrooms and 3 washrooms. Laminate Floors InLiving /Dinning Room, Situated in a highly desired area, this property offers convenience at every turn. New Roof, New furnace , New Driveway, No Homes Behind, backing into the park,Extended Driveway, Fully Fenced Backyard With Gate. Beautiful finished basement with laminate floor. It is close to schools, parks, plazas, transit (id:60365)
A02 - 340 Watson Street W
Whitby, Ontario
RARE GARDEN SUITE AT 'THE YACHT CLUB' Your Own Private Oasis by the Lake! Step directly into this one-of-a-kind executive condo from your own private patio and garden terrace - a ground-floor Garden Suite that feels more like a bungalow than a traditional condo. Nestled in a beautifully landscaped, fully fenced courtyard, this sun-filled suite offers peaceful, ground-level living in one of Whitbys most sought-after waterfront communities. Inside, youll find a bright layout featuring a spacious one-bedroom +plus a versatile bonus space that can serve as a dining area, home office or guest room. The kitchen with granite countertops overlooks the patio and perennial gardens, while the living room offers a direct walk-out to your private outdoor space. The primary bedroom is bright and spacious with a walk-in closet.For those who enjoy outdoor living, the fully fenced garden terrace is a standout - perfect for relaxing, entertaining, or providing a safe, private space for a four-legged companion (pets allowed with some restrictions). This is ideal for anyone wanting condo convenience without giving up the feel of a backyard. Your parking spot is just steps from your gated patio, and a separate locker is included. Enjoy a true lifestyle community at the Yacht Club Condos, with exceptional amenities: rooftop deck with BBQ and lake views, indoor pool, sauna, exercise room, recreation lounge, and visitor parking. Monthly fees cover heat, hydro, water, central air, parking, building insurance & common elements for hassle-free living.This garden suite offers the best of both worlds, low-maintenance comfort with all the beauty of your own backyard. Steps to Whitby Marina, lakefront trails, GO Transit, and shopping, this vibrant and welcoming community is the ideal setting if you are looking to transition from a house or yearn for that outdoor living space seldom found in traditional condo living. Opportunities like this dont come often, experience the best of lakeside living! (id:60365)
431 Fourth Line
Oakville, Ontario
Welcome to 431 Fourth Line a once-in-a-lifetime opportunity to own a palatial custom-built bungalow on a sprawling 0.83 acres lot in Oakville prestigious Bronte East community. Boasting over 9,400 sq.ft. of luxurious living space including an indoor heated pool and wellness retreat, this home is the pinnacle of elegance and craftsmanship. A grand 17-ft domed foyer welcomes you into a sunlit interior featuring 4 spacious bedrooms, 5 designer bathrooms, a gourmet kitchen with top-of-the-line Miele and WOLF appliances, and a stunning indoor swimming sanctuary complete with sauna, hot tub, and Italian stone detailing. The professionally finished lower level is a resort in itself offering a full bar, wine cellar, fitness centre, home theatre, and a private library. The meticulously landscaped garden is an entertainers dream with an outdoor kitchen, premium Broil King BBQ, gazebo with fireplace, and multiple lounge zones. Located minutes to top-ranked schools-Appleby College, Bronte Harbour, GO Station, and highway access. A rare estate offering timeless sophistication and strong future value in one of Oakville most coveted enclaves. (id:60365)
434601000103100 Penetanguishene Road
Oro-Medonte, Ontario
181.18 acres of pristine Rural/Agricultural/Environmental Protected zoned vacant land, priced under $5,390 per acre. Situated within Oro-Medonte, this expansive property boasts the convenience of gas and hydro services already at the lot line, offering ease for potential development. Enjoy the benefit of low taxes, only $3,028.74 in 2024, making it an economically attractive investment. (id:60365)
253 Craig Side Road
Oro-Medonte, Ontario
Build your dream home on this 109.7 acre beautiful parcel located just 10 minutes from Mount St. Louis Moonstone. The property boasts an impressive 3,000+ sq. ft. shop/barn with soaring ceiling heightideal for working on large equipment and with so much potential like adding a mezzanine level. Once designed and operated by a world-renowned Golden Retriever breeder and trainer, the land features unique elements tailored for farming, recreation, hunting and retrieving activities. (Existing multiplex to the west with a lot size of 2.6 acres has been severed and is also for sale separately) This is a rare opportunity to have a building lot of 109.7 acres complete with awesome modern shop/barn just may be the opportunity you were waiting for! Zoned Agricultural/Rural (A/RU) and Environmental Protection (EP). (id:60365)
111 Burke Street
Penetanguishene, Ontario
Top 5 Reasons You Will Love This Home: 1) Begin your homeownership journey in this inviting starter home, ready to be shaped by your personal touch 2) Perfectly positioned in a location that keeps daily errands, schools, and shops close at hand 3) Step outside to discover a huge backyard, a blank canvas for weekend gatherings, gardens, or simply unwinding under the open sky 4) Set on a quiet, family-friendly street where evenings feel calm and peaceful, just moments from the beautiful shores of Georgian Bay 5) Offering three comfortable bedrooms that can grow with you, whether as sleeping spaces, a home office, or creative retreats. 1,125 above grade sq.ft. plus a finished basement. (id:60365)

