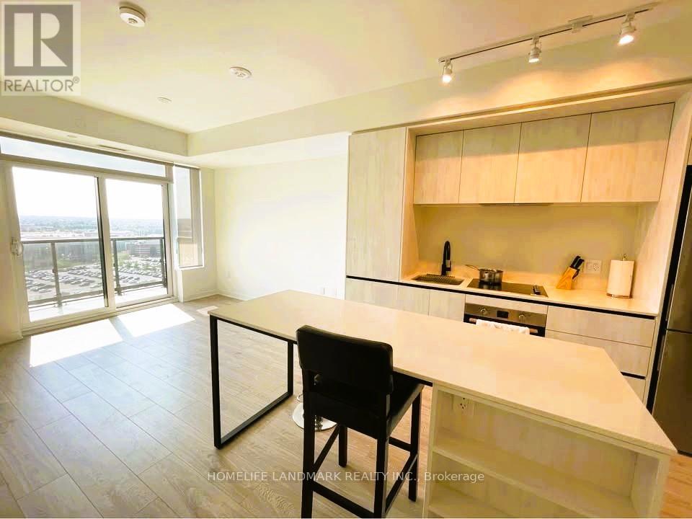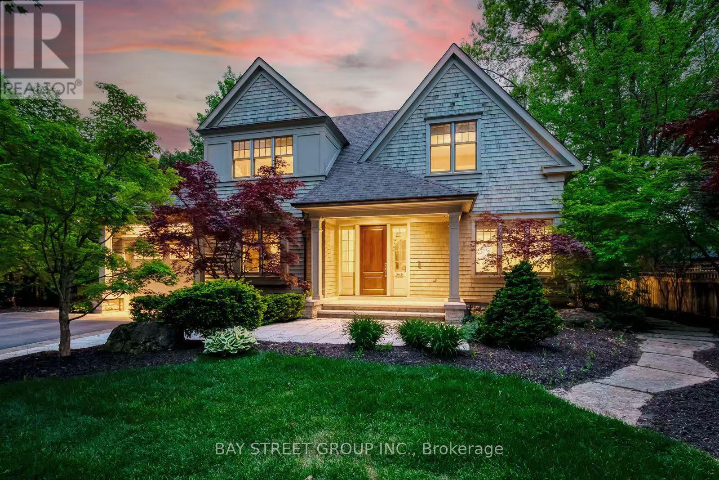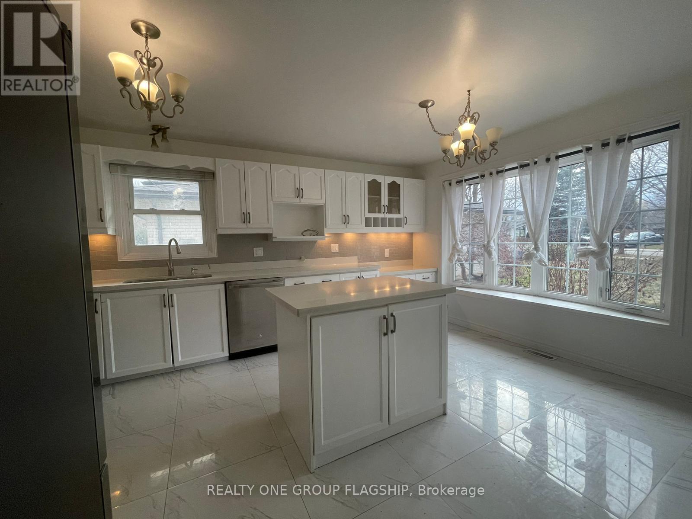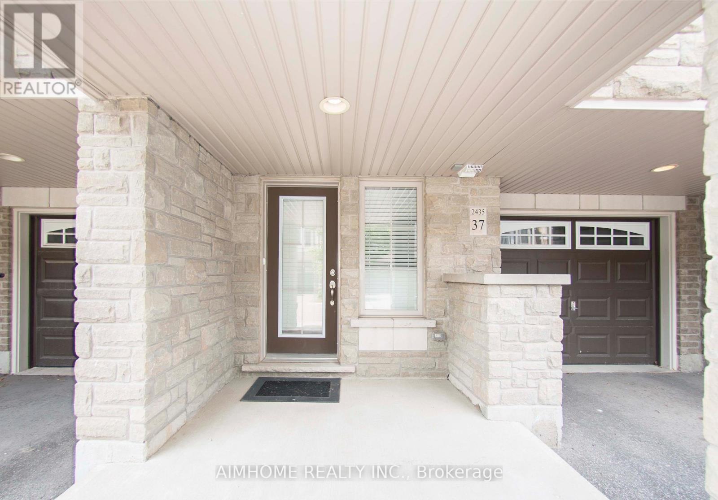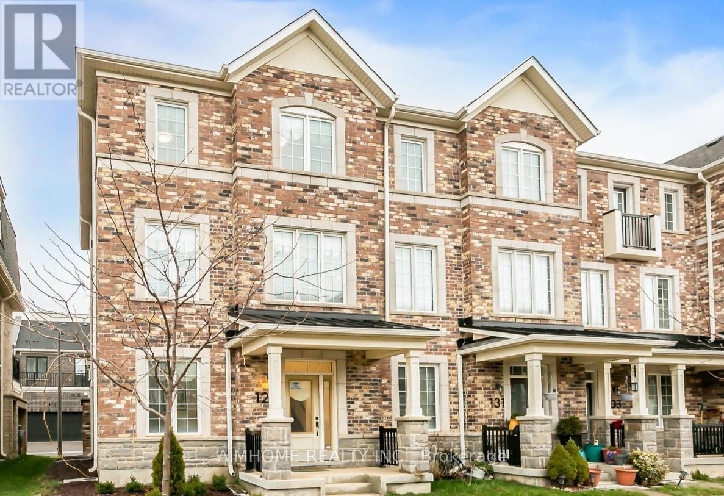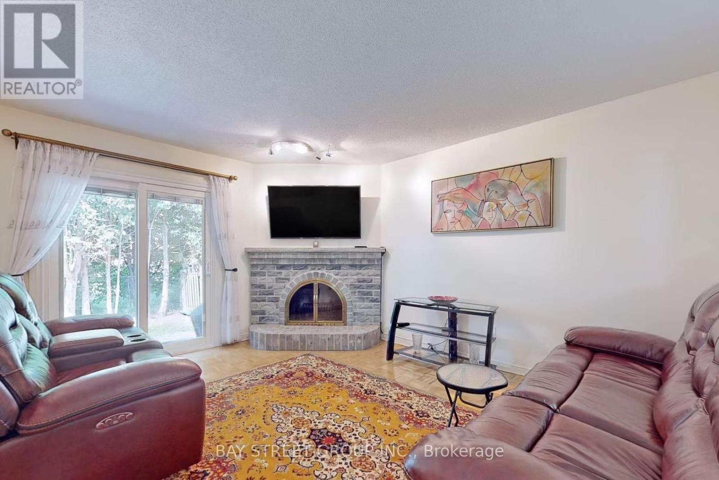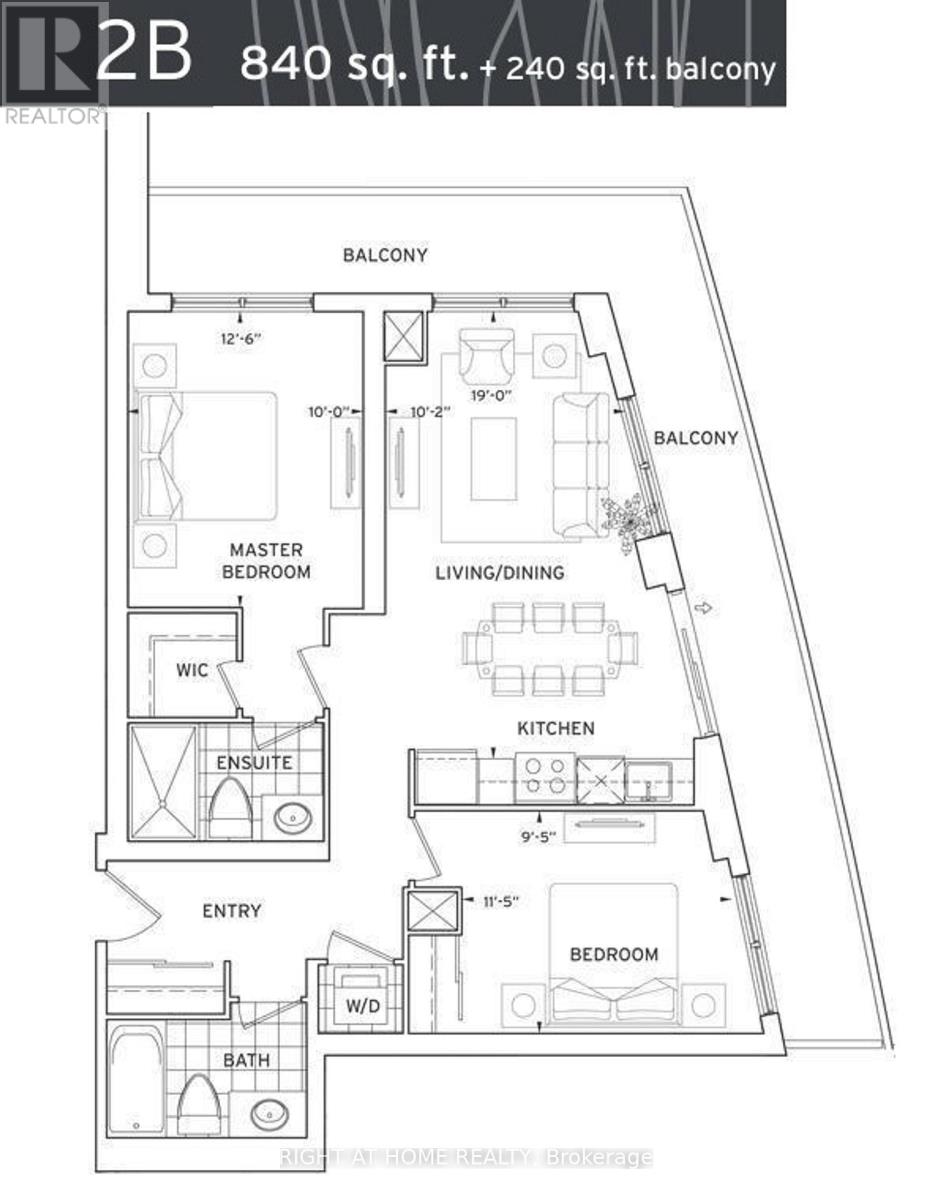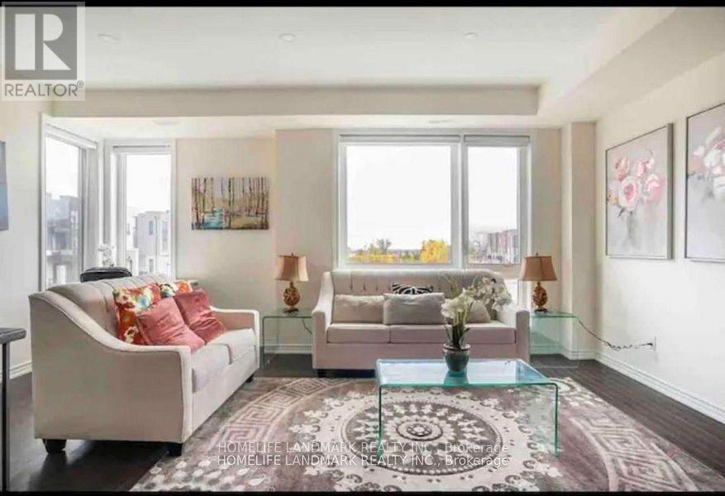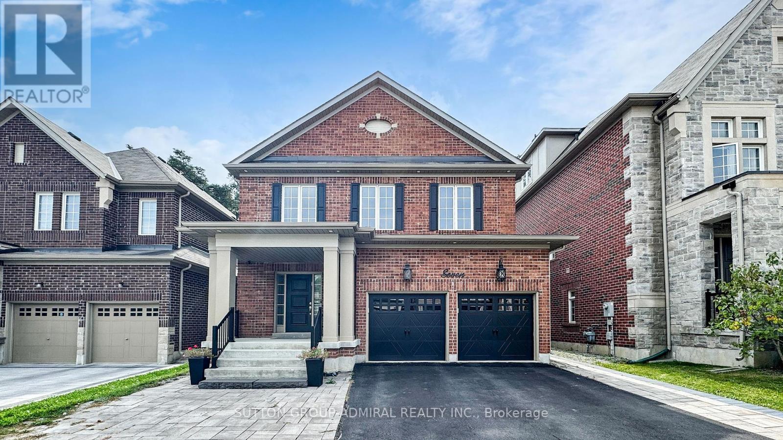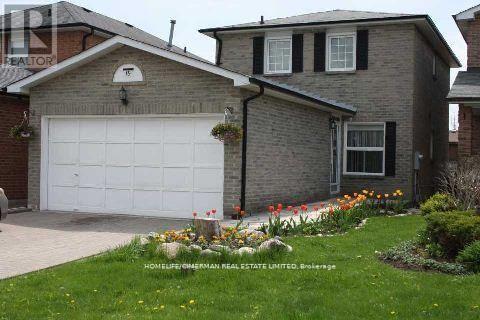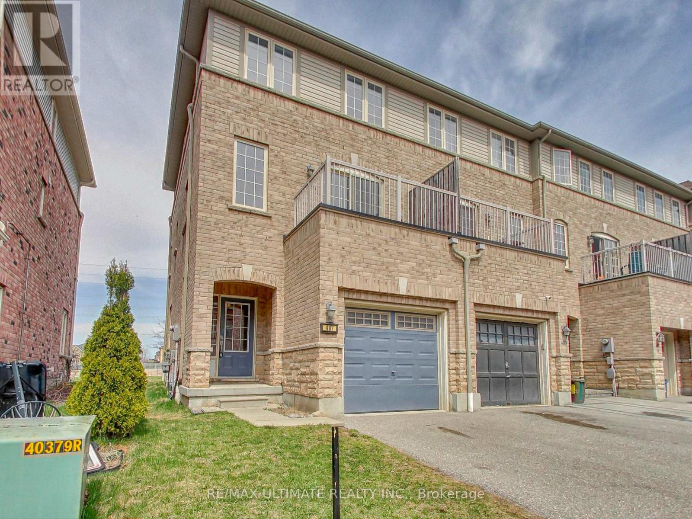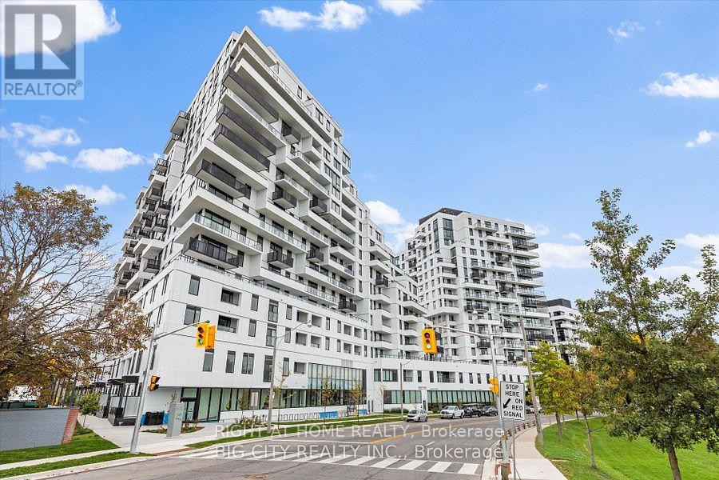1405 - 2495 Eglinton Avenue W
Mississauga, Ontario
Brand new spacious 1bedroom plus den built by Daniels. At highly sought after downtown Erin Mills. 577sf + 40sf balcony. Den can be used as a second bedroom or an office 9' ceiling. Beautiful view of Erin Mills Town Center. Open concept modern kitchen with s/s appliance and convenient breakfast bar. Spacious master bedroom. Top school area. Steps to Erin Mills town center, grocery, restaurants, hospital. Easy access to Hwy 403. Close to Go station. (id:60365)
1049 Cedar Grove Boulevard
Oakville, Ontario
Situated on a quiet cul-de-sac in Morrison, this Gren Weis designed, Hallmark-built Detached residence offers 5,687sqft (3745+1942sf bsmt) of luxury across three spacious levels, including 4 bedrooms and 5 bathrooms. Cedar shake exterior, copper accents, and lush professional landscaping create a unique curb appeal in one of Oakville's most sought-after enclaves. Sitting on a quiet family friendly street, spacious garage parks 2 cars, and long driveway with no sidewalk! The interior detail blends timeless elegance with family functionality. The chefs Kitchen features premium appliances, custom cabinetry, and walk-out to a private, covered rear patio perfectly paired with a vaulted Family Room rich in character, natural light, and coffered ceilings. Formal living and dining rooms flow seamlessly for refined entertaining, while a main floor Office offers a private workspace. Upstairs, all bedrooms feature their own ensuite bathrooms, with the primary suite boasting a private balcony, expansive walk-in closet, and a spacious spa-inspired bath. Thoughtfully spaced secondary bedrooms ensure comfort and privacy for family and guests. The fully finished lower level is designed for relaxed living and recreation complete with a retro-style bar, fireplace, gym, fourth bedroom, and 3-piece bath. Close to top-rated schools including New Central (JK-6), Maple Grove (Gr 7-8), Oakville Trafalgar High School, E.J. James Public School (French Immersion), and esteemed Appleby College. Minutes to the QEW, Oakville GO Station, and Gairloch Gardens. Move-in ready! Minutes to the QEW, Oakville GO Station, and Gairloch Gardens. Move-in ready! (id:60365)
2358 Thorn Lodge Dr Drive
Mississauga, Ontario
This 4 Bedroom, 2 Full Bathrooms Home Offers missive Square footage Of Living Space! You Will Find An Eat-In Kitchen With Quartz Counters, Stainless Steel Appliances, Rolling Island And Marble Tile. The Main Floor Living And Dining Rooms Have Engineered Hardwood And Walk Out To A Upper Patio. The Lower Level Area is omitted ( No one lives there, the owner reserves it for his use). The family room has floor-to-ceiling windows and a walkout on a lower patio. The Backyard Is A Private Oasis that Backs On To A Creek is Perfect For Entertaining. (id:60365)
37 - 2435 Greenwich Drive
Oakville, Ontario
2-bedroom + den townhouse. Open concept living space , the kitchen with stainless steel appliances, granite counters, and a breakfast bar for three. Doors open to a secluded patio, perfect for al fresco dining. The second level with a 4-piece bathroom and a versatile den, ideal for a workspace. The primary bedroom with large windows, and a walk-in closet. The second bedroom offers flexibility as a children's or guest bedroom, or home office. This thoughtfully designed home features hand-scraped wide-planked laminate flooring throughout, ensuring both style and durability. Laundry is situated on the ground level, with inside access to garage. Nestled in a desirable locale close to OTMH hospital, parks, great schools, and vibrant shopping, this residence harmonizes style with practicality. (id:60365)
129 Stork Street
Oakville, Ontario
Bright End Unit Freehold Townhome . Laminate Floors On All 3 Levels. 9 Foot Ceilings On Ground And Second Levels. Office On Ground Level Can Be Converted To A Bedroom. Utilities And Storage Room On Ground Level. Open Concept Family And Kitchen + Living And Dining Areas On Second Level. Contemporary Eat-In Kitchen With Granite Counters, Custom Backsplash, Stainless Steel Appliances, And Walkout To Spacious Patio. Inside Access To 2 Car Garage. 2 Piece Bathroom And Laundry On Second Level. 3 Bedrooms, 2 Full Washrooms On Third Level. Fantastic Location: Close To All Amenities, Schools, Oakville Hospital, Mississauga, And Minutes To Highways 407 & 403 & QEW. (id:60365)
46 Gilmore Crescent
Vaughan, Ontario
Spacious 4 bedroom 4 washroom family home on a quiet crescent in a family oriented neighborhood, backing onto school park, private backyard,, well maintained home with major improvements, new renovation and improvements have been completed in the past few years, 4 bedrooms and 3.5 washrooms, spacious kitchen, living and dining, finished basement for your enjoyment, just move in and enjoy this comfortable home. (id:60365)
720 - 3600 Hwy 7 Road
Vaughan, Ontario
Located in the heart of Vaughan,corner suite with great view.Stunning open concept 840sq.f +240 balcony interior design wrap around balcony,custom blinds, 9 ft ceiling, SS appliances,quartz counter.Extensive list of amenities 24/7 concierge, indoor food court,minutes to subway,hwy400-407,shops,restaurant, Cineplex Movie Theater,COSTCO (id:60365)
22 Lord Melborne Street
Markham, Ontario
Only 4 Years New Abbey Lane Contemporary Freehold Townhome By Poetry Living. Located In High Demand Markham Community. South facing w/Park View. 1.5 Parking & large garage storage space. Functional Layout W/4 Bedrooms. Spacious Bedroom On Main W/3PCS Ensuit. Buildin Washer and Dryer.Lots Of Upgrades. 11.5' Main floor. 9' 2nd & 3rd Floor. Open Concept Living Room & Family Room. Modern Kitchen W/Centre Island & Pantry. Large Patio Perfect For Parties. Sun-Soaked Bedrooms & TWO Sets Laundry On Grand Fl &3rd Flr As Well . Upgraded lighting fixtures. Extra Long Drives Offer 4 Parkings & 1 Garage Parking. Extra parking available along lord melborne street in front of the property w/city permit. Close To 404, Cotsco & Home Depot and Banks. Surrounded By Top Public & Private Schools.Extras:Ss Fridge, Range, Hood Fan & Dish Washer. 2 sets Dryer & Washer. Gas Furnace & Ac. Gdo & Remote. All Elfs. All Window Coverings. (id:60365)
7 Fitzmaurice Drive
Vaughan, Ontario
Welcome to 7 Fitzmaurice, where ravine living meets refined luxury. Imagine Sunday morning coffees on your oversized deck, BBQs with friends and family fueled by a built-in gas line, and if you're quiet, more than the occasional deer sighting. This 5-year-old beauty blends simple joys with indulgent upgrades: hardwood throughout, central vac for those can't find the dustpan moments, and a professionally finished basement that doubles as the ultimate lounge. Step inside to a massive open-concept main floor where waffled ceilings, crown mouldings in your dining room, a cozy gas fireplace with custom surround anchors the family room, and the chefs dream kitchen flaunts a massive island, endless counters, raised cabinetry, stainless appliances, and lighting that belongs in a magazine. When baby kitchens grow up, this is what they dream of looking like. Walk out from the eat-in area to your ravine-view custom deck because even kitchens need bragging rights.Upstairs, wrought-iron pickets guide you to four thoughtfully designed bedrooms, each private and absolutely perfect. The primary suite? Pure five-star luxury with its spa-inspired ensuite. Downstairs, broadloom means happy, warm feet while the AC is on. Feeling lazy? The convenient bonus bathroom saves you a trip upstairs to the loo. Even the extras here go the extra mile: a driveway with an oversized parking pad, a garden shed, and a backyard thats more sanctuary than suburban. Upper Thornhill living has never looked this fine! Top schools, Mill Pond, parks, Yummy Market, T&T, and walking distance to shuls. Sign the agreement, claim the ravine, and discover how everything truly fits at Fitzmaurice. (id:60365)
Lower - 45 Don Head Village Boulevard
Richmond Hill, Ontario
Great Location In Desirable North Richvale Richmond Hill - One Bedroom Renovated Unit ,Great Size Open Concept Living & Dining Room. One Parking Spots Included (1 spot of driveway). Basements Has A Separate Entrance & Separate Laundry. Furnished Option Available . Located Next To Everything You Need Like Grocery Store, Hospital, Park, School And More! Don't Miss This One! Brokerage Remarks (id:60365)
487 Rossland Road E
Ajax, Ontario
Fully Renovated 3-Bedroom Freehold End Unit Townhome Feels Like a Semi! Move right in to this bright, spacious, and modern home where Tens of Thousands have just been spent on Recent Renovations. This stylish end unit offers the feel of a semi-detached with added privacy and light. Enjoy an open-concept living and dining area with a walk-out to your own private balcony - perfect for entertaining or unwinding. The freshly updated eat-in kitchen features new countertops, ample cabinetry, stainless steel appliances, and a brand-new built-in microwave. This Carpet-free home boasts brand-new vinyl flooring throughout, refinished wood stairs, and a chic stair runner. Freshly painted from top to bottom, it offers a clean, contemporary feel. The main floor includes a versatile bonus space ideal for a home office or remote work setup. Upstairs, the primary bedroom retreat features a walk-in closet and plenty of space to relax. Located within walking distance to Viola Desmond Public School, Notre Dame Secondary, shopping plazas, Tim Hortons, bus stops, plus easy access to Hwy 401 - this home checks all the boxes! (id:60365)
1303 - 1050 Eastern Avenue
Toronto, Ontario
Queen & Ashbridge Brand new, never-lived-in 3-bedroom, 2-bathroom suite with 254 s.q.ft terrace. and 100 s.q.ft open balcony that gives beautiful view of parks , lake and city in the Beaches and Leslieville Area and is surrounded by the green parks and the boardwalks of Ashbridges Bay and Woodbine Beach. Featuring an open-concept layout, chef-inspired kitchen with full-size stainless steel appliances (miele) , Quartz countertop, Quartz backsplash, wide-plank flooring, and floor-to-ceiling windows with walkout to a private balcony. Bedrooms include large closets . Chainless Roller Blinds - White, $ 30,000 spent in upgrades. Enjoy world-class amenities: 24-hour concierge, 5,000 sq. ft. fitness center with yoga & spin studios, sauna and steam rooms, rooftop terrace with BBQs, Sky Club lounge, study & meeting rooms, parcel lockers, and secure bike storage. Dog lovers can enjoy 8th floor Dog Run. Steps to Queen St East, TTC streetcar, shops, cafes, parks, and waterfront. (id:60365)

