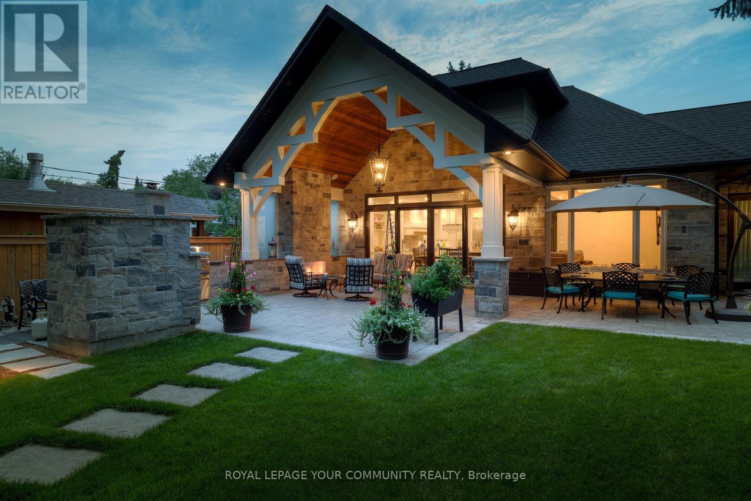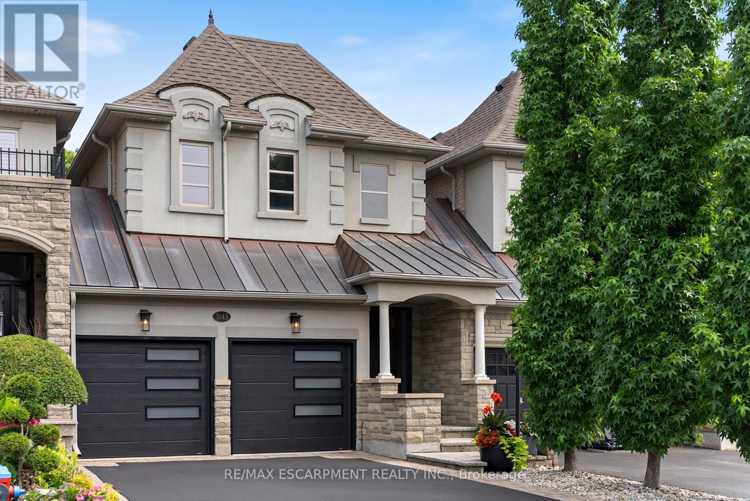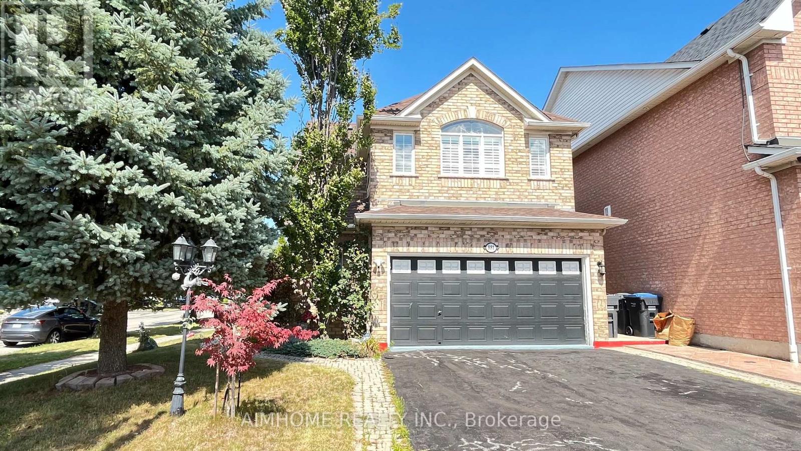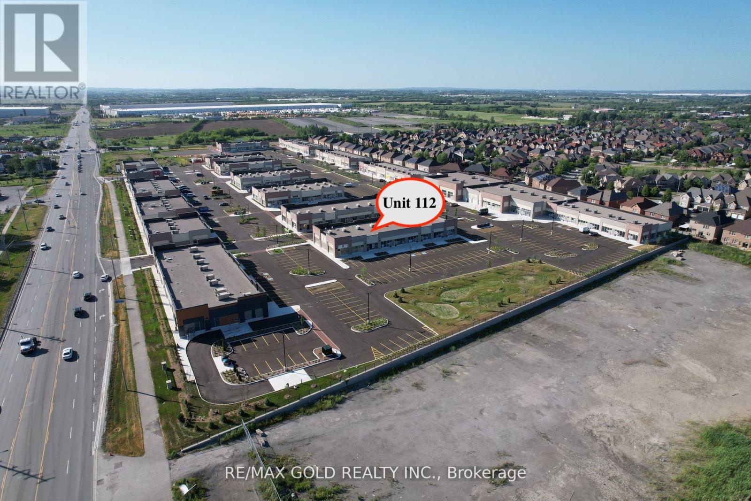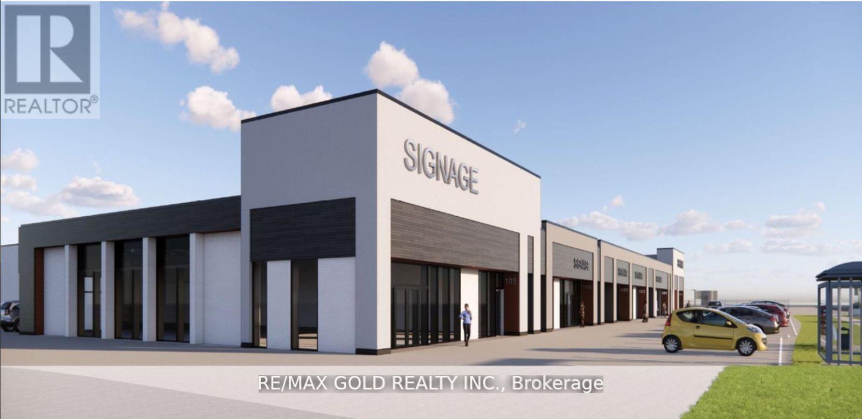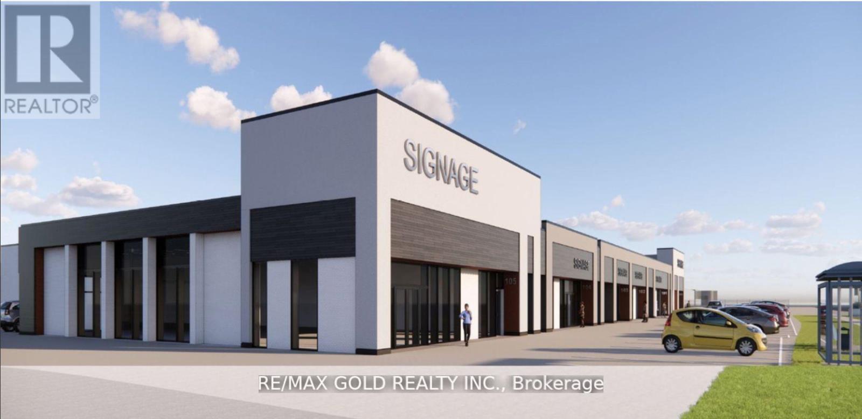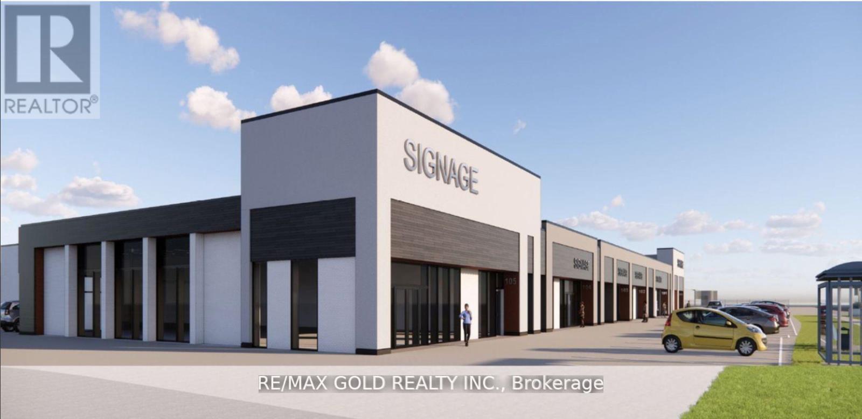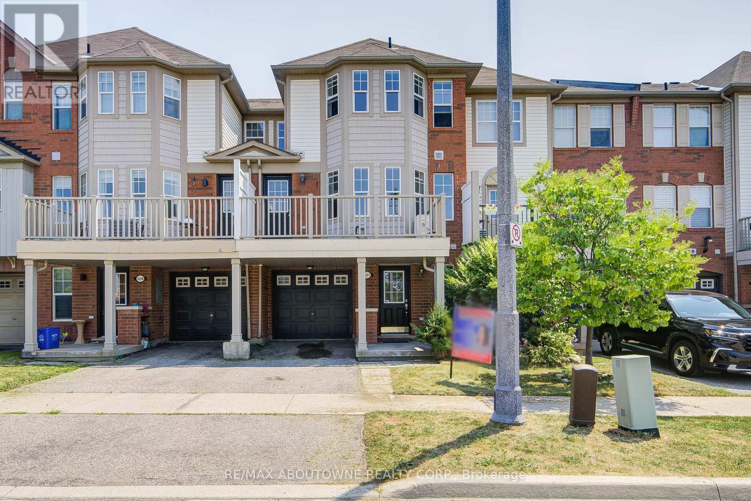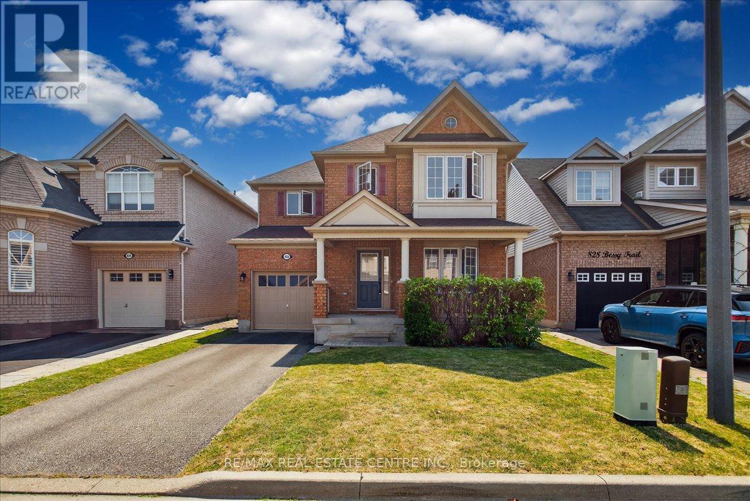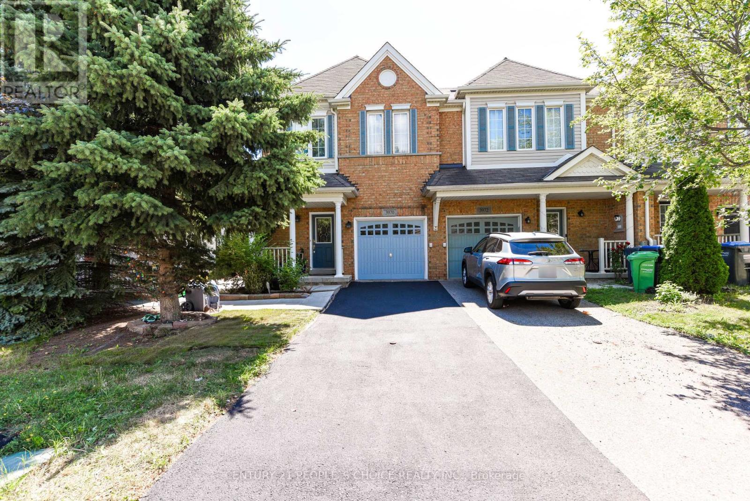1551 Warland Road
Oakville, Ontario
Welcome to 1551 Warland Rd, a stunning custom-built bungaloft in the heart of highly sought-after South Oakville. Nestled just a 5-minute walk from Coronation Park and the serene shores of Lake Ontario, this exceptional residence offers over 5,700 square feet of meticulously finished living space, blending luxury, comfort, and modern convenience. Step inside to discover an inviting main floor where primary rooms exude elegance with coffered ceilings, expansive picture windows flooding the space with natural light, and rich hardwood flooring. The gourmet kitchen is a chefs dream, featuring top-of-the-line JennAir appliances, including dual dishwashers, a gas stove with a custom hoodfan, side-by-side fridge, built-in oven, and microwave. A butlers pantry and servery seamlessly connect the kitchen to the dining room, perfect for effortless entertaining. The bathrooms elevate luxury with quartz countertops, undermount sinks, sleek glass shower enclosures, and heated flooring for year-round comfort. The primary suite, conveniently located on the main level, offers a tranquil retreat with sophisticated finishes and ample space. Downstairs, the lower level impresses with a custom wet bar and wine room, ideal for hosting guests, alongside a dedicated exercise room for your wellness needs. Every detail has been thoughtfully designed to enhance your lifestyle. Step outside to the backyard oasis, where an outdoor patio steals the show with a custom pizza oven, built-in barbecue, and a covered area featuring a cozy fireplace perfect for al fresco dining or relaxing evenings under the stars. Located in one of Oakville's most desirable neighborhoods, this bungaloft combines timeless craftsmanship with modern amenities, all just steps from parks, lakefront trails, and the vibrant South Oakville community. (id:60365)
3143 Watercliffe Court
Oakville, Ontario
Welcome to 3143 Watercliffe Court. A beautifully upgraded executive freehold townhouse nestled in one of Oakville's most private and charming enclaves. Backing onto protected greenspace and the serene Fourteen Mile Creek, you'll enjoy peaceful surroundings, scenic trails, and a true sense of community just minutes from major highways, Oakville Trafalgar Hospital, everyday shopping, Bronte Harbour, and excellent dining. Featuring 3 bedrooms, 4 bathrooms, and over 2900 sq ft of total living space, this home is filled with natural light and showcases stunning views of our ever changing Canadian seasons from every level. No detail has been overlooked in designing this home. You'll find numerous high-end updates throughout, including hardwood flooring, custom designed closets, built-in cabinetry, and multiple fully renovated rooms. The main level boasts a bright, open-concept great room and gourmet kitchen. Step out onto a custom deck - an extension of your living space with a built-in Twin Eagles BBQ, perfect for entertaining. Additional highlights include a versatile flex room (ideal as a dining room, office, or extra living space), a large gas fireplace, stylish entryways, a 2-piece powder room, and convenient garage access. Upstairs, the sunlit primary suite features two walk-in closets, private forest views, and a luxurious updated ensuite. Two additional bedrooms (one with a walk-in closet), a second full bathroom, and upper-level laundry complete this floor. The fully finished lower level offers high ceilings, large windows, a second gas fireplace, a 2-piece bath, and flexible space ideal for a rec room, home gym, or guest suite. Professionally hardscaped front and back, this home is truly turnkey and low-maintenance. With exceptional craftsmanship, thoughtful design, and unbeatable convenience, this property offers a rare opportunity to join a close-knit community ready to welcome you home. (id:60365)
Bsmt - 881 Knotty Pine Grove
Mississauga, Ontario
Location! Easy access to 401/407, spacious 2 bed room and 1 bath room basement, separate entrance via garage, ensuite laundry, private kitchen available for lease in Mississauga's sought after Meadowvale community near Mavis and Derry. The unit comes fully furnished and equipped with all appliances, furniture and one outdoor parking space. Close to parks, transit, schools, grocery stores, banks, pharmacies, and Sheridan College. New comers and students are welcome. Lease term is flexible. Tenant pays 30% of utilities (adjusted based on occupancy). (id:60365)
335 Emmett Landing
Milton, Ontario
Gorgeous "Mattamy" Built 4 Br Home (Approx 2,000 S.F.) W/Single Garage & No Side Walk **Covered Porch **Oak Stairs W/Iron Pickets **Access To Garage **Upgraded Extended Cupboards W/Moulding In Kitchen **Hardwood Floor On Main Floor **9' Ceiling **Open Concept Layout **Coffered Ceiling In D/R **Lots Of Windows **Grand Ceramic Foyer **Double Door Linen Closet **2nd Floor Laundry * .Close To Hospital, Schools, Sports Centre, Hwy 401 & 407 And Go Station. Freshly painted, Just Move In and enjoy! (id:60365)
Main+ll - 80 Gothic Avenue
Toronto, Ontario
Bright and very spacious 3 Bedroom(1+2) Main+Lower level unit in desirable High Park with great outdoor space! Enjoy this fantastic open-concept living and dining area with a walkout to a great deck plus expansive outdoor space - perfect for entertaining or relaxing! Surrounded by lush greenery, this unit offers serene views in an unbeatable location - Just steps from High Park Subway, Bloor West Shops, Restaurants, Cafes, Fruit Stands, and of course, Toronto's largest park. Well-suited for students or those seeking a comfortable, well-located home in an incredibly convenient location! (Bedroom photos are virtually staged) (id:60365)
112 - 6151 Mayfield Road
Brampton, Ontario
Welcome To the Gateway to Brampton, Brand New 100% Commercial Retail Plaza Located At Airport Rd and Mayfield Rd Available From Mid December 2024, North Facing Unit With Approx. 1,352 Sq Ft, Huge Both Exposure With High Traffic On Mayfield Rd and Airport Rd. Excellent Opportunity To Start New Business Or Relocate., Excellent Exposure, High Density Neighborhood! Suitable For Variety Of Different Uses. Unit Is In Shell Condition, Tenant To Do All Lease Hold Improvements! (id:60365)
# 105 - 5385 Steeles Avenue W
Toronto, Ontario
Excellent Opportunity To Lease Upcoming Industrial/Commercial Zone 2nd Corner Unit, approx.1,648 sq.ft, with Modern & High-End Exterior Facelift, 16 Ft Clear Height, Available From March 2026! Spacious Layout Designed to Accommodate various Uses. Large Glass Windows. Located in a Prime Location on Steels Ave And close to Weston Rd, Excellent Street Level Exposure Facing Steeles Ave With High Volume of Traffic. Start a new business or relocate your existing business,Units will be in Shell condition. Each unit will have its own hydro and gas meters (id:60365)
104 - 5385 Steeles Avenue W
Toronto, Ontario
Excellent Opportunity To Lease Upcoming Industrial/Commercial Zone Facing Steeles Ave, approx.3,340, with Modern & High-End Exterior Facelift, 16 Ft Clear Height, Available From October 2025! Spacious Layout Designed to Accommodate various Uses. Large Glass Windows. Located in a Prime Location on Steels Ave And close to Weston Rd, Excellent Street Level Exposure Facing Steeles Ave With High Volume of Traffic. Start a new business or relocate your existing business,Units will be in Shell condition. Each unit will have its own hydro and gas meters (id:60365)
# 106 - 5385 Steeles Avenue W
Toronto, Ontario
Excellent Opportunity To Lease Upcoming Industrial/Commercial Zone Corner Unit, approx.2,545 sq.ft, with Modern & High-End Exterior Facelift, 16 Ft Clear Height, Available From March 2026! Spacious Layout Designed to Accommodate various Uses. Large Glass Windows. Located in a Prime Location on Steels Ave And close to Weston Rd, Excellent Street Level Exposure Facing Steeles Ave With High Volume of Traffic. Start a new business or relocate your existing business,Units will be in Shell condition. Each unit will have its own hydro and gas meters (id:60365)
3127 Stornoway Circle
Oakville, Ontario
Welcome to this beautifully maintained freehold 3-storey townhome in the prestigious Bronte Creek community of Oakville, offering 1,356 sq ft of bright, functional living space across all three levels. Freshly painted and move-in ready, this 3-bedroom home features a modern open-concept layout, direct garage access, and a private patio perfect for summer lounging. Located in one of Oakville's most desirable neighbor hoods, surrounded by scenic trails, lush green spaces, and family-friendly parks. Zoned for top-rated schools including Palermo PS and Garth Webb SS, and close to some of Oakville's best private schools. Enjoy quick access to Bronte Creek Provincial Park, multiple golf courses, playgrounds, and sports fields.Conveniently situated near Oakville Trafalgar Hospital, major highways (QEW/403/407), Bronte GO Station, and everyday essentials like Farm Boy, Fortinos, Starbucks, and a wide array of restaurants and shops in Bronte Village.With no condo fees and a strong community atmosphere, this turnkey townhome is perfect for first-time buyers, down sizers, or investors looking to secure a quality home in a great family neighborhood. (id:60365)
832 Bessy Trail
Milton, Ontario
Is a very charming, bright approx 1,875 sq. ft Mattamy-built detached 3 bedrm/3 Washrm detchd home in quiet fam friendly Coates area neighbourhd that sits glowingly aloft a wider avenue thats just mins from parks, trails, plazas, Milton Sports Centre, Milton District Hospital. This "gem-of-a-find" features a large kitchen w/ newer SS appliances, backsplash, extended cabinets, breakfast nook that w/o to sizeable fully fenced yard, smooth ceilings, fam room w/gas fireplace & large windows, sep dining room, main level blonde hardwood, 3 large bedrooms that include a large primary room w/ walk-in closet and 4 pc ensuite bath, a newly installed ashphalt shingled roof, broadloom, appliances and garage door opener w/remote. (id:60365)
3970 Stardust Drive
Mississauga, Ontario
Stunning Upgraded End-Unit Townhouse Feels Like a Semi! Welcome to this beautifully maintained and spacious end-unit townhouse offering the feel of a semi-detached home. Boasting 1,705 sq. ft. of living space plus a professionally finished basement with large lookout windows, this home is perfect for families seeking comfort and convenience. Features: Bright & Airy Layout with ample natural light Modern Upgraded Kitchen with stainless steel appliances: fridge, stove, dishwasher and Microwave. Spacious Bedrooms and functional layout Finished Basement with large windows, additional storage room, and laundry area with washer & dryer Central Air Conditioning (CAC) and Central Vacuum (CVAC)Hot Water Tank (rented)Insulated Garage with remote opener and pot lights Perfectly located in a family-friendly neighborhood close to schools, parks, shopping, and transit. (id:60365)

