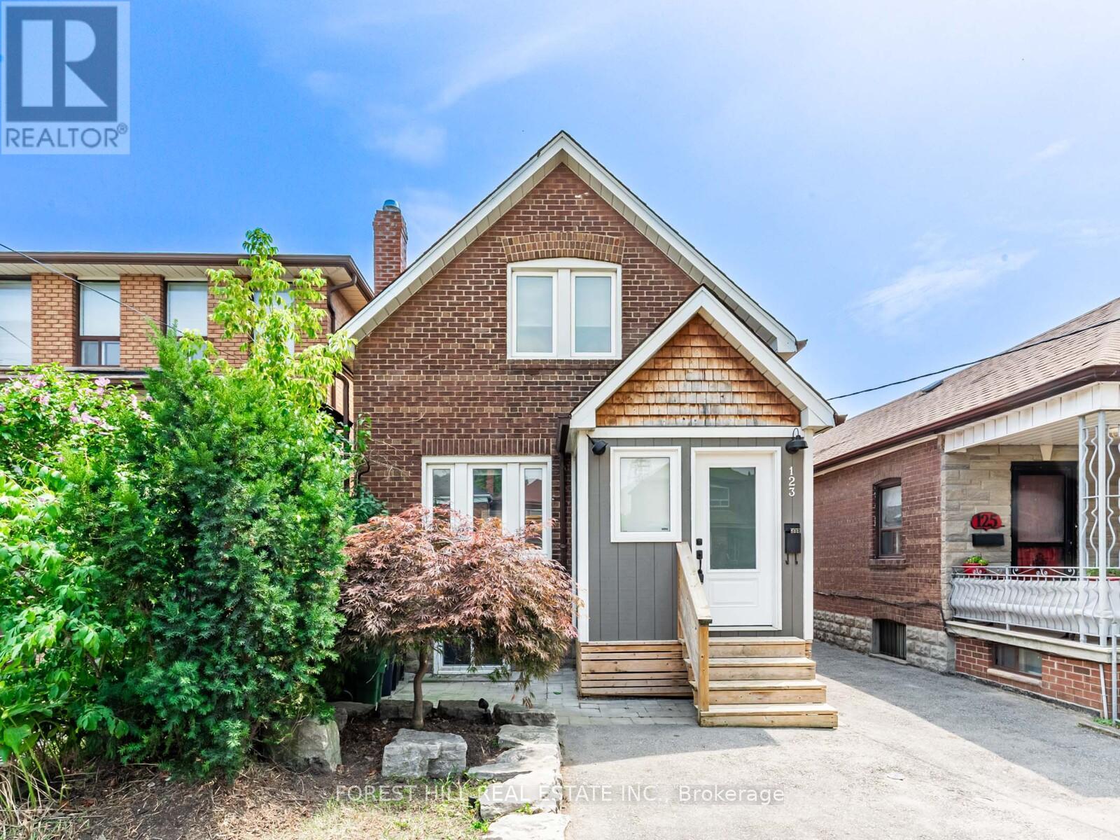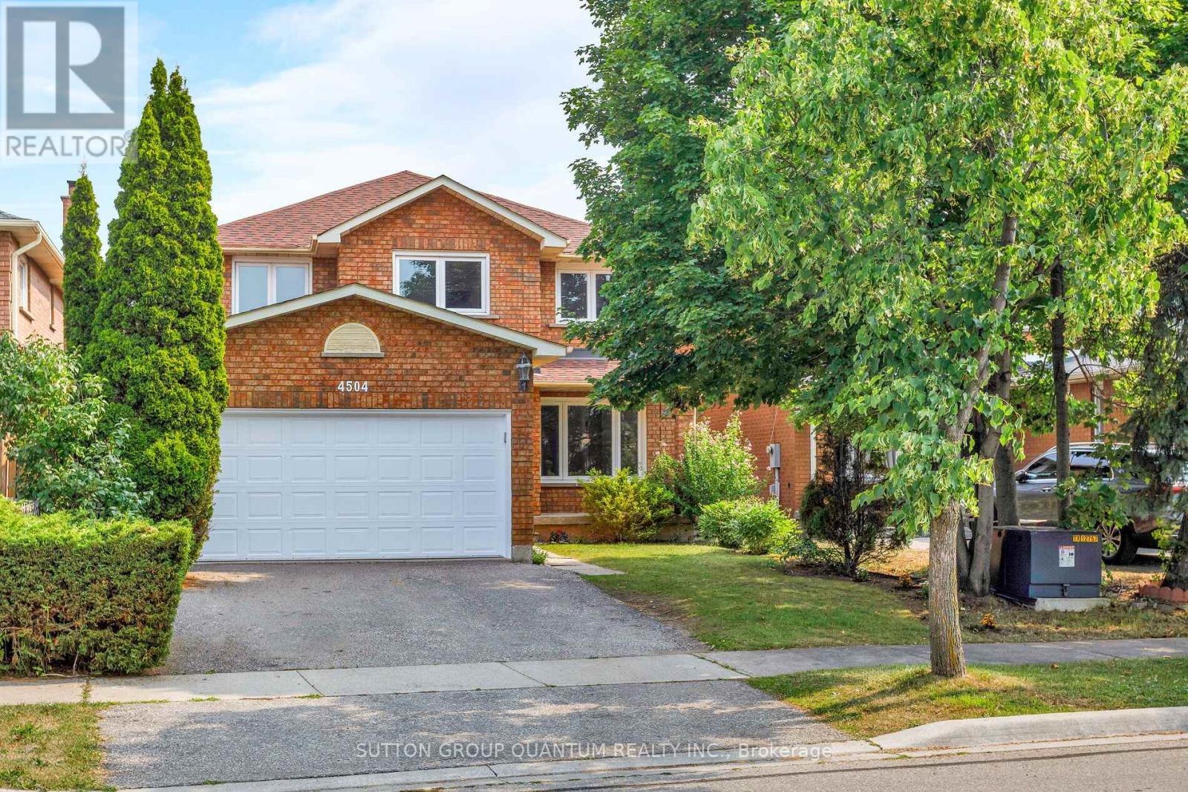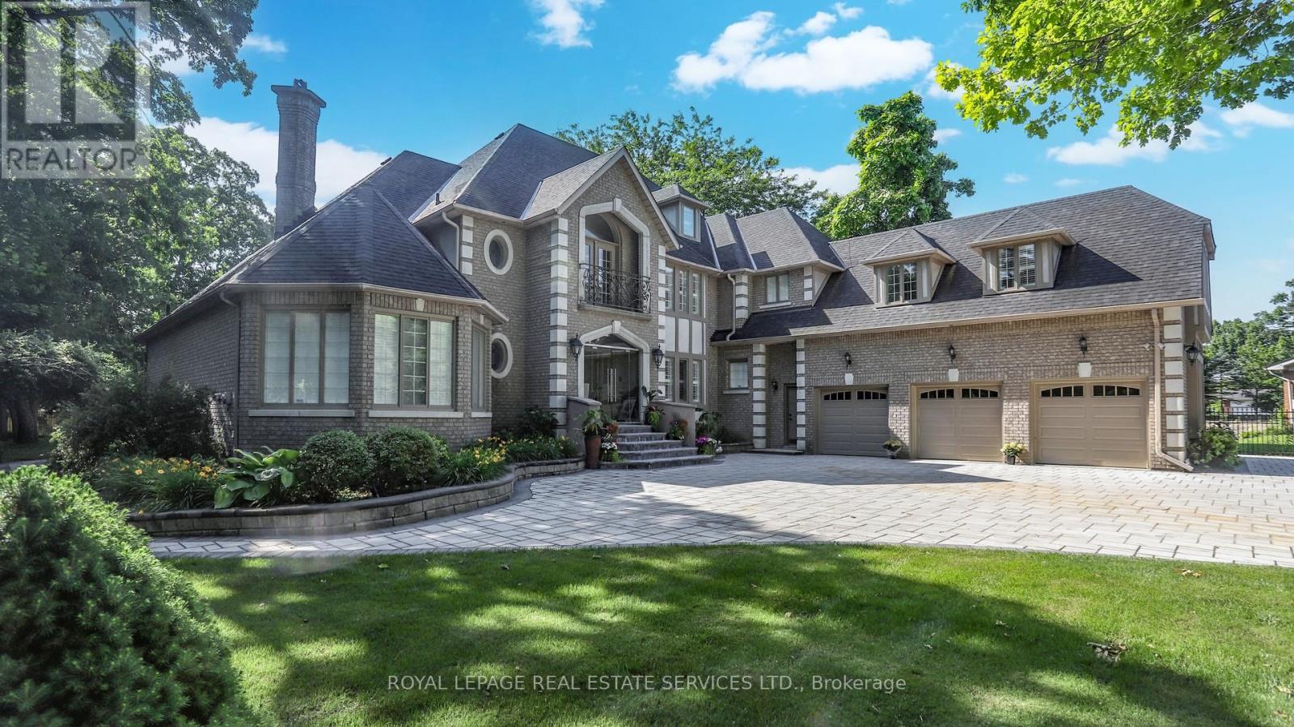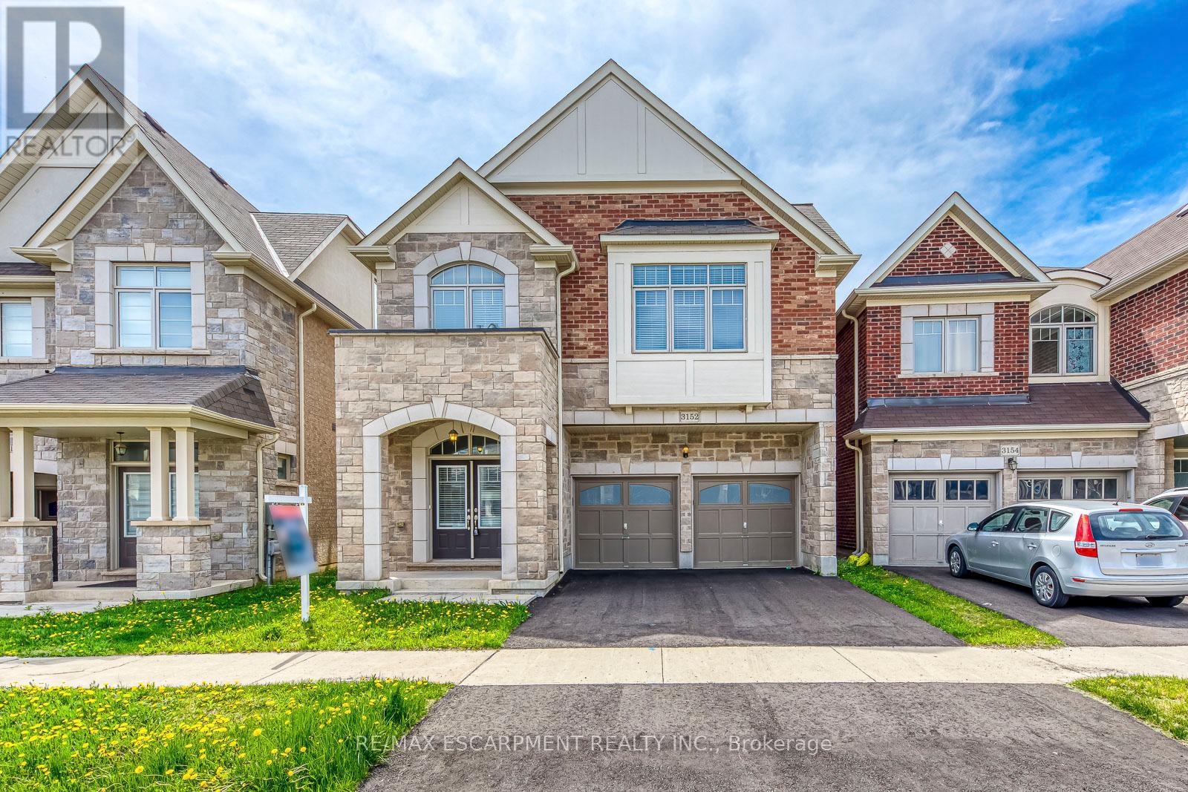123 Bowie Avenue
Toronto, Ontario
Tastefully Renovated 2+1 Bedroom, Detached Home Situated On A Quiet Street Just Steps To All Eglinton West Has To Offer! Modern Finishes Throughout With A Walkout To The Deck and Sunfilled, South Facing Backyard. Detached Garage Can Be Used As A Workshop Or As Large Extra Storage Space. Finished Basement Has Separate Entrance For Potential Walkout or Income Use. Easy Access To Public Transit, Restaurants, Shops and More! (id:60365)
4504 Haydock Park Drive
Mississauga, Ontario
Welcome to this stunning 4-bedroom, 4-bathroom detached home, perfectly situated in one of Mississaugas most sought-after neighbourhoods of Erin Mills. Thoughtfully designed for both comfort and practicality, this spacious residence is ideal for growing families and entertainers alike. Freshly painted throughout. The main floor features a bright, layout with expansive living and dining areas, perfect for hosting gatherings. The modern kitchen includes an attached island counter eat-in area, and walkout to an expansive deck, ideal for outdoor dining and summer entertaining. The large family room with a gorgeous brick wood-burning fireplace adds warmth and charm, perfect for relaxing evenings. Elegant hardwood flooring throughout adds a touch of sophistication, while the main floor laundry room provides convenient access to the double-car garage.Upstairs, the oversized primary suite offers a luxurious retreat with a large walk-in closet and an updated 5-piece ensuite. Three additional bedrooms are bright and generously sized, each with ample closet space, and are complemented by a well-appointed 4-piece main bathroom.The fully finished basement, has a side door entrance that offers incredible flexibility with a potential in-law suite, featuring two additional bedrooms, kitchen, and 3-piece bathroom, perfect for extended family . Located within the boundaries of top-ranked schools including, John Fraser Secondary and St. Aloysius Gonzaga (French Immersion), this home is also just minutes to parks, trails, community centres, Erin Mills Town Centre, Cineplex Theatre, and Credit Valley Hospital. Commuters will appreciate the easy access to Mississauga Transit and major highways. (id:60365)
251 Father Tobin Road
Brampton, Ontario
This beautifully maintained detached home offers a perfect blend of space, functionality, and location. With 4 spacious bedrooms and 3 full bathrooms upstairs, the main floor also features separate living, dining, and family rooms ideal for both everyday living and entertaining. A cozy gas fireplace, 9-foot ceilings, and a grand double-door entry enhance the homes appeal. The finished basement includes 2 additional bedrooms, a full kitchen, and a washroom ideal for extended family or rental income and has a private entrance through the garage. The fully fenced backyard provides privacy and space for outdoor enjoyment. Located in a sought-after neighborhood close to schools, parks, and public transit, this home is perfect for growing families or savvy investors. (id:60365)
2416 Mississauga Road
Mississauga, Ontario
Magnificent Mississauga Estate! Nestled in one of GTA most prestigious Streets, near mega mansion homes! This Mansion offers over 1/2 Acre lot at 117' x 277' creating a serene, Muskoka-Like Setting, features Quality Custom-Built Boasts outstanding size at 12,321 sqft of Living Space with 8900 sqft above grade, a Resort-Style Indoor Swimming Pool! Deep front setback ensures privacy, Exceptional Curb Appeal complemented by the Elegant Architecture, beautiful Landscaped garden, Mature trees, Iron fenced with 2 auto double-door Gates. From glass doors enclosed foyer, you are Invited by a soaring 2-story elegant foyer with solid brass art deco railing spiral stairs. Spectacular Family room features Cathedral-Like open & grand atmosphere. Impressive Living room & Dining rooms showcase 10.5' &10' coffered ceilings, with gorgeous 2-side fireplace between. The State-of-Art chef-inspired gourmet Kitchen features Luxurious elements & huge Custom island; Very spacious breakfast area w/o to sundeck. The office w/wood bookshelves & wall panels. 2 stairs leading to 2nd level, stunning overlooks the family room. Primary Bedroom features 2-side fireplace, new luxury 5pc ensuite, and large windows overlook back garden. Large 2nd bedroom has its own ensuite, A private stairs leading to the huge & tranquil 5th bedroom on 3rd floor offers its own Hvac system. Entertaining basement boasts 9' ceiling, self-contained unit, Sauna, 2 bathrooms, Rec room with Wet Bar and walks up to the inspired Indoor Pool with Skylights, perfect for Year-Round family activities! Interlocking front yard w/Circular Driveway, 3 walkouts leading to East facing back garden, perennial landscaped gardens provide outdoor entertaining and relaxing in tranquility! It located minutes from top-rated schools, shopping centers, Mississauga Golf & Country Club, UTM, Erindale Park, Go Station, easy QEW access. This Estate offers a First-Class Living experience with a blend of Peaceful Retreat & Enriched Home Comforts!! (id:60365)
3152 Goodyear Road
Burlington, Ontario
Welcome to this stunning 3160 sqft home located in the highly desirable Alton Village community. Step inside to discover a spacious main floor featuring soaring ceilings, gleaming hardwood floors, and a chef-inspired kitchen with a massive island, quartz countertops, and high-end stainless steel appliances. The open-concept great room is flooded with natural light from expansive windows. Convenience is key with the laundry room located on the second floor, easily accessible to all bedrooms. Upstairs, you'll find four generously sized bedrooms, perfect for family living. The primary bedroom features a luxurious 5 piece ensuite, and walk-in closet. The third-floor loft offers endless possibilitiesidealfor an office, playroom, or extra living space. The basement remains unfinished, offering plenty of potential to customize. Ideally located nearschools, parks, public transit, and major highways. Book a showing today! (id:60365)
249 Roxton Road
Oakville, Ontario
Move-in ready 3 Bed, 3 Bath detached home in desirable Uptown Oakville overlooking a scenic park right outside your front door. Fully Renovated throughout and offering a spacious main floor layout with a bright living and dining room off the main entrance. Large designer kitchen with premium cabinetry, premium stainless steel appliances, quarts countertops with matching backsplash and a massive waterfall centre island with breakfast overhang. Family room with electric fireplace and stone feature wall overlooks the massive backyard deck and included gazebo. Hardwood stairs with steel spindles lead to the massive family room with custom built-in media cabinetry and oversized windows overlooking a scenic green-space. Two generous bedrooms on the second floor share a fully renovated bathroom with glass walk-in shower. Third level is home to a massive primary bedroom with customized walk-in closet and a spa-like 5-piece ensuite bath with a soaker tub and oversized glass walk-in shower. The spacious unfinished basement offers endless possibilities. Premium finished throughout include hardwood flooring , flat ceilings, tall baseboards and LED spotlights. Private maintenance-free backyard courtyard features a huge deck with access to large two car garage with laneway access. The Oakville GO Station is 5mins away offering free parking and short commute to Downtown Toronto. Close to top rated public and Catholic schools including White Oaks Secondary School. You dont need a car with how close you will be to local parks, trails and shopping at Superstore, Walmart, Longos and more. Many Updates and upgrades in this lover and cared-for home including: Bathrooms (2019), Kitchen (2019), Hardwood Flooring (2019), Interior Paint (2019) Washer and Dryer (2022), Water Softener (2022), Microwave (2022), Other kitchen appliances (2019), Front-yard interlock (2023), Gazebo (2023), Smart locks (2022), House Roof (2019), Garage Roof (2023), California Shutters and Premium Light Fixtures. (id:60365)
1139 Farmstead Drive
Milton, Ontario
An Absolutely Gem Mattamy Built Detached with almost 2,800 square feet of living space With A Legal Finished Look Out In Law-Suite Basement and Separate Side Entrance Situated In The Heart Of Milton **This Stunning 4 +2 Bedroom + 4 Bath Featuring 2 Bedroom in the Basement ~$$ Spent In Lots of Fine Upgrades**Front Expensive Stone Interlocking for Extra Parking Space**Upgraded Light Fixtures & amp; hardwood Floors & Pot Lights Thru-out , Custom Deck Including Pergola In The Backyard *All Brick Exterior Comes W/ Juliet Balcony *Versatile Space of the Den that can be used for Office or Can turn into another Bedroom *A very Functional & Open Concept Layout*Separate living and Family Rooms Offering Pot Lights & Gas Fire Place W/ Lots of windows For Natural Sun light to Seep Through* Well Kept Upgraded White Kitchen W/ Custom Granite Countertops, Tall Shaker Cabinets for Extra Storage, Backsplash & amp; Built-in Stainless Steel Appliances , Center Island W/ Extended Bar for Dine-in * Eat-in-kitchen Space W/ Walk-Out To A Sun Deck Boasting Massive Pergola to Enjoy Outdoors **H/W staircase takes you To 2nd Level that is Hosting A Primary Bedroom With A Huge Walk-In Closet & 4pc Ensuite Boasting Granite countertop and frameless shower* 3 Other Generous Size Bedrooms W/ their Own Closet Space And Shares Another 4pc Ensuite **2nd Floor Laundry For your Convenience.* New Fencing was done in July 2025. Must See property, book the showing today! (id:60365)
14 Workgreen Park Way
Brampton, Ontario
Executive Detached 4 Bedroom + Den Home With Striking Curb Appeal, Located in the Highly Sought-After Bram West Community. Less Than 5 Years Old and Upgraded From Top to Bottom, This Gem Features Hardwood Flooring on the Main and Second Levels, 9 Ft Ceilings on the Main Floor, and an Open-Concept Layout Filled With Natural Sunlight. Enjoy a Double-Sided Fireplace, Separate Living, Dining, and Family Rooms, and an Upgraded Kitchen With Stainless Steel Appliances, New Faucet, Quartz Countertops, and a Centre Island. The Upper Level Offers 4 Spacious Bedrooms and 3 Beautifully Upgraded Bathrooms. Rare Opportunity to Own Two Homes Side-By-Side,16 Workgreen Is Also for Sale- Perfect for Extended Families, Friends, or Savvy Investors. Includes Legal Separate Entrance to the Basement From the Builder. Prime West Brampton Location With Close Proximity to Top-Rated Schools, Places of Worship, Highways (407 & 401), Mississauga, and Halton Region. (id:60365)
16 Workgreen Park Way
Brampton, Ontario
This Stunning 4-Bedroom Executive Detached in Bram West Is Under 5 Years Old and Loaded With Upgrades Hardwood Throughout, Soaring 9FT Ceilings, Double-Sided Fireplace, Sun-Filled Open Concept Layout, and a Chefs Kitchen With Quartz Countertops, Centre Island & S/S Appliances. 4 Spacious Bedrooms, 3 Spa-Like Baths, and a Legal Separate Basement Entrance Make It Perfect for Living or Investment. Bonus: The Home Right Next Door 14 Workgreen Is Also for Sale! Ideal for 2 Families, Friends Who Want to Live Side-By-Side, or Savvy Investors. This Opportunity Won't Last! Extras: Upgraded S/S Appliances, B/I Dishwasher, All Existing Light Fixtures, Legal Separate Entrance to the Basement From the Builder. Ideal Location West of Brampton With Cross Proximity to Excellent Schools, Place of Worship, Highways (407 & 401), Mississauga, Halton Region (id:60365)
10 Vidal Road
Brampton, Ontario
Welcome to 10 Vidal Rd, a stunning executive home in the prestigious Credit Valley community of Brampton with a legal second dwelling unit in the basement with a private side entrance perfect for extended family or rental income. This fully upgraded 4+2 bedroom, 7-bathroom detached home offers above 3,300 sqft of elegant living space above grade.The double-door entry opens into an open-to-above foyer, setting the tone for the rest of this beautifully maintained home. The main floor features hardwood throughout, pot lights, separate living and dining rooms, a family room, private library/office, and a gourmet kitchen with built-in appliances, ceramic flooring, and a breakfast area overlooking the fenced backyard. Upstairs includes two master bedrooms, one with a 5-piece ensuite and his & her walk-in closets, plus two more bedrooms with a Jack and Jill bathroom. The finished basement includes 2 bedrooms, 3 bathrooms, a full kitchen, and its own laundry. Situated on a 49.93 ft wide lot, this home also offers a double garage and parking for four cars. Located close to top-rated schools, parks, transit, and shopping, this home is ideal for families and investors seeking luxury, space, and income potential in one of Bramptons most desirable neighbourhoods. (id:60365)
3116 Postridge Drive
Oakville, Ontario
5 Elite Picks! Here Are 5 Reasons To Make This Home Your Own: 1. Spacious Kitchen Boasting Large Centre Island with Breakfast Bar, Granite Countertops, Classy Tile Backsplash, Stainless Steel Appliances & Patio Door Walk-Out to Large Balcony. 2. Generous Open Concept Living/Dining Room with Large Window and Bright & Spacious Family Room Boasting Large Windows and Plenty of Room for Office Space. 3. 3 Bedrooms & 2 Full Baths on 3rd Level, with Double Door Entry to Primary Bedroom Featuring W/I Closet & 3pc Ensuite with Large Vanity & Oversized Shower. 4. Covered Porch Entry to Large Foyer Leading to Finished Ground Level Boasting Wonderful Guest Suite with New Laminate Flooring ('24) & 4pc Ensuite, Plus Convenient Access to Garage! 5. Fabulous Location in Oakville's Growing Joshua Meadows Community Overlooking/Across the Road from William Rose Park with Tennis & Pickleball Courts, Baseball Diamond, Splash Pad Area & More, and within Walking Distance to Many Parks & Trails, Schools, and the Uptown Core with Shopping, Restaurants & Many More Amenities... Plus Quick & Convenient Access to Public Transit & Hwys 401, 407 & 403/QEW! All This & More! 1,866 Sq.Ft. of Above-Ground Living Space! Main Level Laundry Closet Conveniently Located Off the Kitchen & 2pc Powder Room Complete the Main Level. 9' Ceilings on Ground & Main Levels / 8' on 3rd Level. Attached 2 Car Garage & Double Driveway. (id:60365)
10 Cameron Court
Orangeville, Ontario
This spotless, fully renovated home sits on a professionally landscaped lot in one of Orangevilles most desirable neighbourhoods. Ideal for downsizers or first-time buyers, the updated kitchen features stone countertops, sleek cabinetry, and abundant storage, all under soaring vaulted ceilings that carry into the bright dining area. Matching laminate flooring runs throughout the living room, bedrooms, and hallways. The primary bedroom is privately located at the back of the home and offers easy potential for a semi-ensuite with a simple door addition. The upstairs washroom has been updated with stone counters. The lower level features a spacious living room with large, bright above-grade windows and a fully updated washroom. The finished basement impresses with a beautiful laundry room featuring custom cabinetry, stone counters, and ample storage. In addition, there is a separate storage area in the basement. Mature trees in the backyard provide privacy around the newer deck and fully fenced yard, creating a perfect outdoor retreat. Enjoy inside access to your finished 1.5-car garage. Just minutes from the rec centre, splash pad, parks, schools, shopping, and all of Orangevilles amenities, this home is the total package. (id:60365)













